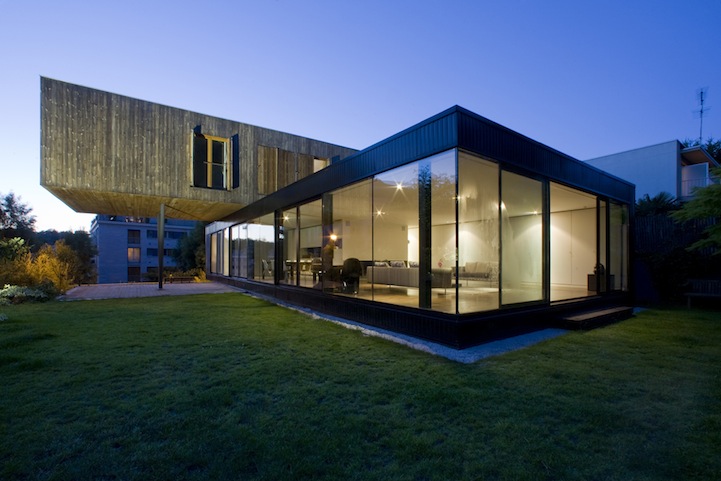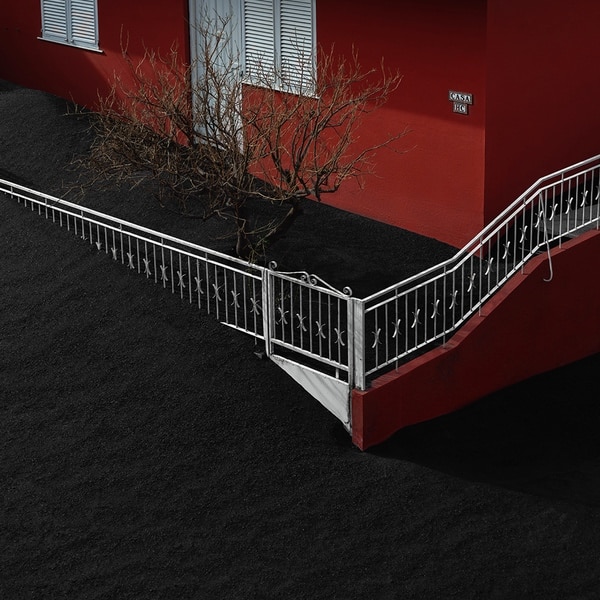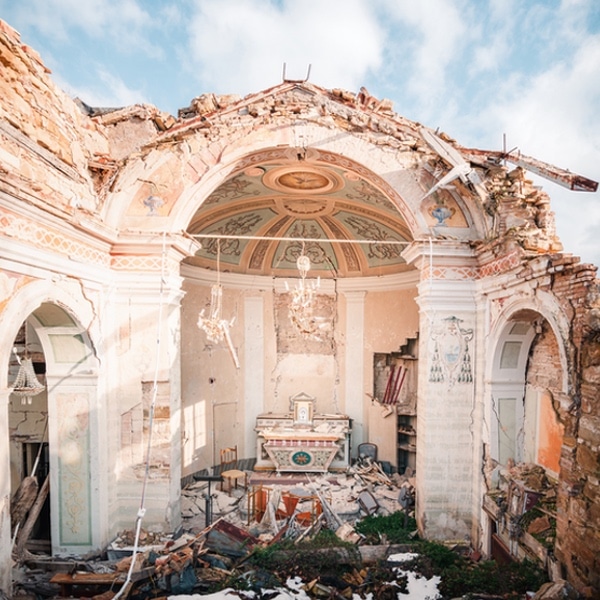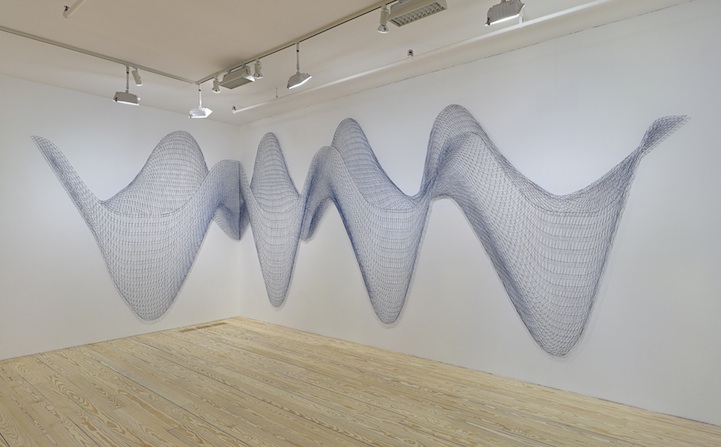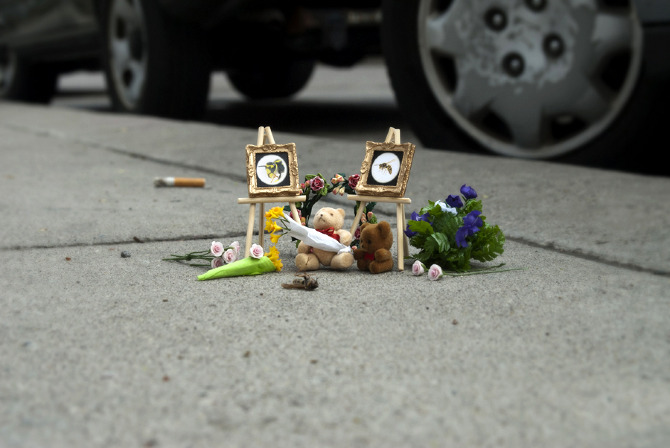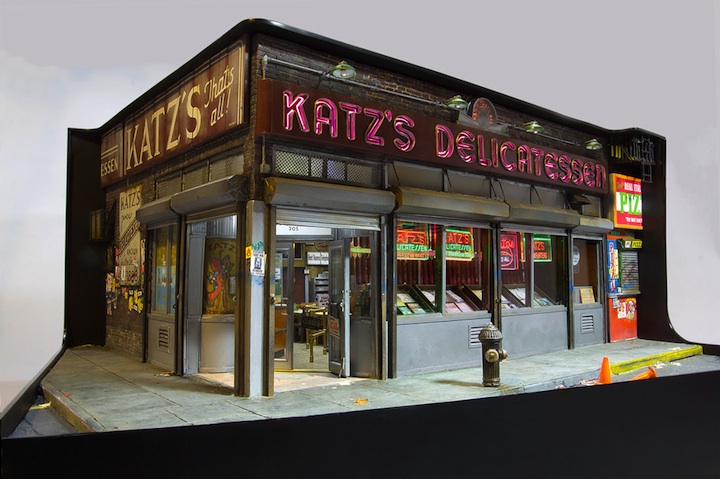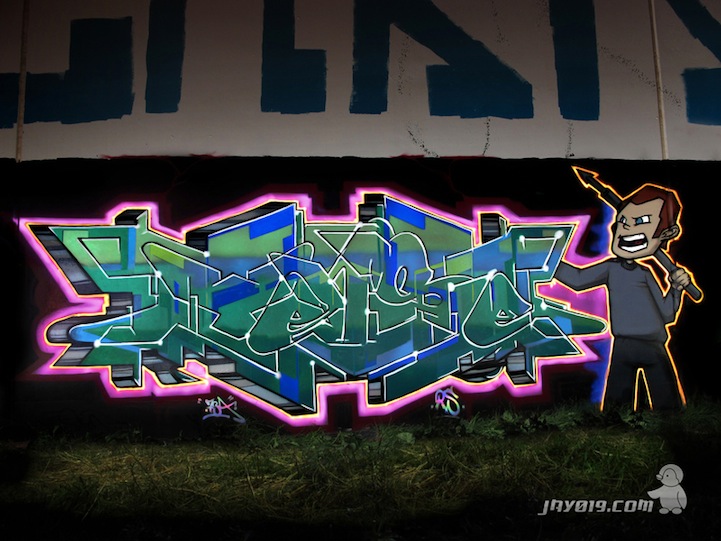Stacked in perpendicular layers, this three-story house in Svres, France is beautiful in an unconventional way. Each section is adorned with its own distinct material. The top section is covered with reclaimed wood, the middle section looks modern with slatted metal and floor-to ceiling windows, and the bottom section appears aged with rusted metal and climbing ivy. Colboc Franzen & Associes designed the house so that each layer serves its own purpose. The basement level houses amenities like the garage, laundry rooms, and storage. The middle level is split between a common area, including a kitchen and a living room, and a private bedroom and bath for the parents of the family. Upstairs, a central den is skirted by three separate bedrooms for the kids.

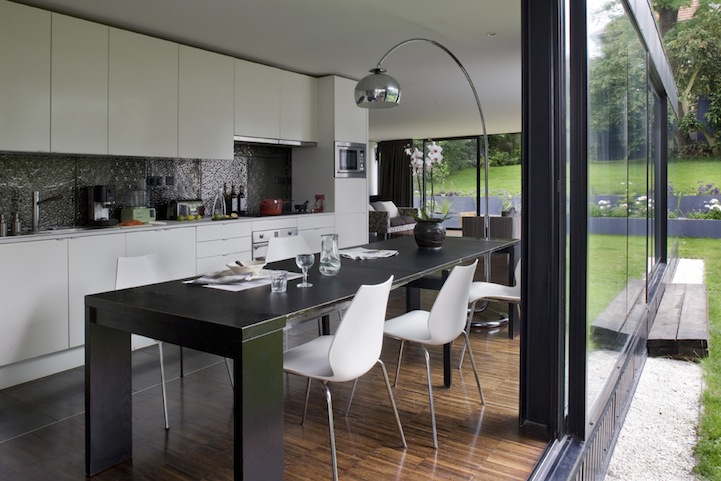
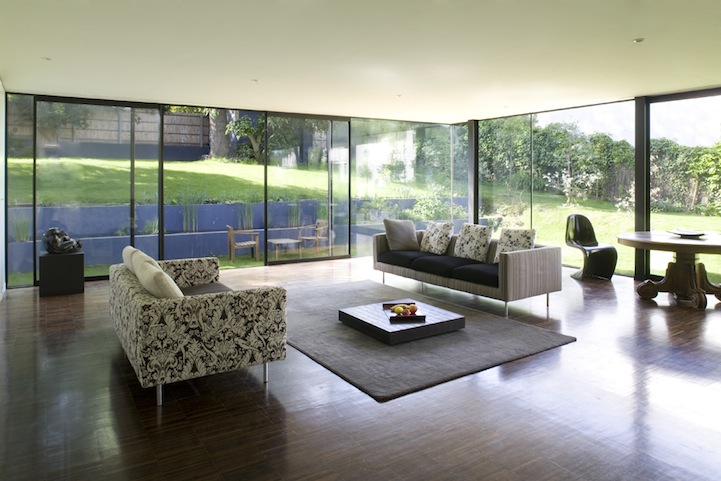

Colboc Franzen & Associes via [thecoolist], [archdaily]
