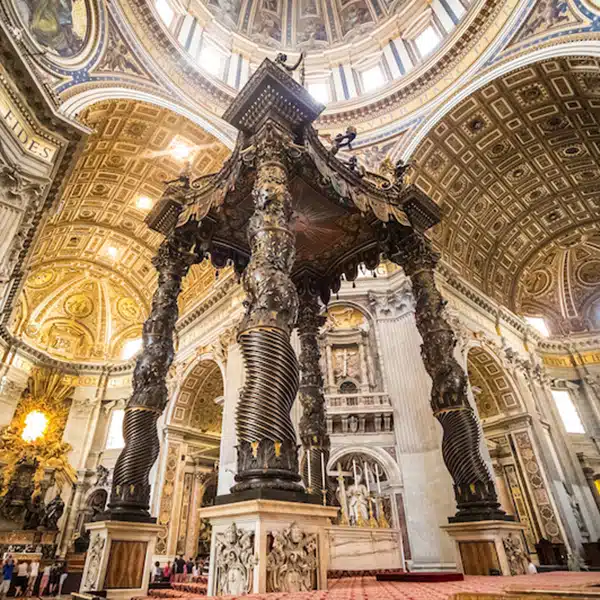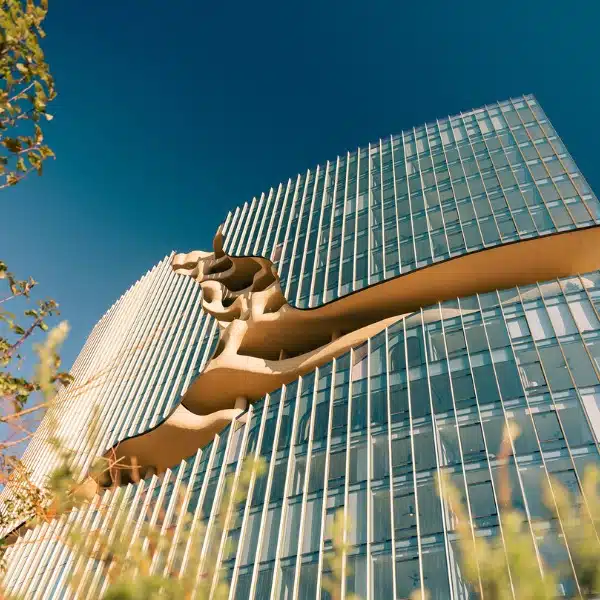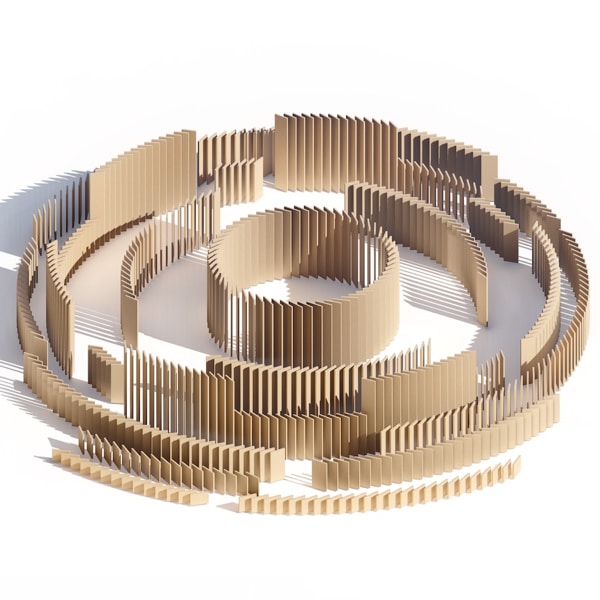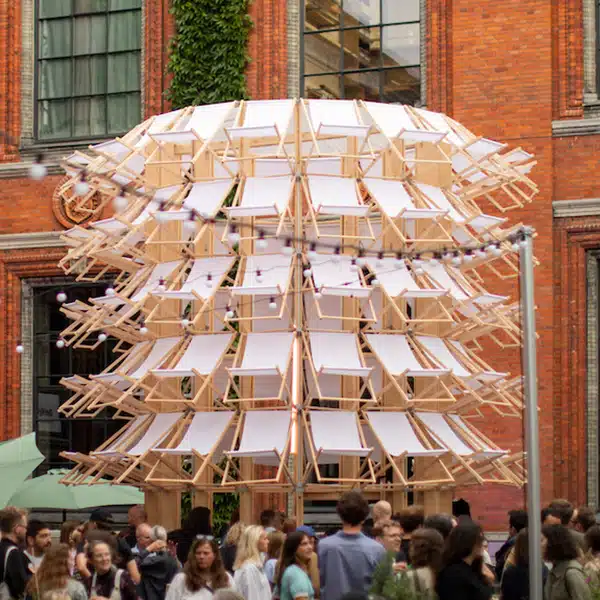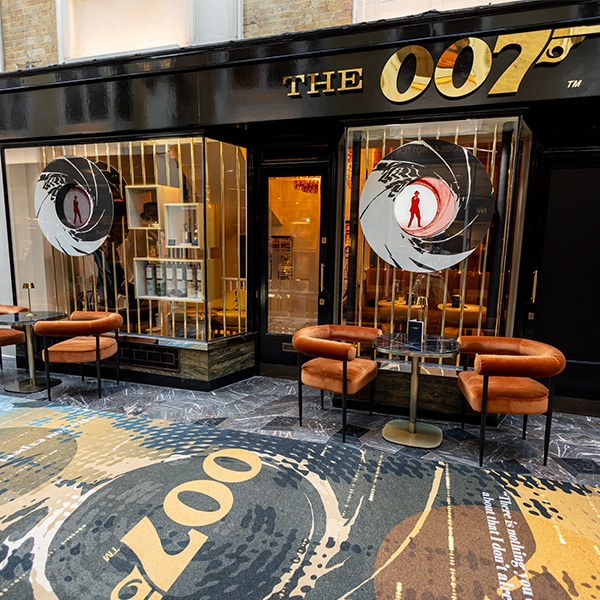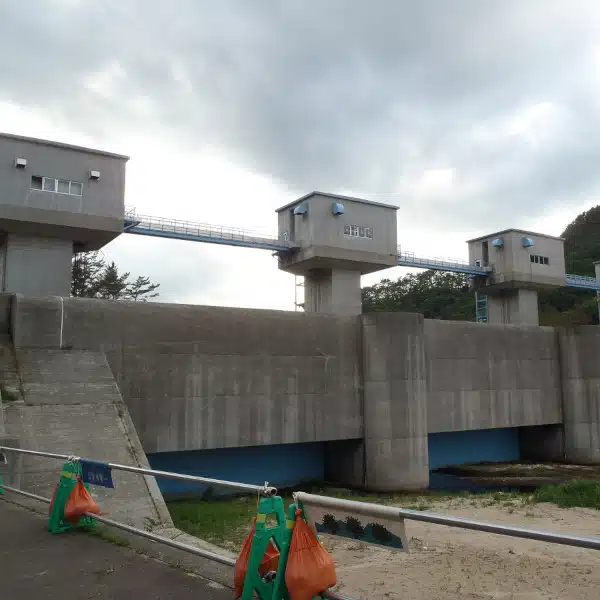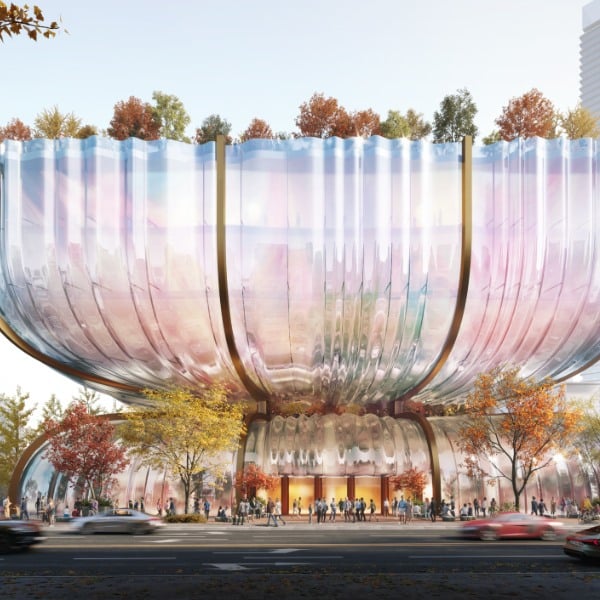
Here's a really cool house that mixes old school Korean tradition with modern Italian style.
Instead of renovating the original house on the site, which was in bad shape, architect Simone Carena tore it down and built a new one, reusing the old roof tiles and foundation stones. Trying to make the hanok feel as spacious as possible, he created a U-shaped floor plan that allows the kitchen and living room to look out onto a courtyard, where an apricot tree grows.
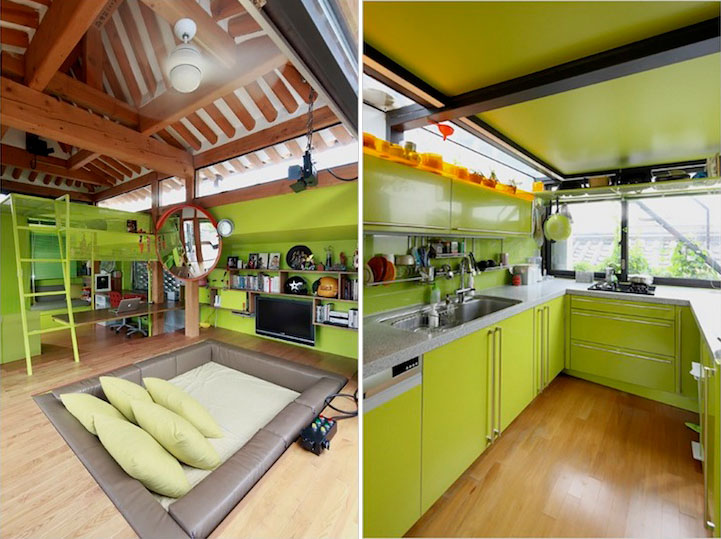
The living room has a sunken sitting area and unusual decorative elements. A traffic mirror, studio lights, and a giant remote control creates “the feeling of a film set,” says Carena. He describes the leaf-green kitchen as “the engine of the house.” It's “where the captain sits,” he says, because you can see almost all the other rooms from there.
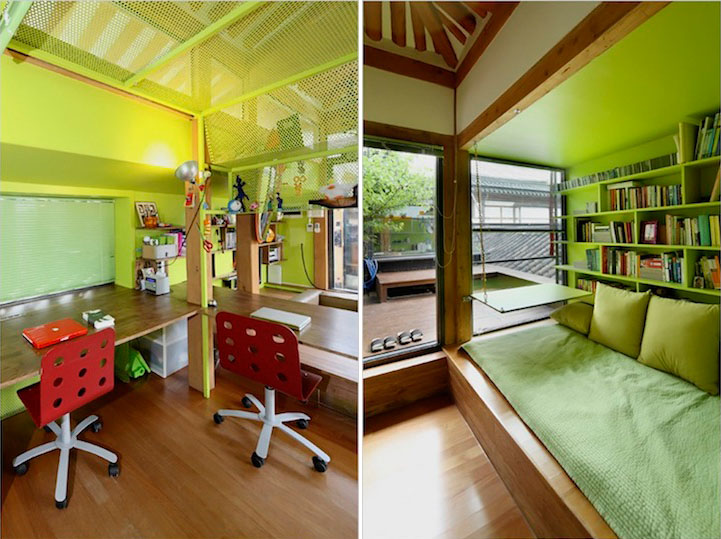
In the office area (left), the desk on the right doubles as a dining room table. Overhead is a loft bed, built into the ceiling. On the right, Carena created a retractable shelf beside the library shelving in the bedroom that could be used as a baby bed; now Felice uses it as a reading table.

The cellar room (left) is used for storage, and as a playroom and bedroom for Felice. The house has two small bathrooms. The one adjoining the bedroom is lined with mosaic tiles purchased from several different shops in South Korea.

Simone Carena, his wife, Jihye Shin, and their son, Felice.
via nytimes













































































