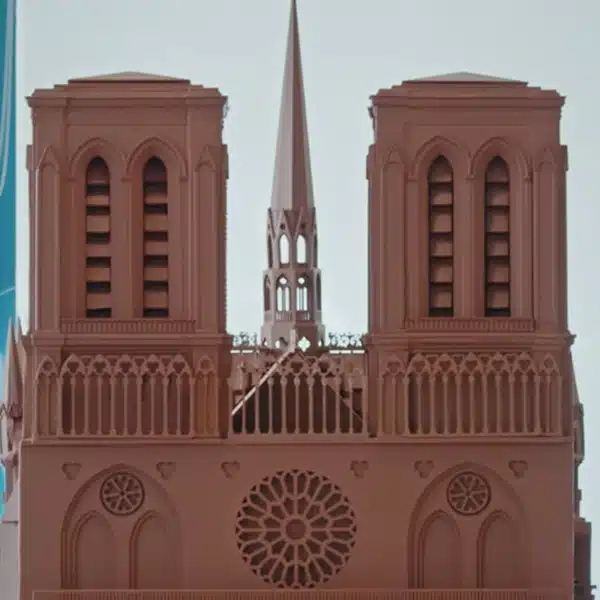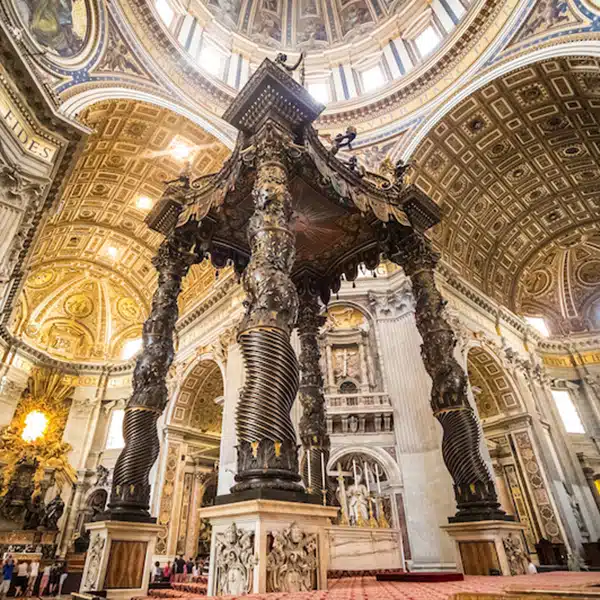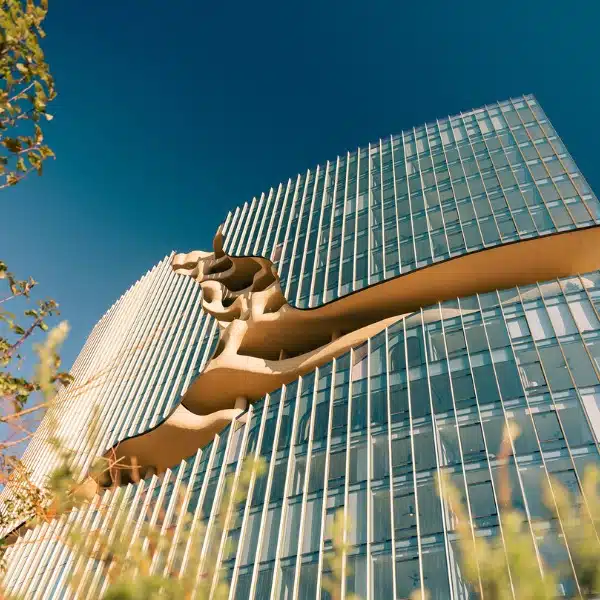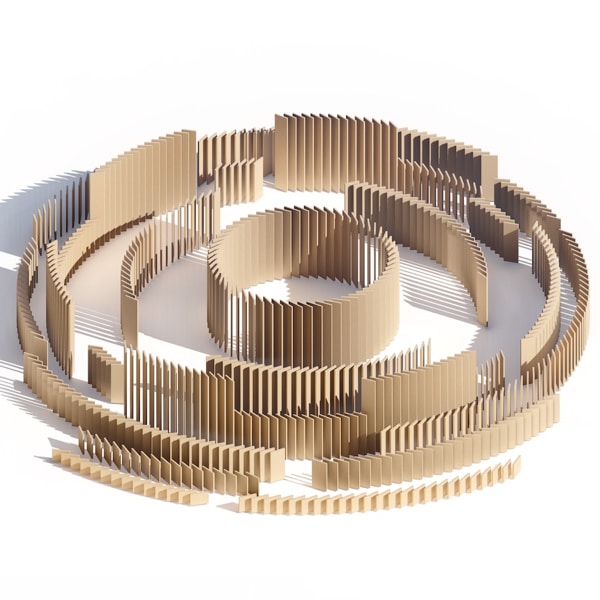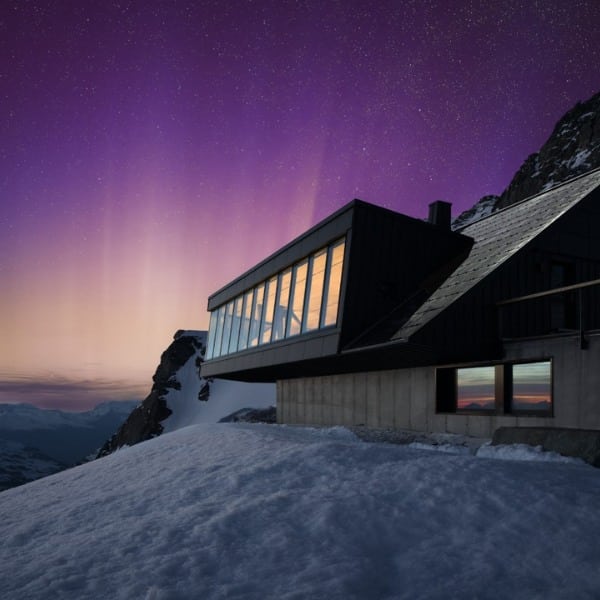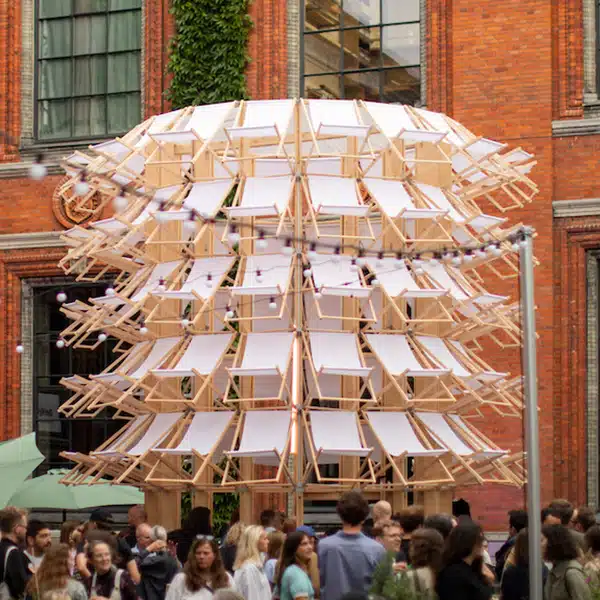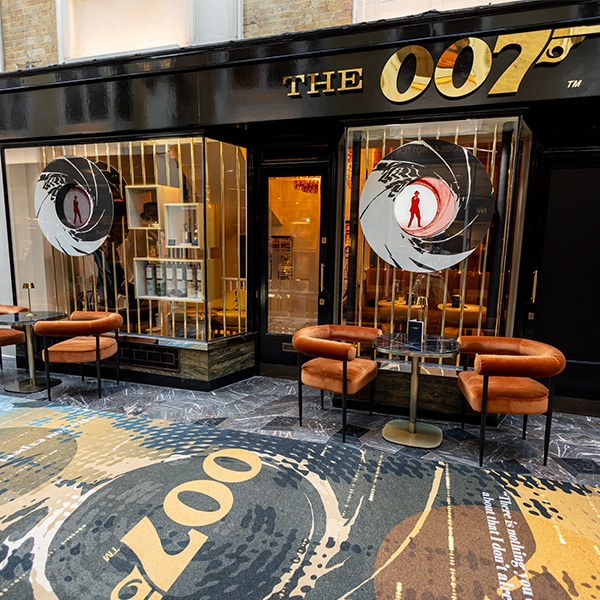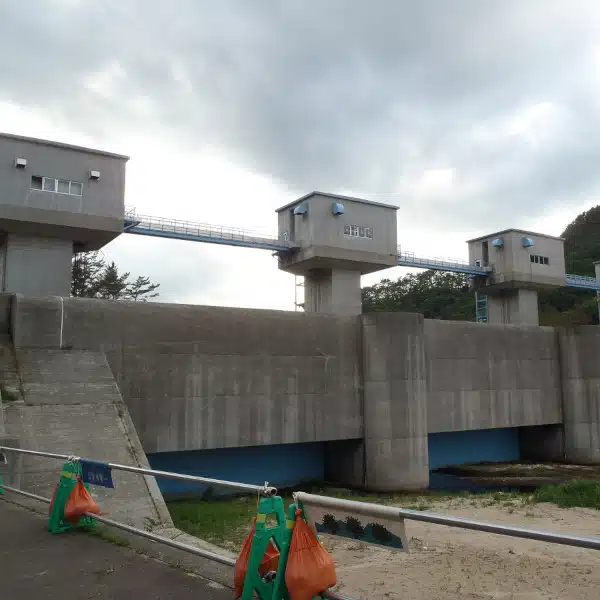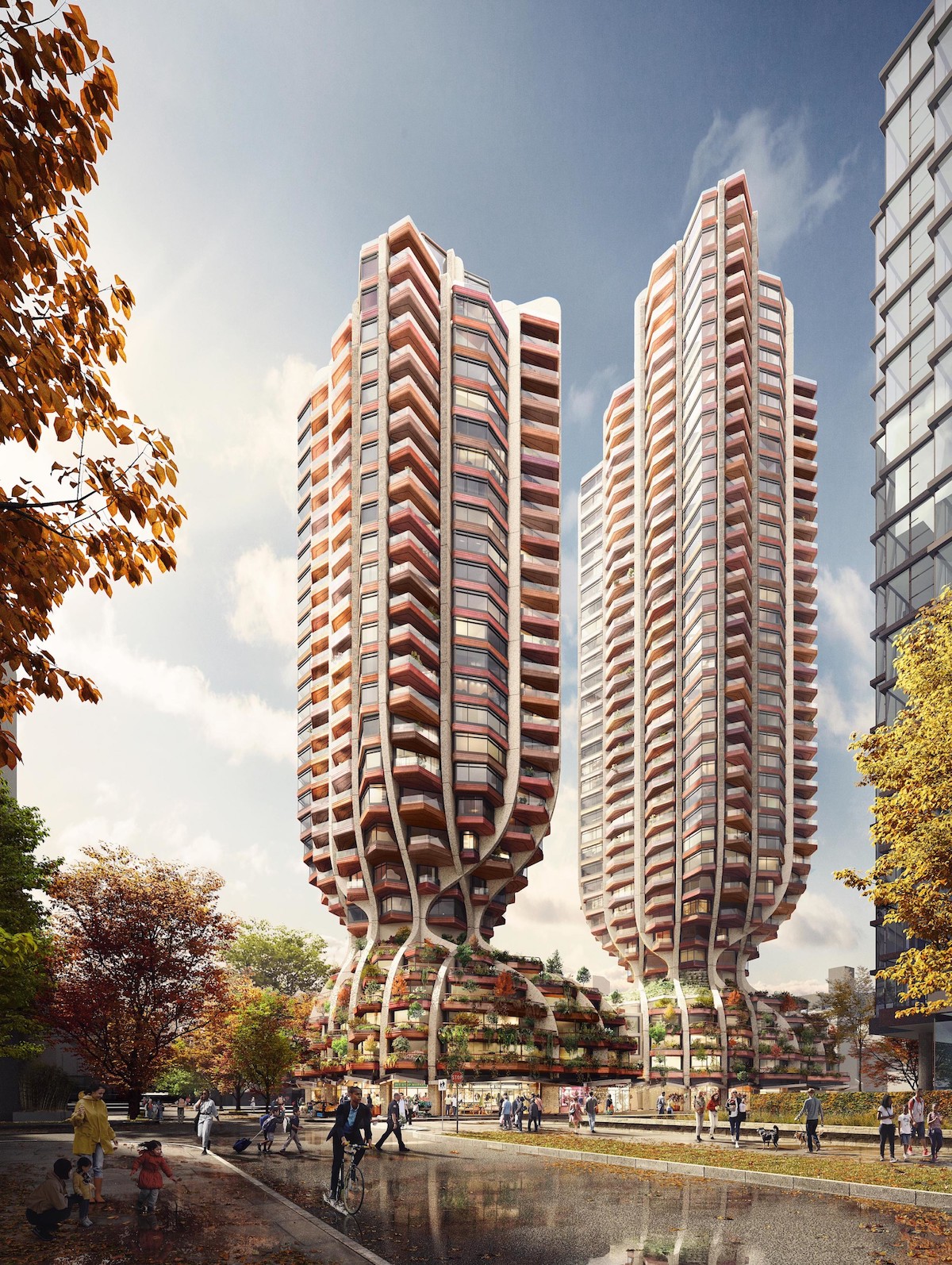
Design by Heatherwick Studio (Visualization: Picture Plane)
British architecture firm Heatherwick Studio is known for its playful and futuristic works. Some of its most famous designs include the Vessel at Hudson Yards and the garden pergolas for Tokyo’s Toranomon-Azabudai district. One of the firm’s latest projects is no exception to its forward-thinking reputation. The studio has released a plan for residential towers for Vancouver, Canada, that features a mixed-use podium and two curving towers which will bring 400 new housing units to the city.
Bosa Properties and Kingswood Properties commissioned the architecture firm to create these housing units while incorporating an aesthetic that “aims to bring a new level of design excellence to Vancouver.” Heatherwick Studio believes that this focus on contemporary design will have an important effect on the city. “It’s difficult to have a positive emotional connection with a huge flat building. Our curving structure breaks-down the mass of the building into a human scale, dividing its long facades vertically into segments that provide more punctuation at street level.”
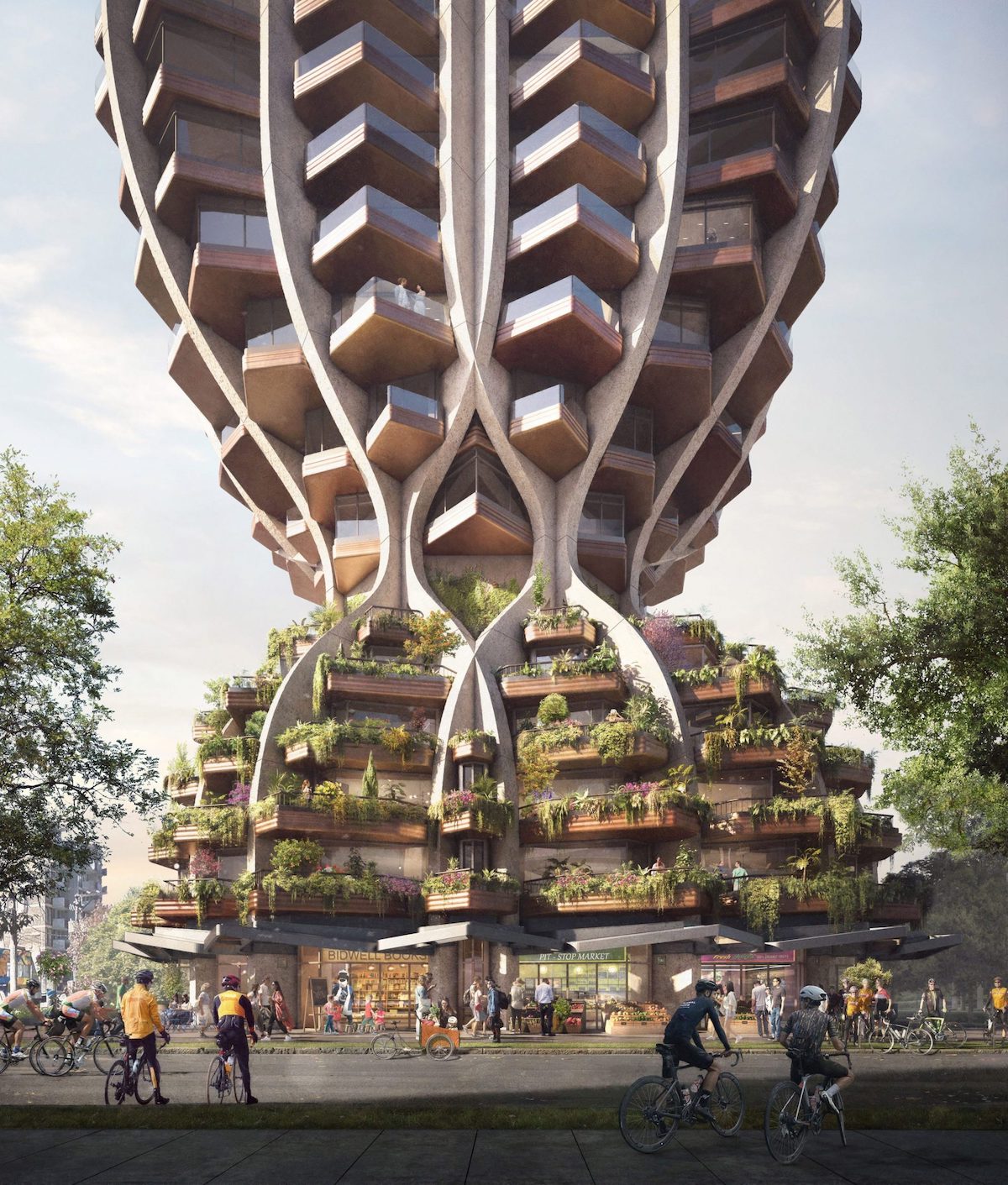
Design by Heatherwick Studio (Visualization: Secchi Smith)
Renderings of the towers demonstrate how the building may become a recognizable landmark for the community while providing new amenities to locals. The images show the unlikely combination of elegantly curving structural members embedded between angular floor plates. Overflowing green balconies cover the base of the structures in beautiful terraces that would make any garden-loving city dweller envious. The images are also full of bustling city life to demonstrate the benefits that this multi-use area will bring to Vancouver’s West End neighborhood.
The desire for vibrant public spaces drove the design of the entire project. “Too often towers are monolithic and cut-off from the street life, which is the lifeblood of the West End,” the firm explains. “Our aim was to create towers that intersect with the ground-level at a human scale, inviting interaction with the wider city community, creating a vibrant social hub for residents and visitors alike. By creating our scheme for the towers from the ground up, not tower down, we saw an opportunity to engage the ground-level as active social spaces by carving out some of the mass at the base of the towers.”
Architecture firm Heatherwick Studio has released new renderings of two futuristic residential towers for Vancouver.
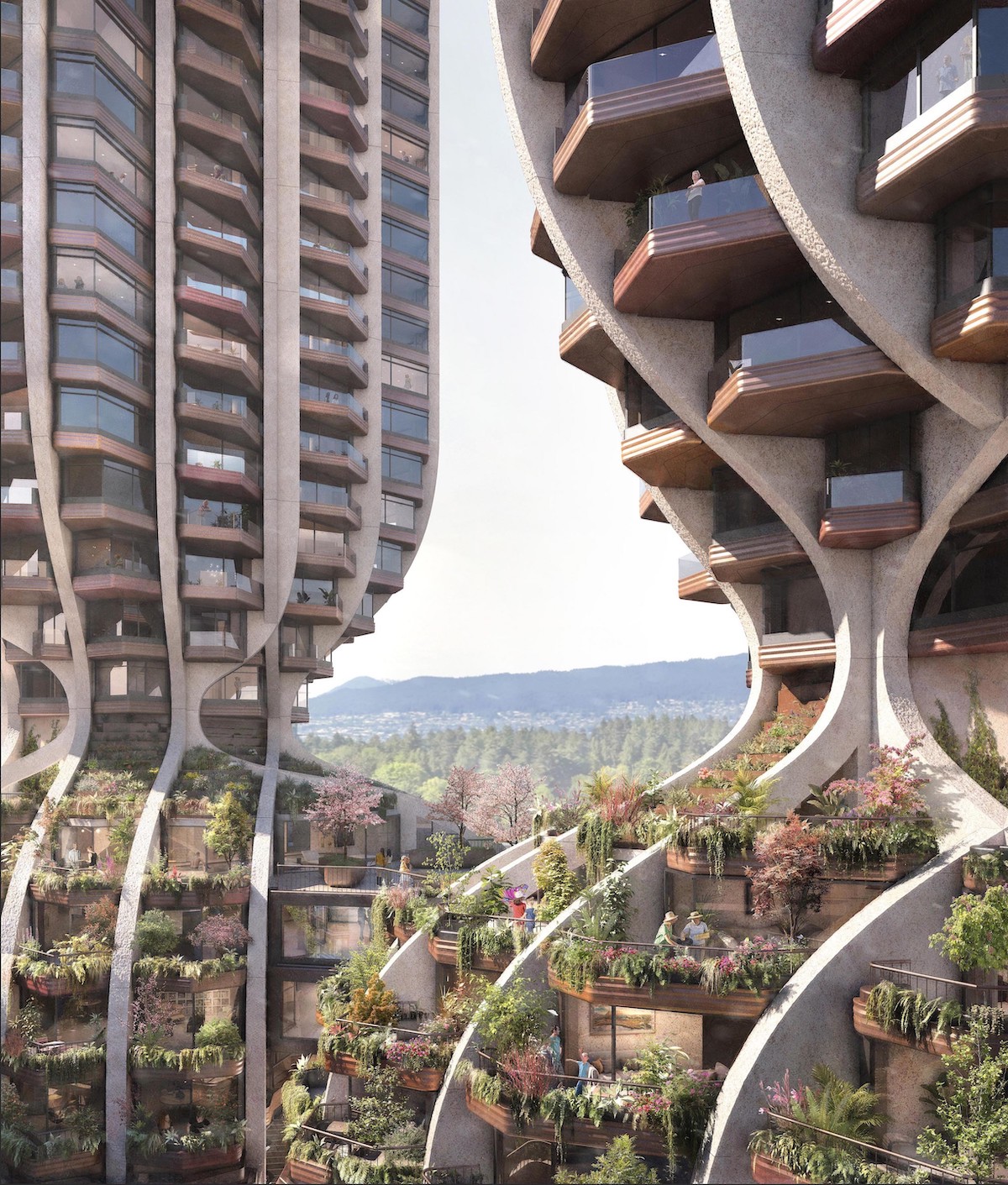
Design by Heatherwick Studio (Visualization: Secchi Smith)
The project features a mixed-use podium and two curving towers which will bring 400 new housing units to the city.
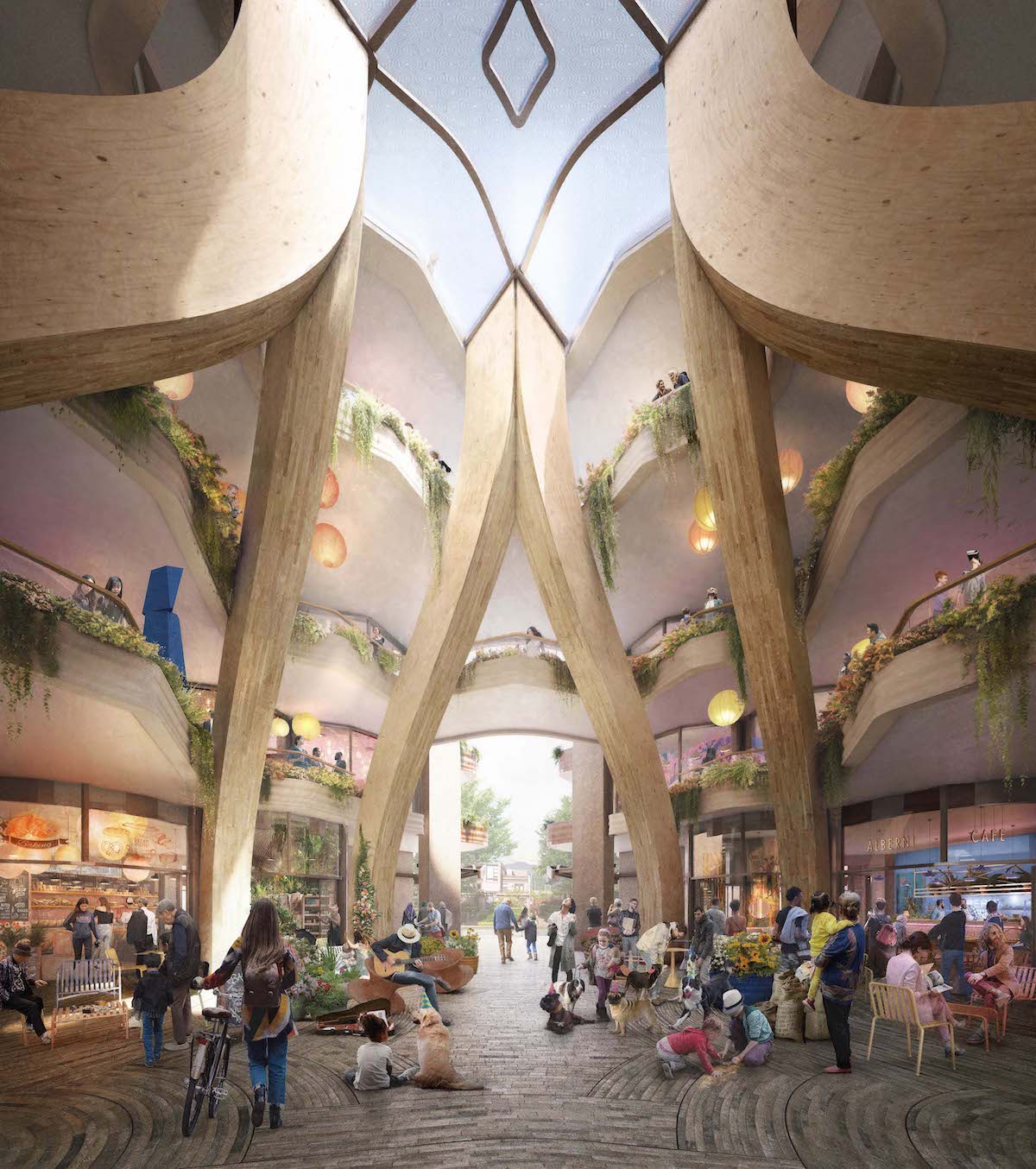
Design by Heatherwick Studio (Visualization: Secchi Smith)
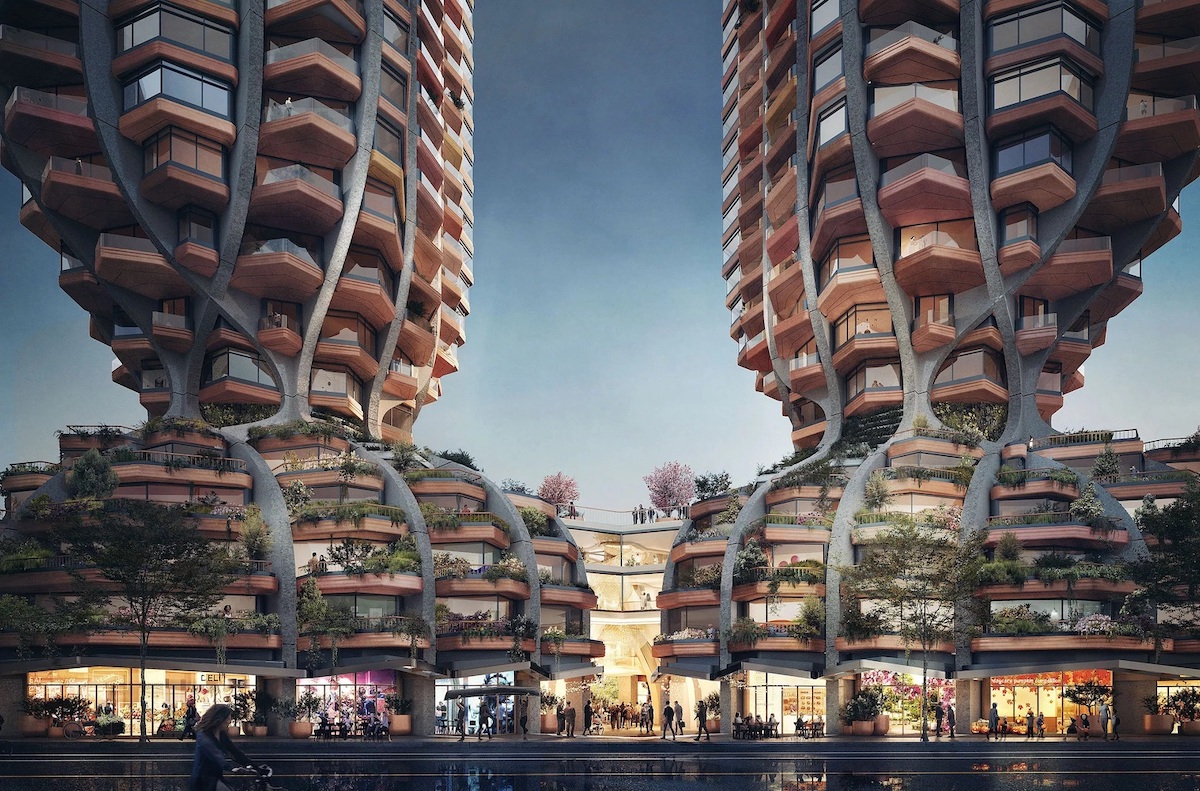
Design by Heatherwick Studio (Visualization: Picture Plane)











































































