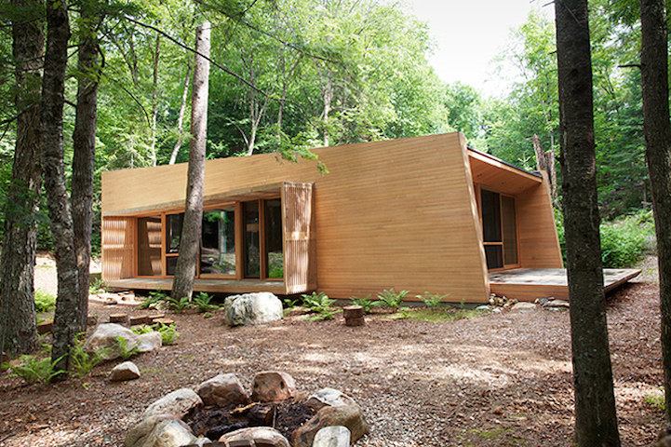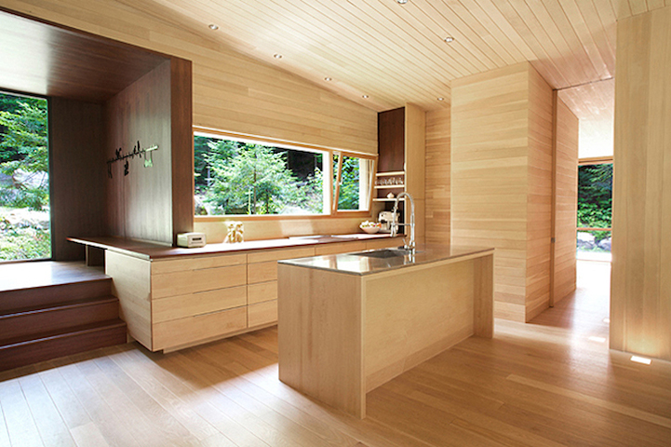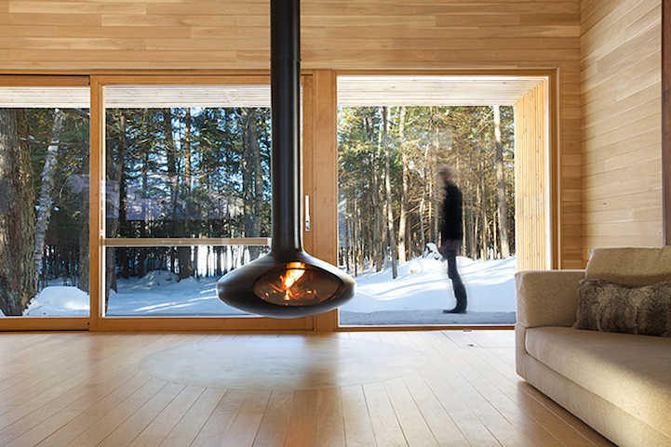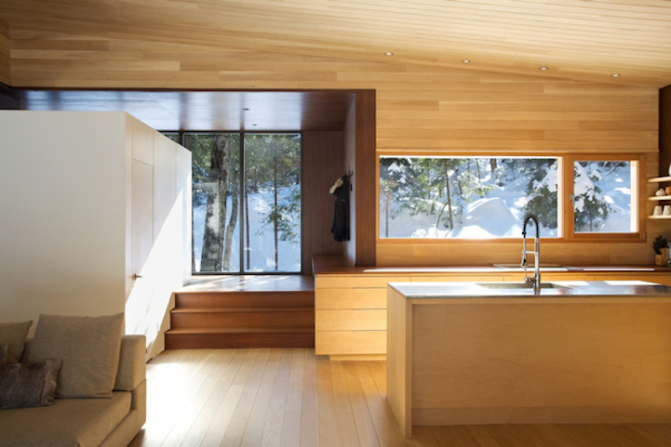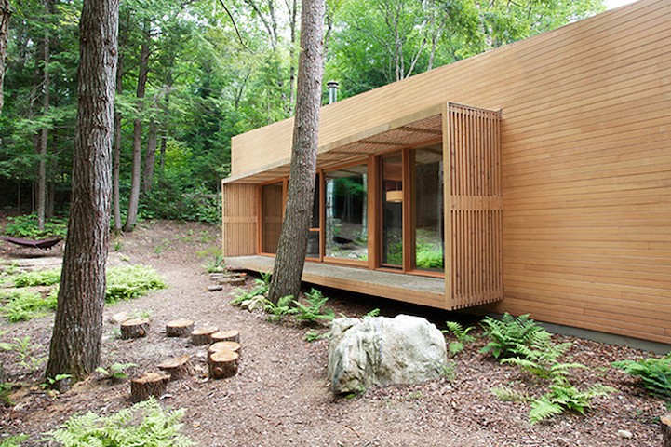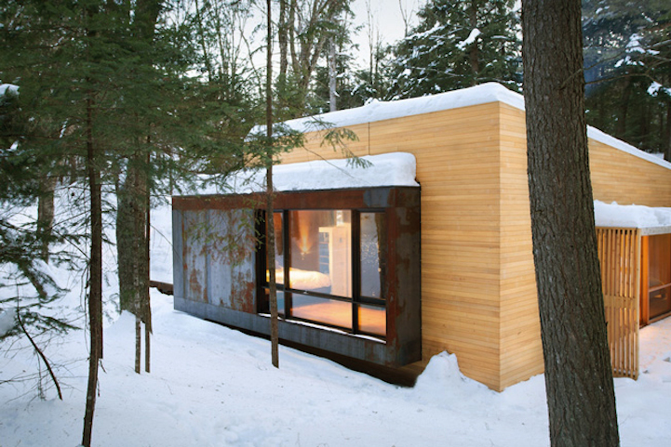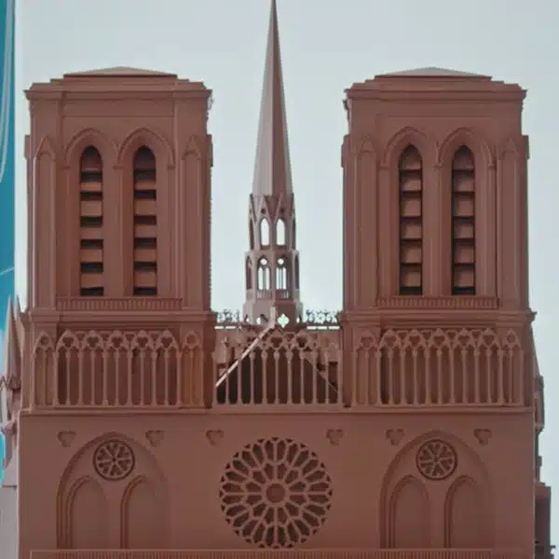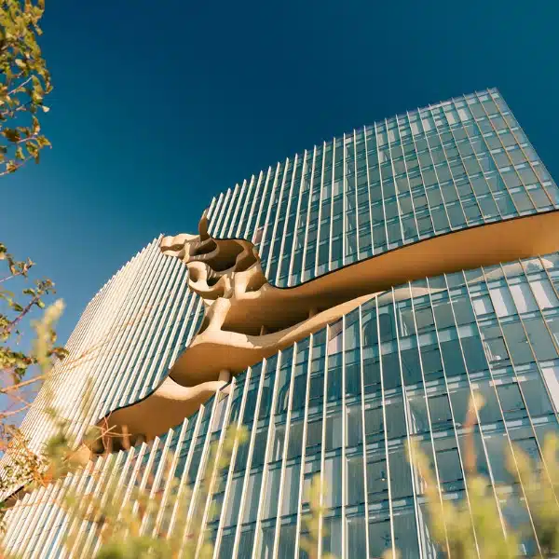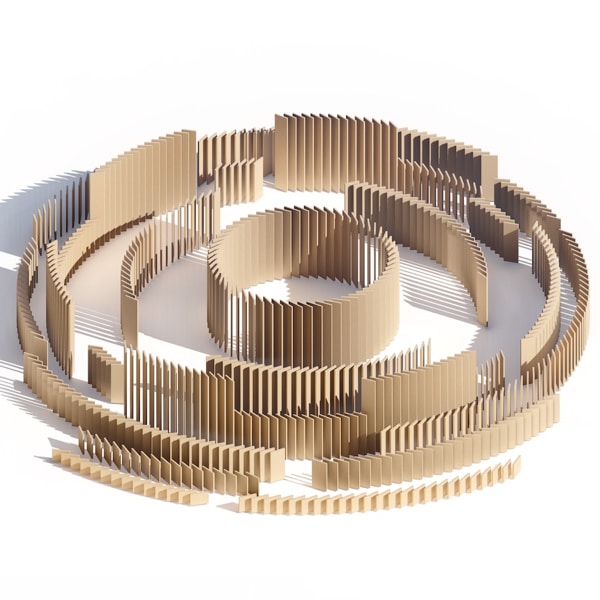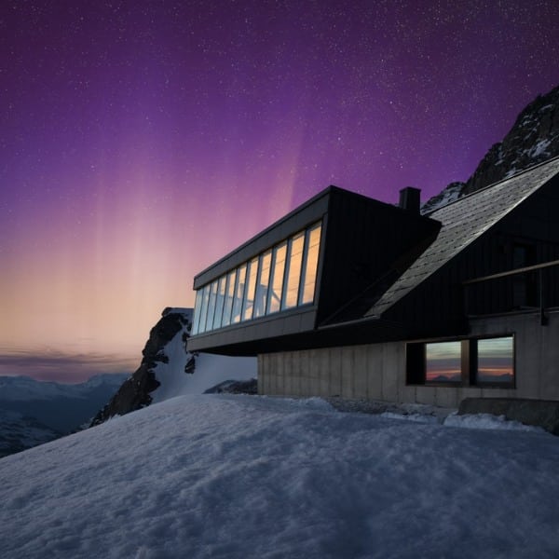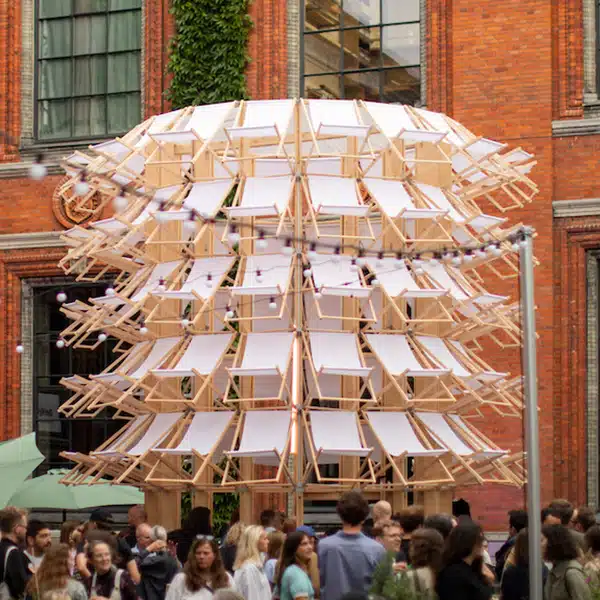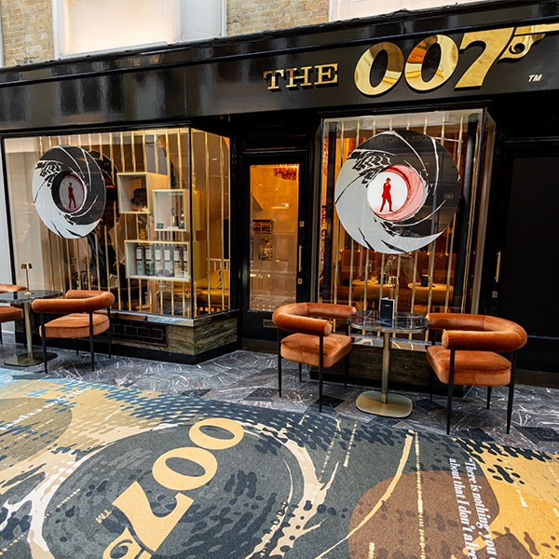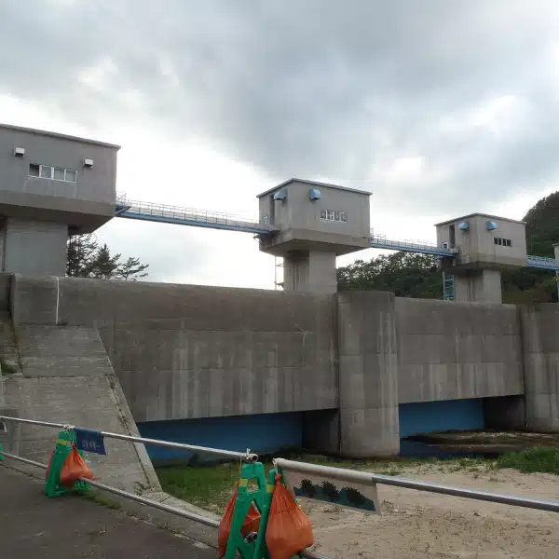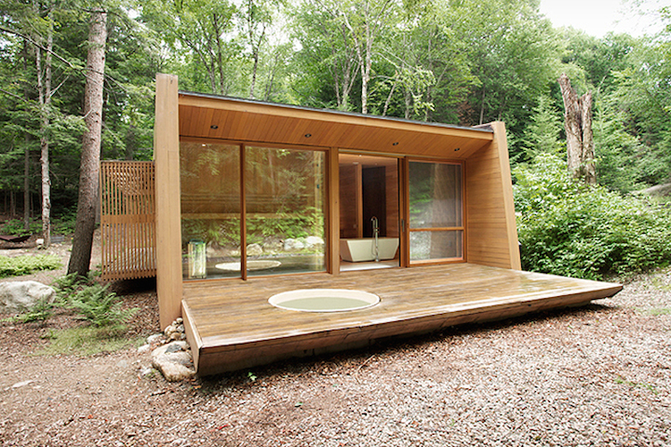
While a lot of vacation getaways involve travelers migrating from colder to warmer weather, such is not the case with the La Luge house. YH2 Architects designed a structure that's meant as a private sanctuary during the cold winter months. Nestled in a Quebec forest, the beautiful timber home is a convertible space that features sliding doors to divide the rooms and living area according to how many guests there are. This flexibility makes it ideal for both a couple or a family with children.
La Luge is made up of two embracing volumes, light and dark, set on different levels that freely merge in the middle. The lighter area is comprised of cedar, oak, and walnut both inside and out. It's lined with floor-to-ceiling windows that make it open, airy, and flush with the snow-covered ground outside. The darker volume caps the back of the home and extends into one bedroom. It has bunk beds (perfect for kids) that match the richly-colored wood that's used throughout the room.
Almost a third of La Luge's usable space is occupied by a private spa. The built-in sauna will give you a good sweat and a break from the frigid temperatures. While the house was meant to celebrate the beauty of winter, its large windows open up and extend the living area to the outdoor patio during warmer months.
