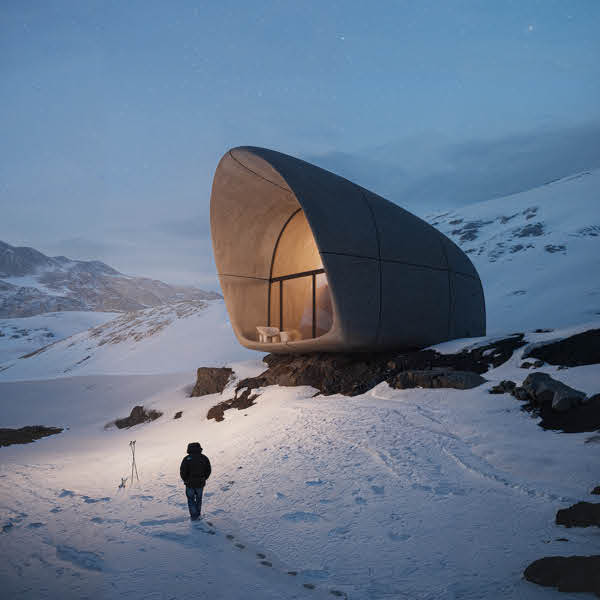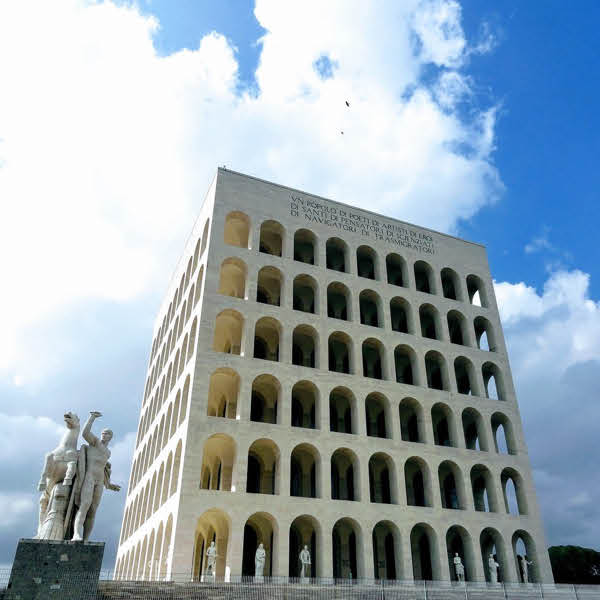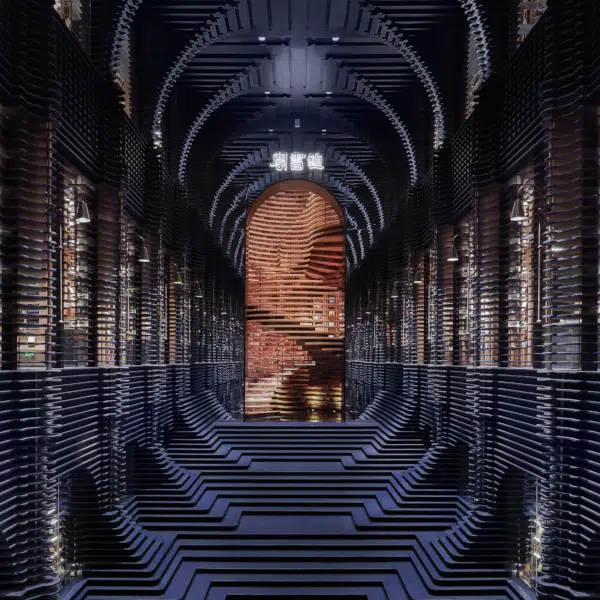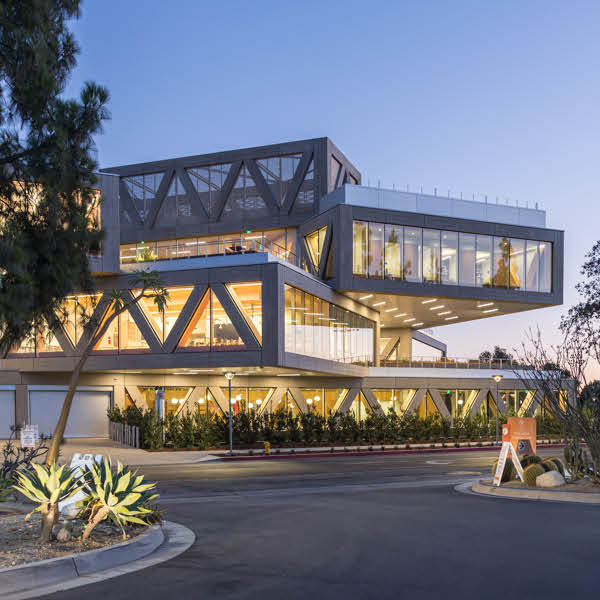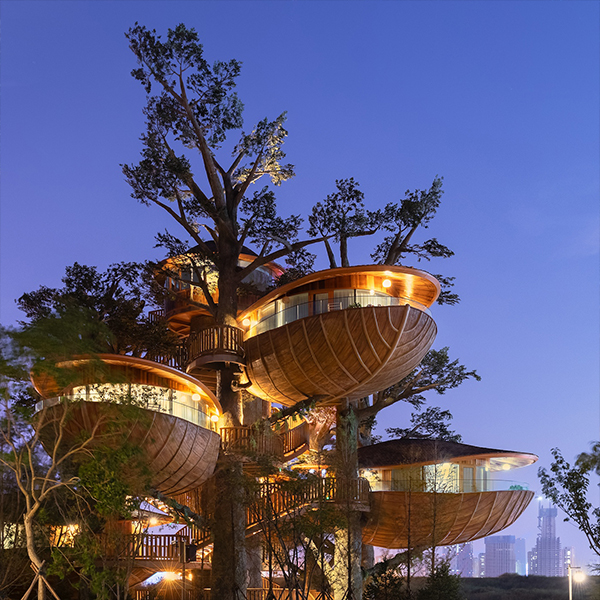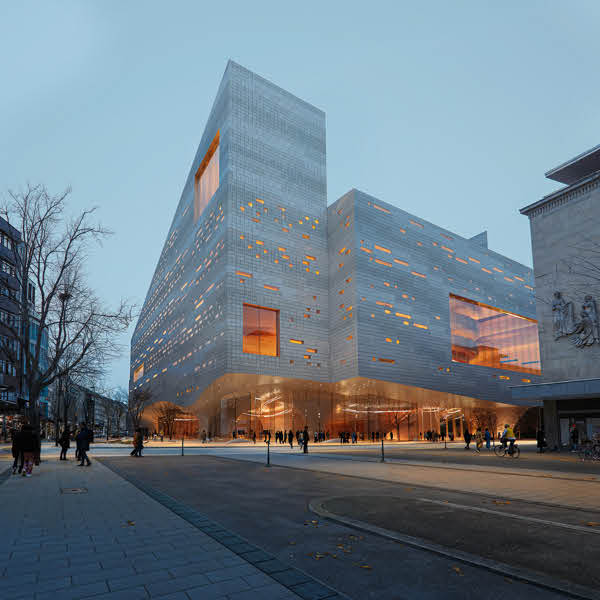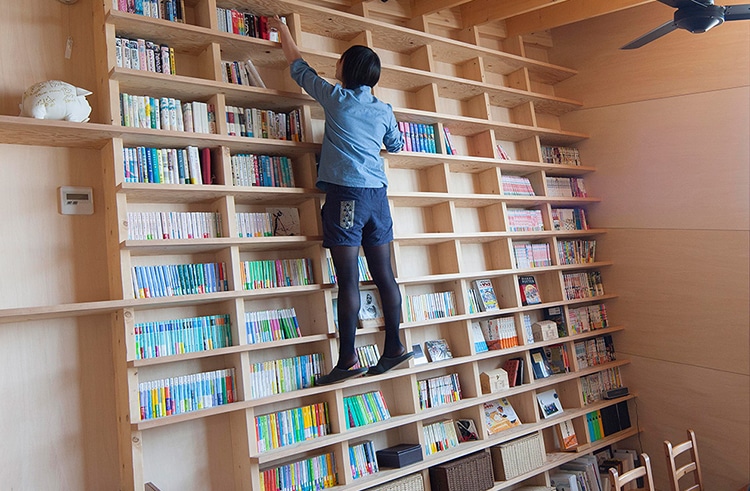
Designed by Japanese architect Shinsuke Fujii, House in Shinyoshida is a small, contemporary home with a slanted wall, situated in a hillside neighborhood of Yokohama, Japan. Incorporated into the western-facing diagonal wall is a prominent floor-to-ceiling bookshelf, which not only allows the homeowners to easily access hard-to-reach books—with its shelves also acting as a ladder—but also ensures that the books won’t spill out in the event of an earthquake, which is common in this part of Japan.
The bookcase acts as a design focal point, but it’s integral to the structural stability of the home. Reinforced with concrete and wood, it extends onto an upper level, which features a sunlit lounge. Each slanted upright of the bookshelf acutely extends into exposed roof beams, accentuating the home’s bold interior lines.
Outside, the structure’s oblique exterior features vertical strips of metal cladding in matte charcoal grey. The thin, slotted windows of the kitchen and dining areas provide privacy from the street, while the larger upper windows flood the space with light. Altogether it makes a perfect oasis for the bibliophile with an eye for natural minimalism.
Japanese Architects Shinsuke Fujii have designed a home featuring a slanted floor-to-ceiling, earthquake-proof bookshelf.
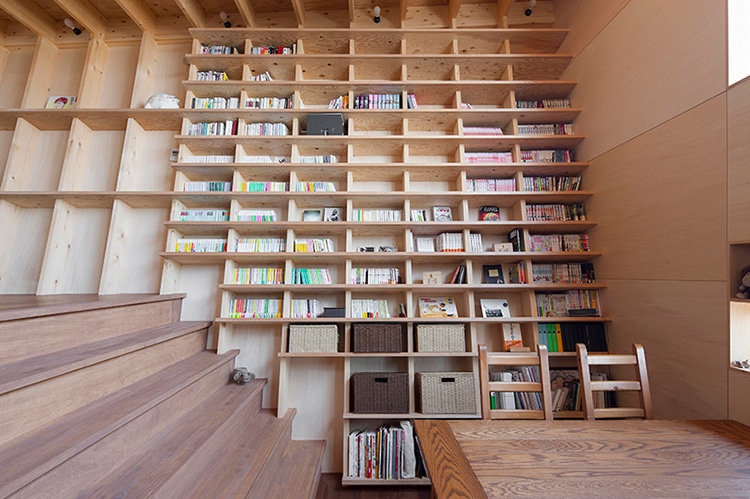
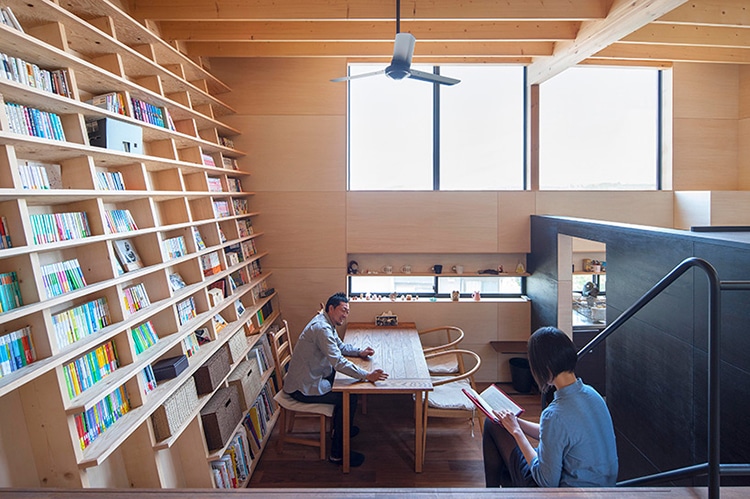
It’s slanted angle also allows the homeowners climb the structure to access hard-to-reach books.
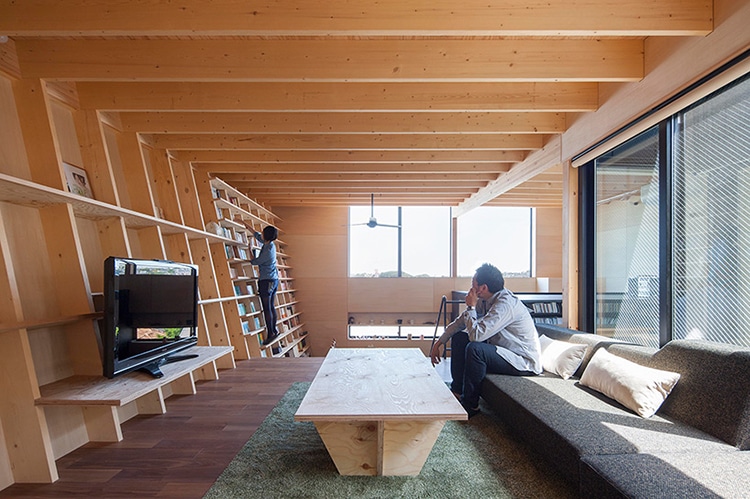
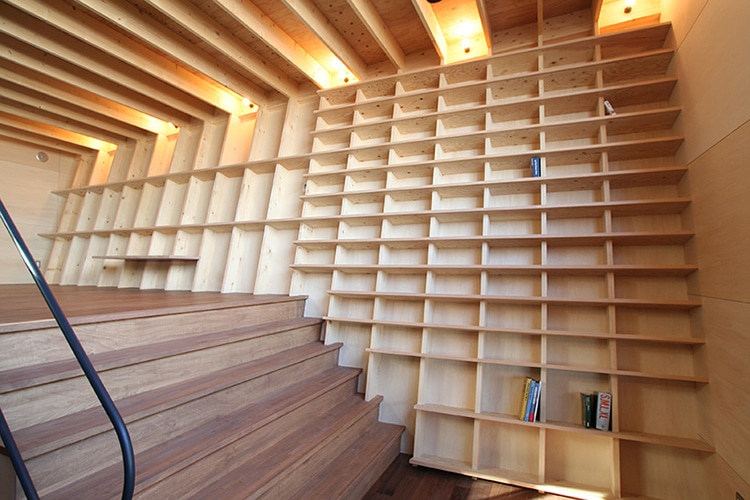
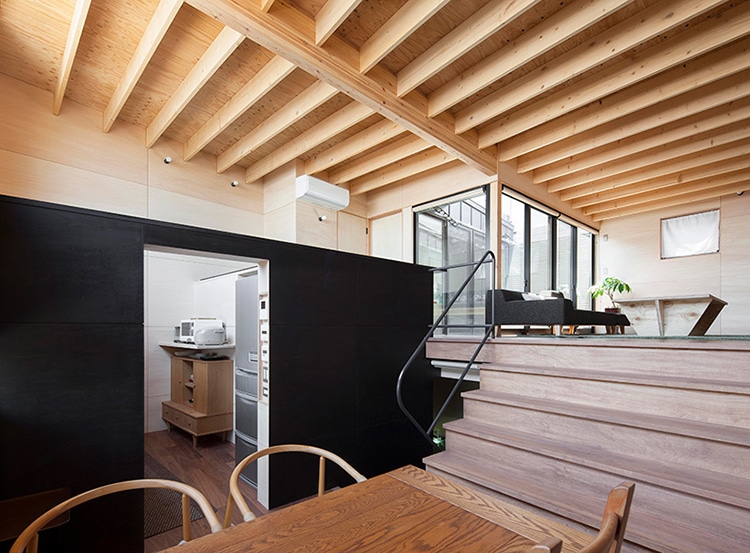
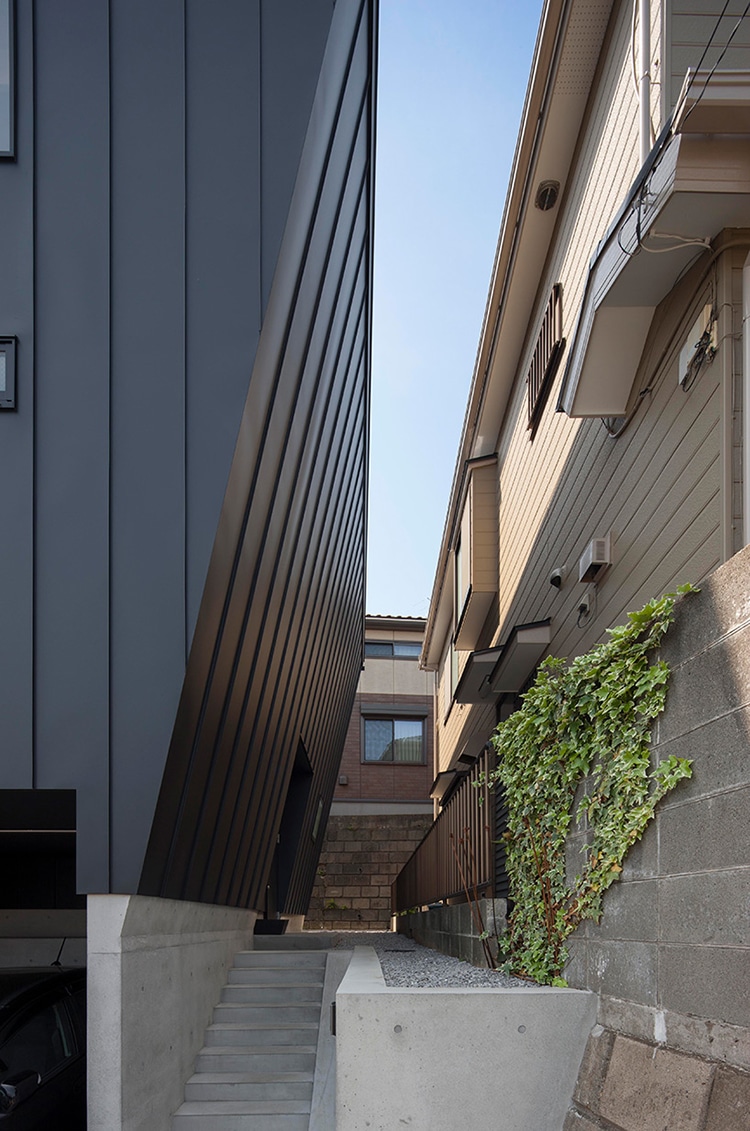
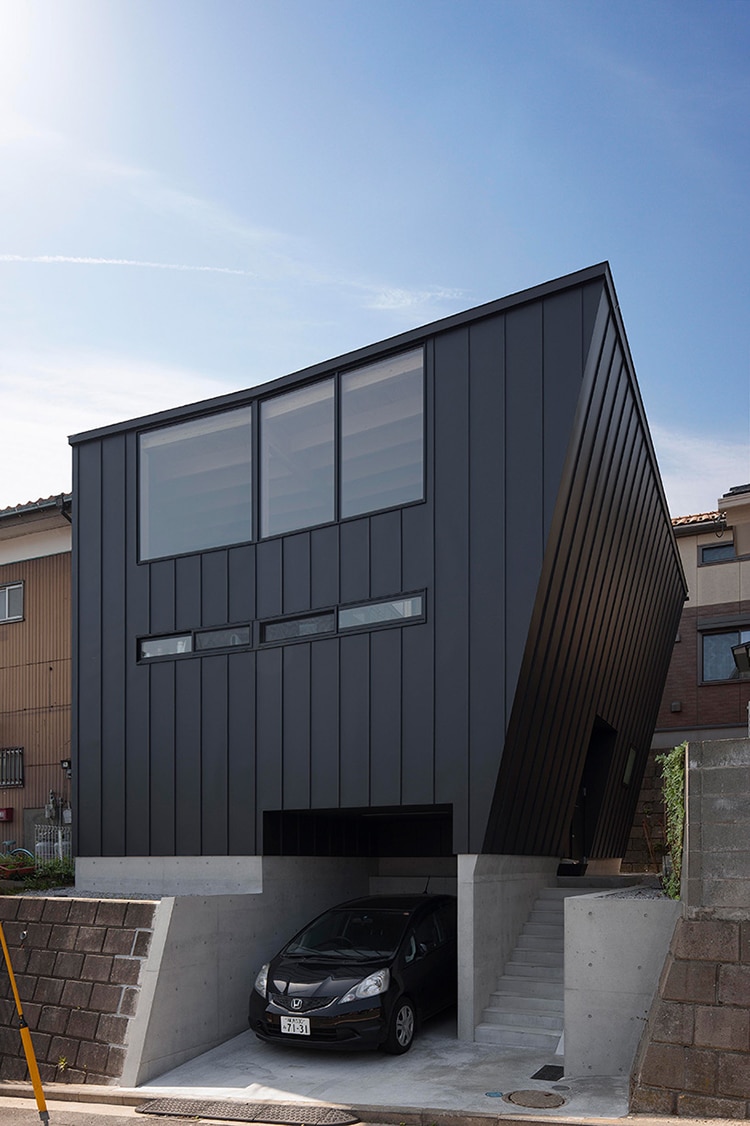
Shinsuke Fujii: Website
h/t: [Spoon & Tamago]
All images via Shinsuke Fujii.
Related Articles:
Spectacular Chinese Library Holds 1.2 Million Books within Its Curved Walls
Bookshop’s Shelving Flows through Store in Wave-Like Motion
1950’s Home Redesigned as a Cozy Haven for People Who Love to Read
Modern Bookcases Cleverly Revolve to Reveal a Secret Room
Spiral Staircase Effortlessly Flows by Floor-to-Ceiling Bookcase












































































