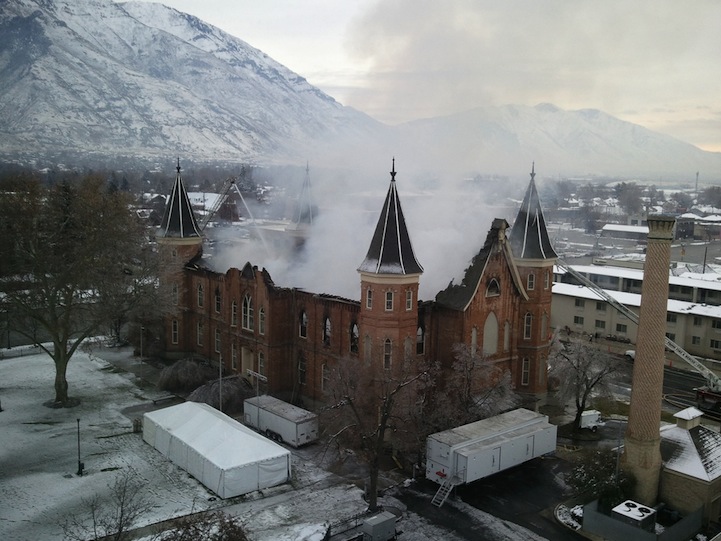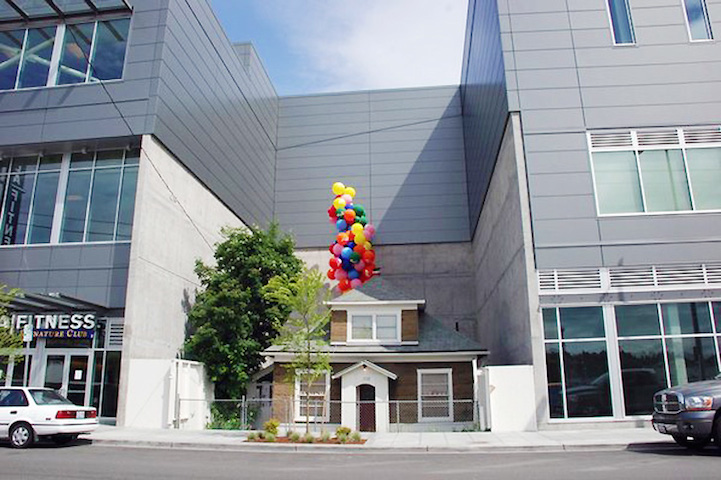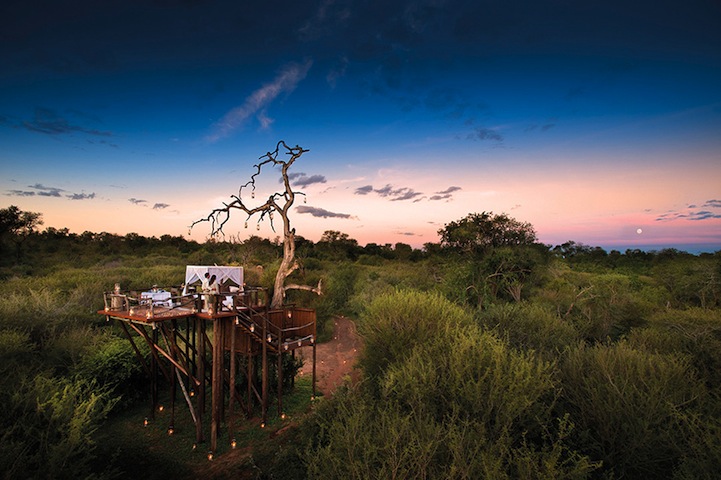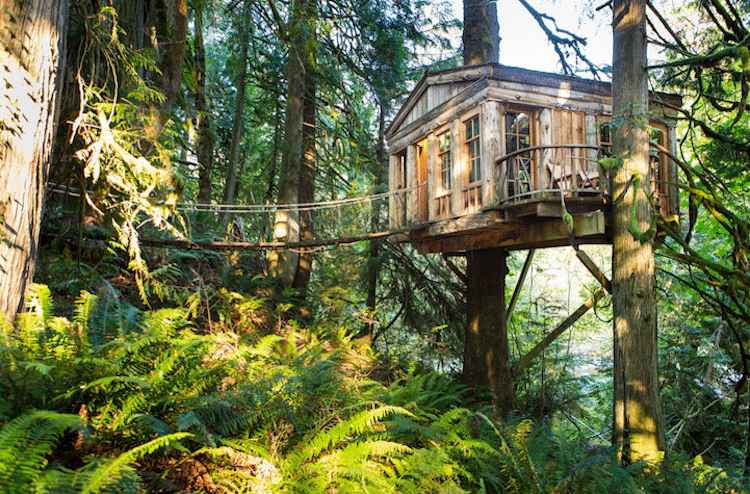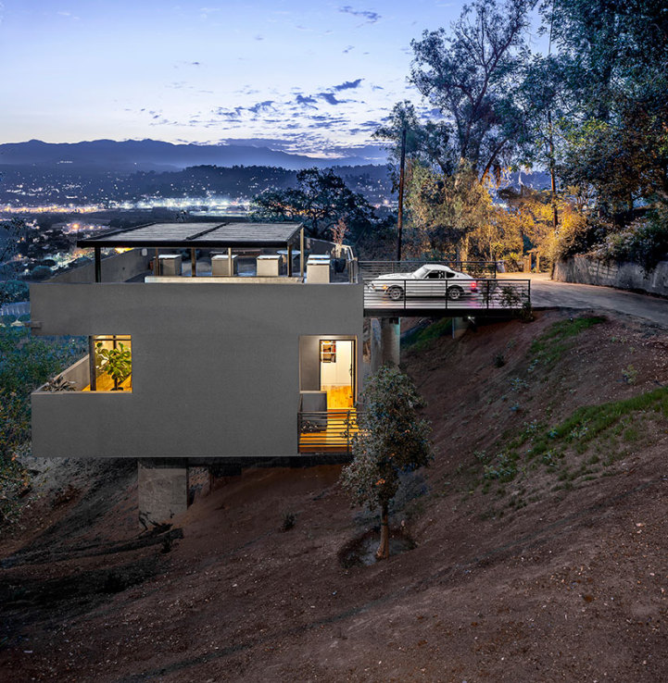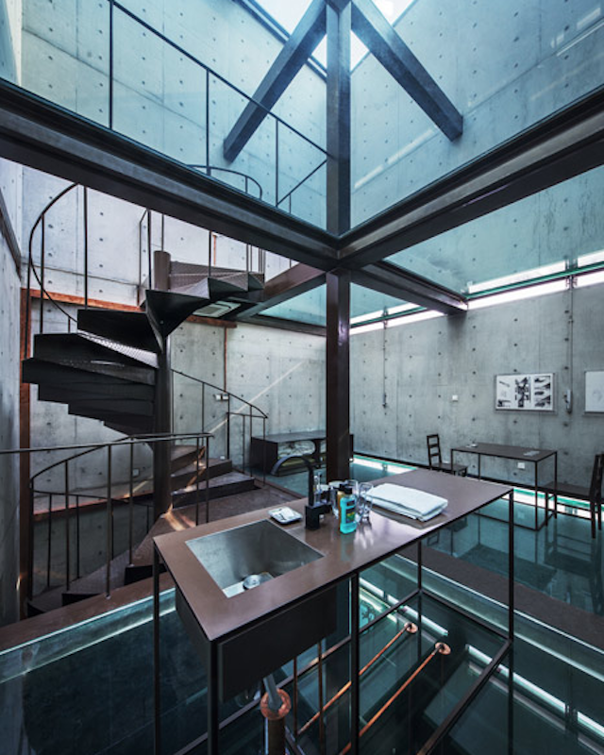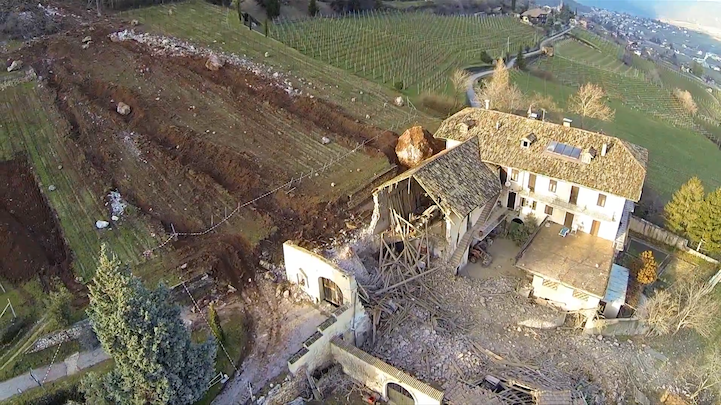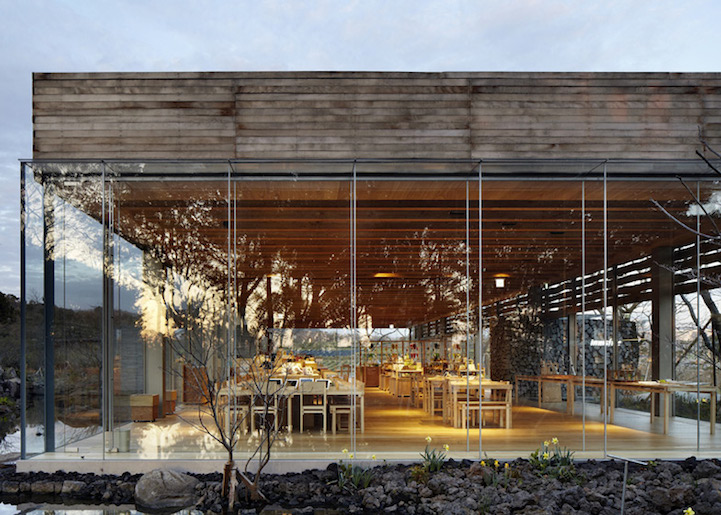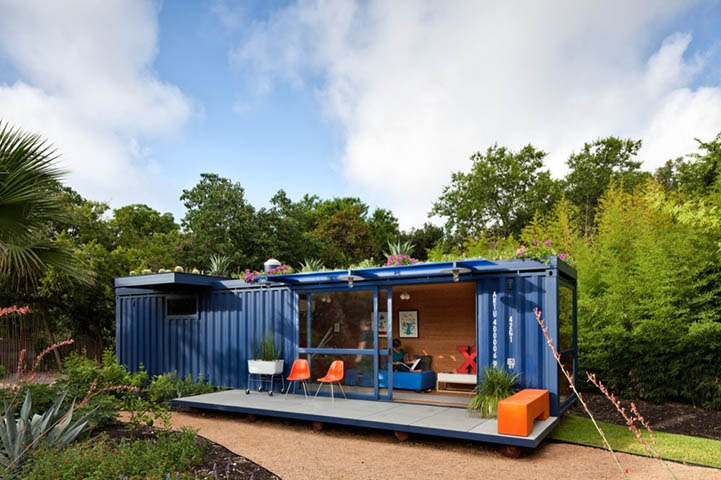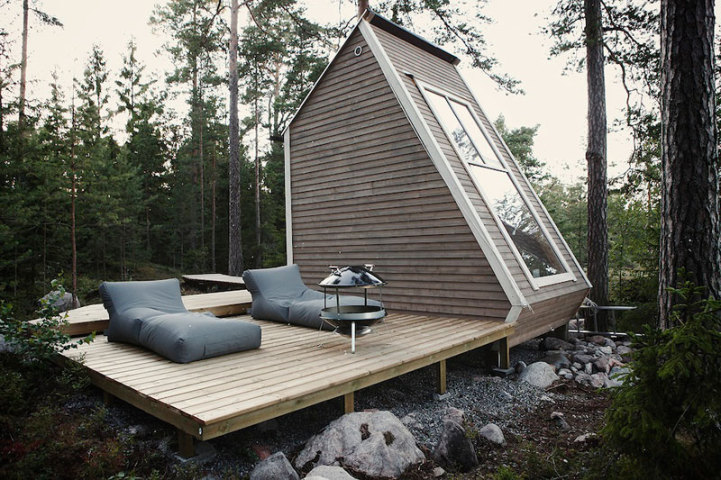Elevated Minimalist House Designed for a Photographer
Welsh architectural practice Hyde + Hyde Architects transformed an unused quarry into a residential area where they built a unique home for a photographer on the edge of Brecon National Park in Pontypridd, Wales. To avoid touching the walls of the quarry, Hyde + Hyde came up with the innovative solution of elevating the building off the ground, creating a distinctive house that intrudes on the surrounding landscape as little as possible.

