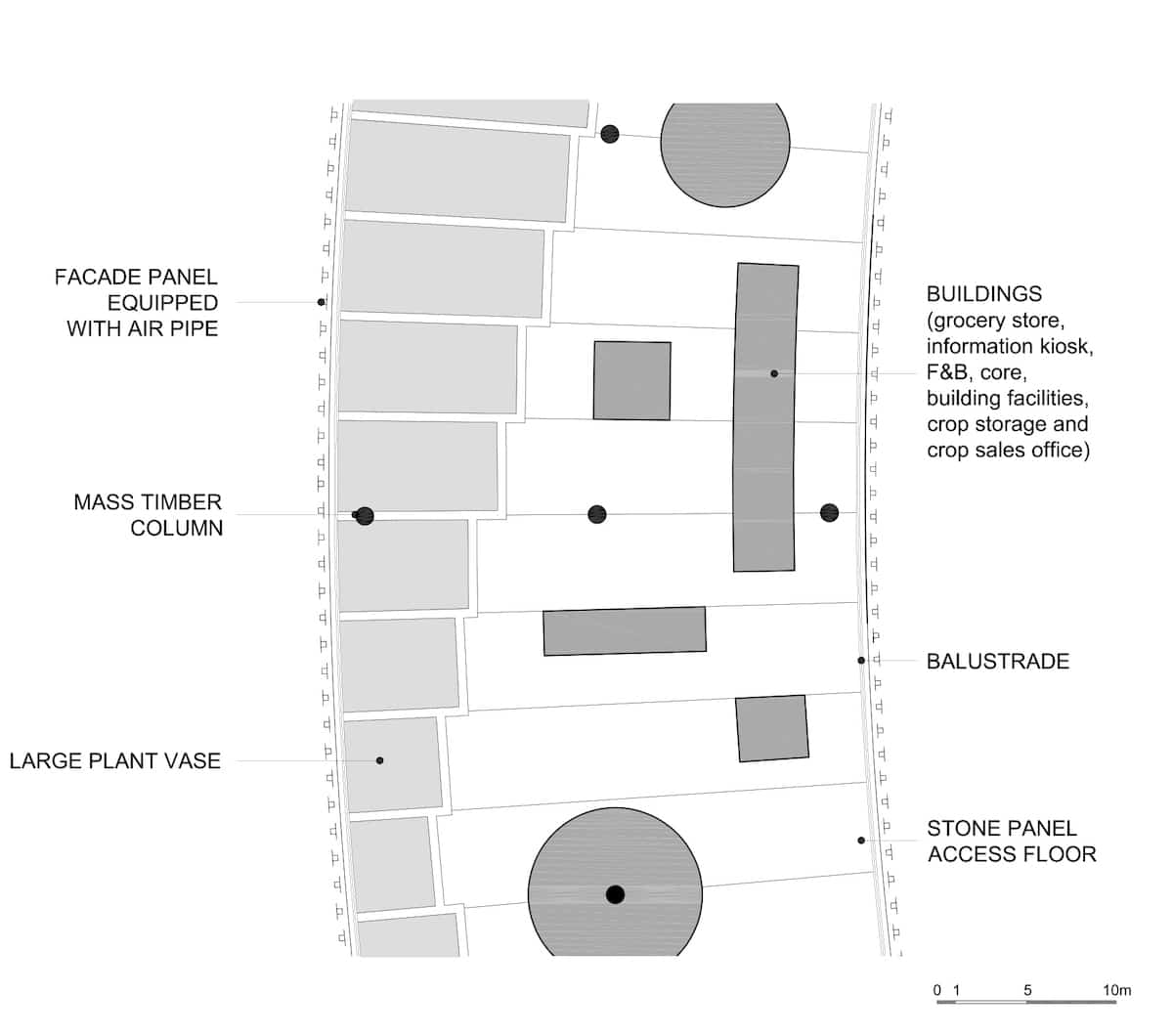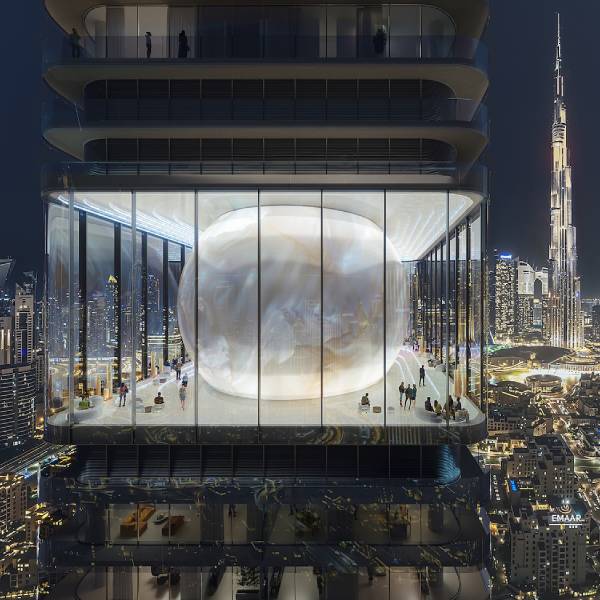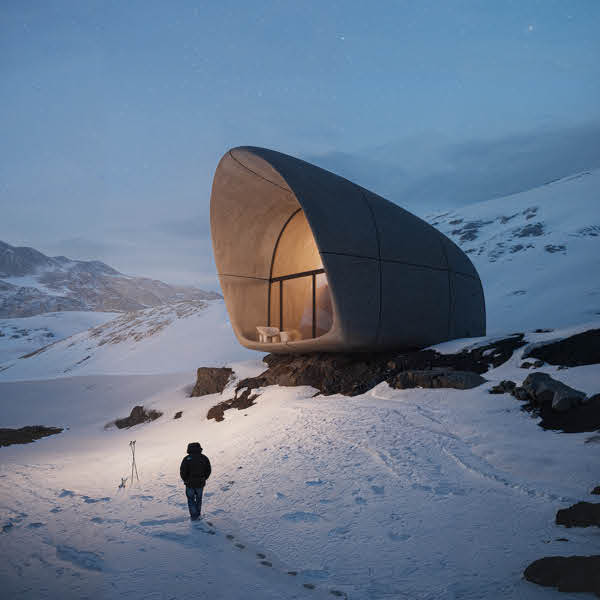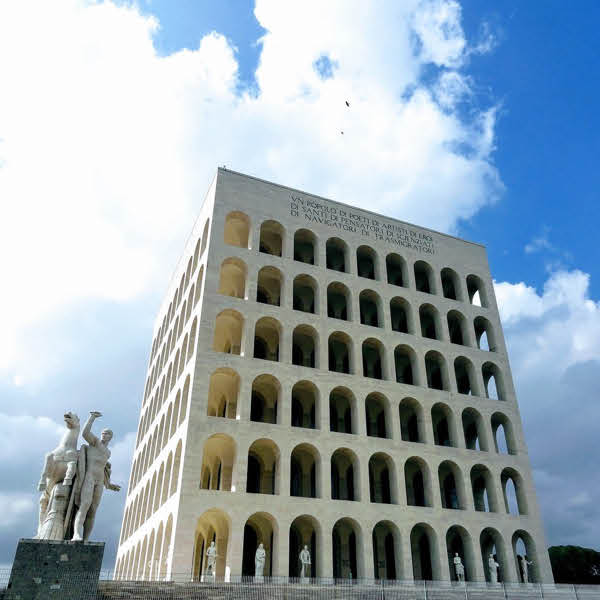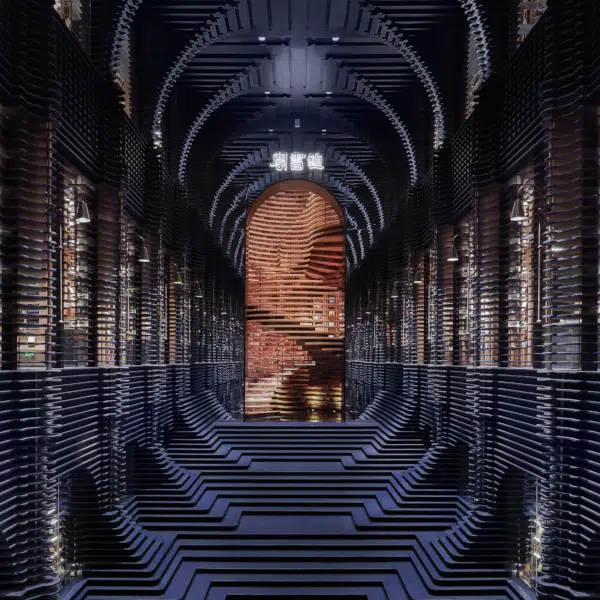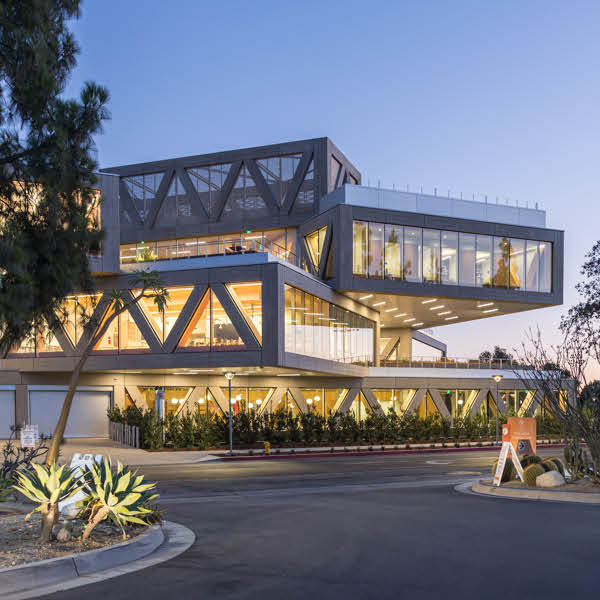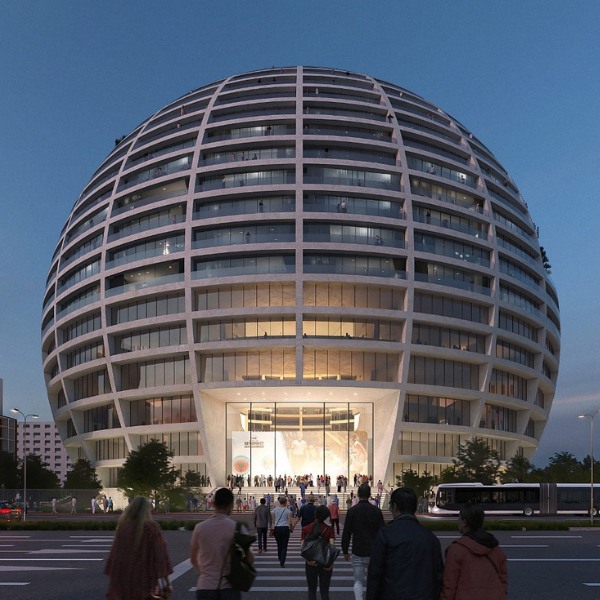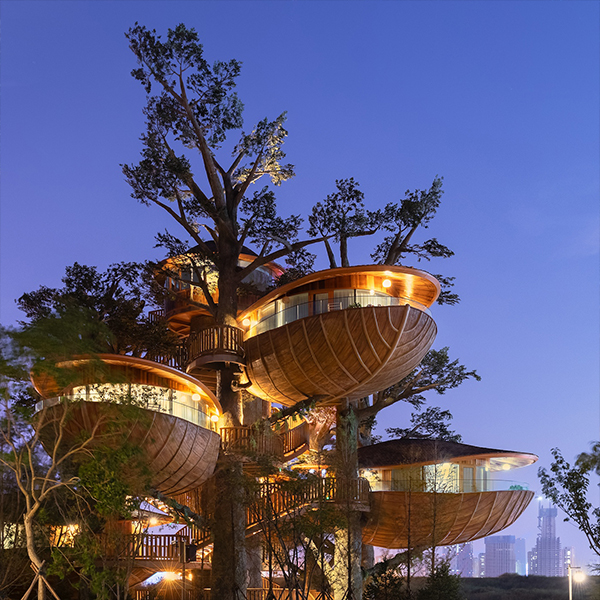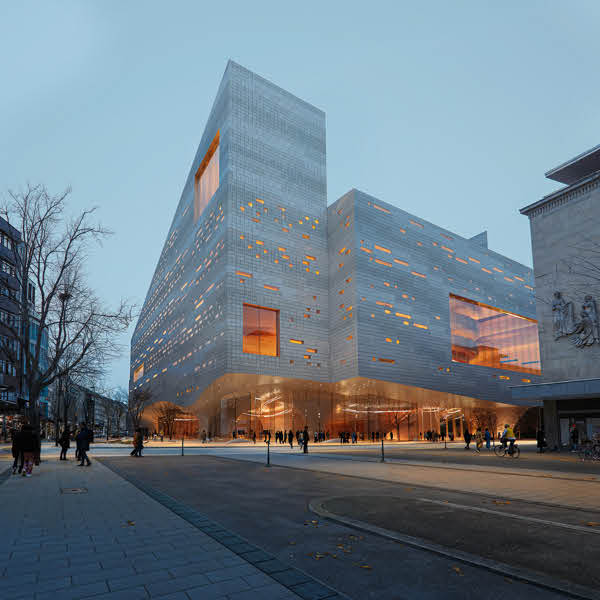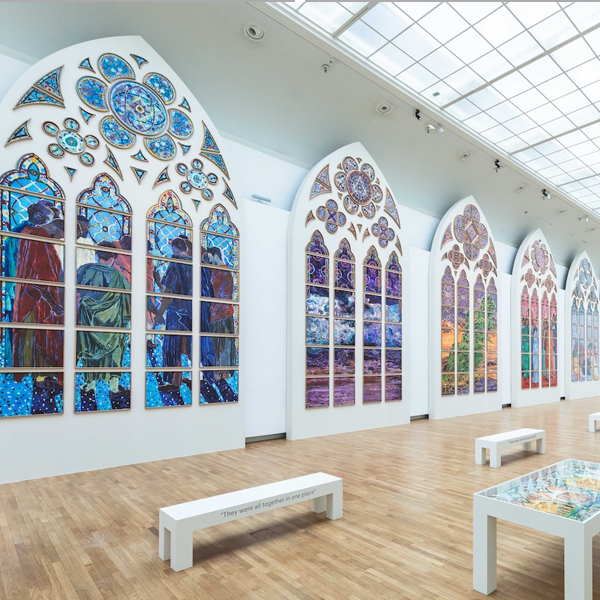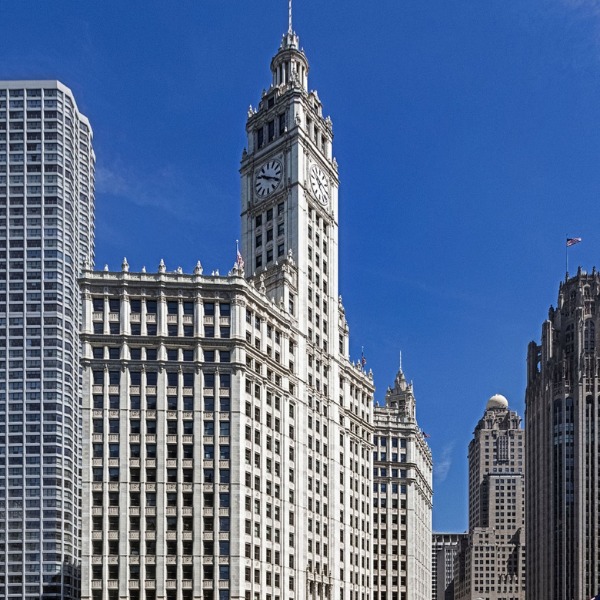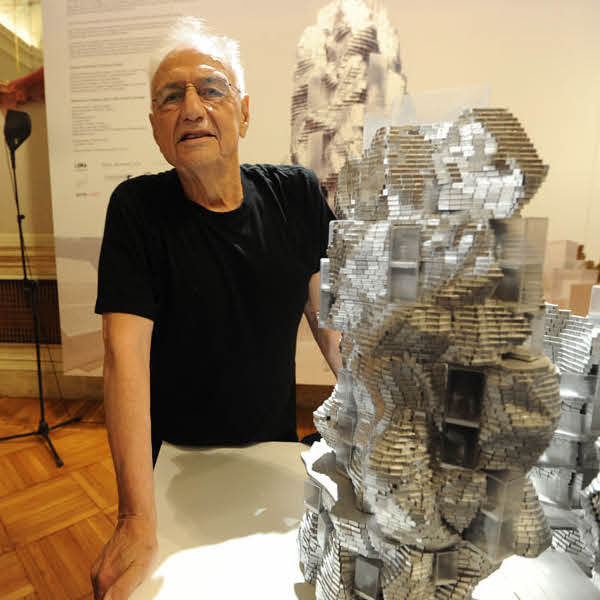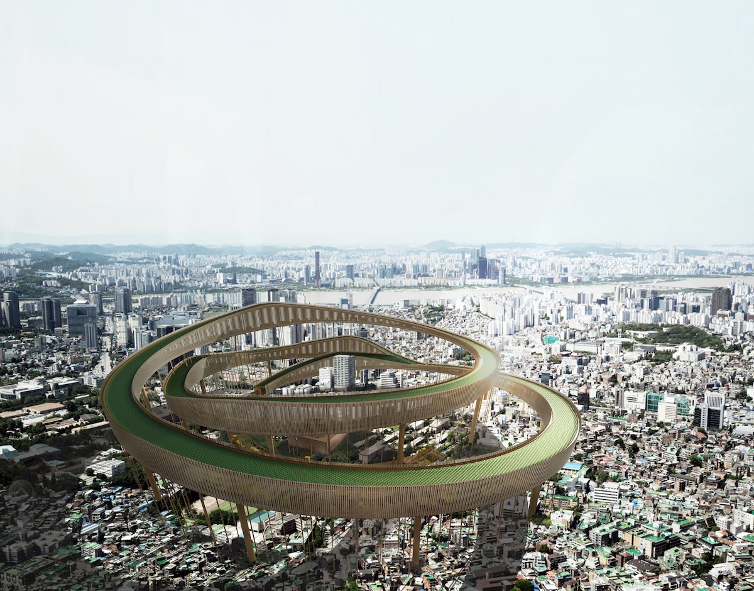
In the densely packed city of Seoul, South Korea, it can be difficult to find space and greenery is often in short supply. This is why Kim Min Jae Architects has come up with an ingenious concept to counteract the carbon emissions that have built up during the rapid industrialization of the city. Seoul Loop is a timber-clad spiral that provides a massive space for photosynthesis.
The architect has placed Seoul Loop in the city's Huam-Dong area. The neighborhood has a high concentration of low-rise buildings and little space for greenery. But thanks to this concept, plants could thrive and both natural and artificial photosynthesis would combat carbon emissions.
In this structure, which floats above the city, artificial photosynthesis panels are placed on the roof. The oxygen generated would be supplied to the city and other byproducts, like hydrogen, could be stored. Inside the building, large planters will allow for the growth and cultivation of crops. In this way, natural and artificial photosynthesis will work in harmony.
Seoul Loop also includes small buildings like a grocery store, information kiosk, crop storage, and a crop sales office. These buildings will allow the public to interact with nature and participate in the life cycle of these plants. The plants themselves are arranged in clusters, and there is a fruit farm, vegetable farm, nature park, and grain farm. There are also plans for a large outdoor nature park.
By building upward, Kim Min Jae Architects is looking to maximize the space for a green piece of architecture that can benefit Seoul's population in many ways.
Seoul Loop is Kim Min Jae Architects' way of combatting carbon emissions in the South Korean capital.
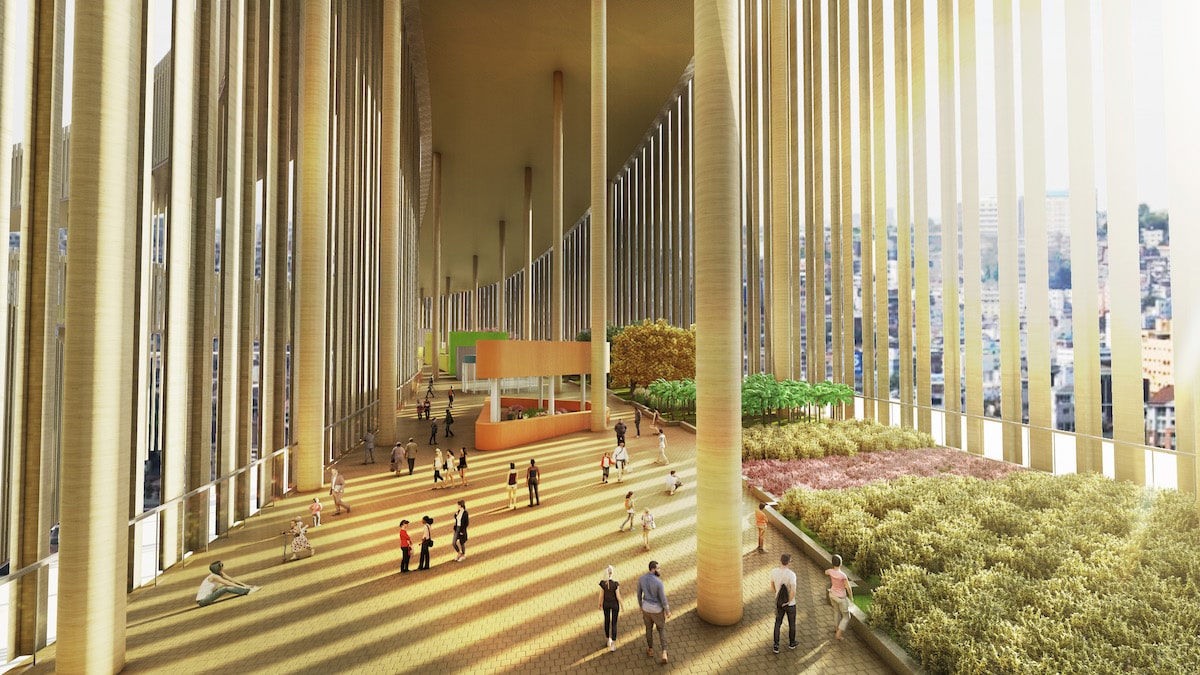
The spiral structure rises above the city and acts as a space for artificial and natural photosynthesis.
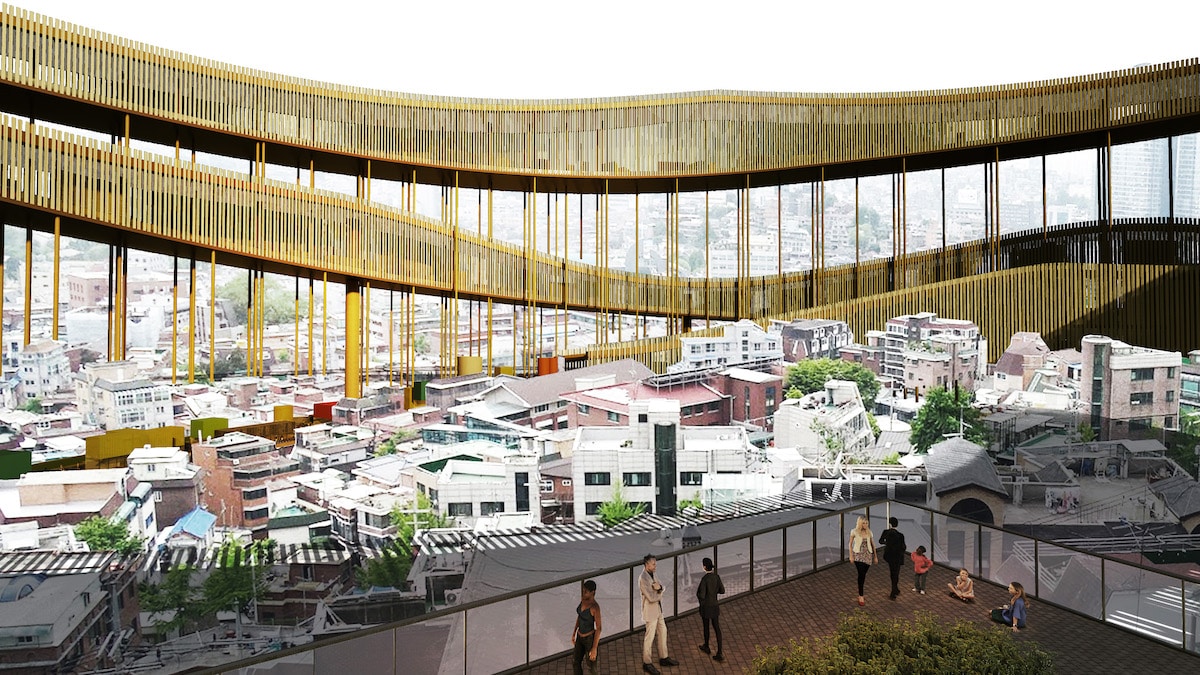
The interior of the spiral will be filled with crops and plants that provide much-needed oxygen.
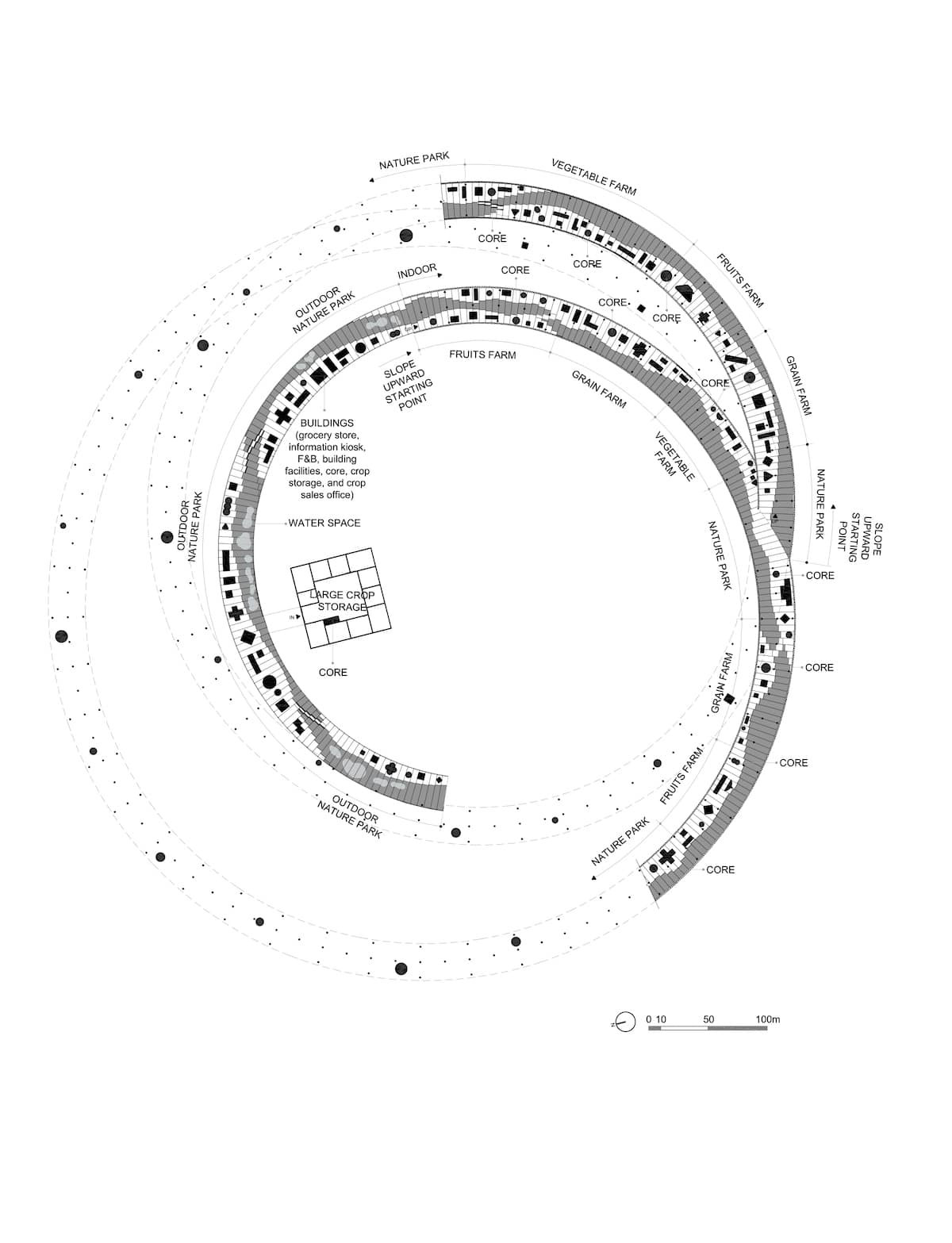
Artificial photosynthesis panels on the roof will release oxygen into the city and collect byproducts like hydrogen.
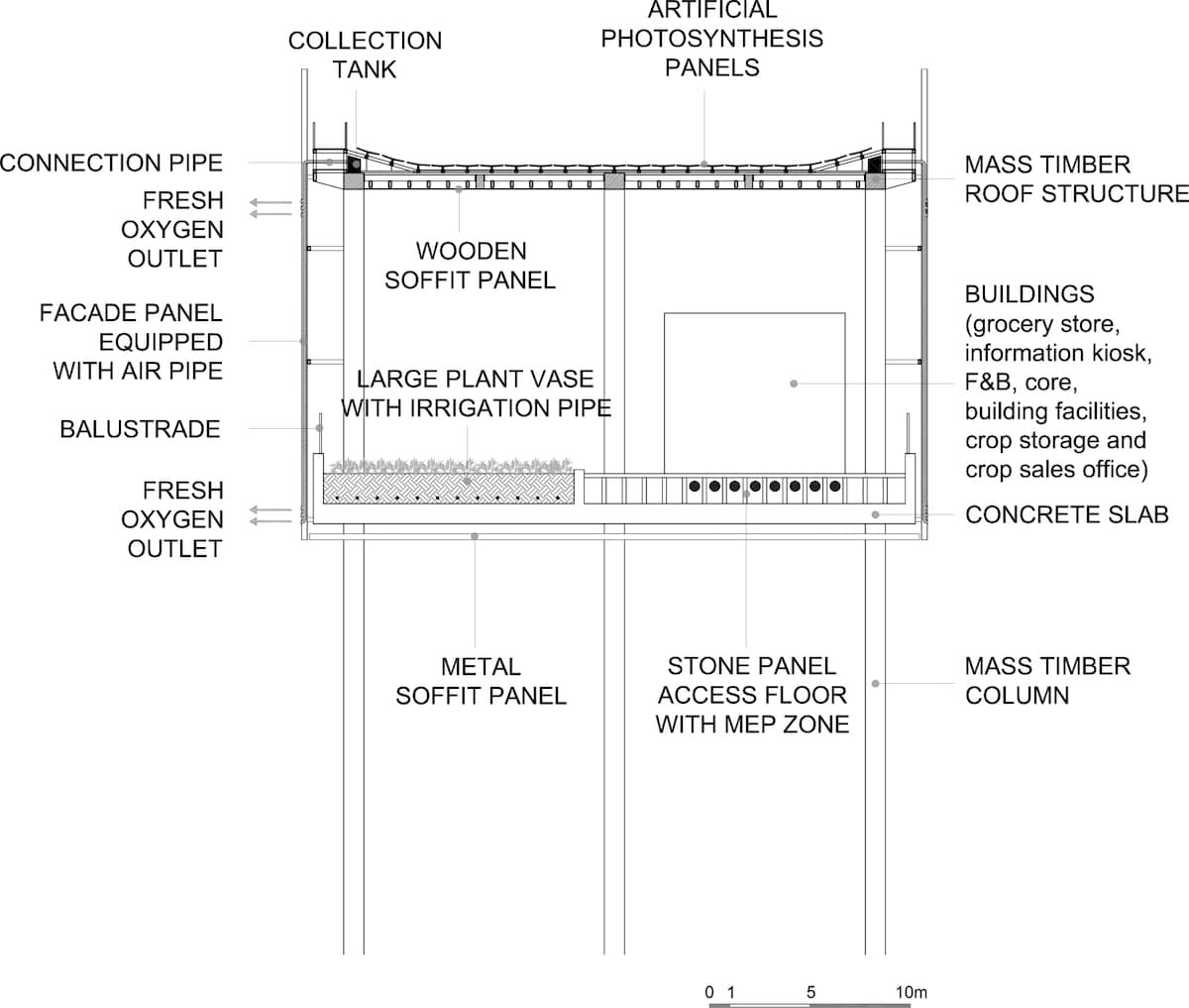
Grocery stores and a crops sales office will allow the public to participate in the entire lifecycle of the plants.
