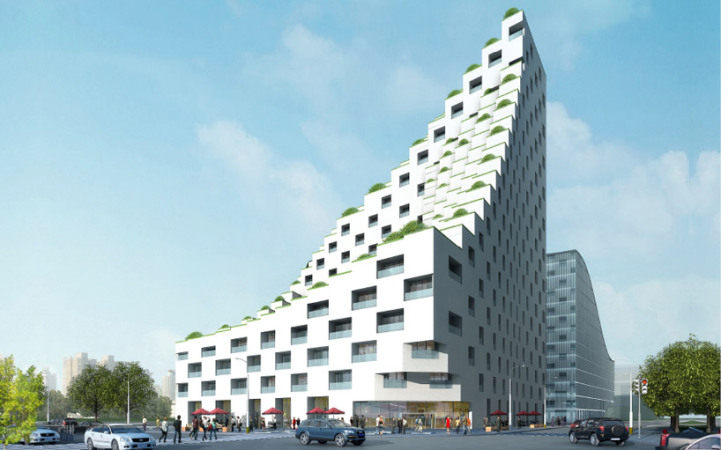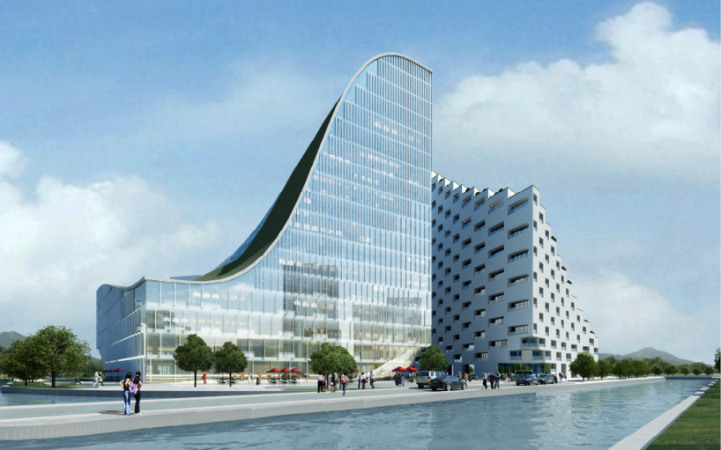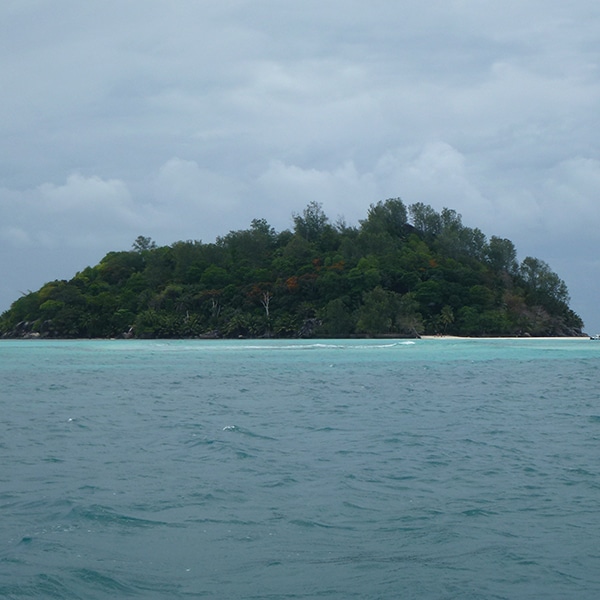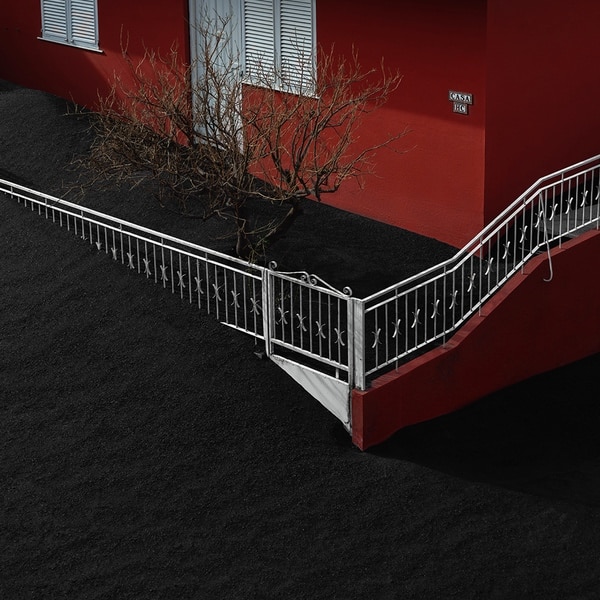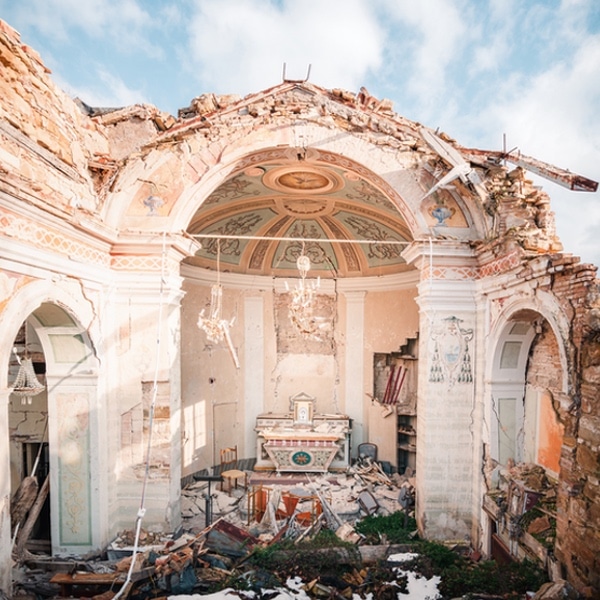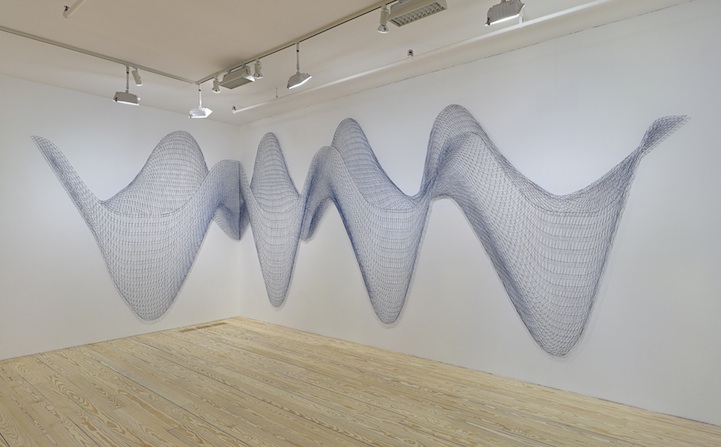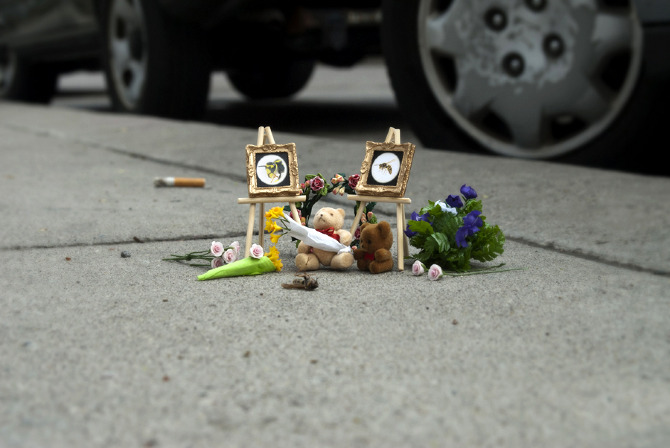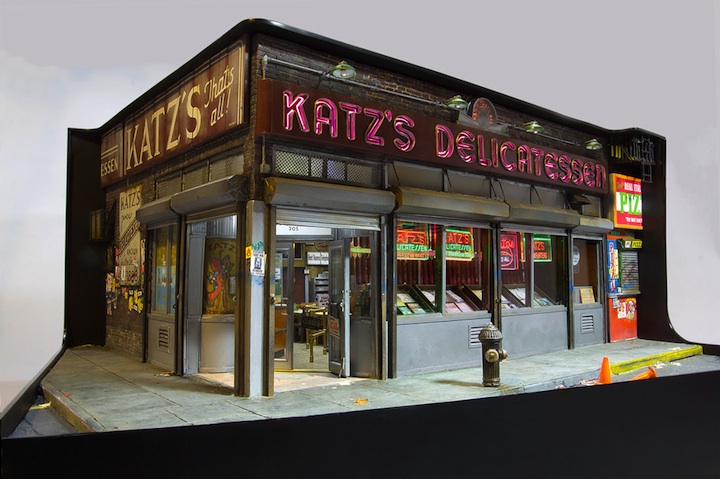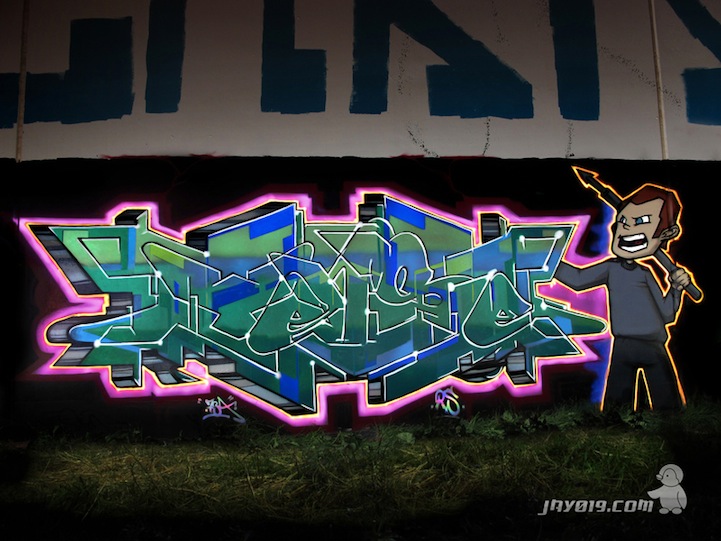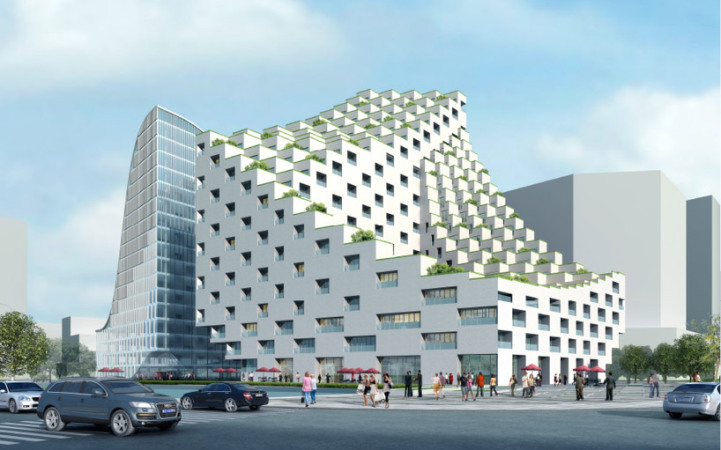
Design practice JDS architects have submitted the winning proposal for a new building in Hangzhou, China. A dual office complex and hotel, Hangzhou Waves is comprised of two buildings that seem to mimic each other's form. While together they form a wave, their outside facades are very different.
The hotel is made up of a number of roof terraces that start at the highest corner of the building and work down. This allows for excellent views of the surrounding park and canal from many of the rooms. Another interesting detail is that the roof can be used for growing plants, thanks to the surface area provided by the cubed shapes of the rooms.
The office buildings facade is much smoother but also features a green roof. Elegantly curving up to its highest point, the outside is covered in glass and both designs feature two central openings that allow for ample natural light to stream into both buildings. However, in the office building, a skylight is used while in the hotel it is a completely open space.



