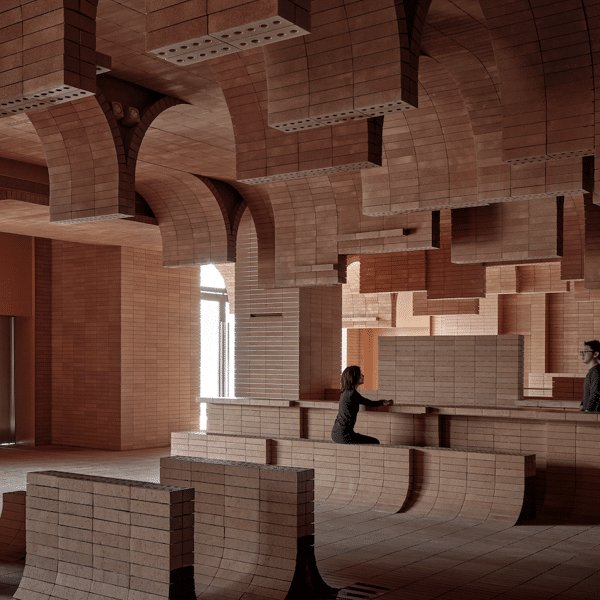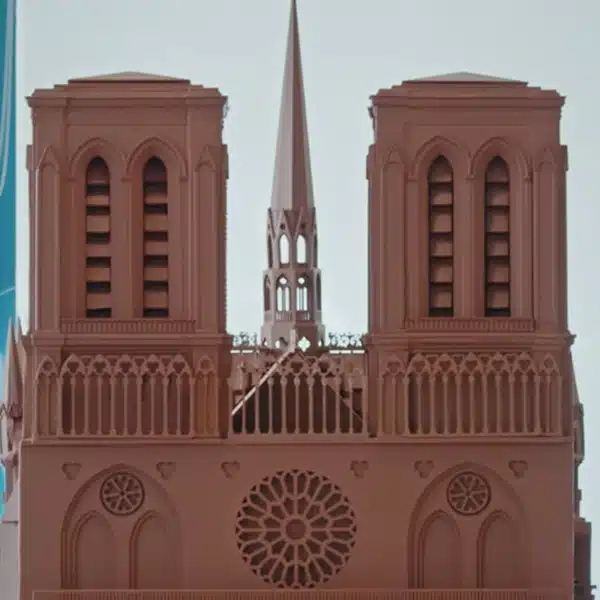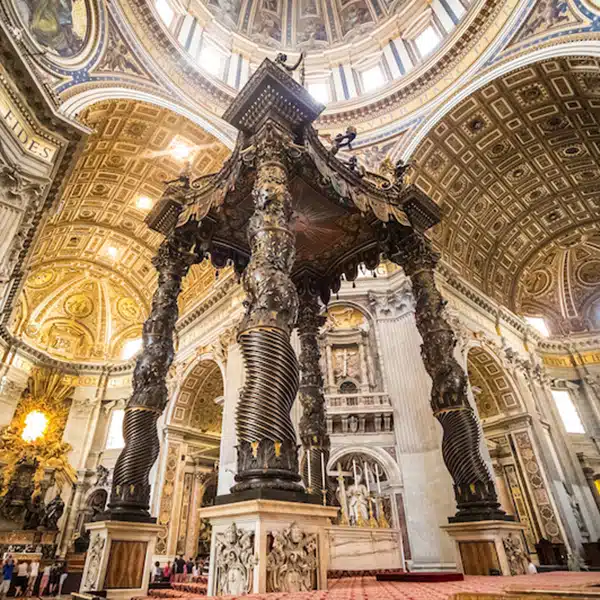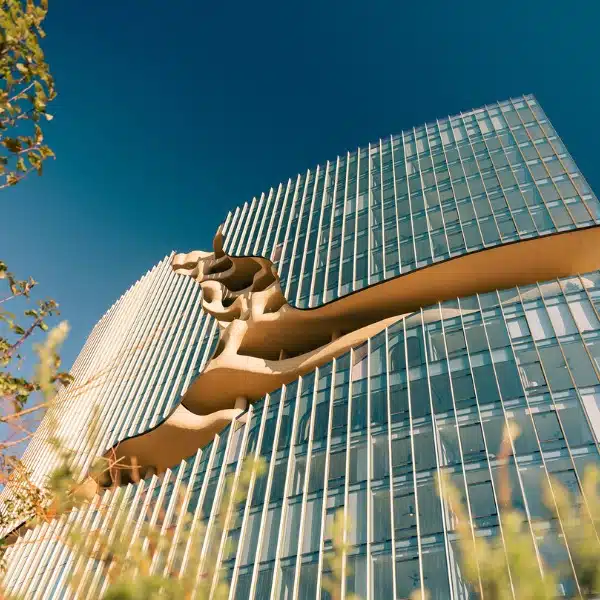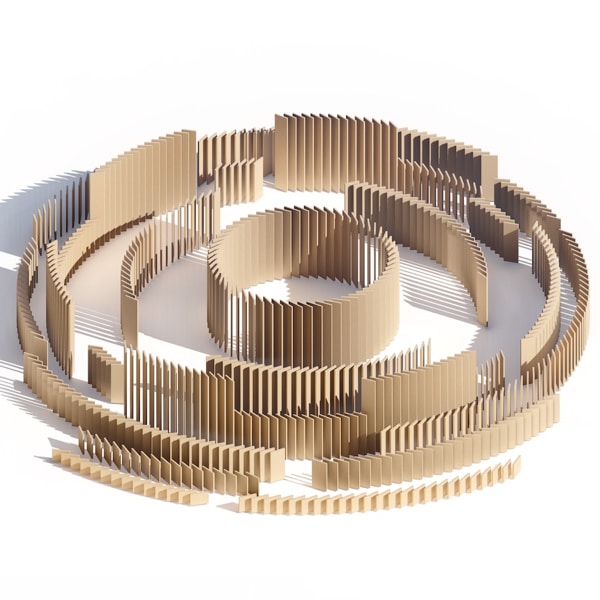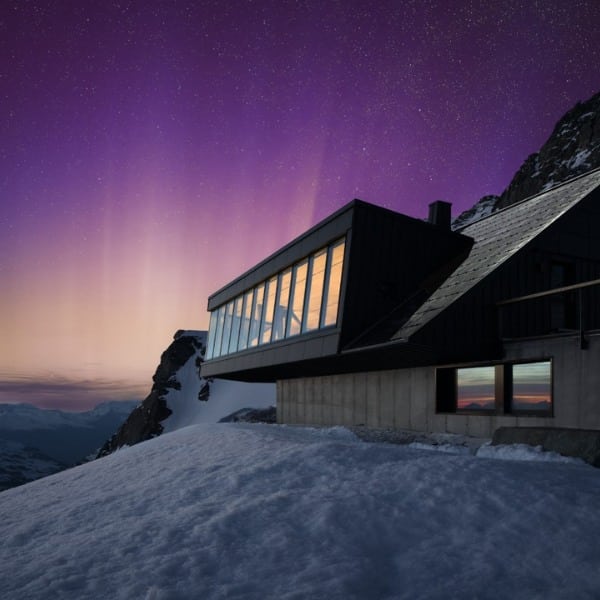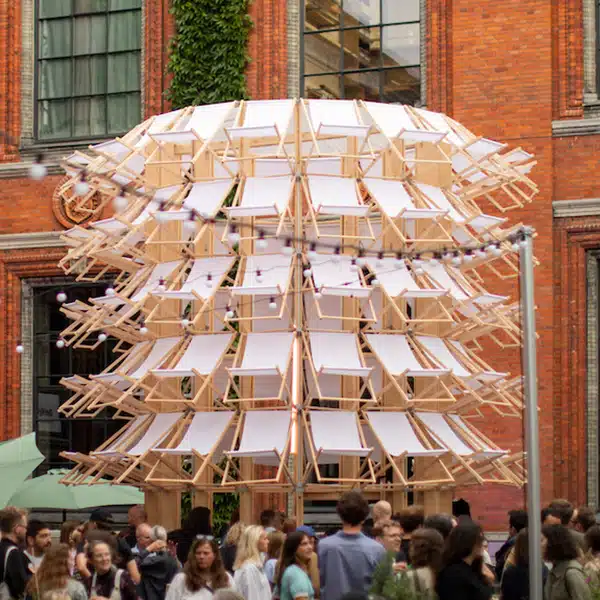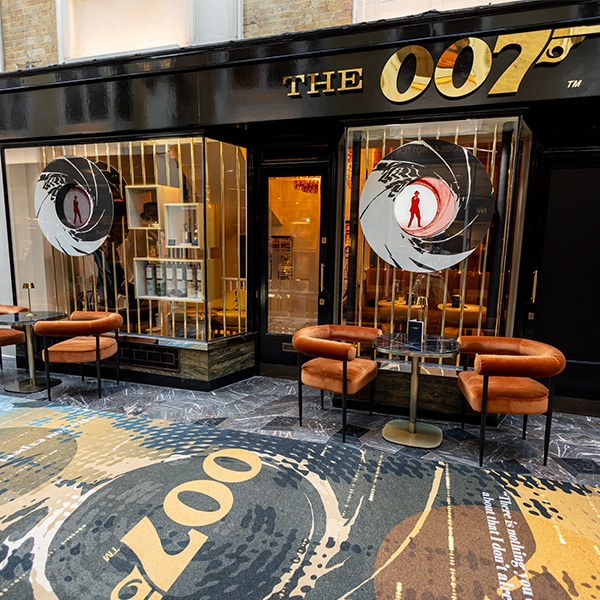French architect David Tajchman recently released a visionary design for a skyscraper to be built in Tel Aviv, Israel. His conceptual model for the Gran Meditteraneo boasts everything from an automated parking garage to bars, restaurants, and even a farming space–really, all one could ask for in an entire city, packed into one building. The innovative blueprint spirals up from the ground and forgoes the traditional stacked horizontal slabs for a mirrored glass exterior and varied topological geometry, aiming to shine out above the Tel Aviv horizon.
The piece, set to be constructed using white concrete and filled with native vegetation, appears futuristic and effortlessly stylish. Modernized residential apartments radiate from out of the central core and spaces have been designated for office use and educational events. Floor-to-ceiling windows complete the design, allowing for an amazing view of the city below. The sheer flexibility of the concept's grandiose interior space renders the entire structure open to whatever possibilities buyers can dream up.

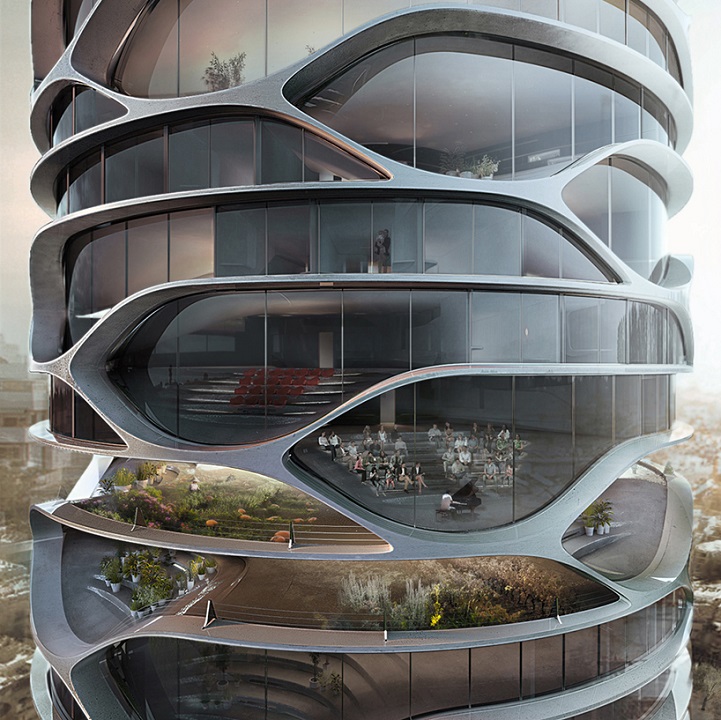




David Tajchman: Website | Facebook
via [DesignBoom, Archdaily]












































































