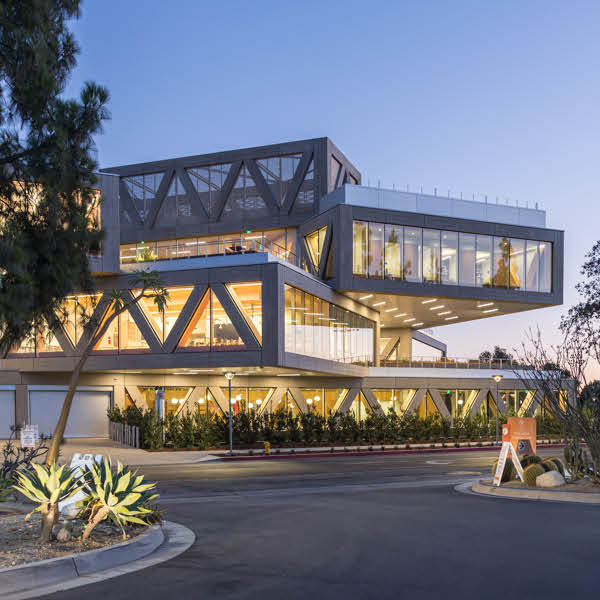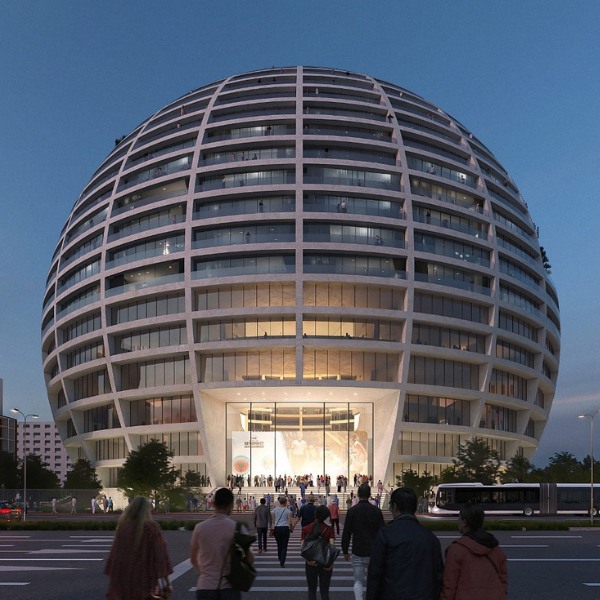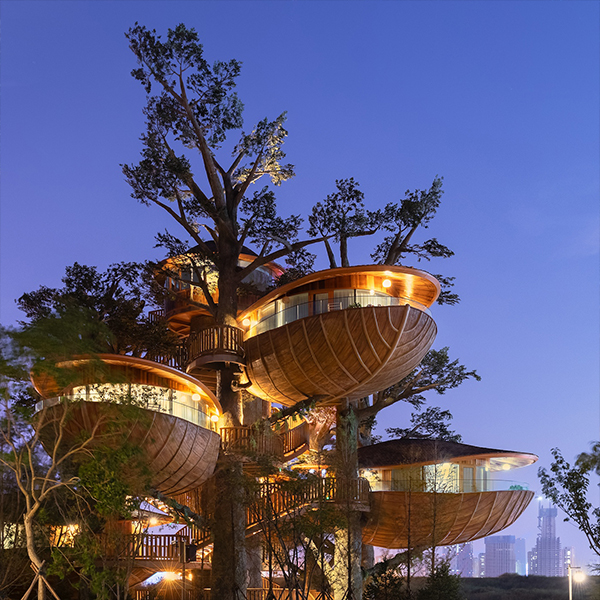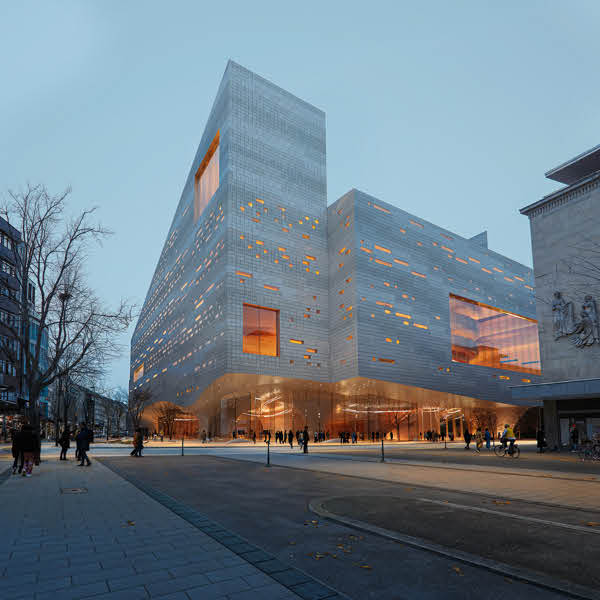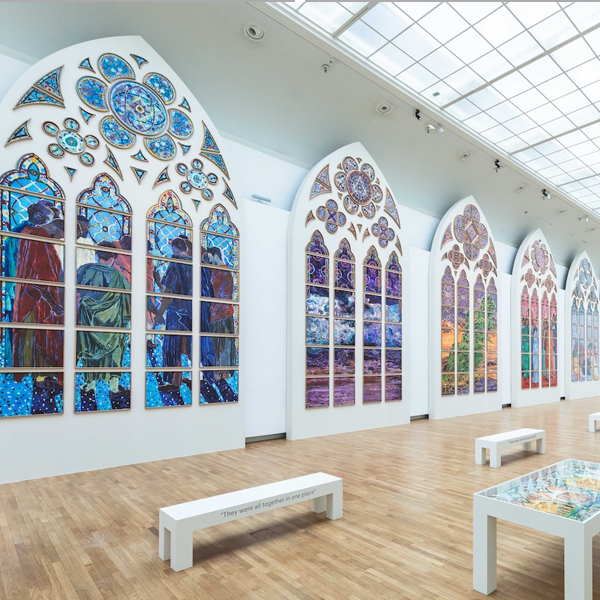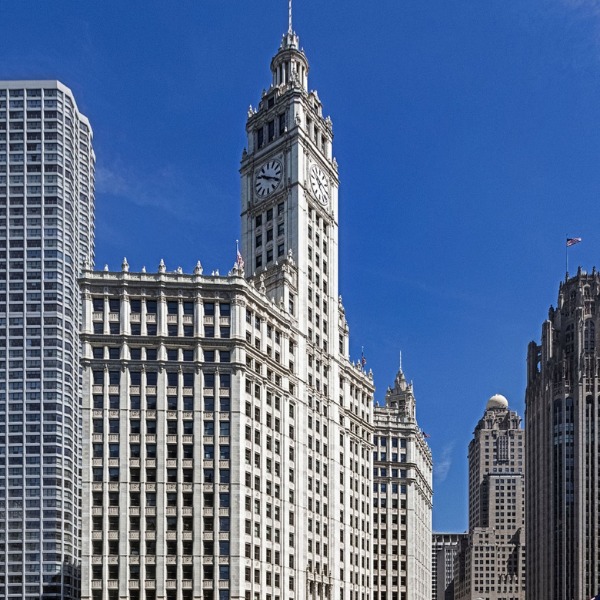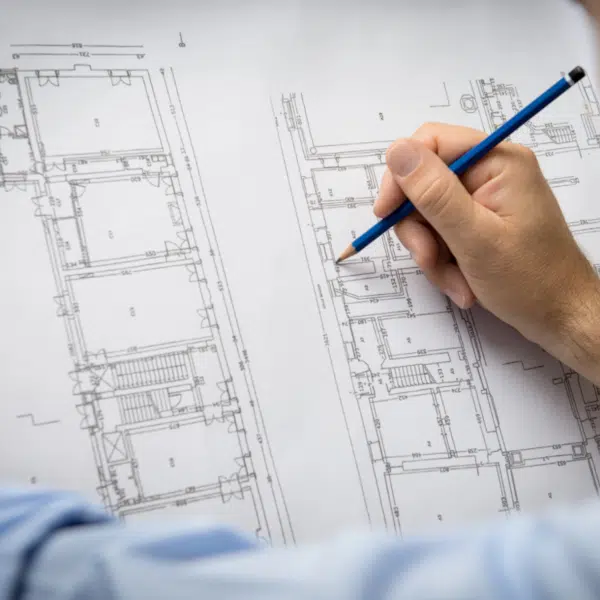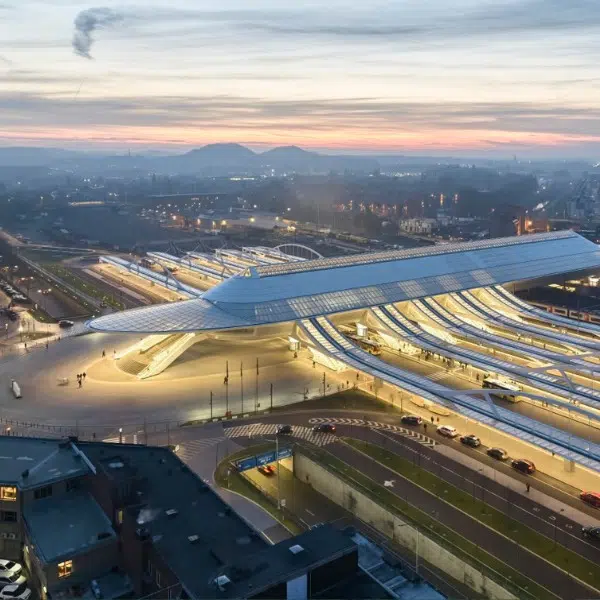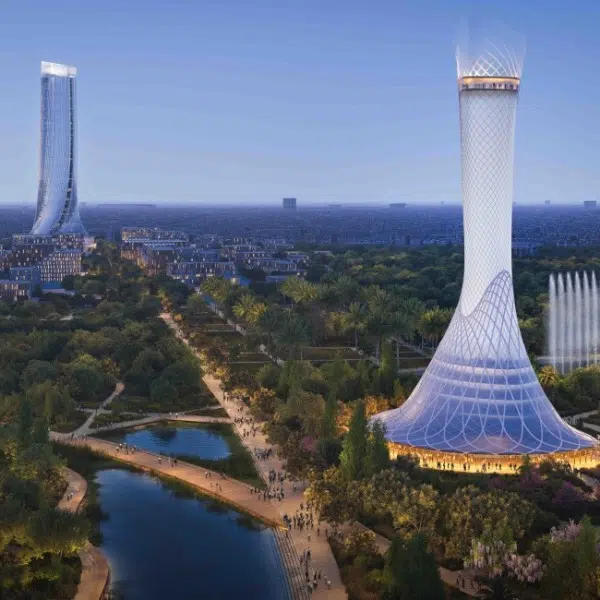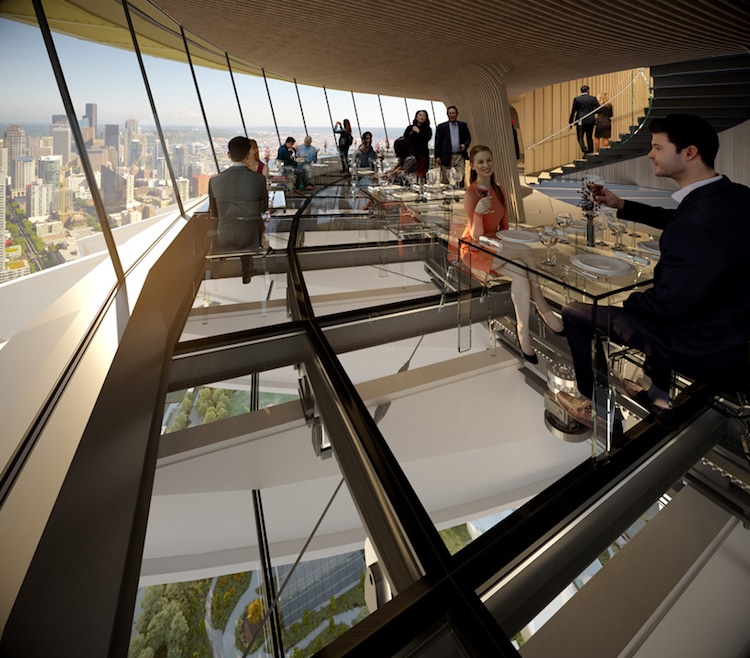
The Seattle Space Needle is getting a makeover. For thrill seekers who don't have a fear of heights, the redesign will make this iconic tower a must-visit on any traveler's list. Olson Kundig Architects are slated to oversee the design modifications, which include the installation of a thrilling glass floor. Starting in summer 2018, diners to the Space Needle’s restaurant will be able to gaze upon a stunning horizon line while observing 500 feet below—all as the floor makes incremental rotations.
Olson Kundig has released renderings that show their eventual plans for the space. Improvements include an overall modernization of the interior while still preserving the existing design. Inside of the restaurant, thick glass slabs will cover the entire floor to make an experience like none other. Regardless of what diners order, their adrenaline is sure to be pumping.
The restaurant isn't the only thing to get an upgrade. One floor above, a viewing platform will be available for brave souls to enjoy the scenery. While it won't have a glass floor, onlookers can peer over the edge as they sit along the glass benches that line the wall.
The construction follows the installation of a 44,650-square-foot scaffolding platform that was raised 400 feet in the air. It now sits at the base of the Space Needle’s Tophouse, where 25 construction workers will make the $100 million improvements over the next year.
The Seattle Space Needle is getting a renovation that's not for the faint of heart.
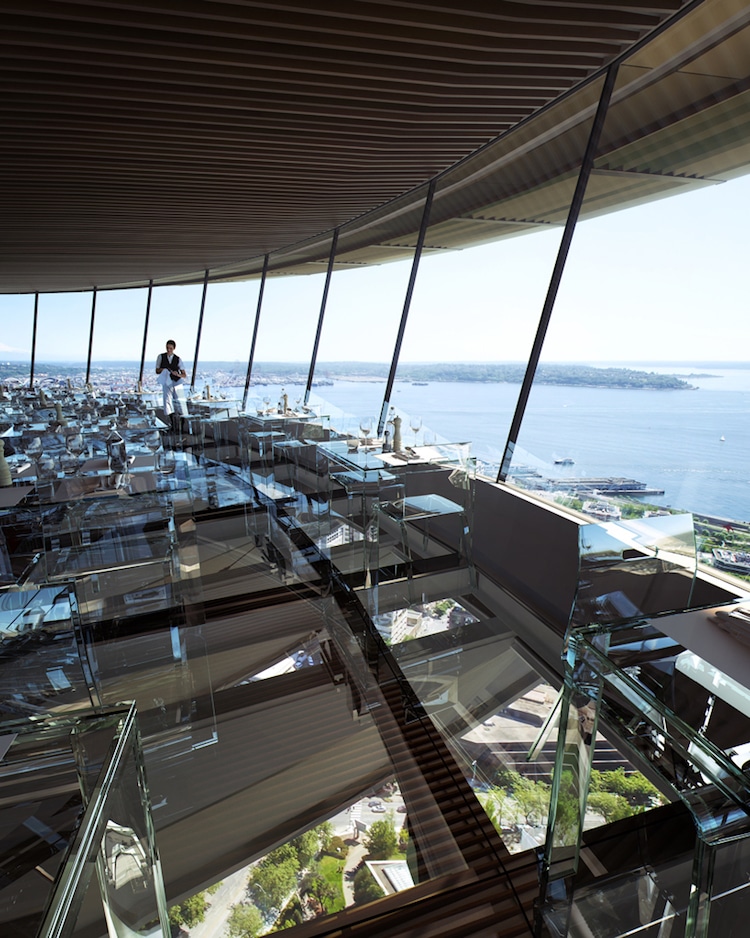
Starting in summer 2018, diners can enjoy their food with a glass floor view.
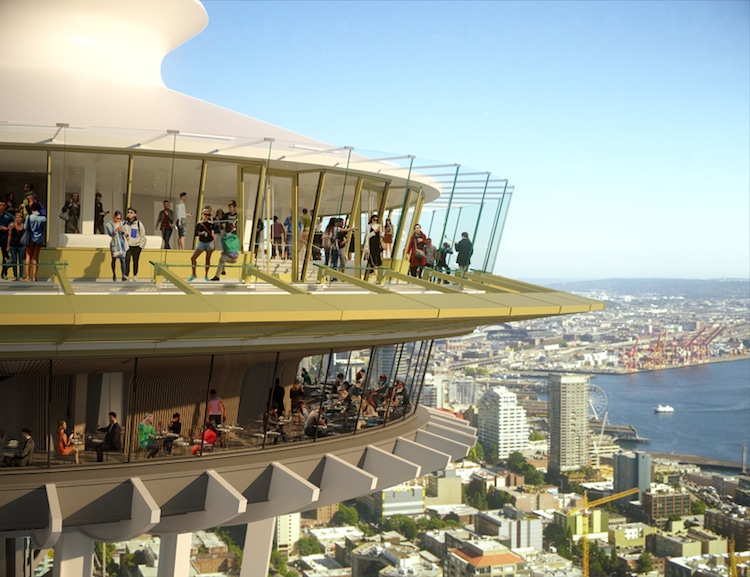
Above the restaurant, there will also be an observation tower with glass walls and benches.
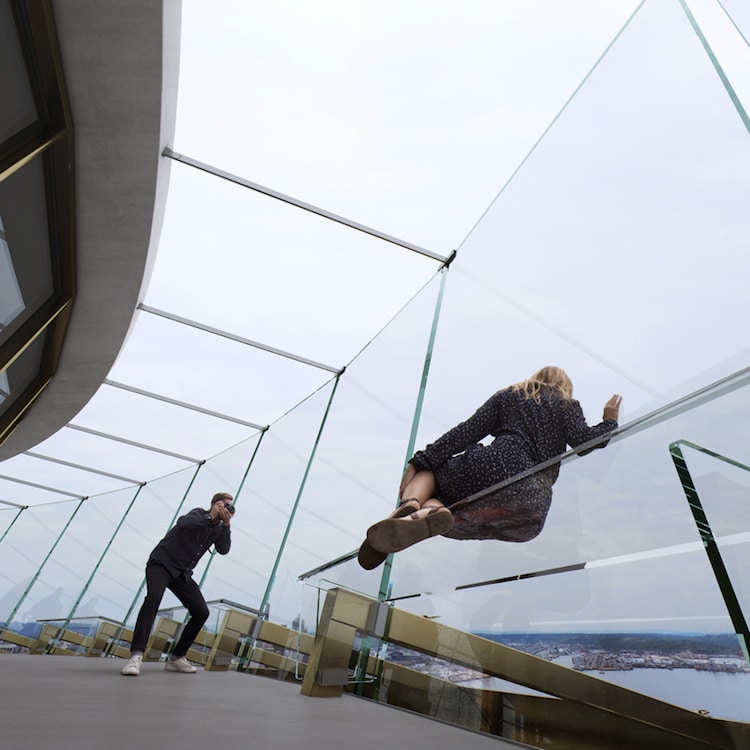
Thrill seekers, put this on your to-visit list!
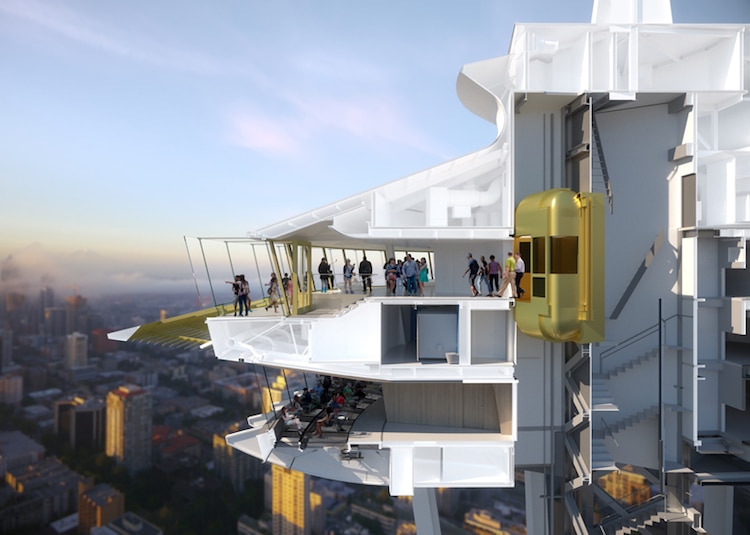
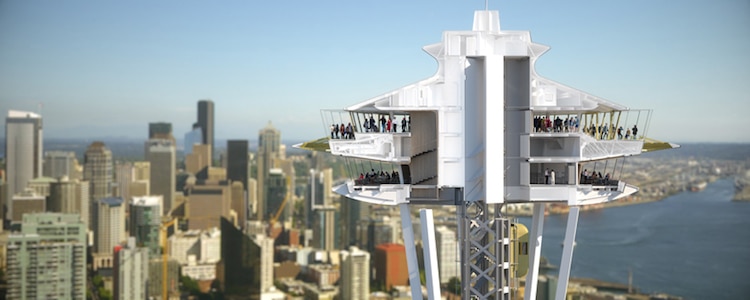
To start the construction, crews lifted a 44,650-square-foot scaffolding platform up 400 feet. Watch it here:
Olson Kundig Architects: Website
h/t: [designboom]
All images via Olson Kundig Architects.
Related Articles:
Glass Bottom Sky Pool Invites Thrill Seekers to Swim 40 Stories in the Air
Thrilling Glass Slide at 1,000 Feet Above Los Angeles Opens to the Public
Paris Aquarium Lets Guests Sleep in Submerged Glass Room Surrounded by 35 Sharks











































































