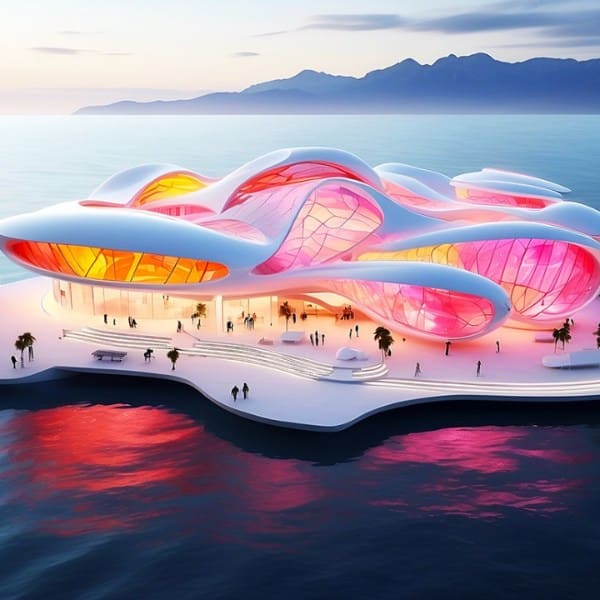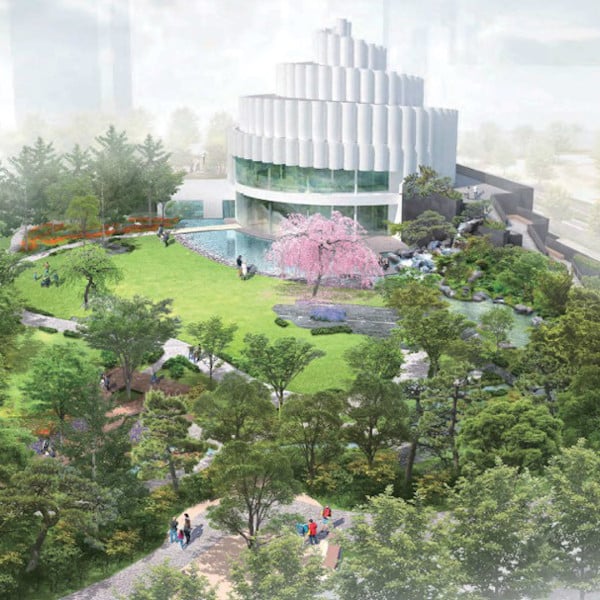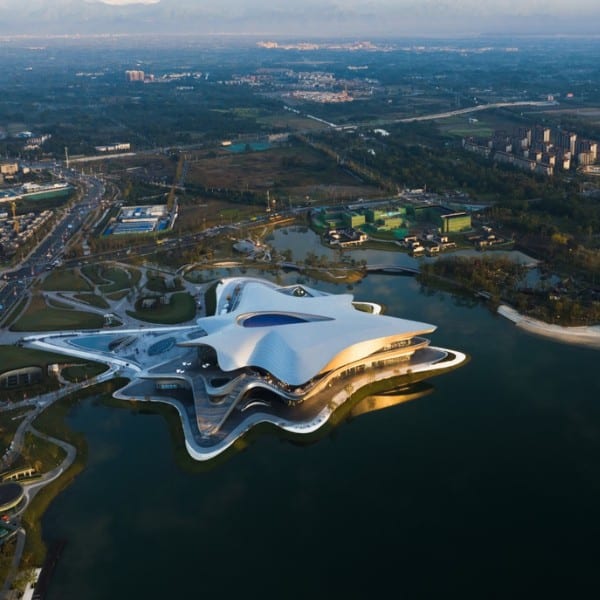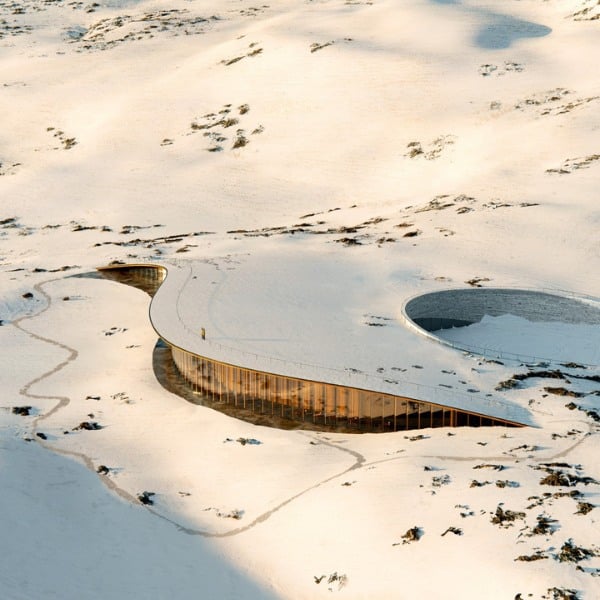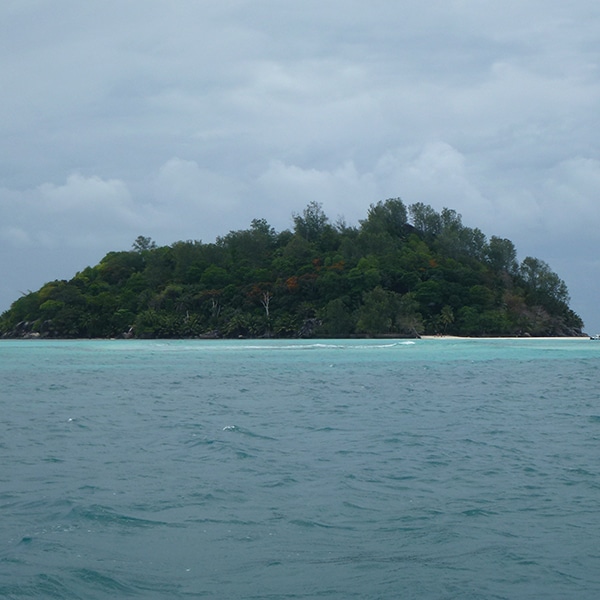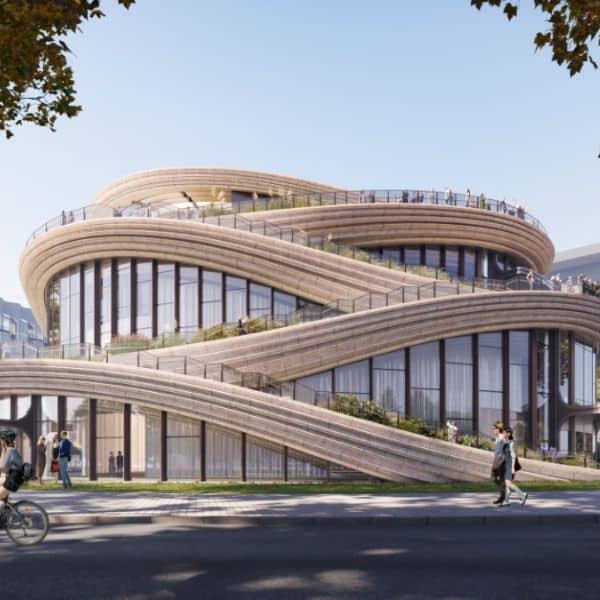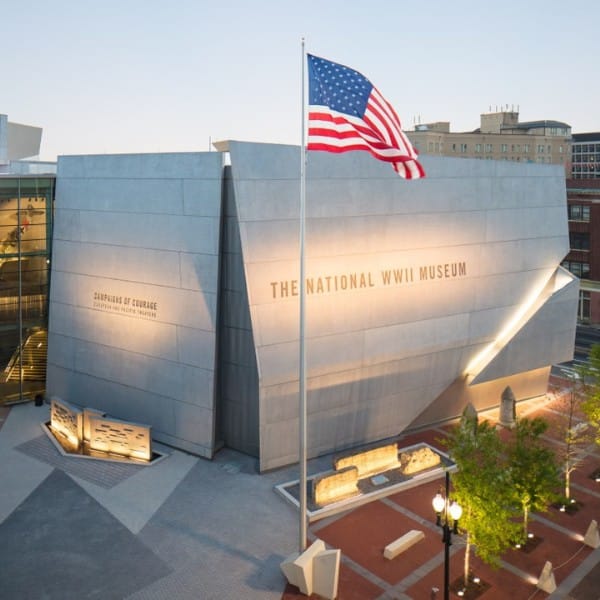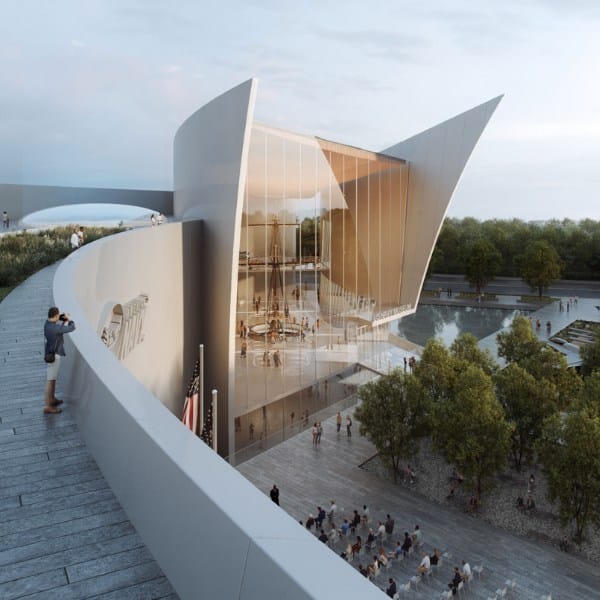There are so many awesome projects coming out of China these days, we can add this one to the list. de Architekten Cie has won an international invited competition for the Qixing district Urban Planning Museum of Tianjin, China. The building is composed of 3 distinct programs: urban planning museum and offices, New Year's painting gallery and studios, and a conference center totaling 312,153 square feet (29,000sq m). “The conceptual framework for the project emerged from superimposing different urban fabrics from the traditional city plan of Tianjin to produce a bored block of varying porosity. The relationship between voids and solids in the resulting block inspired strategies for accessibility, daylighting and ventilation in the Tianjin Urban Planning Museum. Furthermore, through a combined analysis of historical building methods and materials indigenous to the region, the proposal was able to engage with the Chinese building tradition while developing a distinctly modern and highly sustainable museum project.” Very cool fellas – nice work!







courtesy of e-architect















































































