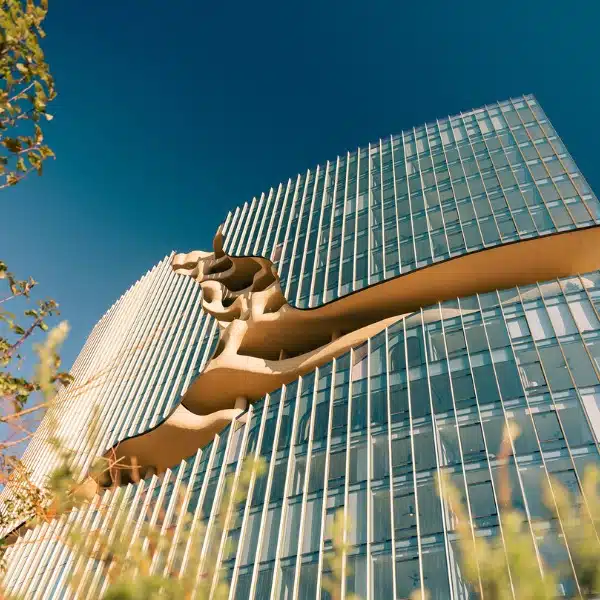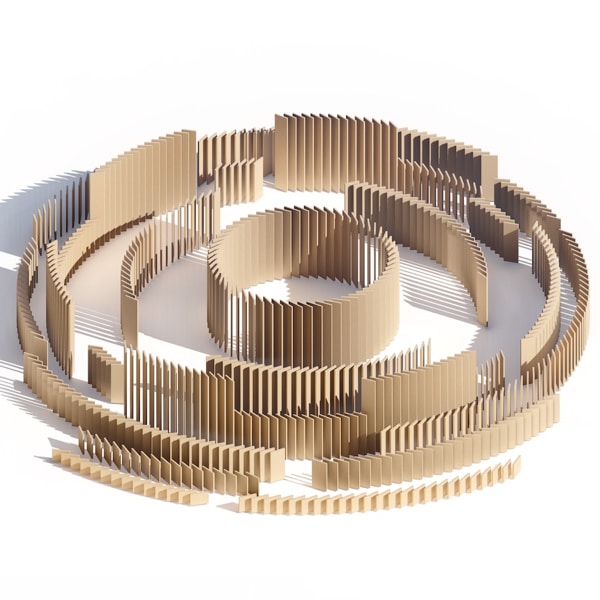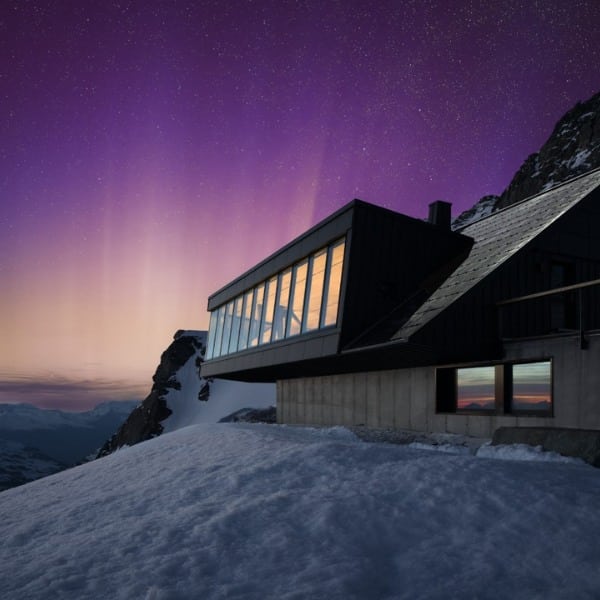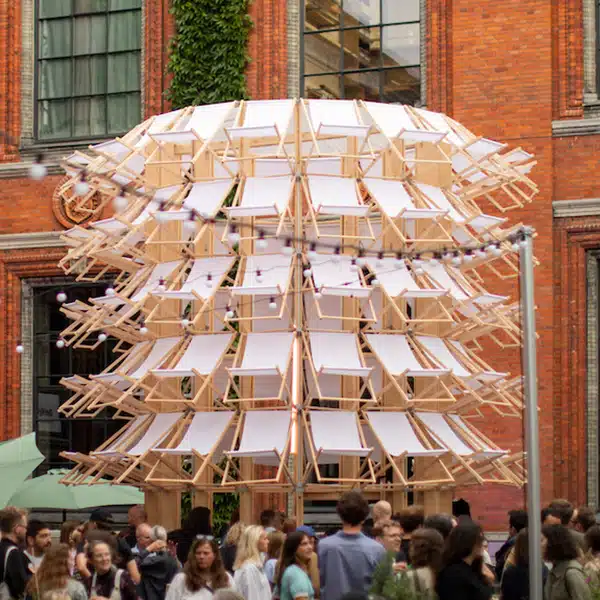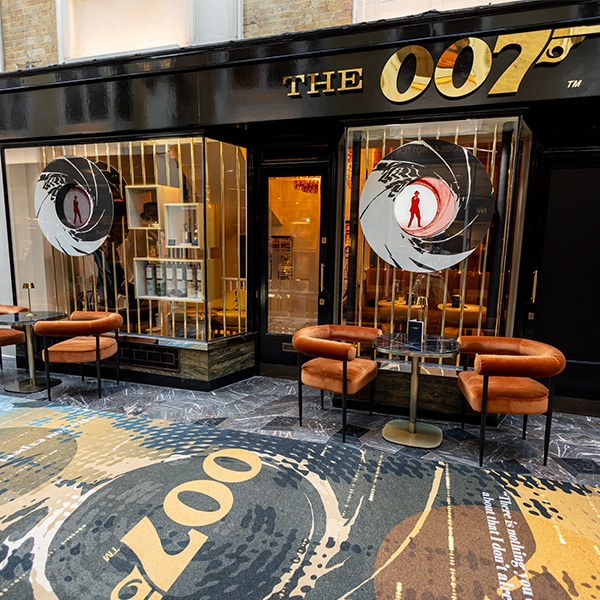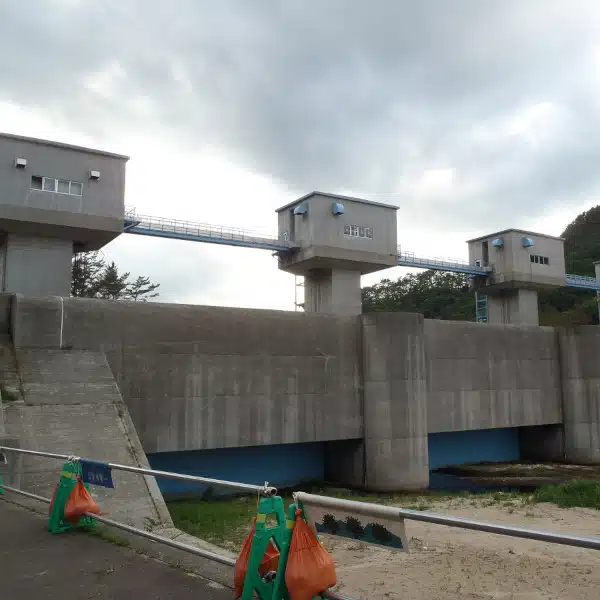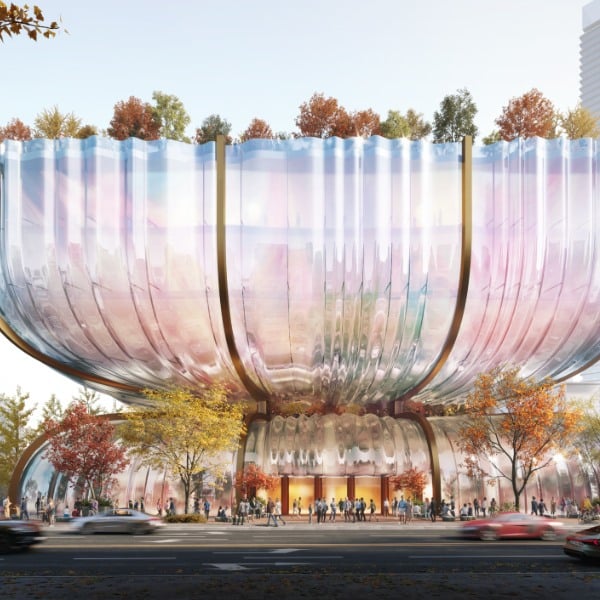
Located off the Mediterranean coast of Spain is the Weave House, a residential project designed by architects A-cero. The single family home occupies over 10,000 square feet of space and is divided into three storeys. Its eye-catching facade features striking white lines that wrap around the building and are contrasted by black glass. The effect is a bold simplicity that's stunning to see.Each plane of the four-sided house is different in design, but all follow the same visual cues and embrace a sculptural approach to the exterior. A-cero plays with the scale, width, and height of the lines, and even creates a layered effect by alternating the white Dupont Corian with the thin, dark windows; it evokes a sense of playfulness when they're combined. And although nothing is completely uniform, the Weave House still feels cohesive.
The large windows allow for ample amounts of natural light, and the interior and exterior intertwine thanks to multiple terraces and porches. There's also a pool on the home's walkable roof that's sure to offer great views of the surrounding water.










 A-cero website
A-cero website
via [HomeDSGN]













































































