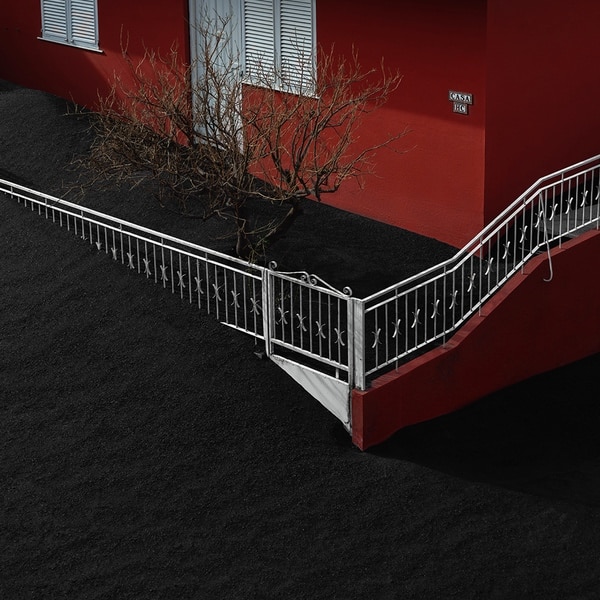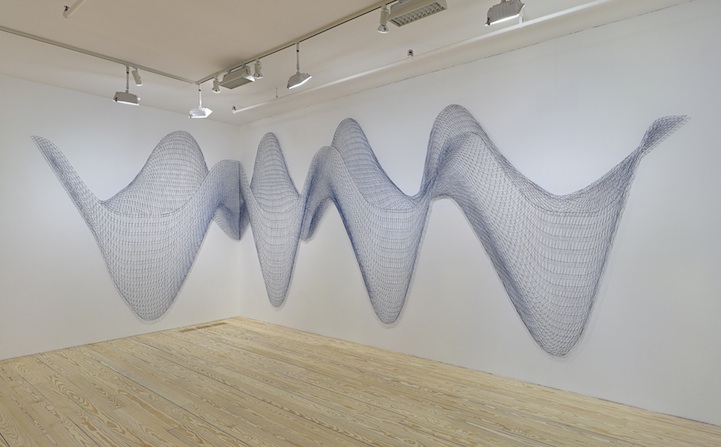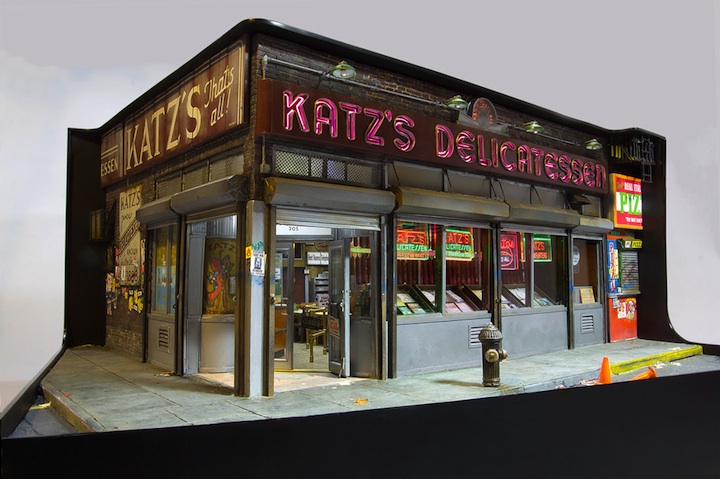The way this giant ant hill was designed will surely blow your mind… After pouring ten tons of cement into the ground to take to the shape of all the tunnels, a team removed about 40 tons of soil to reach the ant hill. The underground network is an intense system of main tunnels and branching side routes with short connections to decrease circulation time. The planning, as the video states, is so cohesive that it seems to have been designed by an architect. It is phenomenal that thousands of ants could design and construct this system that extends over 540 sq feet (50 sq meters) and 26 feet (8 meters) down. via archdaily
Ant Hill Architecture
Become a
My Modern Met Member
My Modern Met Member
As a member, you'll join us in our effort to support the arts.
Become a MemberExplore member benefits






















































































