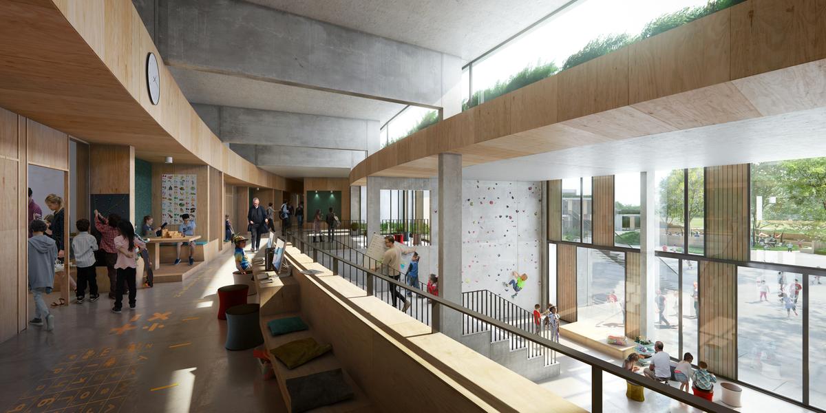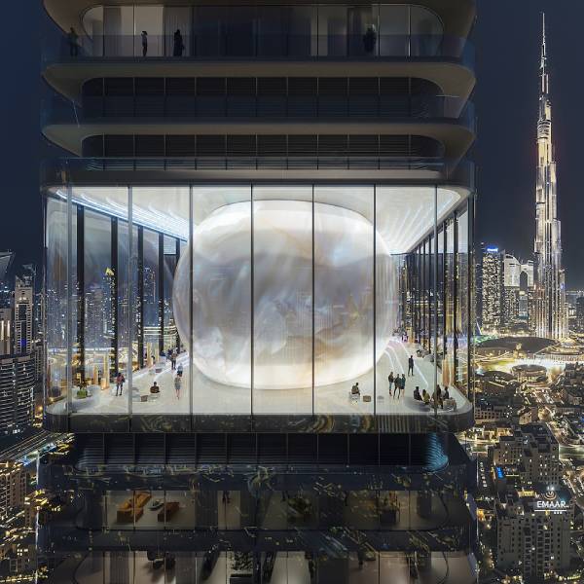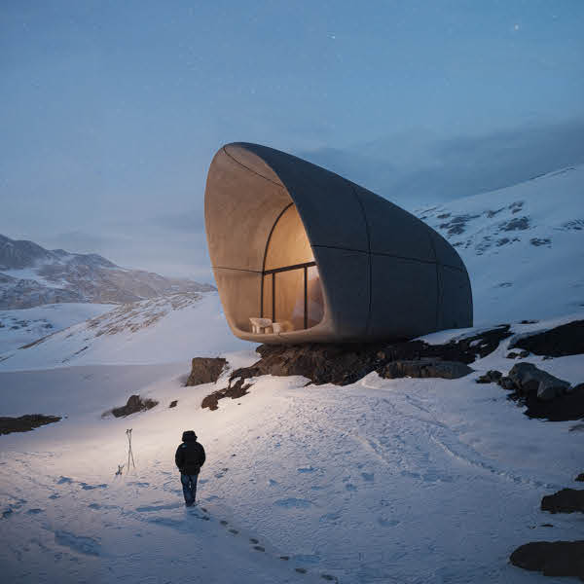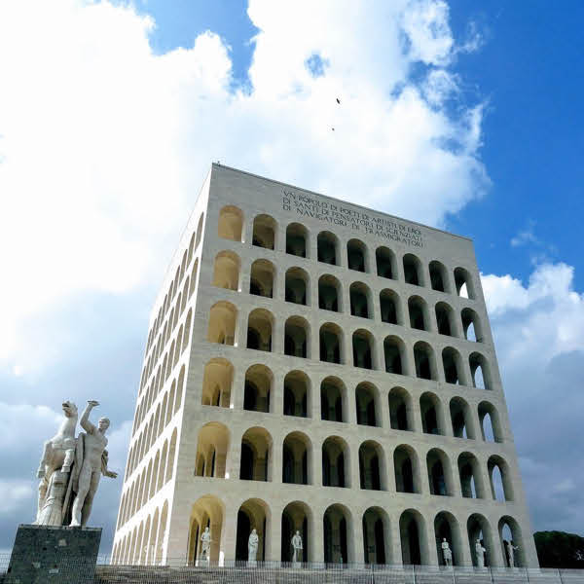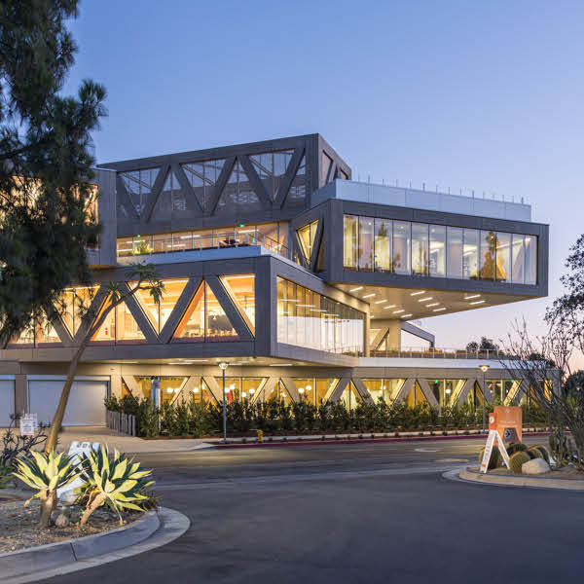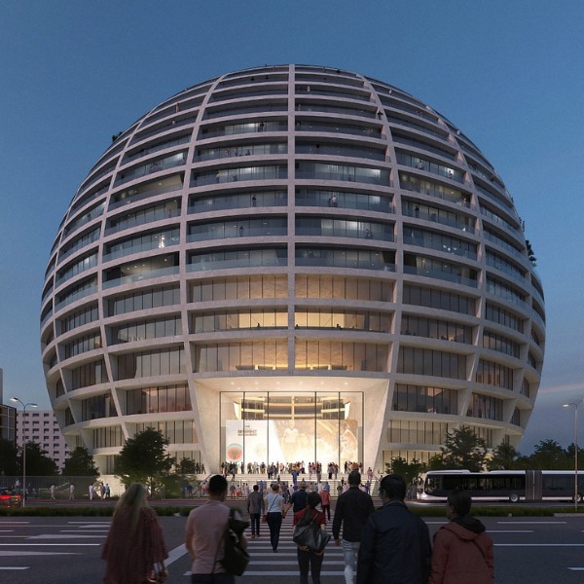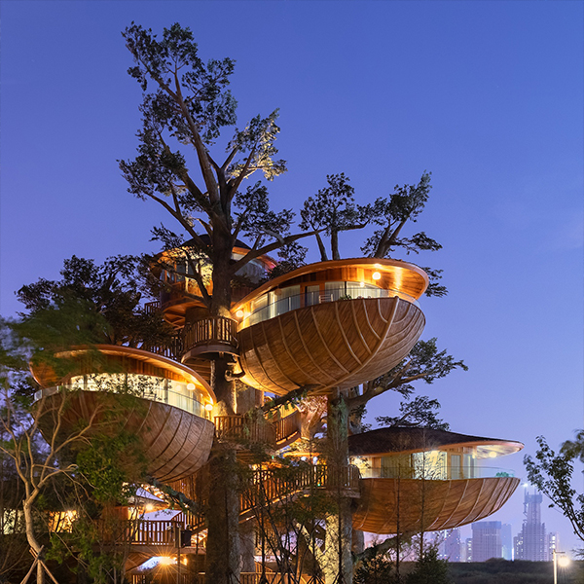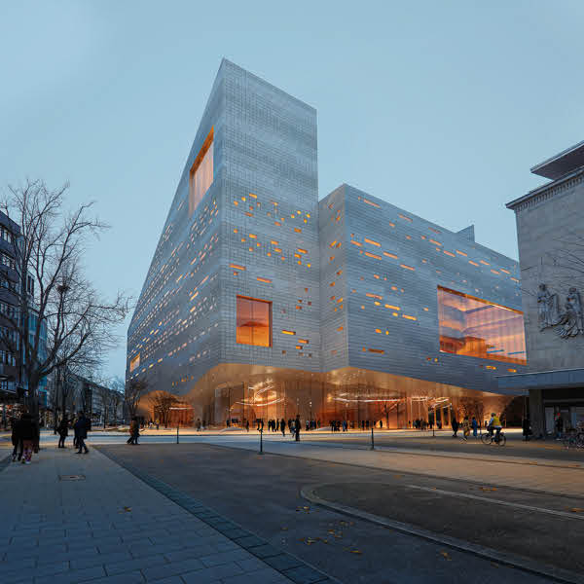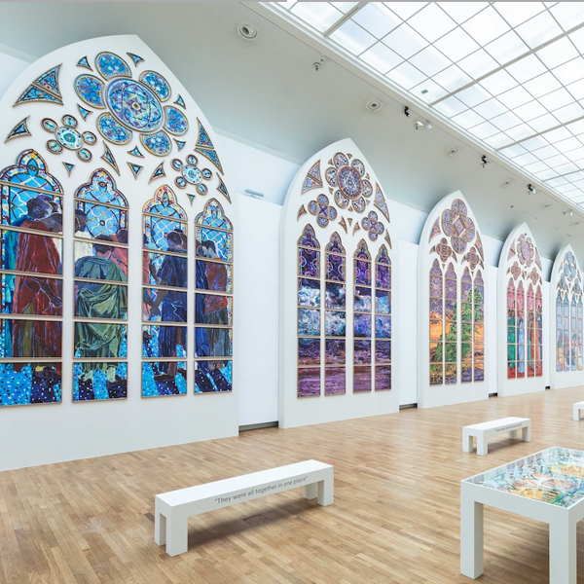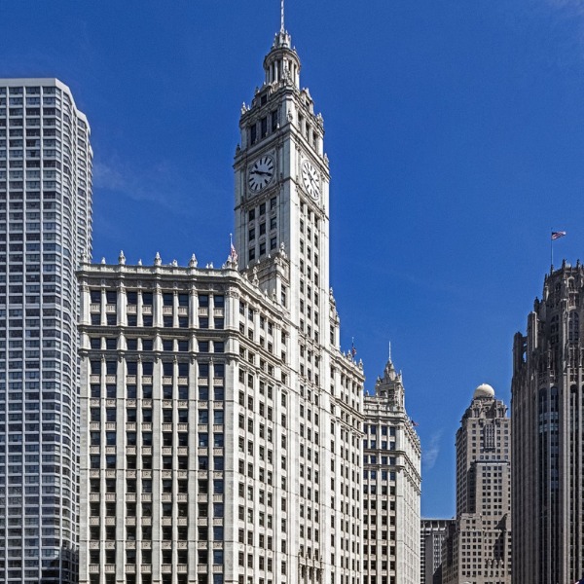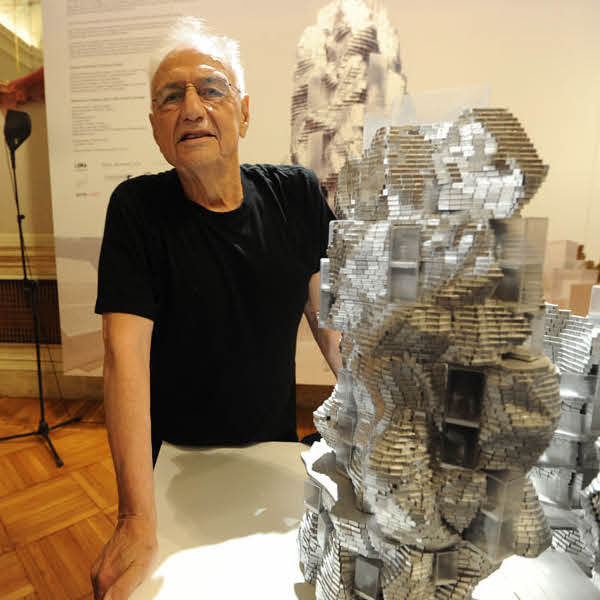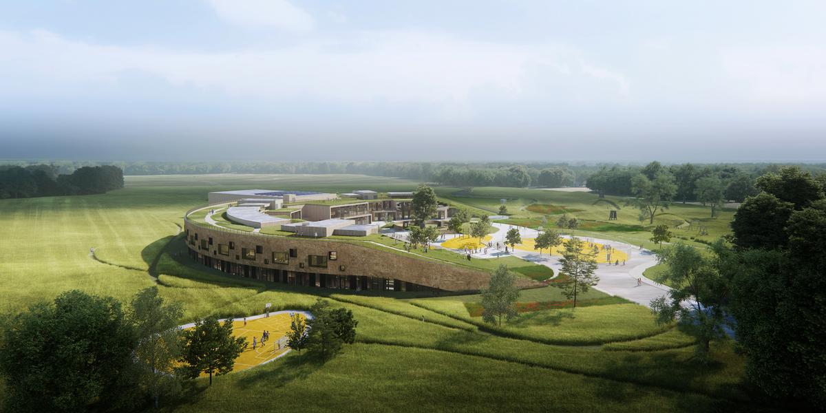
Construction has officially started on The New School, a contemporary project that is set to make history in Denmark. Designed by Danish architecture firm Henning Larsen, the New School will be the first Nordic Swan Ecolabel primary school in the country. This distinction means the building will meet strict environmental standards; to help make that possible, the building was completed in collaboration with SKALA Architects, ETN Arkitekter, MOE, Autens, and BO-HUS.
“We have designed a school that works in a field between learning and landscape,” says Eva Ravnborg, partner at Henning Larsen. “Where it is not just about the learning that takes place in the building, but the whole route to and from the school and the way the school will connect to the local community.”
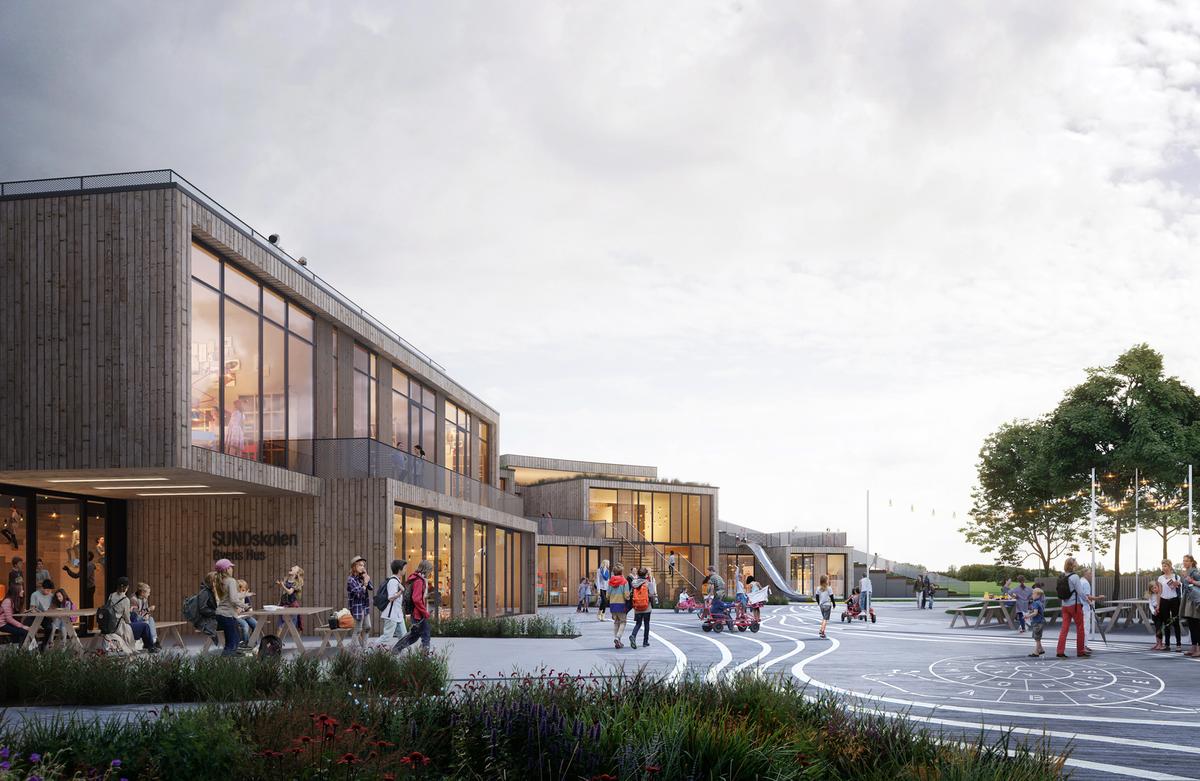
A massive walkable roof is one way that the school merges architecture with landscape and connects to the local community. The building dips down to allow the public access to the roof, which is covered in greenery. Since the design is surrounded by nature and can be entered on multiple sides, many of the programs within the school can be directly accessed from the outdoors like a campus—as opposed to a giant school building.
The New School is currently planned to include such a library, athletic centers, music rooms, and teaching areas, though the flexible design allows for plenty of alternative uses and layouts. The designers also considered future expansion that might be necessary for the school and so planned for a hefty structure capable of supporting another two to three levels of additional room.
Since construction has already begun, the New School will soon provide a truly unique learning experiencing for the 580 school children and 100 faculty and staff members.
The New School by Henning Larsen is making history with its sustainable design and features a walkable roof.
