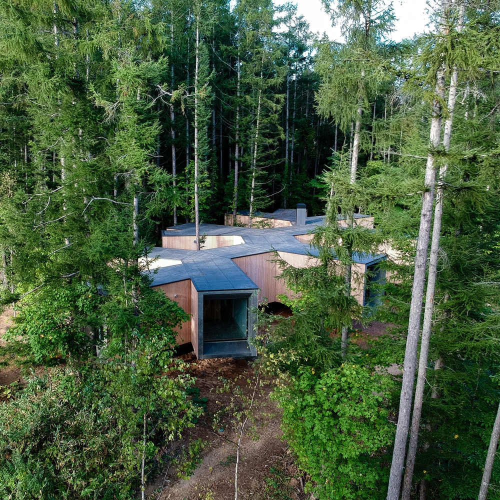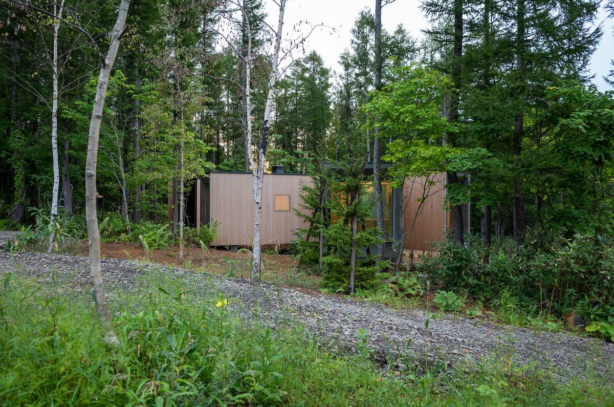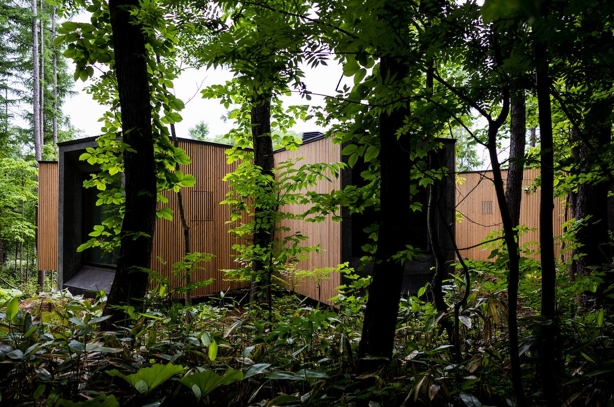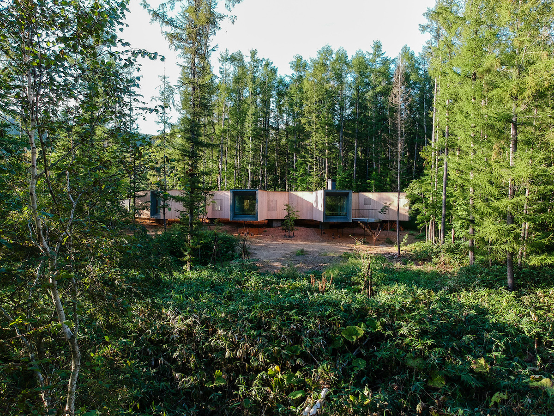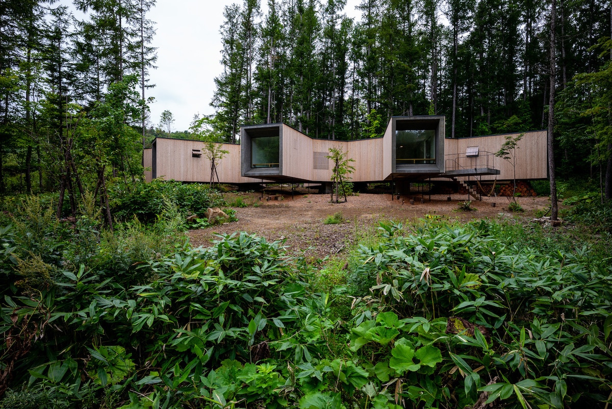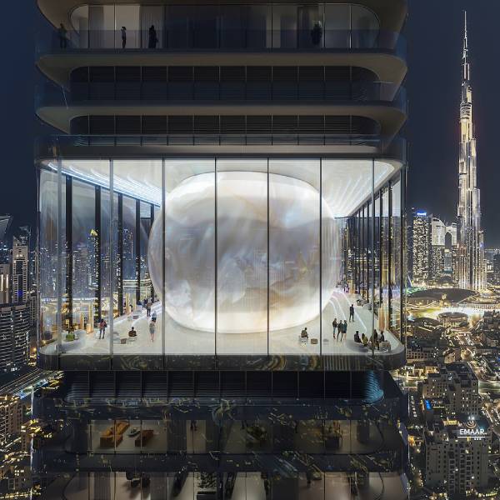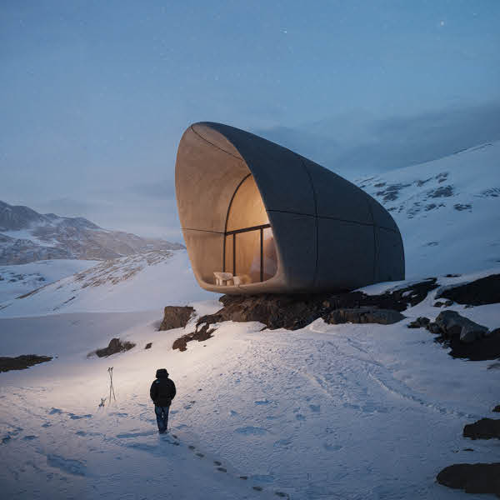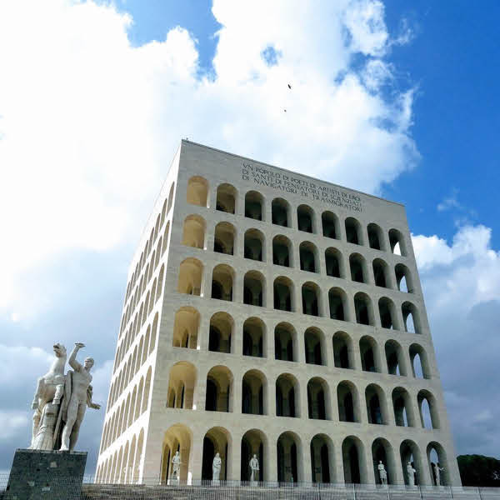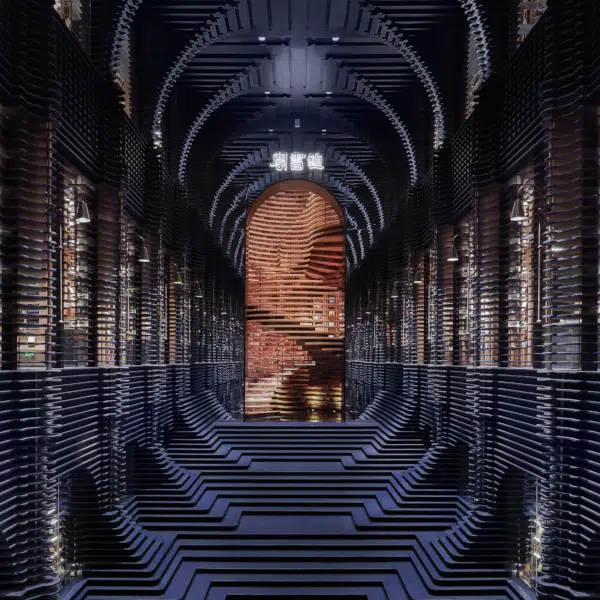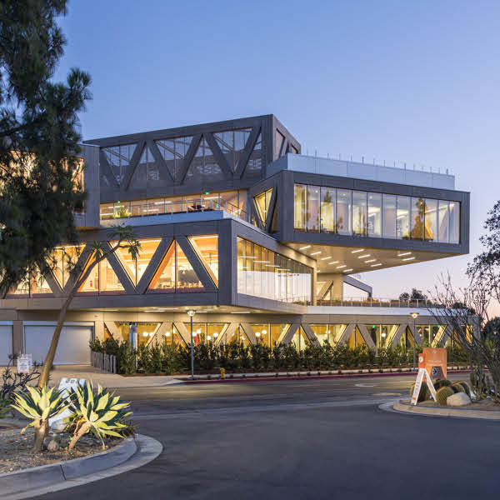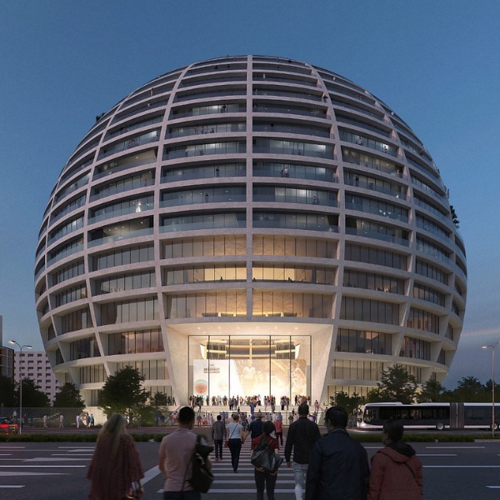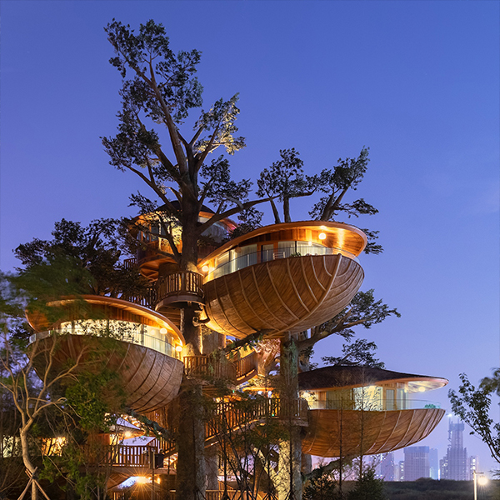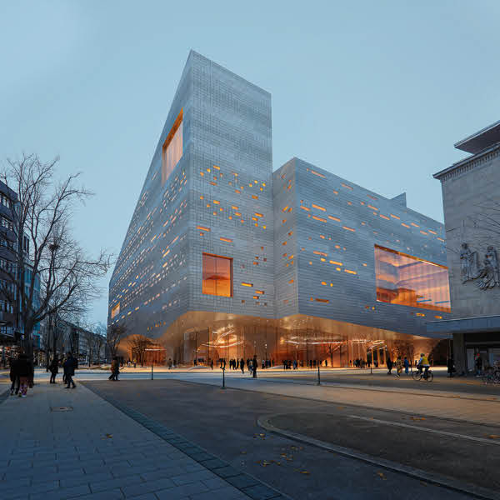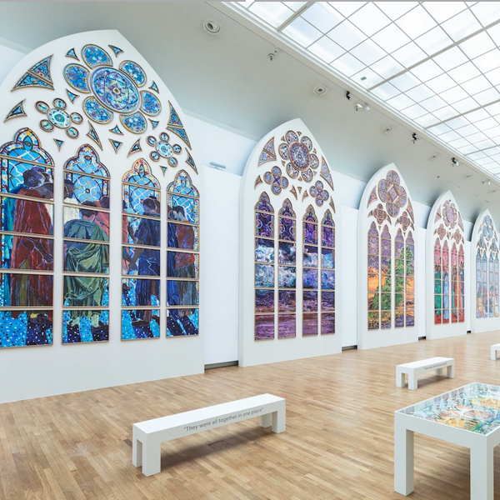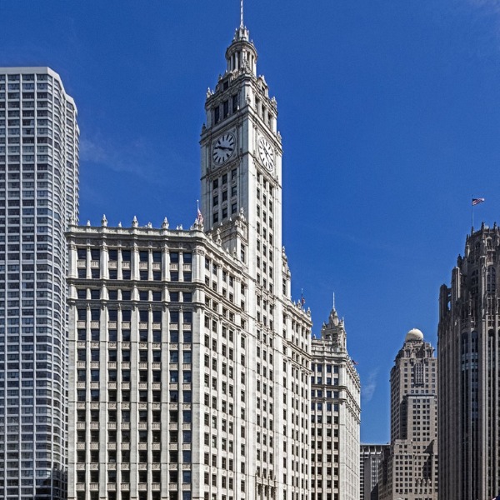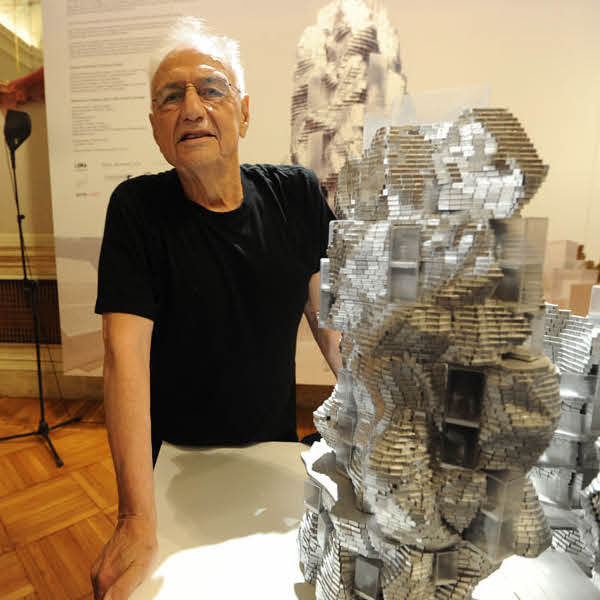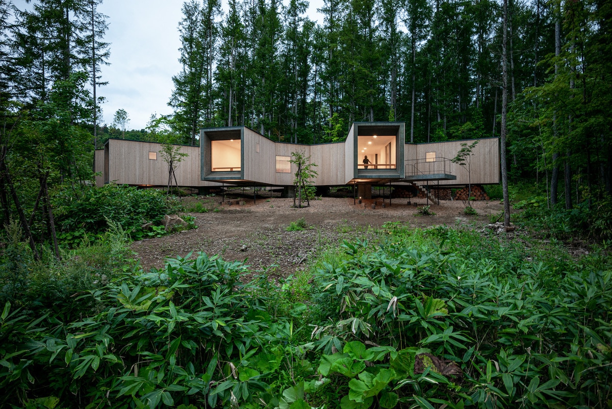
Located in the woods of Hokkaido, Japan, the House in the Forest provides beautiful views of the natural world by framing perspectives of the surrounding greenery. Florian Busch Architects explain that the design is “not about a fixed form but an everchanging dialogue with the forest.” This narrative was developed for clients who wanted to create a unique natural retreat that would allow them to grow closer to each other and to nature.
“While the protection of the inside separates us physically from the experience of the forest, the focus and scale of the windows to the forest intensifies it—we are sitting in the forest,” the architects explain. “In the house’s central spine, this focus of selection is replaced by a multi-faceted instantaneity. As a multitude of views of the forest around us are filling the space, the original experience inside the forest is always present.”
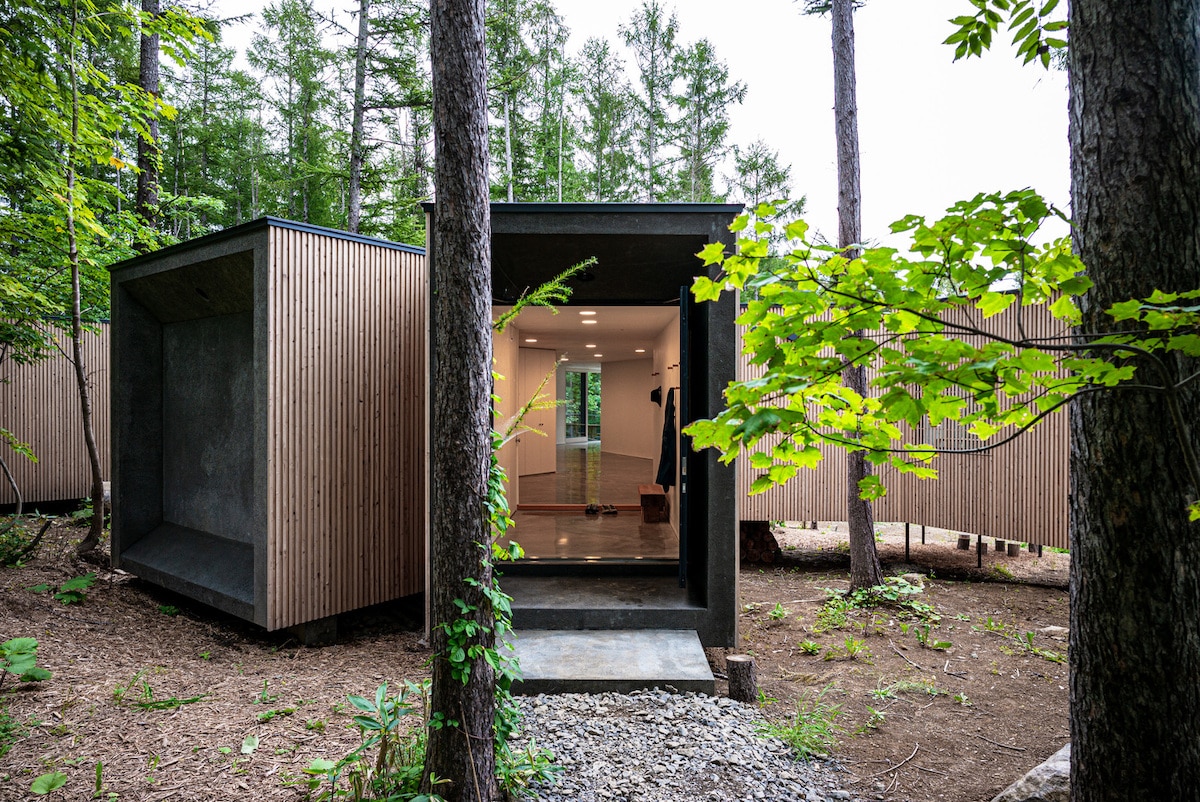
The views are all elevated from the forest floor and organized along a central spine to create a profile similar to a tree branch (when viewed in plan). The ends of each arm culminate with a floor-to-ceiling window and a simple wooden bench for the clients to gaze outwards. The rest of the interior is designed with minimal materials and textures. Simple white walls and ceilings sans trim are contrasted with the cool concrete floor. Other framing details and furniture are typically finished with wood, completing the natural palette.
Though the stark museum-like qualities of the interior make for an incredible nature retreat, our favorite views of this project are from the exterior. The dynamic form of House in the Forest means that as you walk around the buildings, you find new combinations of these protruding walkways twisting around tall pine trees.
If you liked House in the Forest, be sure to check out our coverage of similar architectural projects designed to connect their clients to nature. Some of our favorites include Blackbird Cabin, City Cabin, and this fairytale building in a Japanese forest.
House in the Forest is an elevated timber dwelling designed in the shape of tree branches hovering over the forest floor.
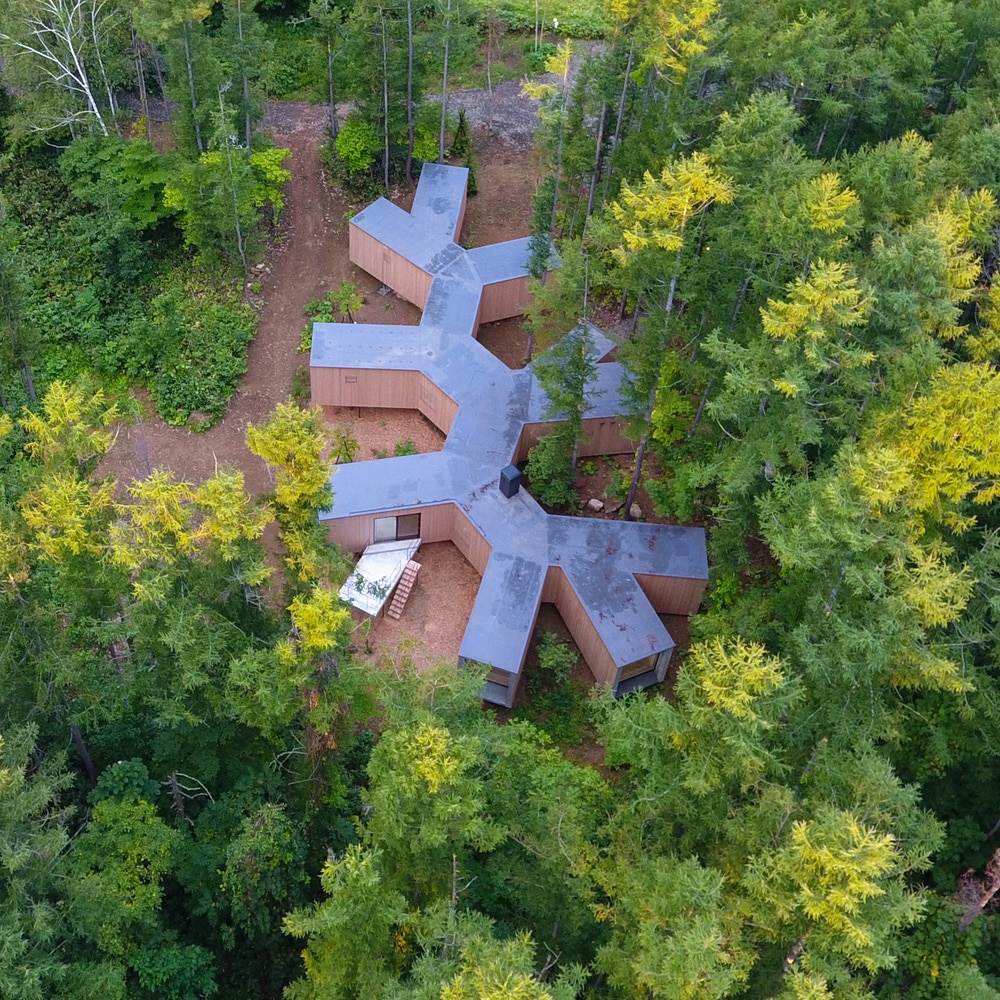
The designers wanted to highlight multiple views of the forest in “an everchanging dialogue with the forest.”
