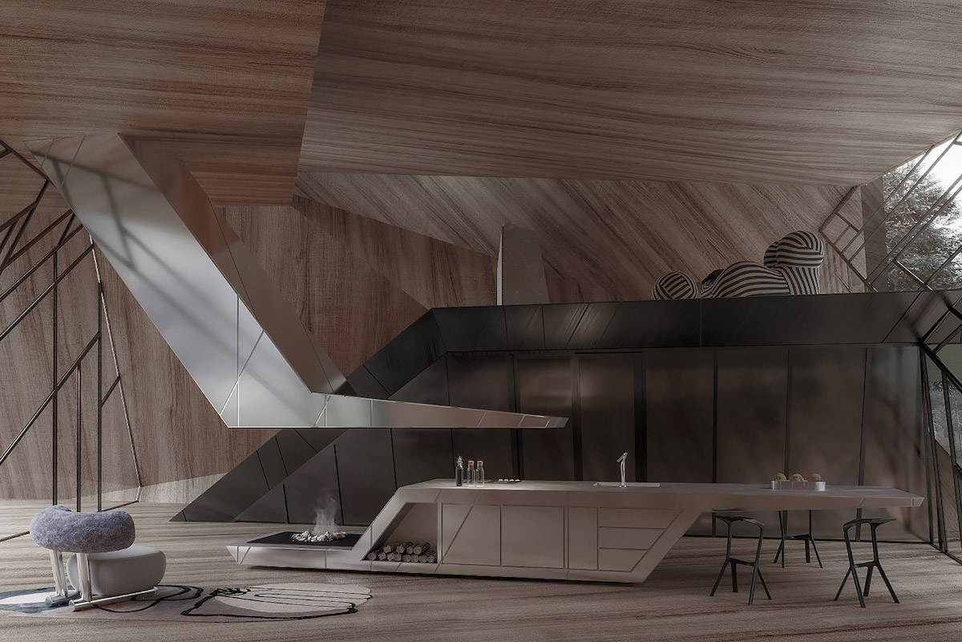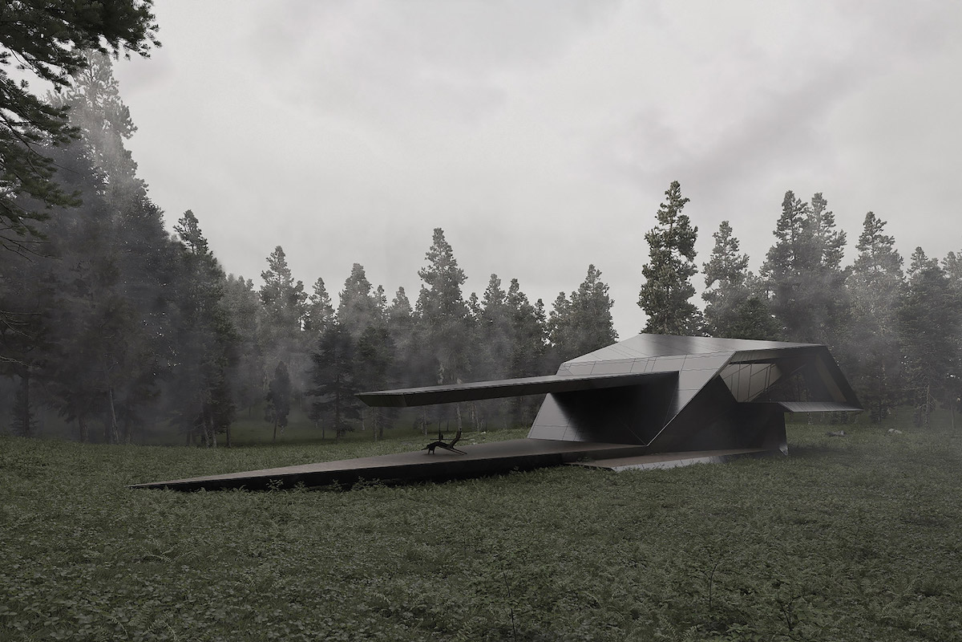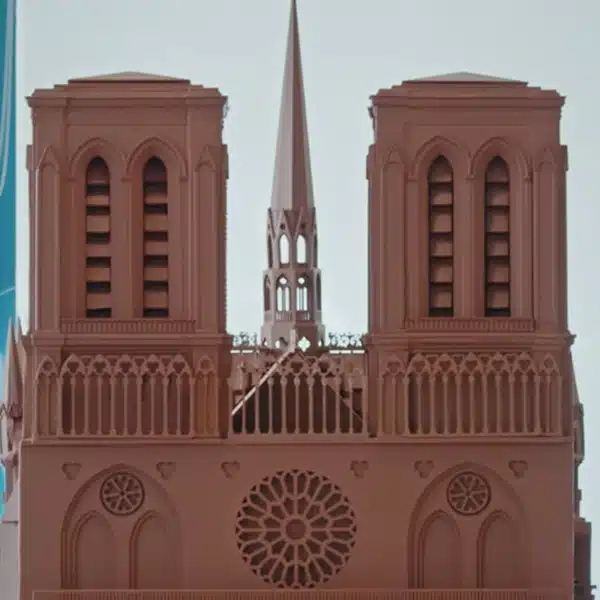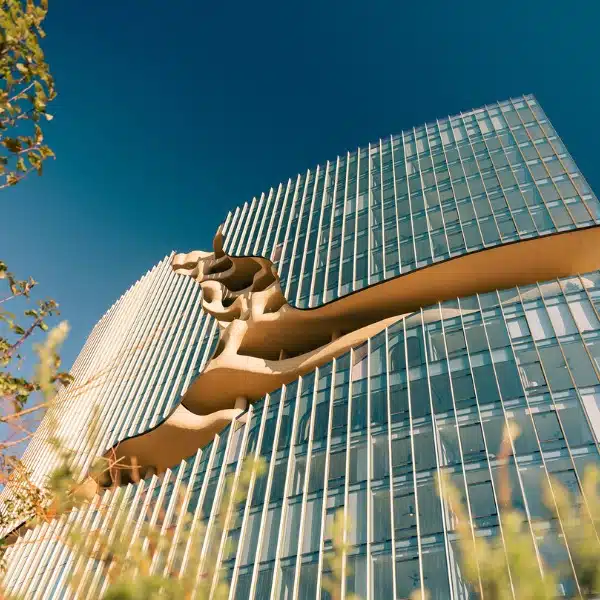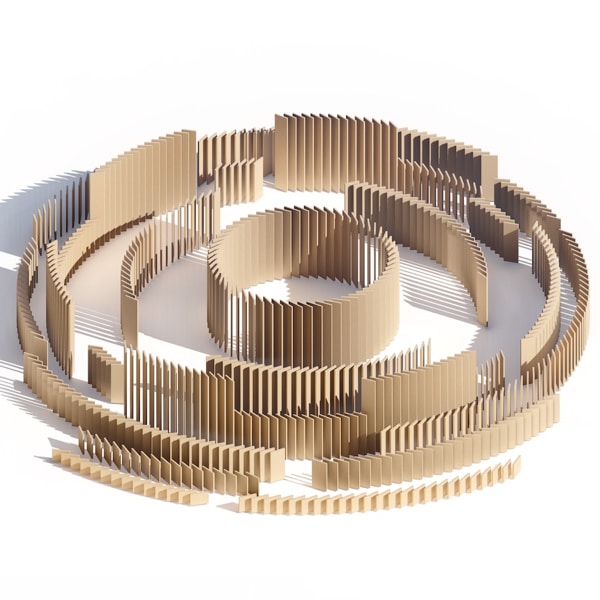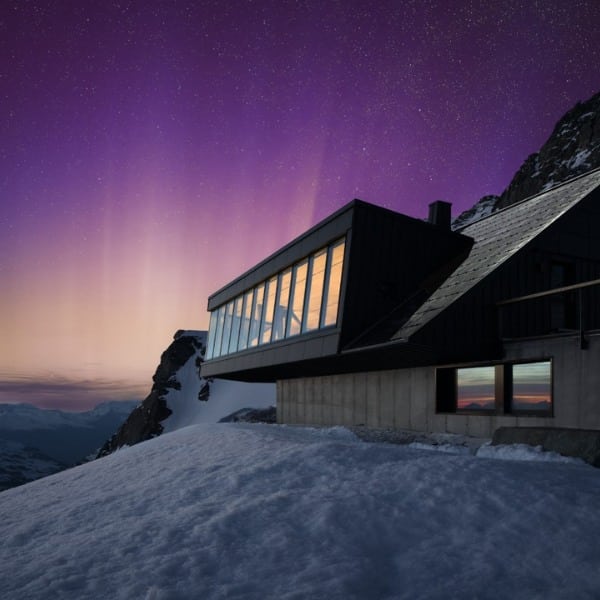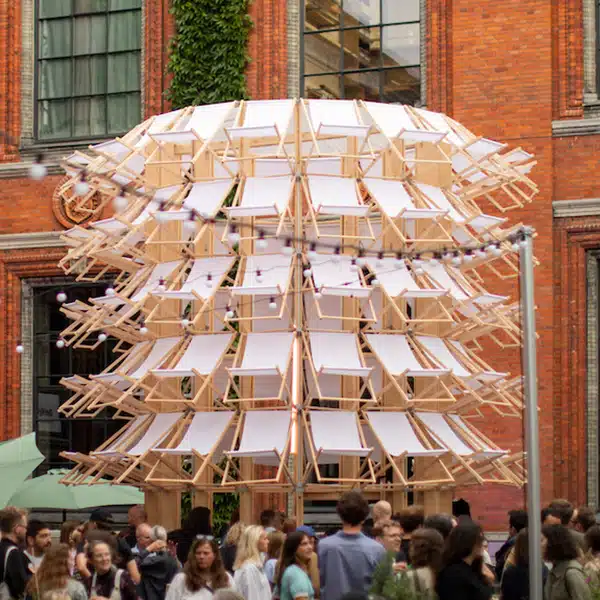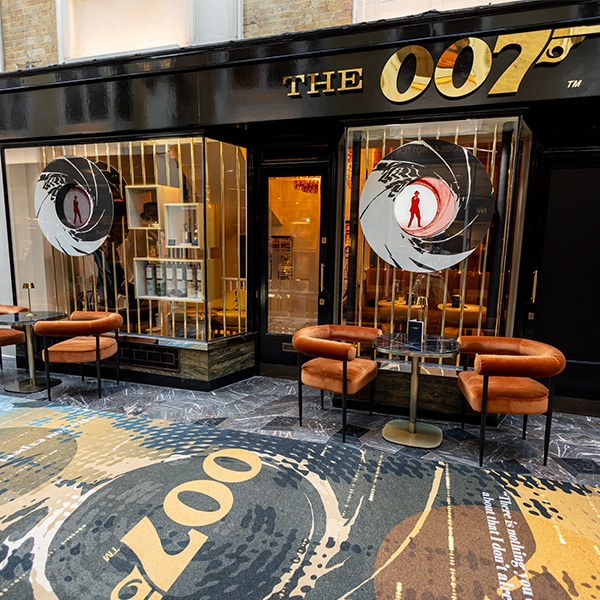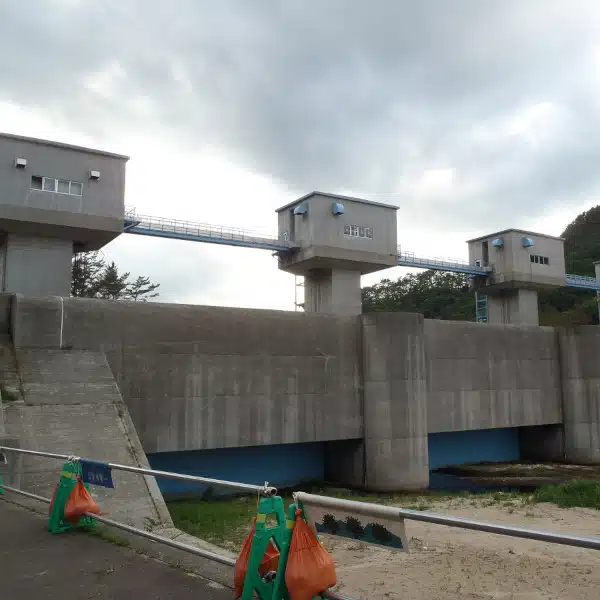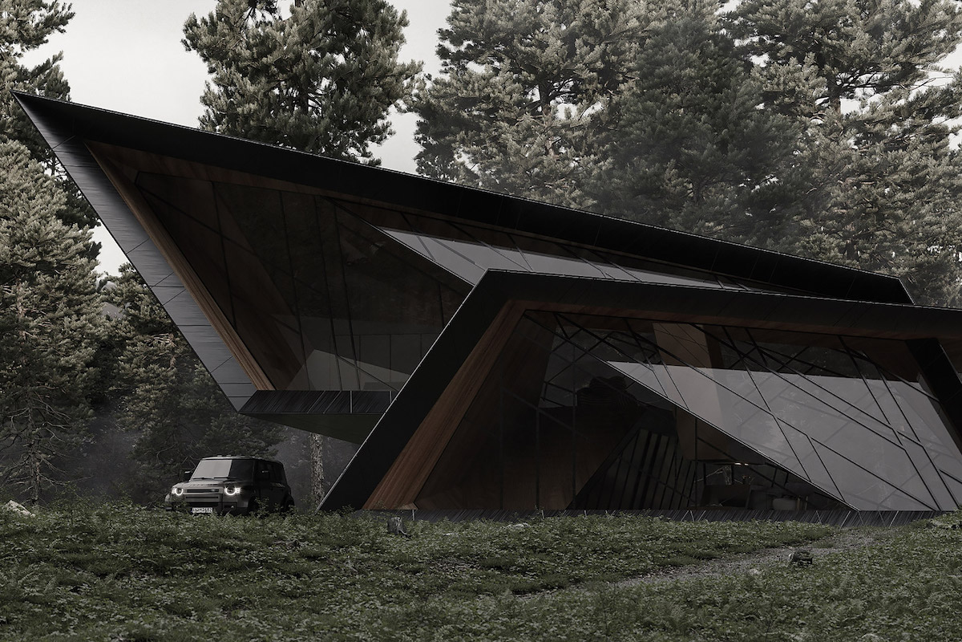
Blackbird cabin is a truly unique and modern retreat designed by Stipfold. The idea for it was first sketched out in 2012 and later transformed into a fully developed concept design. Though not planned for construction, Stipfold believes that unfiltered conceptual design helps the architecture firm develop as creatives and understand their mission as designers.
Like a piece of origami, the Blackbird is designed as a single plane folded to create an enclosure. The plane itself is designed in a black metal layer that makes the sleek angular form appear more dynamic. Each fold of the plane is intended to create interesting profiles from every angle of view. This is why the building has no planned entrance or path towards the cabin; Stipfold believes this ambiguity makes the design easy to build in any location and imagines this structure as “a spaceship that can land in any environment.”
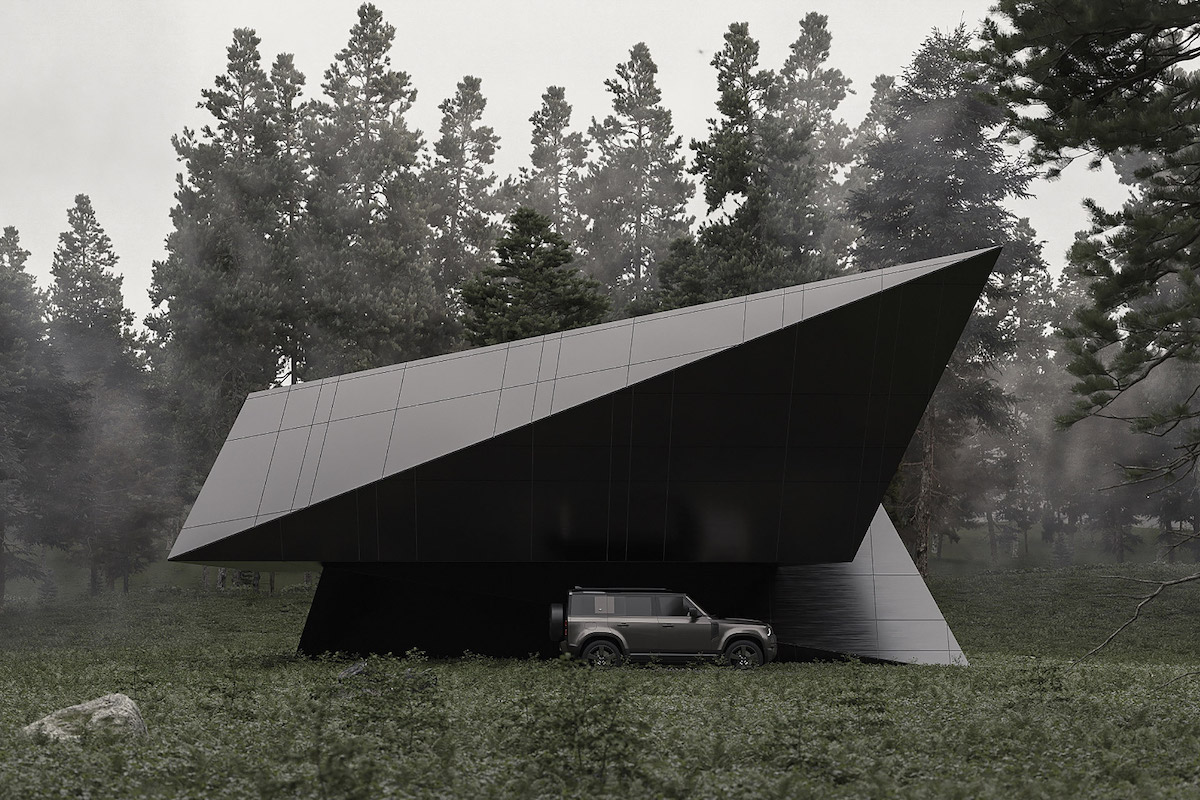
If you think that this design is too imposing and ominous for a relaxing cabin retreat, you may find that the interior is far warmer than expected. The inner side of the metal is covered in a warm wood veneer that contrasts with the steel furniture and interior building elements.
Instead of obscuring the single-plane design that creates the origami reading, Stipfold encloses the interior space with two glass façades broken up with dynamic black mullions that follow the angular movements of the building’s form. The glass facades are also great for keeping guests connected to the beautiful outdoors shown in the conceptual renderings. Though as Stipfold mentions, Blackbird cabin can really exist anywhere.
This conceptual building called Blackbird cabin is designed as a singular plane folded to create enclosure—like architectural origami.
