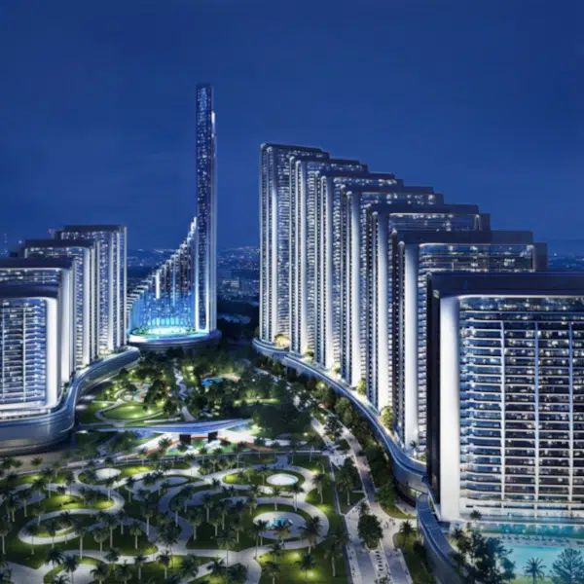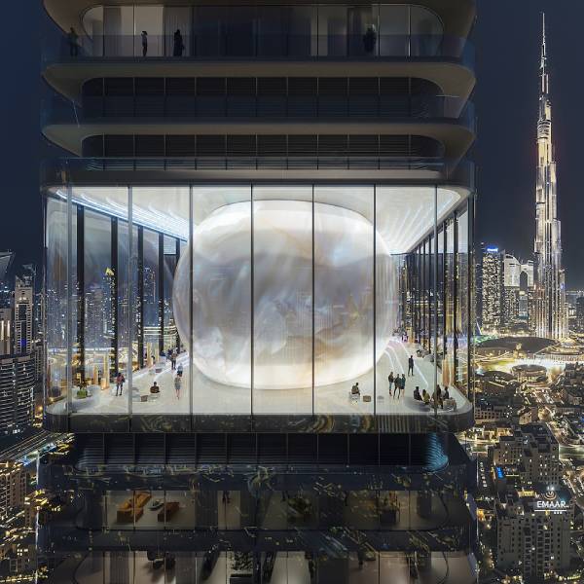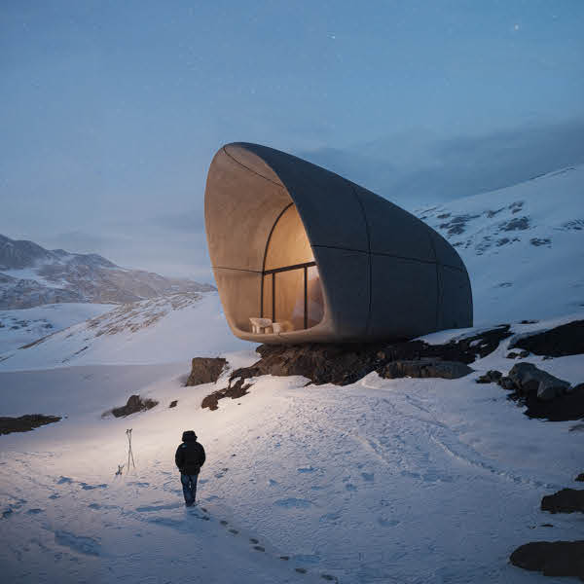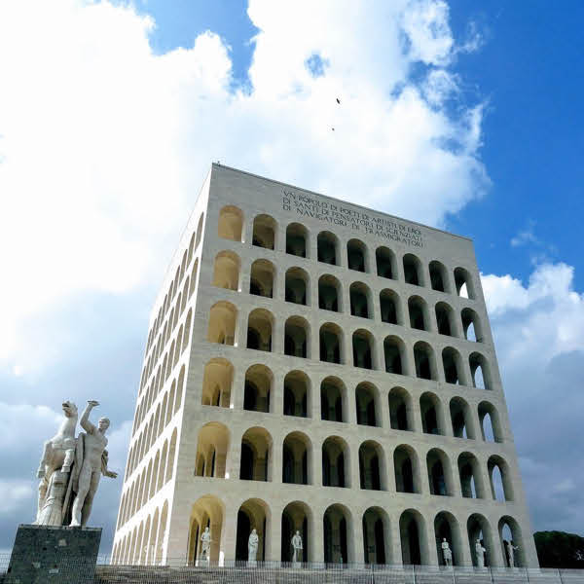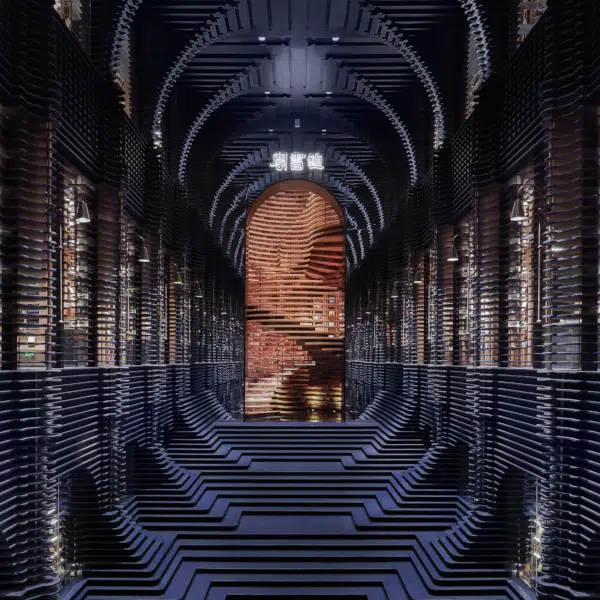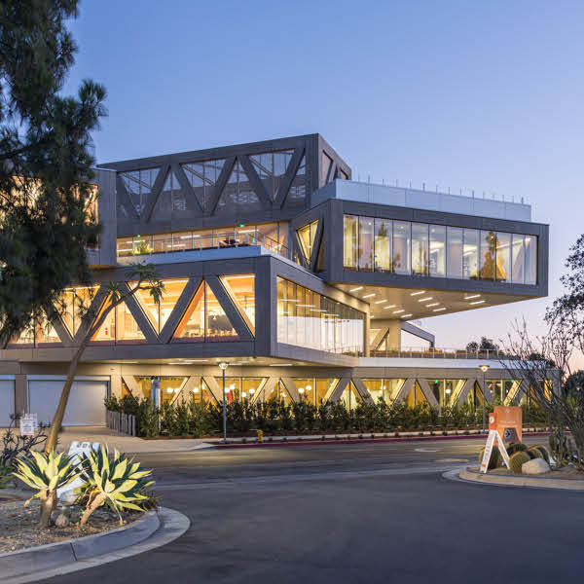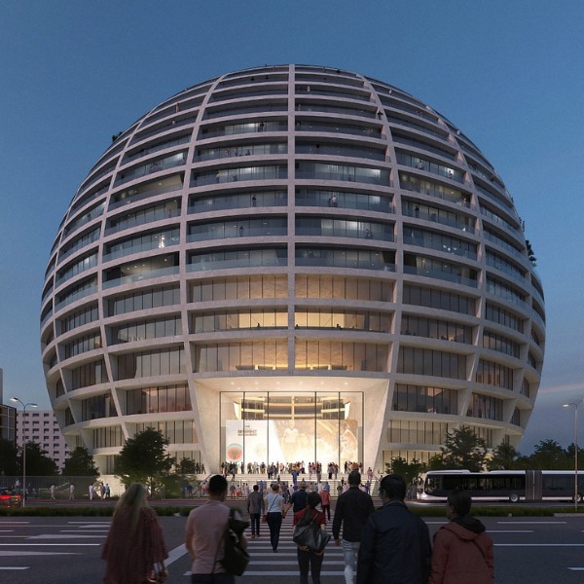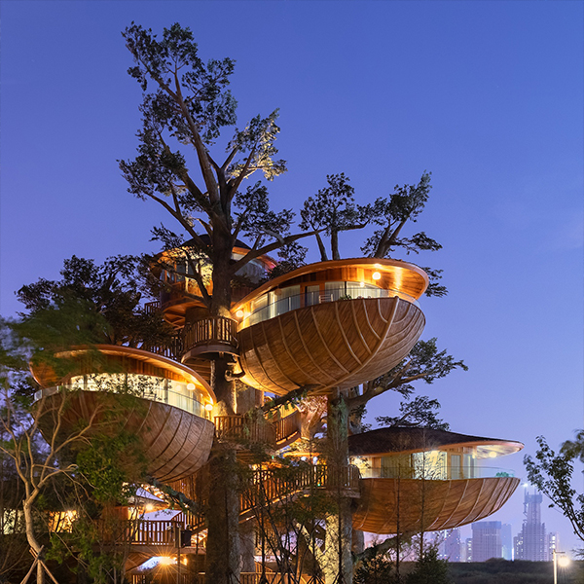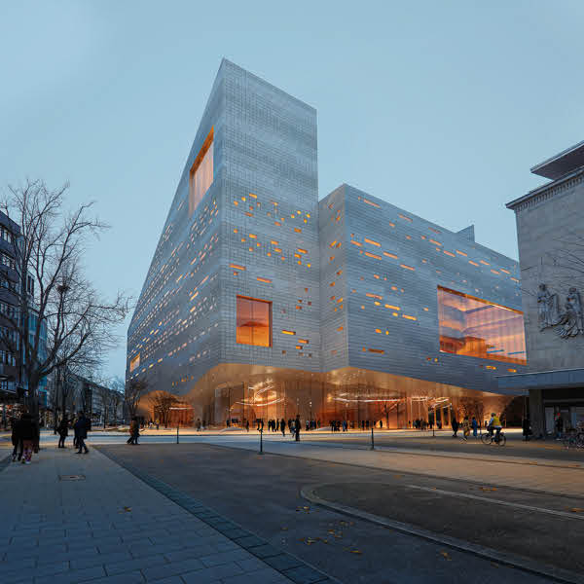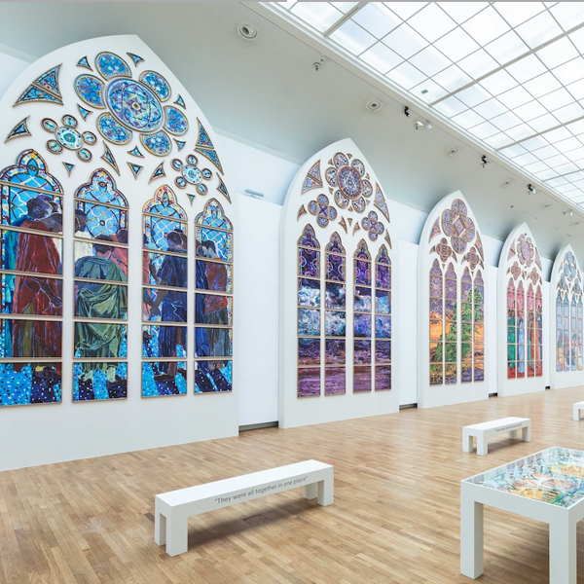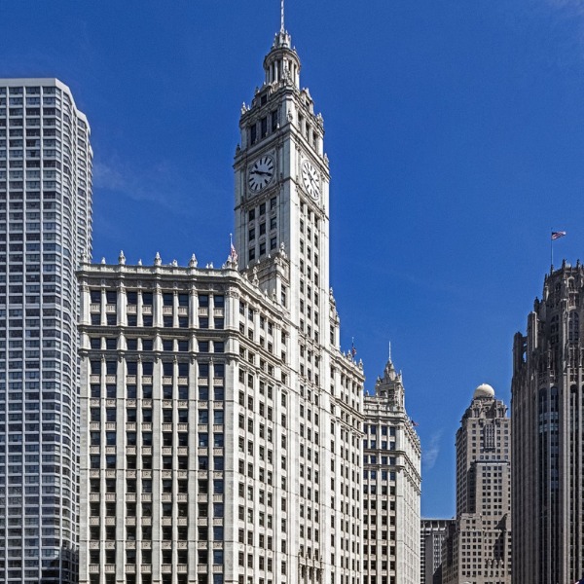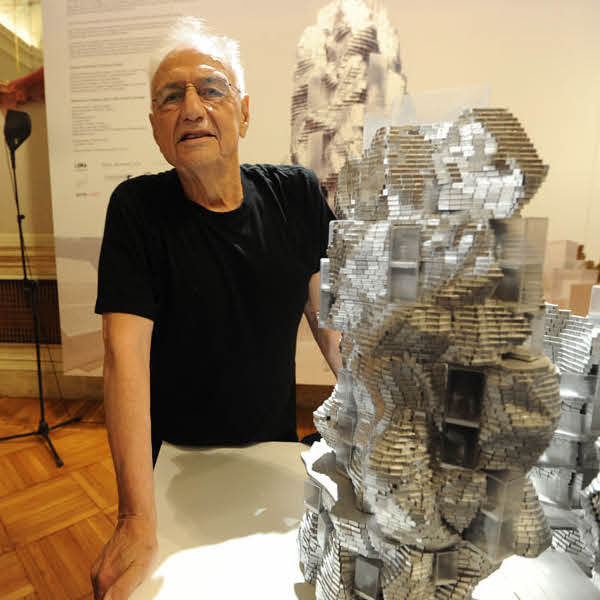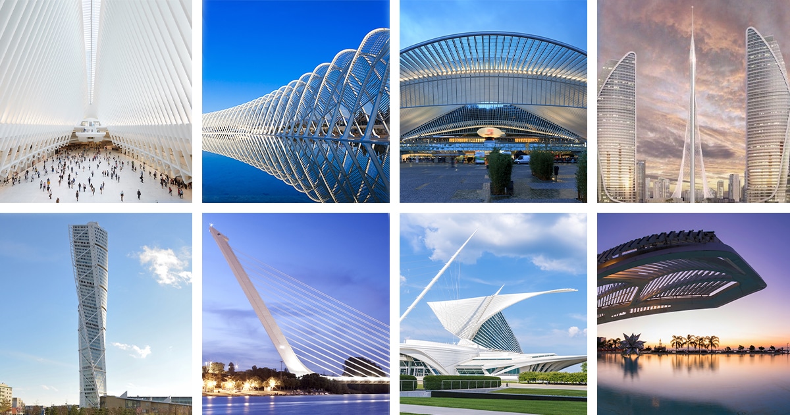
Left to right: NYC World Trade Center Transportation Hub (The Oculus), Athens Olympic Park, Liège-Guillemins Railway Station, Dubai Creek Tower, Twisting Torso, Alamillo Bridge, Milwaukee Art Museum, Museum of Tomorrow
Spanish-Swiss architect Santiago Calatrava is well known for his incredible soaring structures. He is one of those star architects who has a style so well defined that it is recognizable to people who may not necessarily consider themselves architecture lovers. Part of what defines Calatrava's unique style is the impressive structural capabilities of his buildings combined with their sculptural elegance. This makes a lot of sense since Calatrava is an architect, structural engineer, sculptor, and painter. You may be able to find these artistic and technical influences throughout the following structures.
Calatrava was inspired by the work of Le Corbusier, one of the most influential architects who ever lived. From him, Calatrava learned that architecture could be an outlet that allowed him to combine the qualities of both art and architecture. After deciding to become a multidisciplinary designer, Calatrava studied architecture and urbanism before pursuing another degree in engineering. “I was determined to put to one side all that I had learned in architecture school,” he said, “and to learn to draw and think like an engineer.” It seems that this engineer thinking has followed him throughout his career, but it was always employed to elevate the design thinking of his architectural and artistic interests.
Calatrava's style has been compared to Eero Saarinen, another architect and engineer whose design style was closely tied to his structural knowledge. Calatrava himself claims that he is far more influenced by engineers like Robert Maillart. Still, Calatrava proudly believes that no architectural critics can definitively find a style to perfectly describe his work.
We'll leave the decision up to you! We have picked ten of our favorite projects by Calatrava that we think best demonstrates his style to help you figure out what you think describes the architecture of Santiago Calatrava.
Iconic Architecture by Santiago Calatrava
Alamillo Bridge
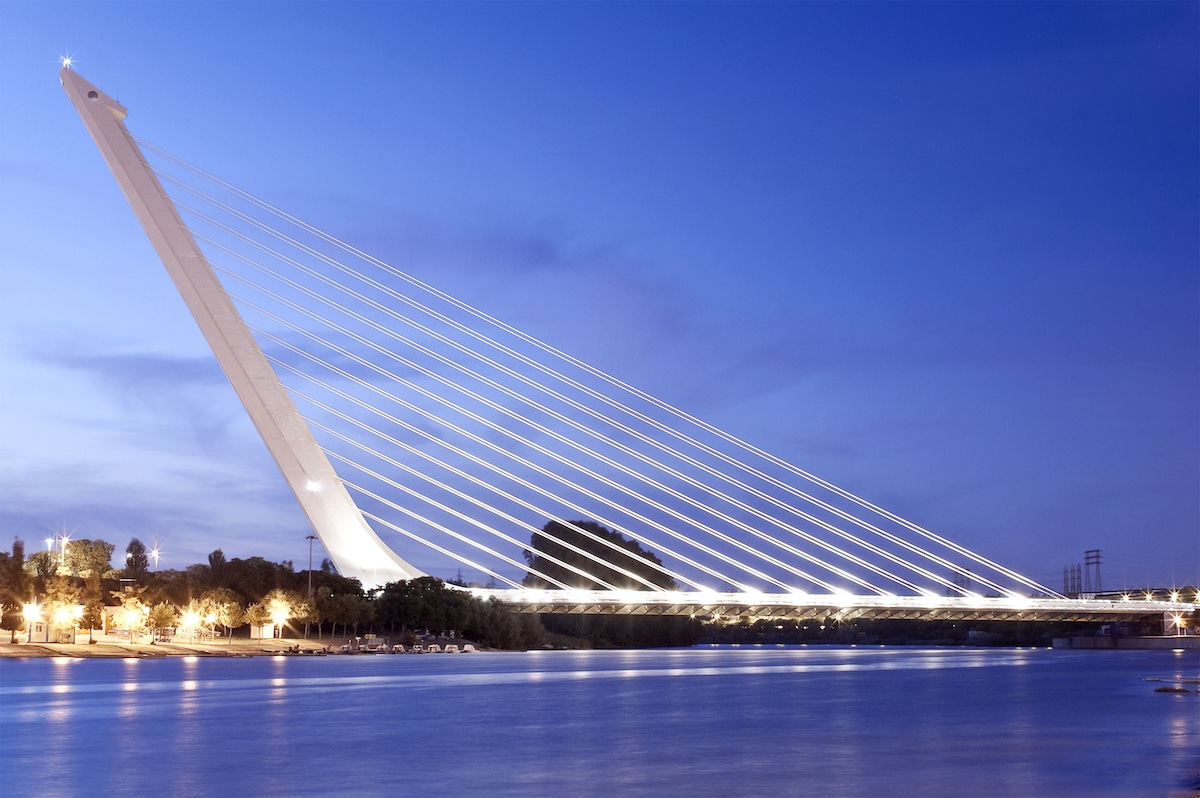
Alamillo Bridge in Seville, Spain (Photo: Stock Photos from Francisco Javier Alcerreca Gomez/Shutterstock)
It is important to include one of Calatrava's bridges on this list because he was also an engineer in addition to his work as an architect. One of Calatrava's most famous designs is the Alamillo Bridge which spans the Canal de Alfonso XIII connecting Seville to the peninsula of La Cartuja.
The design for Alamillo Bridge comes from one of Calatrava's sculptures called Running Torso. This work includes wires held in tension, as can be seen in the bridge. It has also has supported marble cubes that are stacked and placed on a sharp incline. This design created a new style of cantilever spar cable-stayed bridges, a new method that was tested in the construction of the Alamillo Bridge.
Though Calatrava's design was a new kind of bridge, that doesn’t mean it was better than existing cantilevering cable-stayed bridges. In fact, critics pointed out that it was far less efficient than other designs for this bridge type. For architecture lovers and fans of clever engineering, the beauty of the design is well worth the extra material.
Milwaukee Art Museum
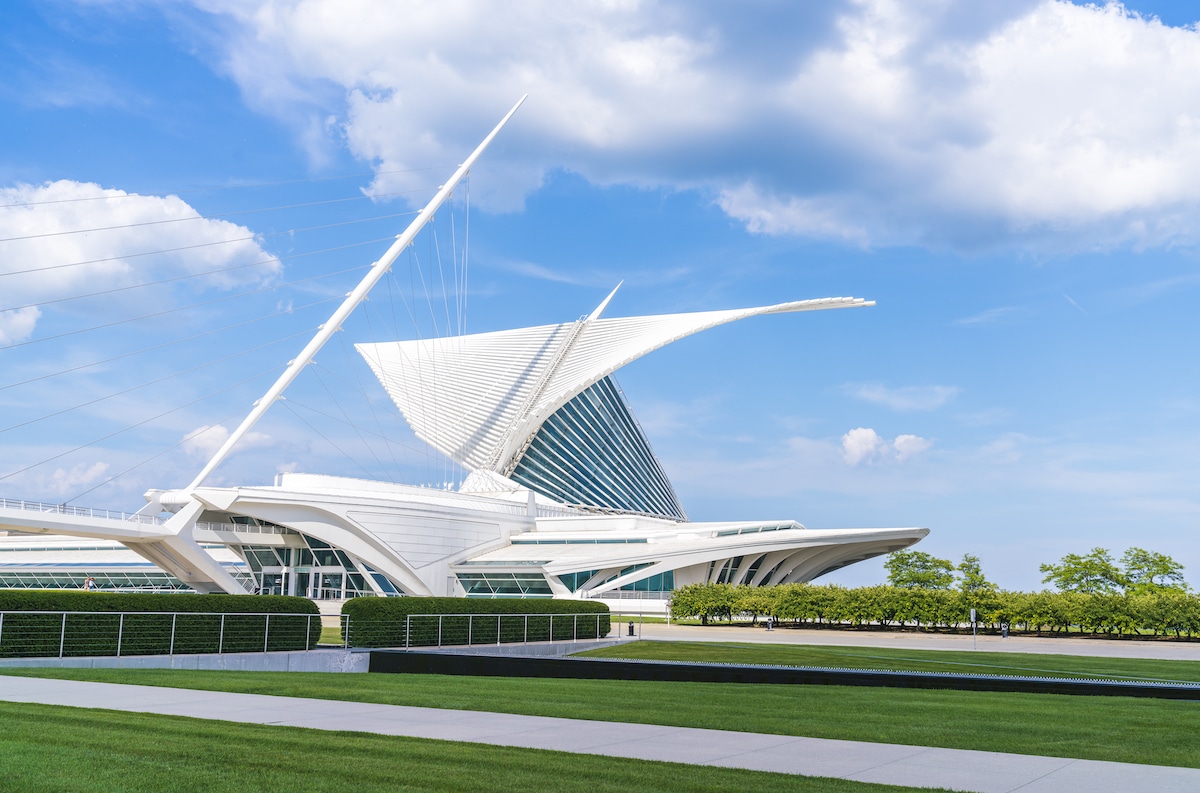
Milwaukee Art Museum in Milwaukee, Wisconsin, U.S. (Photo: Stock Photos from Checubus/Shutterstock)
The Quadracci Pavilion of the Milwaukee Art Museum is one of Calatrava’s most iconic architectural works and is part of one of the largest museums in the world. If you see the connection between the work of Eero Saarinen and Calatrava, you may be interested to know that both architects worked on projects for the Milwaukee Art Museum. The collection was moved to Saarinen’s Milwaukee County War Memorial in 1957 and Calatrava’s Quadracci Pavilion was created in 2001.
Calatrava’s addition is known for its dramatic wings that act as a shading system. The structure has a wingspan of about 217 feet and moves throughout the day. It is capable of folding when needed and before dangerous weather. Since this building was designed as part of the larger Milwaukee Art Museum, the Quadracci Pavilion is often endearingly called “The Calatrava.”
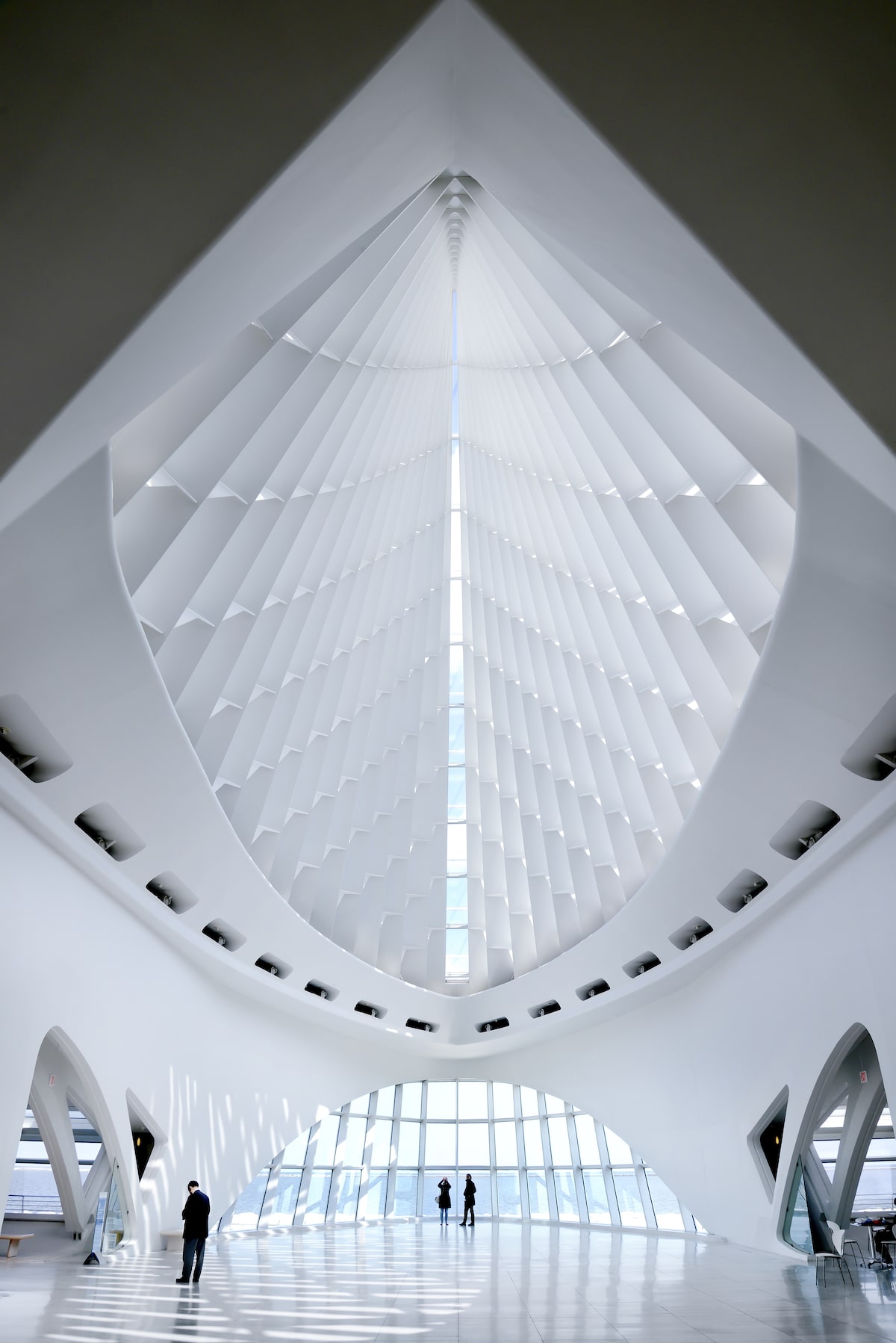
Milwaukee Art Museum in Milwaukee, Wisconsin, U.S. (Photo: Stock Photos from Helioscribe/Shutterstock)
Athens Olympic Park
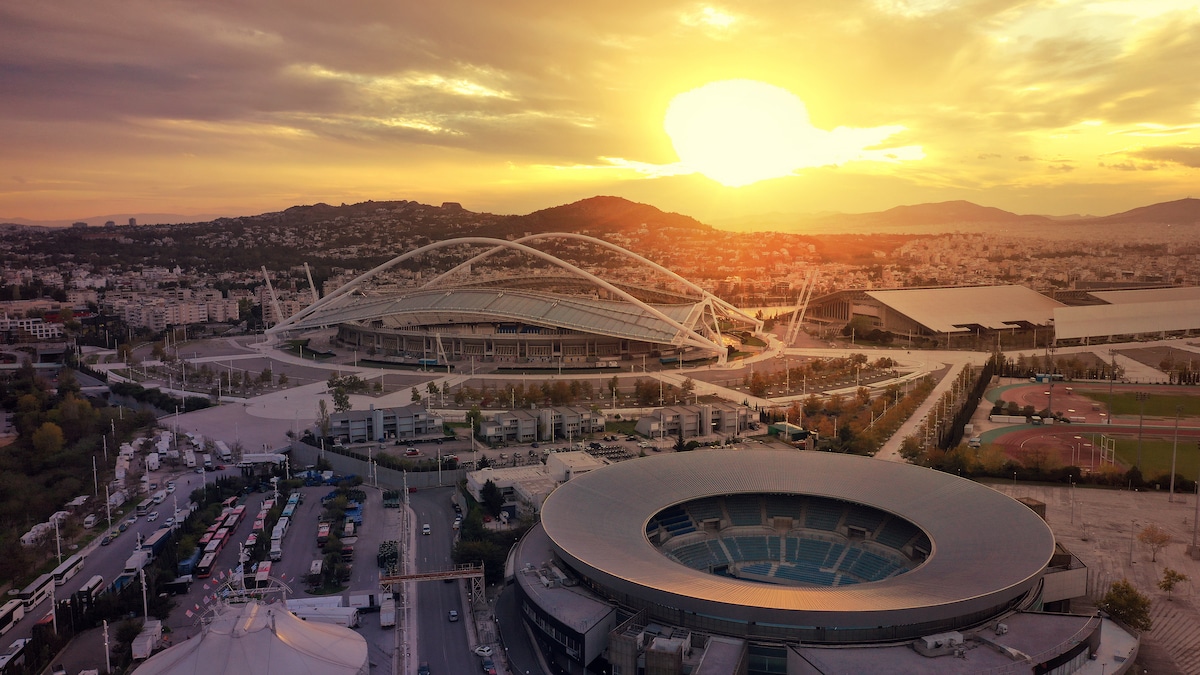
Athens Olympic Park in Athens, Greece (Photo: Stock Photos from Aerial-motion/Shutterstock)
Calatrava was selected to redesign Athens Olympic Park for the Olympic Games of Athens 2004. His main challenge was to unite the existing structures under a cohesive design style that would convey Athen’s bright future as the games returned to their country of origin. Calatrava’s influence and signature style can be found throughout the complex.
His most recognizable addition to the Athens Olympic Park included work on the Olympic Stadium and the Athens Olympic Velodrome, an arena dedicated to track cycling. His celebration of engineering can be found from the twin tensile structures that support the new roof to the entrance canopies that welcome visitors to the newly designed complex.
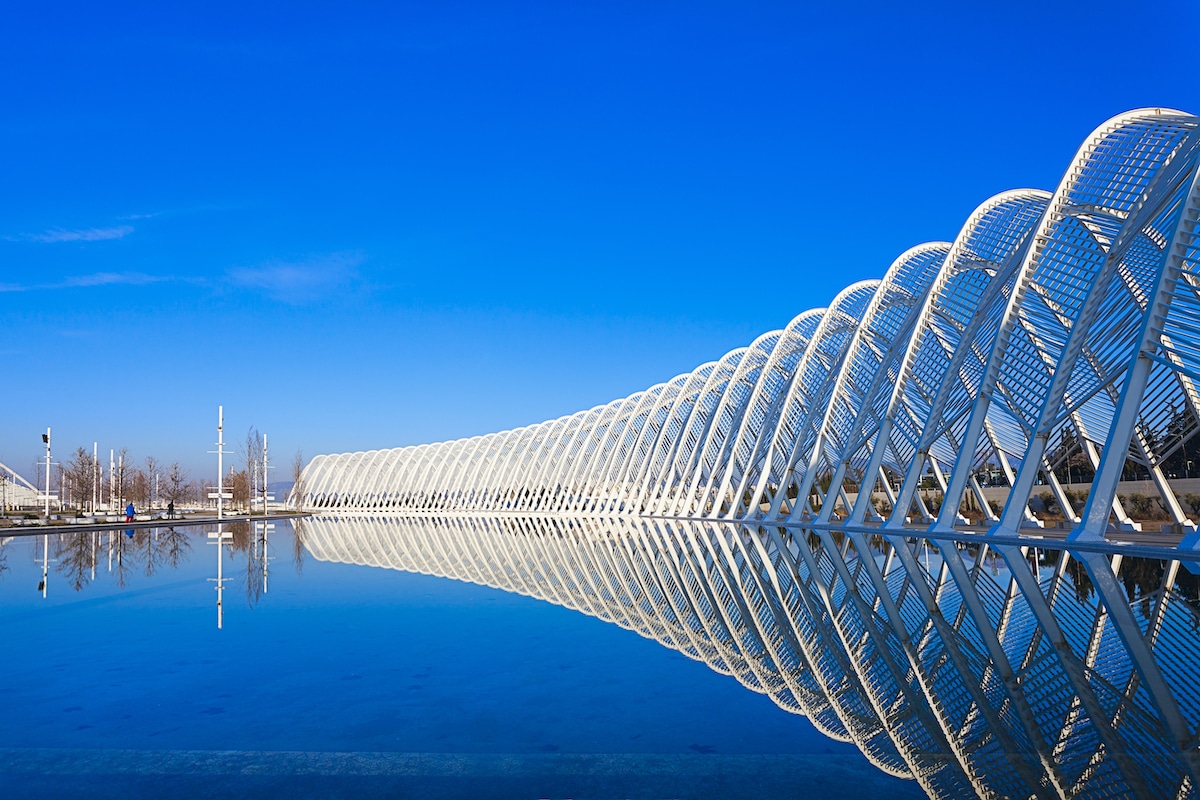
Athens Olympic Park in Athens, Greece (Photo: Stock Photos from Anastasios71/Shutterstock)
City of Arts and Sciences
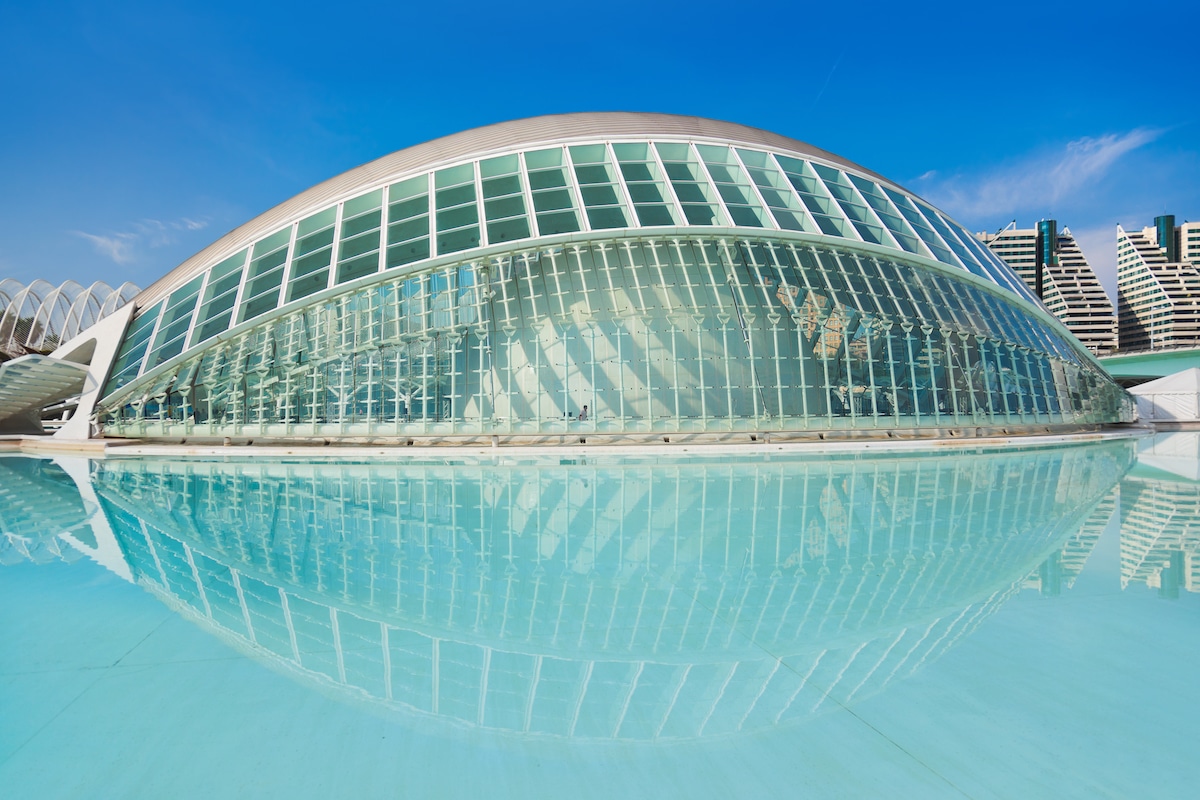
City of Arts and Sciences in València, Spain (Photo: Stock Photos from David Moreno Hernandez/Shutterstock)
The City of Arts and Sciences, or Ciudad de las Artes y las Ciencias, is a great example of Calatrava’s interest in urbanism as well as architecture. The development was built between Valencia and Nazaret in the dried river bed of Turia, Spain. It is technically in Valencia, making it a great example of Calatrava’s influence in his own hometown.
The project consists of three major buildings dedicated to culture and science, including The Opera House, the Planetarium and IMAX Theater, and the Príncipe Felipe Science Museum. Aside from exhibition and event buildings, the complex also includes L’Umbracle, which is part parking garage and part promenade. Though this structure is more utilitarian than the others, it still features the same futuristic design intent.
The buildings on the complex each exhibit their own character related to the exhibition spaces and other areas included within. Still, all of these structures relate to each other as part of the same design language. All are clearly recognizable as great examples of Calatrava’s futuristic design style.
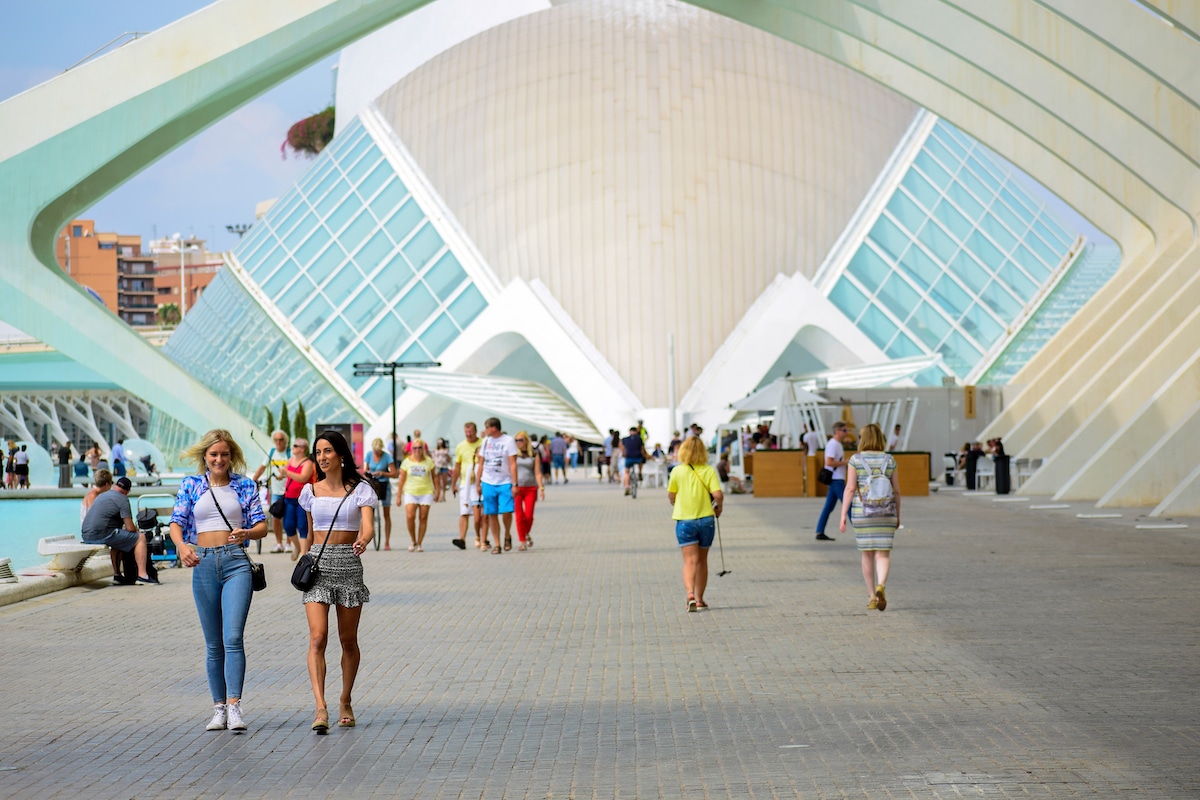
City of Arts and Sciences in València, Spain (Photo: Stock Photos from Tatiana Popova/Shutterstock)
Turning Torso
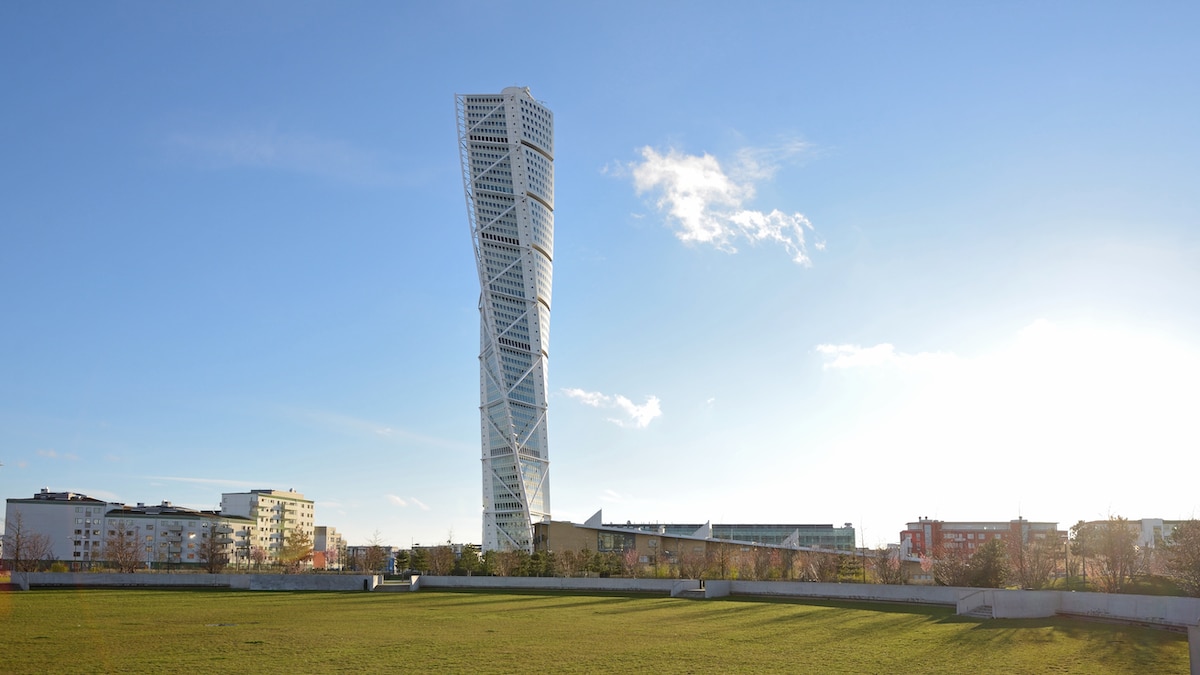
Turning Torso in Malmö, Sweden (Photo: Stock Photos from Tomasz Warszewski/Shutterstock)
Turning Torso is a residential building in Malmö, Sweden, based on Calatrava's previous sculpture of the same name. The original Turning Torso was based on the form of a human contorting their body. The building also has an interesting narrative behind the commission. Johnny Örbäck, the former managing director of a co-op association called HSB Malmö, saw the original sculpture after learning about Calatrava’s architectural work. He then decided to commission the architect to build HSB Turning Torso.
Each segment of the building is made up of five floors and twisted clockwise from the central core. Most of the building is made up of residential units available for lease, but Turning Torso also includes an observation deck, a private club, restaurant, and room for public events.
Liège-Guillemins Railway Station
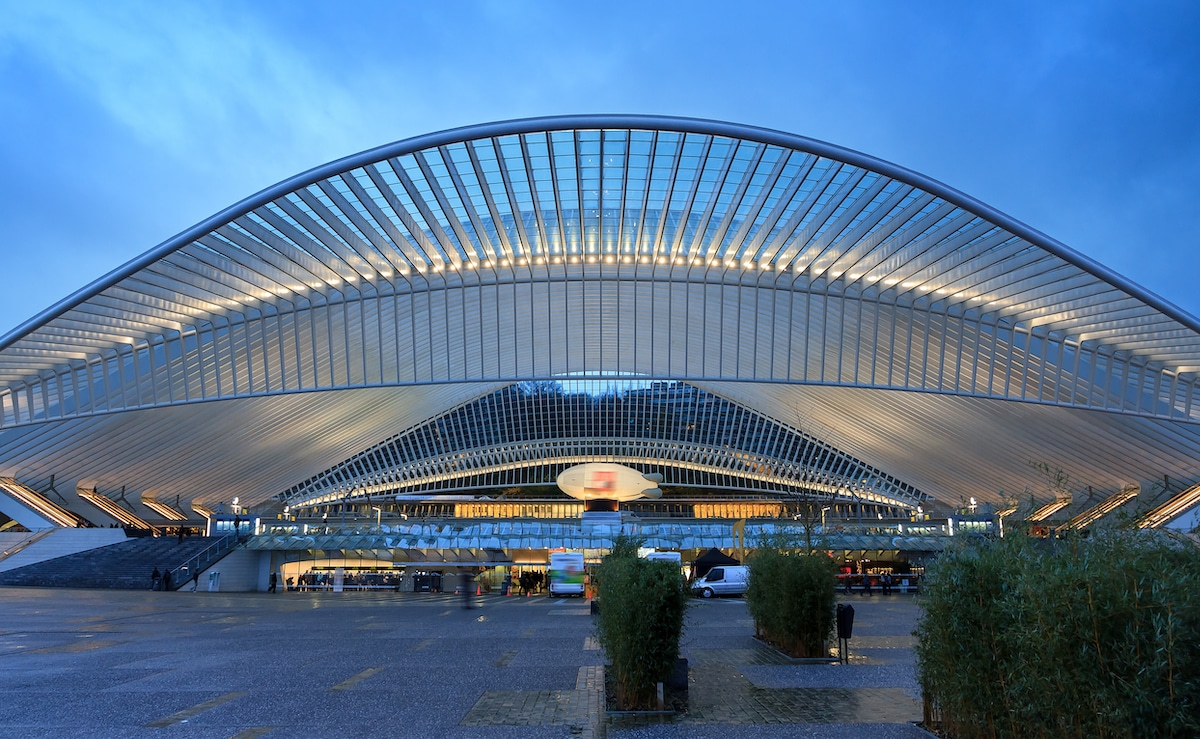
Liège-Guillemins Railway Station in Liège, Belgium (Photo: Stock Photos from Dennis van de Water/Shutterstock)
Calatrava’s steel and glass canopy in the Liège-Guillemins Railway Station acts as the full enclosure of the building, instead of additionally designing facades. The architect explains that the station’s character would be solely based on the canopy which covers five platforms. Reading the station as an expansive roof system makes a lot of sense considering this project connected the city that was previously disjointed by the existing railroad tracks. The gesture literally stretches out to connect each side of the city.
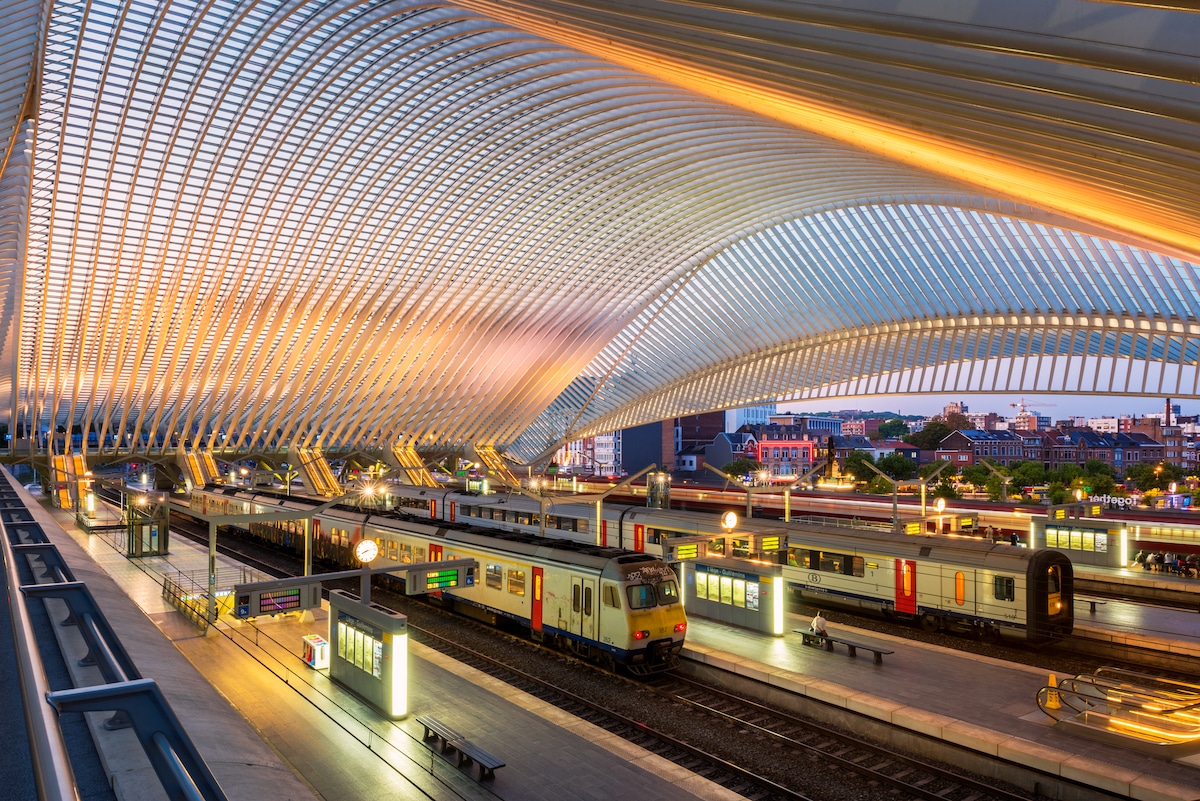
Liège-Guillemins Railway Station in Liège, Belgium (Photo: Stock Photos from Allard One/Shutterstock)
Florida Polytechnic Science, Innovation and Technology Campus
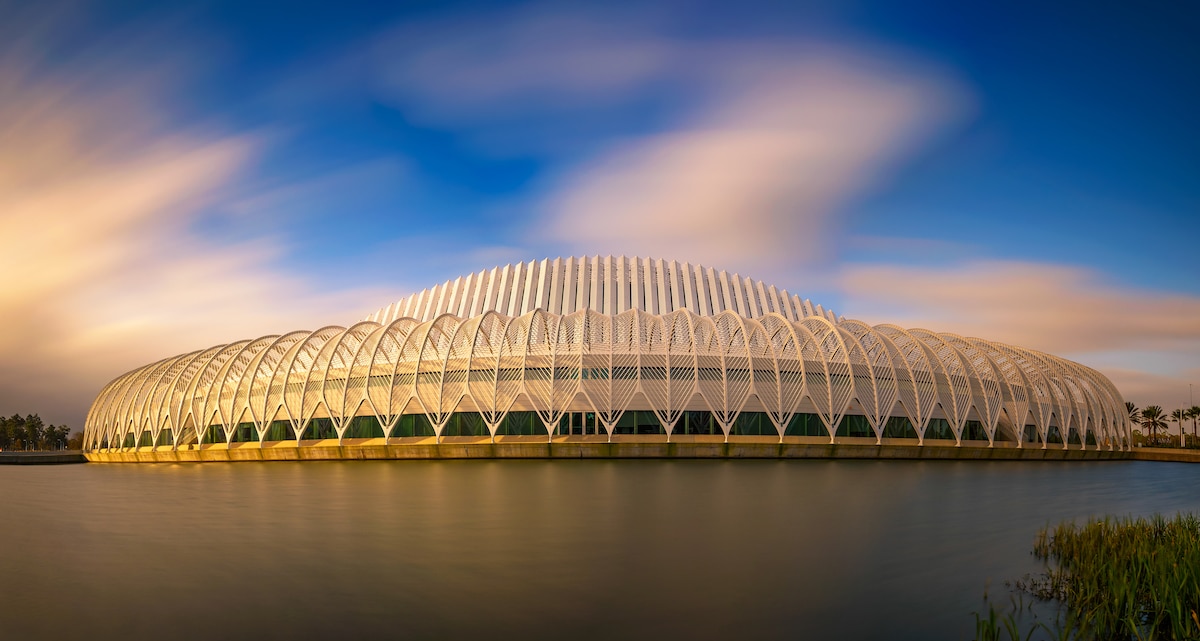
Florida Polytechnic Science, Innovation and Technology Campus in Lakeland, Florida (Photo: Stock Photos from Nick Fox/Shutterstock)
Calatrava’s Innovation, Science, and Technology Building is often considered the crown jewel of Florida Polytechnic University. It features a walkway that wraps around the building and is semi-covered by a steel trellis that gracefully extends outward from the center of the building’s roof. The other exterior feature is the roof with sunshade elements. Like many other Calatrava projects, it is designed to move with the sun.
The project was the first building on the larger campus of Florida Polytechnic University and thus included many uses including lecture halls, an amphitheater, teaching labs, technical labs, faculty offices, and more. Many of these spaces are centered around the “Commons,” a large hall highlighted with a ribbed skylight that runs the length of the space.
Museum of Tomorrow
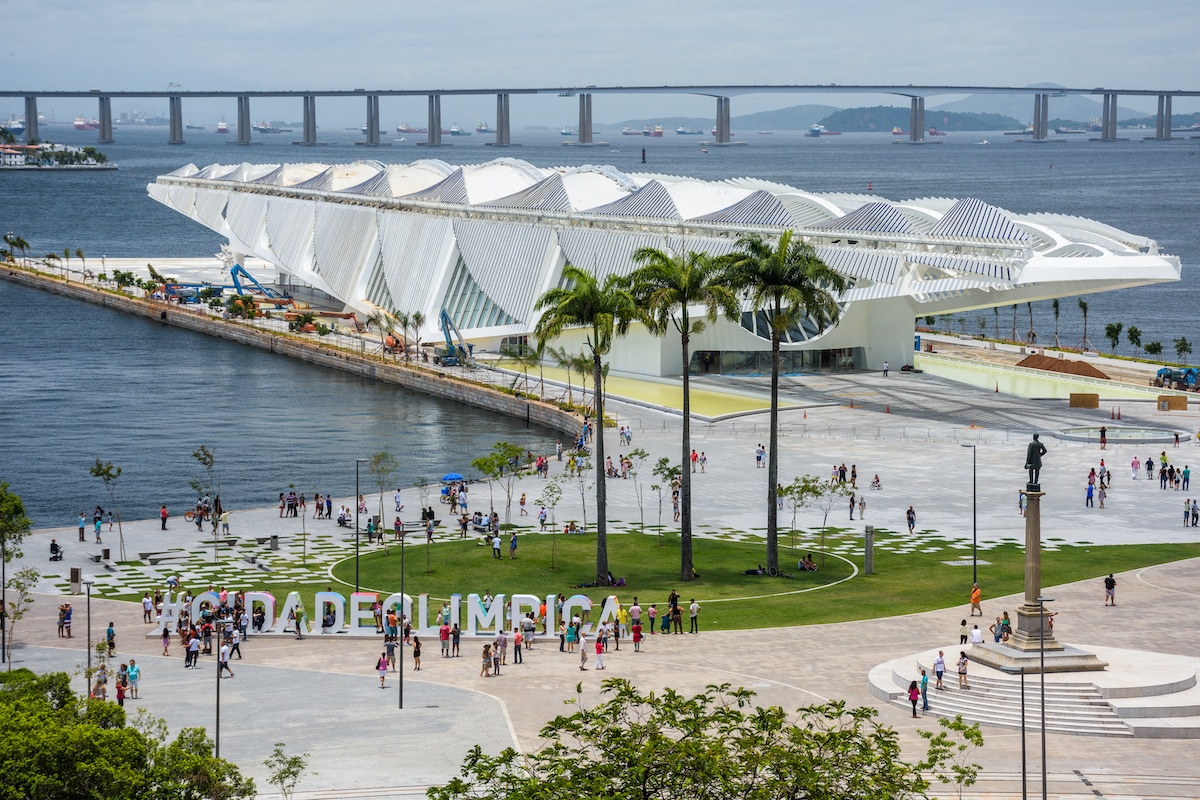
Museum of Tomorrow in Rio de Janeiro, Brazil (Photo: Stock Photos from vitormarigo/Shutterstock)
The Museum of Tomorrow, or Museu do Amanhã, is a museum designed by Calatrava for Rio de Janeiro, Brazil. It includes an impressive cantilever as the building hovers over the surrounding water which lives up to its reputation as an innovative science museum.
This project is a great example of Calatrava’s interest in architecture that helps to revitalize public space. “The city of Rio de Janeiro is setting an example to the world of how to recover quality urban spaces through drastic intervention and the creation of cultural facilities such as the Museum of Tomorrow and the new Museum of Art,” said Calatrava.

Museum of Tomorrow in Rio de Janeiro, Brazil (Photo: Stock Photos from Donatas Dabravolskas/Shutterstock)
NYC World Trade Center Transportation Hub (The Oculus)
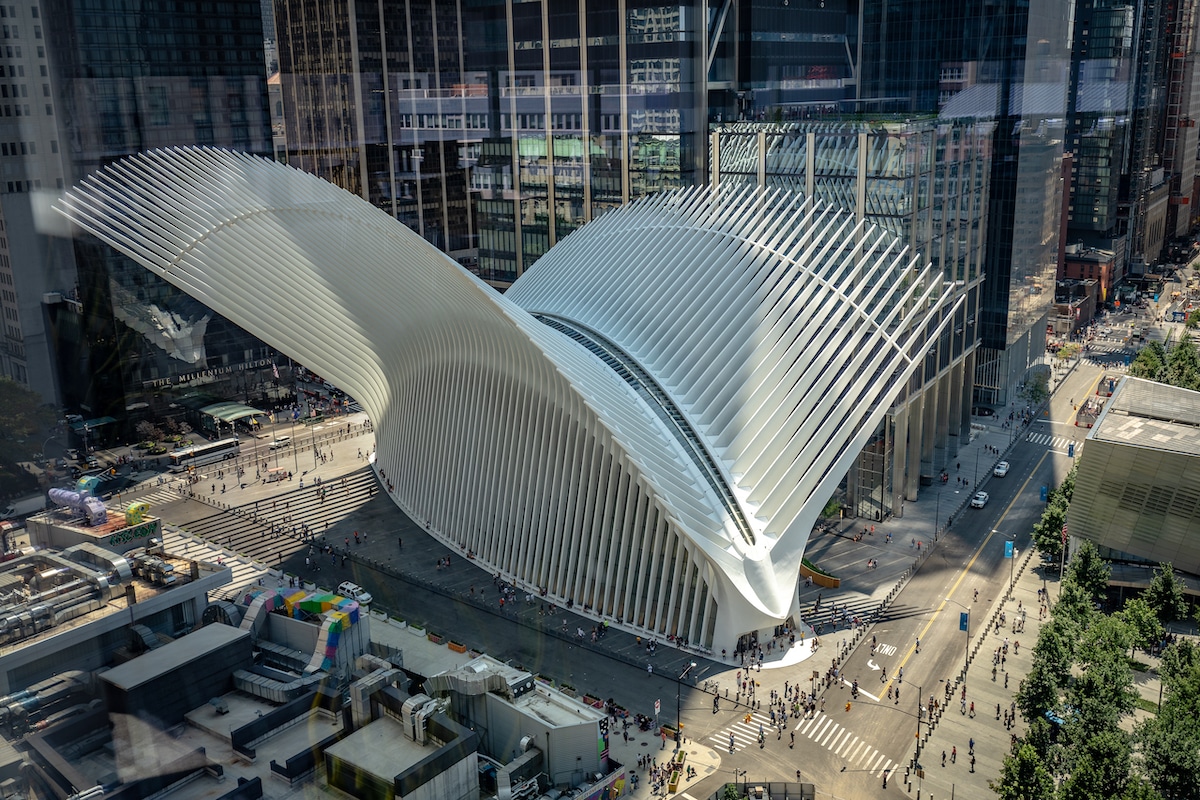
NYC World Trade Center Transportation Hub (The Oculus) (Photo: Stock Photos from Alex Cimbal/Shutterstock)
The World Trade Center Station, or the Oculus, is one of Calatrava’s most iconic projects. Dramatic white wings pierce the New York sky representing a dove taking flight and the futuristic design of the Oculus makes it an easily recognizable landmark for commuters as they approach the transit hub.
The Oculus is equally impressive on the interior. It is defined by a massive atrium with a thin central skylight that runs the length of the space. The atrium is at the perfect center of the two outstretched wings. The space is almost entirely white and uninterrupted by any major program in the atrium. Instead, all permanent stores are pushed to the perimeter of the atrium while the central area is reserved for circulation and flexible events and exhibitions.
Calatrava explains that his monumental design was attempting to add to New York’s collection of landmark transportation projects. “I was just learning from New York to do something extraordinary,” he says. “All the city inspired me. I wanted to enter into this context. I wanted to emulate, not to imitate, but to emulate, Grand Central Terminal, such a civic monument and such a beautiful place.”
Though the Oculus has truly become a monument for New York and a unique transit hub, it has certainly gained some critics. Some think that the white hall is too large and simple for such a massive space. Others point to the project’s equally large budget and technical issues like a leaking roof—which was originally designed to open but was later scrapped—and small design details that are mismatched throughout the project. These critics should probably also account for the fact that many budget issues were the result of the clients expanding the project’s scope, rather than completely the fault of the architect.
Whether you look at the Oculus with a critical eye or a more lenient opinion, it is hard not to be amazed at this futuristic design.
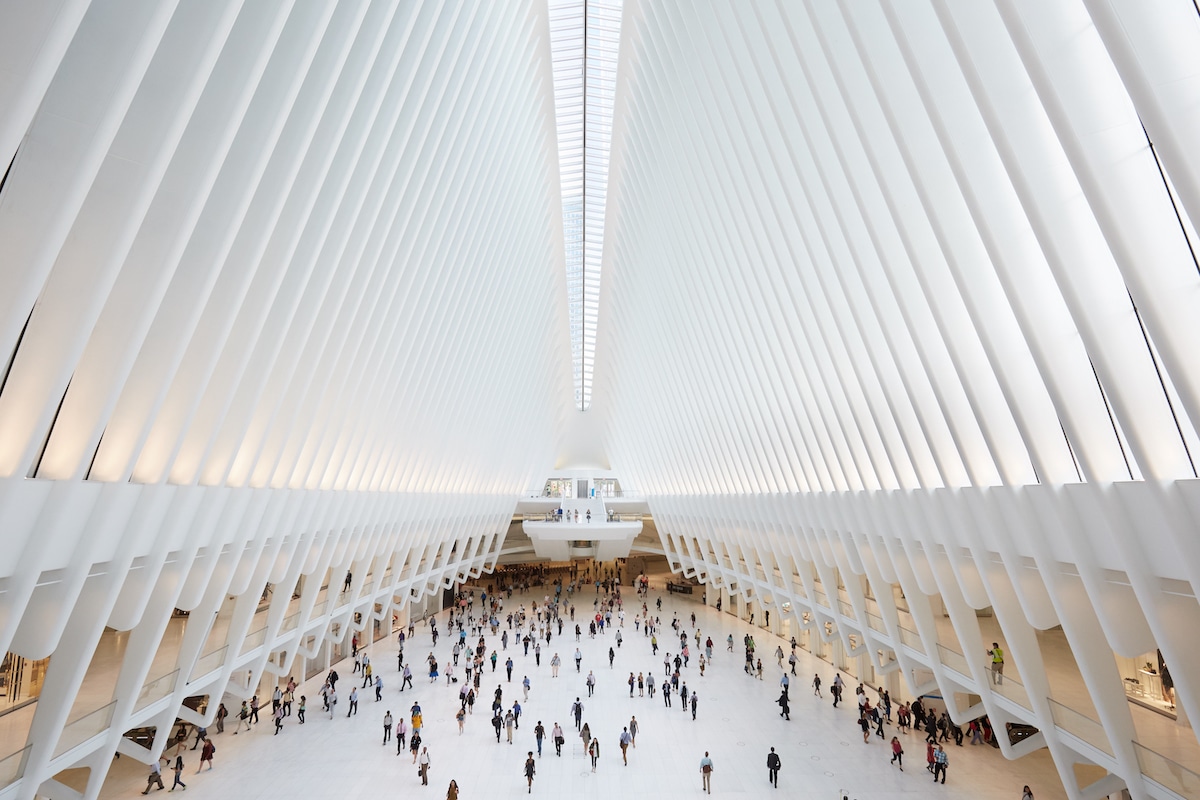
NYC World Trade Center Transportation Hub (The Oculus) (Photo: Stock Photos from andersphoto/Shutterstock)
Dubai Creek Tower
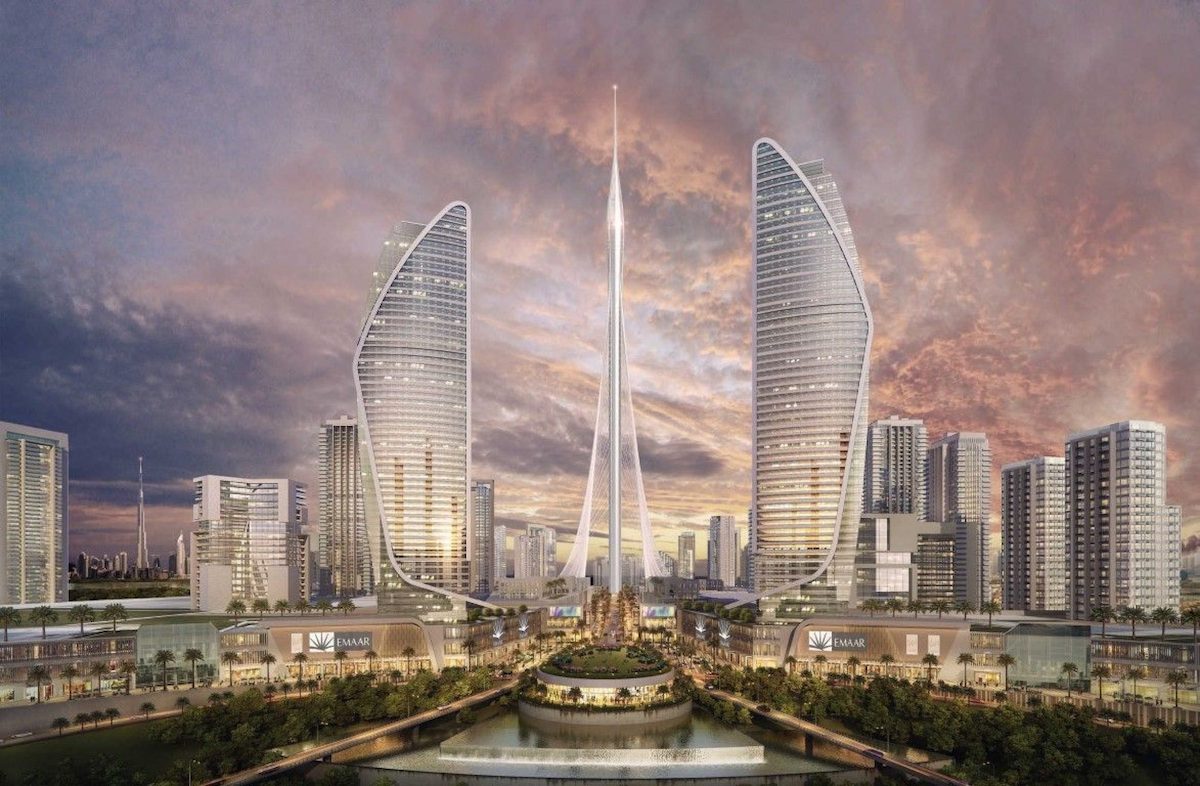
Dubai Creek Tower in Dubai, United Arab Emirates (Photo: Santiago Calatrava Architects & Engineers)
The final height of the Dubai Creek Tower has not been officially released, but we do know that it will surpass the height of the Burj Khalifa, a skyscraper in Dubai that's currently the tallest building in the world. Once it is completed in 2022, it will be the tallest supported tower in the world.
The tower is designed by Calatrava and an engineering firm called Aurecon and is characterized by steel cables that support the incredibly tall reinforced concrete core that gives the structure its height. Though it will surely become a monument for the city and the entire country, it also can be climbed by visitors and includes ten observation decks that provide complete views of the entire city.
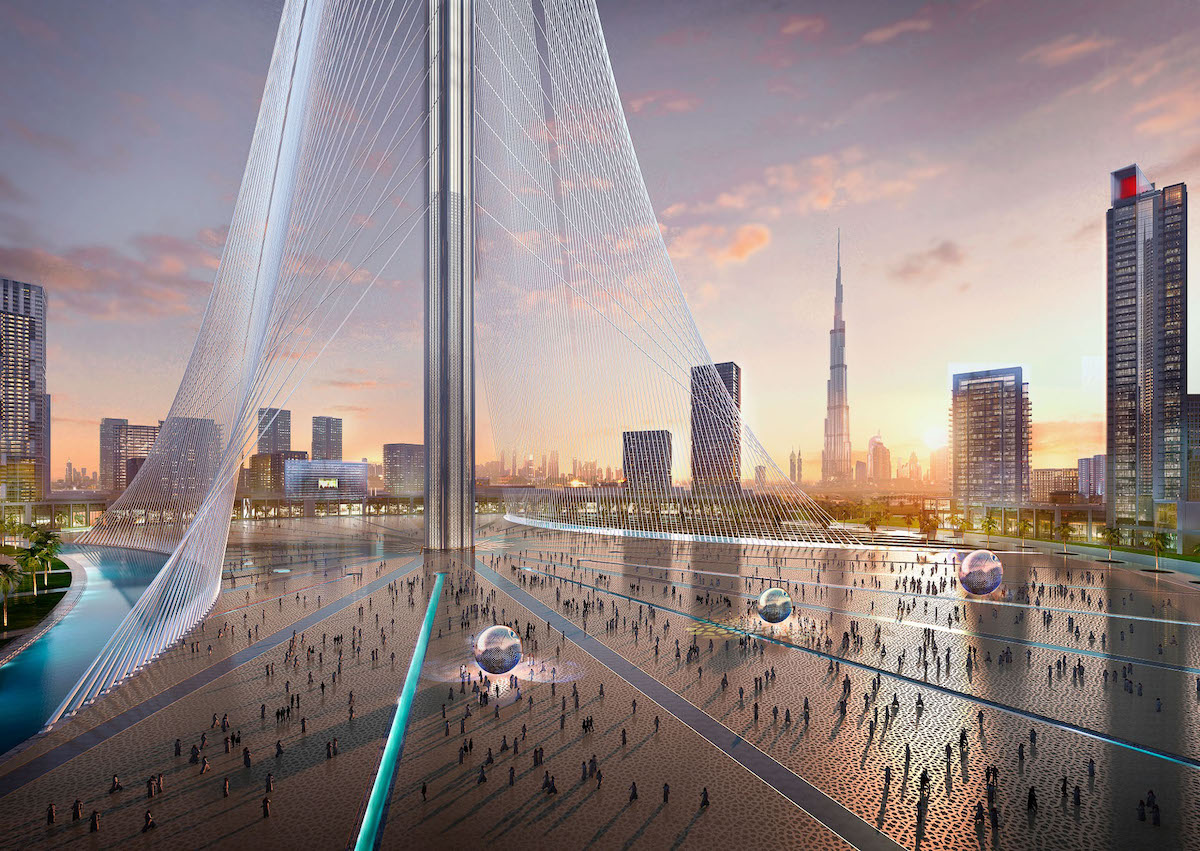
Dubai Creek Tower in Dubai, United Arab Emirates (Photo: Santiago Calatrava Architects & Engineers)











































































