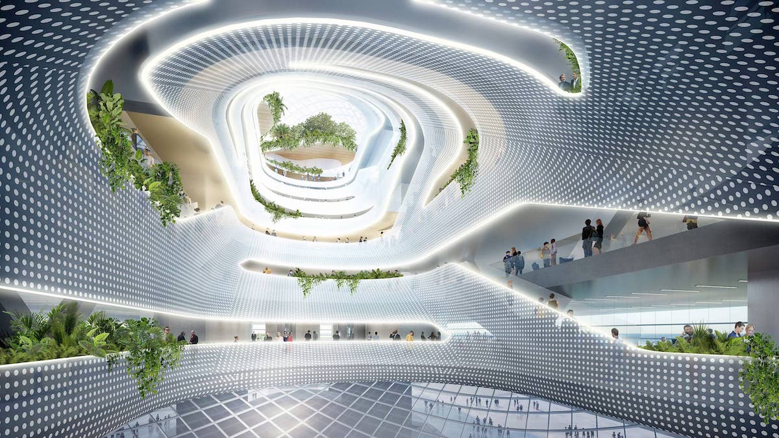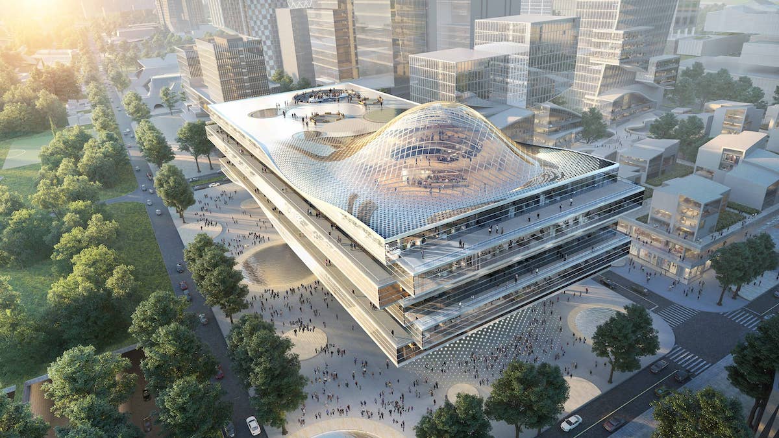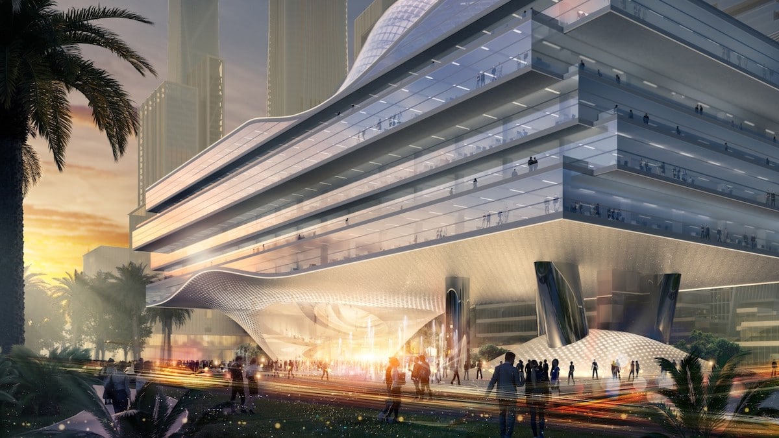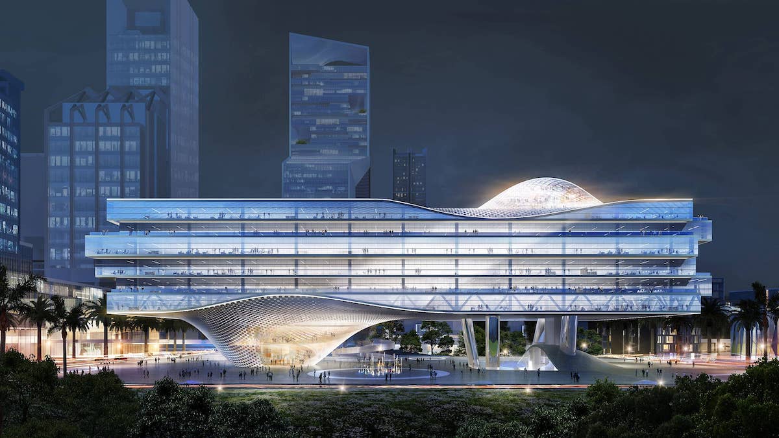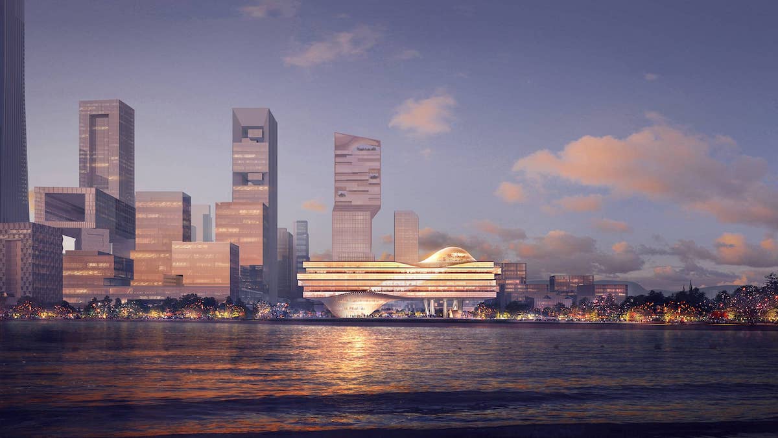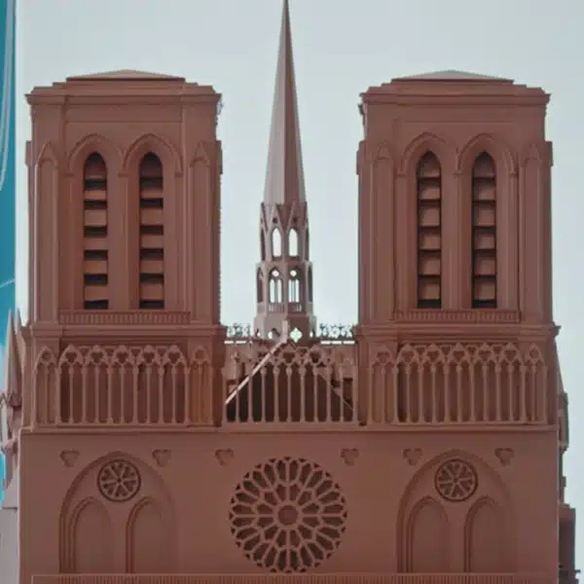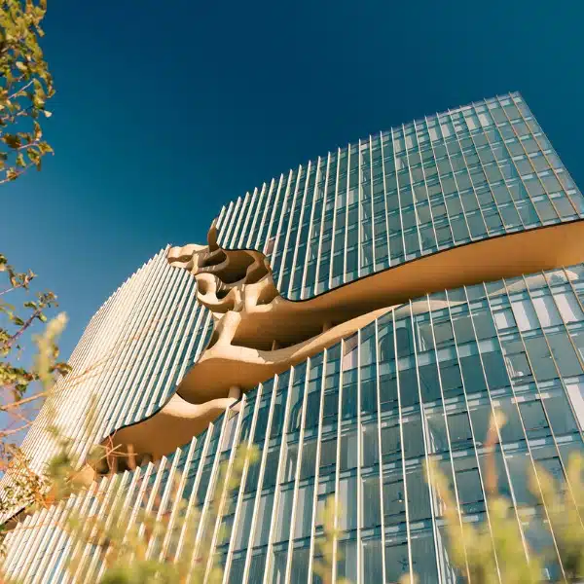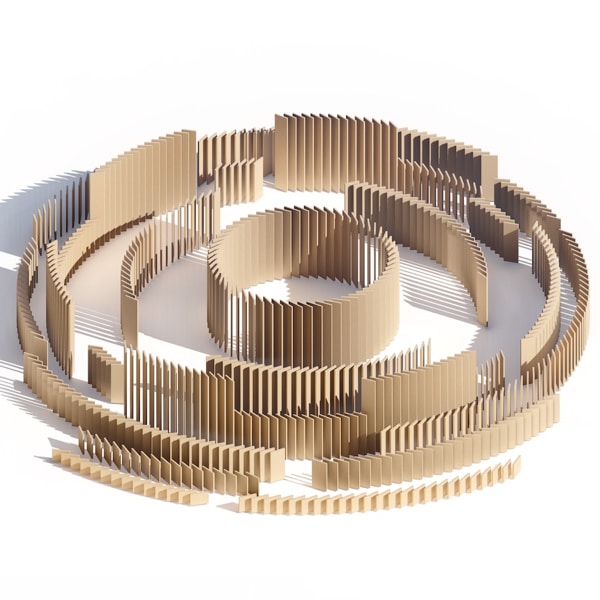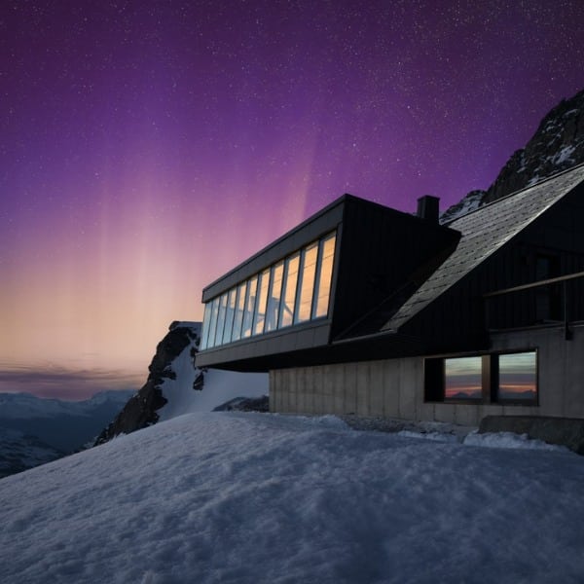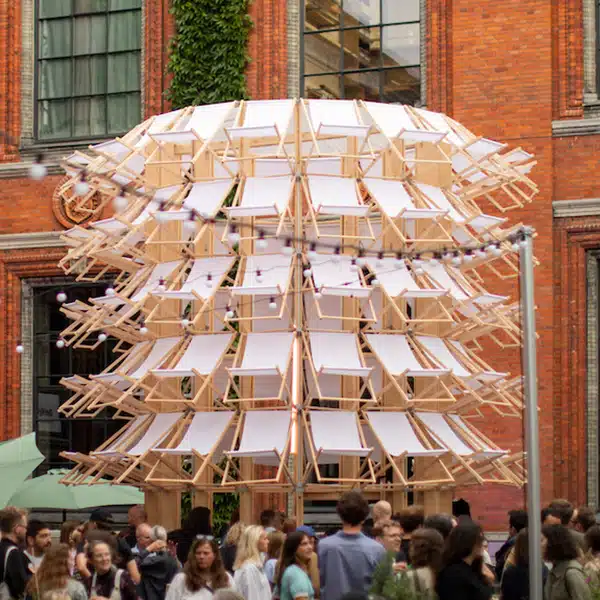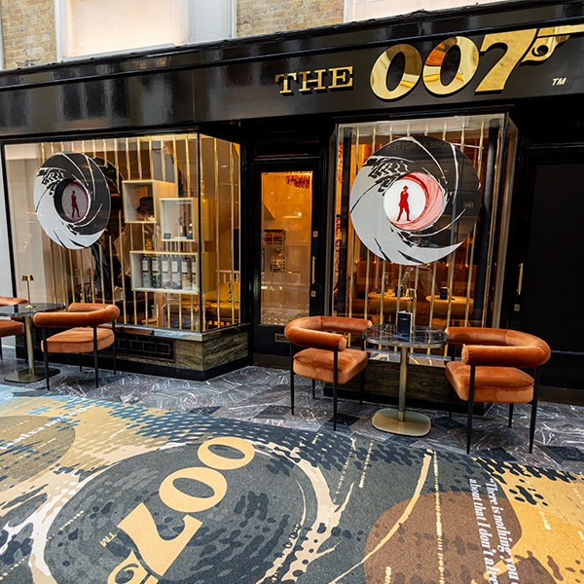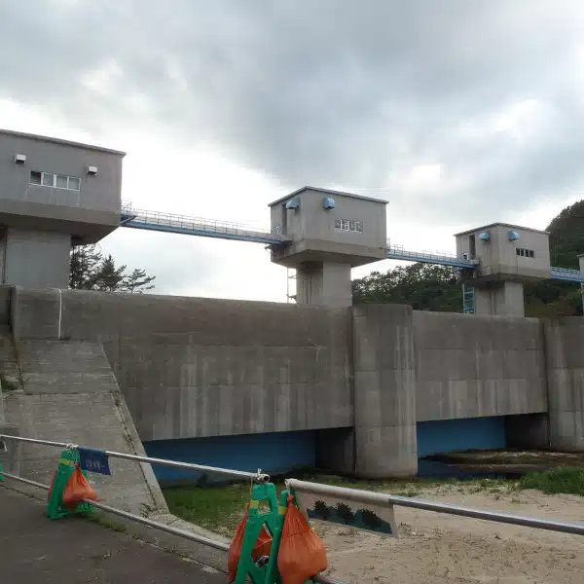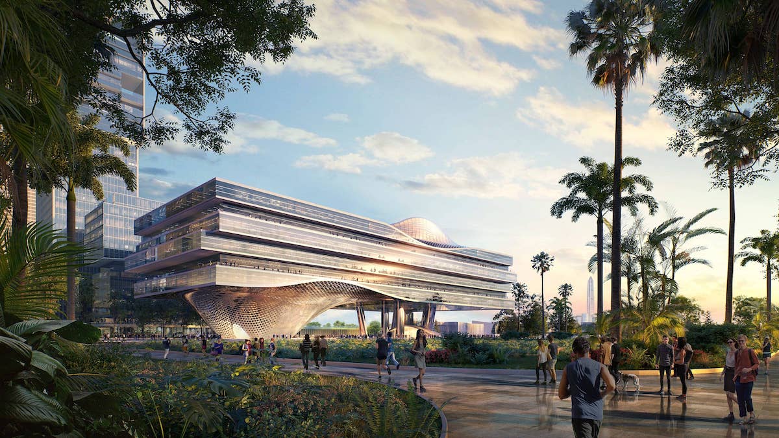
Architecture firm Büro Ole Scheeren is reimagining the future of office architecture in response to COVID-19. As the pandemic forced many traditional workplaces to become virtual, the need for physical offices is unclear. Do we have to be together in order to work effectively? Does the disconnect make us less efficient or more? The Shenzhen Wave is one attempt to answer these questions and to understand the impact this experience will have on the way we live. For Büro Ole Scheeren, the project argues that office spaces will not—and should not—become purely virtual. “At a time when the nature of work is increasingly decentralized and seemingly intangible, the Shenzhen Wave reasserts the importance of physical space and collaboration as incubators of new ideas.”
The project was commissioned by Chinese tech company ZTE as its new headquarters. Though the company specializes in technology, they are also of the opinion that people should come together in “real life” in order to have a healthy and balanced work experience. Shenzhen Wave creates opportunities for collaboration through a series of spaces with varying uses. Some areas are designed for traditional office work while others are programmed as research, break-out spaces, informal work areas, and more. By allowing for a variety of options, the building is inherently flexible in preparation for shifting workplace requirements and values.
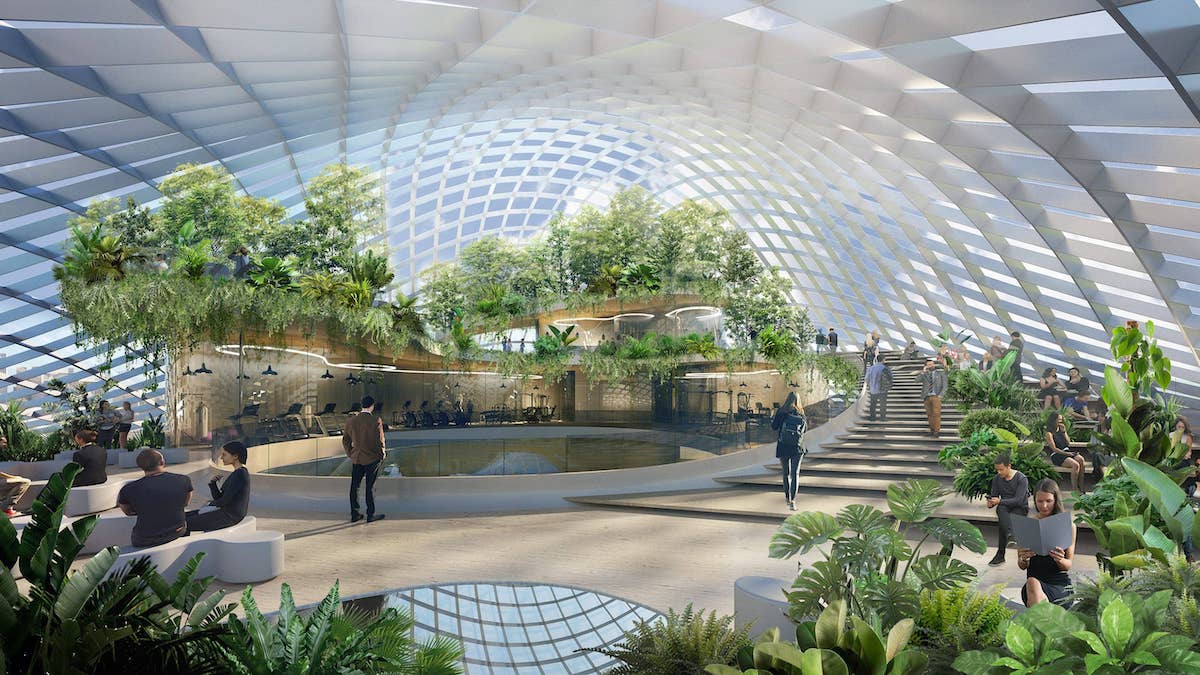
The overall form as seen from the exterior demonstrates two parametric domes pulled away from flat planes. The symmetrical bubbles are connected via the interior void that cuts diagonally through the long section of the building. They also serve to help lift the building off the ground floor, creating room for public space that is carved into cultural programs such as an amphitheater and park.
Conceptually, the building can be understood as a stack of offices that are divided by public spaces—namely the ZTE lobby and club. This void creates beautiful sections covered in plant life. Thus by the simple gesture of a diagonal cut, the Shenzhen Wave allows for unexpected intersections where work meets culture to elevate workplace expectations.
Although the future of a post-COVID workplace is still uncertain, The Shenzhen Wave has already passed initial zoning requirements and been granted permission from the city’s planning department and mayor.
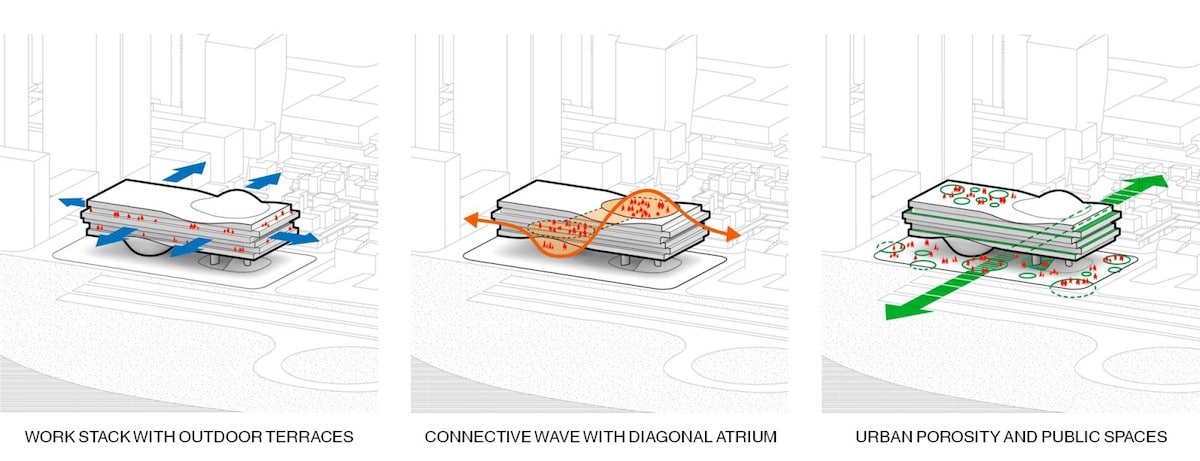
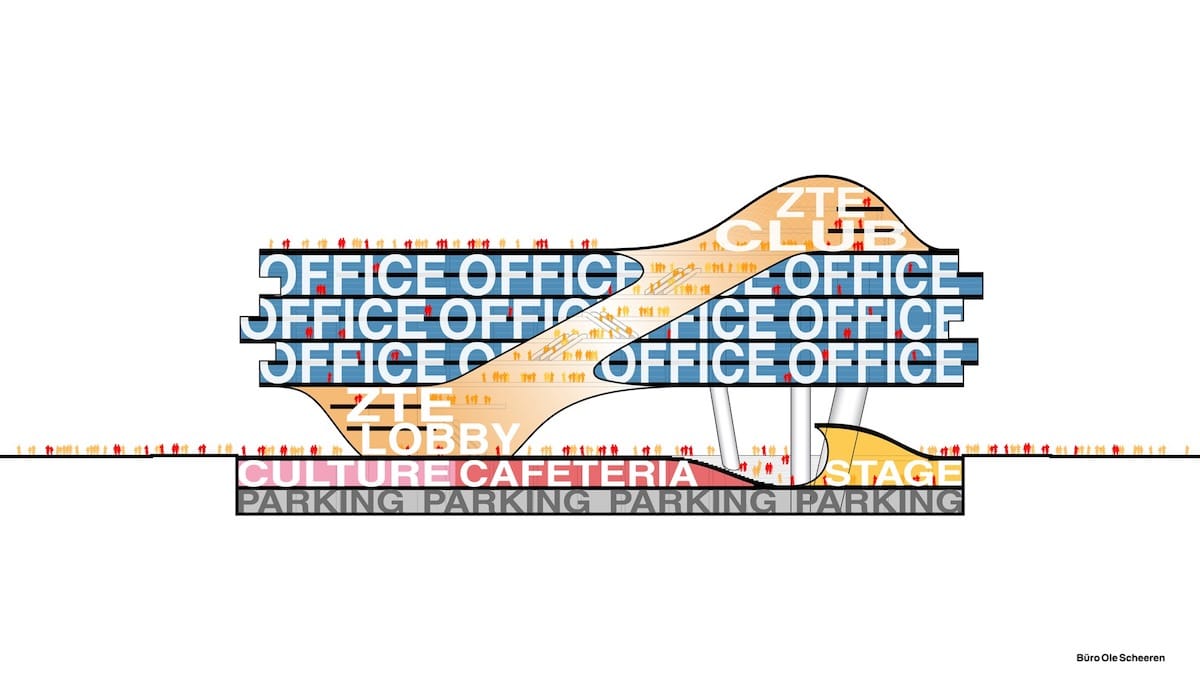
Architecture firm Büro Ole Scheeren reimagines post-COVID office architecture in the newly approved Shenzhen Wave.
