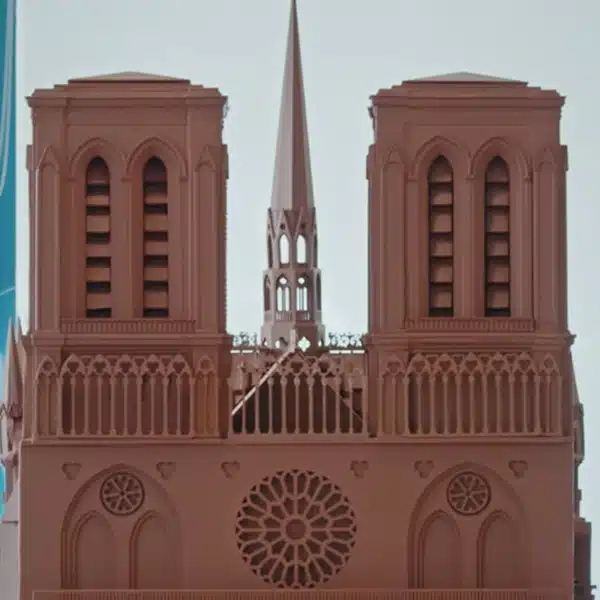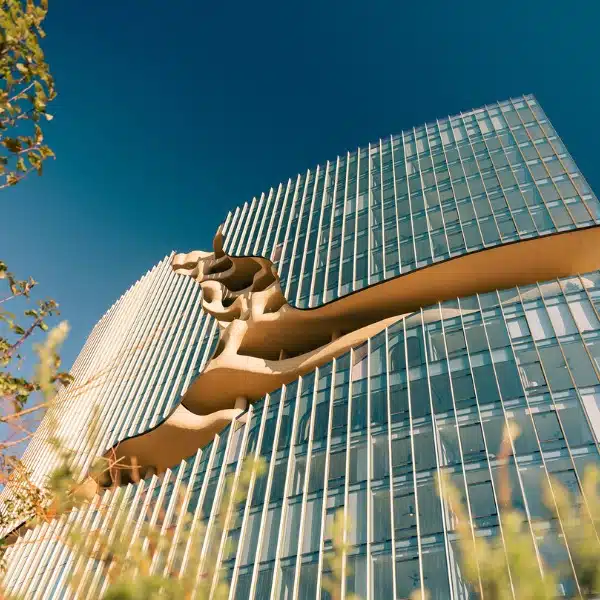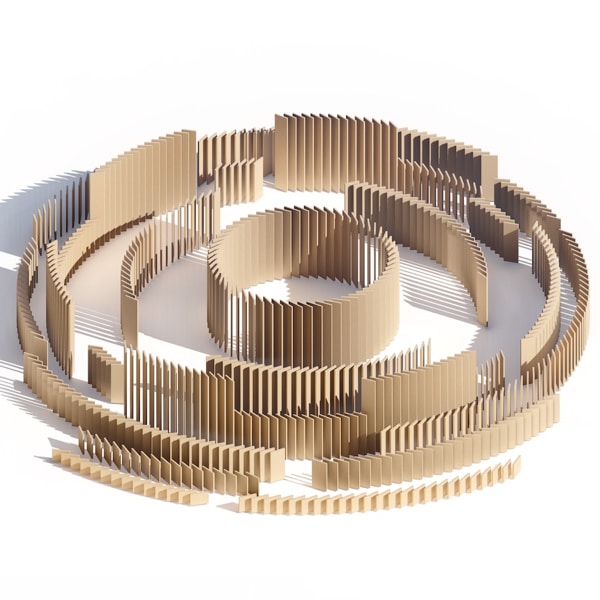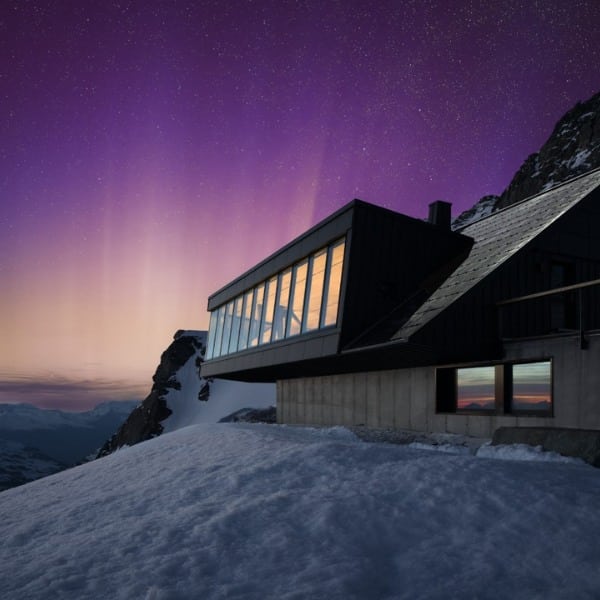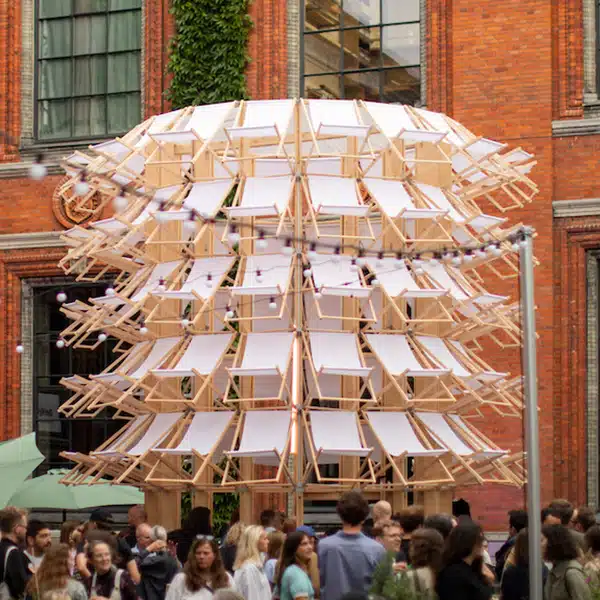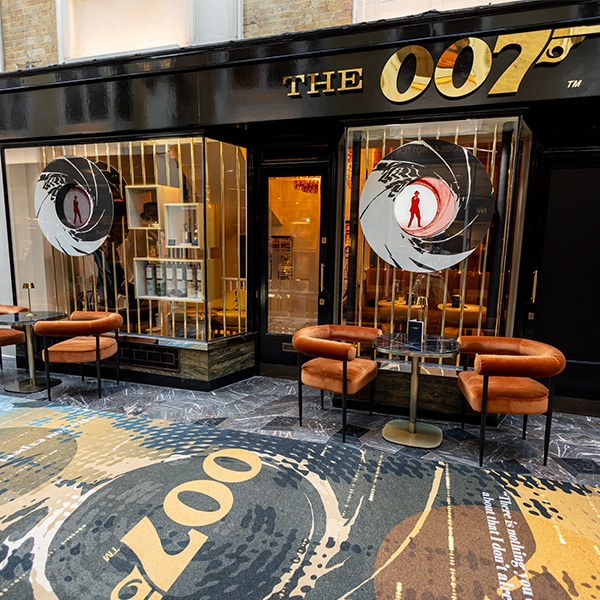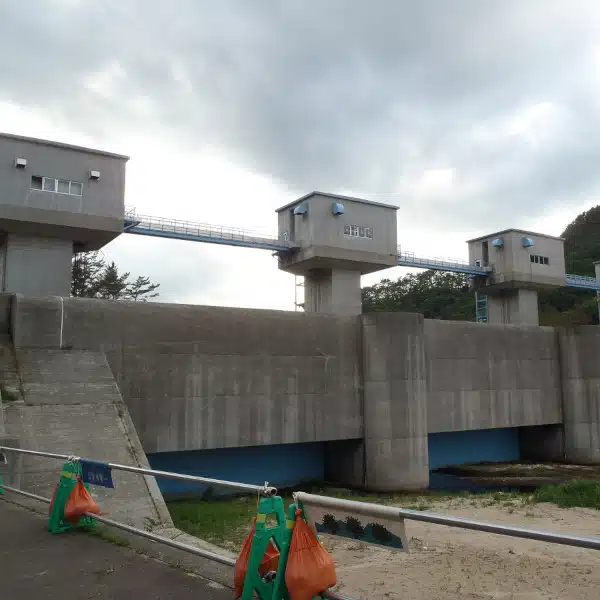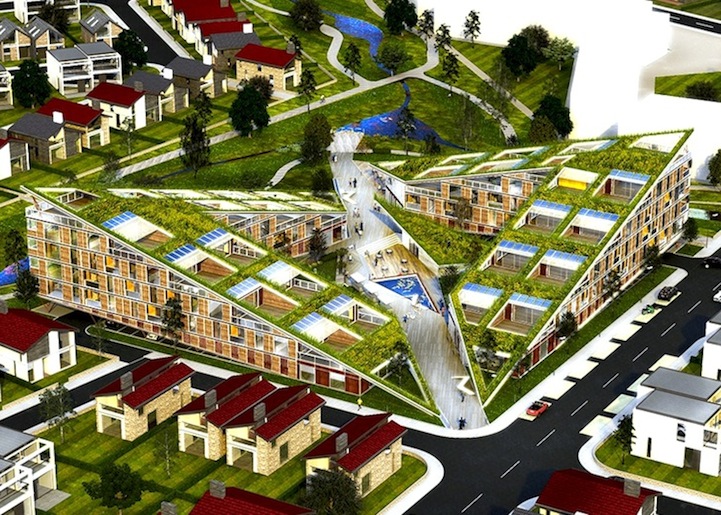 Weatherhead Architecture recently unveiled designs for Butterfly Square, a mixed-use town center that'll be located in Halland, Sweden. This development features two striking angled, L-shaped buildings that are divided by a pedestrian promenade. When viewed from above, the space is reminiscent of a butterfly's wings.
Weatherhead Architecture recently unveiled designs for Butterfly Square, a mixed-use town center that'll be located in Halland, Sweden. This development features two striking angled, L-shaped buildings that are divided by a pedestrian promenade. When viewed from above, the space is reminiscent of a butterfly's wings.
The entire scheme will occupy a massive 27,000 square feet with structures clad in materials like glass and timber. Designed to look like an extension of a neighboring park, it will feature landscaping such as green roofs, planting beds, and water features. Its residential, retail, and recreational space includes a sunken performance amphitheater that protects guests from inclement weather thanks to a sharply-angled roof. Butterfly Square intends to be pedestrian-friendly and will have its parking located underground.
As local residents will enjoy what the development has to offer, part of Weatherhead Architecture's goal with this project was to help the environment; the eco-friendly, solar-paneled roofs provide a habitat for birds and insects. In addition, the rare harginsten flower will be planted on them in hopes of attracting the endangered ginst butterfly and raising the population of both organisms. Construction of Butterfly Square is set to begin in 2016.
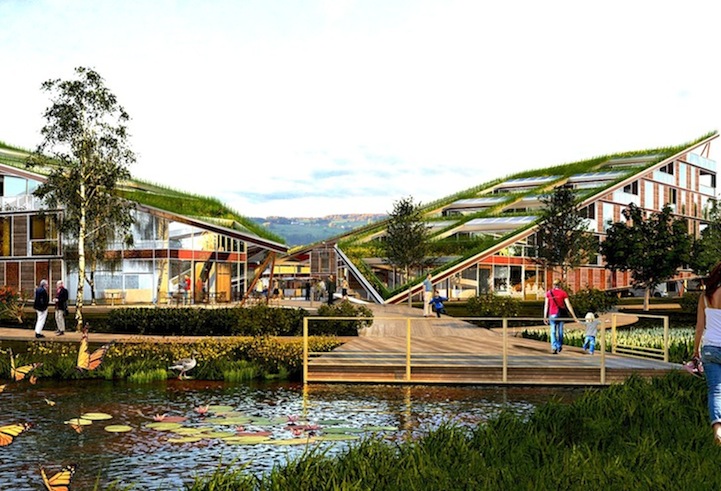

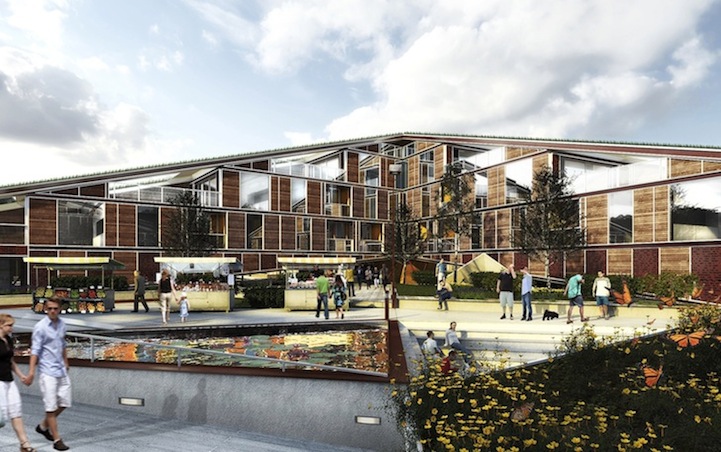
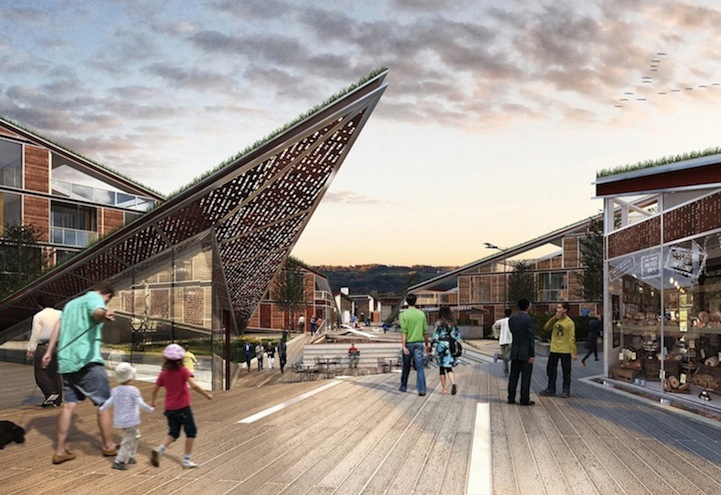
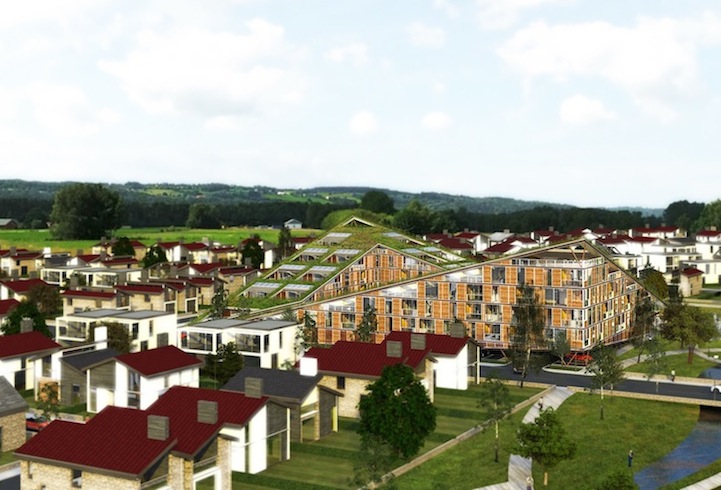
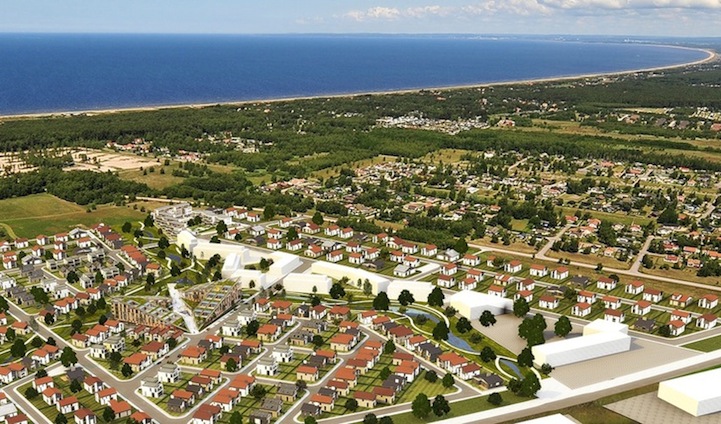 Weatherhead Architecture
Weatherhead Architecture
via [Inhabitat and World Architecture News]











































































