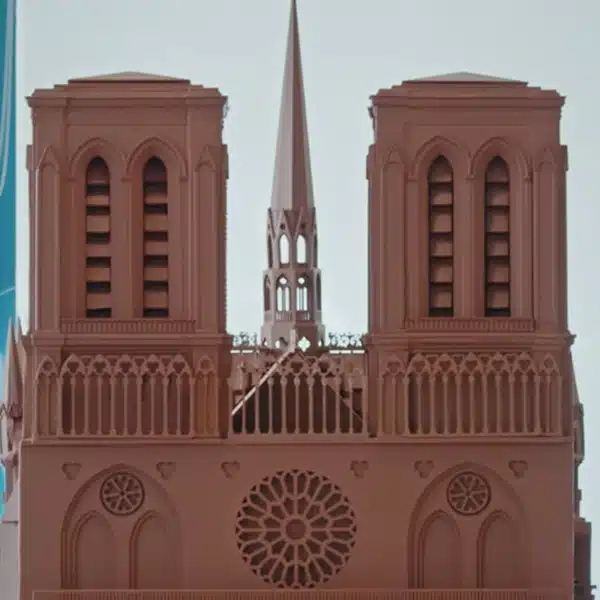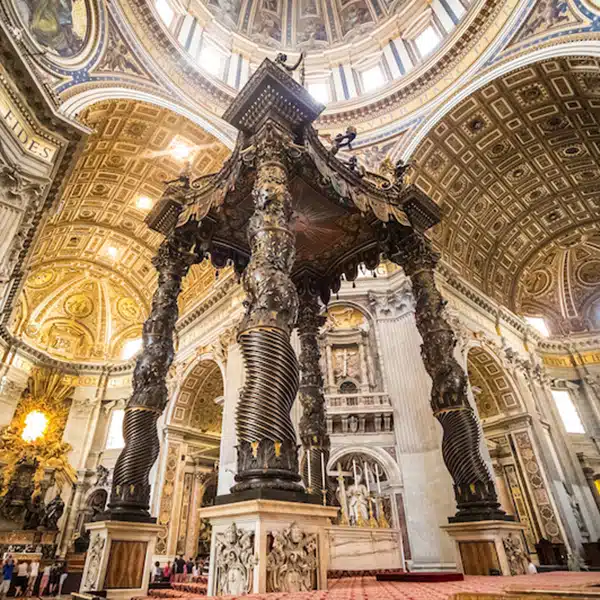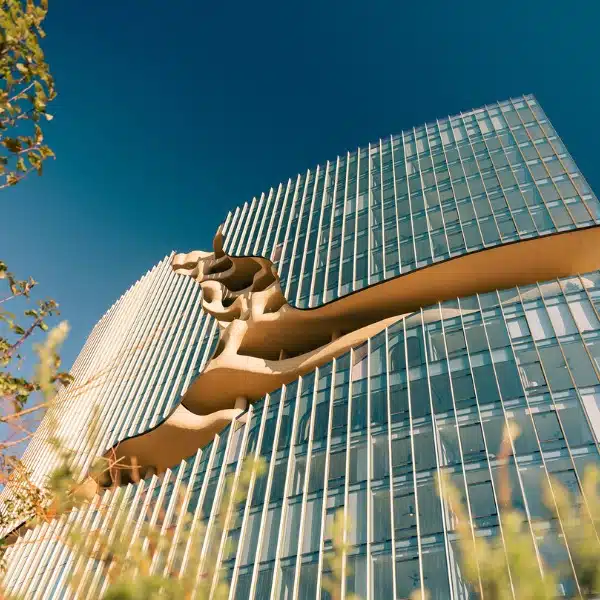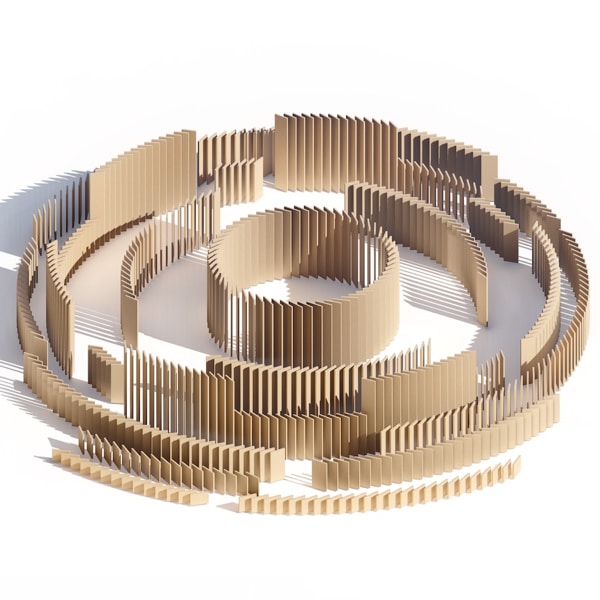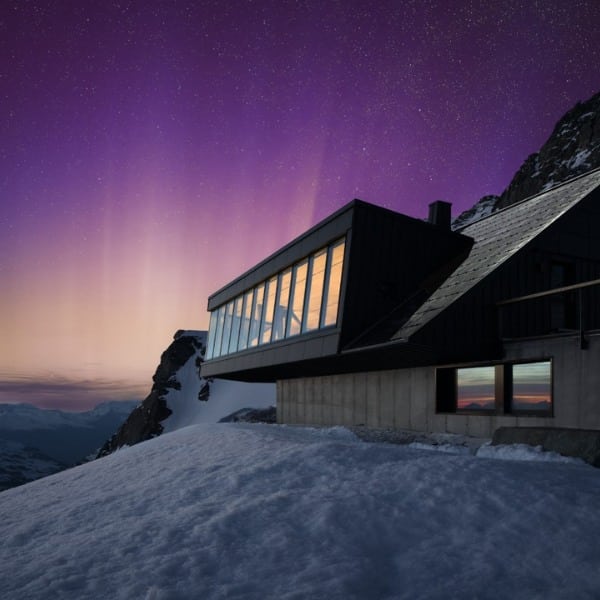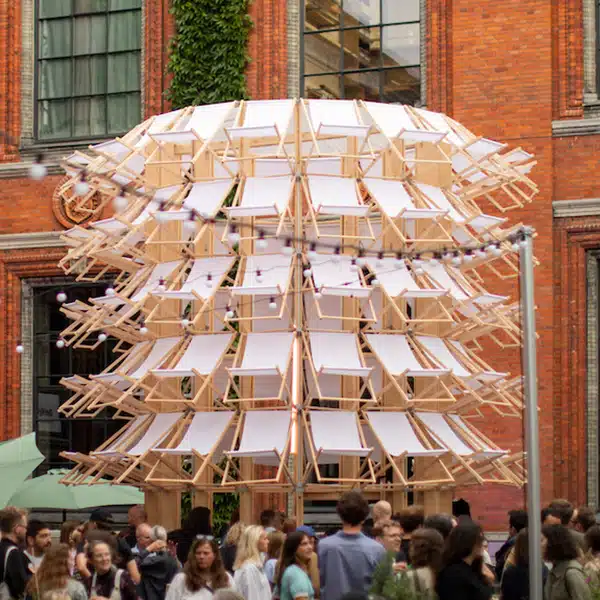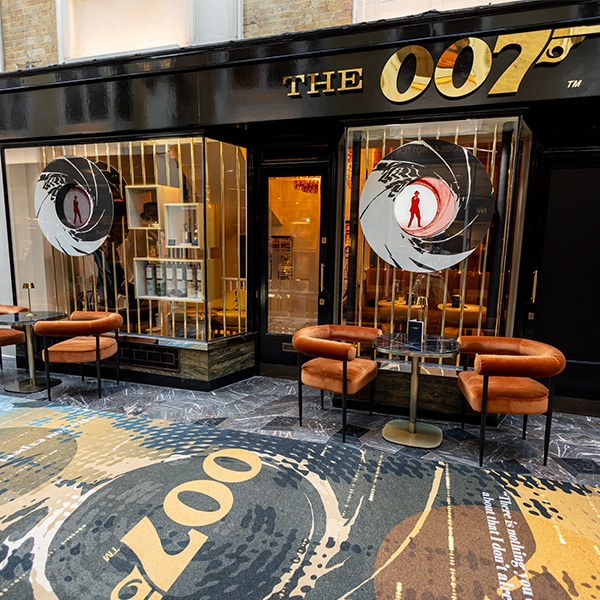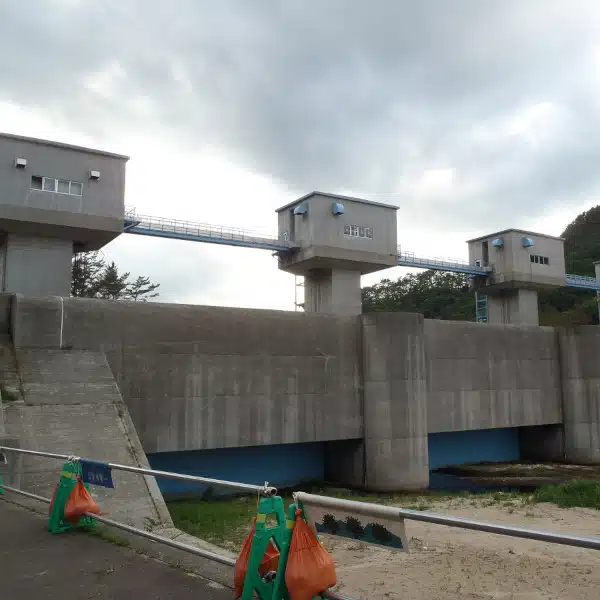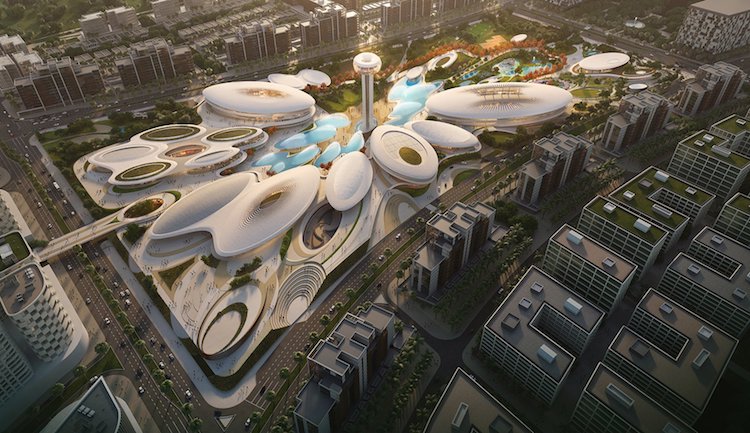
With the confirmation that it will finish phase one of its Central Hub project in Sharjah, Zaha Hadid Architects continues to shape the architecture of the UAE. This new entertainment and leisure destination is the center of a $6.5 billion Aljada development in the UAE's third most populous city, cementing its reputation as a cultural capital.
The Aljada Central Hub is an enormous car-free zone that is more than 25 football fields (1.9 million square feet) in size. Focused around a central square and observation tower, the sprawling venue was inspired by natural forms.
“The Central Hub's design conceptualizes the first moment a water droplet strikes the earth's surface, captured in an array of elliptical buildings that are designed to channel prevailing winds into public spaces and courtyards to aid natural cooling,” writes the firm.
A community park, gardens, and public squares will cover 732,000 square feet of the grounds, each strategically designed to be used year-round, even in the summer heat. Phase 1 of the Central Hub, which will be completed during the first quarter of 2019, includes an outdoor cinema, food truck village, skate park, community center, and children's play area. When finished, it will cover over 328,000 square feet.
Phases two and three of the project are slated for completion in 2020 and 2022, respectively. Construction will include a 65,000-square-foot water arena, an extreme sports center, retail areas, an adventure golf course, and a community park. The Central Hub is all part of the Aljada community plan, which aims to give visitors and residents a dynamic, sustainable environment for living, playing, and working.
“Aljada's Central Hub stands as an example of how conscious design can work with the environment to create a truly unique and inspirational focus for its community,” says project director Johannes Schafelner. “The Central Hub is a defining project for Sharjah and the UAE, and we have been proud to work closely with Arada on bringing this development to life.”
Aljada Central Hub is a 1.9-million-square foot entertainment and leisure destination in the UAE design by Zaha Hadid Architects.
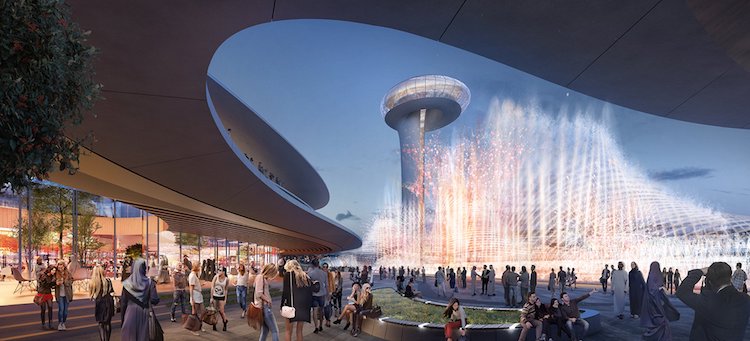
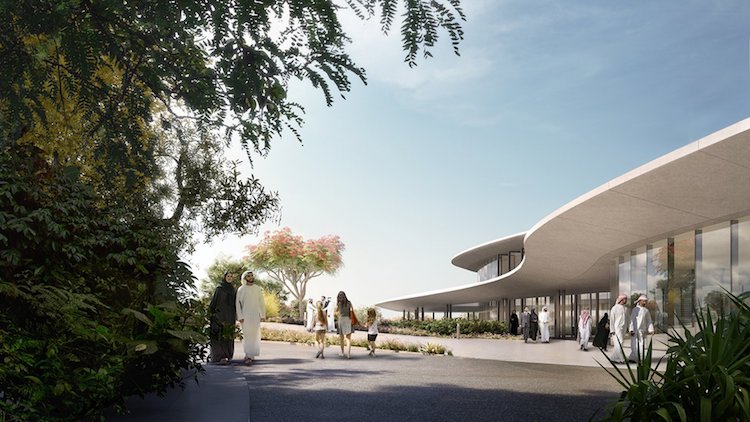
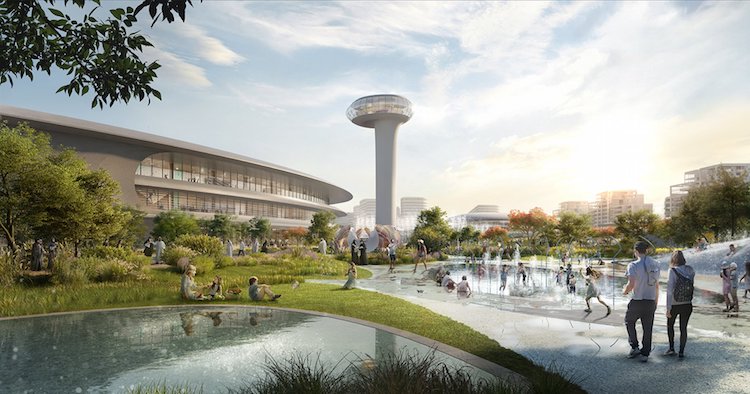
Zaha Hadid Architects: Website | Facebook | Twitter
h/t: [designboom]
Renders by Cosmocube. All images via Zaha Hadid Architects.
Related Articles:
770-Room Luxury Hotel by Zaha Hadid Architects Opens in Macau
Zaha Hadid Architects Win Competition to Build Wetland Preservation Center in Saudi Arabia
Zaha Hadid Architects Reveal Breathtaking Construction Photos of Beijing Skyscraper
Zaha Hadid Architects Releases Amazing Video Tour of Saudi Arabian Research Center











































































