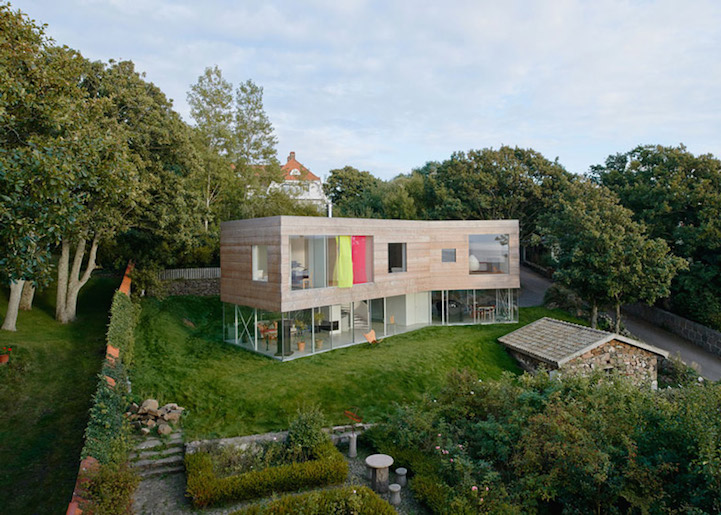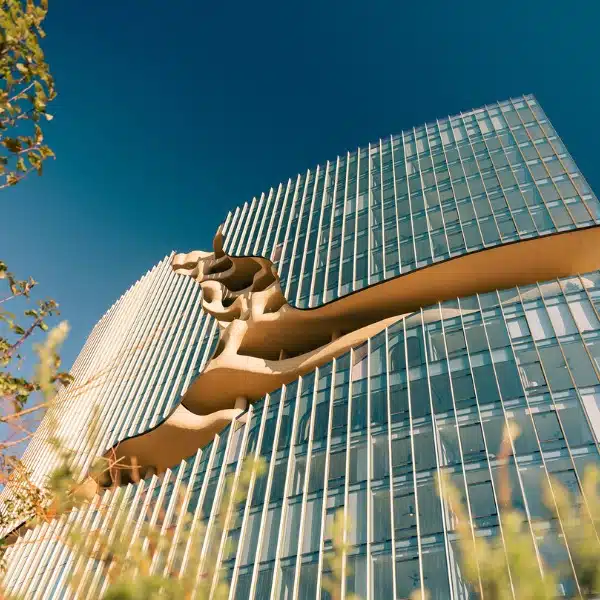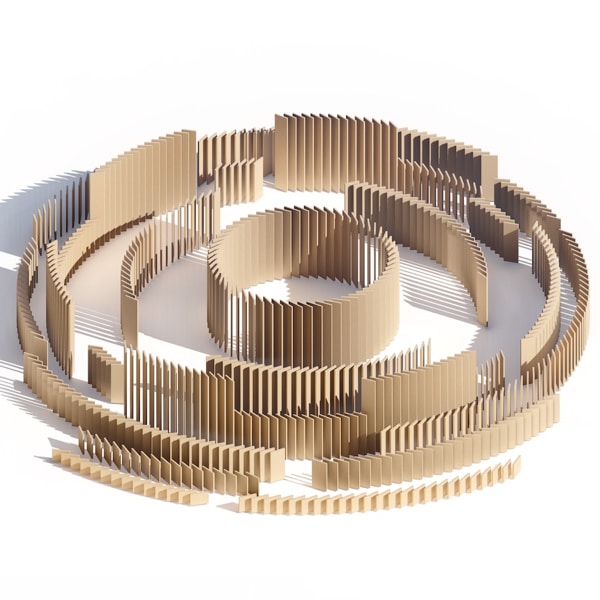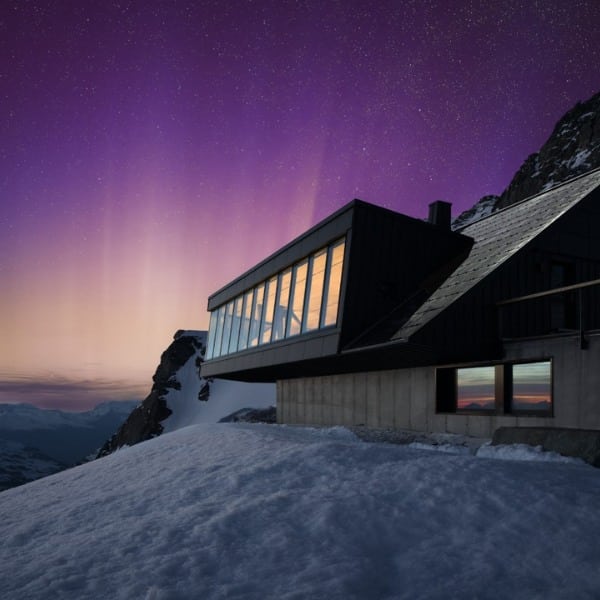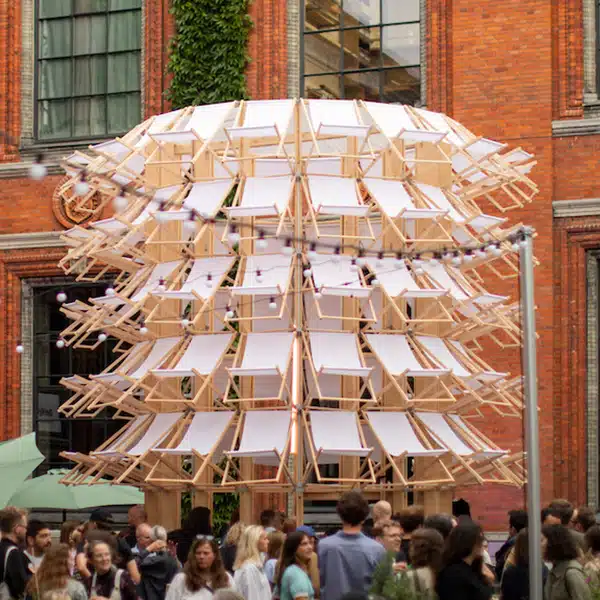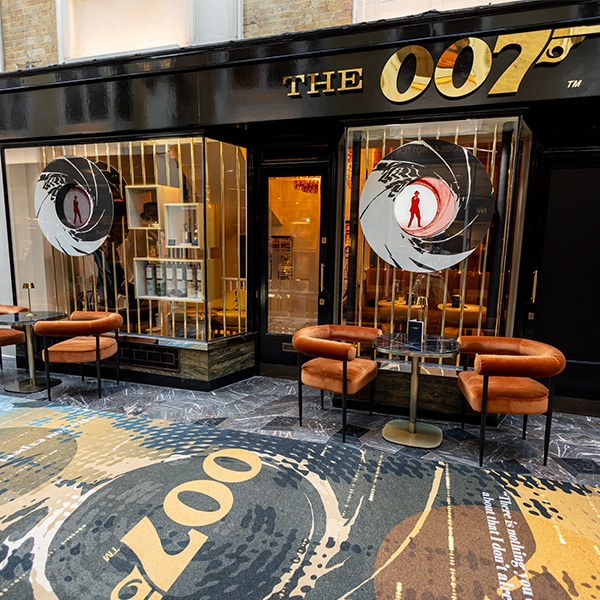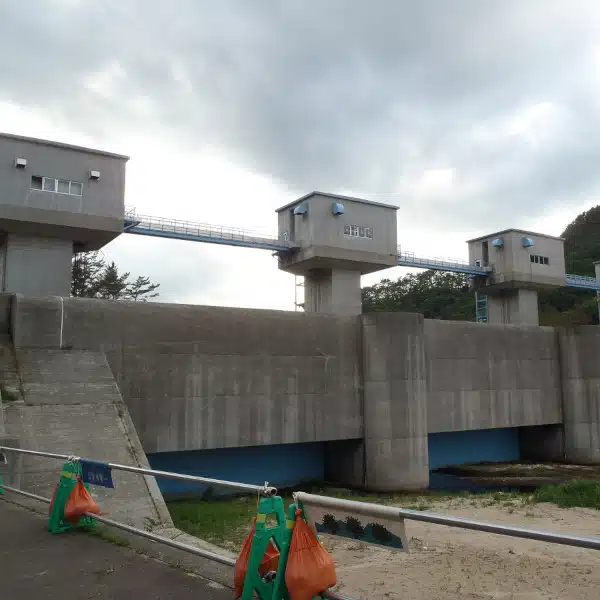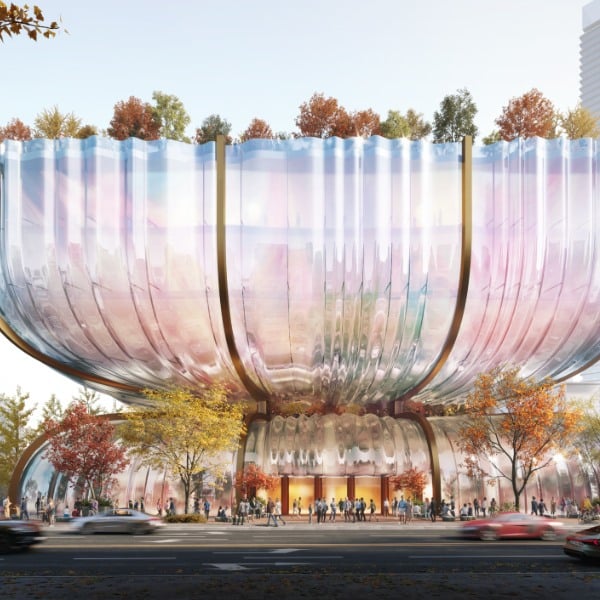
In the seaside town of Mlle, Sweden stands a modern home whose contrasting upper and lower storeys complement one another with their opposite-feeling designs. Architecture studio Elding Oscarson constructed the three-level, 300 square-meter building and clad over half of it in roughly-sawn Douglas Fir planks and kept the bottom section completely transparent. This creates an elegant visual balance without feeling too top-heavy, and at night the light of the ground floor has a radiating effect.
Floor-to-ceiling windows wrap around the building, and their slender frames offer residents uninterrupted views of the surrounding landscape and coastline in the distance. To ensure that they remain unobstructed, the living, dining, and kitchen spaces are all free standing. This includes a kitchen island and a wood-burning stove in the middle of the room. White spiral stairs lead to bedrooms upstairs and a basement, which accommodates a sauna into its design.
The house is located in an area whose reputation is “Sinful Mlle,” a provocative place that during the start of the 20th century allowed men and women to enjoy each other's company at the same beach. This attitude yielded an experimentation in building that eventually faded with time. Elding Oscarson was inspired by this history and incorporated it into their design. “Our ambition has been to recover Mlle's dormant architectural tradition, extrapolating it into the twenty-first century, while providing a house for generations to come.”







