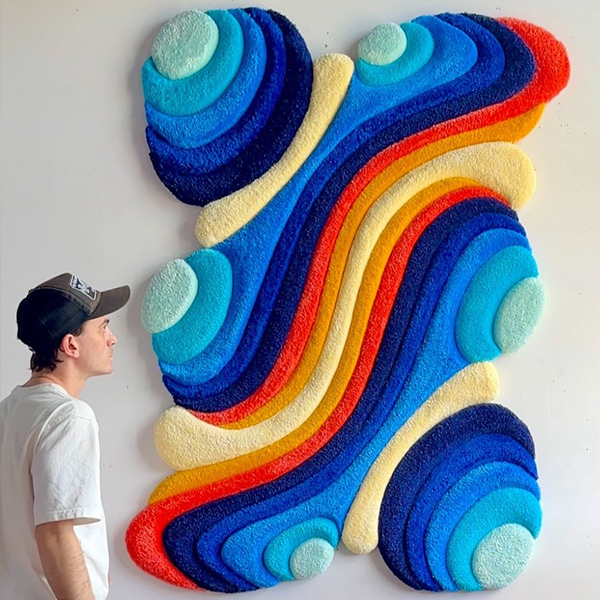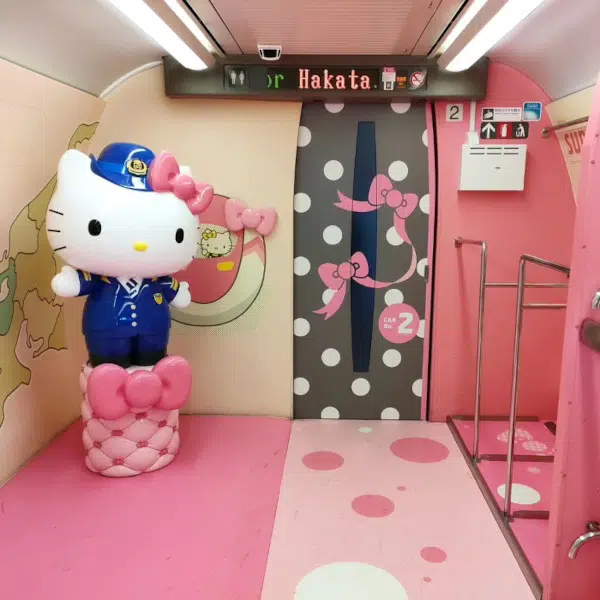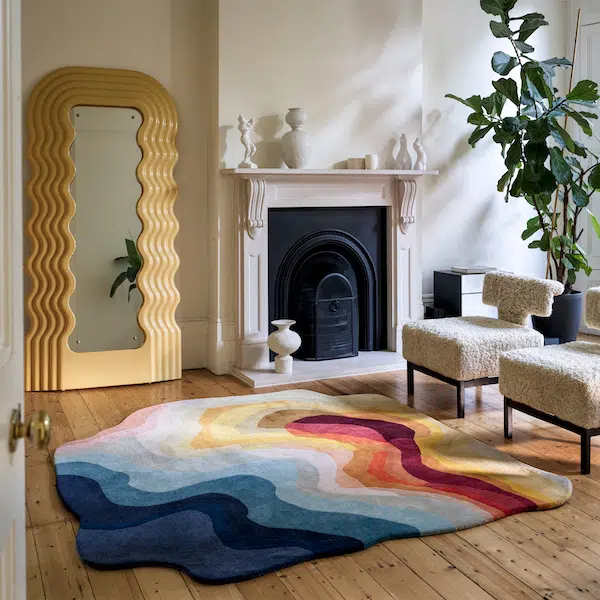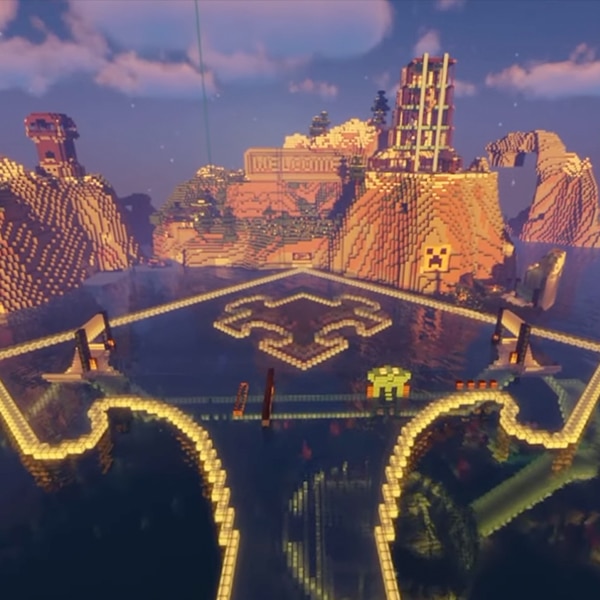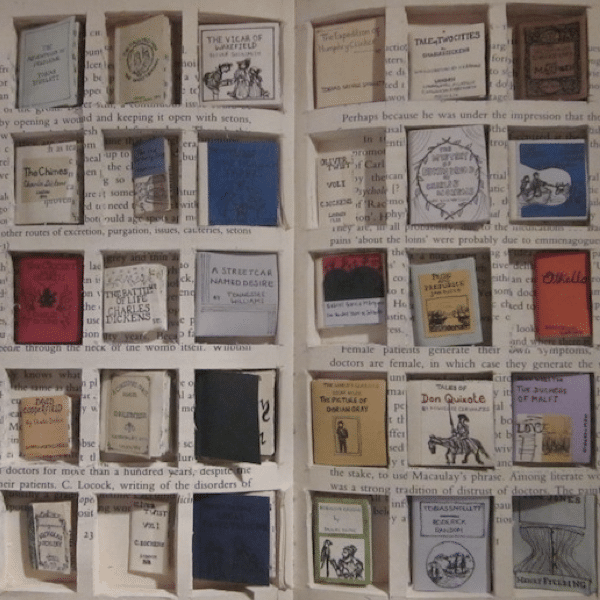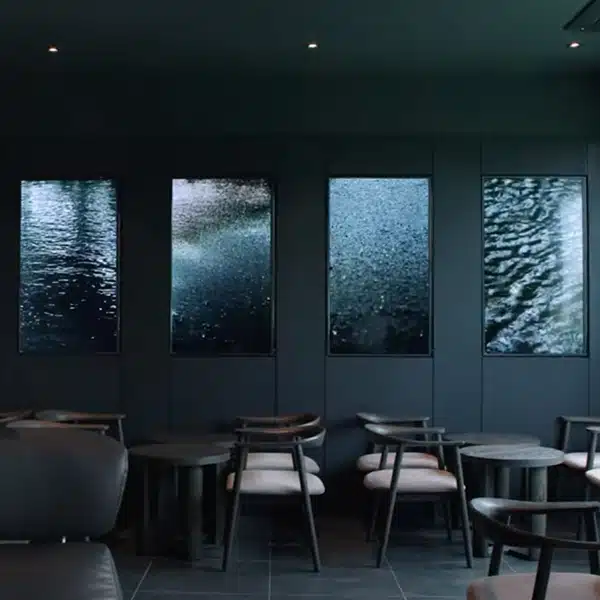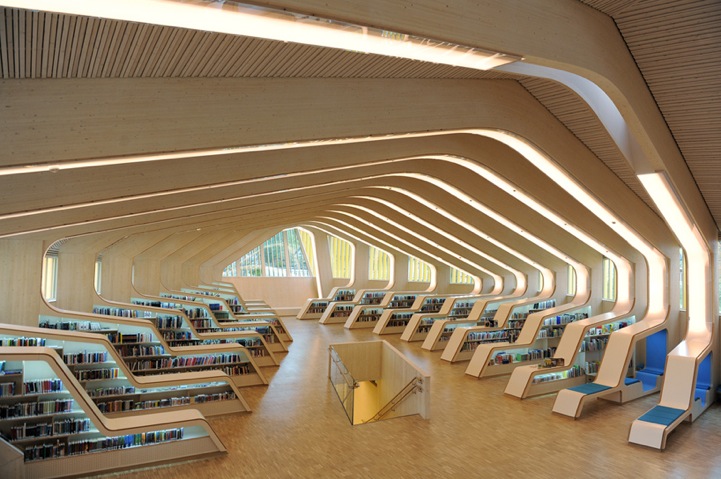
Norwegian architecture firm Helen & Hard, led by architects Siv Helene Stangeland and Reinhard Kropf, adjoined an existing community house, learning center, and public space to create the Vennesla Library and Cultural Center. The newly renovated community complex in Vennesla, Norway boasts a clean, accessible, and energy-saving design, welcoming citizens to crowd the space. With a strong emphasis on constructing an open and inviting public space, the structures feature large glass windows to diminish the visible barrier between the indoors and outdoors, allowing the cityscape to seamlessly converge with the urban motifs of the interior design.
Inside the architectural structures, there is an evident rib pattern providing ample room for shelving. The entirety of the library features 27 ribs made of prefabricated glue-laminated timber beams and columns, CNC cut plywood boards, acoustic absorbents that contain the air conditioning ducts, and bent glass panes to serve as lighting covers. Private study spaces are also embedded within the ribbed bookshelves, at the end of each aisle. The gradual shift in length and size of each shelf accommodates for the irregular shape of the space while adding a modern and spacious aesthetic appeal. The ceiling also features an angled impression and rowed lighting to complement the ribbed theme.
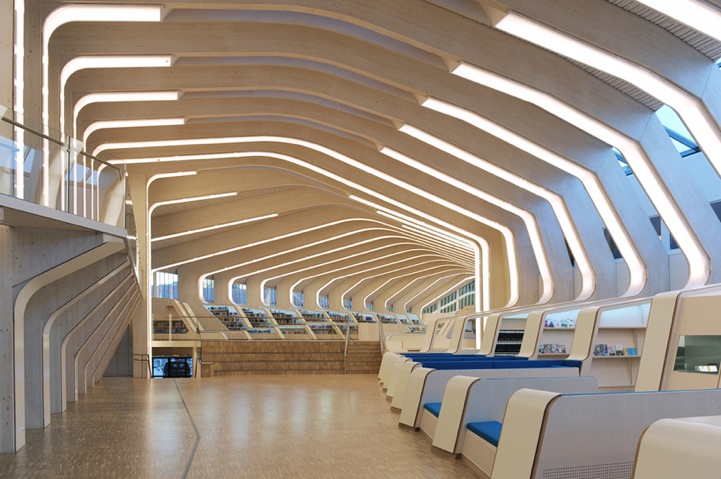


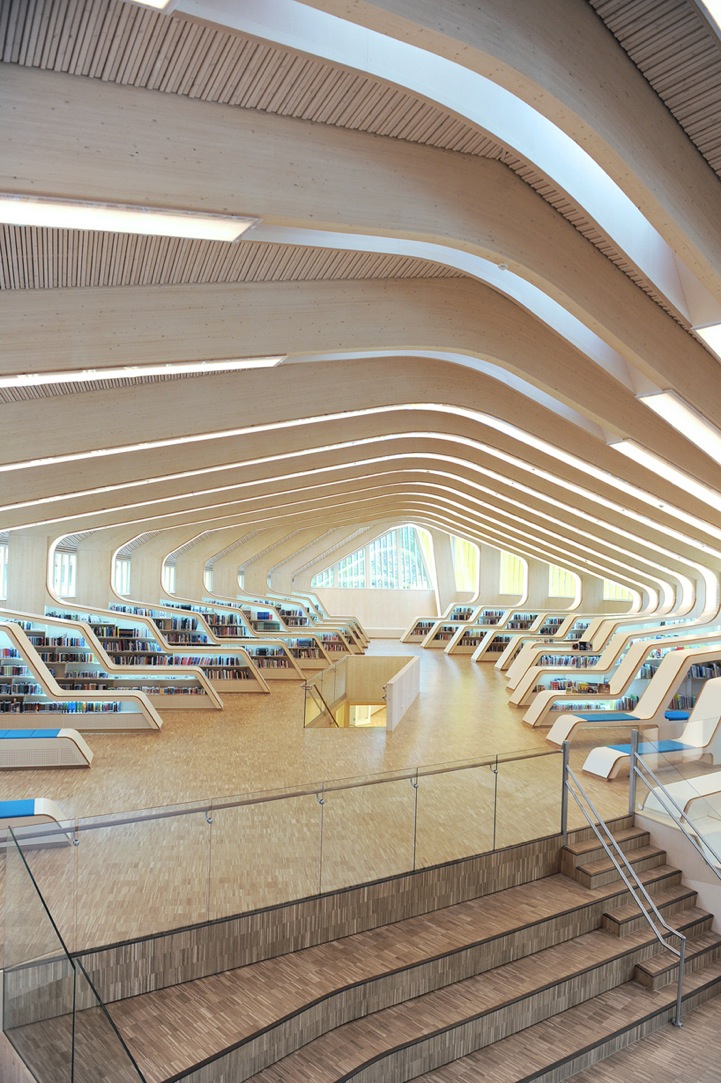
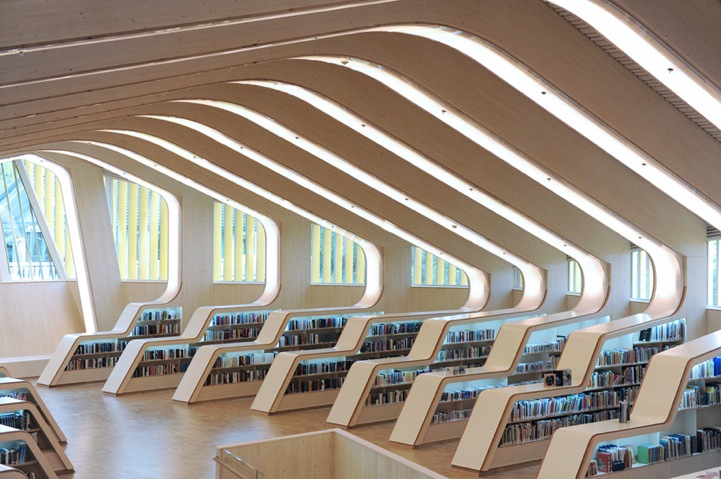

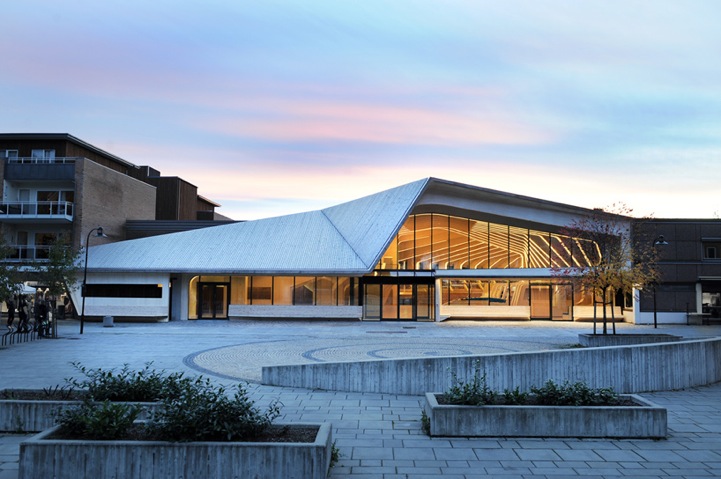

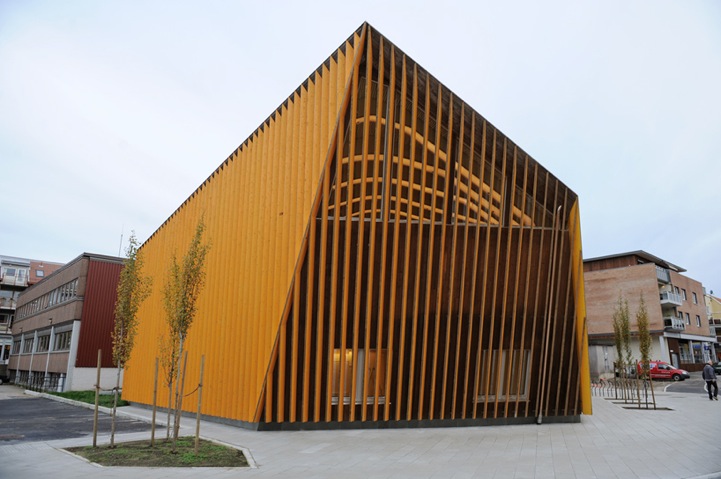

Photo credit: Emile Ashley
Helen & Hard website
via [this isn't happiness]. [designboom]











































































