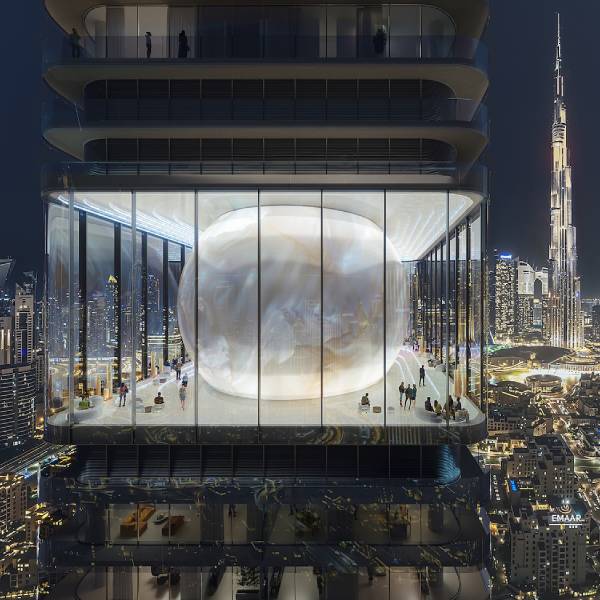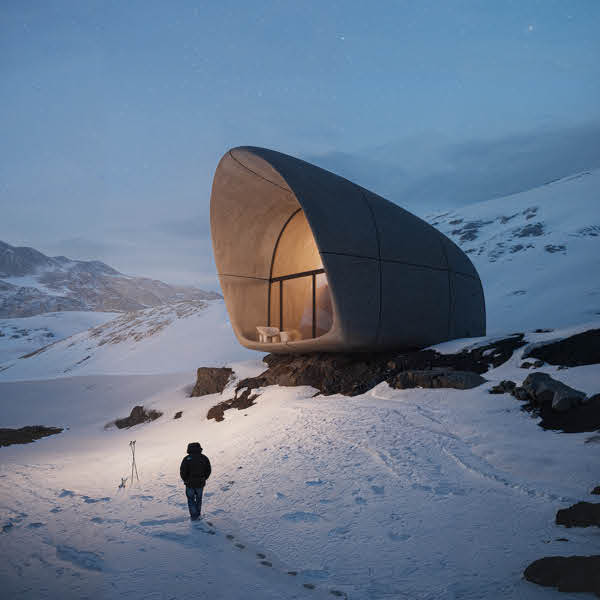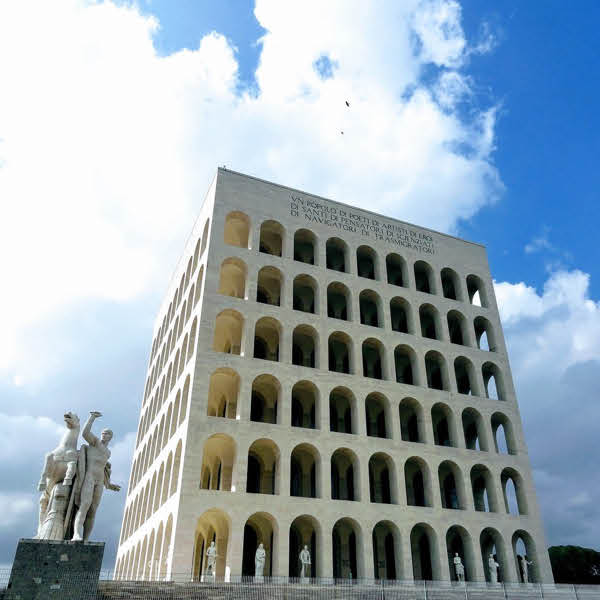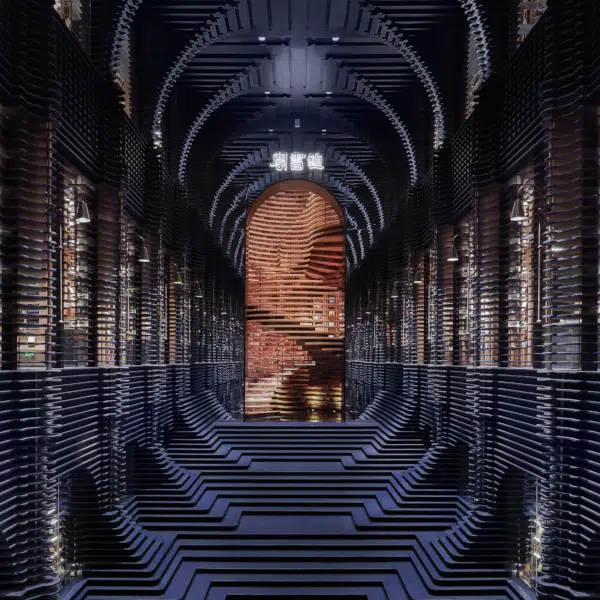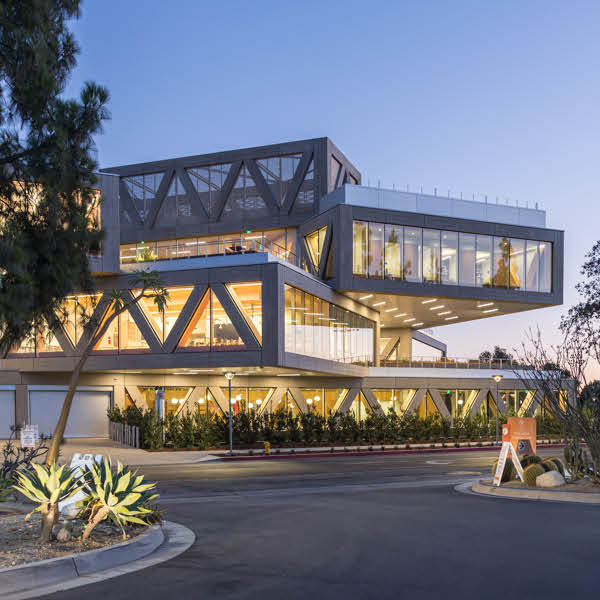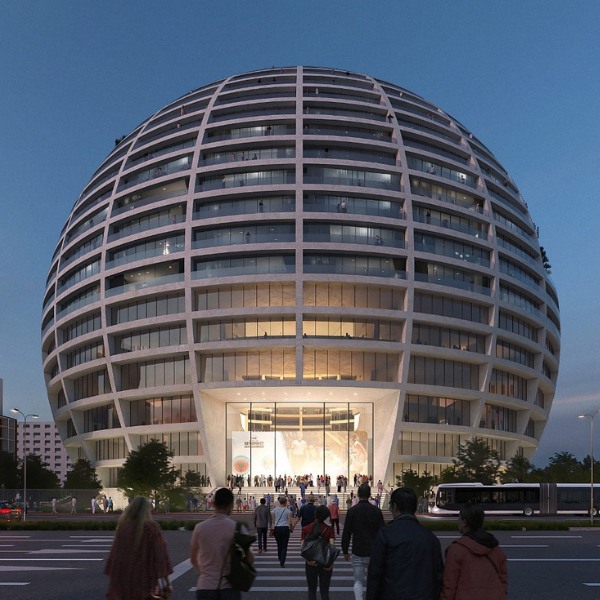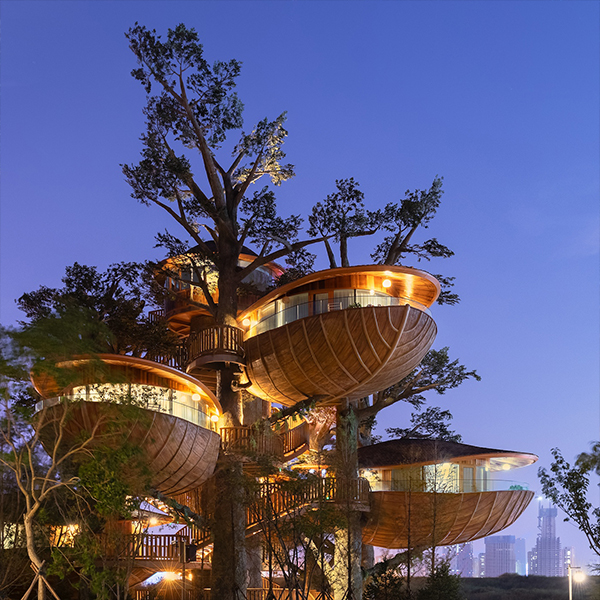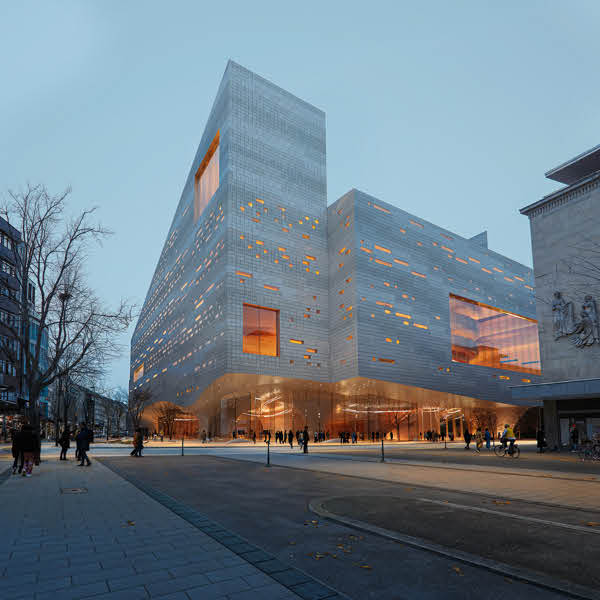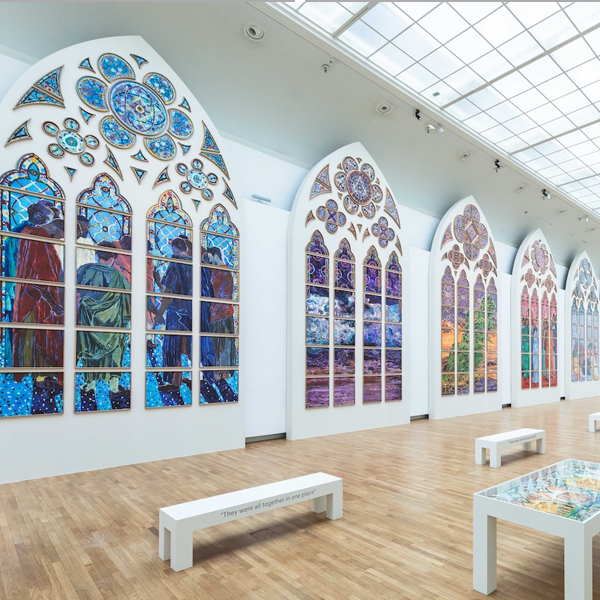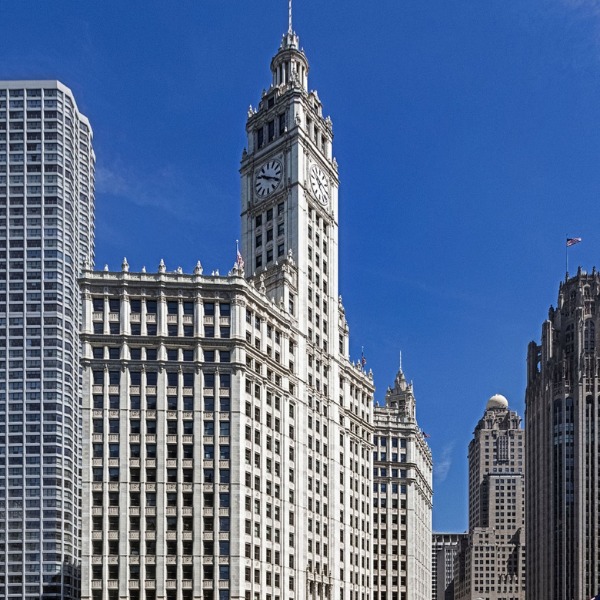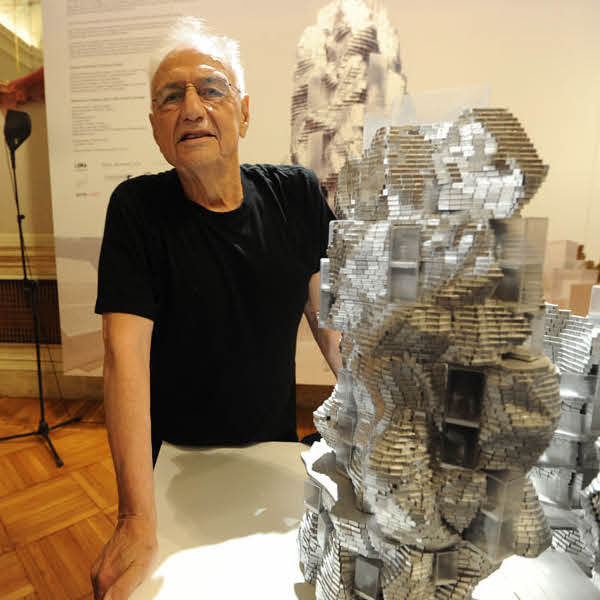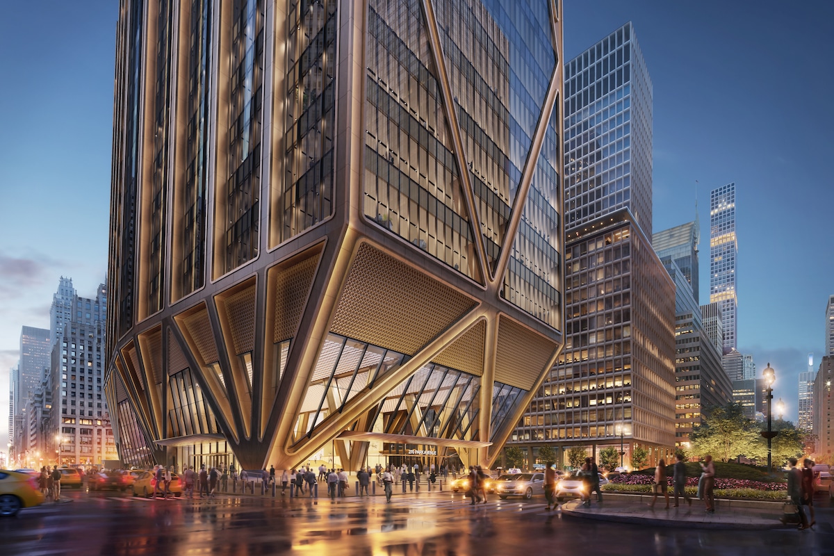
Photo: dbox / Foster + Partners
Keeping sustainability at the forefront, Foster + Partners has revealed their design for the new JP Morgan Chase global headquarters in Manhattan. When completed, the 60-story skyscraper will be New York City's largest all-electric tower with net-zero operational emissions. The state-of-the-art design incorporates outdoor space, a public plaza, and greenery aimed at setting a new standard for employee wellness.
The project is the first to take advantage of New York City’s innovative Midtown East Rezoning plan, which is designed to promote modern office construction while improving public space. The building, intended to house up to 14,000 employees, has a triangular base that touches down on street level. Raising the architecture up to about 80 feet provides enhanced views and allows for wider sidewalks.
“270 Park Avenue is set to be a new landmark that responds to its historic location as well as the legacy of JPMorgan Chase in New York,” shared Norman Foster, Founder and Executive Chairman of Foster + Partners. “The unique design rises to the challenge of respecting the rhythm and distinctive streetscape of Park Avenue, while accommodating the vital transport infrastructure of the city below. The result is an elegant solution where the architecture is the structure, and the structure is the architecture, embracing a new vision that will serve JPMorgan Chase now and well into the future.”
Foster + Partners wanted to create a timeless design that would add to the Manhattan skyline while also taking advantage of smart technology. The building uses artificial intelligence and sensors to respond and adapt to energy needs, while the triple-glazed façade is connected to an HVAC system for increased energy efficiency. The entire building will be powered by renewable energy sourced from a New York State hydroelectric plant and advanced water storage will reduce water usage by 40%.
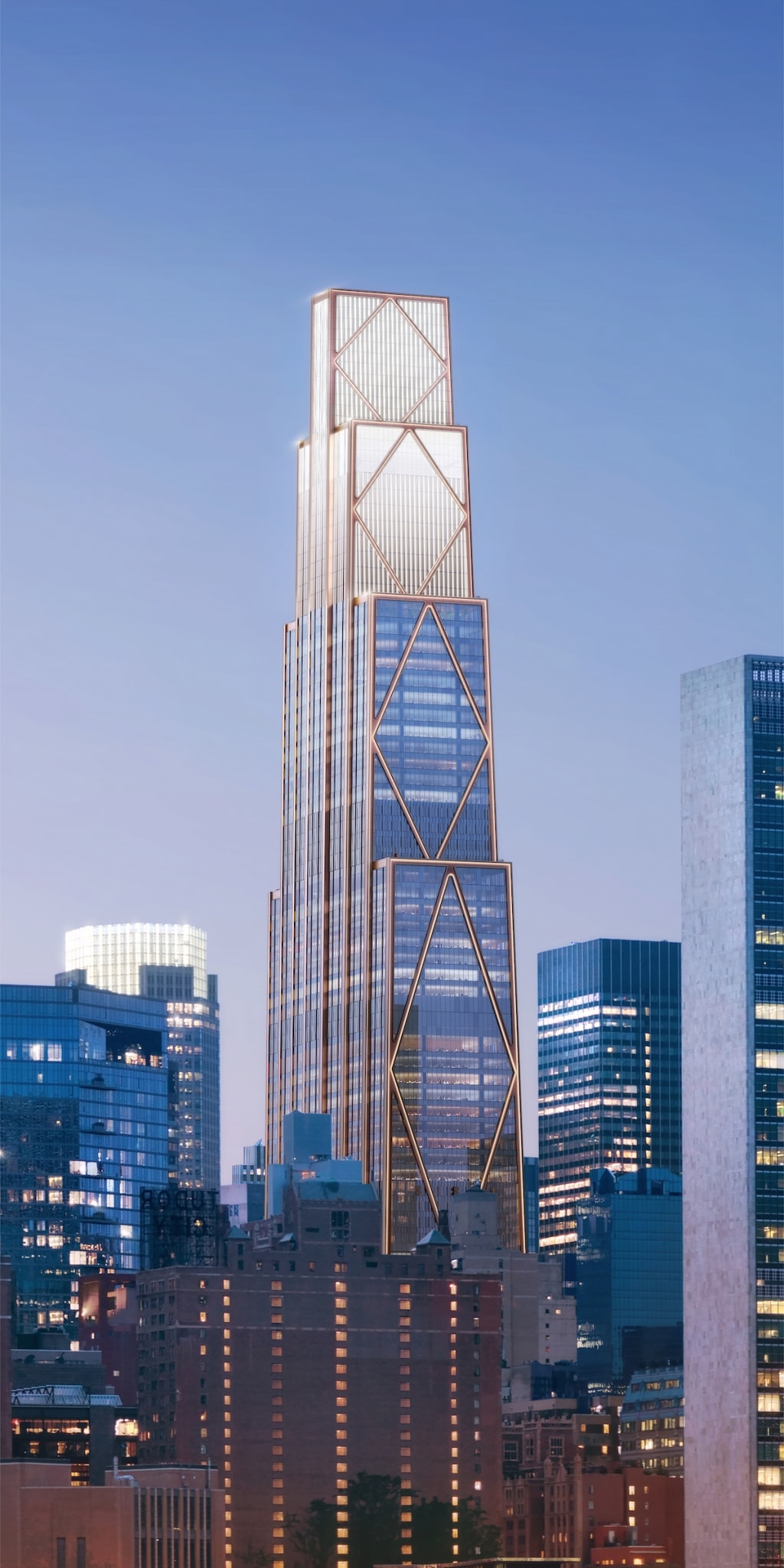
Photo: dbox / Foster + Partners
Incredibly, the firm will also reuse 97% of the materials from the demotion of the previous 1950s building that was on site. This upcycling far exceeds the 75% requirement that is the standard in green building.
Flexibilty in, where, and how people will work is also key to the design. Not only is there 50% more communal space, but each employee will have 25% more volume of space. Adaptable column-free plates will also allow for easy changes to each floor's layout. But beyond the workspace, the new headquarters intends to feature an array of wellness benefits for employees. This includes a state-of-the-art health and wellness center that will have fitness areas, yoga/cycling rooms, physical therapy, medical services, modern mother’s rooms, and prayer and meditation spaces.
Foster + Partner has designed more daylight to filter into the building and uses circadian lighting to minimize the effects of electric lighting. “Designed with a health-first mindset in all aspects, this project proves you can have both excellent indoor air quality for occupants, while also addressing sustainability goals that improve the health of the community by reducing impacts on the planet,” shared Joseph Allen, Associate Professor and Director of the Healthy Buildings program at the Harvard T.H. Chan School of Public Health, who consulted on the project.
The building has been under construction since 2021. Once finished, it will surely be a new gem on the New York City skyline.
Foster + Partners has released designs for the new JPMorgan Chase global headquarters in Manhattan.
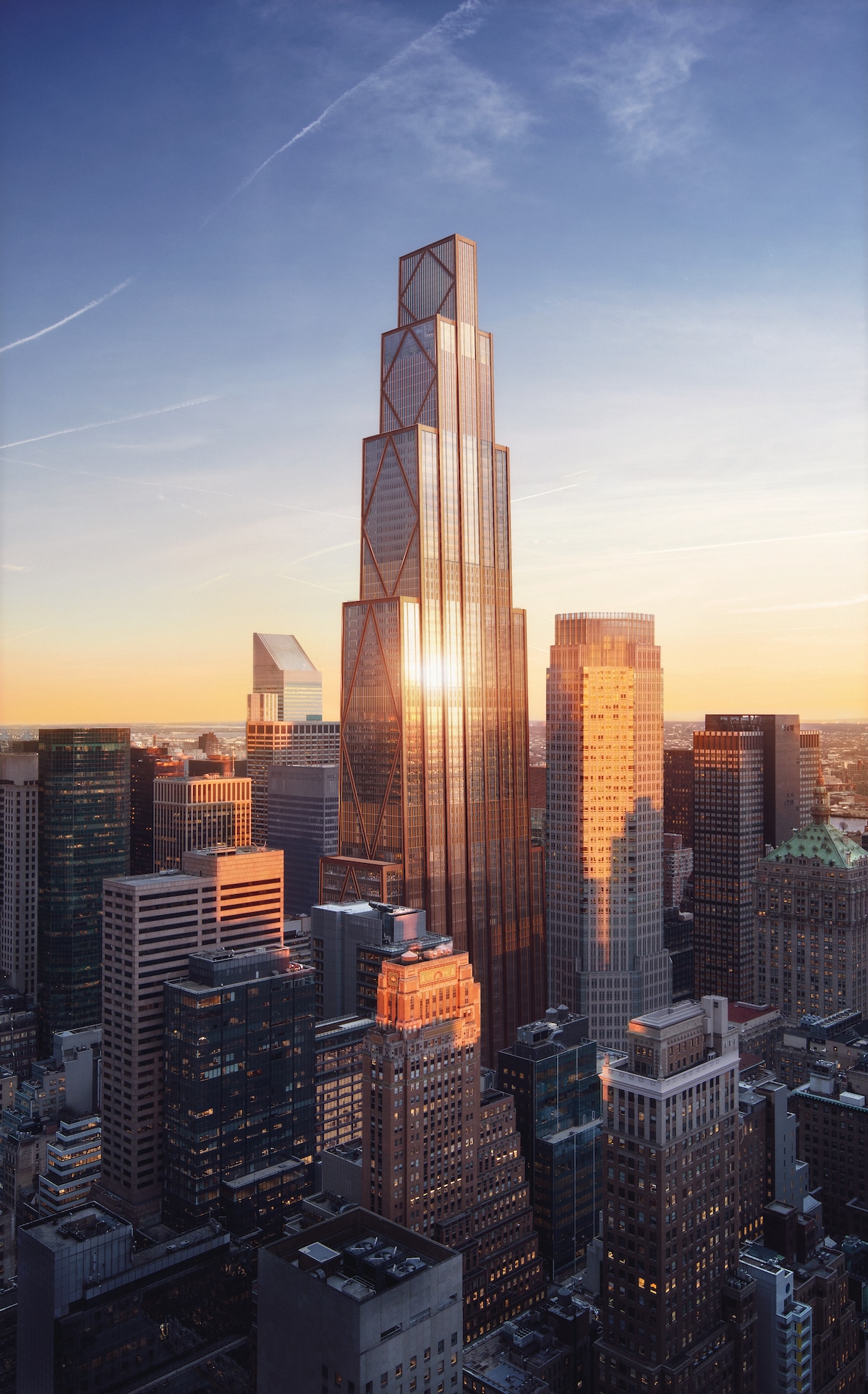
Photo: dbox / Foster + Partners
Located at 270 Park Avenue, the 60-story skyscraper will be built with sustainability and employee wellness in mind.
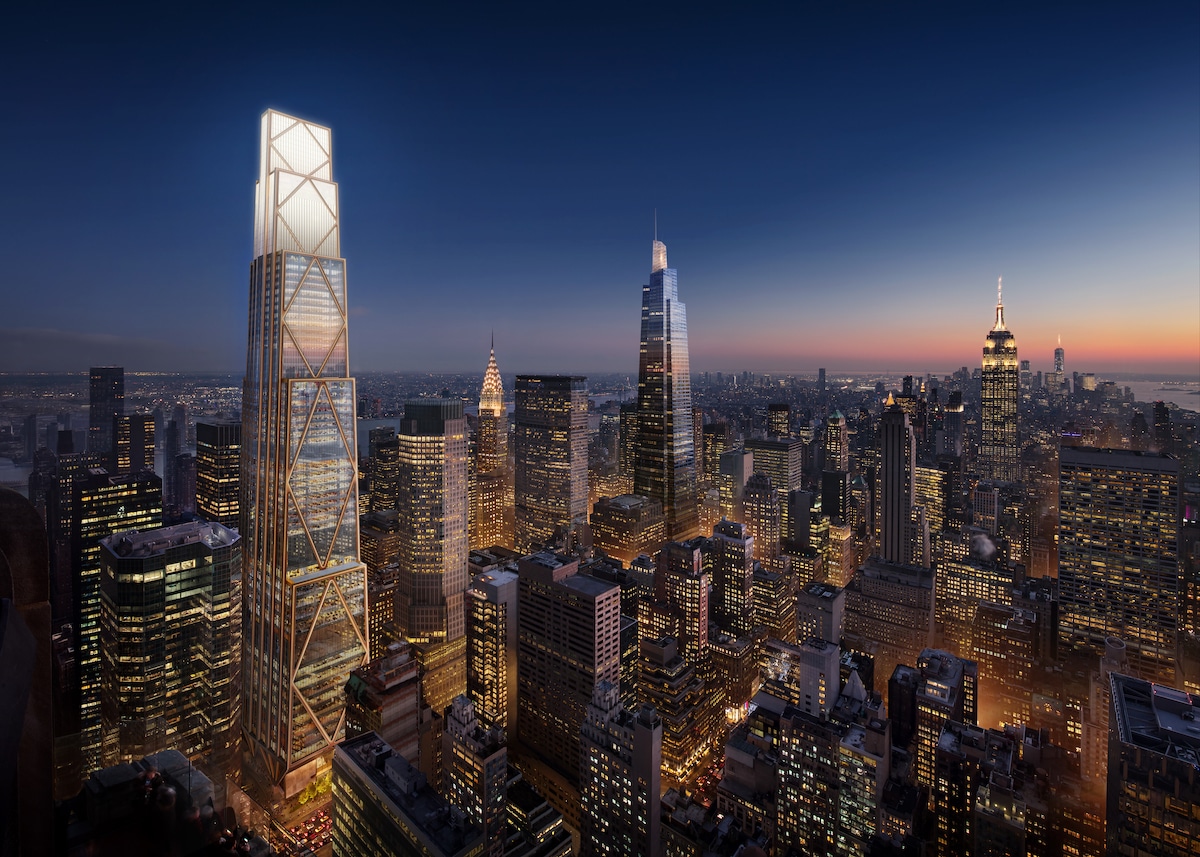
Photo: dbox / Foster + Partners
When complete, it will be New York City’s largest all-electric tower with net-zero operational emissions.
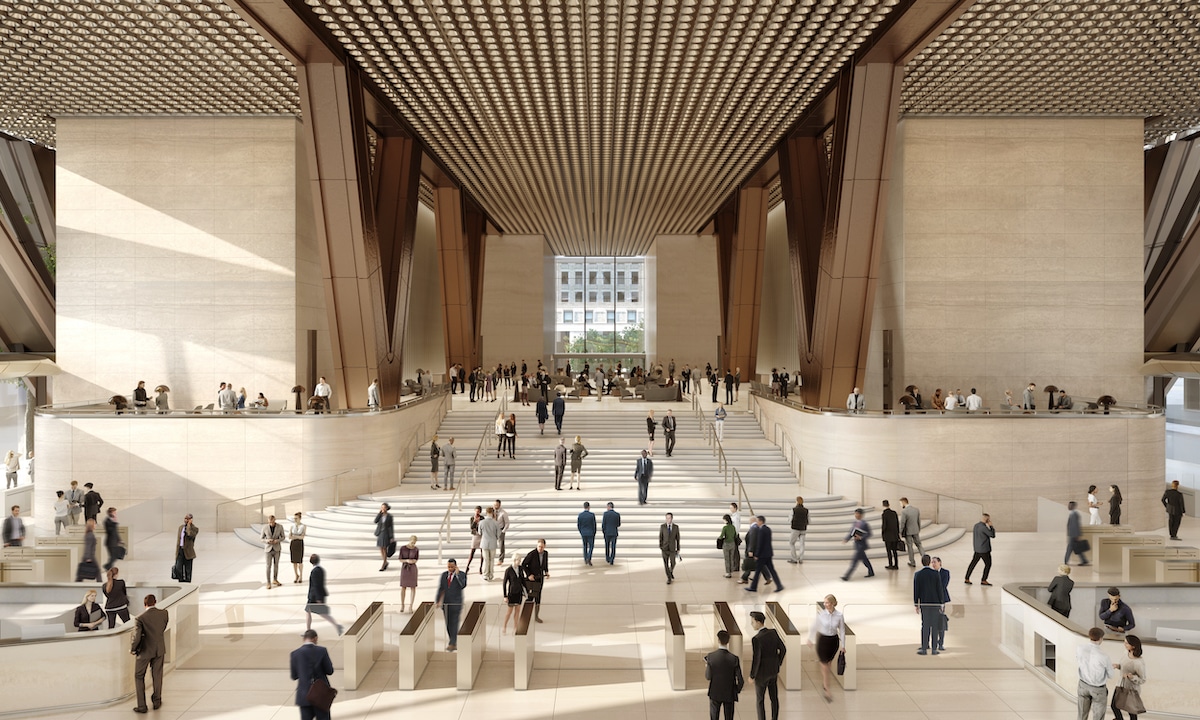
Photo: Foster + Partners
The skyscraper will hold up to 14,000 employees.
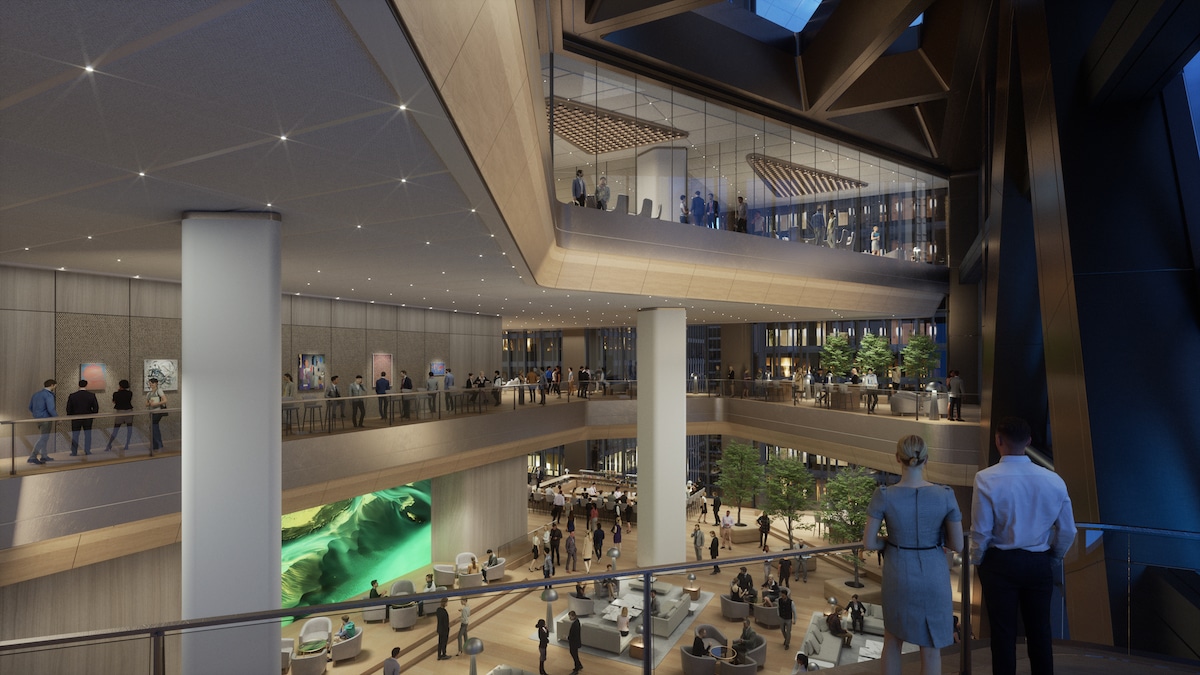
Photo: LightField London
The smart building features a flexible floorplan, more space per employee, as well as a health and wellness center.
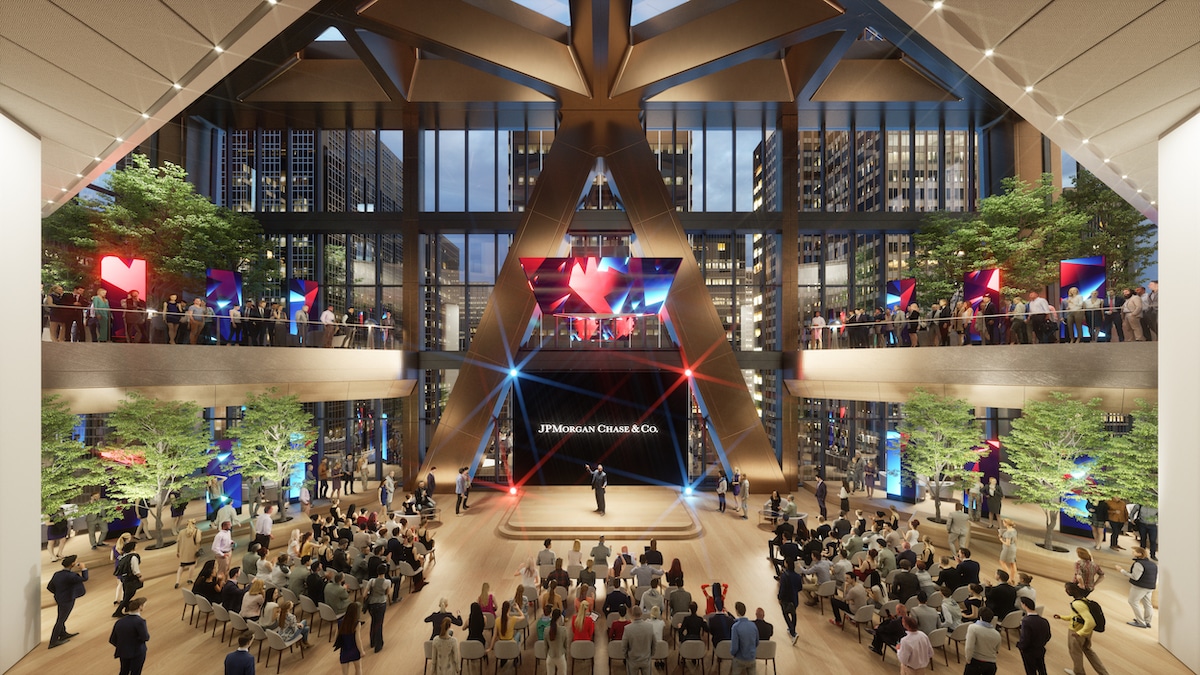
Photo: LightField London
The building has been under construction since 2021.
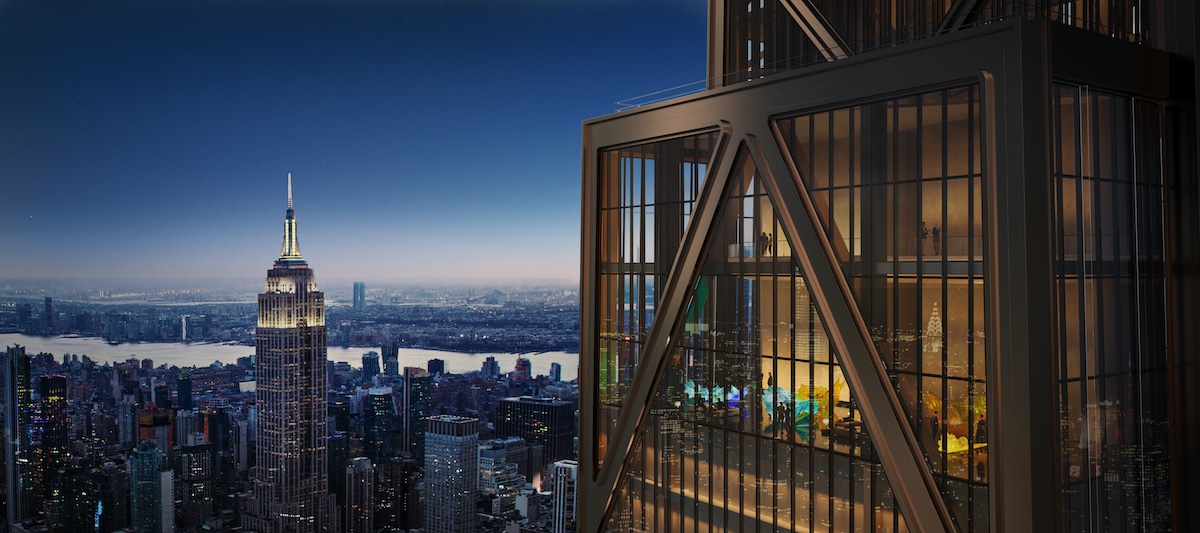
Photo: Foster + Partners
Once finished, it will surely be a new gem on the New York City skyline.
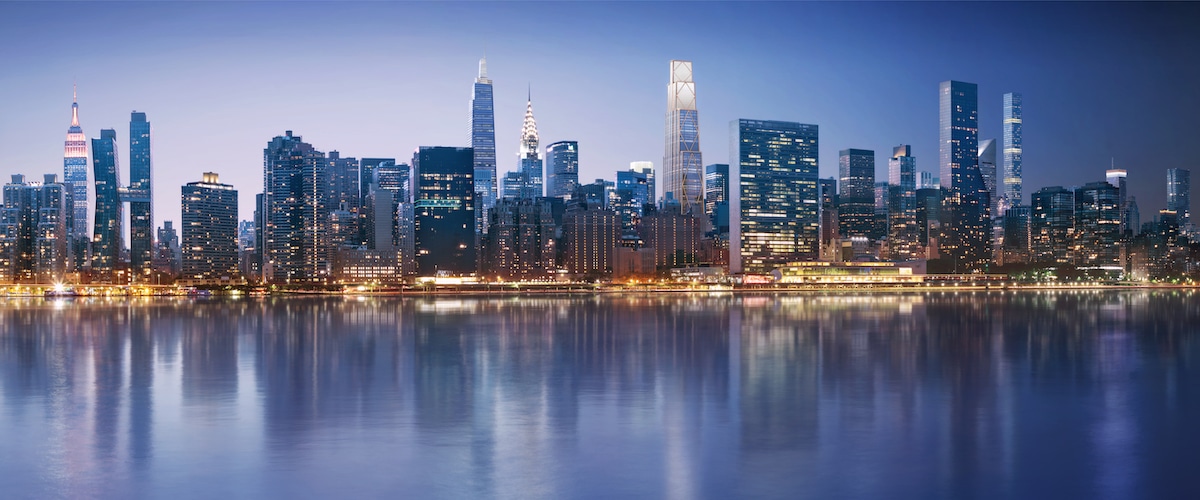
Photo: dbox / Foster + Partners
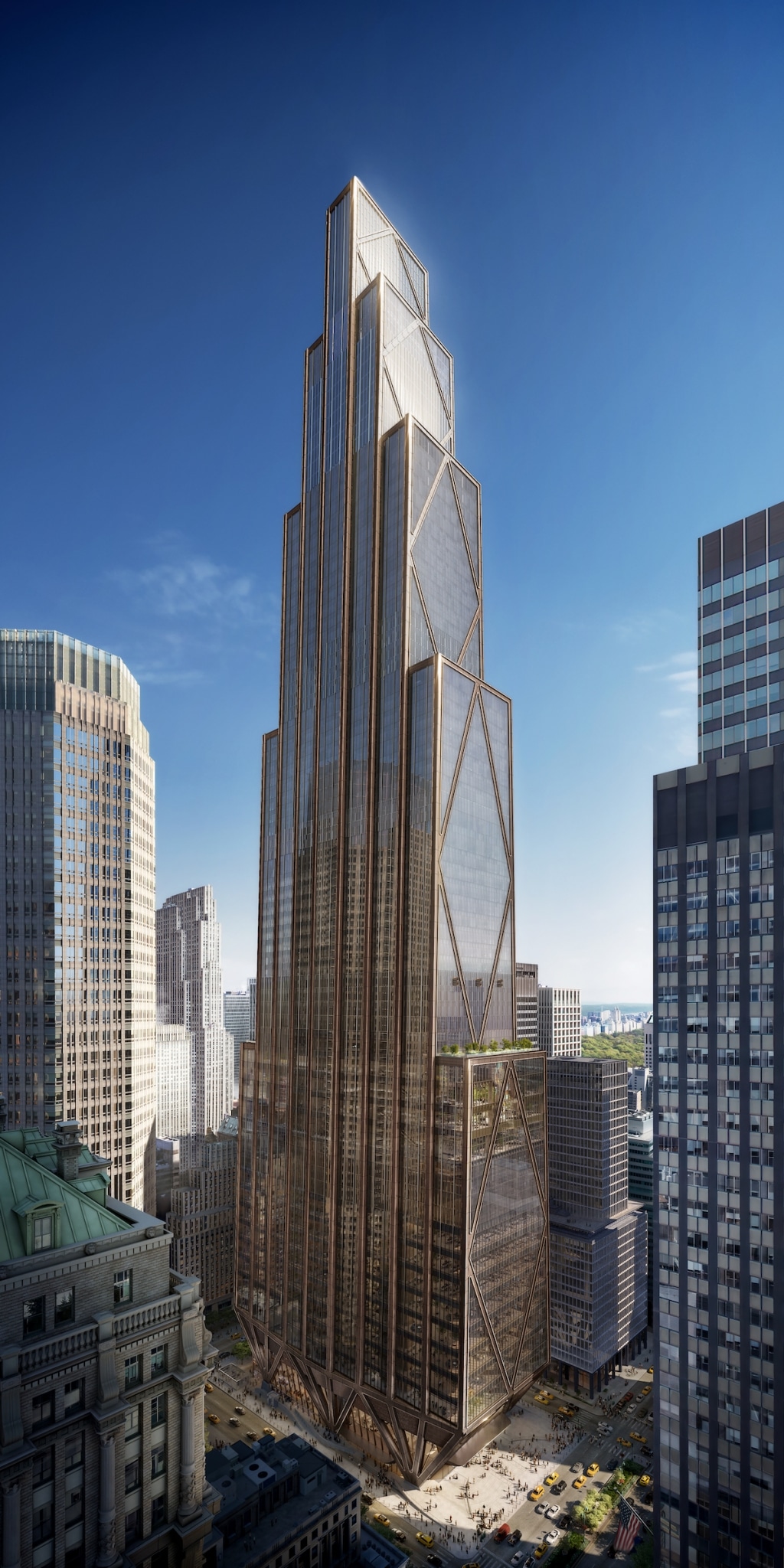
Photo: dbox / Foster + Partners











































































