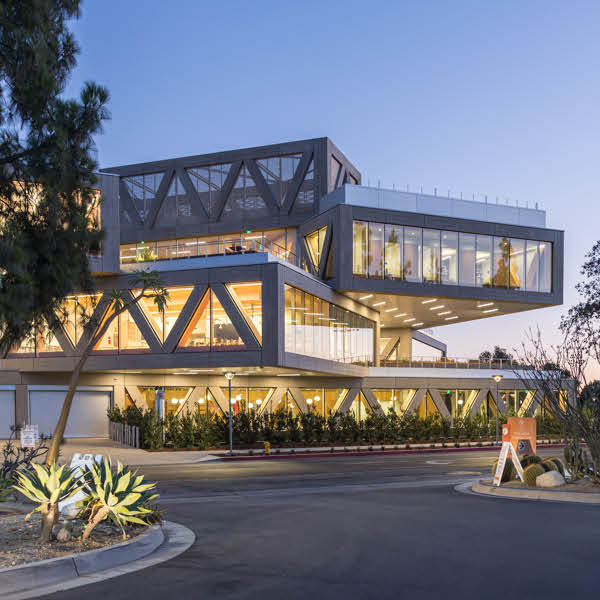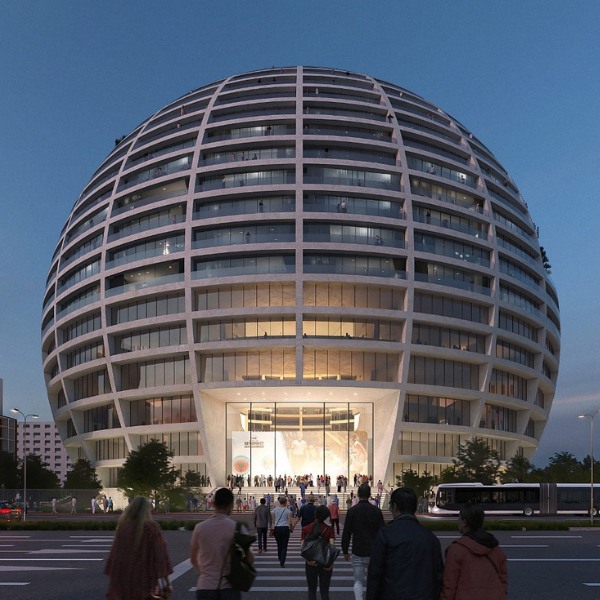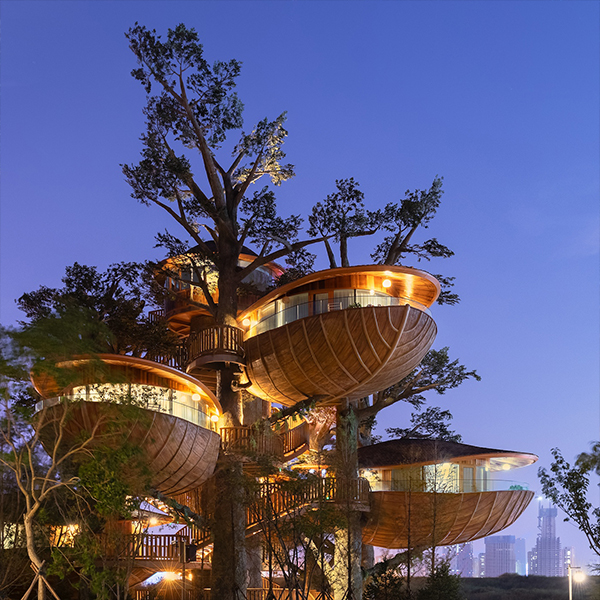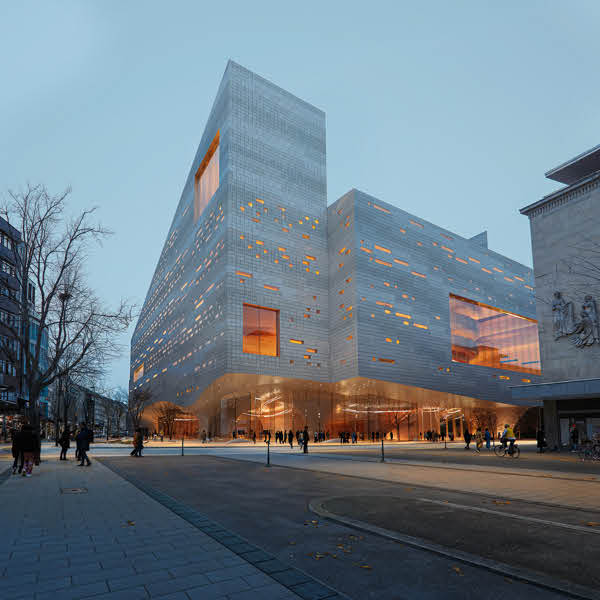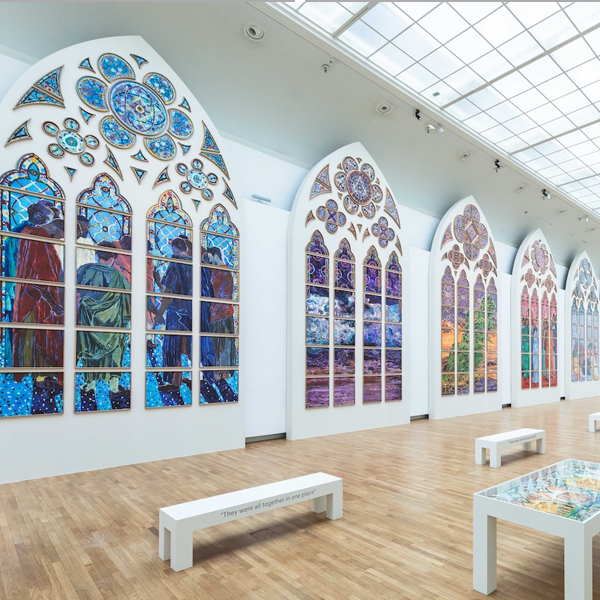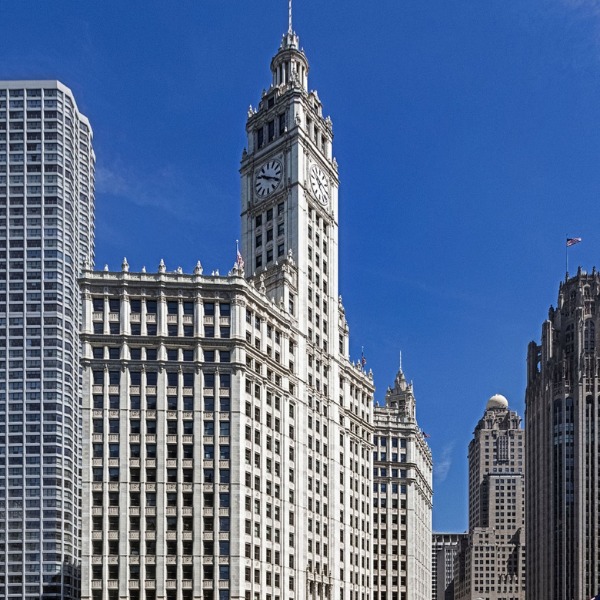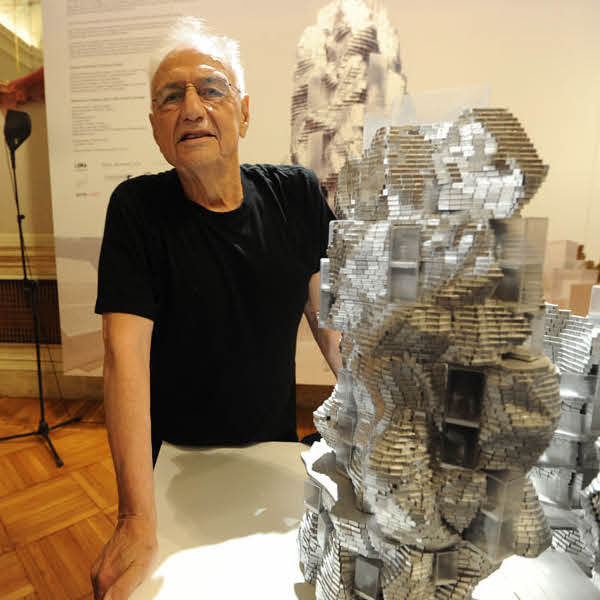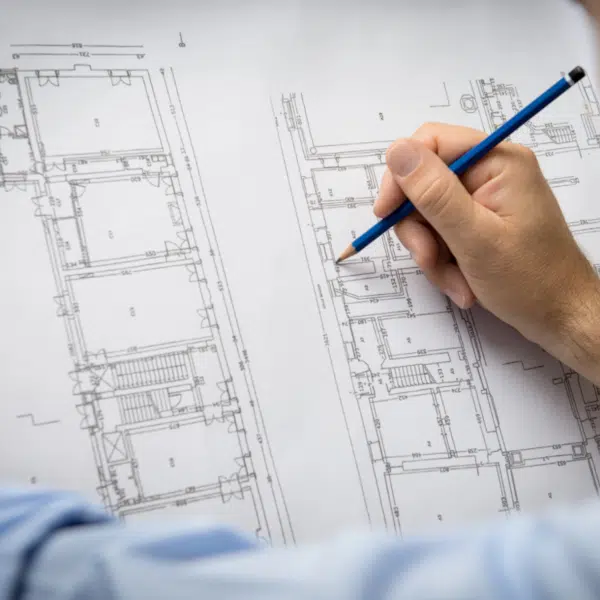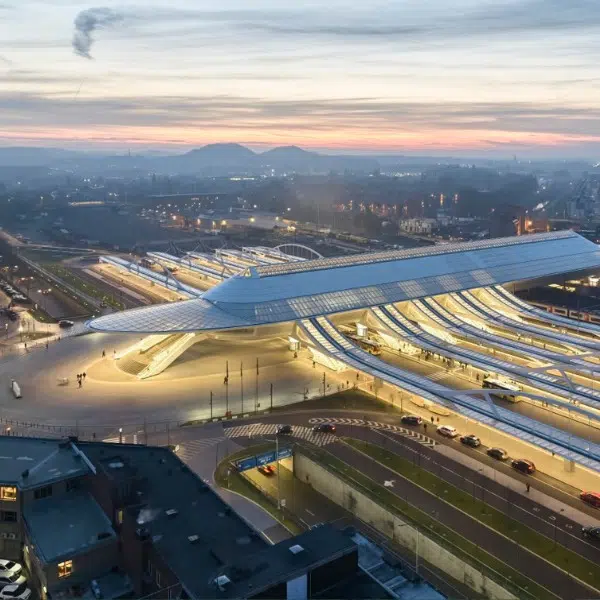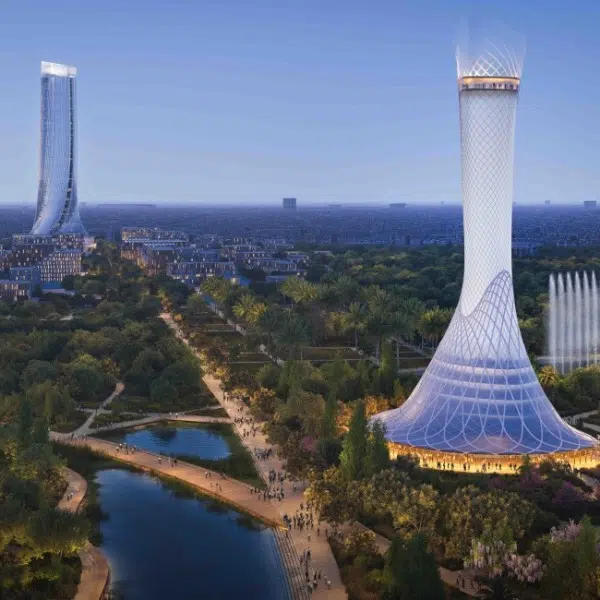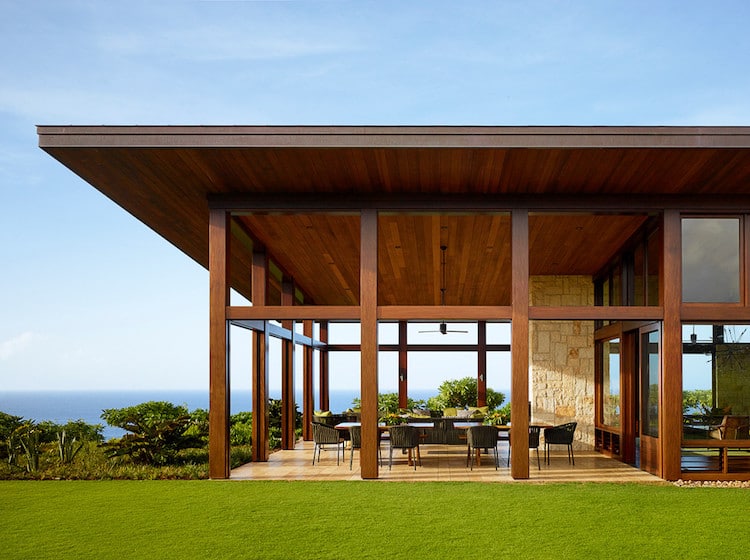
PHOTOGRAPHY BY MATTHEW MILLMAN PHOTOGRAPHY
This story was originally published on Domino.
Greg Warner and Marion Philpotts are experts when it comes to taking advantage of Hawaii’s rich landscape and deep-rooted agricultural history in their personal aesthetics. After all, the architect and interior designer both grew up in Hawaii, and their styles were wholly influenced by the island’s bold ocean colors and rustic, mountainous topography.
The duo—who have worked together on countless projects over the years—was approached by their clients to design a compound (so to speak) on their existing 14-acre property. The pavilion would serve as a spoke to the existing primary residence, which is perched above the land with sweeping ocean and mountain views. Other parcels are devoted to various residences used by family or visitors.
“Their primary home is ideal for entertaining and gathering with small groups of family and friends, and day-to-day living,” says Warner of Walker Warner Architects. “But it wasn’t amenable to the large-scale entertaining they wanted to do.”
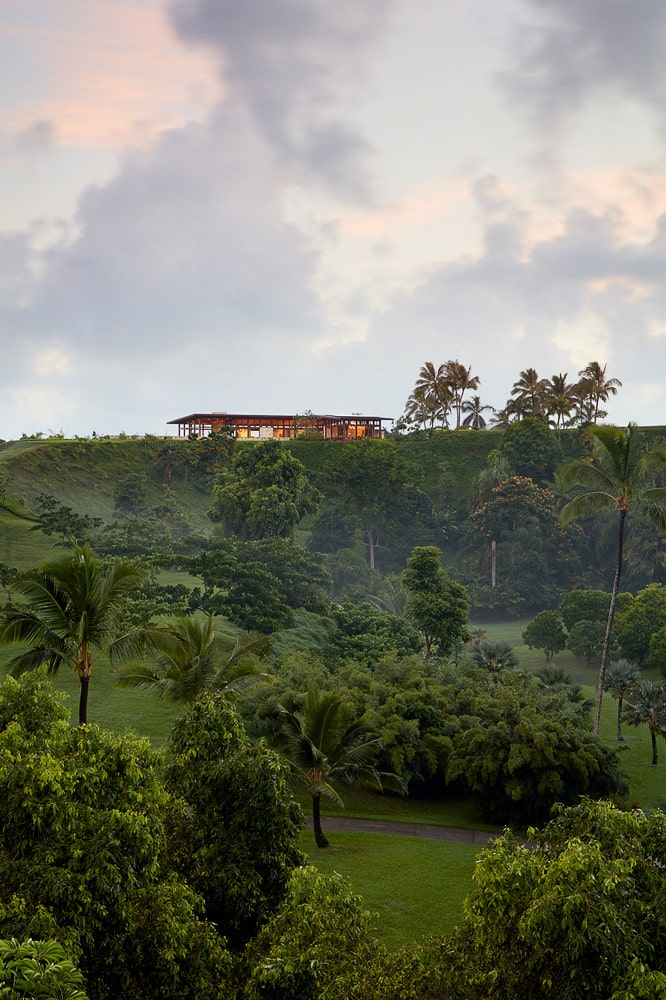
PHOTOGRAPHY BY MATTHEW MILLMAN PHOTOGRAPHY
As the team set forth designing a pavilion that took advantage of the parcel’s stunning water views—but also pulled in the dramatic mountain backdrop—plans changed.
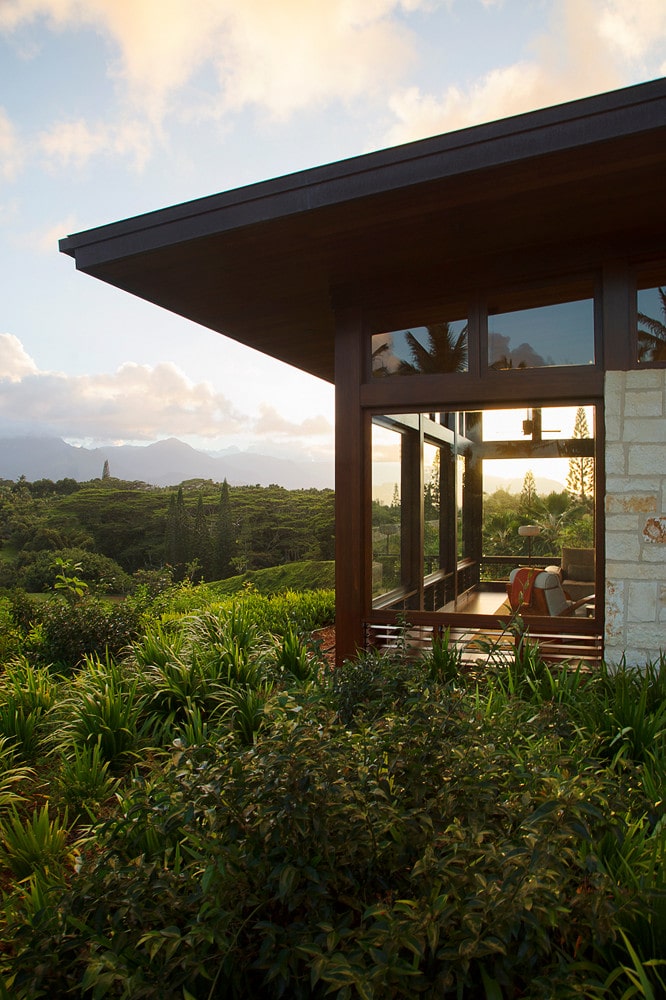
PHOTOGRAPHY BY MATTHEW MILLMAN PHOTOGRAPHY
It became clear that the space—which was initially intended to be much larger and with multiple bedrooms—truly only needed a primary gathering space and a few other amenities, such as a catering kitchen, bathrooms, film screening room, and large covered lanai, to make it amenable to the homeowners’ entertaining.
“The owners were looking to create a space for entertaining not only for friends and family, but also for having community lectures, music performances, film screenings, and more,” explains Philpotts of Philpotts Interiors.
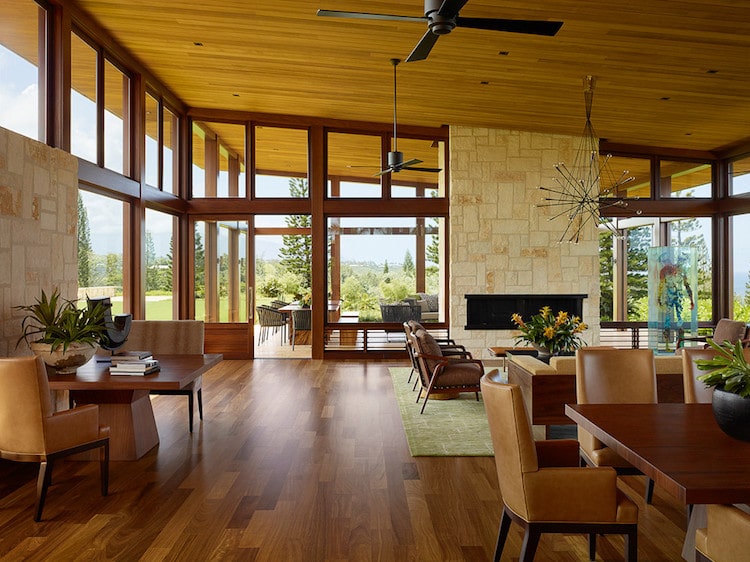
PHOTOGRAPHY BY MATTHEW MILLMAN PHOTOGRAPHY
Beyond the need for a larger space to entertain in, the homeowners wanted the space to feel intimate no matter whether there were just a handful of people, or 300 odd people for a larger event. To achieve this, Warner and his team utilized natural finishes boasting earthy tones of cream, brown, and gold in limestone, cumaru, afromosia, and cedar finishes. Meanwhile, Philpotts’ interior furnishings mimicked an organic, neutral aesthetic, with walnut and monkeypod woods, beautifully-woven textiles, and luscious leathers. The exact color of the ochre-painted walls was refined over time in order to create the perfect shade.
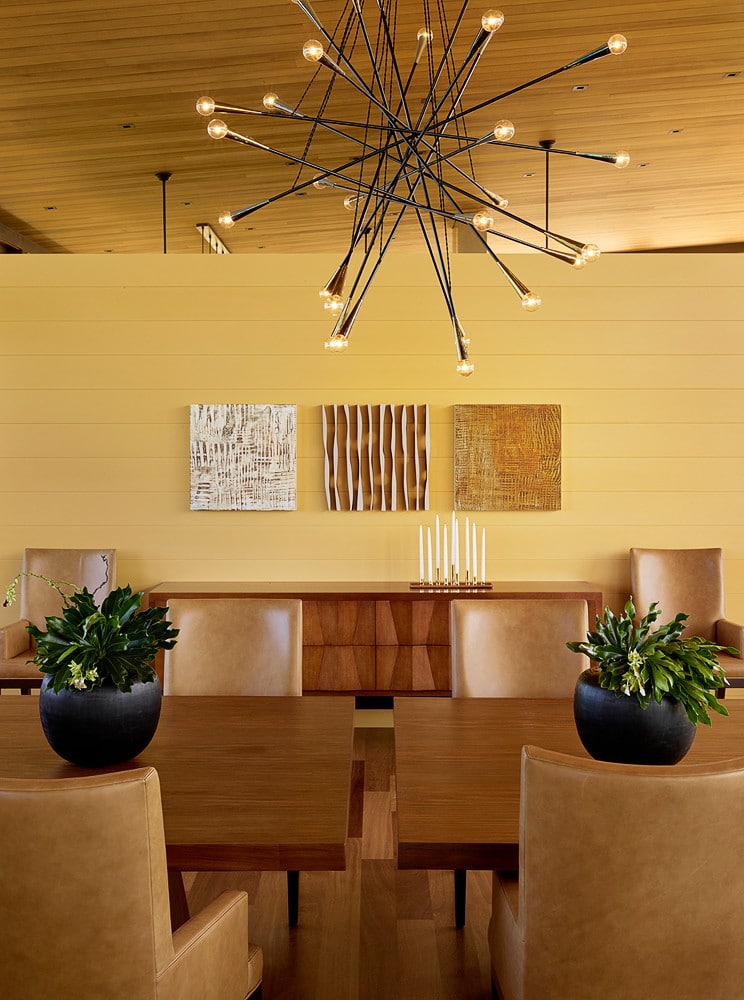
PHOTOGRAPHY BY MATTHEW MILLMAN PHOTOGRAPHY
“The clients also wanted some saturated colors to pair with the neutral palette throughout,” says Philpotts. “The deep green color of the living area rug, vibrant mosaic-like vintage artwork by Lynne Drexler in the entry hallway, and tangerine orange lacquer floor lamps in the living room all energize the spaces.”
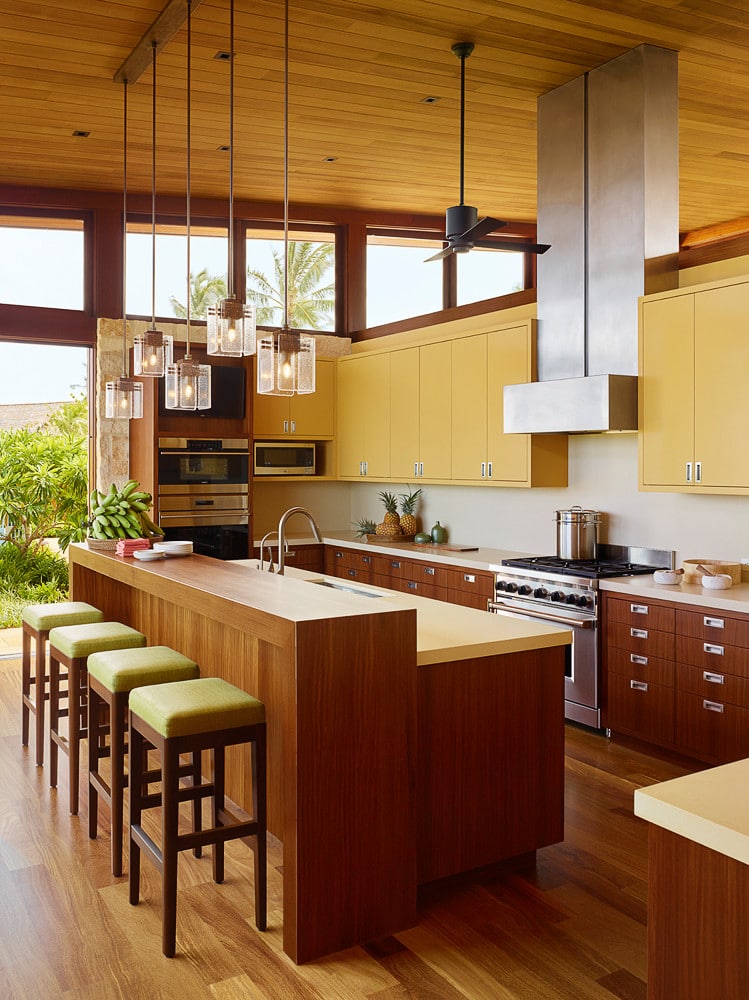
PHOTOGRAPHY BY MATTHEW MILLMAN PHOTOGRAPHY
Warner worked closely with Philpotts to design an outdoor lanai with entrances that are so seamless to the indoors, they feel like a true extension of the interior. “We really blurred the line between indoors and outdoors,” explains Warner.
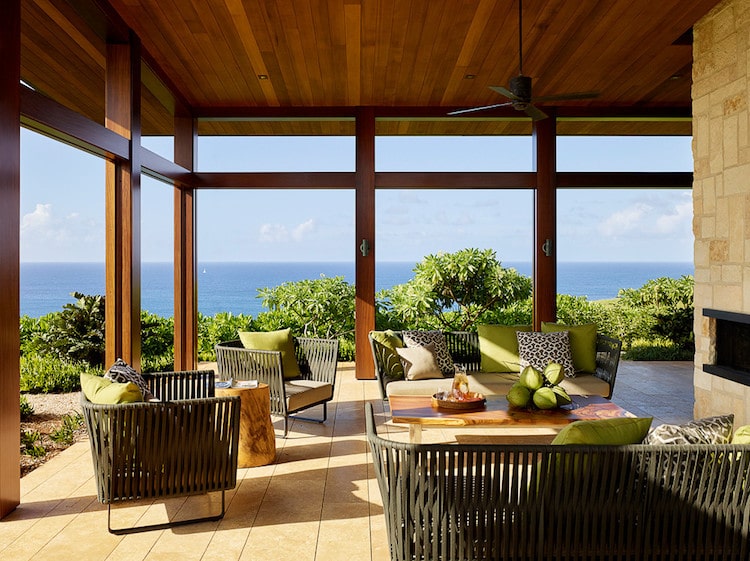
PHOTOGRAPHY BY MATTHEW MILLMAN PHOTOGRAPHY
The interior design played heavily in keeping the space intimate, yet functional for large gatherings. “We had to find ways to create the correct scaled furniture for such an impressive and large scaled interior volume, while keeping the weight of furniture down,” explains Philpotts.
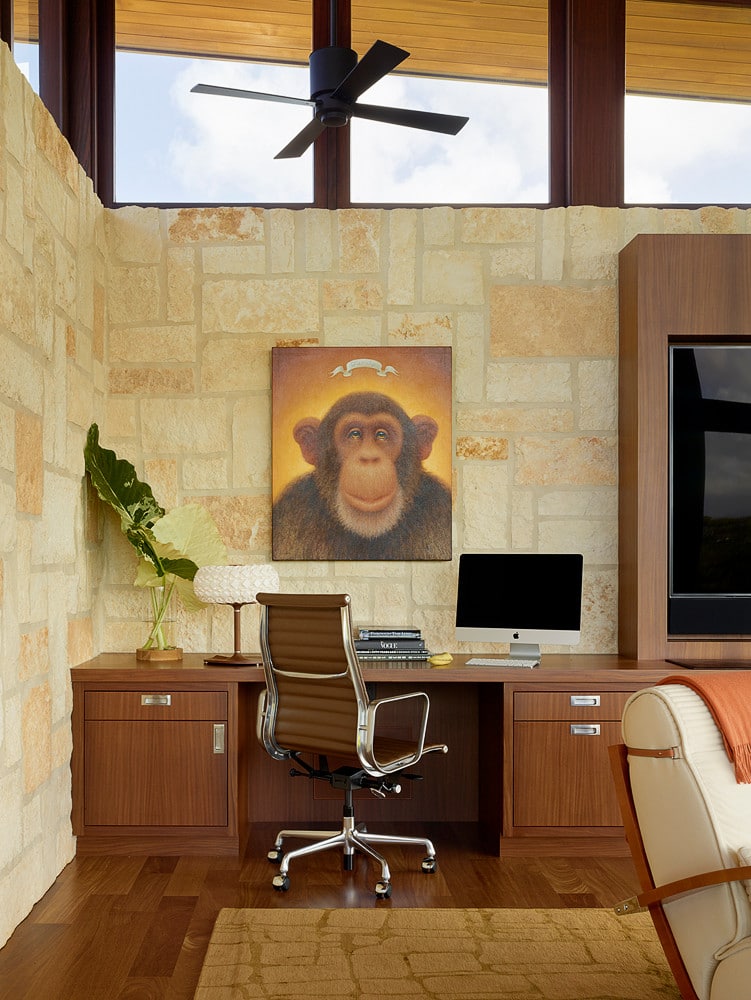
PHOTOGRAPHY BY MATTHEW MILLMAN PHOTOGRAPHY
“The living room coffee table is a perfect example of that. They appear to be massive, heavy metal tables, but in fact, they are hollow and have small recessed casters. So, the tables can be easily moved if the space is to be used for a large lecture space. The dining tables also have a heavy look to them—but again, the bases are hollow, and the tables are slightly raised off the floor so that adjustable glides underneath touch the floor for easy movement.”
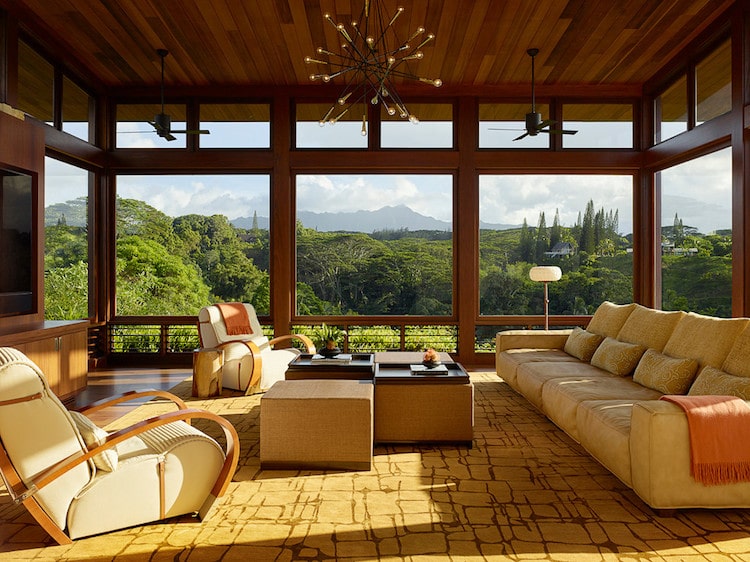
PHOTOGRAPHY BY MATTHEW MILLMAN PHOTOGRAPHY
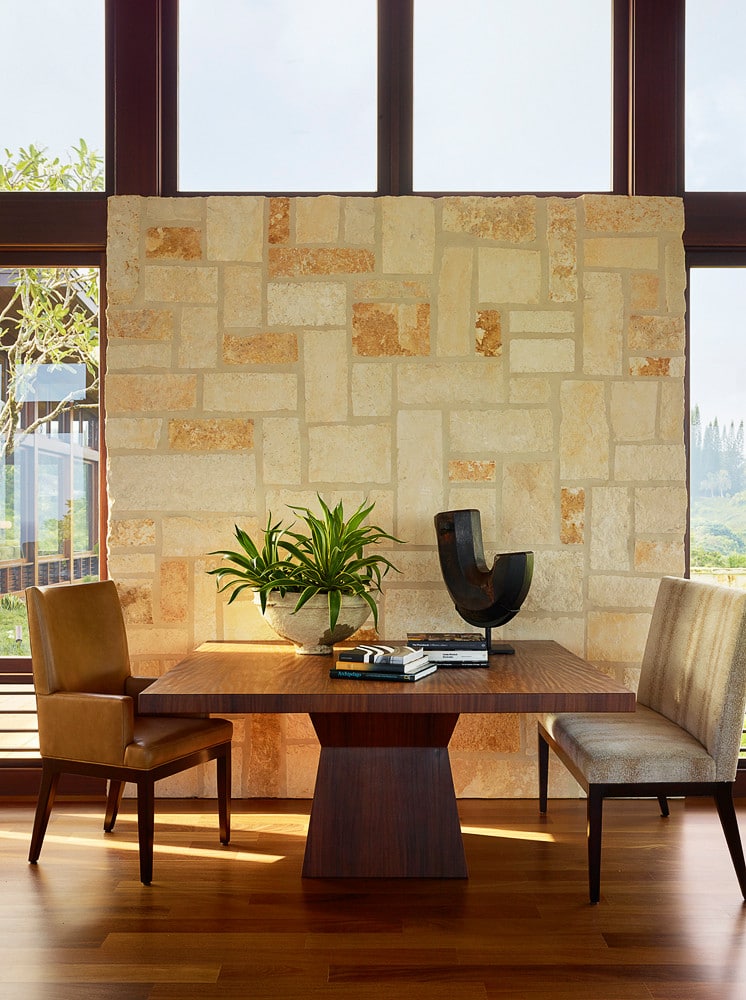
PHOTOGRAPHY BY MATTHEW MILLMAN PHOTOGRAPHY
Even the entry to the pavilion can function twofold: A front door serves as a more subtle, intimate entrance, while the breezeway is ideal for large parties. “There really was a challenge there of how to create a space that’s comfortable enough for 40, but can accommodate 400,” says Warner.
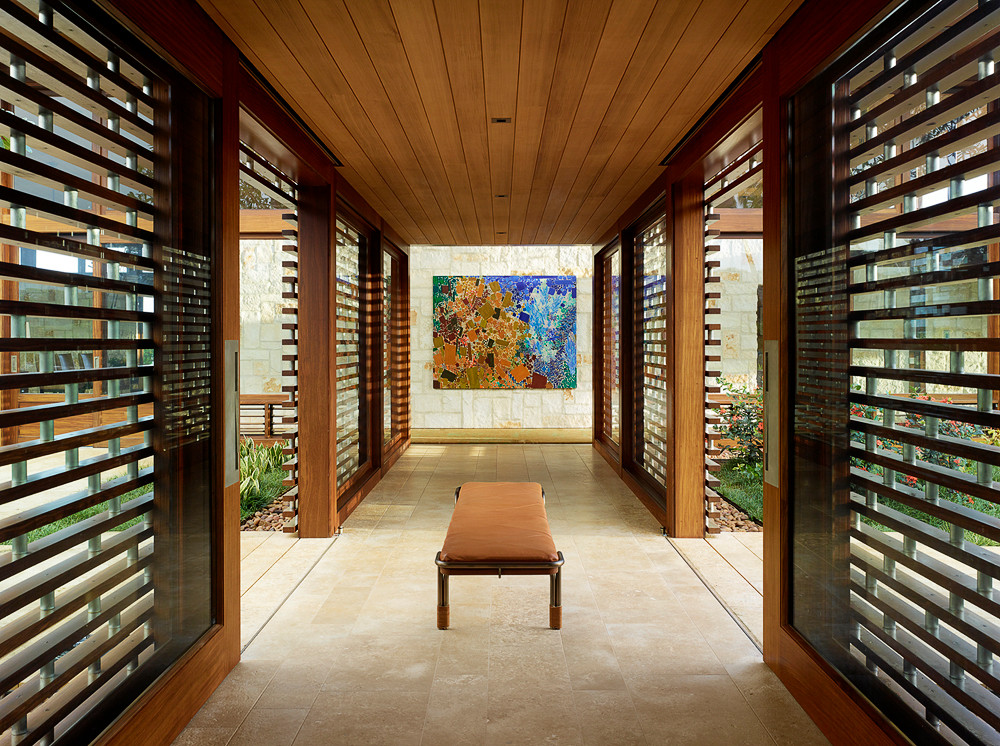
PHOTOGRAPHY BY MATTHEW MILLMAN PHOTOGRAPHY
The project, although challenging, resulted in a stunning pavilion that truly combines the beauty of Hawaii’s landscapes with the functionality and comfort of a smaller home. Warner and Philpotts embraced the unconventionality of their clients’ request for a standalone structure with the sole purpose of entertaining, and seamlessly designed a building and interiors that leave visitors feeling welcomed and embraced.
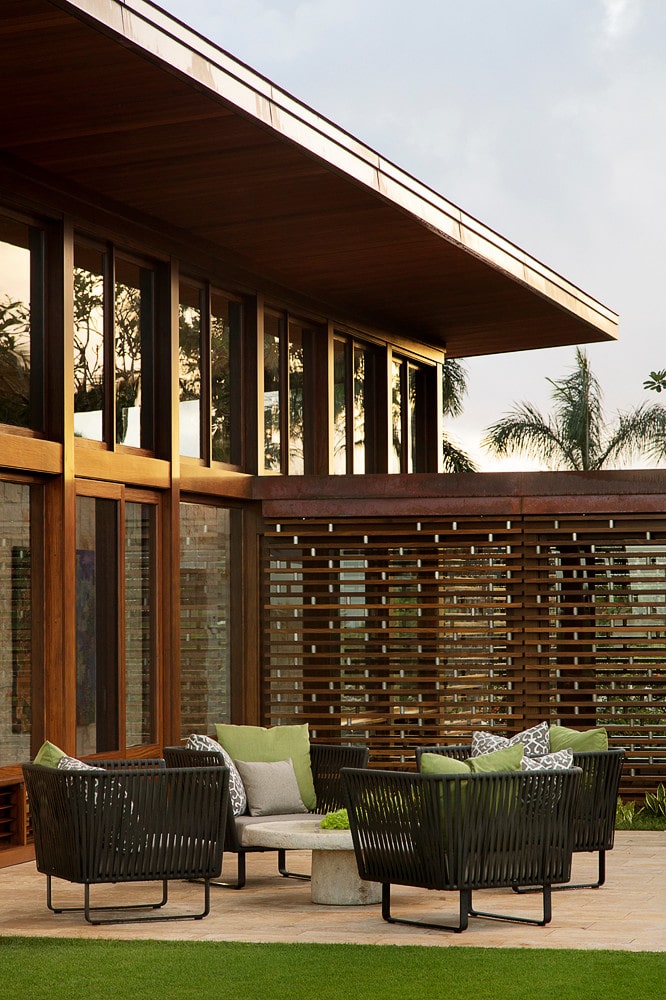
PHOTOGRAPHY BY MATTHEW MILLMAN PHOTOGRAPHY
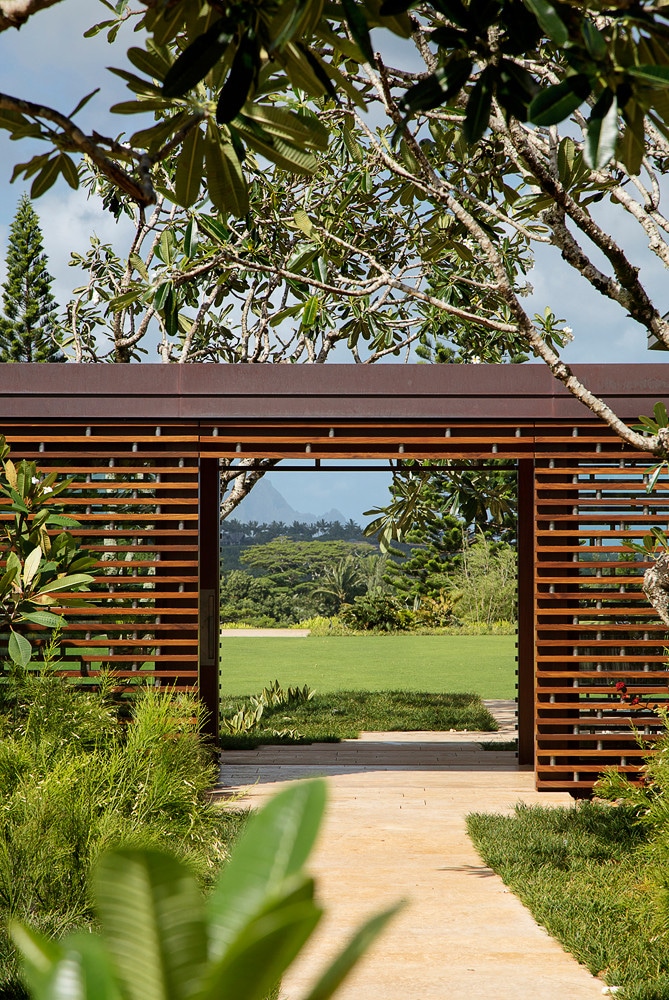
PHOTOGRAPHY BY MATTHEW MILLMAN PHOTOGRAPHY
Architect: Walker Warner Architects (Greg Warner, Clark Sather, and Amadeo Bennetta)
Interior Designer: Philpotts Interiors
Landscape: Dan Pearson Studio
Builder: RS Weir General Contracting
Photography: Matthew Millman
Related Article:
Tiny Hawaiian Cabin Feels Roomy with Just 200 Sq. Feet of Space
Japanese Architect Designs Home with Earthquake-Proof Climbable Bookshelf
Unique “Cliff House” Offers Unforgettable Experience Perched Over a Winding River











































































