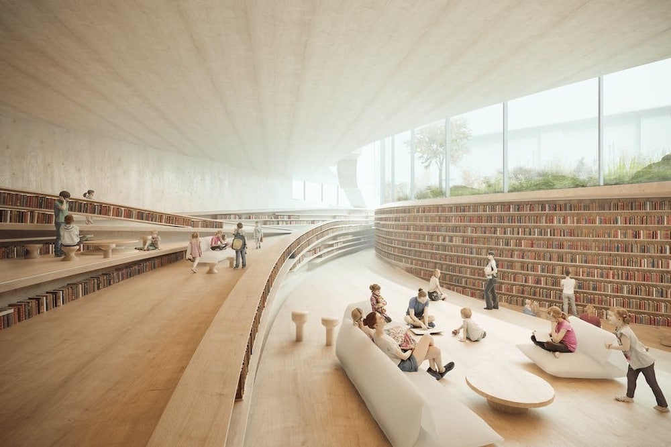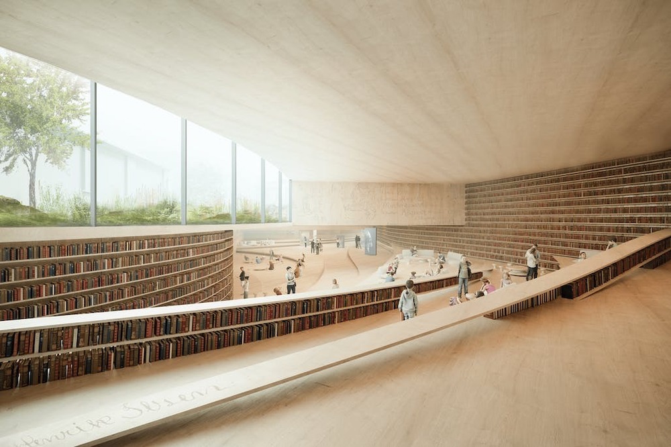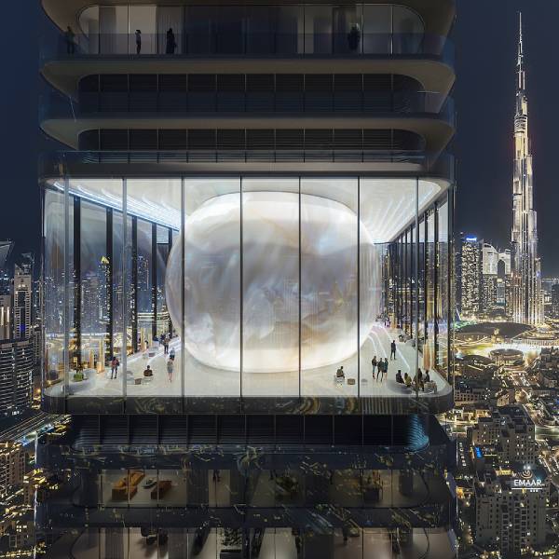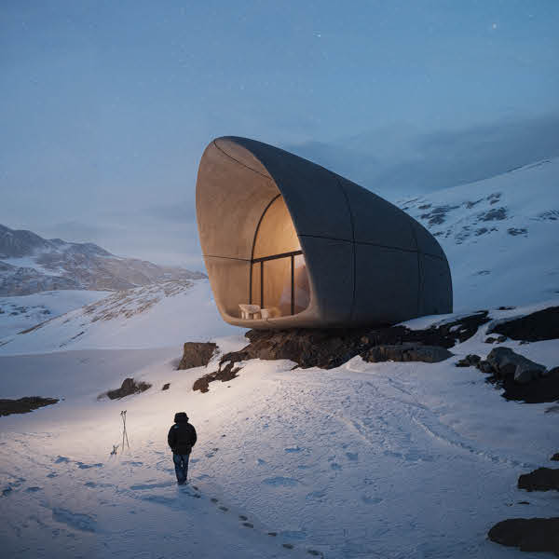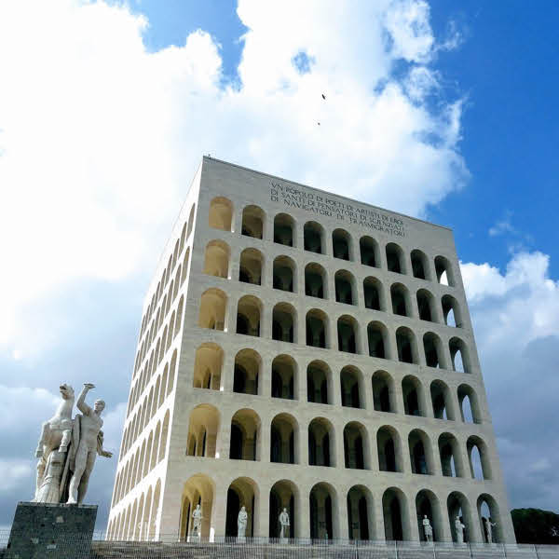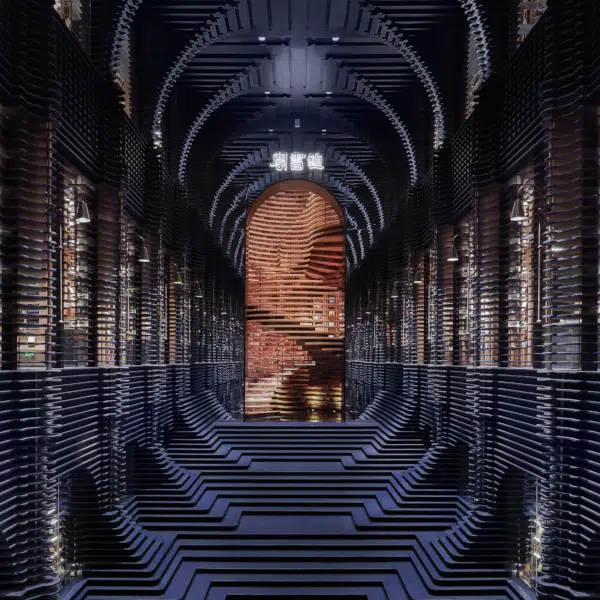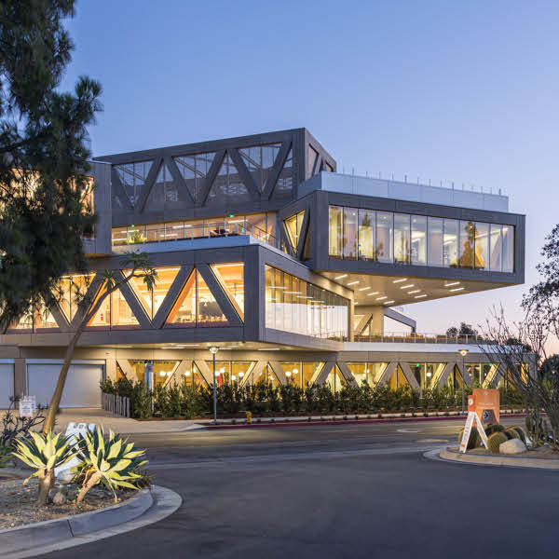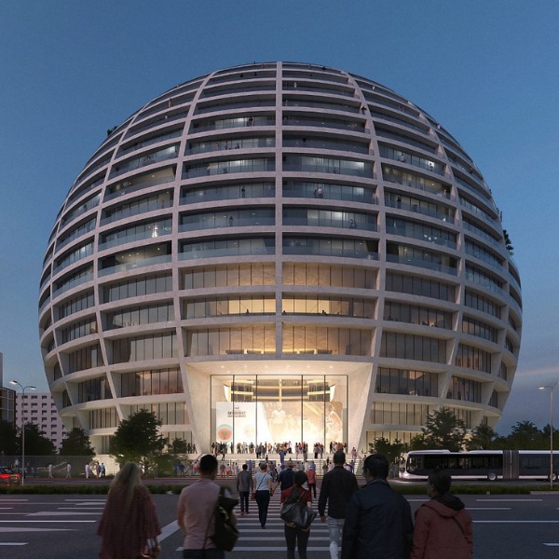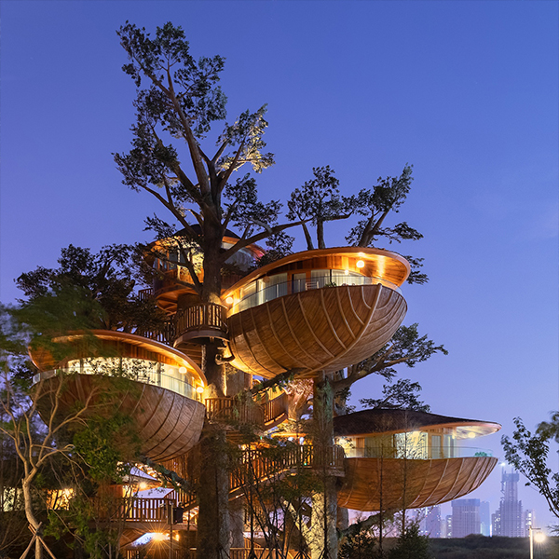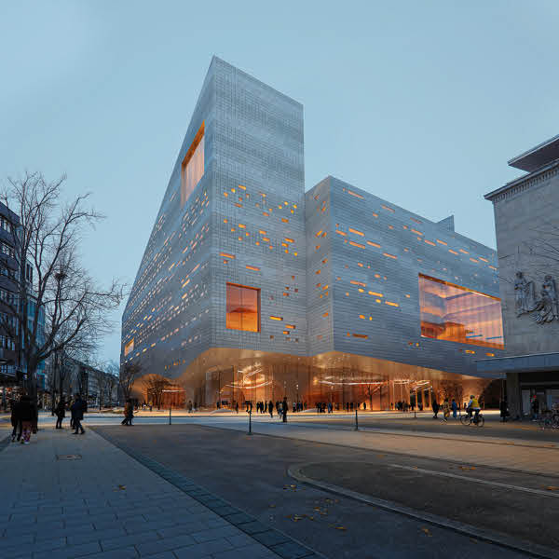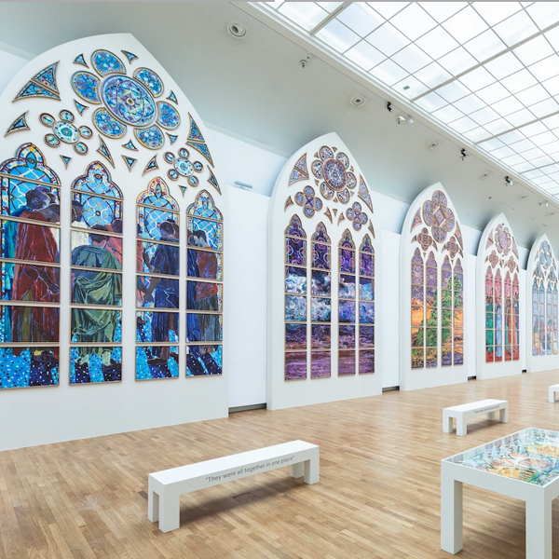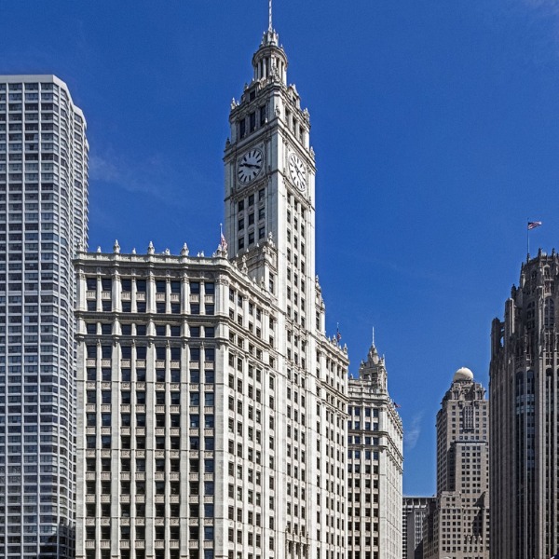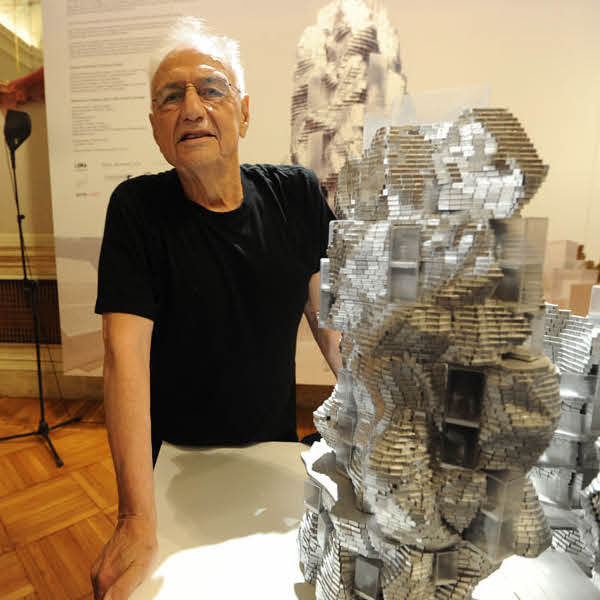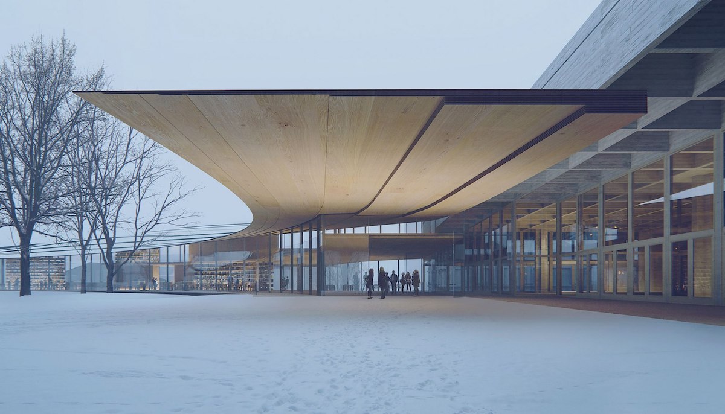
An elegant curvilinear proposal that blends into the existing landscape has been chosen as the final design for Ibsen Library in Skien, Norway. Designed by Kengo Kuma & Associates, Mad Arkitekter, and Buro Happold Engineering, the project impressed the jury with its porous perimeter and bright open spaces.
This transparency and interconnectedness may be a fitting architectural style to honor the library's intention: to share the work of famous 19th-century Norwegian playwright Henrik Ibsen for whom the library is named. Ibsen has been called the “father of modern drama” for his pieces that questioned outdated values of the current society and introduced a new style of realistic works to the world of theater. The design team was inspired by the “silver vein” that Ibsen mentions in his literature and aimed to represent key characteristics of his description in the atmosphere of the finished building. With its floor-to-ceiling glass façade and light wood interior, the new library will encourage visitors to explore these works and the dignified space.
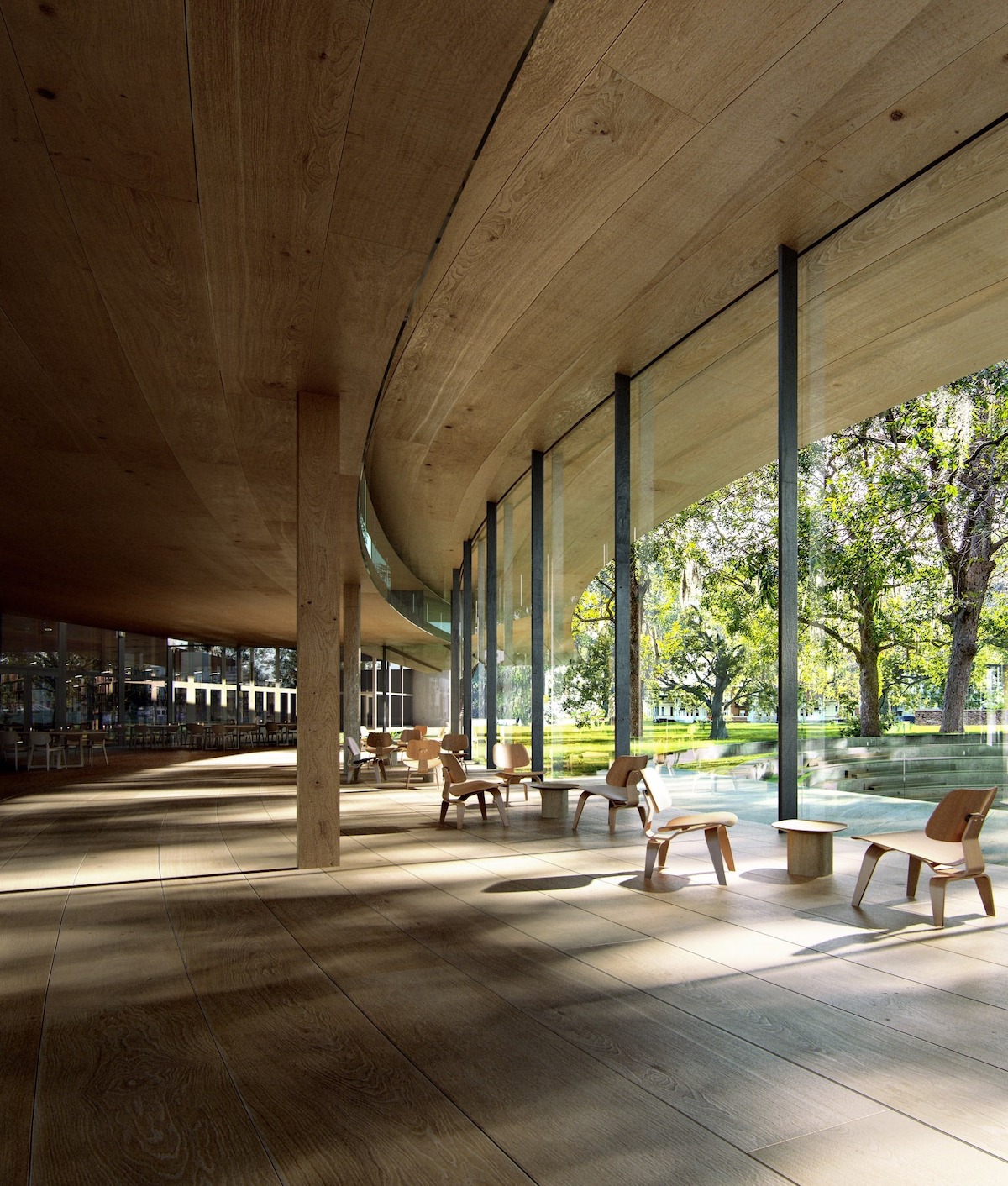
Kuma’s proposal attempts to blur the line between interior and exterior space by contouring the interior footprint to create a landscape aligned with that of the park. Multiple entrances along its transparent façade allow it to feel not as a building with a single grand entrance, but as one connected object that can be experienced along multiple paths that vary between conditioned and unconditioned space.
Aligned with the designed intent of an unbroken progression through the local area, programming included in the new cultural center will include spaces that serve both tourists and the local community—such as dedicated children’s areas, tourist information programs, a café, and services for residents. An interior auditorium and large outdoor amphitheater carved into the landscape allow for larger events to be held in the new library.
For a man who revolutionized the way we enjoy the theater, it is only fitting that his library should house so much more than books.
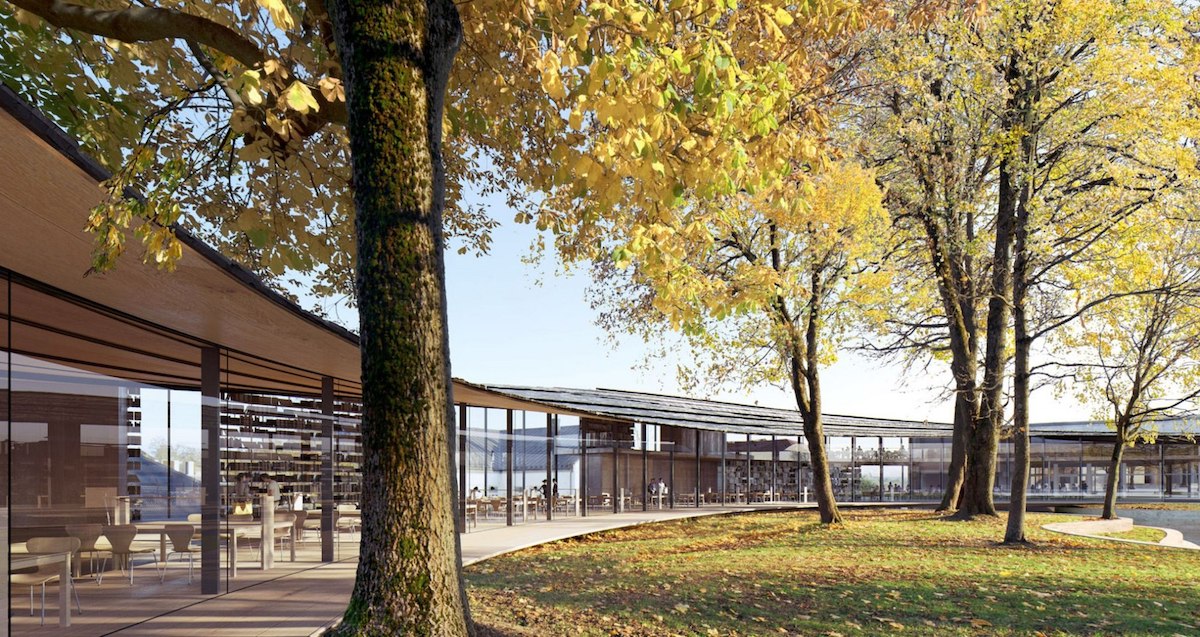
The proposal's transparency and interconnectedness may be a fitting architectural style to honor the library's intention: to share the work of famous Norwegian playwright Henrik Ibsen for whom the library is named.
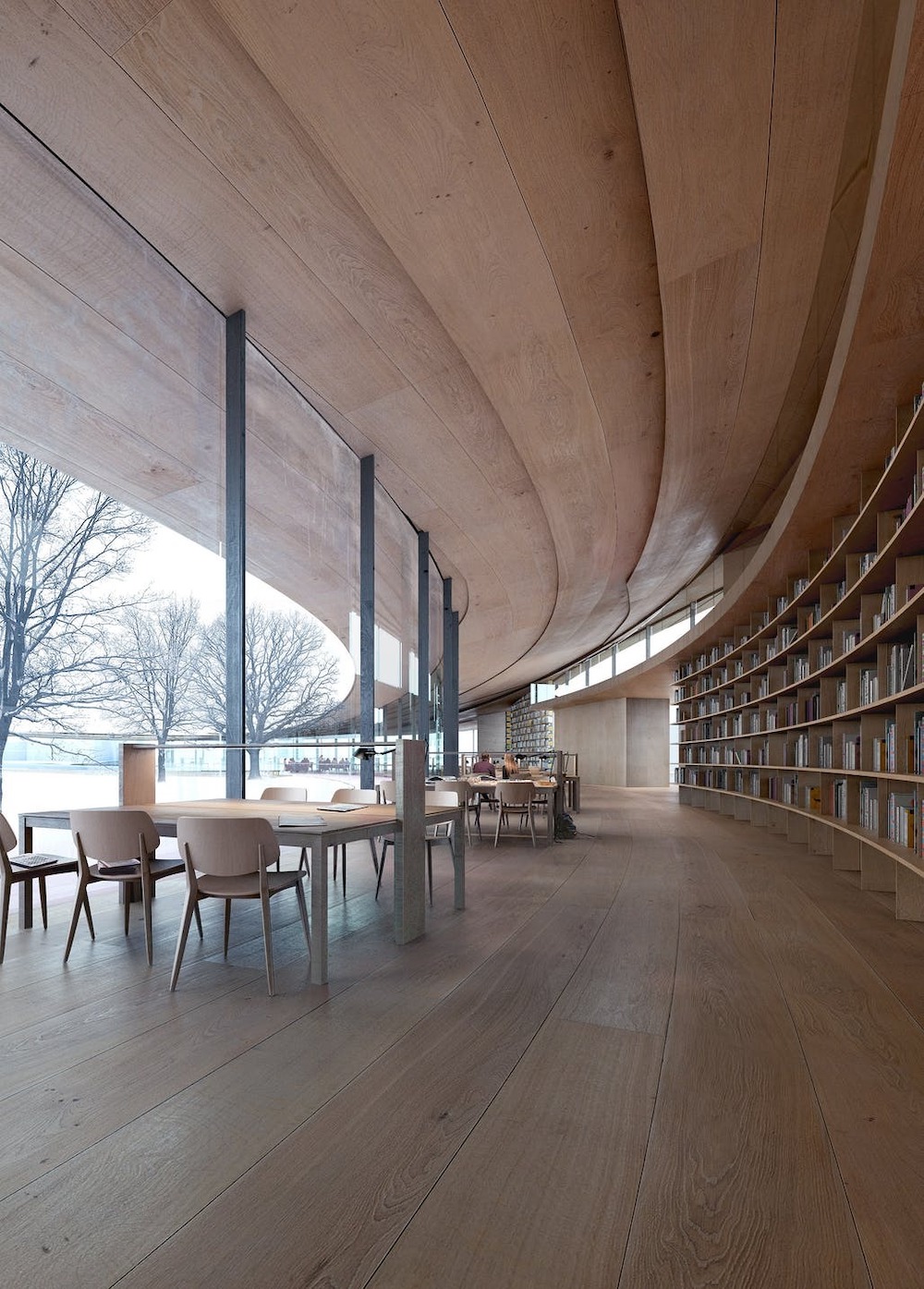
Ibsen has been called the “father of modern drama” for his pieces that questioned outdated values of the current society and introduced a new style of realistic works to the world of theater.
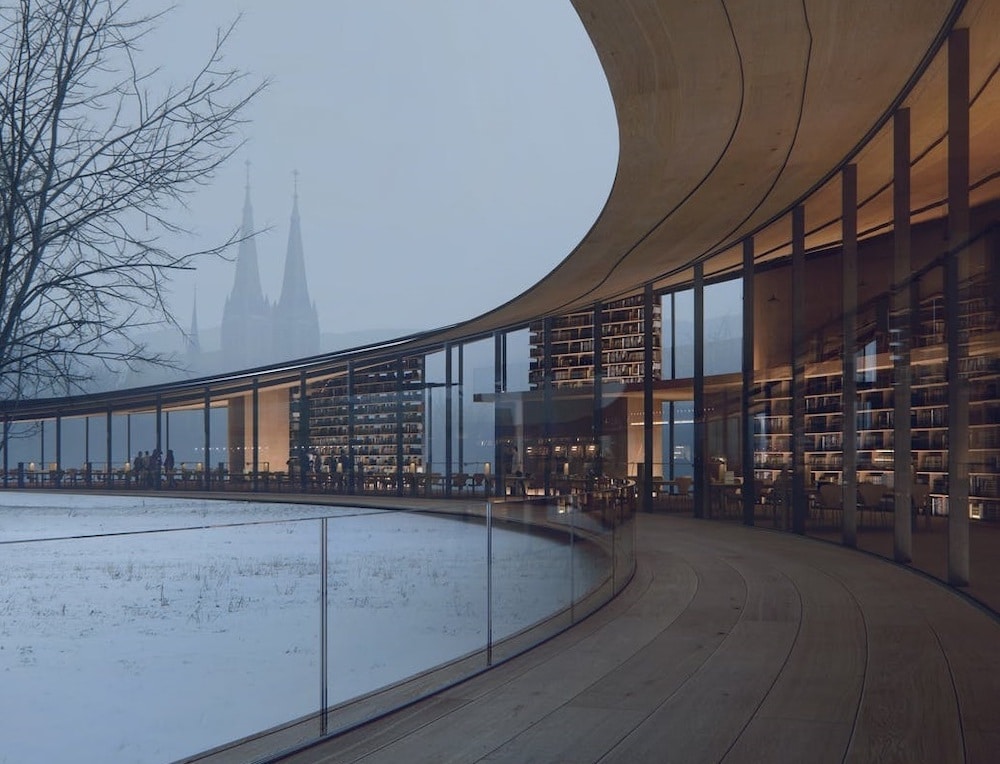
For a man who revolutionized the way we enjoy theater, it is only fitting that his library should house so much more than books.
