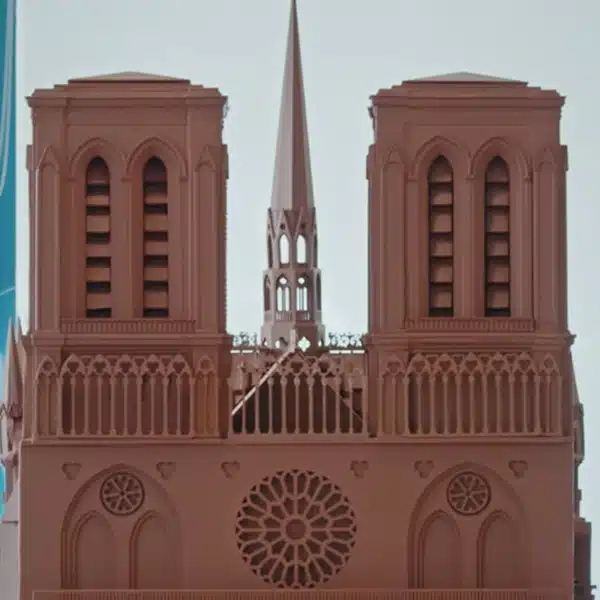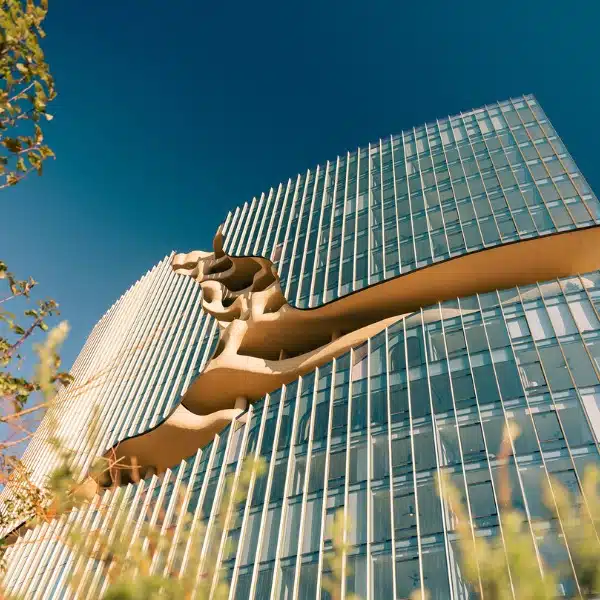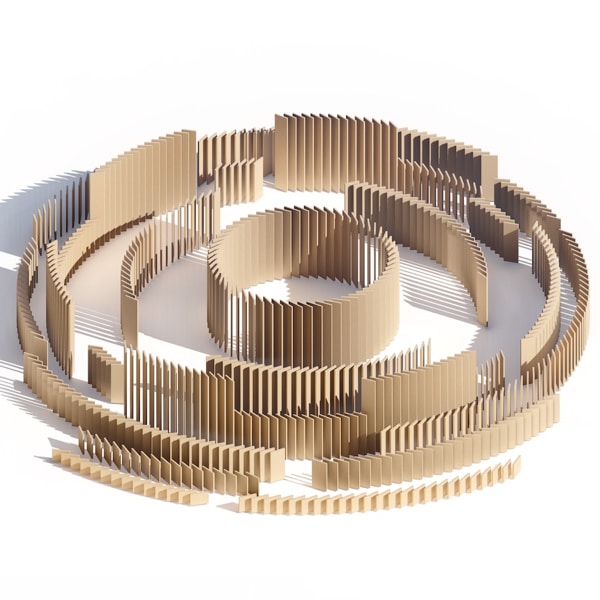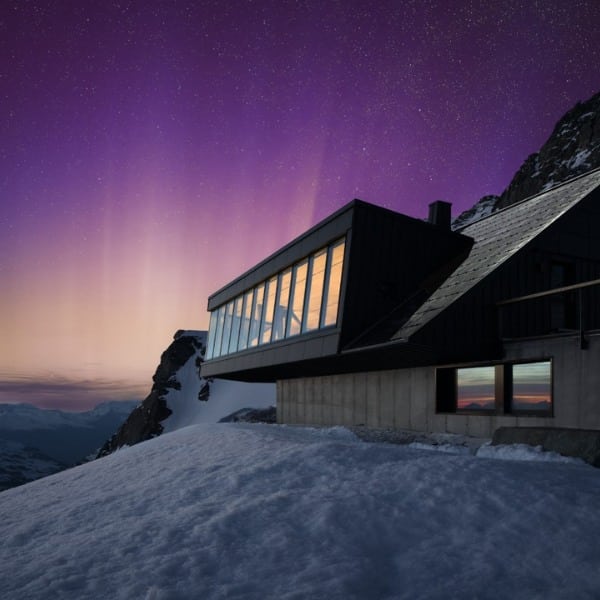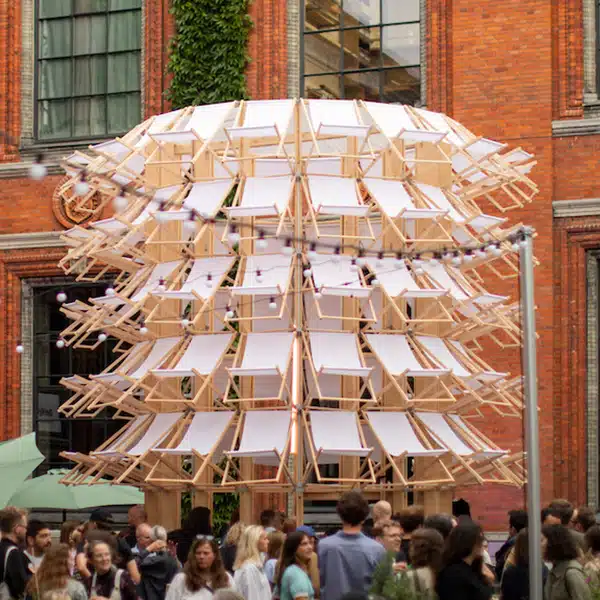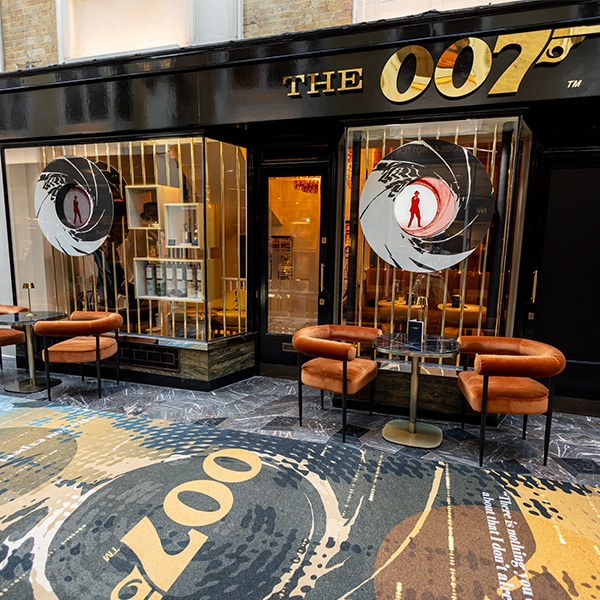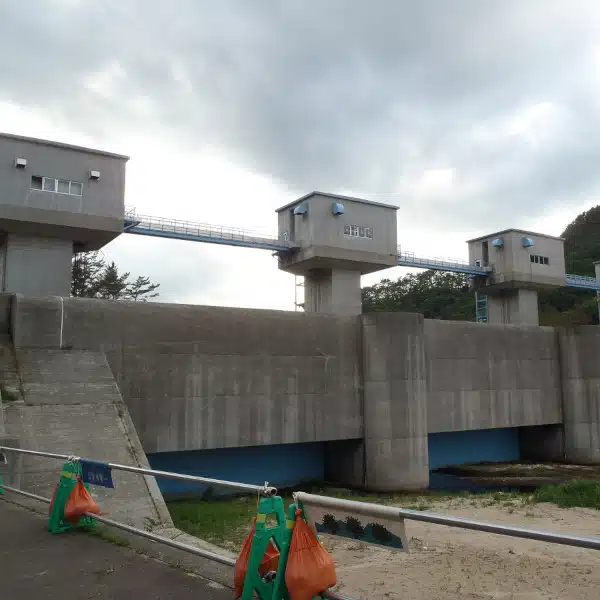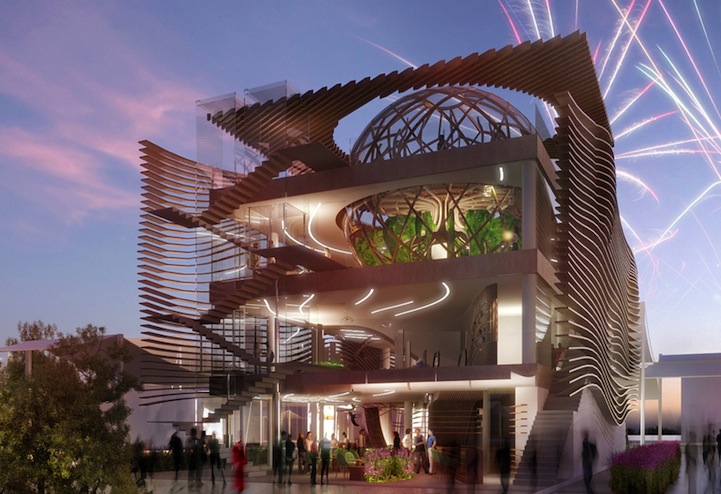 Simmetrico Network, Arassociati Architecture and AG&P landscape studio collaborated to develop this innovative design concept for the Azerbaijan pavilion for the Expo Milan 2015. According to the plans, the exterior of the building will feature flowing timber louvers moving from side to side over an area of almost 3,000 square feet. The open slats will allow natural light to radiate inward and brighten the interior pavilion while a north-facing open side of the building allows for better air ventilation and reducing energy consumption.
Simmetrico Network, Arassociati Architecture and AG&P landscape studio collaborated to develop this innovative design concept for the Azerbaijan pavilion for the Expo Milan 2015. According to the plans, the exterior of the building will feature flowing timber louvers moving from side to side over an area of almost 3,000 square feet. The open slats will allow natural light to radiate inward and brighten the interior pavilion while a north-facing open side of the building allows for better air ventilation and reducing energy consumption.
Inside, visitors will be greeted by four levels that represent different biospheres and offer a wealth of information about Azerbaijan. Connected by escalators, each level will celebrate a different aspect of the country, including the various geographical landscapes, climate zones, and wonderfully diverse cultural traditions. The top (fourth) floor includes a restaurant and an open terrace that overlooks the surrounding area.
The space is flexible so that it can be rearranged and used for multiple purposes. Upon completion of the Expo, the pavilion will be dismantled and reconstructed in the Azerbaijani capital of Baku.
According to the Simmetrico Network website, “The project was born and developed around the central theme of biodiversity, peculiarity, and treasure of a country made of different climatic, geographical, and morphological areas.”
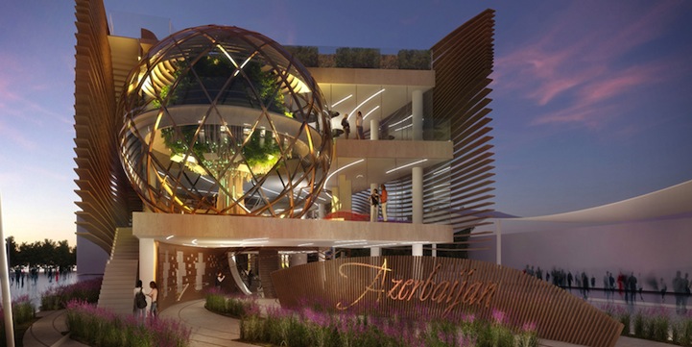

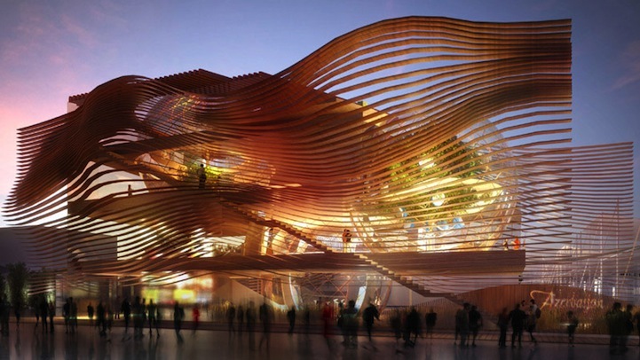
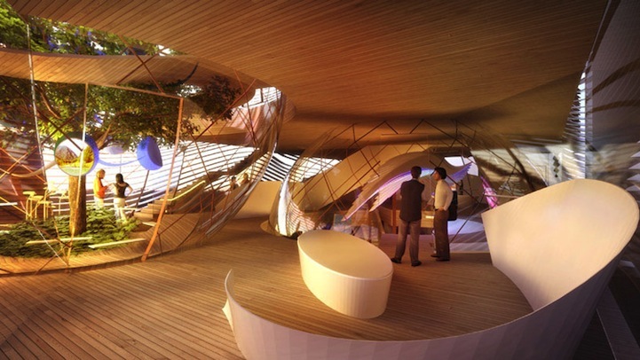
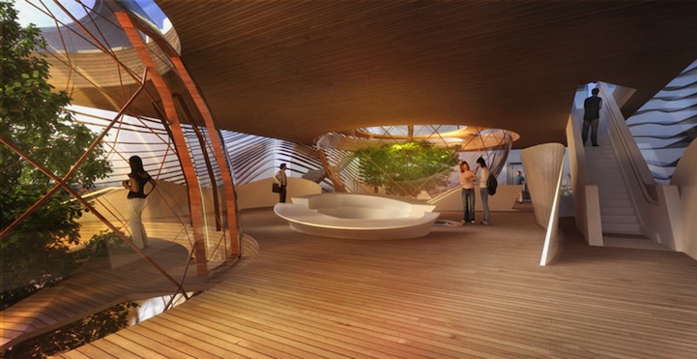
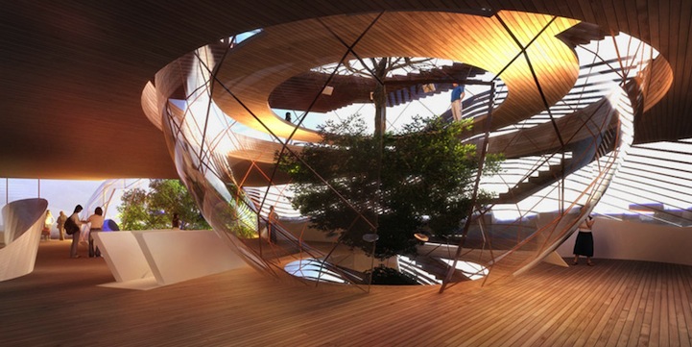

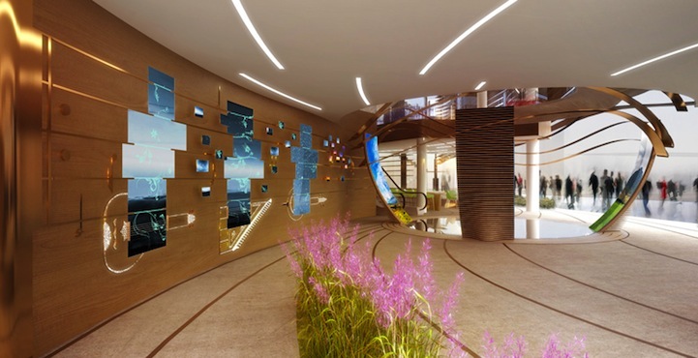
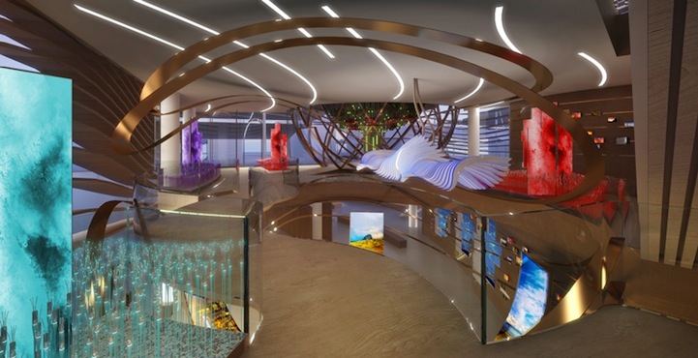
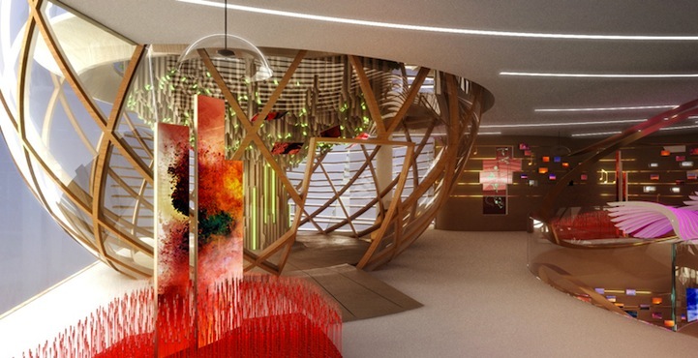
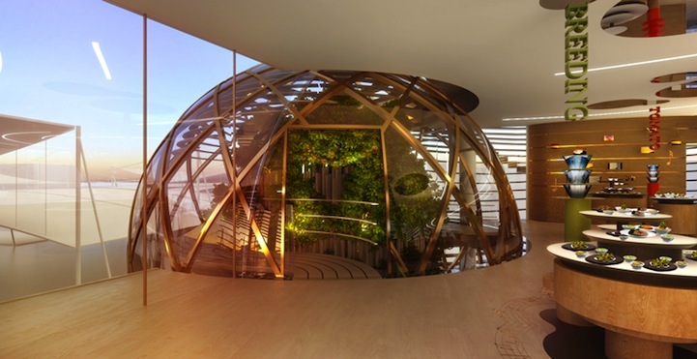
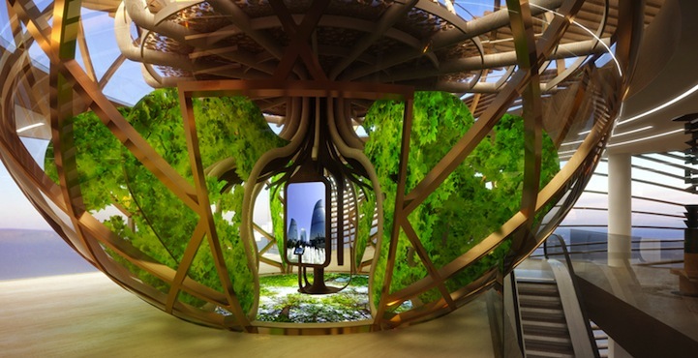
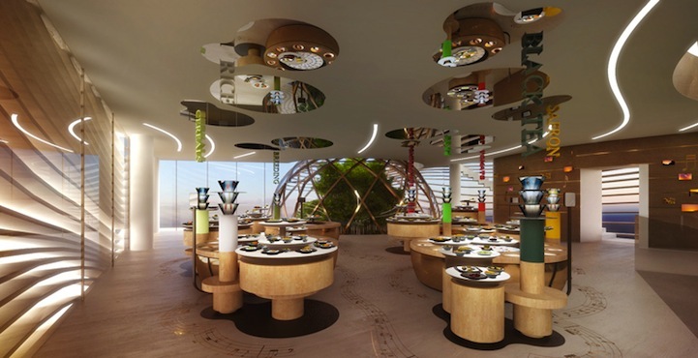
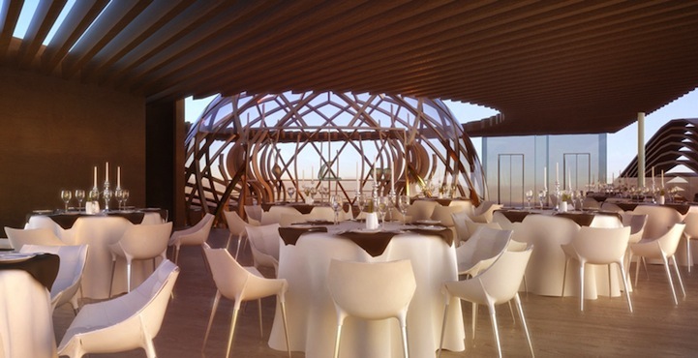
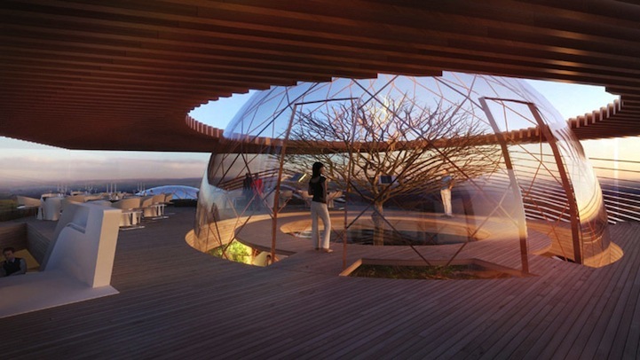
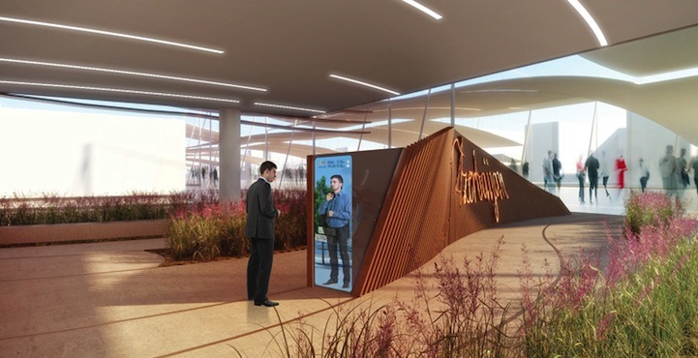
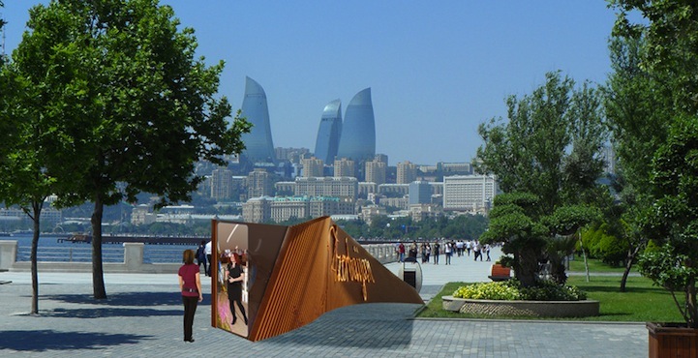
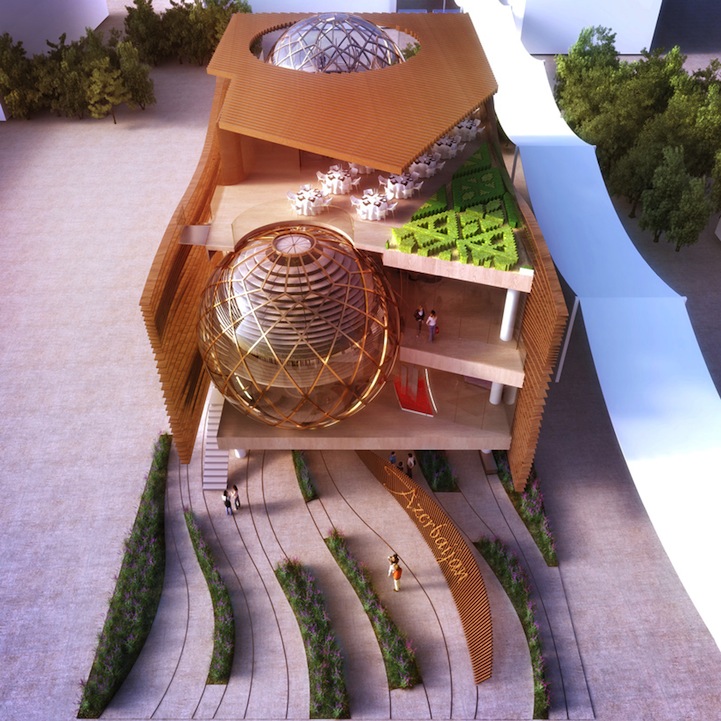
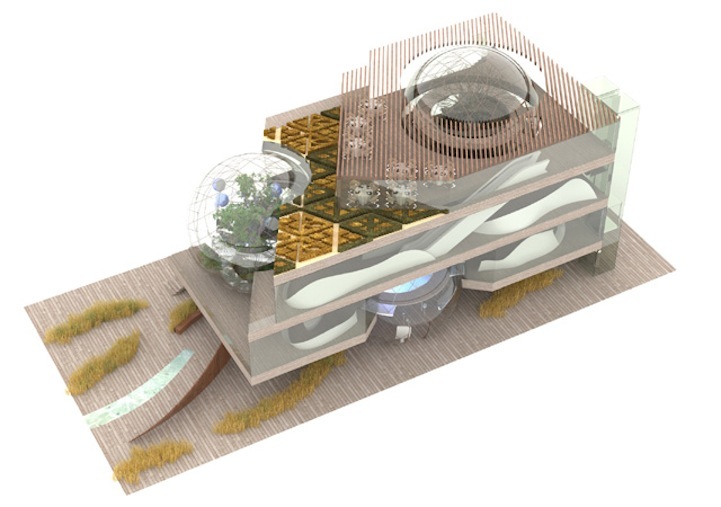 Simmetrico Network website
Simmetrico Network website
Arassociati Architecture website
AG&P website
Milan Expo 2015 website
via [Designboom]











































































