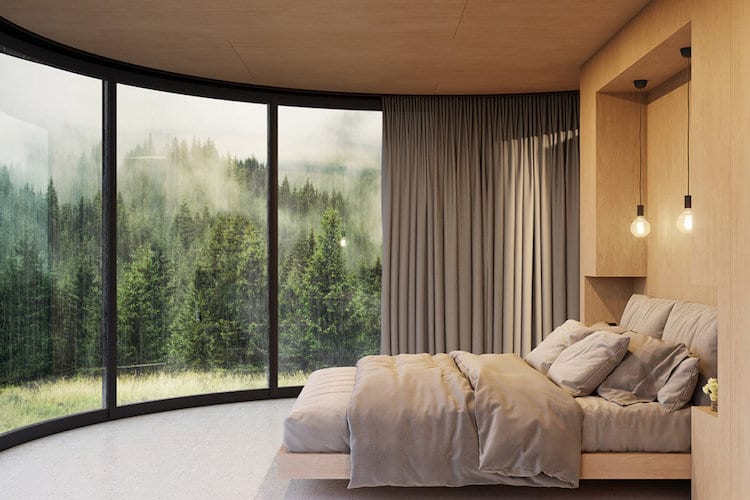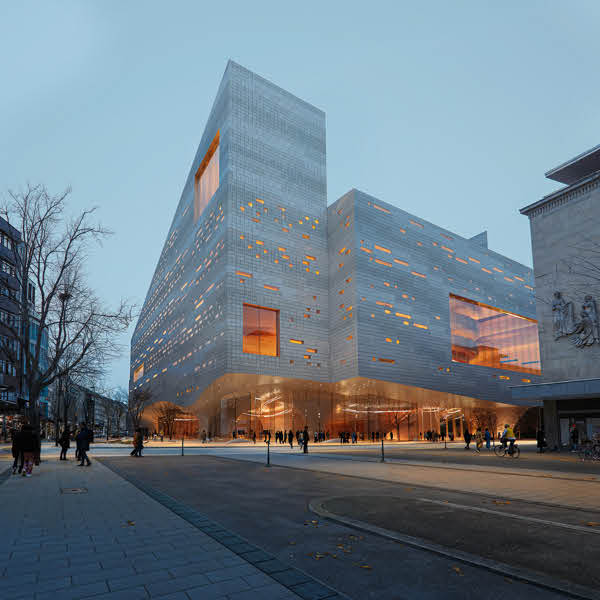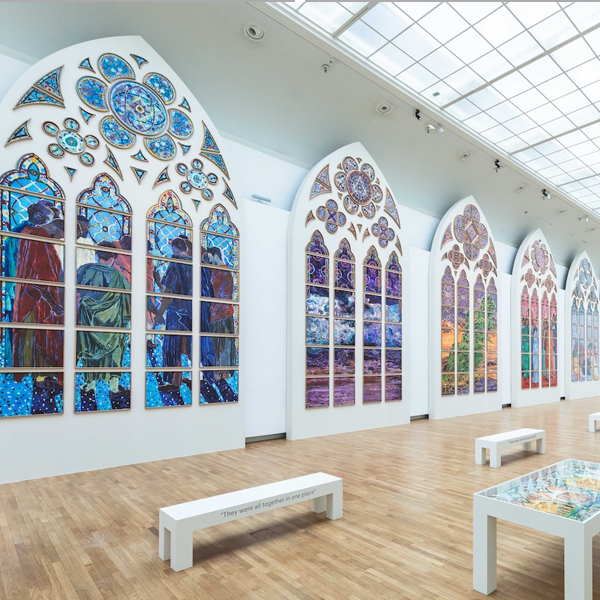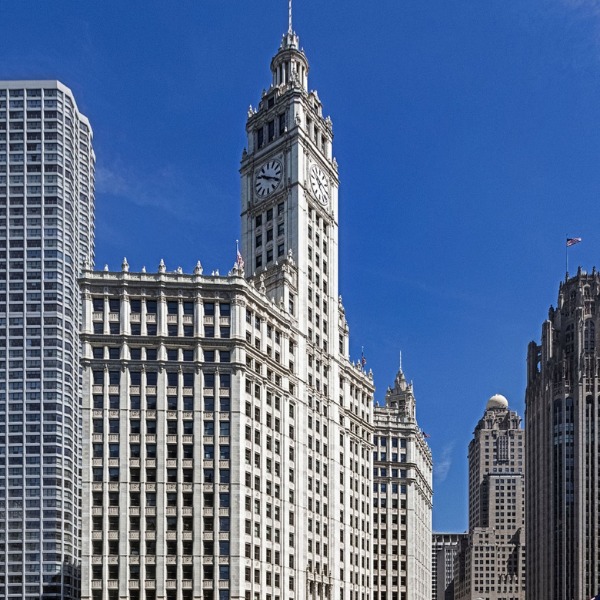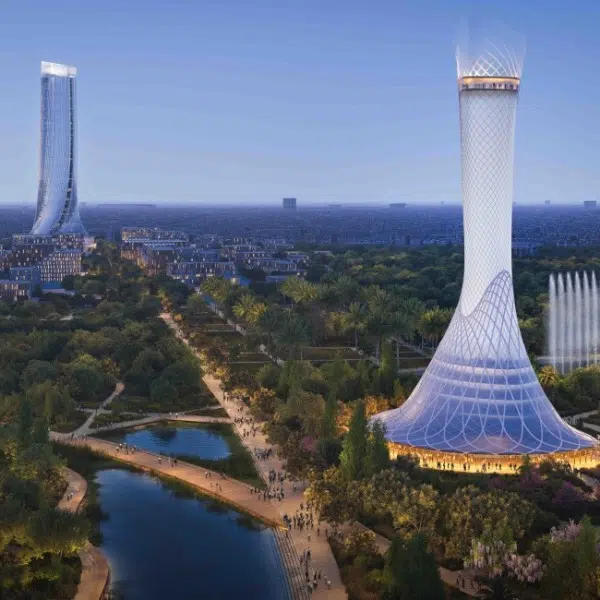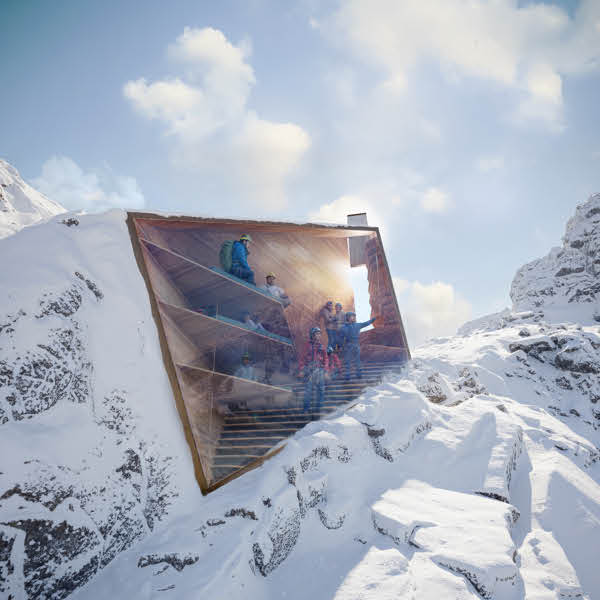
French design studio Lumicene specializes in creating spaces that merge indoor living with nature. Its latest project, LUMIPOD, is a tiny 183-square-foot circular prefab cabin that’s built around the company’s signature, sliding, curved glass windows. It blends seamlessly with the surrounding wilderness, making it the perfect, minimalist retreat for those who want to escape the hustle and bustle of city life.
Designed to have minimal impact on the environment and to easily be assembled within 2 days, LUMIPOD can be shipped anywhere in the world. It’s built from a steel frame resting on four screw pile foundations. The wooden exterior wall incorporates 15 cm (5.9 inches) of rockwool and a protective rain sheet, so it can withstand the harsh elements. In good weather, guests can slide open the curved windows to create a covered outdoor space.
The customizable interior is equipped with a curved entry door, a 4.12-square-meter (44.3-square-foot) bedroom, a wardrobe, and a bathroom with a sink, a toilet, and a shower enclosed by a glass wall. Behind the wardrobe is a technical room where guests can access the electricity, heating, and water networks.
You can find out more about the LUMIPOD on the Lumicene website.
French design studio Lumicene created LUMIPOD—a tiny 183-square-foot circular cabin.
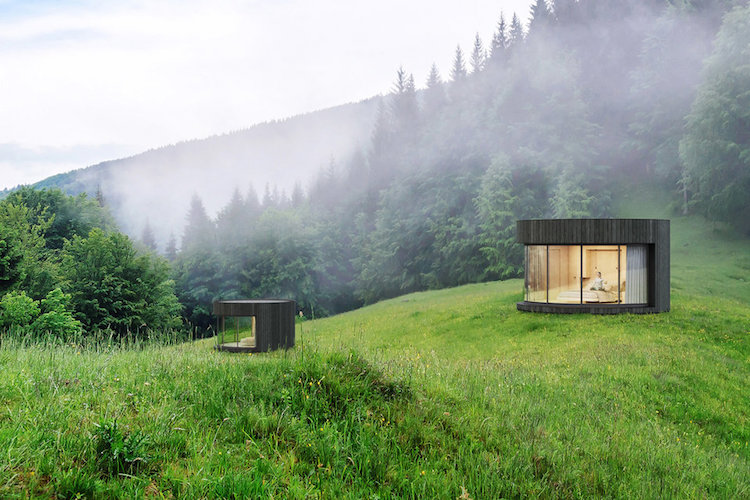
It features the company’s signature, sliding, curved glass windows…
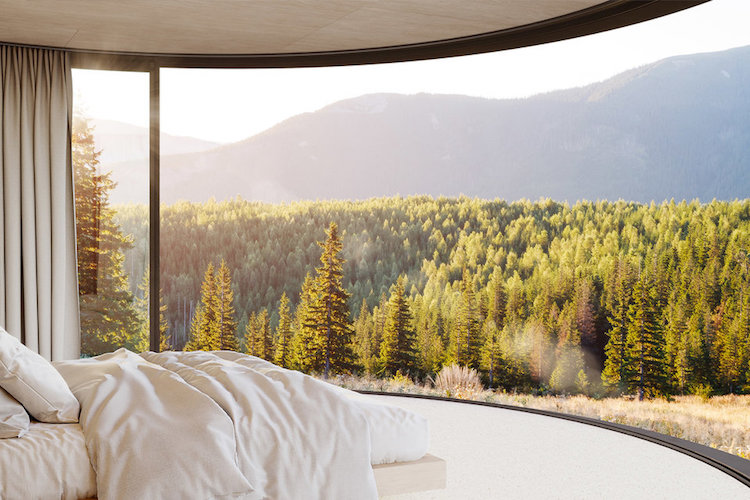
…allowing it to seamlessly blend in with the surrounding wilderness.
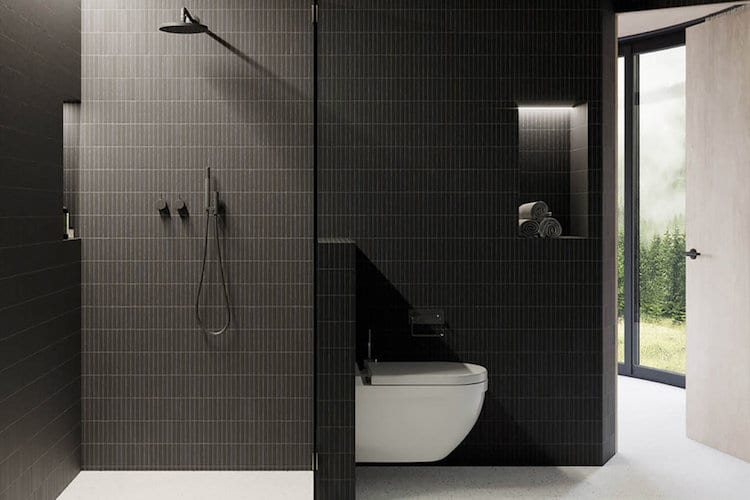
Lumicene: Website | Facebook | Instagram
h/t: [ArchDaily]
All images via Lumicene.
Related Articles:
Stylish Tiny Cabins Offer a True Digital Detox to Rediscover the “Pleasure of Boredom”
Glass-Walled Cabin in Iceland Lets You Gaze at the Northern Lights Right From Bed
Cozy Glass Cabins Allow You to Snuggle Up Near the Arctic Circle
