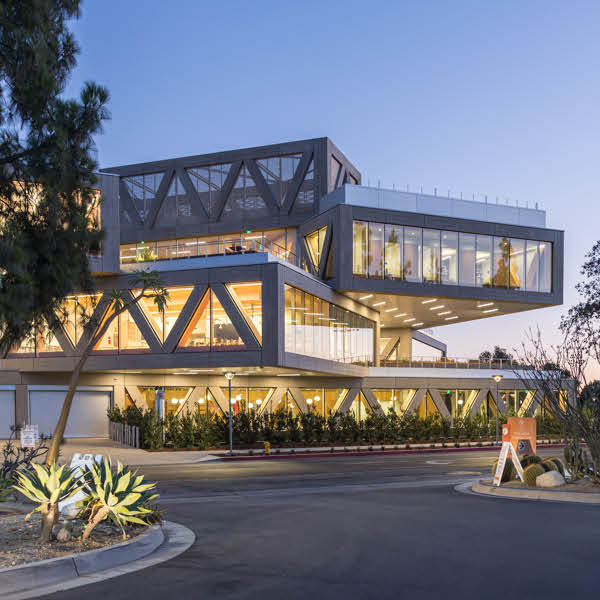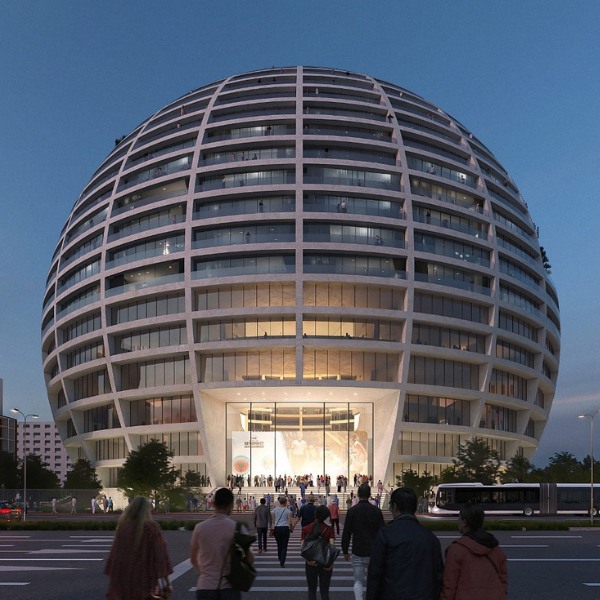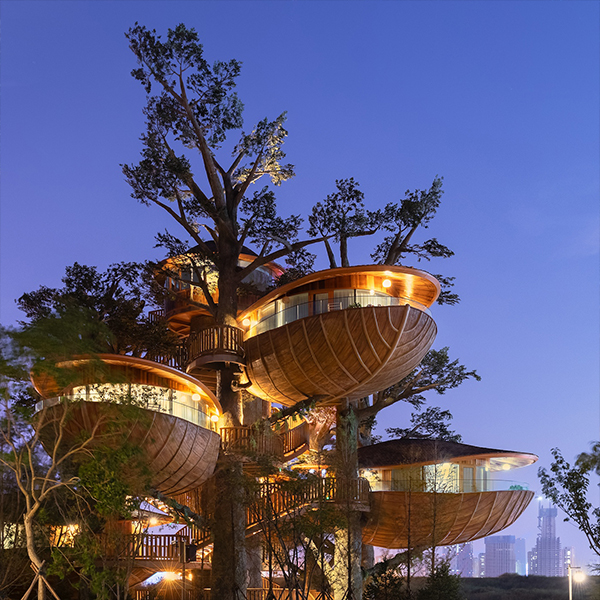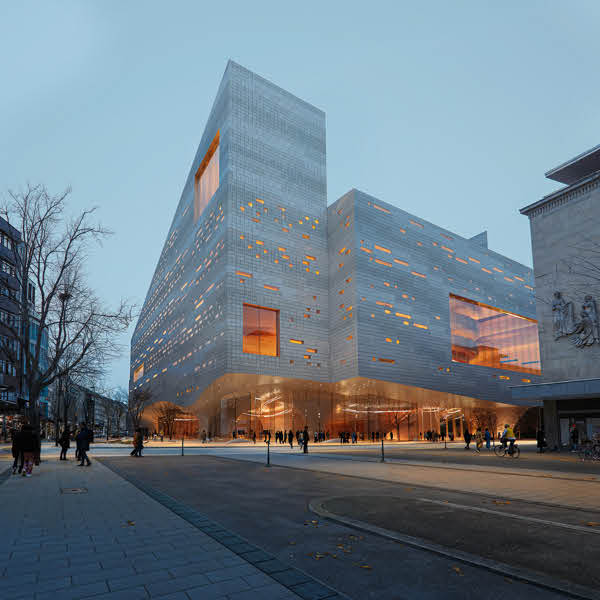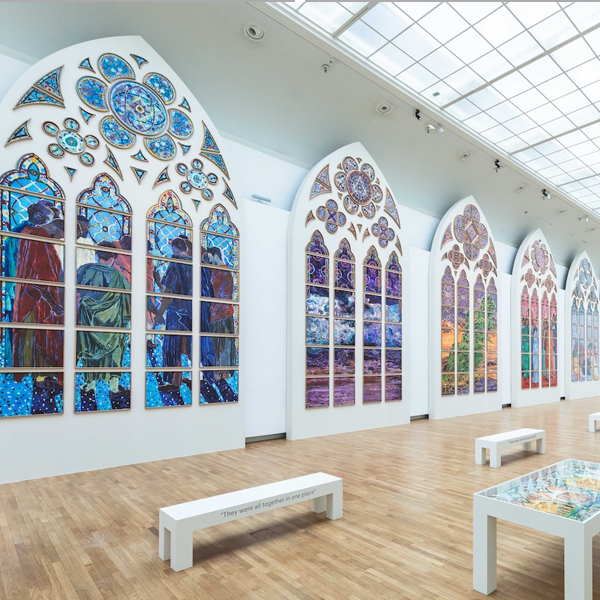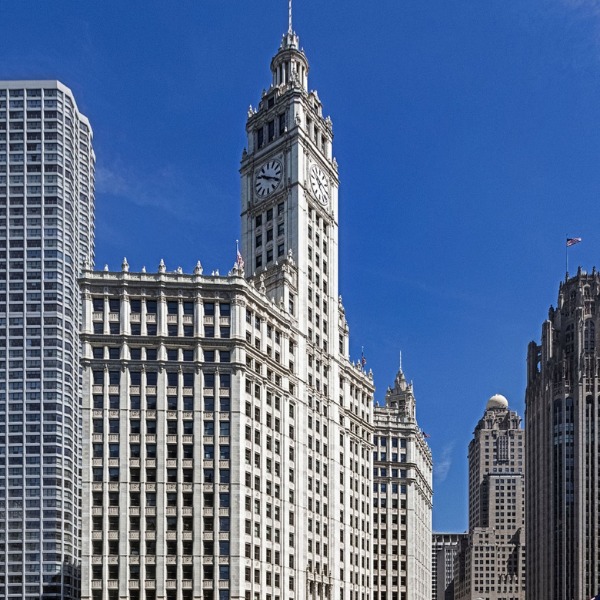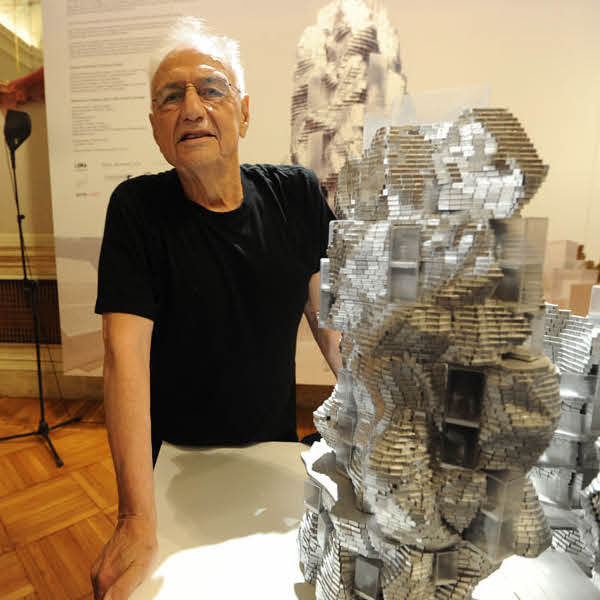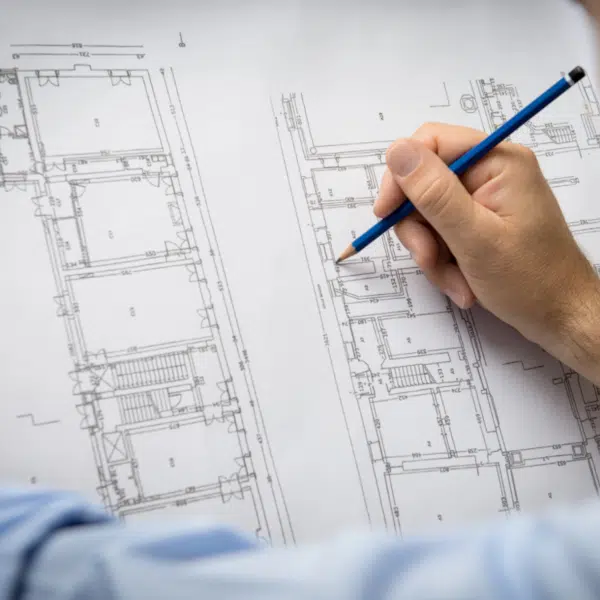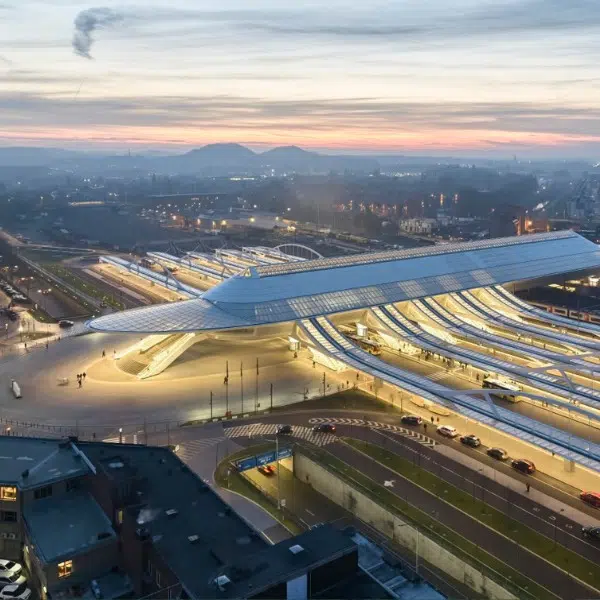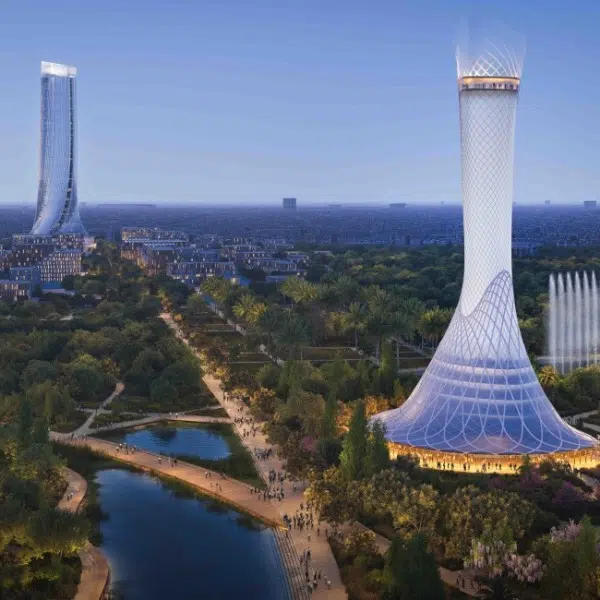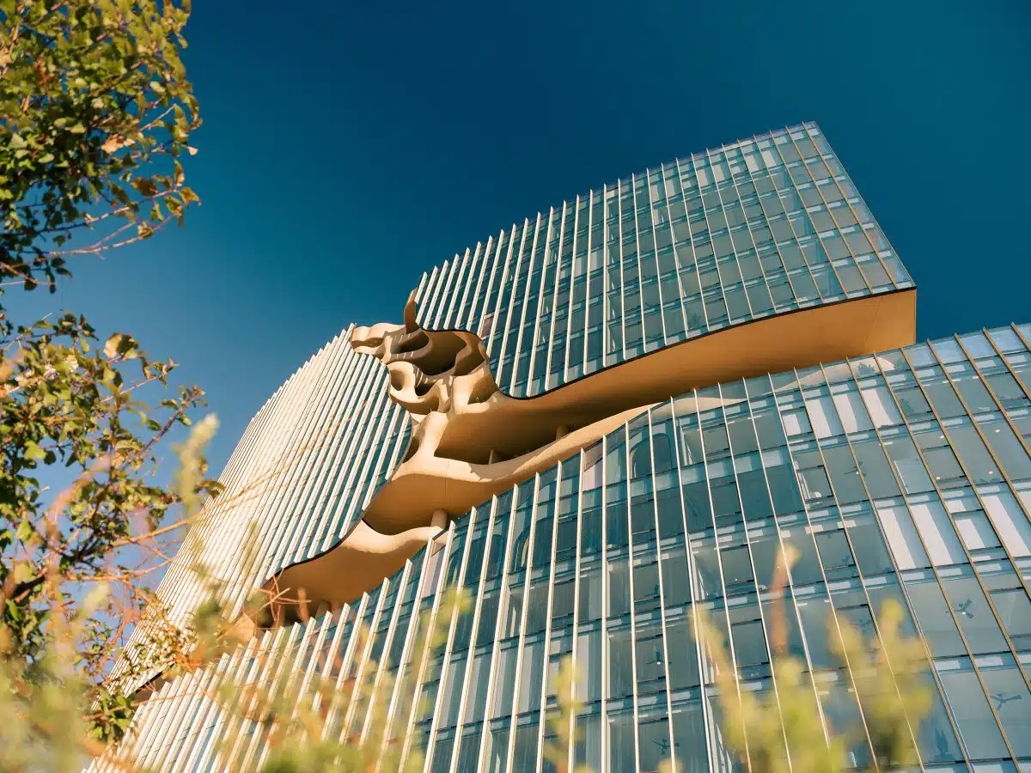
Photo: Parrish Ruiz de Velasco
A new mixed-use highrise in Denver, Colorado, takes its design inspiration from the surrounding canyon landscape. Designed by MAD Architects, One River North has an innovative façade with a crack that spreads across it like a canyon. Pitched as a “vertical landscape for its residents to wander as if hiking in the mountains,” it cuts a striking figure on the cityscape.
“Imagine living in a building yet feeling as though you're immersed in a natural landscape—like living within a canyon itself,” says MAD Principal Architect Ma Yansong.
The natural surfaces of the canyon contrast with the geometric lines of the façade and, at the same time, create 13,000 square feet of landscaped terraces that offer breathtaking views of the city. “The canyon-like structure running through the façade creates an immersive, natural experience, merging indoor and outdoor spaces and blurring the boundaries between nature and architecture,” shares MAD.
The 16-story building, which has 9,000 square feet of ground-floor retail space, responds to the city's need for high-density urban housing by providing 187 one- to three-bedroom rental units. At the same time, it integrates natural experiences thanks to a canyon trail that weaves across the sixth to 9th floors. Along the way, people will be immersed in various ecosystems curated in harmony with the local environment. Outdoor seating, shared rooms, fitness facilities, and a rooftop terrace with a pool, spa, and garden were all designed to foster community.
One River North looks to transform how residents and visitors to Denver's River North Art District experience the neighborhood.
“The future city is not just made of concrete boxes anymore; it becomes a place that integrates and connects people with nature,” declares Yansong. “One River North is more than just a place to live—it is a place to thrive, in which the boundaries between the urban environment and the natural world disappear.”
Denver's One River North has an innovative façade with a crack that spreads across it like a canyon.
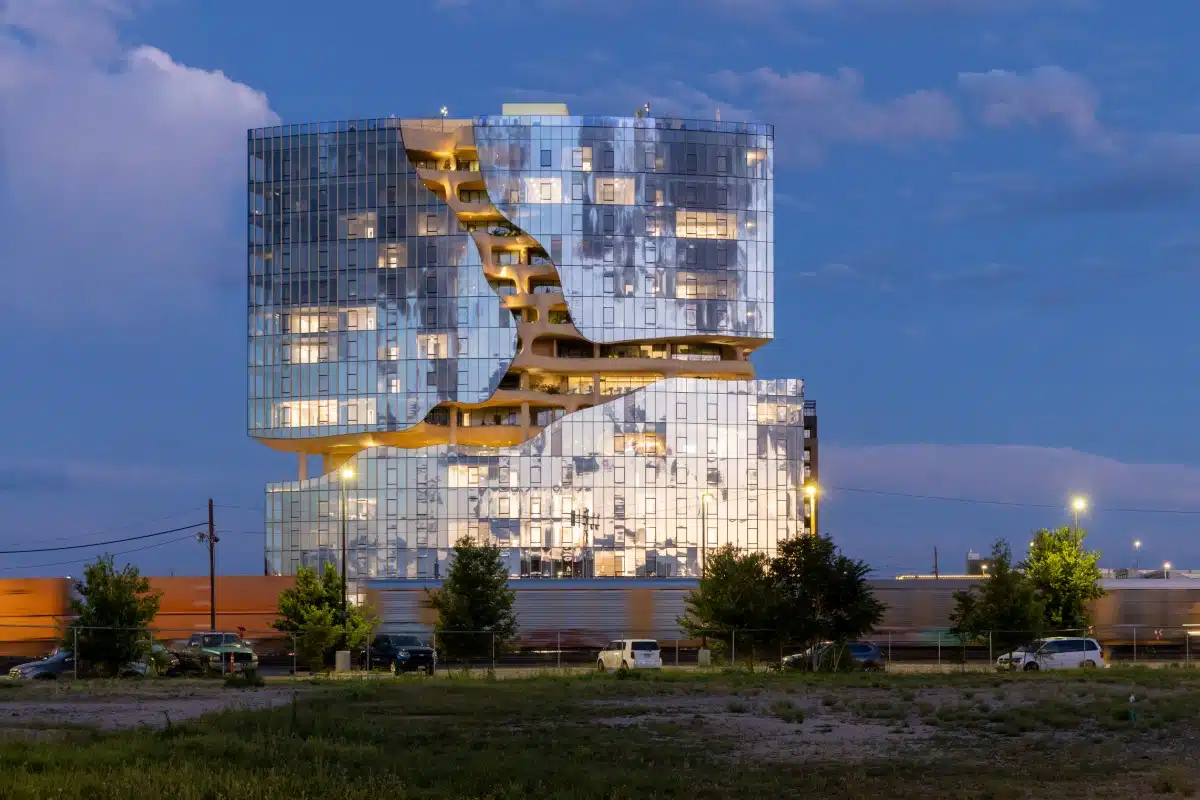
Photo: Iwan Baan
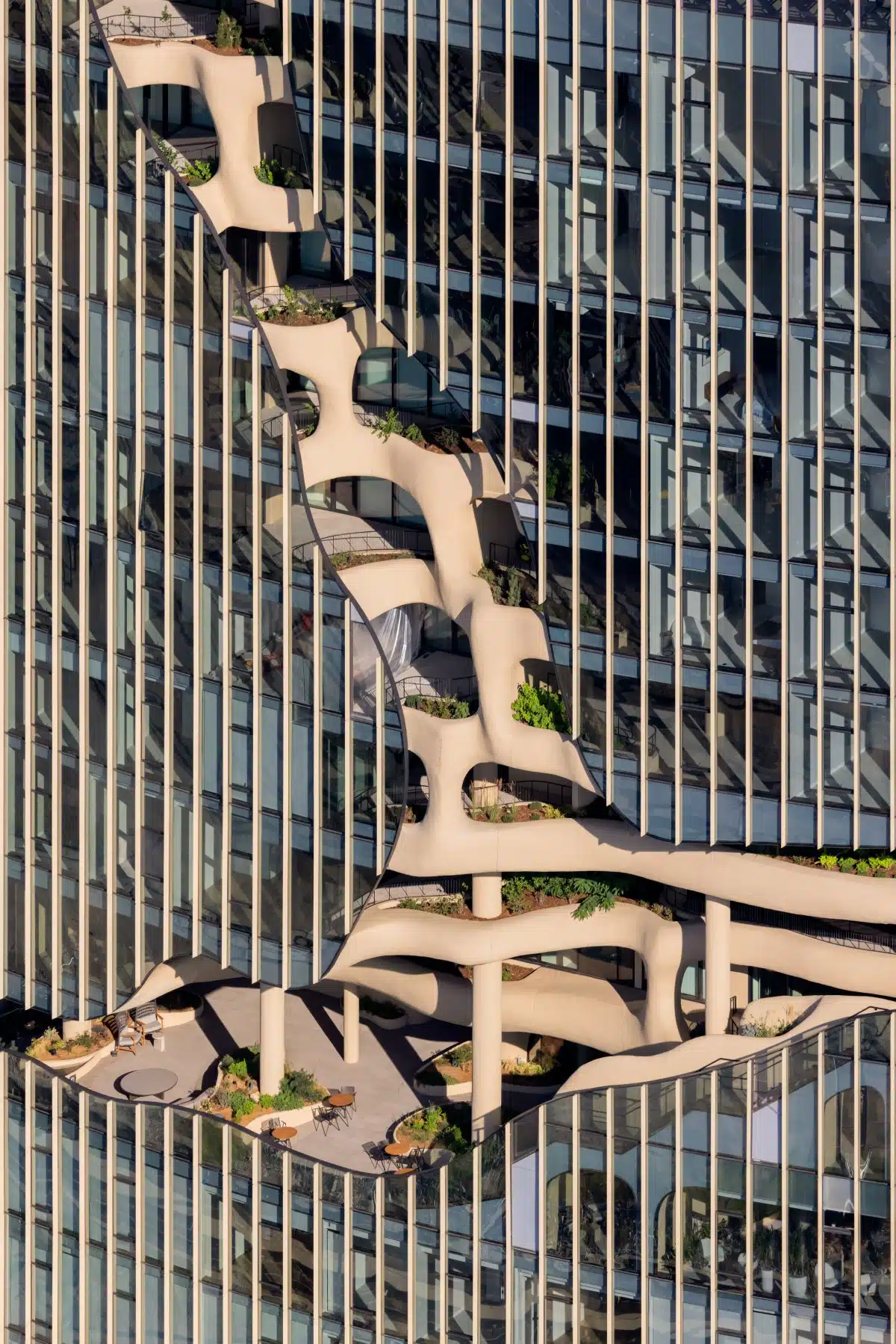
Photo: Iwan Baan
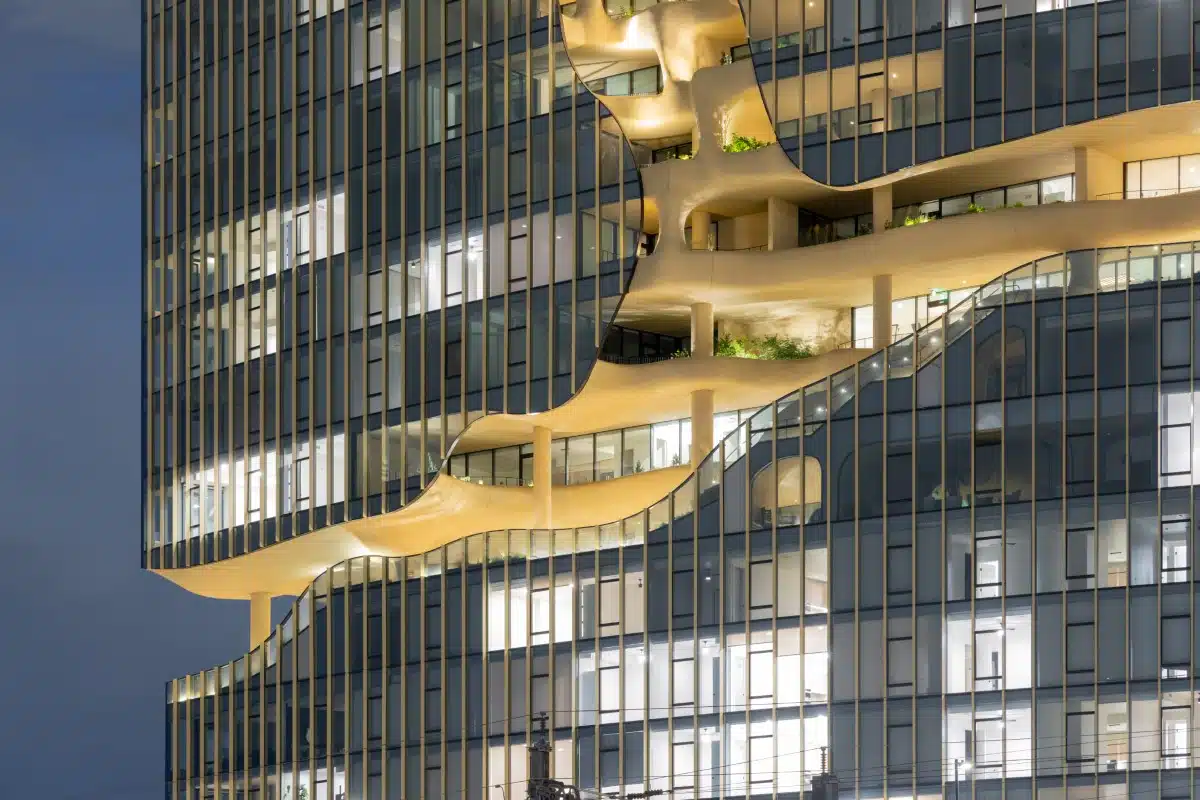
Photo: Iwan Baan
Designed by MAD Architects, it has 13,000 square feet of landscaped terraces with a canyon trail moving across several levels.
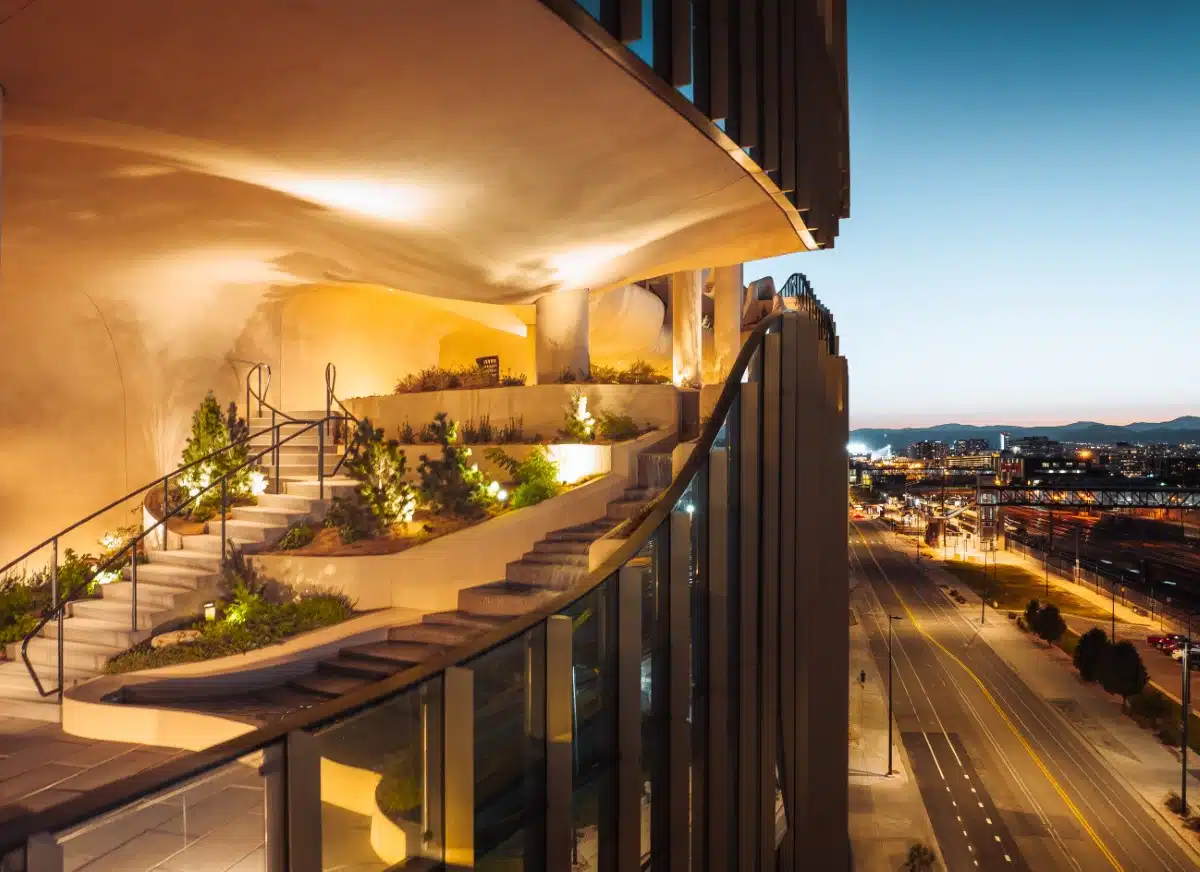
Photo: Parrish Ruiz de Velasco
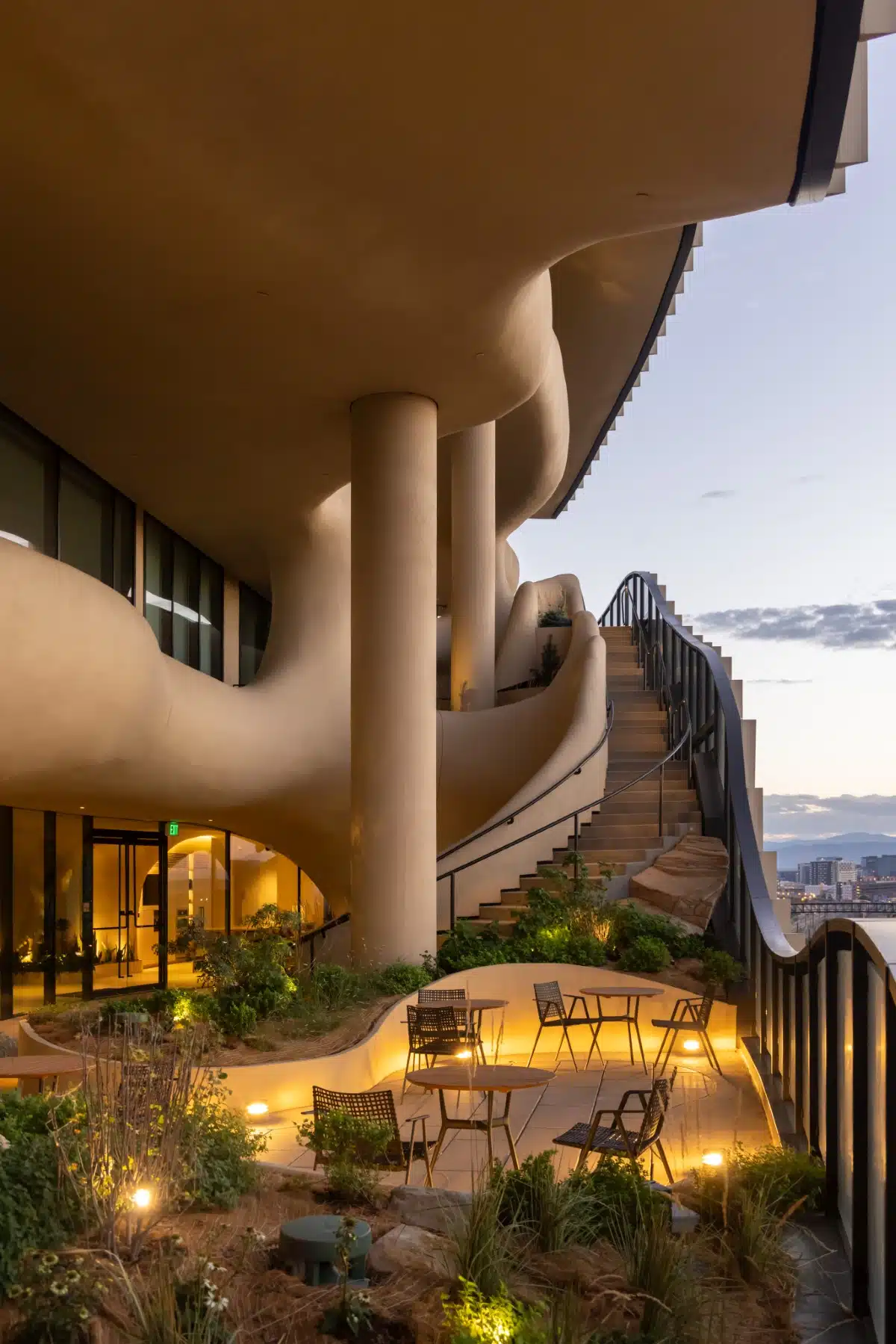
Photo: Iwan Baan
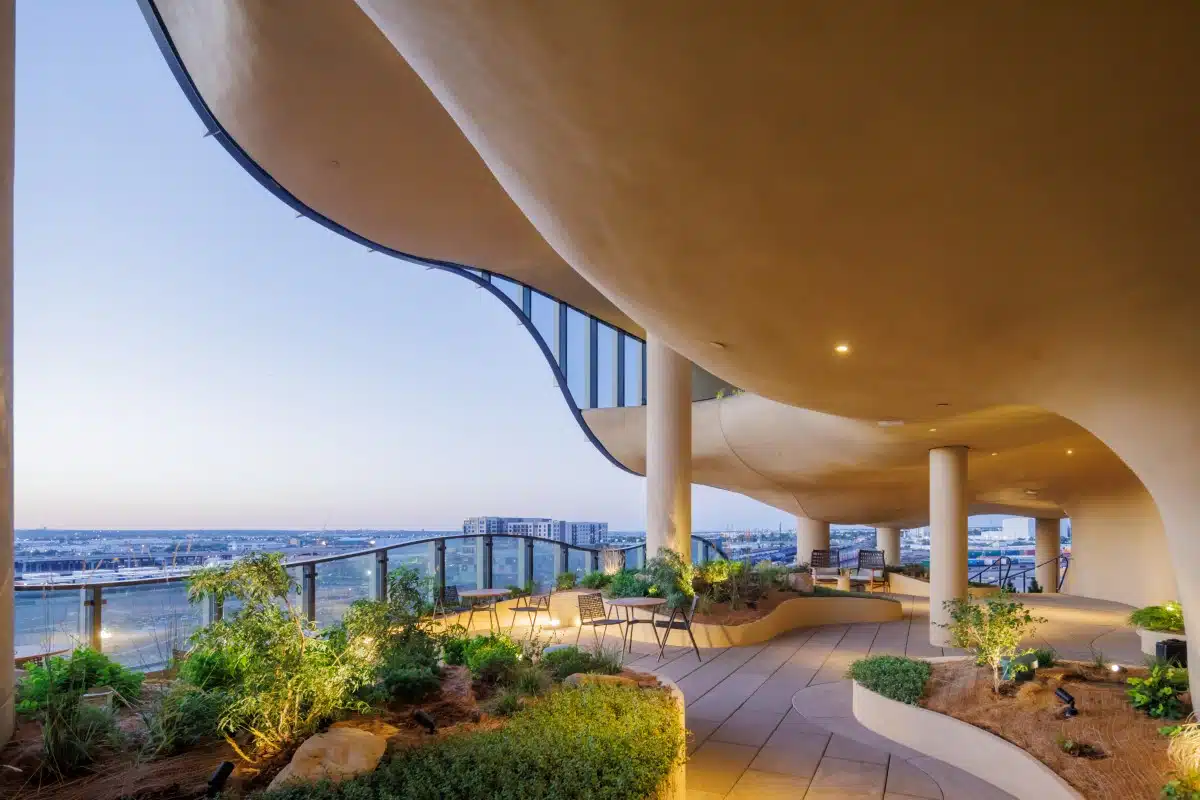
Photo: Iwan Baan
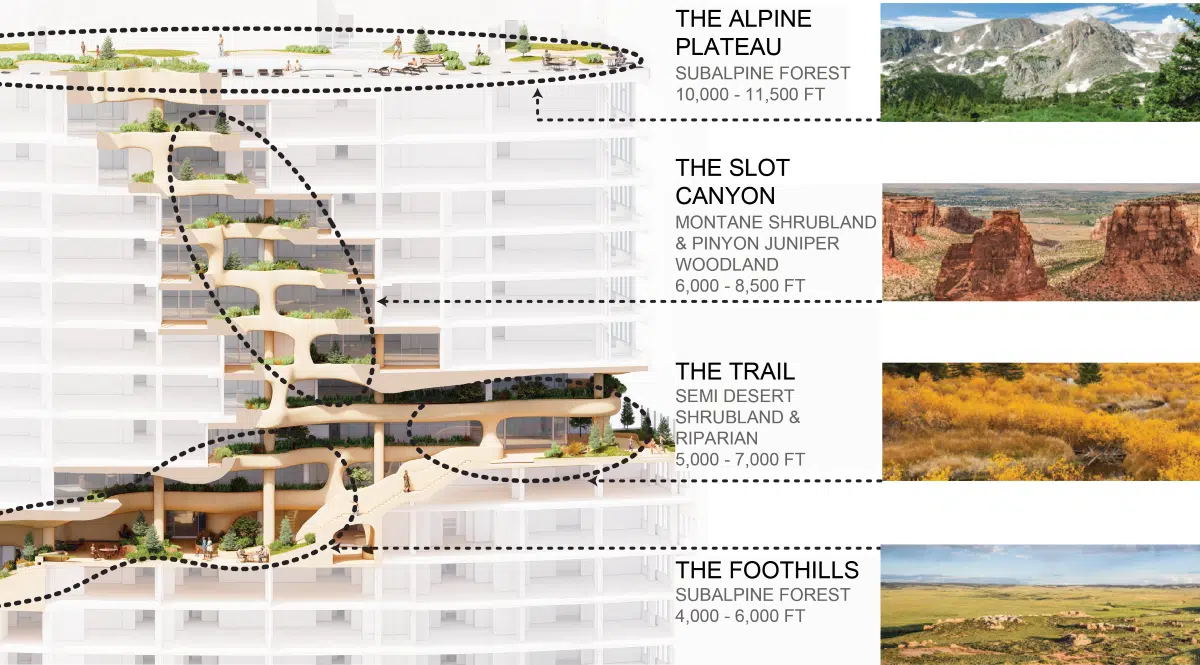
The 16-story building responds to the city's need for high-density urban housing by providing 187 rental units.
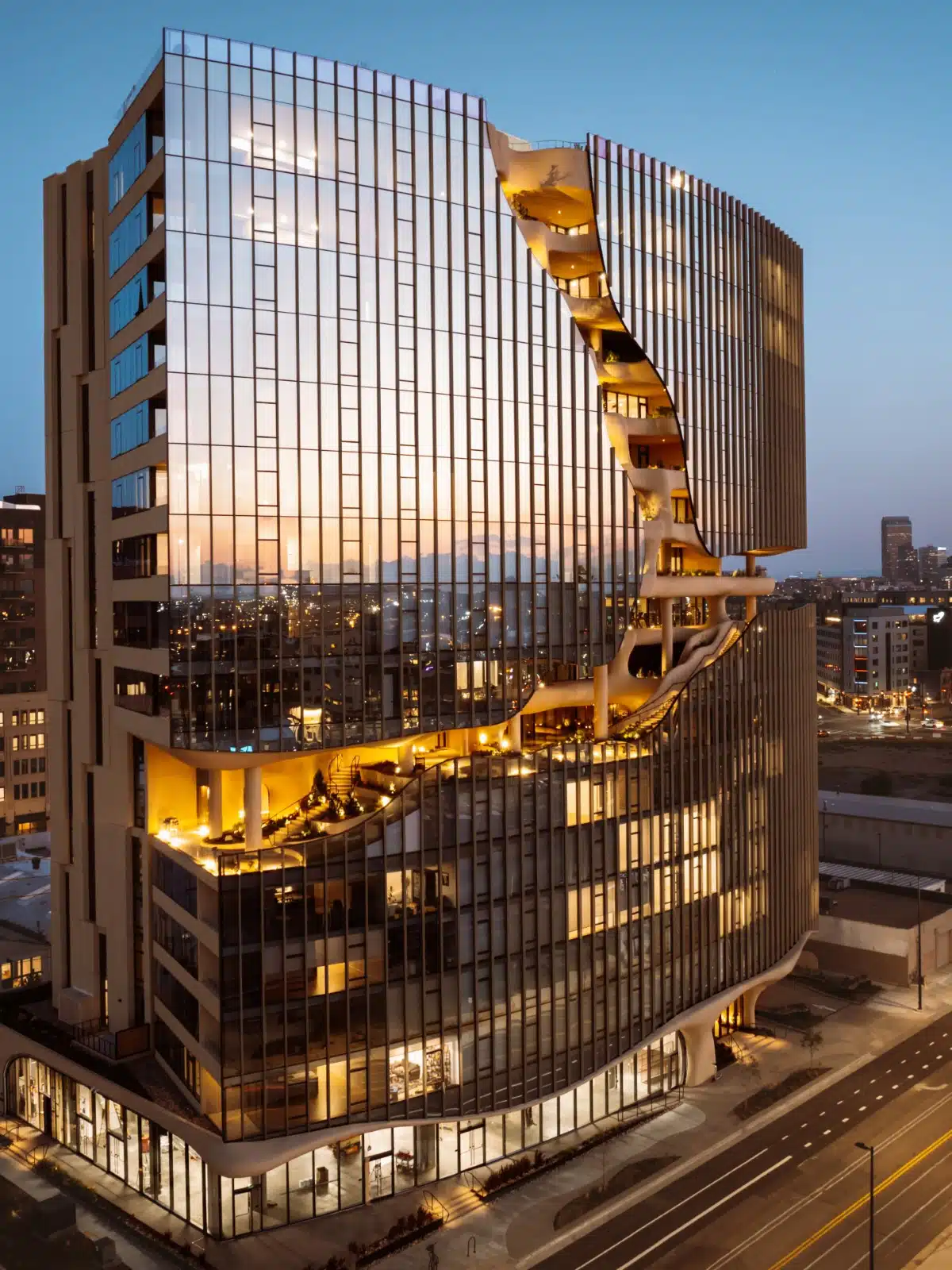
Photo: Parrish Ruiz de Velasco
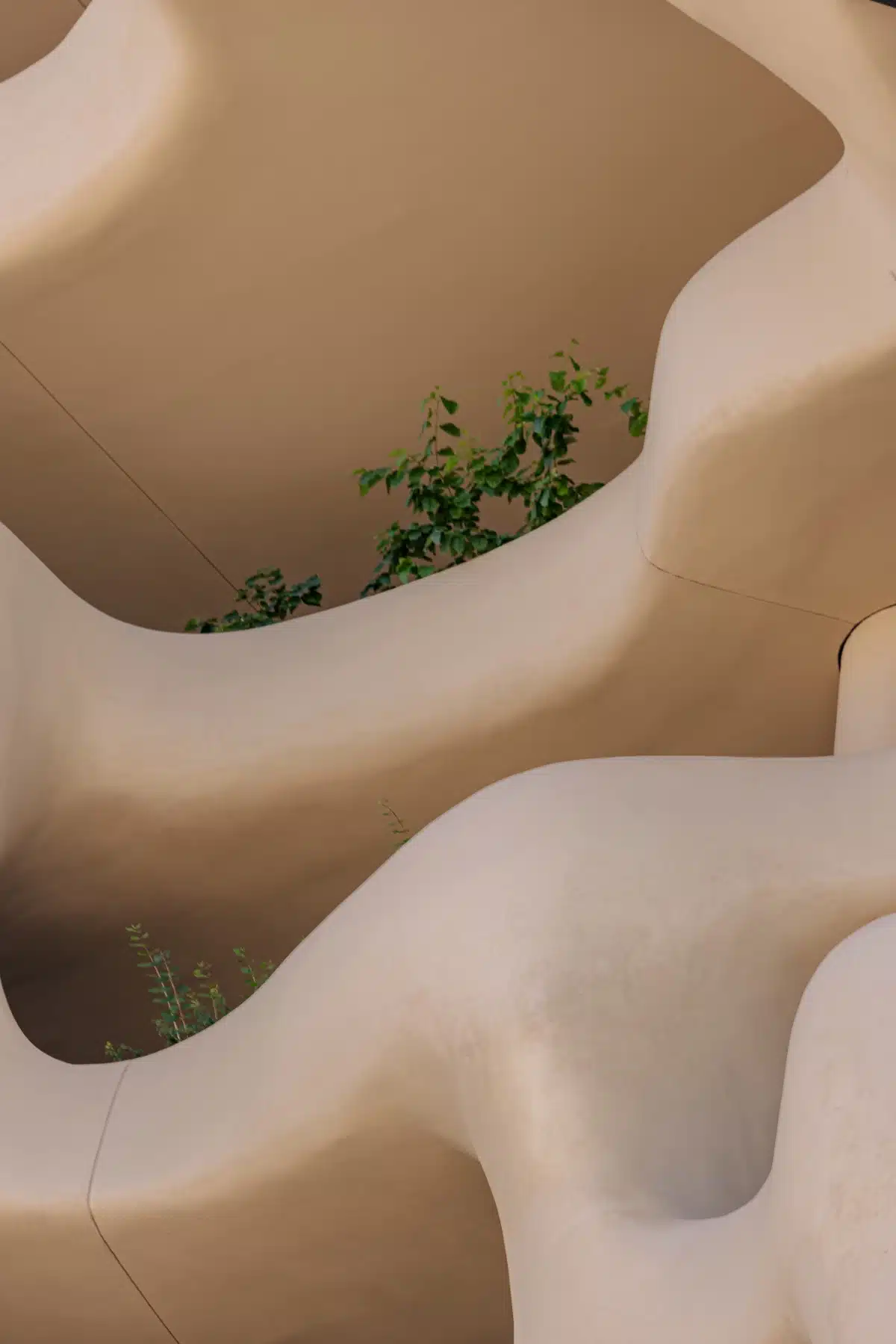
Photo: Vic Ryan
Outdoor seating, shared rooms, fitness facilities, and a rooftop terrace with a pool, spa, and garden were all designed to foster community.
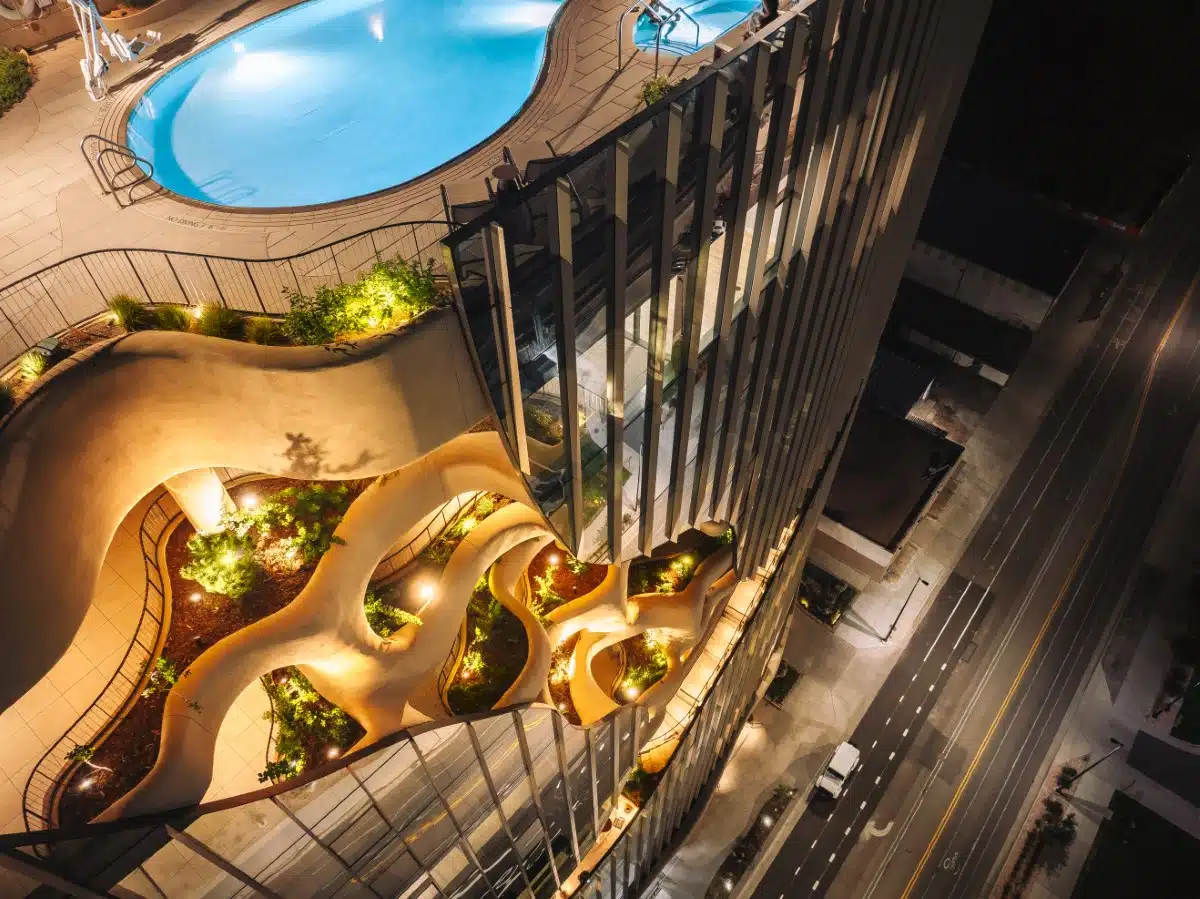
Photo: Parrish Ruiz de Velasco
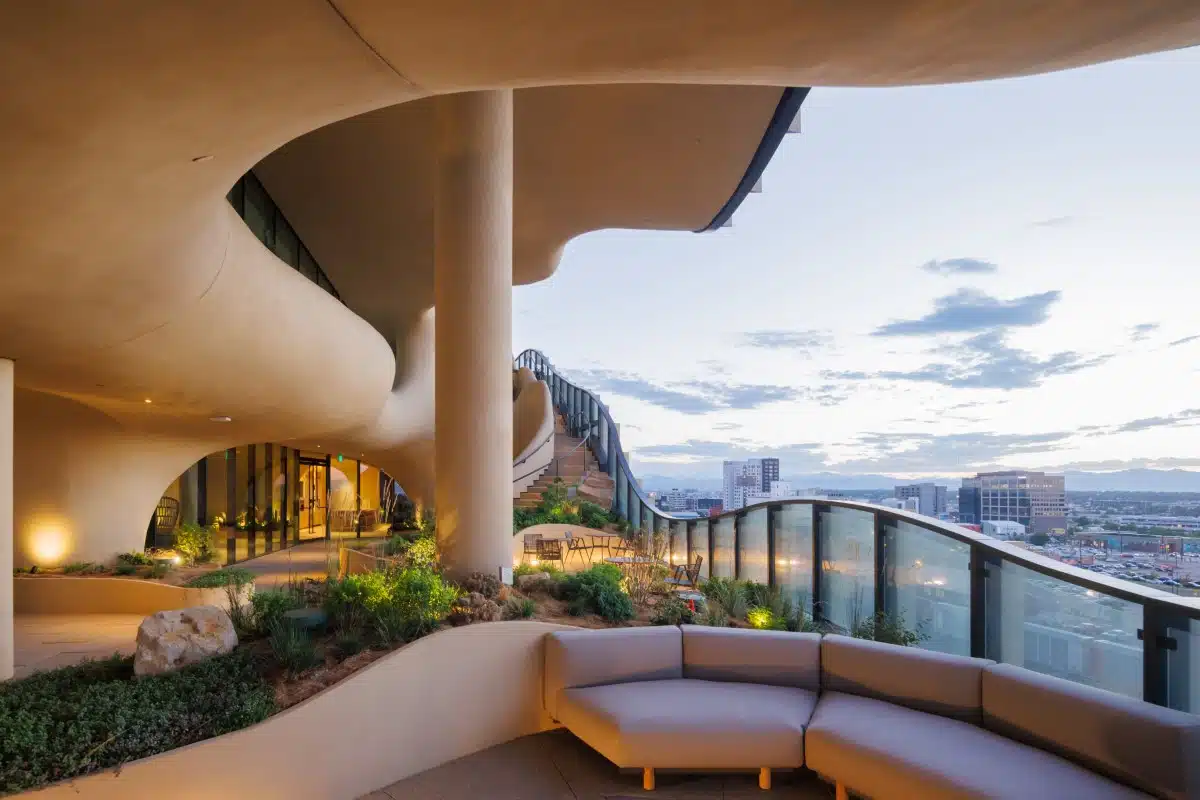
Photo: Iwan Baan
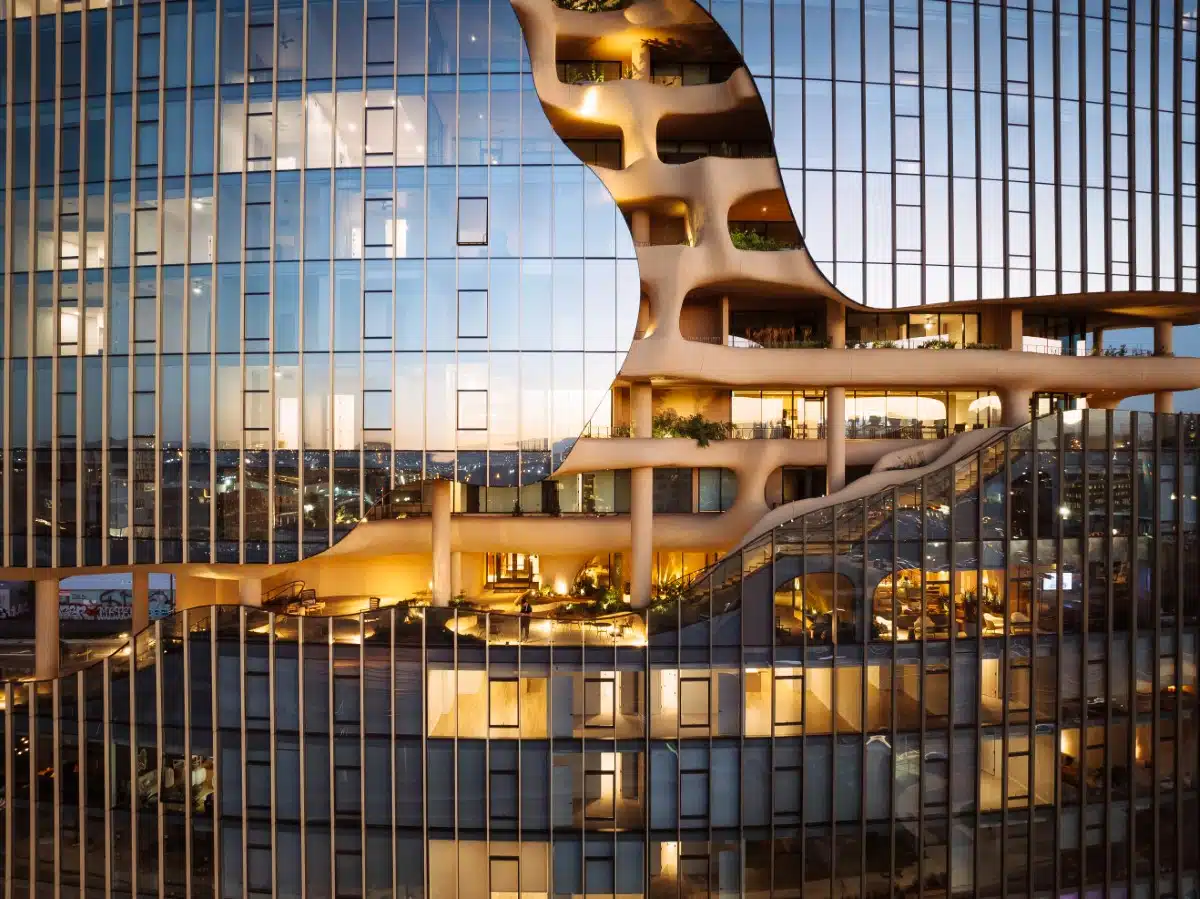
Photo: Parrish Ruiz de Velasco
“The future city is not just made of concrete boxes anymore; it becomes a place that integrates and connects people with nature.”
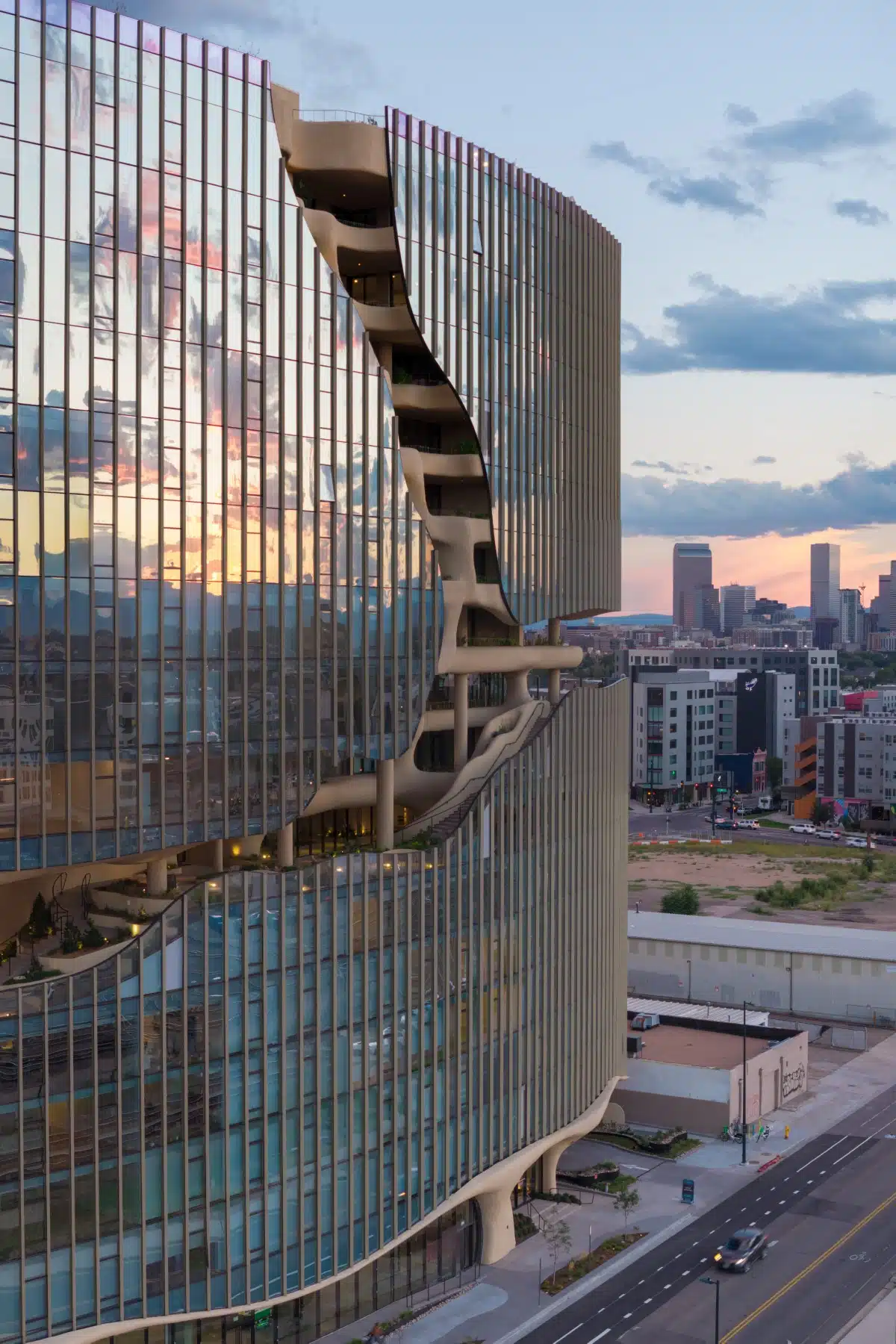
Photo: Iwan Baan











































































