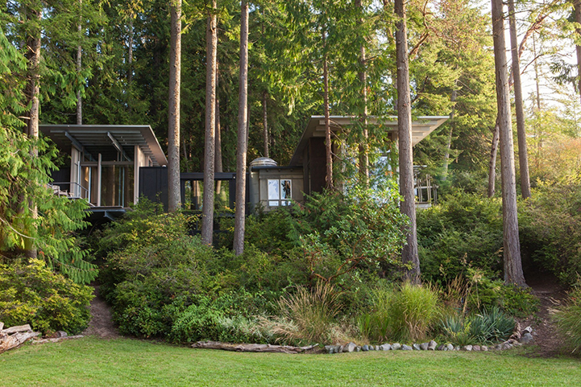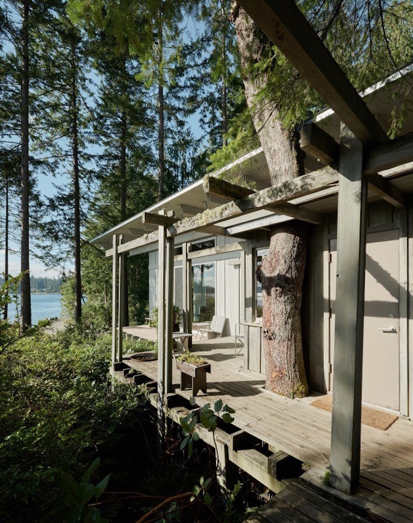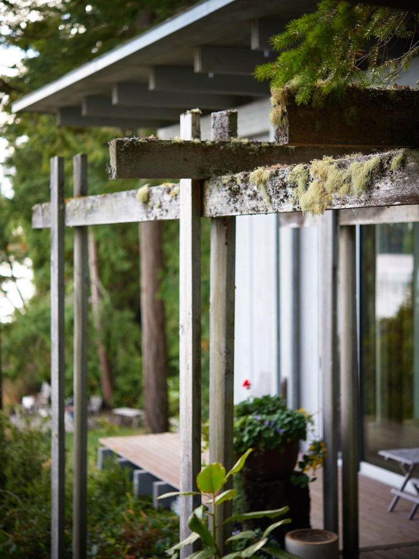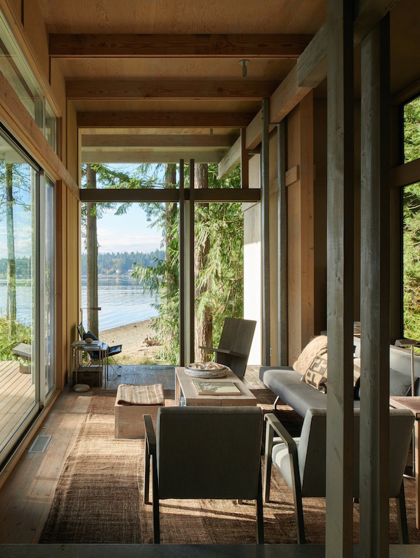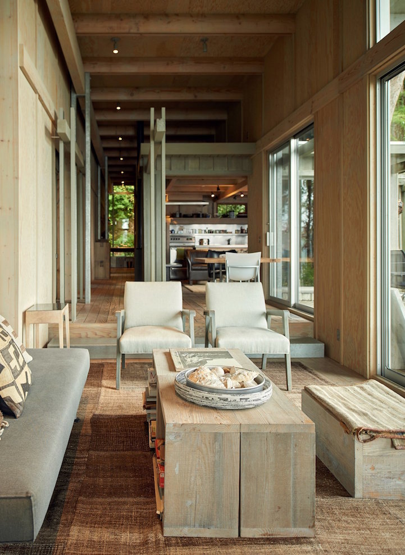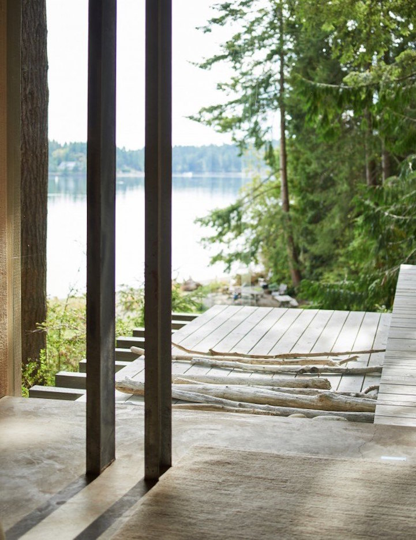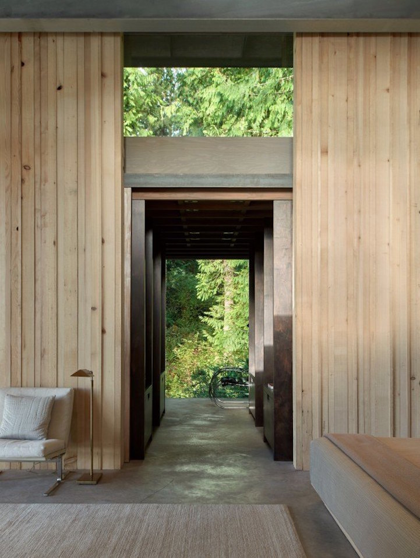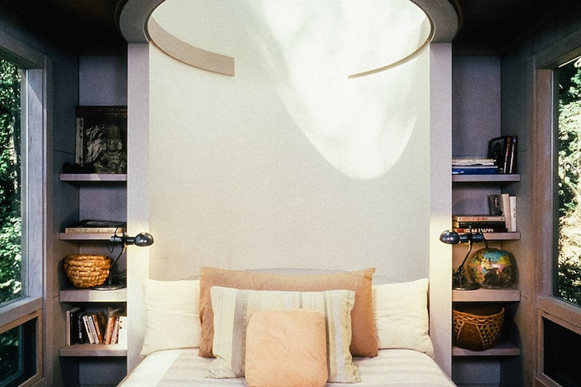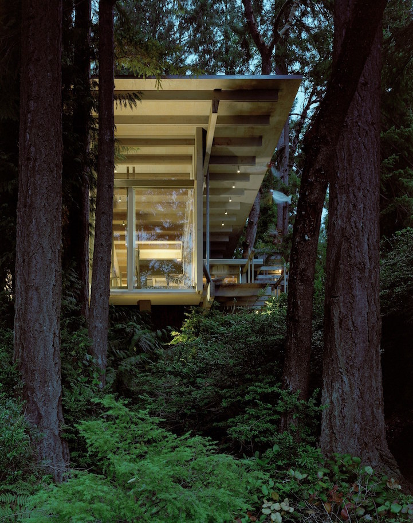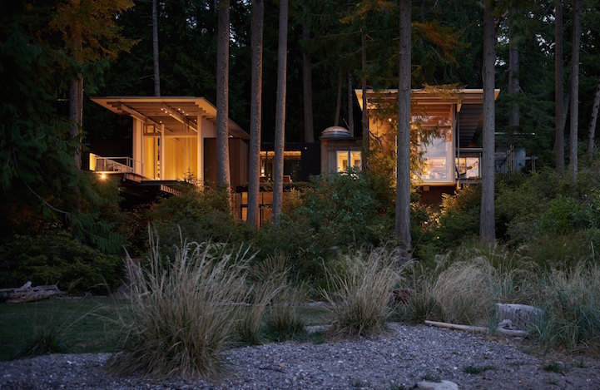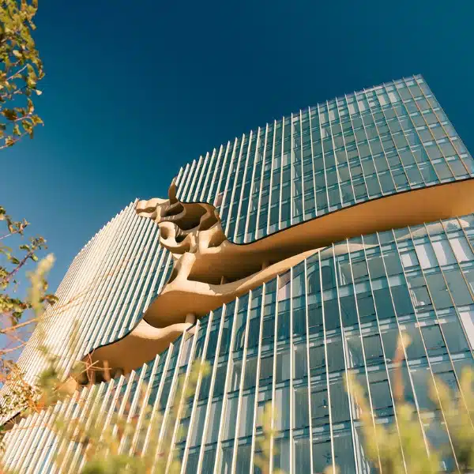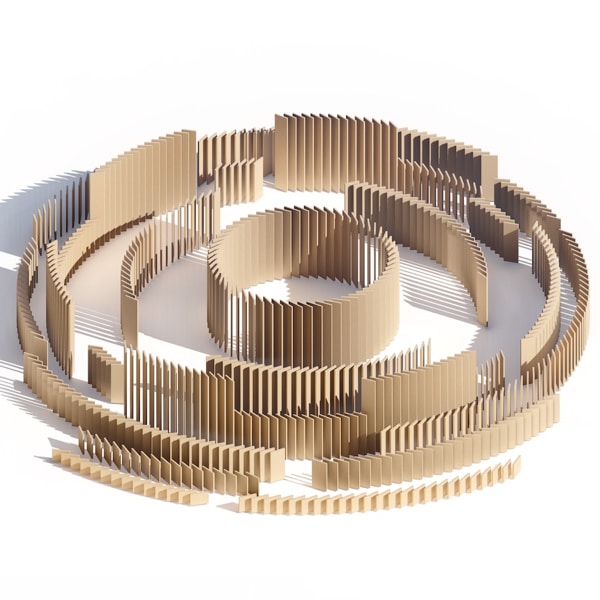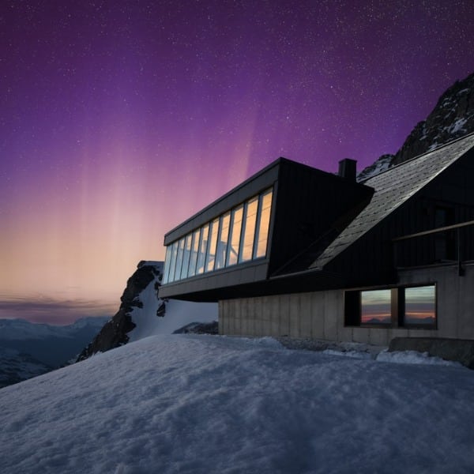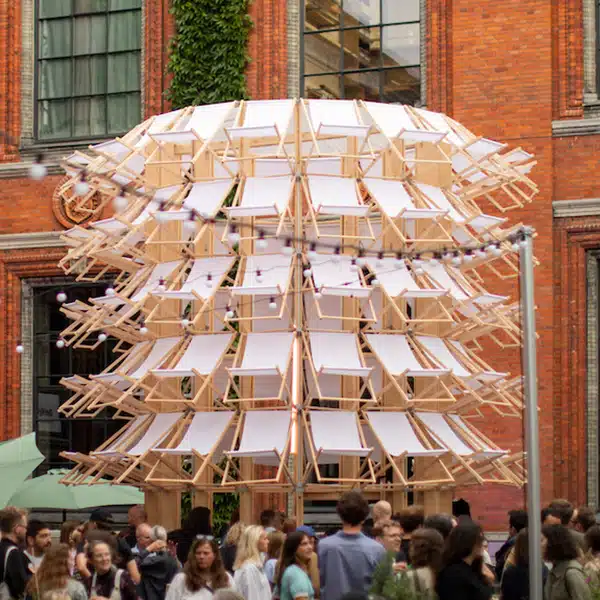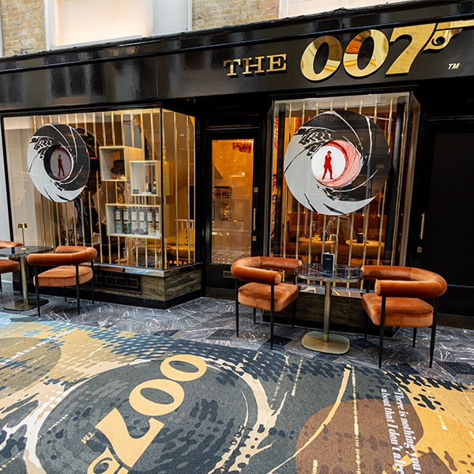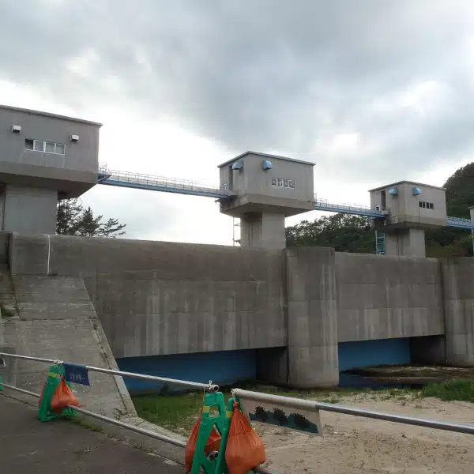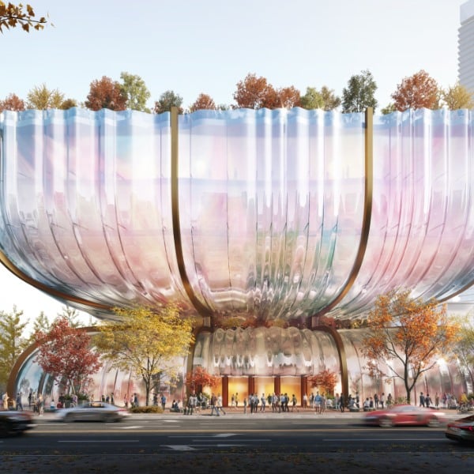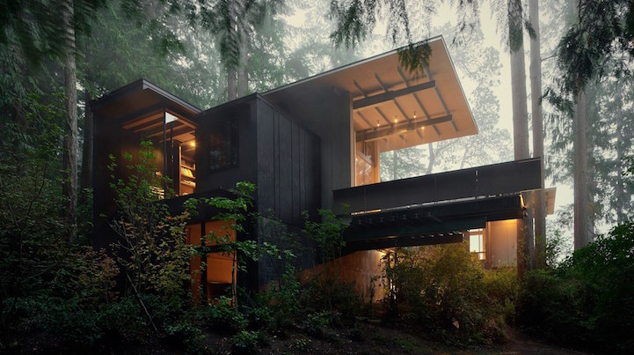
The Longbranch Cabin has seen quite a transformation since its original construction in 1959. Located amongst the towering fir trees on the Puget Sound, creator Jim Olson (of Olson Kundig architects) has remodeled and expanded the bunk multiple times over the decades–in 1981, 1997, 2003, and 2014. In each iteration, Olson reuses and integrates the existing structure while also adding to its overall square footage.
The layout of the cabin is relatively simple, with a series of boxes that are set under a unifying exposed roof. Together, these rooms create a cohesive, single form that's grounded onto the hillside and projects over the treetops. The living room frames this stunning view with a large 11′ x 13′ window, visually blending the interior and exterior space. This idea follows through the rest of the cabin, as Olson has placed sliding doors, windows, and a domed skylight over the bed to provide a constant connection to the natural world.
The Longbranch intends to fade from focus and allow the greenery to shine. Olson intentionally subdued the exterior color and texture, opting to build with humble, timeless materials: wood-framed walls sheathed in plywood; steel columns; and fir flooring for the deck. It's this conservative-yet-modern sensibility that has helped the cabin seamlessly grow over nearly 60 years, starting as a 14-square foot cabin and morphing into an expansive weekend retreat.

