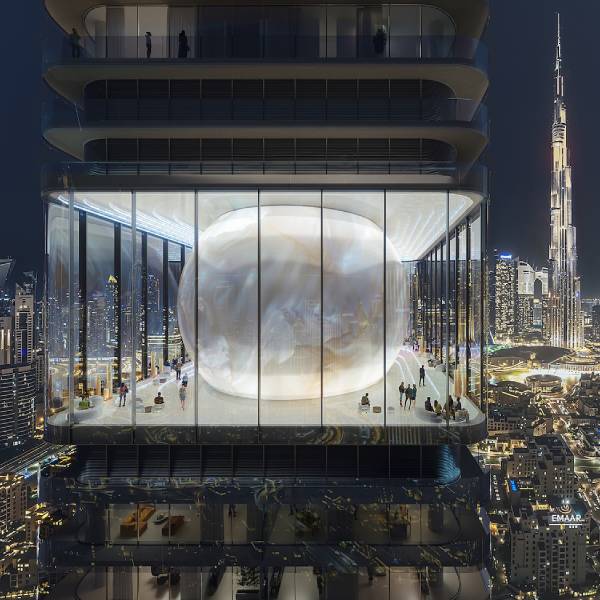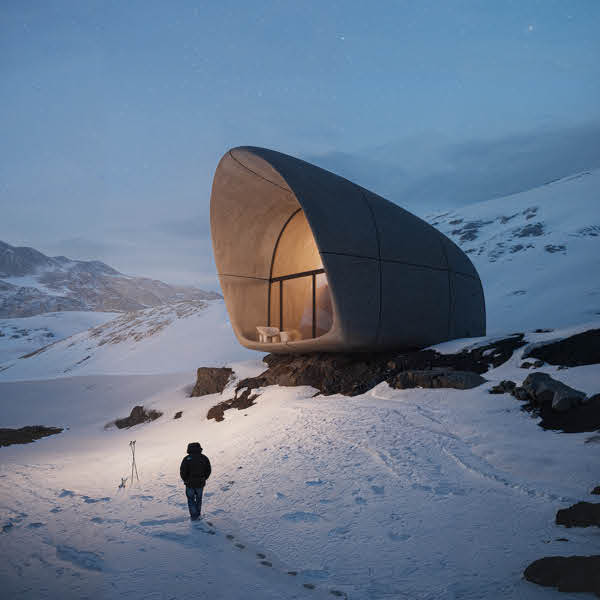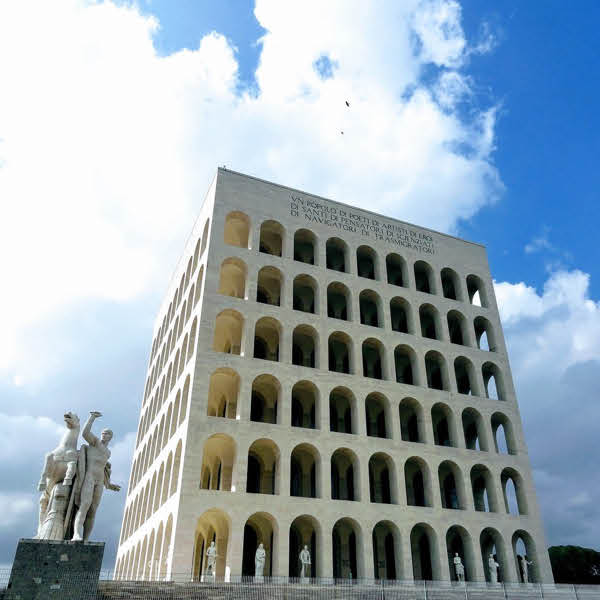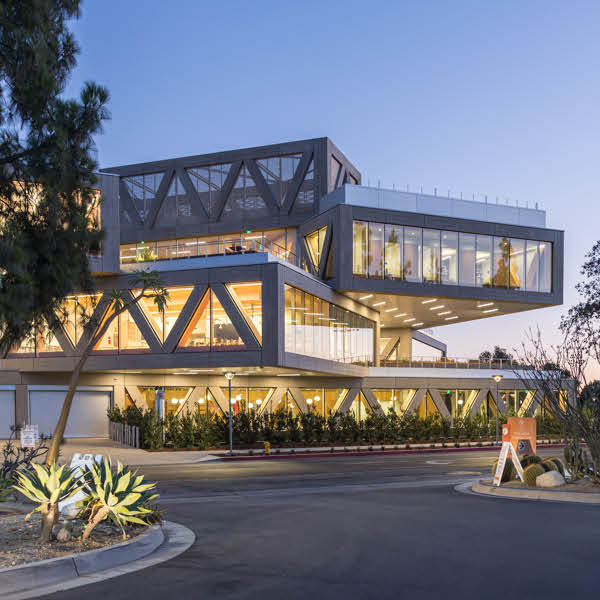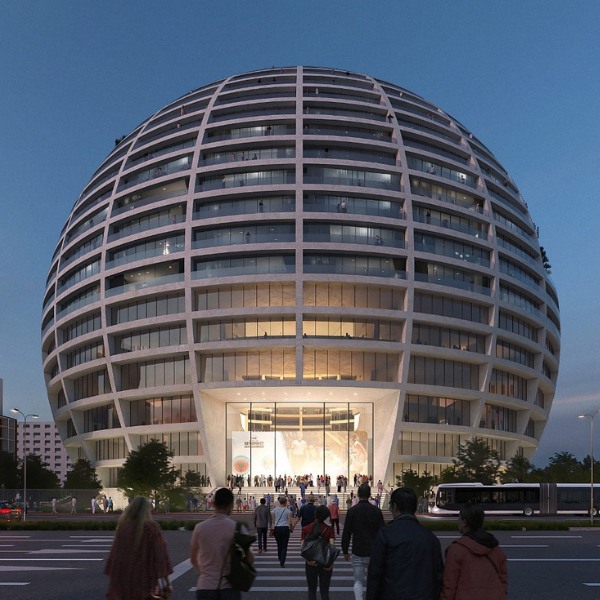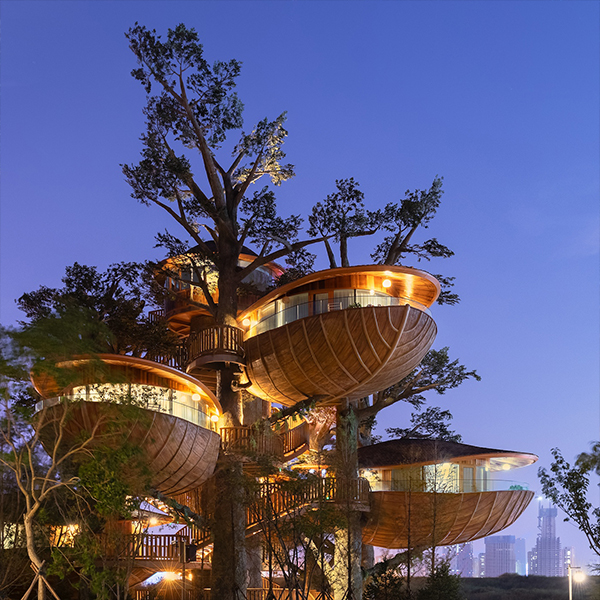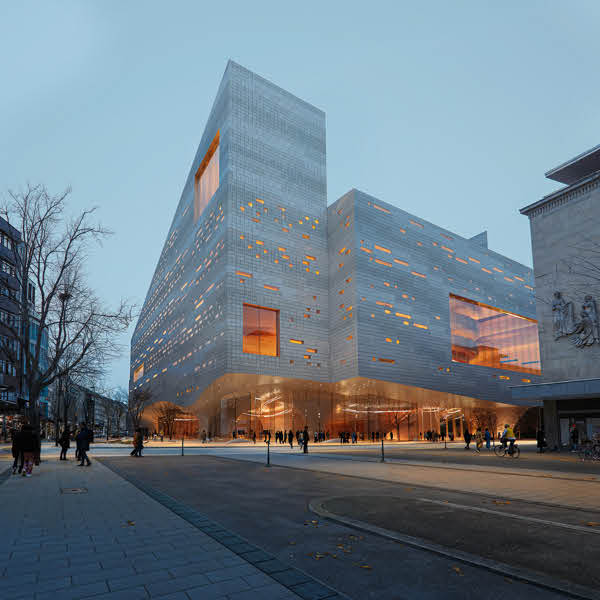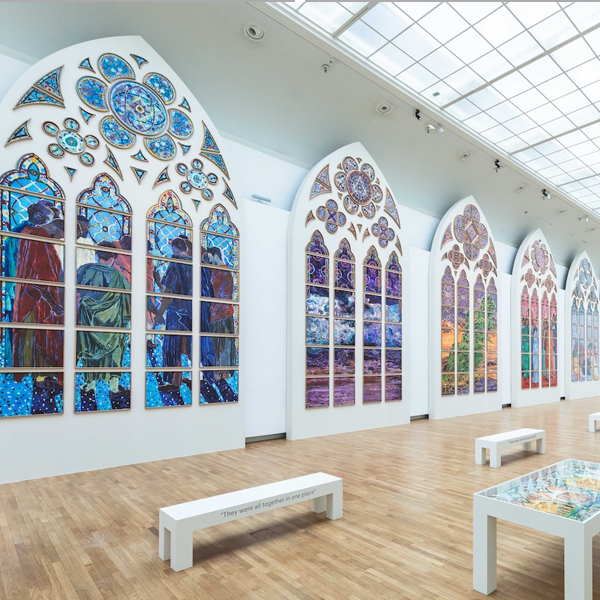The original Simpsons’ home, 742 Evergreen Terrace vs The Simpsons House IRL
Springfield's 742 Evergreen Terrace—the suburban two-story detached residence that’s home to The Simpsons—is possibly one of the most recognizable homes on TV. The home has hardly changed since first airing in 1989, and features a garage, basement, attic, and a large garden complete with a brown picket fence. By design, the fictional family home encapsulates the American suburban stereotype. But what if—in some bizarre alternate reality—the suburban stereotype as we know it had evolved into something quite different? Marketing agency NeoMam have provided the answer, following a recent commission by HomeAdvisor, in which they gave the Simpson family home a series of architectural makeovers.
NeoMam have reimagined the iconic abode in a diverse mix of styles including a curvaceous Art Deco domicile; a wooden log cabin; an angular contemporary home, with floor to ceiling windows; a colonial residence, that even Mr Burns would be impressed by; a Mediterranean villa featuring arched windows; a Victorian mansion; a Cape Cod dwelling, with a steeped roof; and even one in the style of Tudor Revival.
Regardless of the building style, you’ll see one thing that remains constant: Homer in the backyard throwing out a can of Duff.
This series reimagines Simpson’s family home in a diverse range of architectural styles.
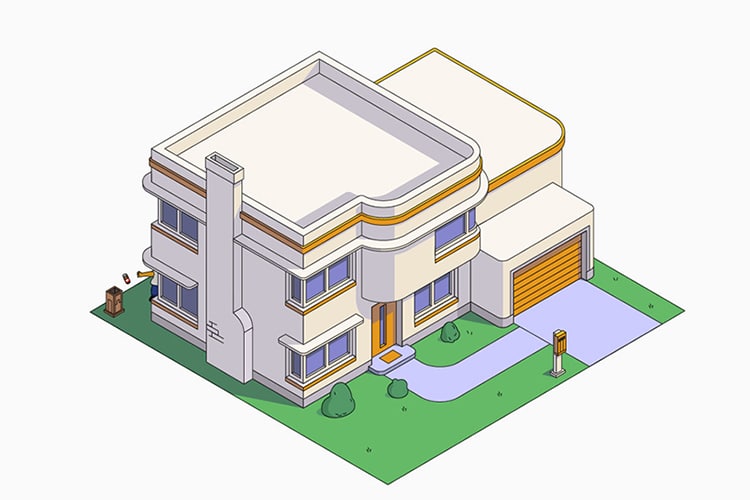
Art Deco
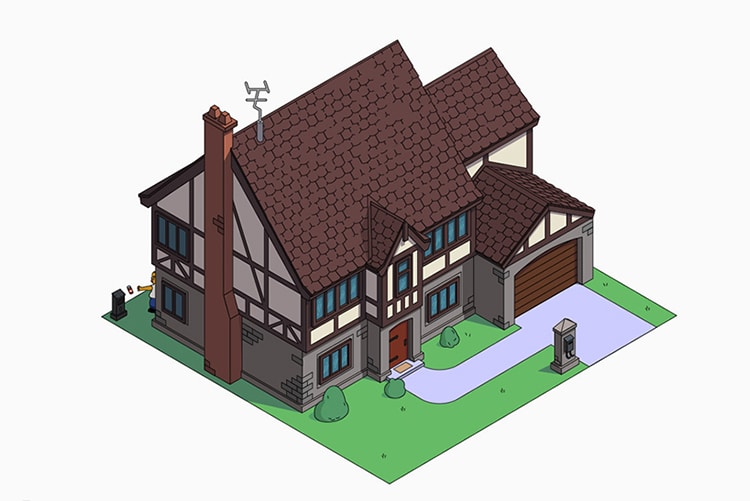
Tudor Revival
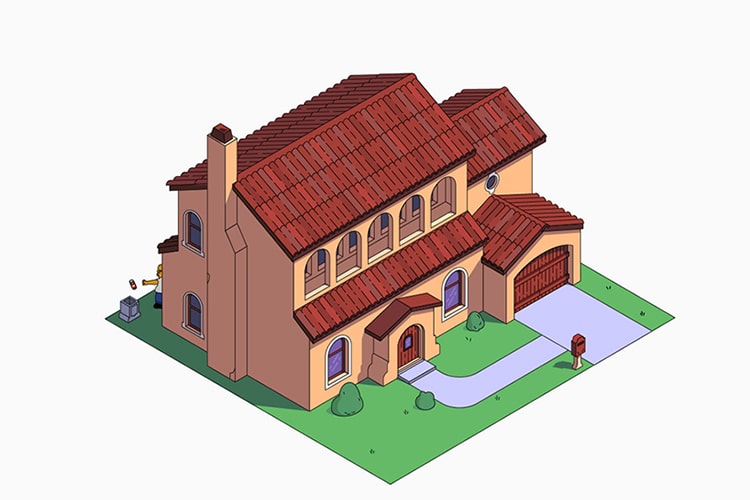
Mediterranean
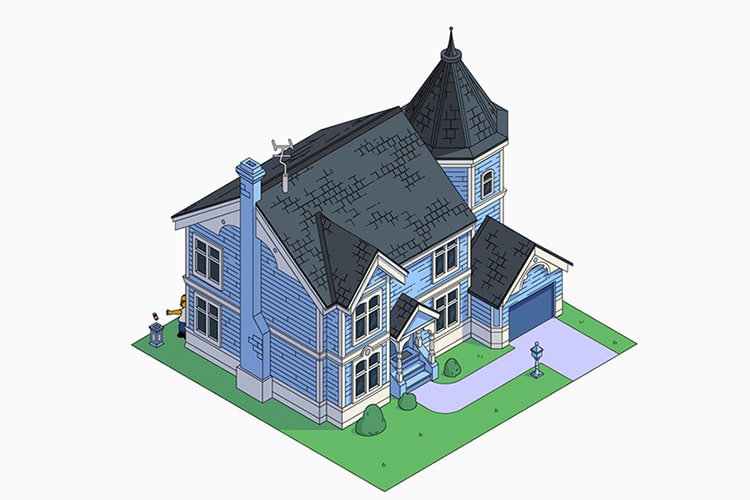
Victorian
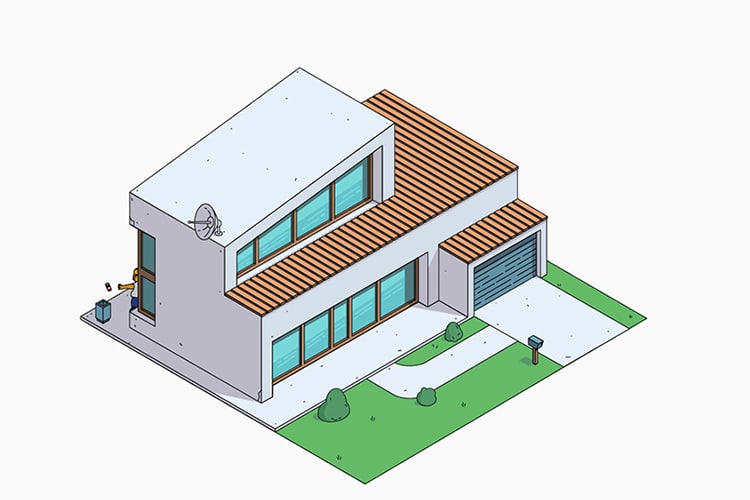
Contemporary
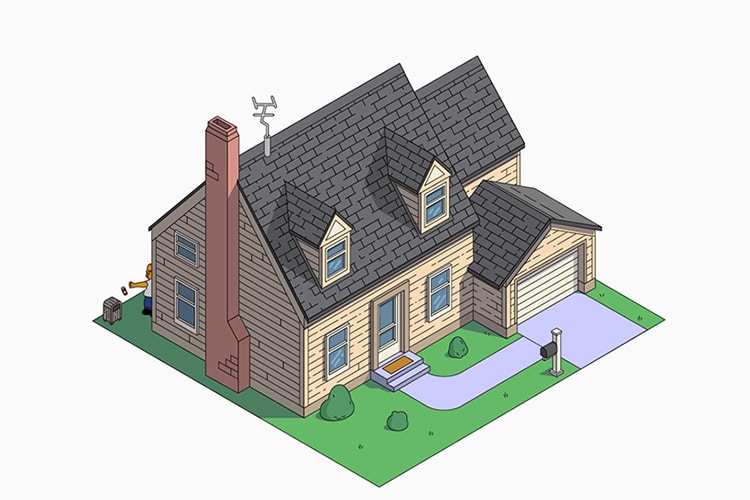
Cape Cod
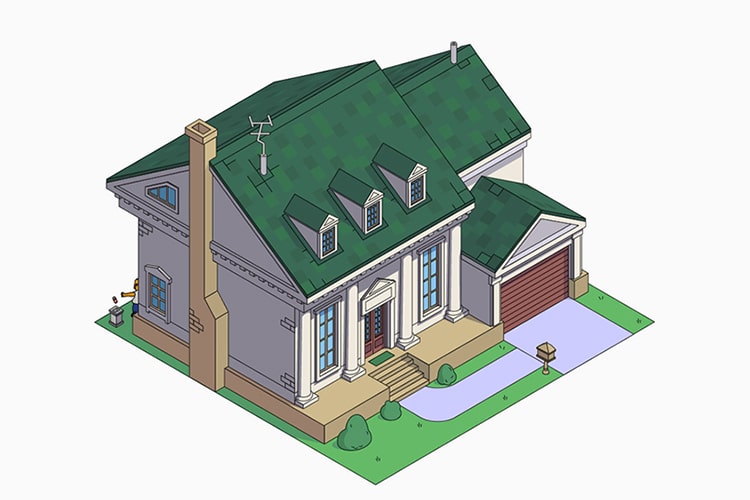
American Colonial
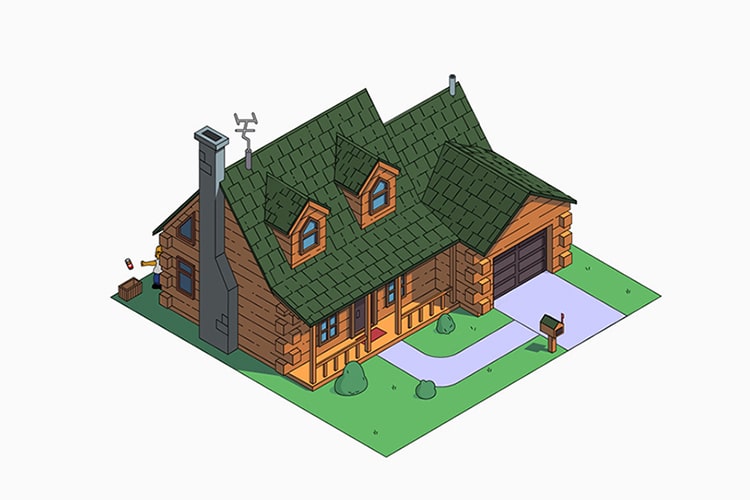
Log Cabin
NeoMam Studios: Website | Instagram | Twitter
h/t: [Designboom]
All images via NeoMam Studios except where noted.
Related Articles:
Springfield from “The Simpsons” Rebuilt Entirely Out of LEGOs
Street Artist OakOak Pays Tribute to the Passing of Simpsons’ Co-Creator












































































