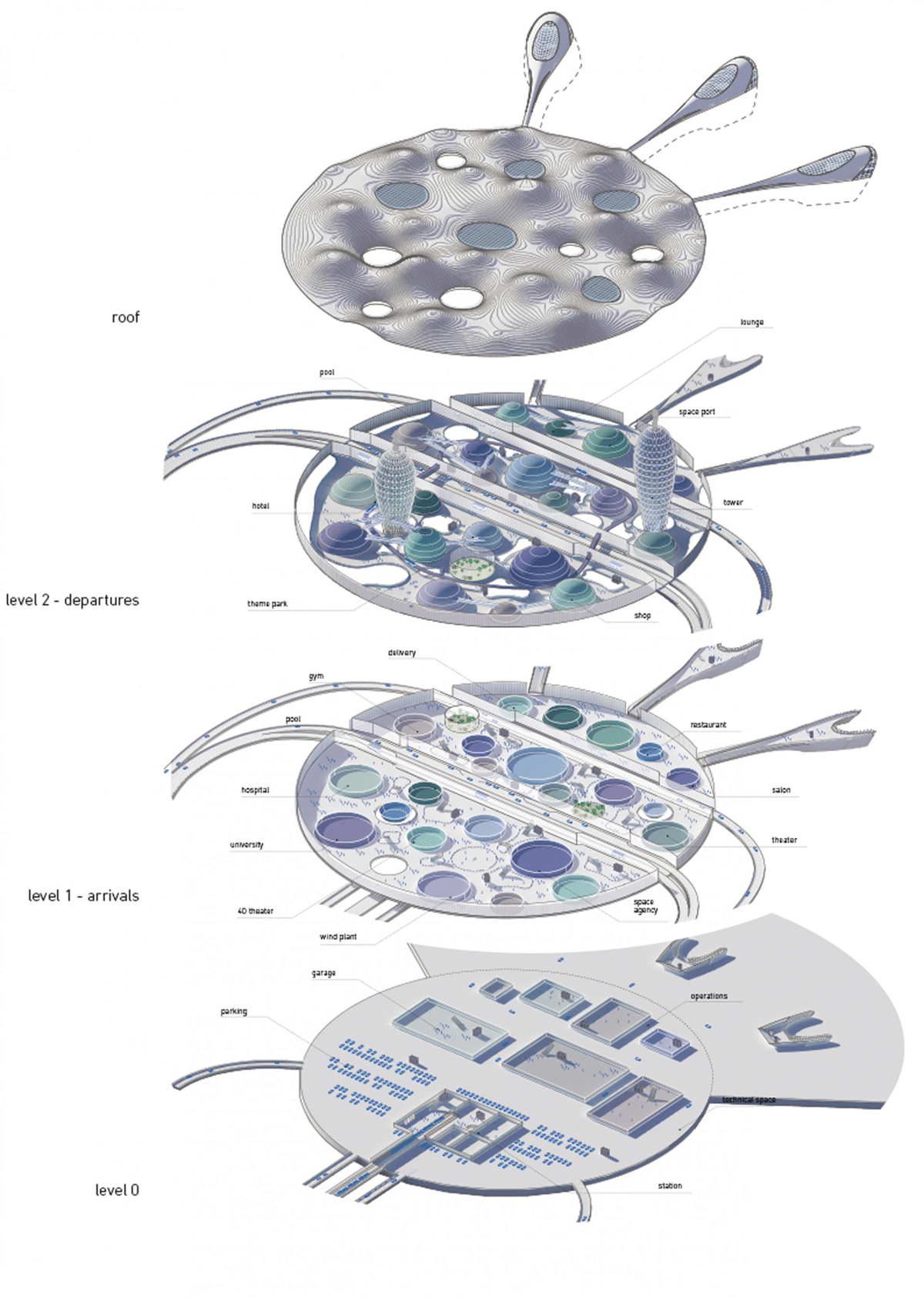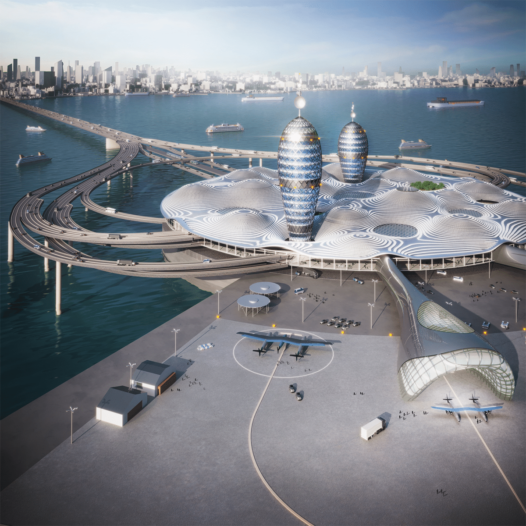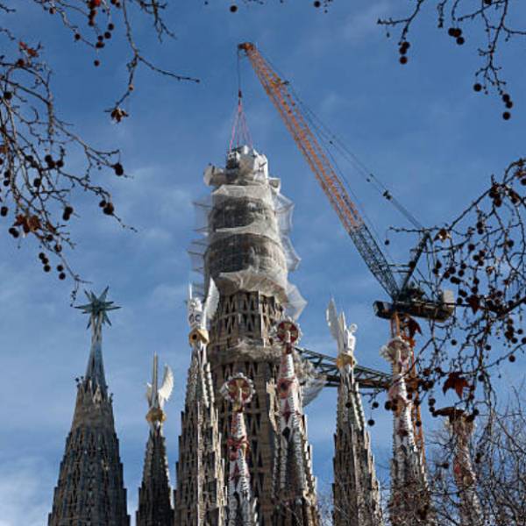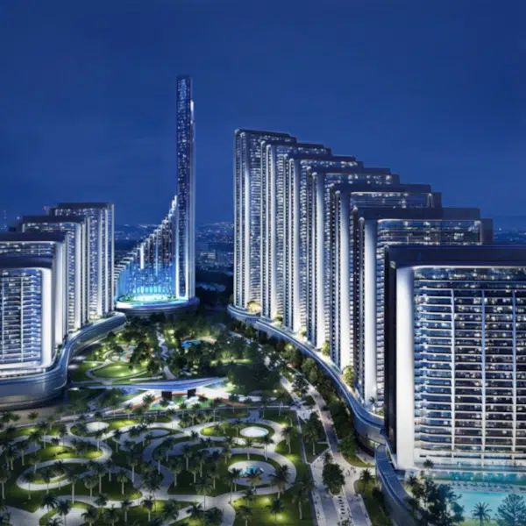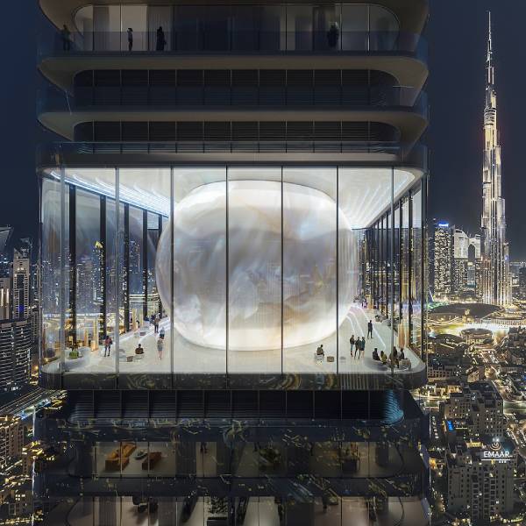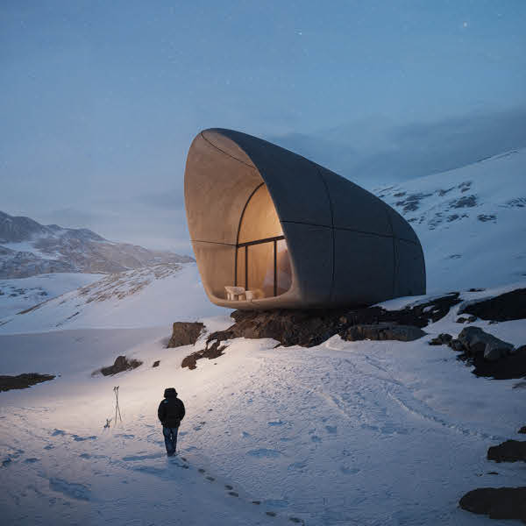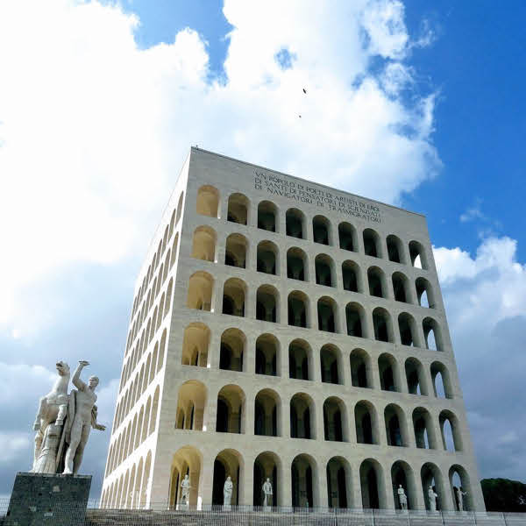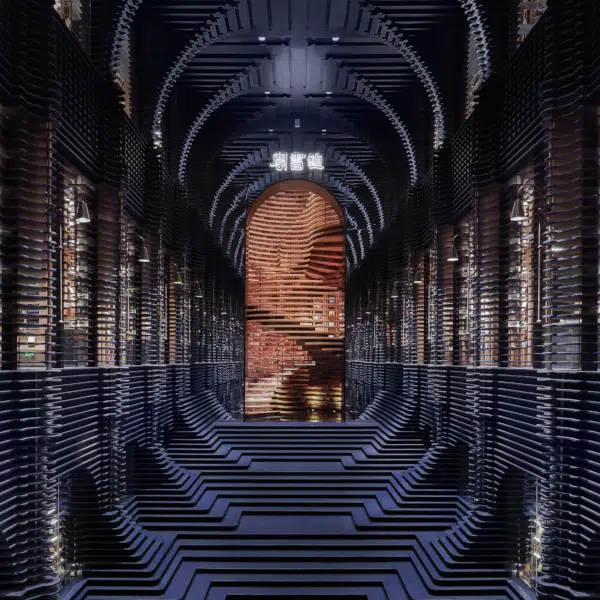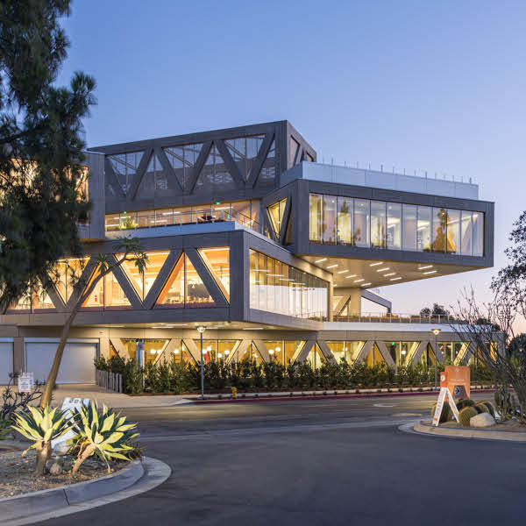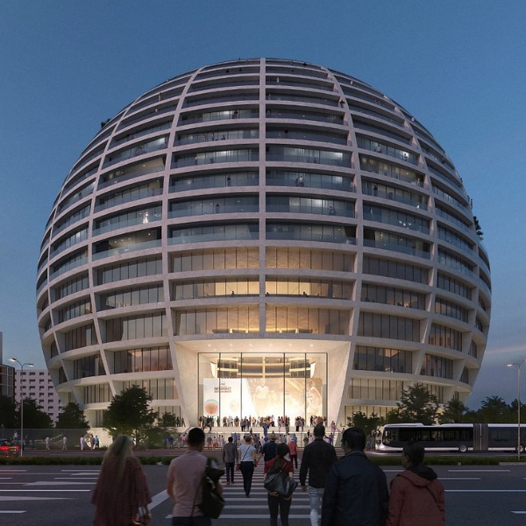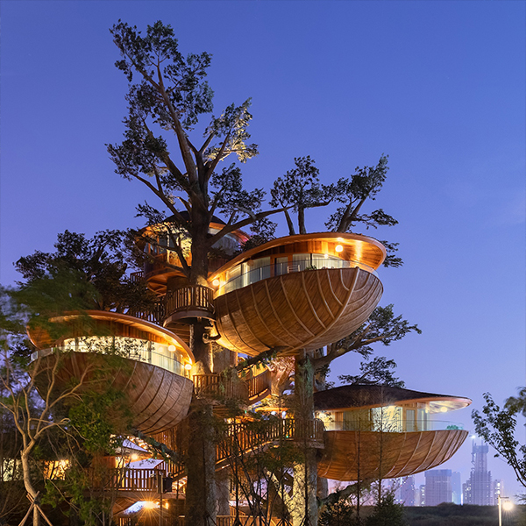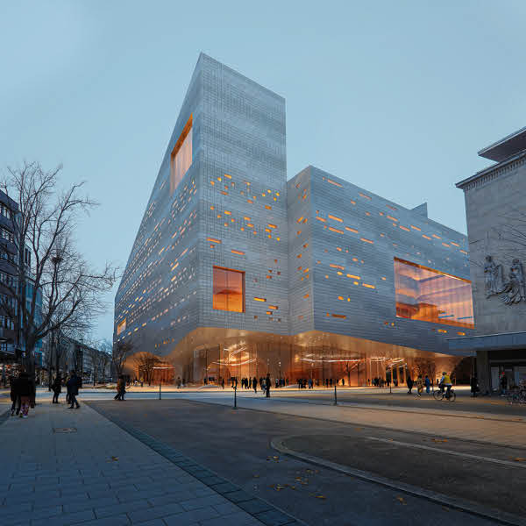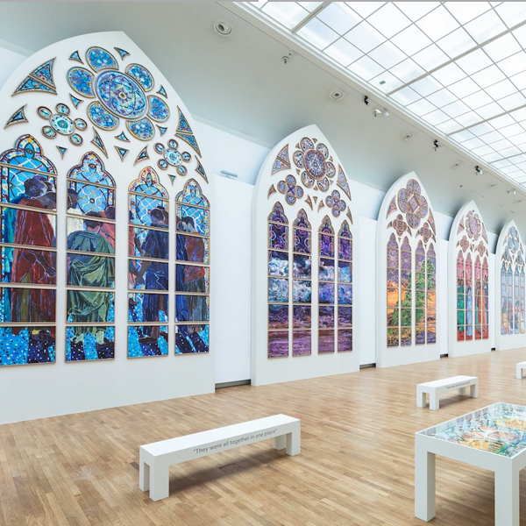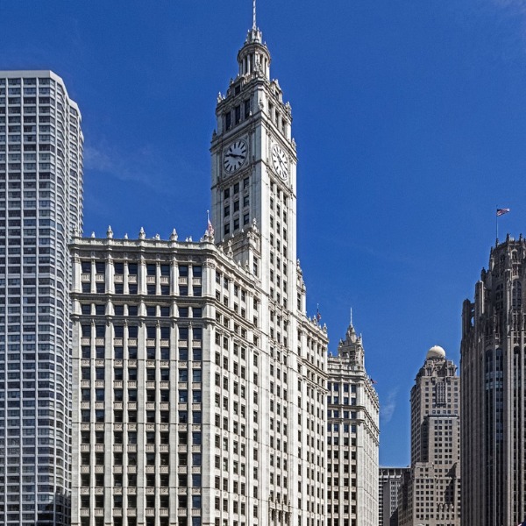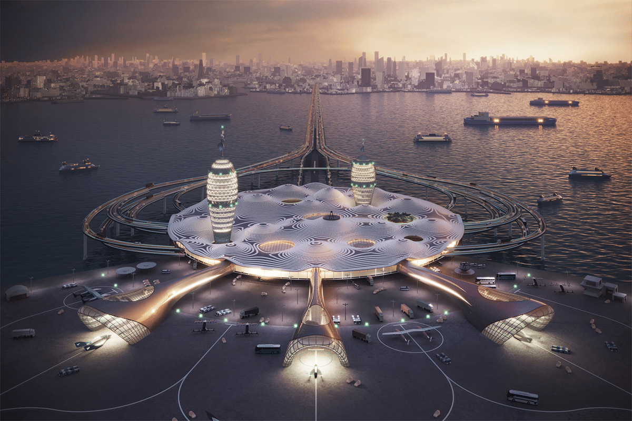
On August 2, 2020, SpaceX Dragon 2 successfully splashed down in the Gulf of Mexico, returning private astronauts Bob Behnken and Doug Hurley from a resupply mission to the International Space Station. This historic flight marked the first manned commercial space flight; and to many, it signifies the beginning of space travel for civilians. As recreational flight shifts from science fiction to reality, designers wonder what public space travel will look like. SPACEPORT CITY may be among the first architectural projects to provide an answer.
SPACEPORT CITY is a major transportation hub proposal created through collaboration with Space Port Japan Association, Dentsu, Canaria, and Noiz Architects. It is designed to support the commercialization of space travel while providing a center for research and other alternative space-related programs.
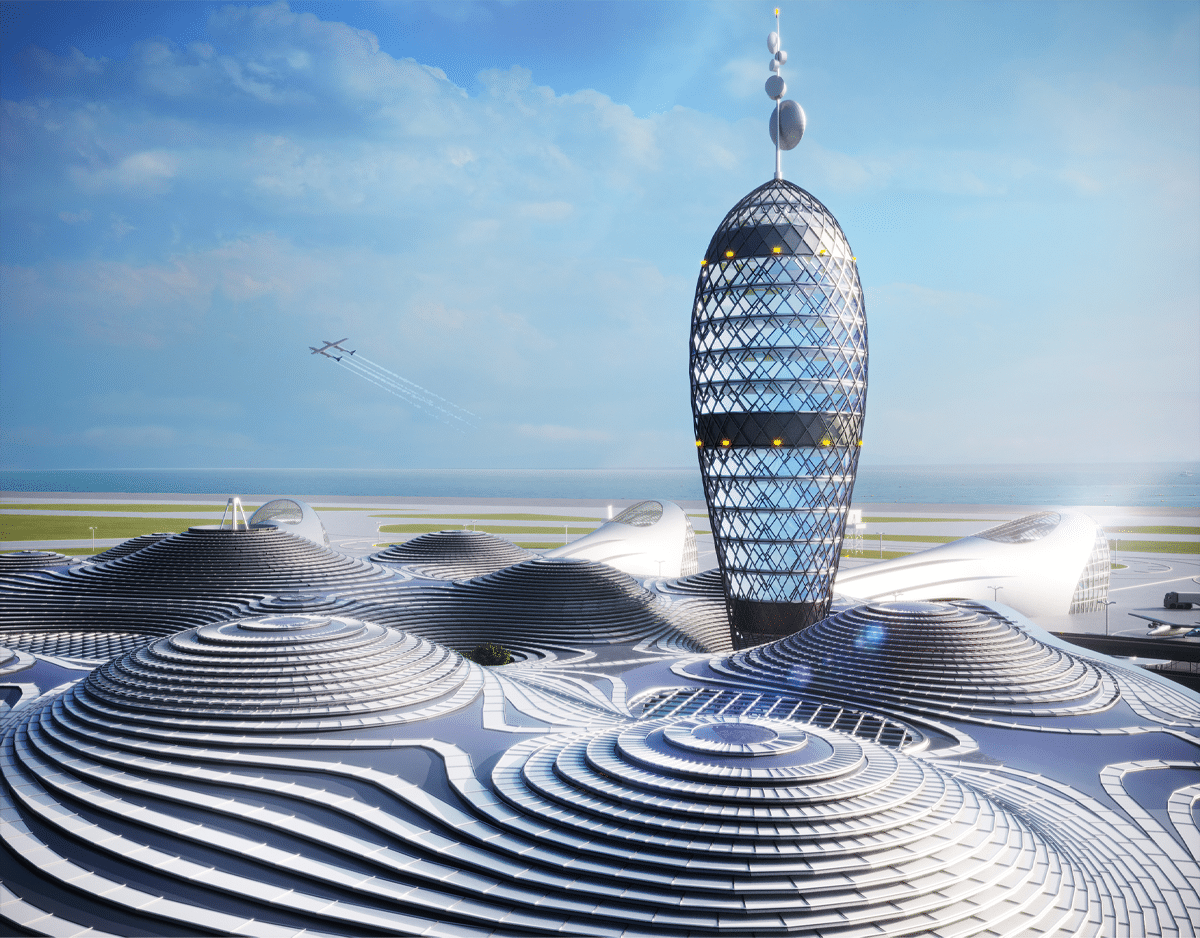
Renderings of the space illustrate a landscape of undulating spherical surfaces embellished with rows of solar panels at an impressive scale. Green biophilic elements disrupt the stark white roofscape to provide space for programs such as public gardens, observation areas, and even assorted farmland.
Like many transportation projects, the organization of SPACEPORT CITY is defined by security measures. Arrivals, departures, and auxiliary programs are located on individual floor plates and connected by sky bridges in specific areas. Semispherical volumes of space are scattered across the five floors, creating boundaries for isolated programs while maintaining a visual connection to the center.
Parallels may be drawn between SPACEPORT CITY and early designs for airports and other aviation centers. When faced with novel flying technology, design responses include open program for observation, dramatic futuristic geometries, and special consideration of the project’s composition from above.
The iconic circular geometry is designed to be visible from space and may prove to be an important architectural precedent for the language of commercial space travel and the transportation hubs that support it. It will be interesting to see what architectural design features will be upheld and emulated in future concepts of space travel ports.
SPACEPORT CITY imagines what commercial travel may look like in the not-too-distant future.
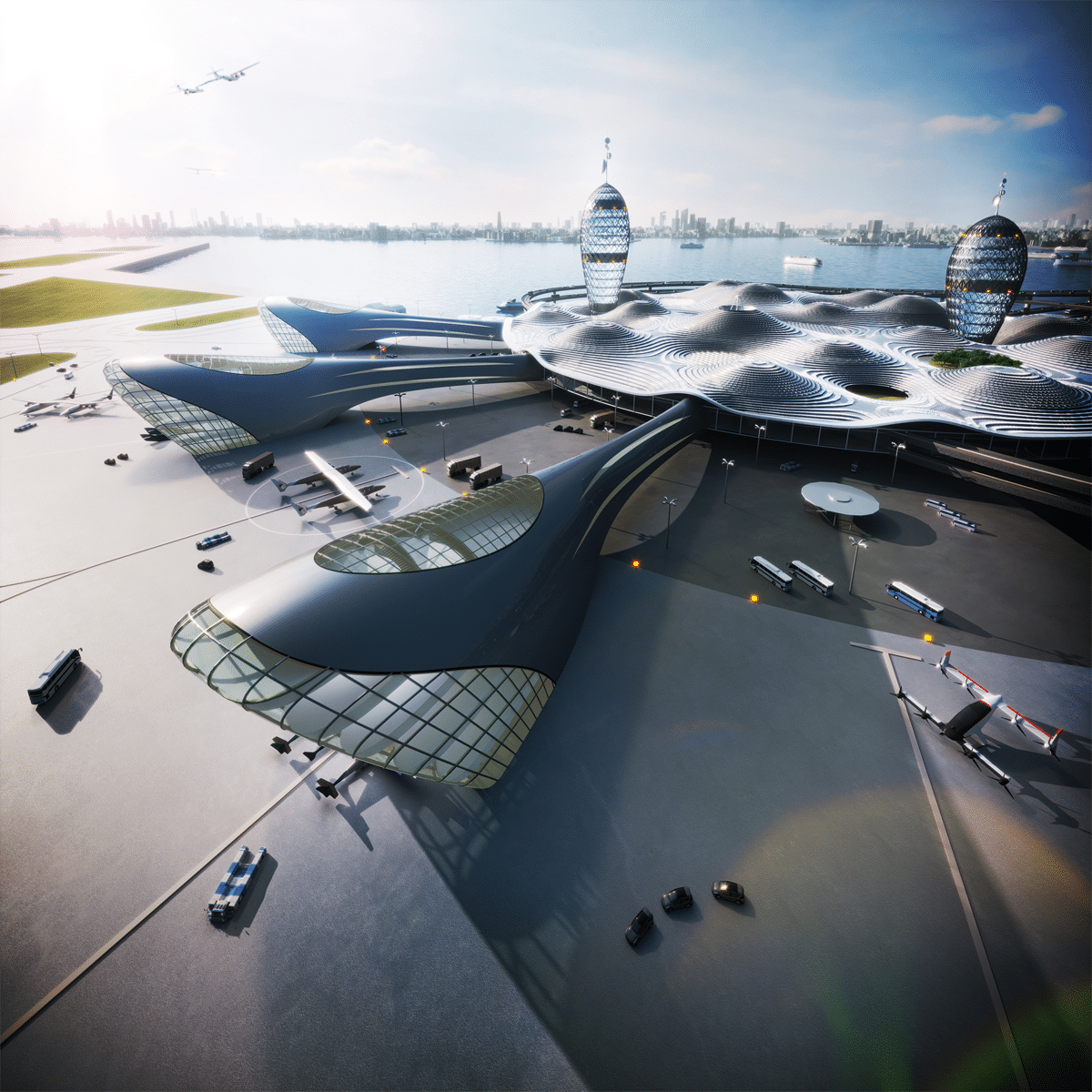
Semispherical volumes of space are scattered across the five floors, creating boundaries for isolated programs while maintaining a visual connection to the center.
