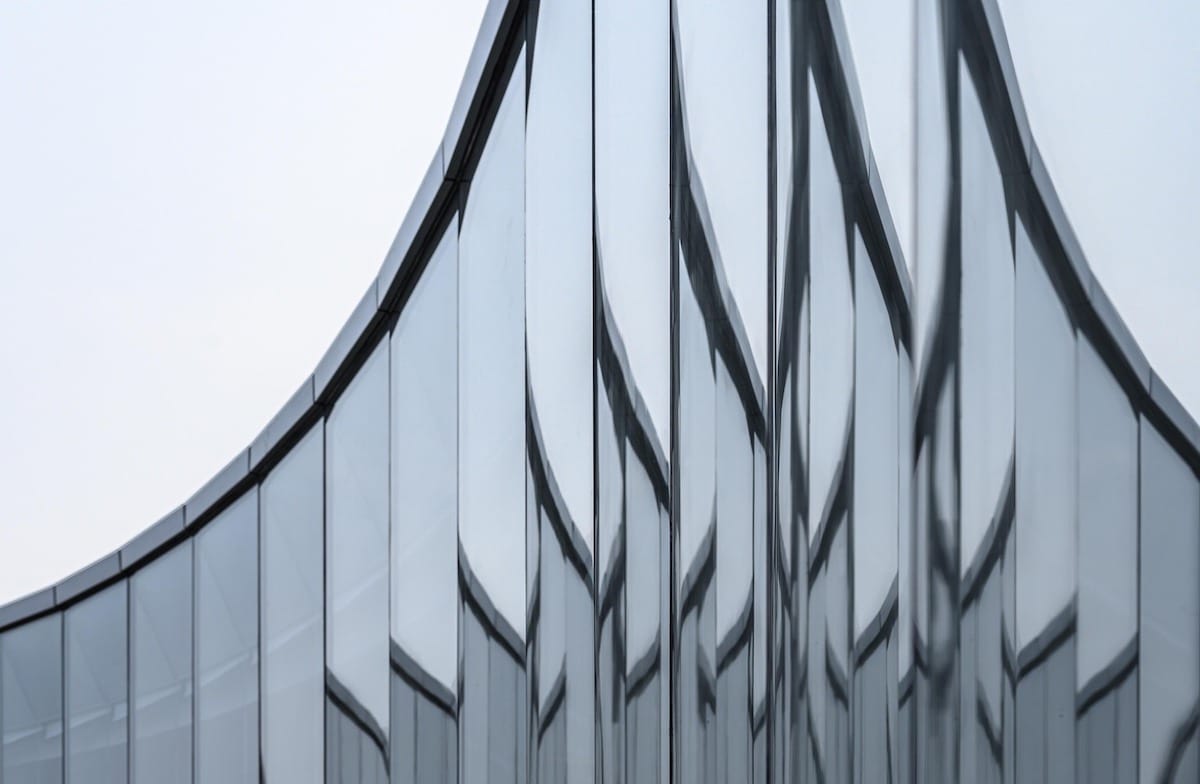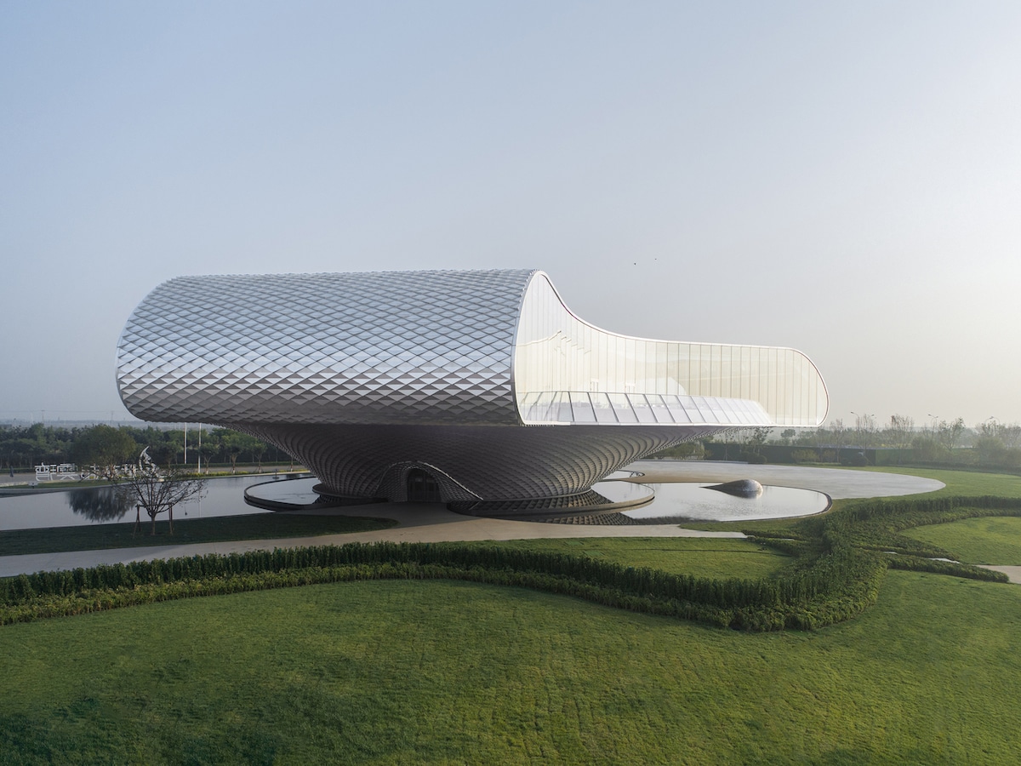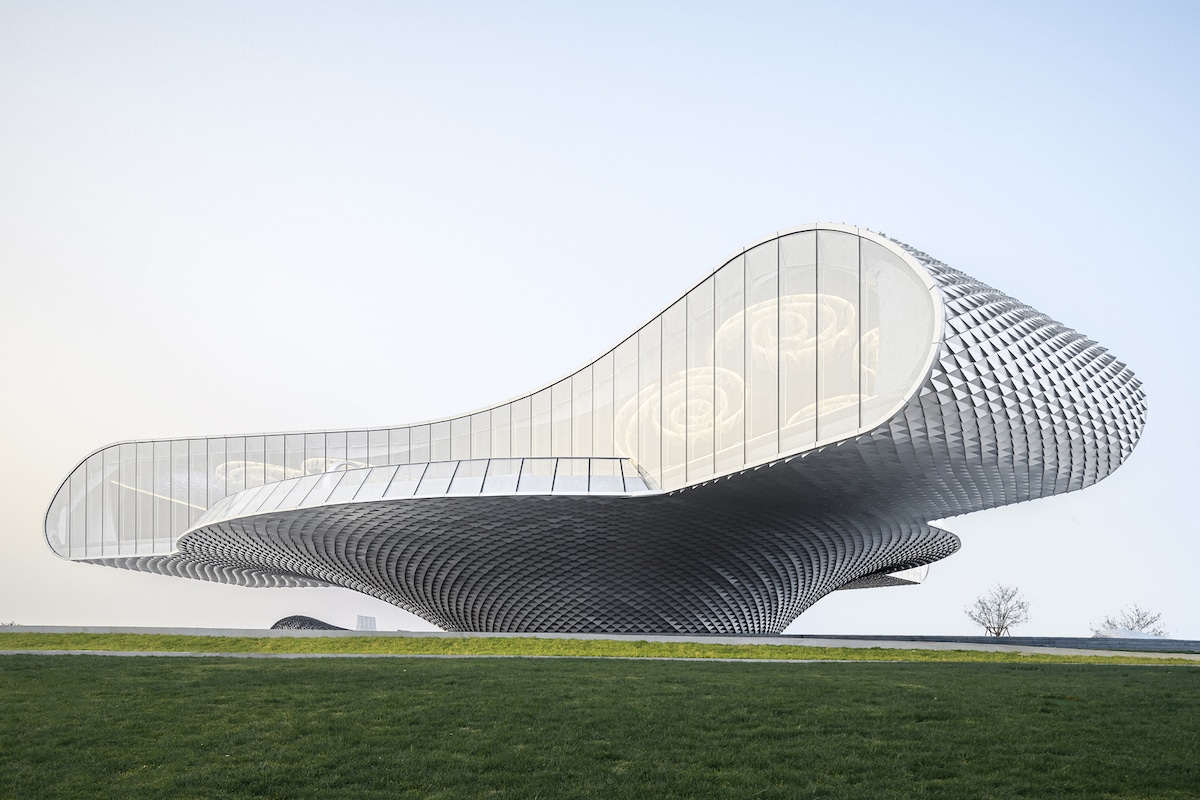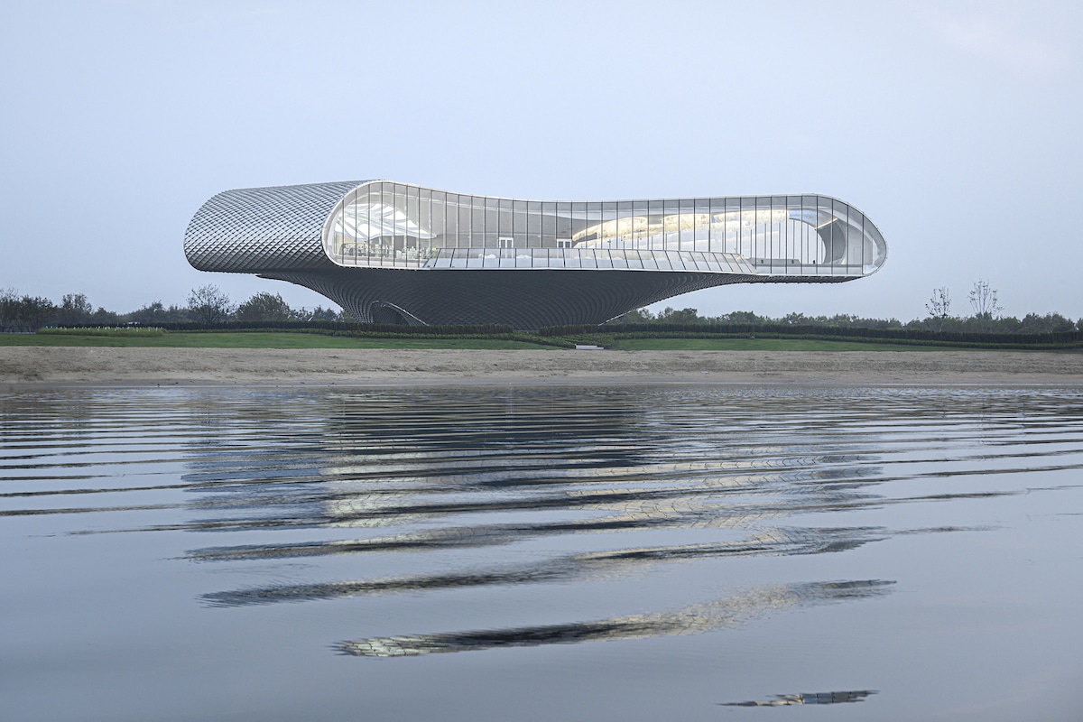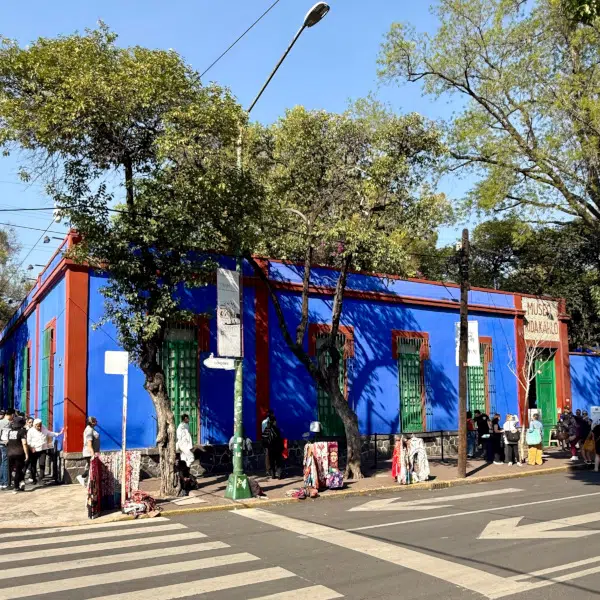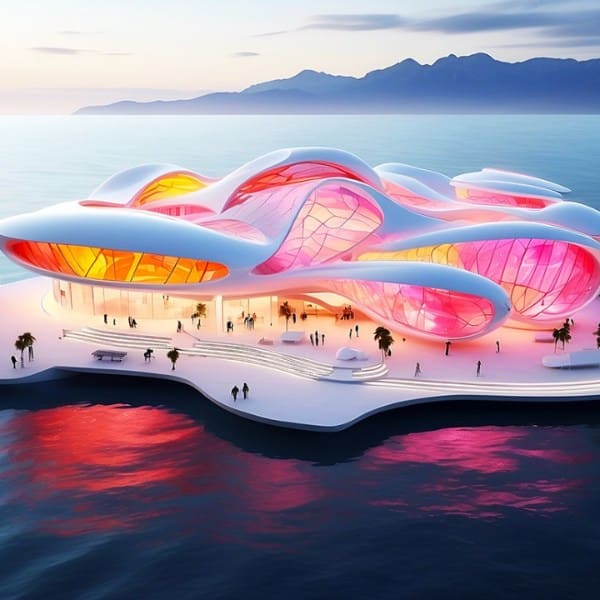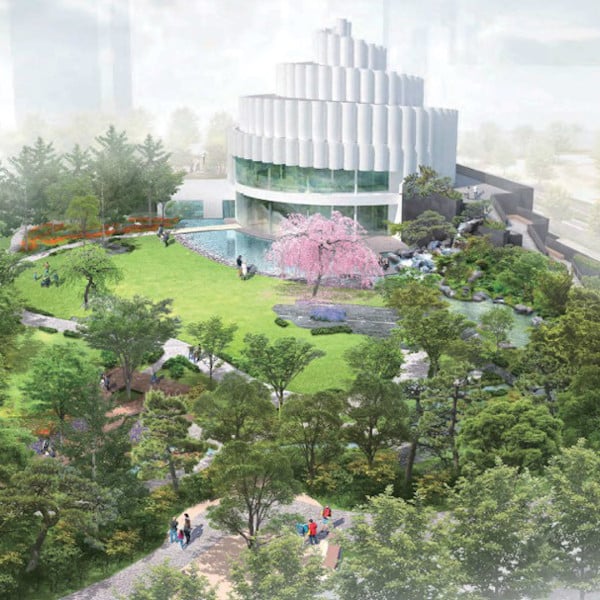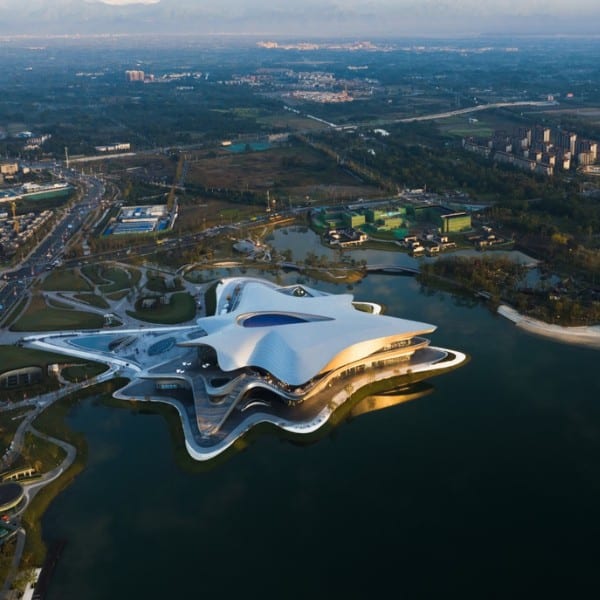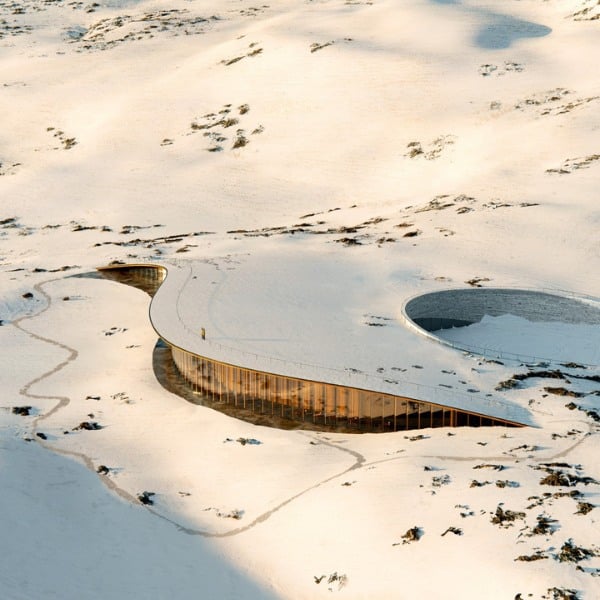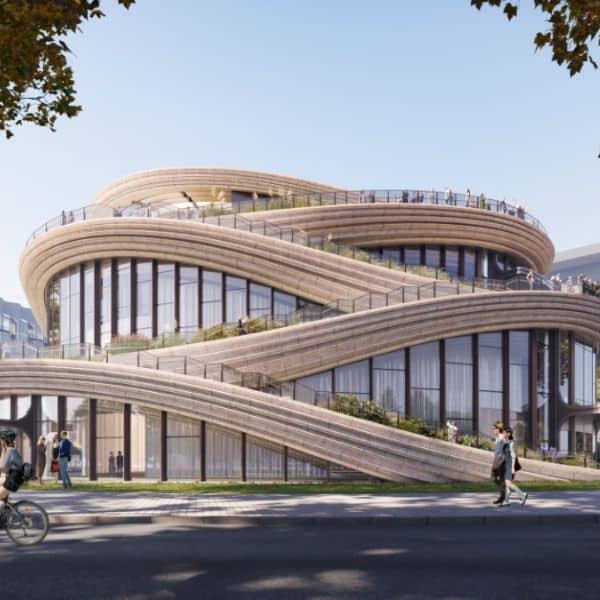
The Wave or Shimao is a new art museum in Tianjin, China. This new cultural amenity is just one of the entertainment opportunities in the popular business district that also includes the Binhai Matsu Cultural Park and the Binhai Aircraft Theme Park. Lacime Architects designed The Wave to symbolize the space where the sea meets the shore. The museum benefits from an ideal site with open green spaces, small beach areas, and an accessible waterfront. Designers used these site opportunities to define the cantilevered form by lifting the building off the ground and pulling each edge towards a unique vista.
In addition to the traditional interior galleries for the art museum, The Wave is designed to house an outdoor theater and outdoor flexible program. To protect these areas from inclement weather, the semi-domed building structure foregoes columns and boasts an open interior space that also acts as a roof for the outdoors.

Lacime architects describe that all of these small-scale design decisions were made according to an overarching concept of “point, line, and plane.” These three scales of geometry work “to create contemporary urban spatial sequence of man, sea, and sky.” This rule of three is also evident in the final geometry of the building through the gentle extrusion of the shape to create a trio of major terraces.
Aluminum scales on the building’s façade were made possible by the use of BIM Technology—or Building Information Modeling. The team used these 3D modeling programs to help track individual panels throughout the design process. Approximately 13,000 aluminum scales were designed and constructed using this method for a seemingly continuous exterior skin. Some of these were carefully rotated to reflect light or to turn difficult corners.
The new art museum is a great example of the potential of parametric design and form making. With its large glass facades and careful consideration given to its natural surroundings, The Wave is a great place to view and experience modern art.
The Wave is designed to symbolize the space where the sea meets the shore.
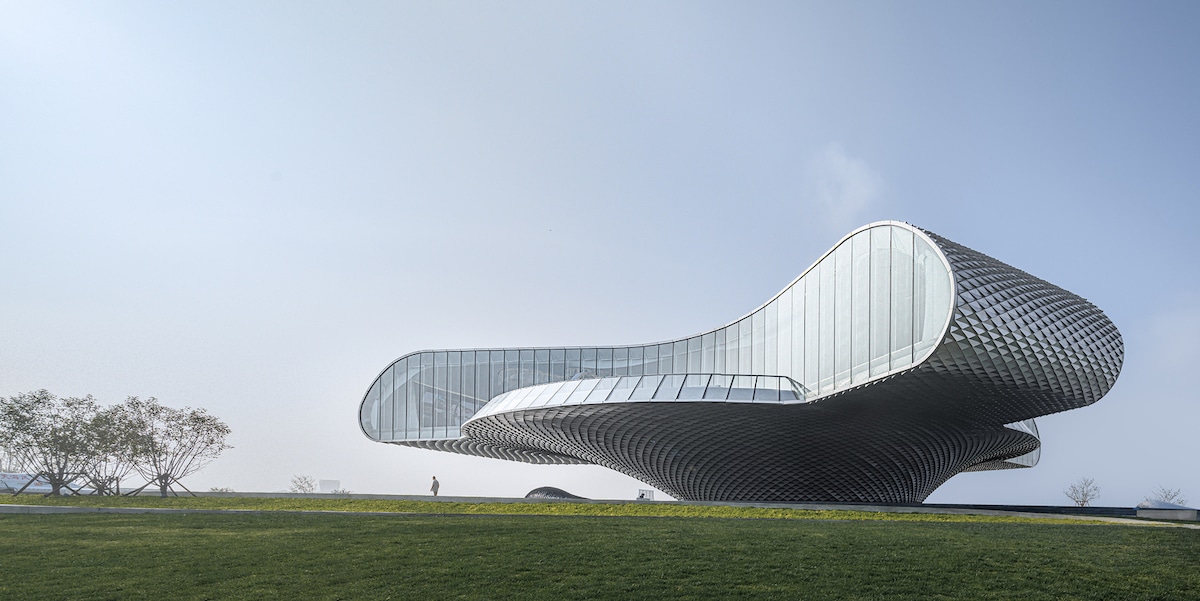
The project uses an overarching concept of “point, line, and plane.” These three scales of geometry work “to create contemporary urban spatial sequence of man, sea, and sky.”

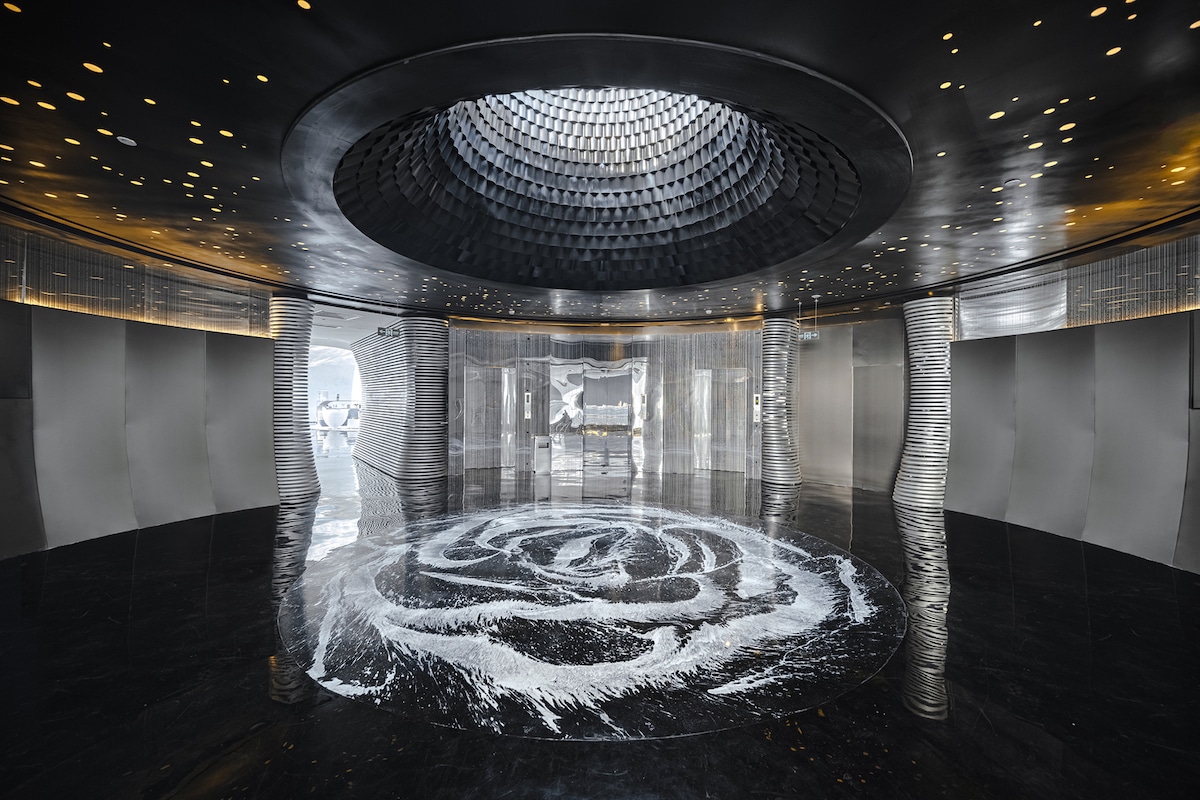
Approximately 13,000 aluminum scales were designed and constructed for a seemingly continuous exterior skin.
