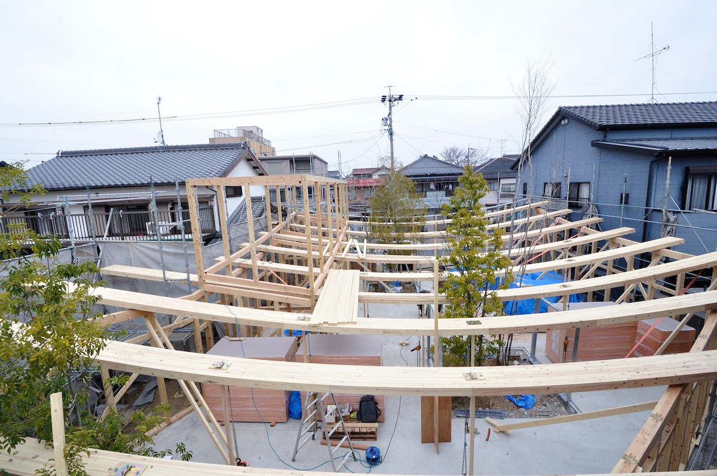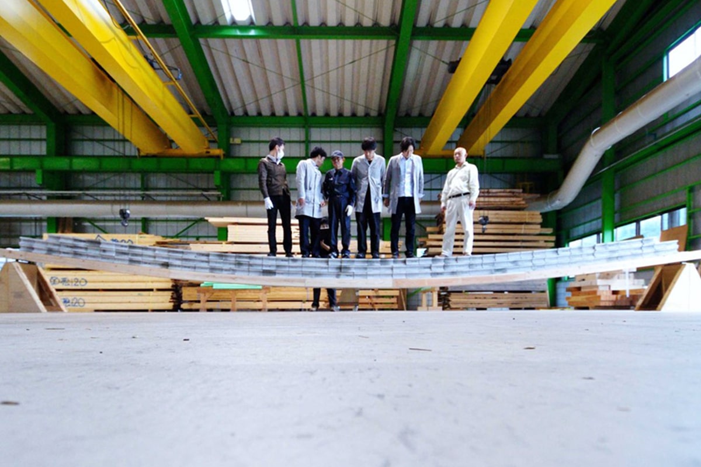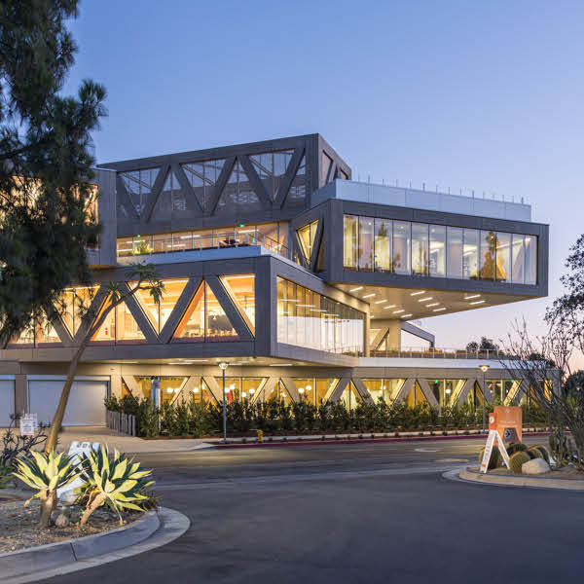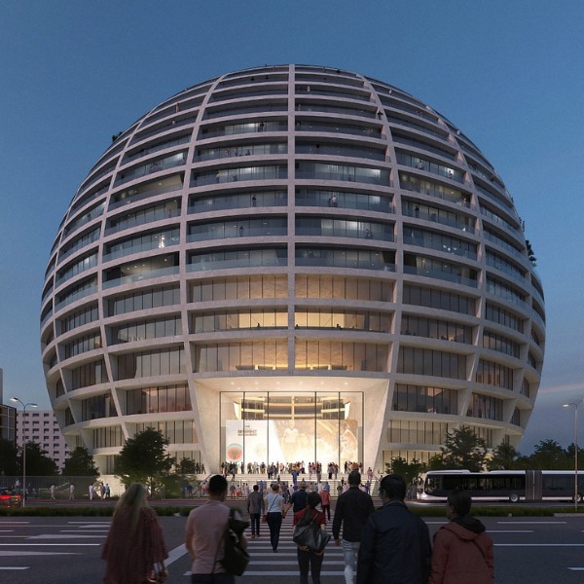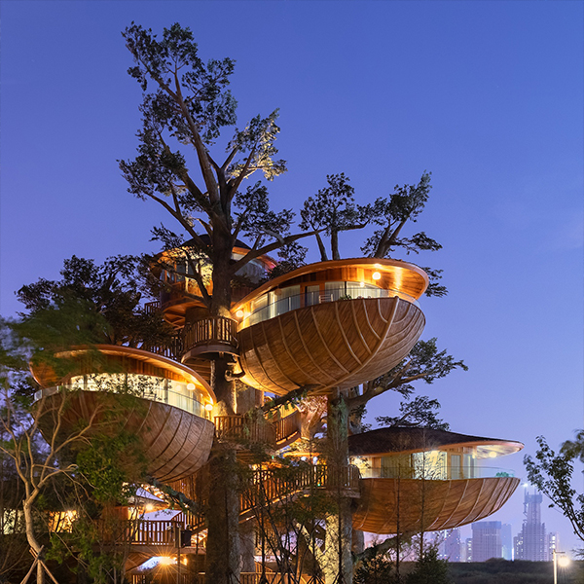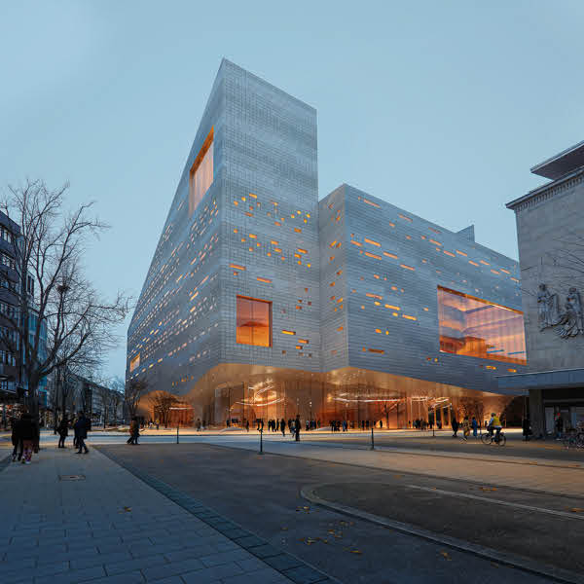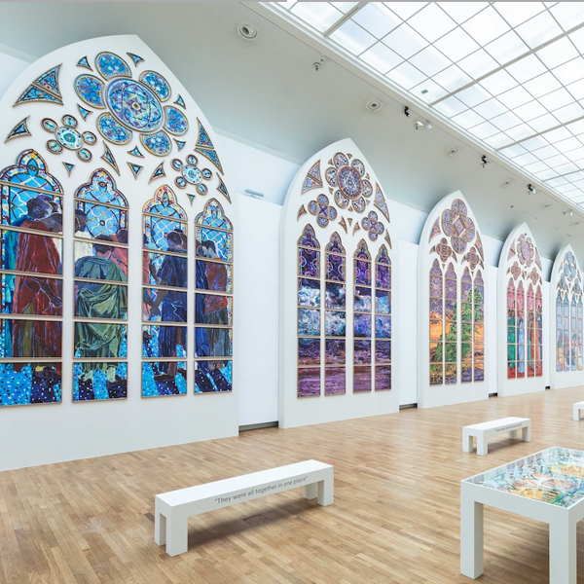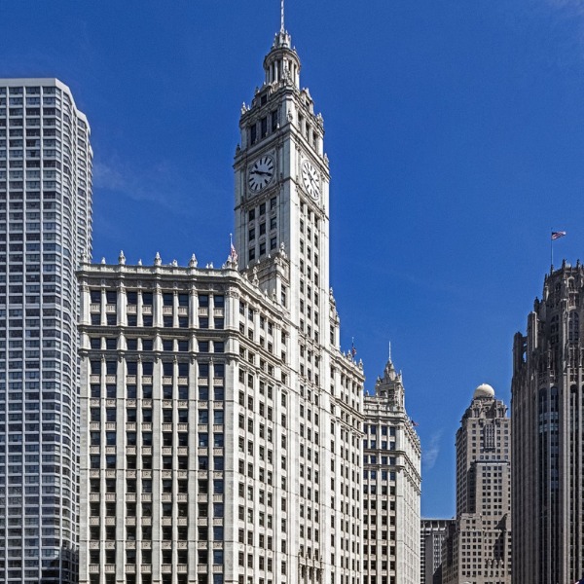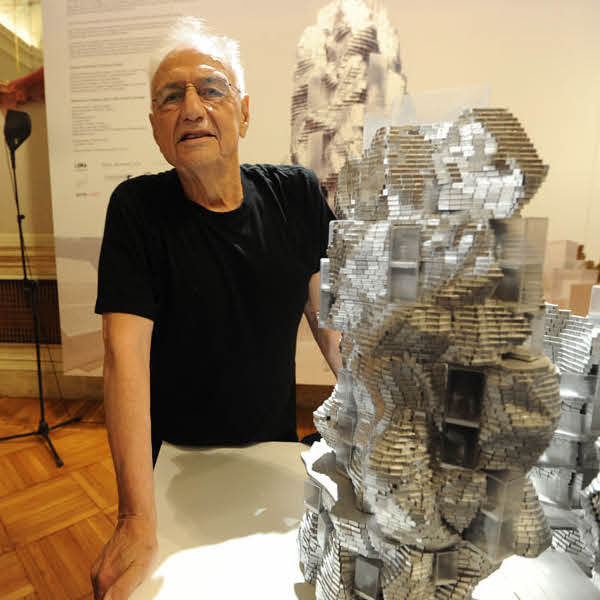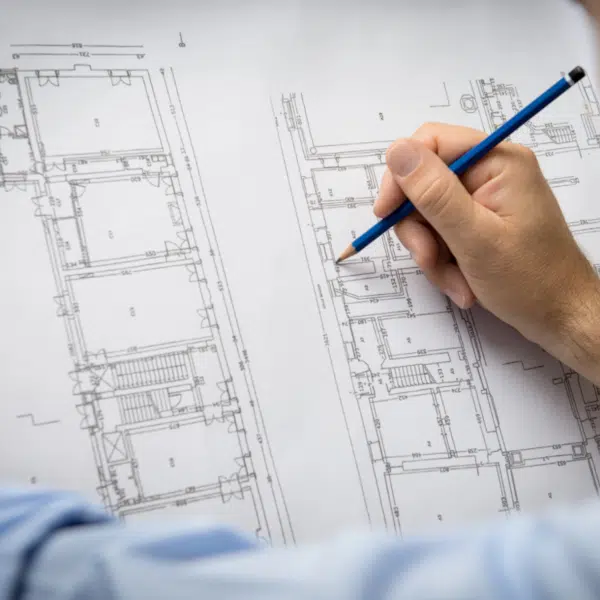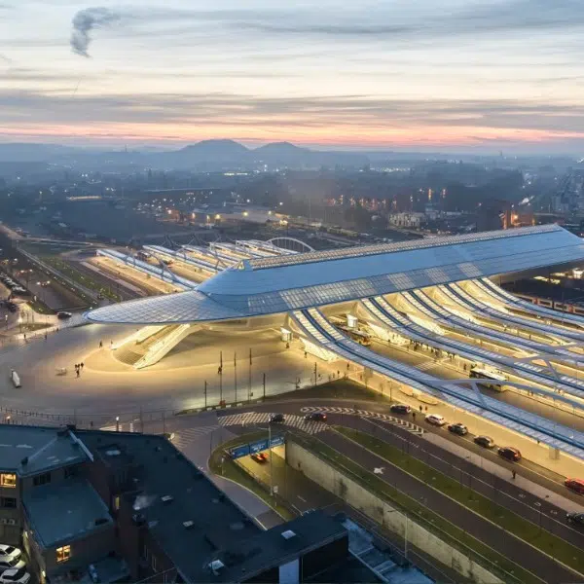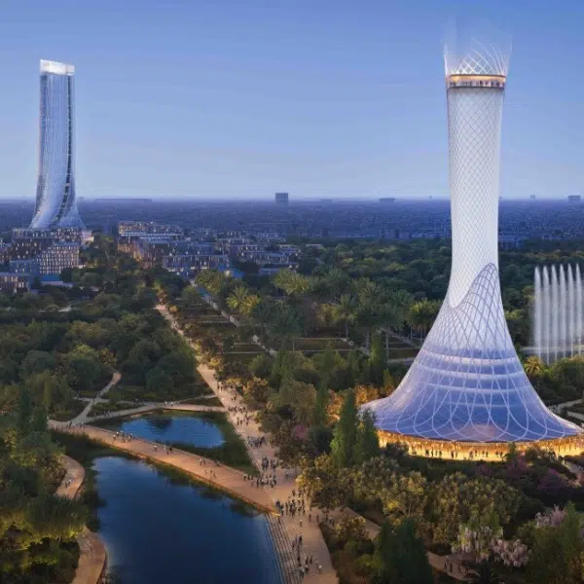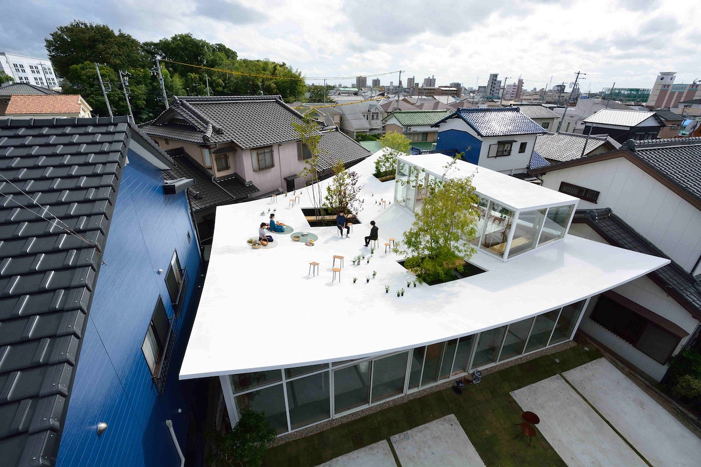
When working in a densely populated area, architects need to get creative. And when thinking about their own offices, they're able to let their imaginations run wild. So when Studio Velocity had the opportunity to create their office in Japan's Aichi Prefecture, the designers looked upward in order to give their colleagues the space they desired. By mounting a slightly curved roof on top of a wood-constructed office, they added new inhabitable space for work and relaxation.
The Sannouno office, located in Okazaki City, is a two-floor structure that has been transformed into three working levels thanks to the clever use of the rooftop. The ground floor is an open-plan workspace, which is filled with light thanks to the wall of windows that line both sides of the building. The upper level contains a small kitchen and dining space.
It's on the innovative rooftop where the office comes to life. Perforated by trees that grow from the ground floor, the curved roof includes a small, glassed-in seating area for employees to work, lunch, or hold meetings. With its greenery and slight slope, the roof allows everyone to comfortably enjoy the outdoors and escape the crowded ambiance of the tightly packed neighborhood.
Incredibly, the stunning roofline was achieved using only gravity and tension. The architects wanted to move away from having to use bent laminate or a steel frame and so they experimented with how to create their desired look while forgoing those materials. They achieved their goal by using a structure where the maximum load was pulled in advance and fixed. This way, when people climb onto the roof, the tension in the lower vertical pillars slowly decreases. Compression is only applied when the roof reaches its maximum load of 150 people.
Studio Velocity came up with a unique solution for carving out space where there's little to be had. And in leading the way with their own office, they are showing others new creative possibilities.
Studio Velocity uses their curved roof as an extra work and leisure space.
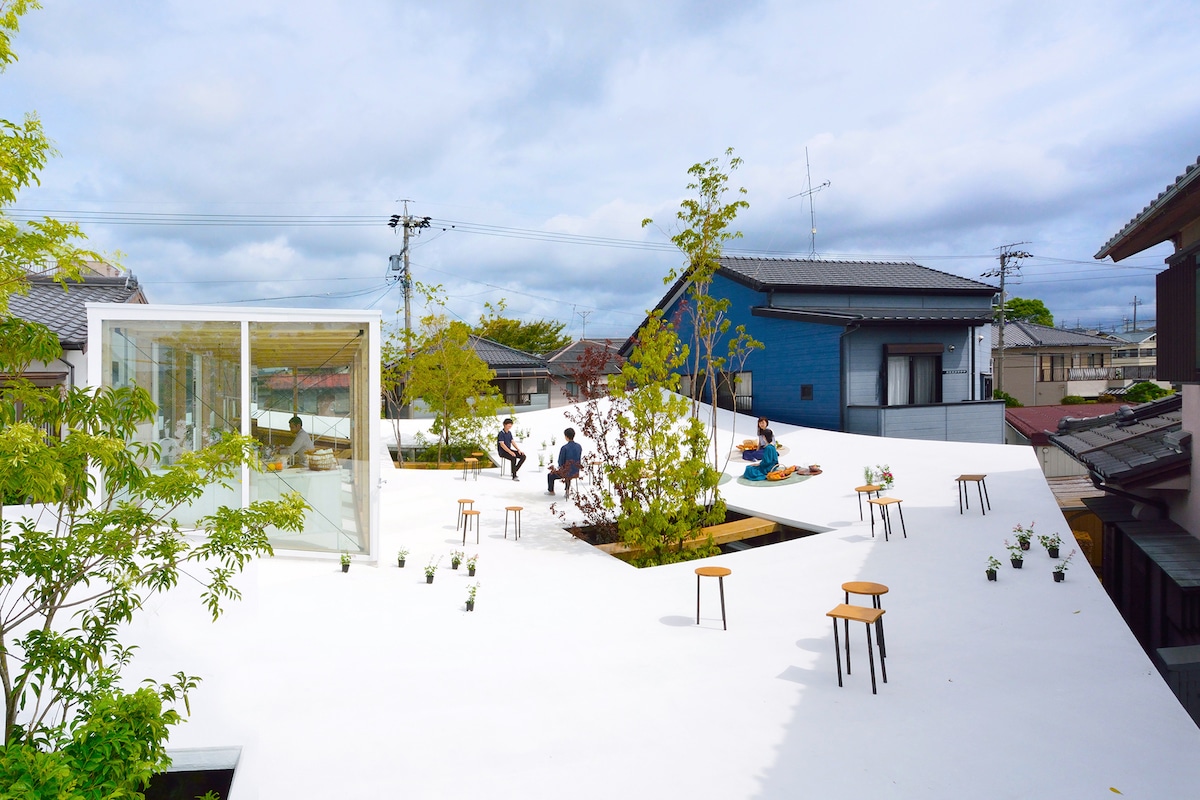
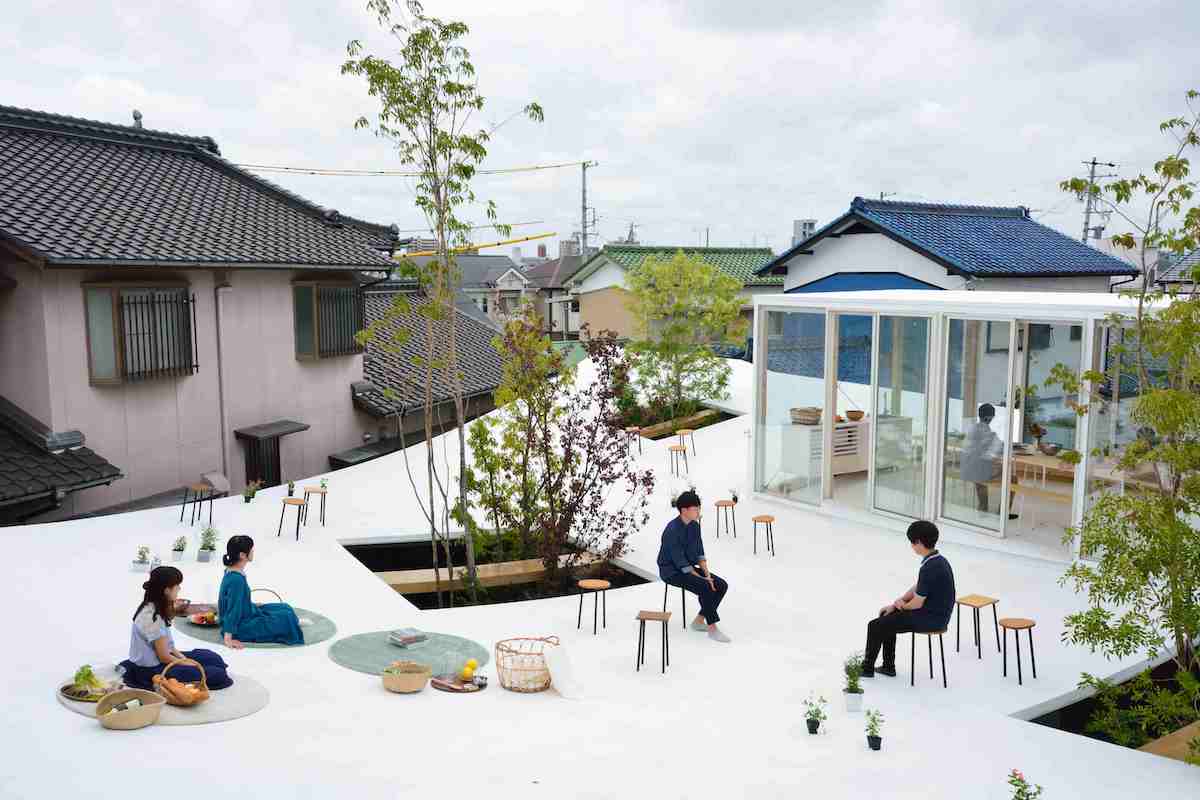
The interior is an open, airy environment that provides privacy while putting employees in contact with the outdoors.
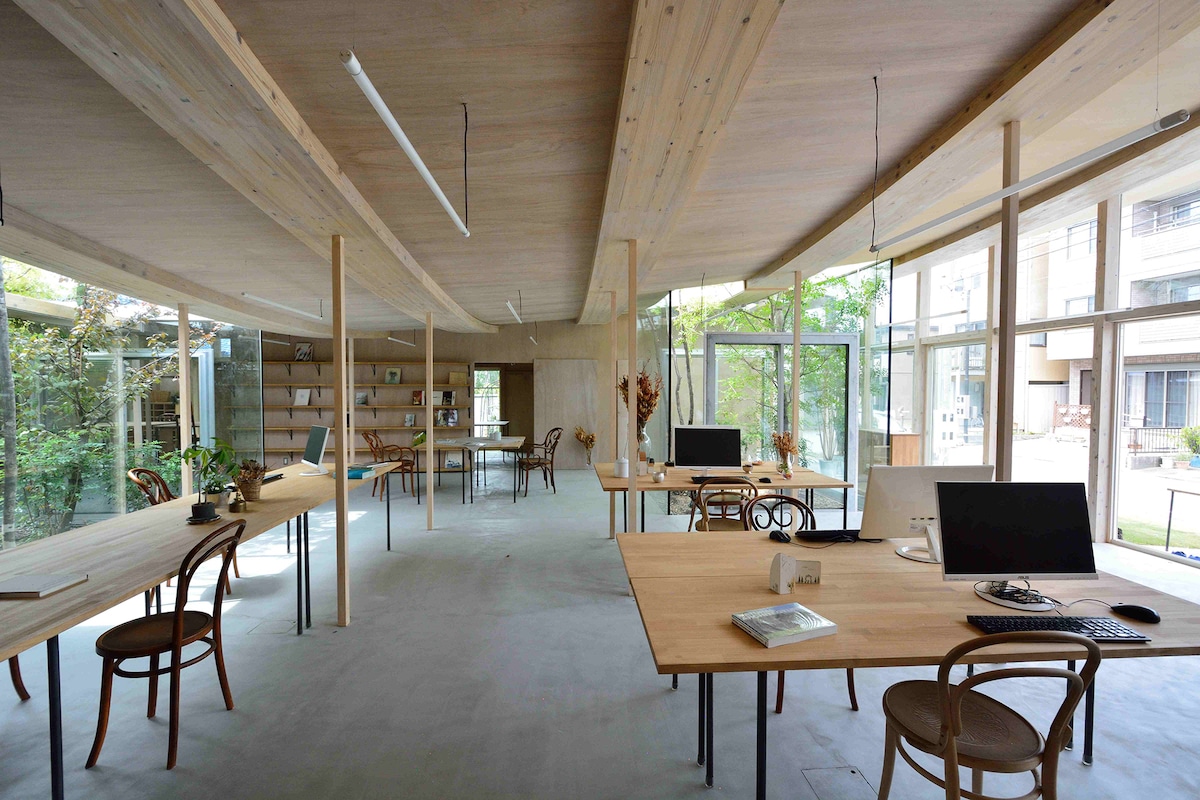
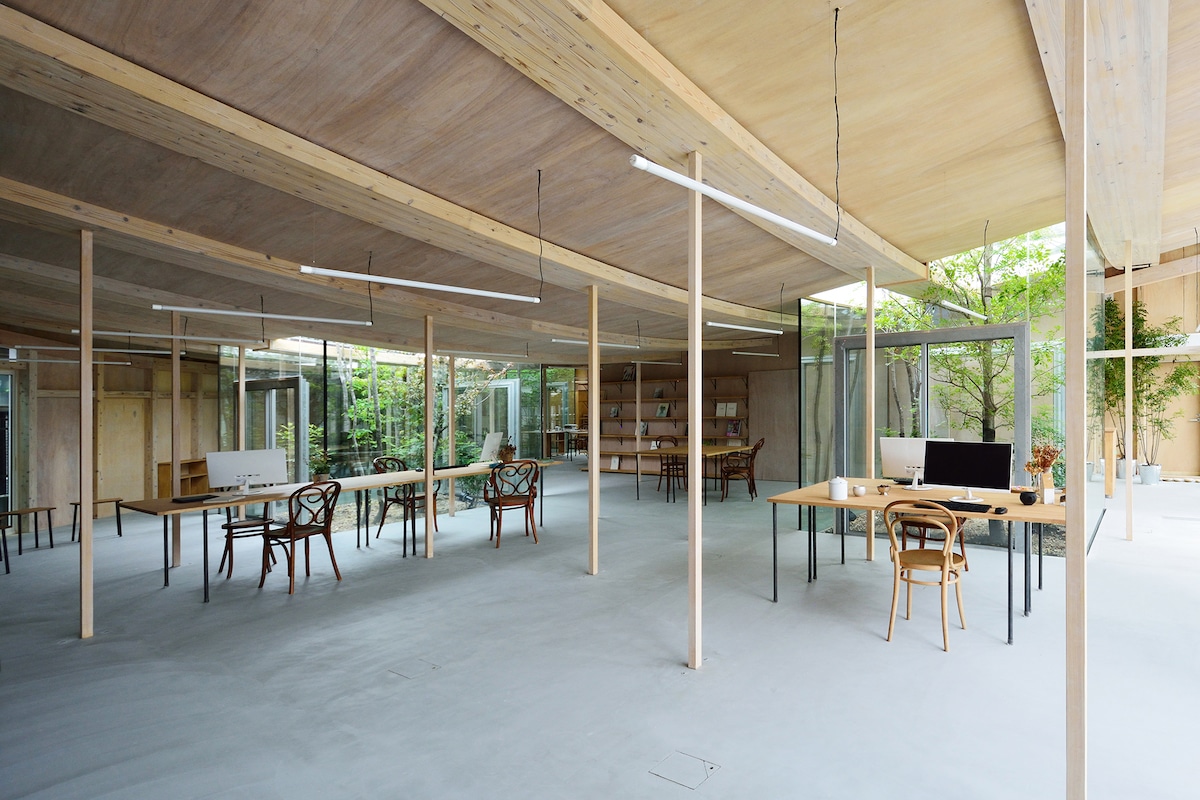
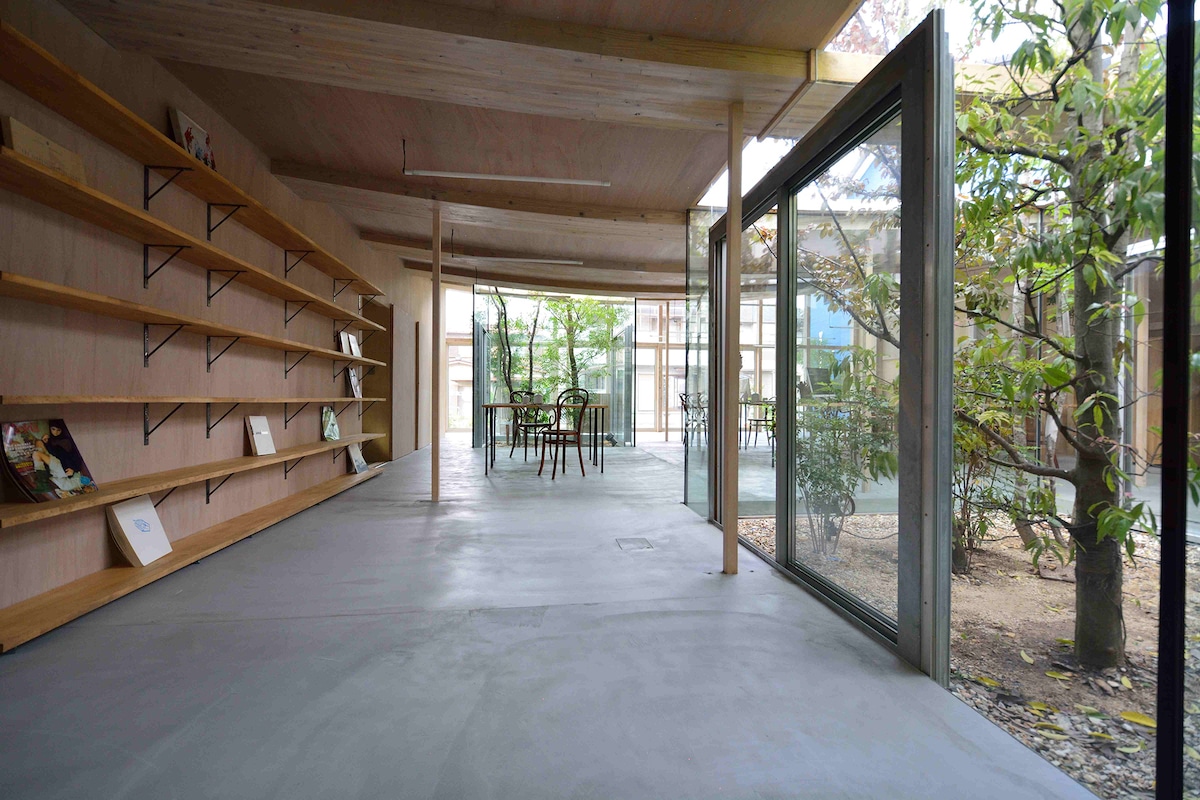
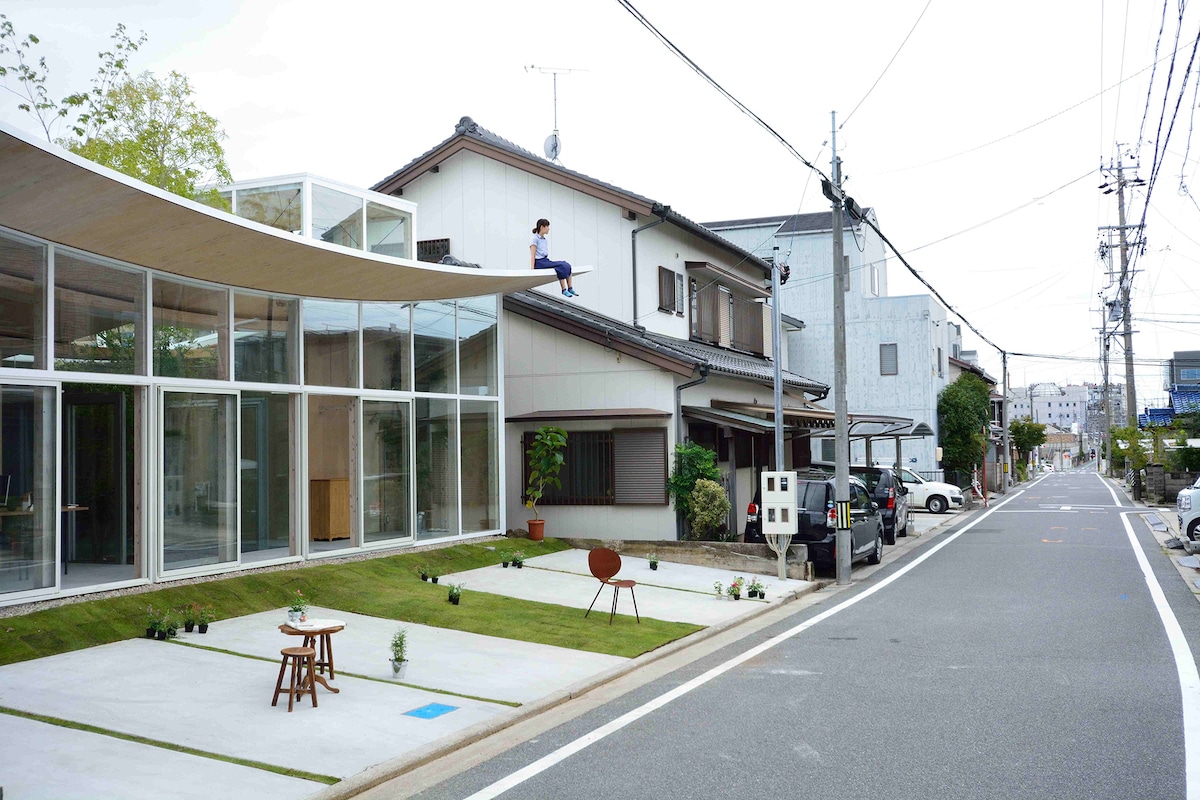
The roof uses tension and gravity for its stability and is the result of an enormous amount of testing.
