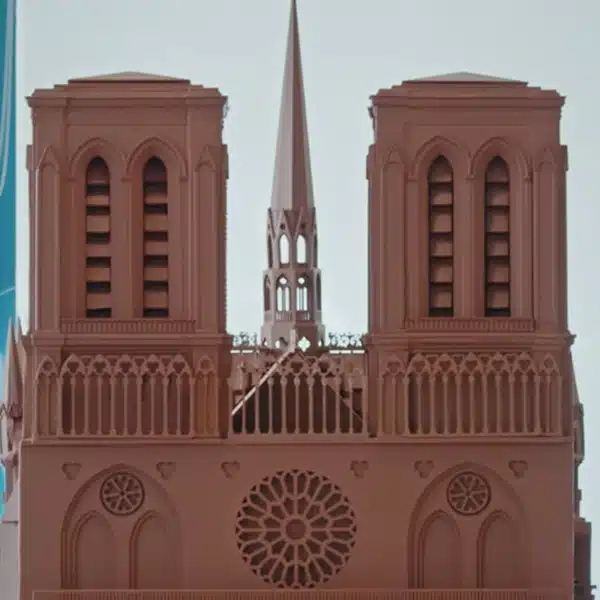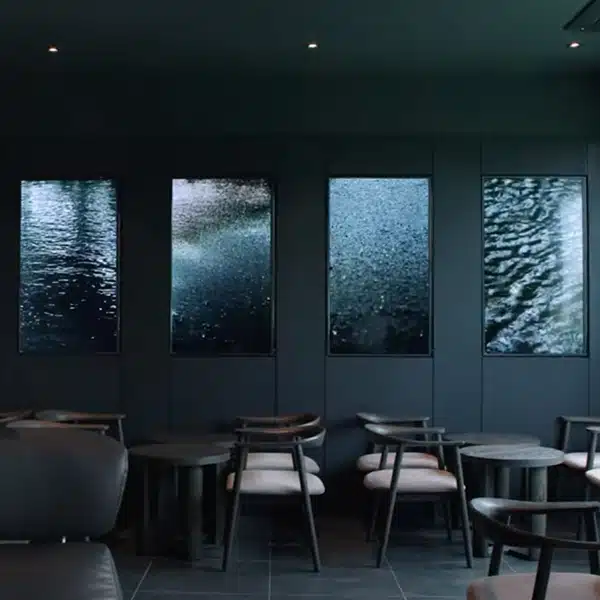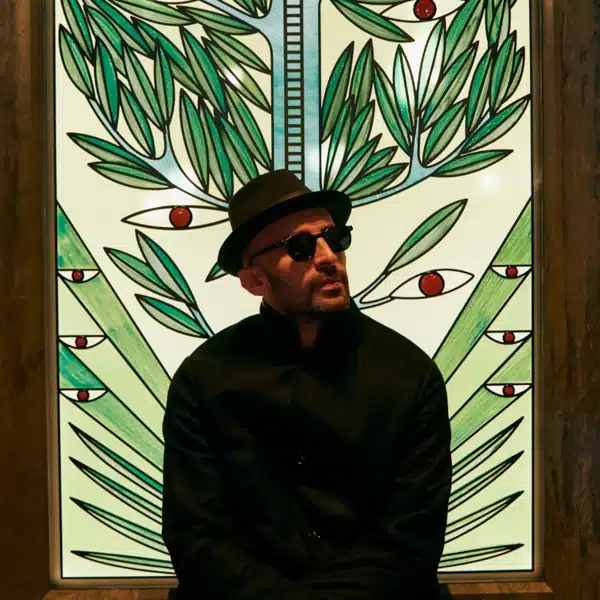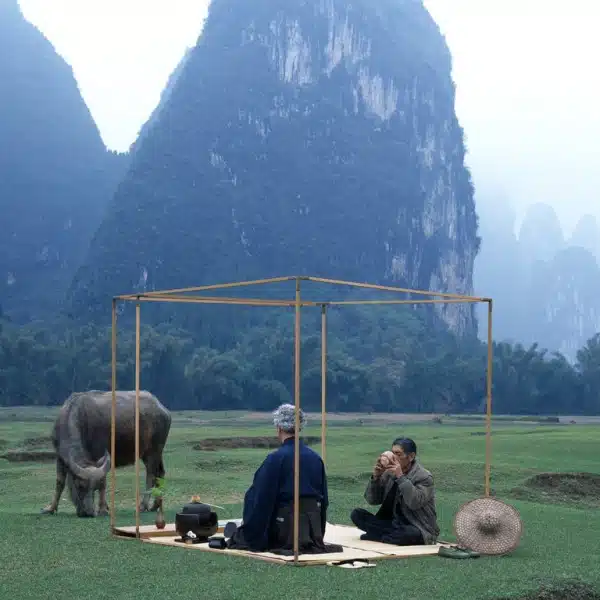
When you’re really invested in a television show, a character’s home can feel like yours, too. Taking this love to the next level, Homes.com has visualized the places near and dear to our hearts with detailed floor plans of eight fictional locales, specifically focusing on productions with a cult following: Arrested Development; Breaking Bad; Buffy the Vampire Slayer; Gilmore Girls; It’s Always Sunny in Philadelphia; Mr. Robot; Sherlock; and Stranger Things.
Each colorful poster offers a bird’s-eye view of the home—the roofs are removed and there’s an all-over look at where everything is situated. They represent the sites of the shows' most memorable moments, like where Gilmore Girls’ Lorelai and Rory sat and watched movies with Dean (eating Red Vines, of course), or where Stranger Things’ Joyce Byers desperately tried to communicate with her son Will. As you visually travel through each room, you’re sure to relive the stories all over again.





























































































