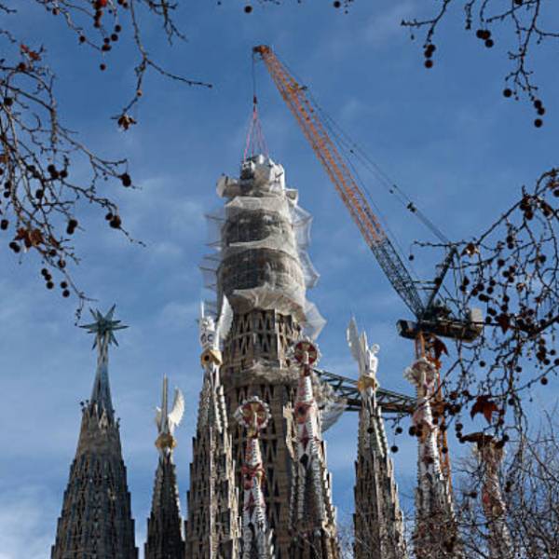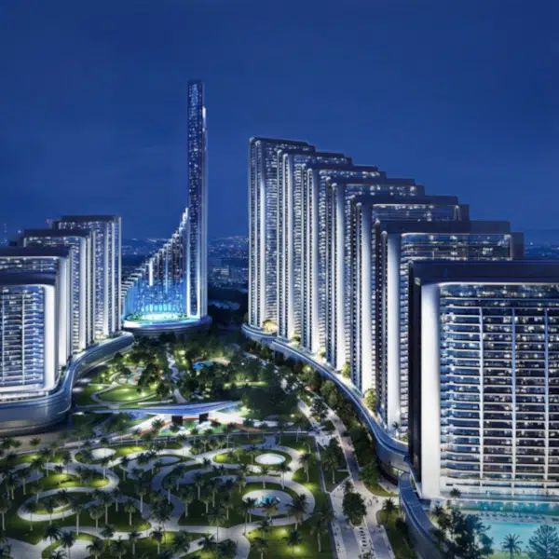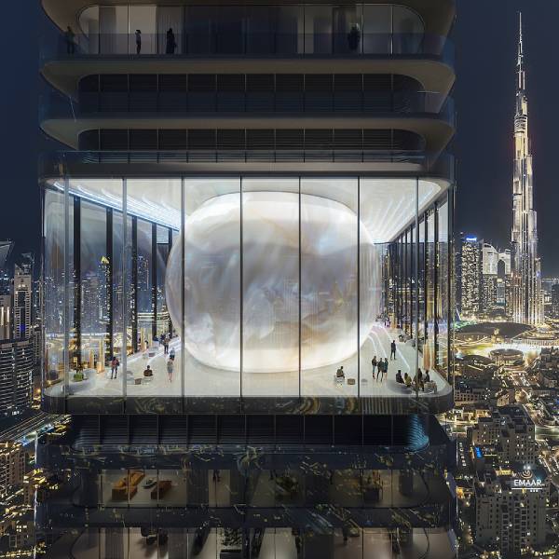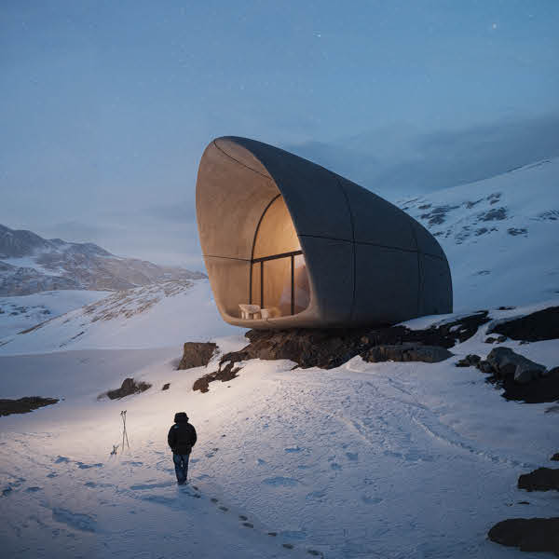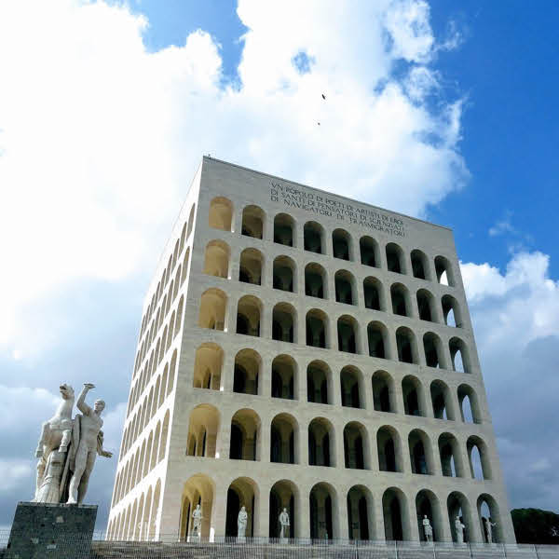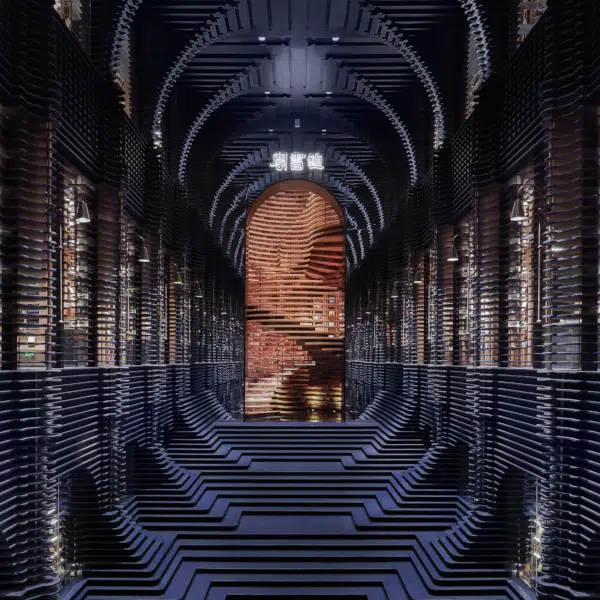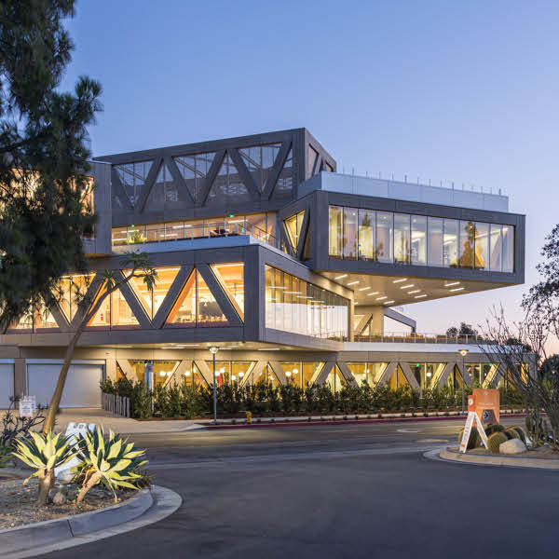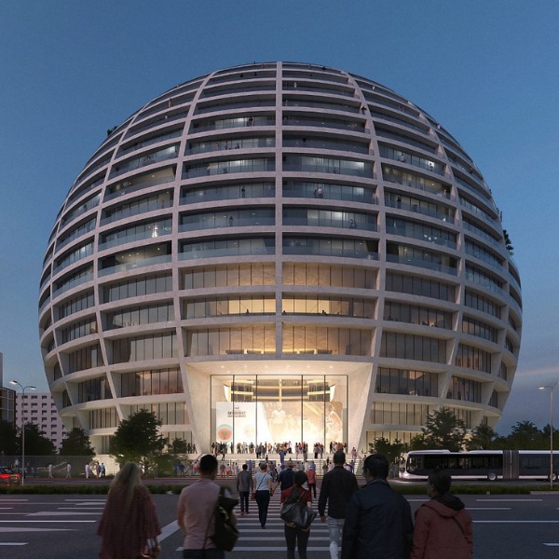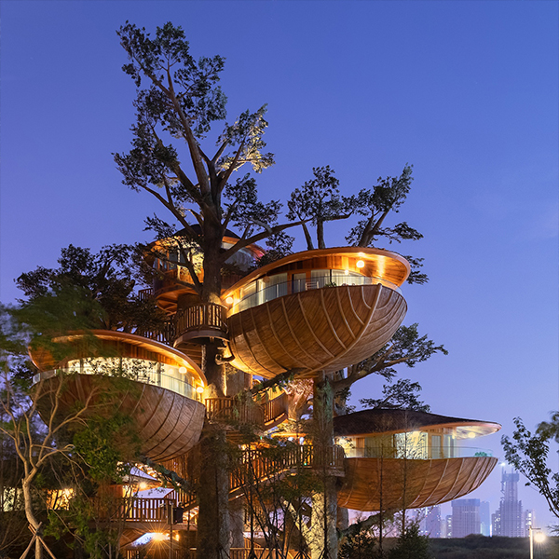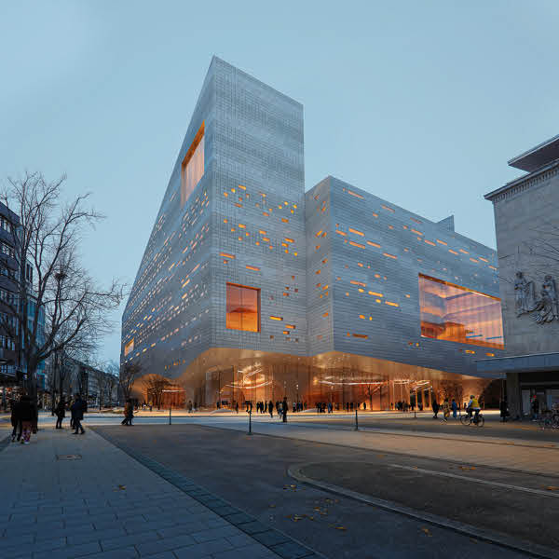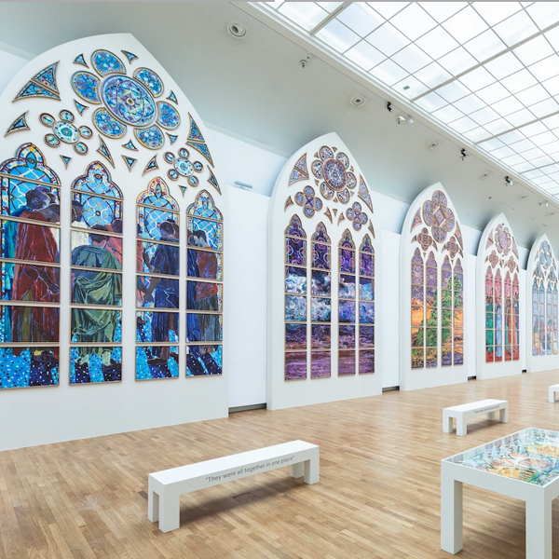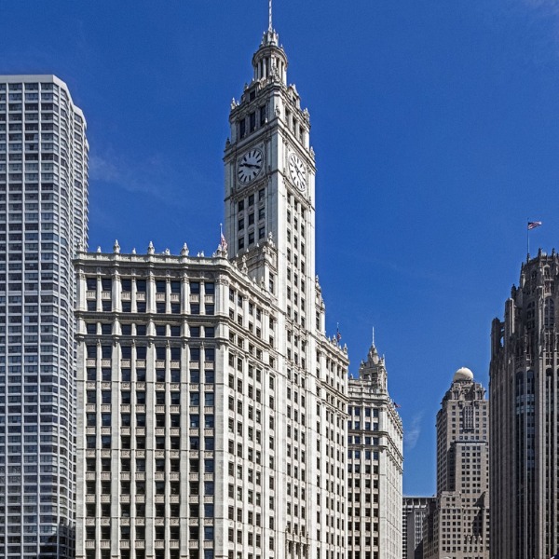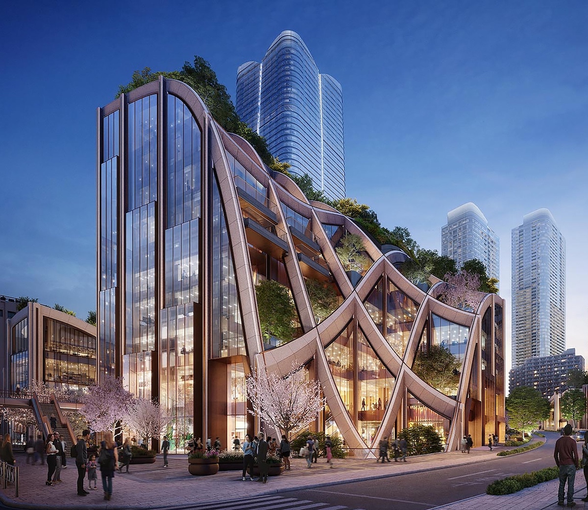
Photo: DBOX for Mori Building Co.
For its first venture in Japan, Heatherwick Studio is continuing to push the boundaries when it comes to architecture that merges function and form. As part of the redevelopment of Tokyo's Toranomon-Azabudai district, the British architecture firm has designed a set of mixed-use buildings that founder Thomas Heatherwick likens to “garden pergolas.” The pergolas flow with soft, undulating curves and are covered in plants to inject greenery into the urban landscape. In a novel twist, several of the structures have exterior staircases to allow the public to walk up and across them.
For the occasion, Heatherwick was commissioned by the Mori Building Company and the firm was first met with the challenge of creating architecture on an irregularly shaped plot. The site, which covers 8.1 hectares (20 acres), also includes three towers by Pelli Clarke Pelli. Heatherwick was charged with designing the low-level architecture, landscaping, retail, and public realm, which also includes a 6,000-square-meter (about 64,500-square-foot) plaza.
For this particular project, the pergola system was a purposeful choice that brings flexibility to the site. “This concept has allowed us to bring an overarching logic to an eight-hectare piece of Tokyo whilst also making space for facilities such as housing, shops, hotels, spas, a school and a temple within the sections framed by the grid,” shares Thomas Heatherwick.
At the heart of the design is a 13-story building faced with glass to enable light to stream into the subterranean retail levels. Its sloping roof touches down on ground level and is dotted with terraces to allow views of the surrounding greenery. In an innovative twist, the smaller pergolas have external staircases that allow the public to access different retail spaces that face the slope. In a city dominated by skyscrapers, this street-level architecture invites the community to interact with the buildings by literally climbing on top of them.
The call for engagement and interaction with the environment is a continuation of themes touched on with Heatherwick's Vessel at Hudson Yards in New York. In this case, by infusing the architecture with nature and reducing the scale, the studio has leaned into its function over the sleek sculptural quality that informs Vessel. Here, soft colors and curving forms ease the structures into the urban landscape. Subtle touches, like the inclusion of Edo kiriko glass etching, serve to help ground the work within its cultural context.
After four years of work, construction on the project is finally underway, with an expected completion date of Spring 2023.
Heatherwick Studio has designed several mixed-used “garden pergolas” as part of a regeneration project in Tokyo.
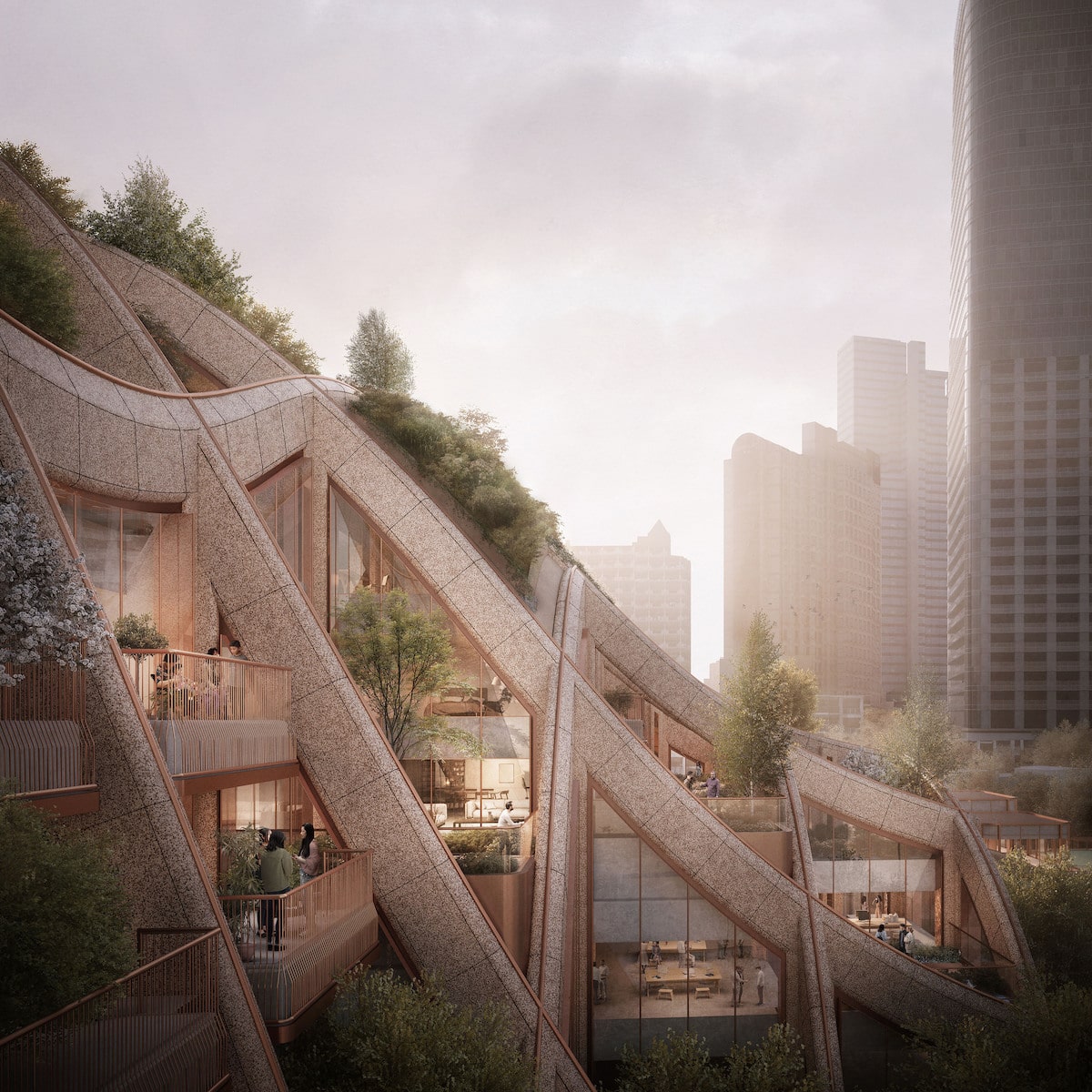
Exterior staircases allow the public to explore all areas of the buildings, including the rooftops.
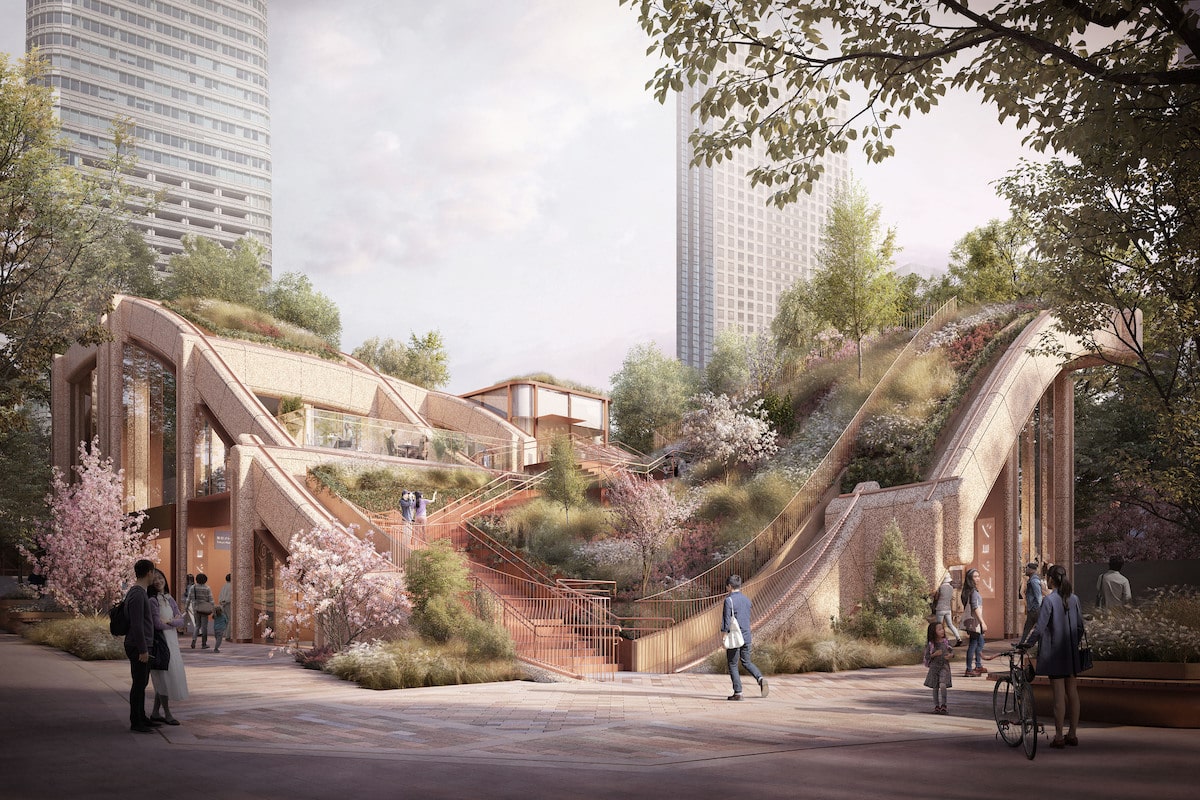
The undulating forms and incorporation of greenery help soften the architecture, almost creating a sculptural park in the city.
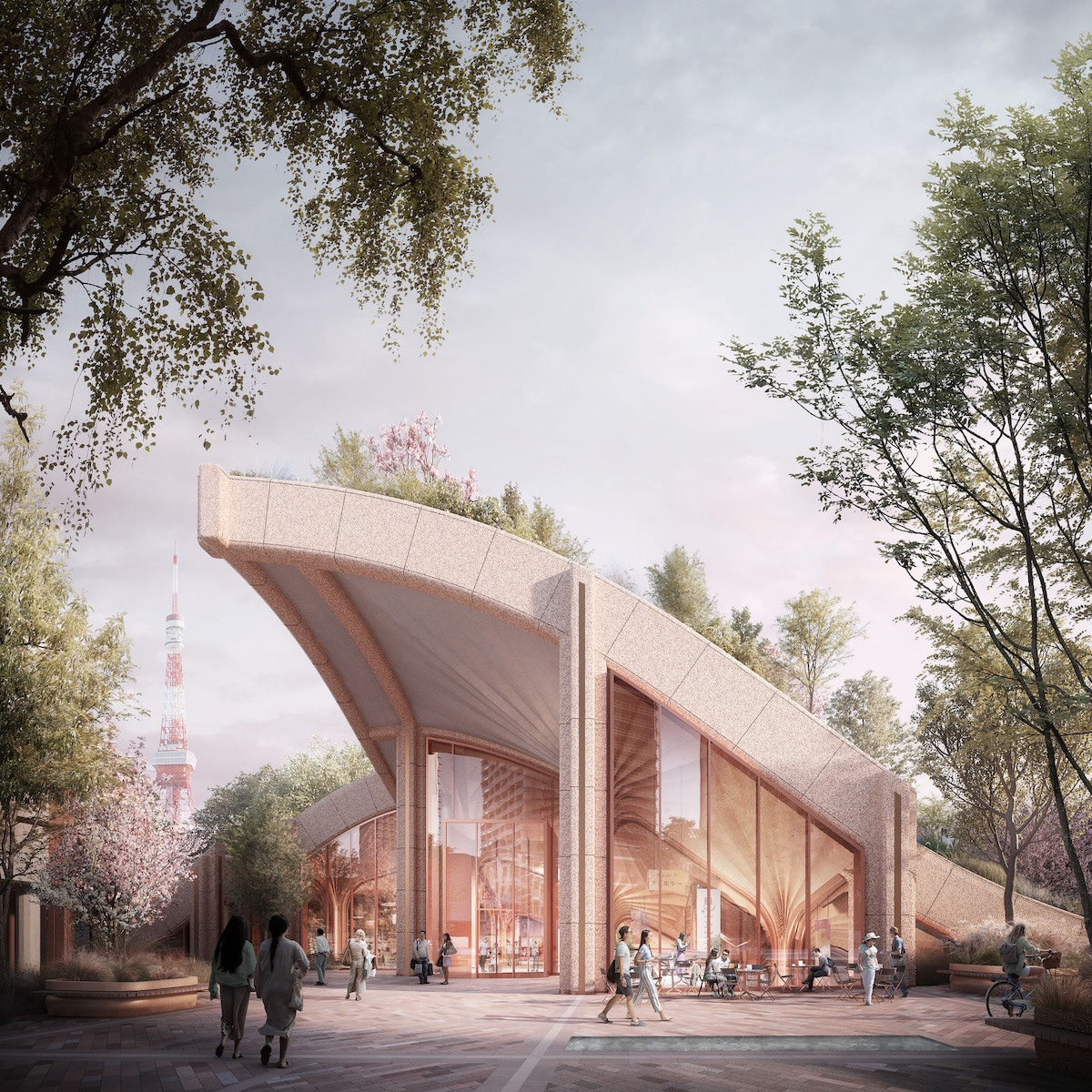
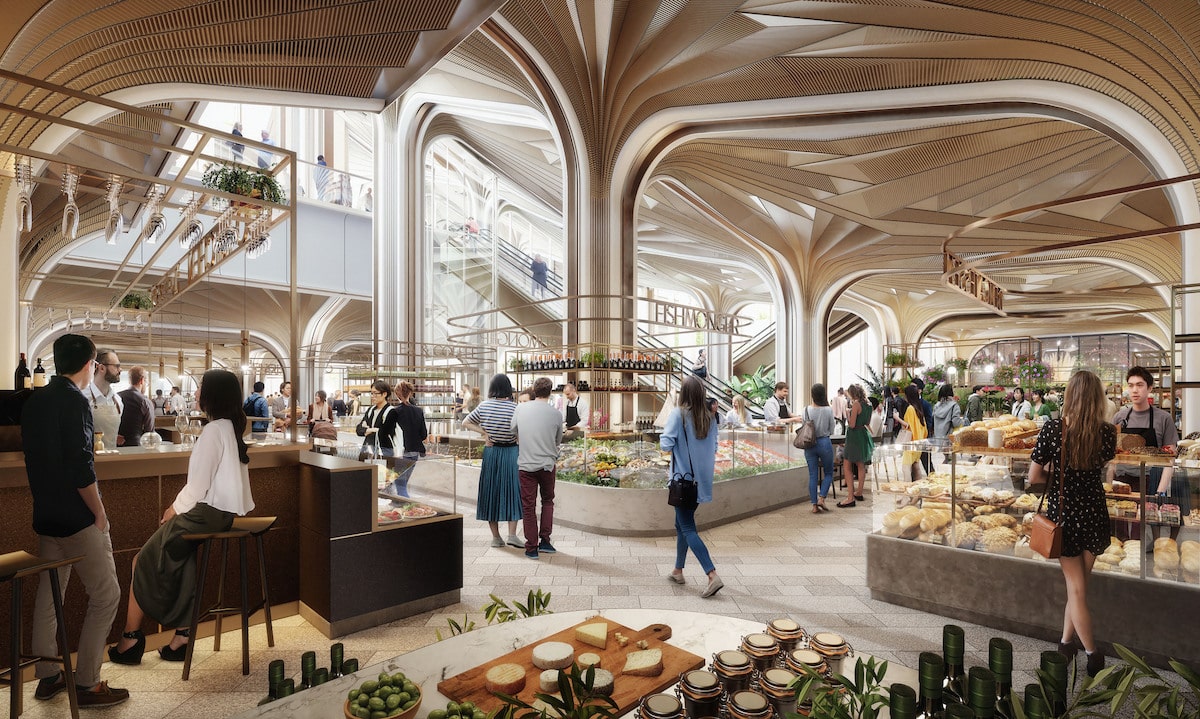
Photo: DBOX for Mori Building Co.
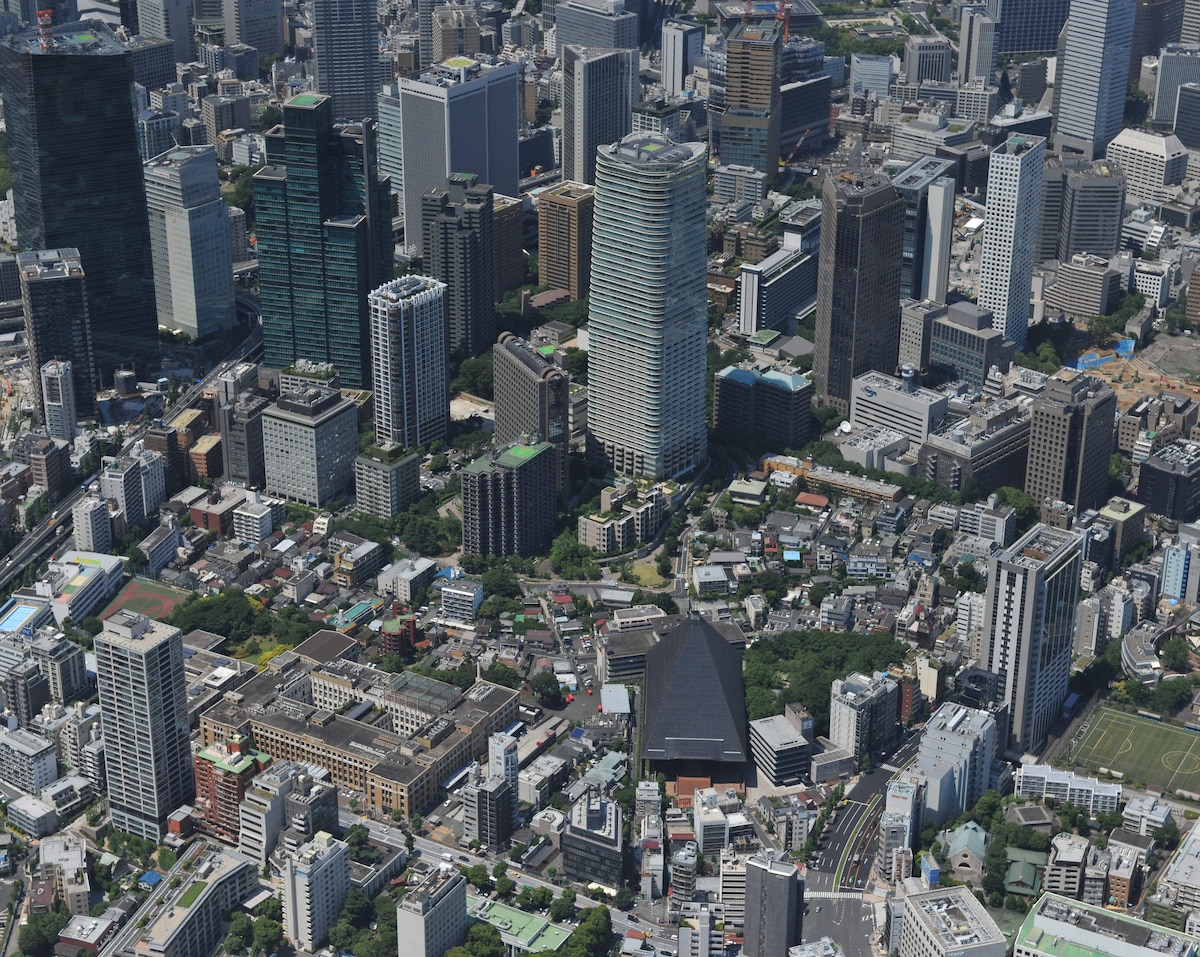
Heatherwick's contribution is part of a larger project that sprawls over 20 acres.

Photo: DBOX for Mori Building Co.











































































