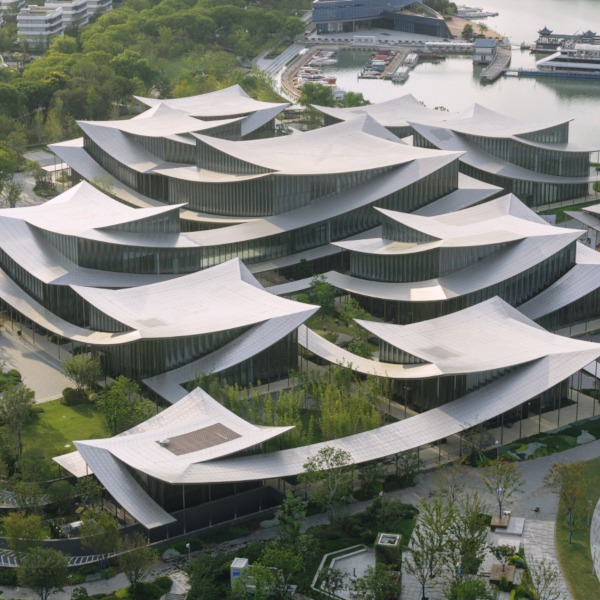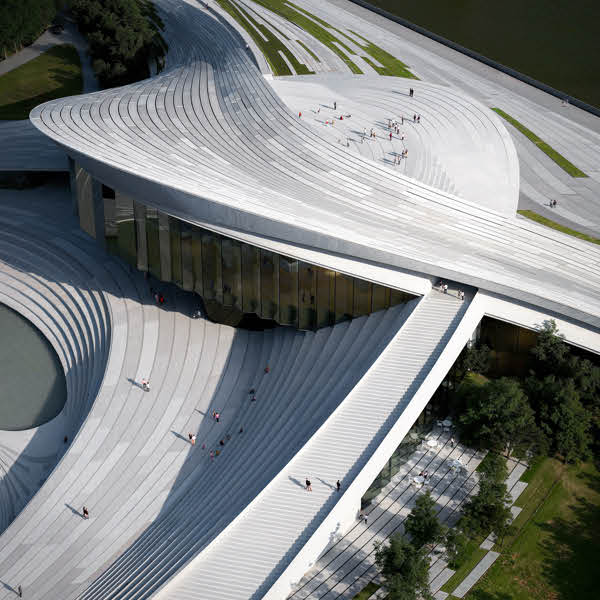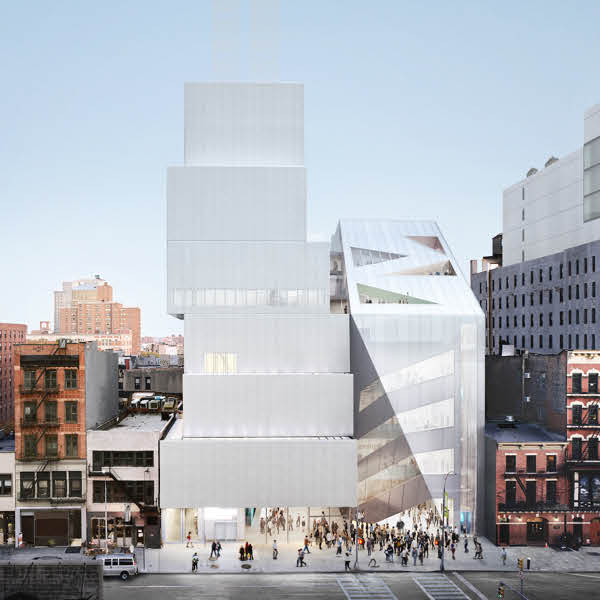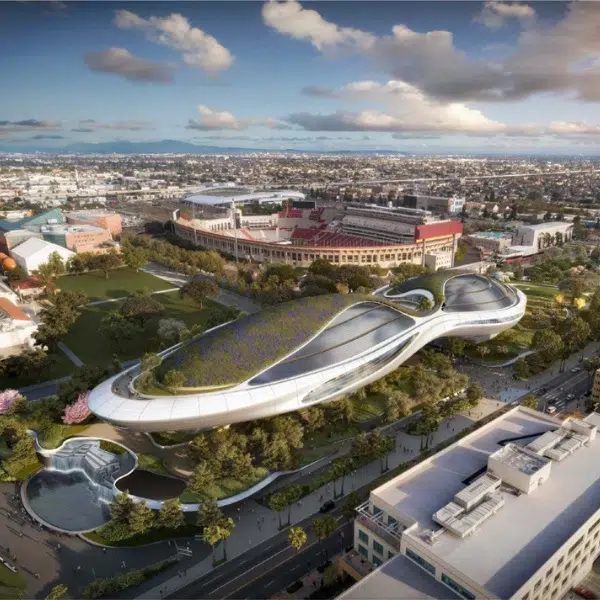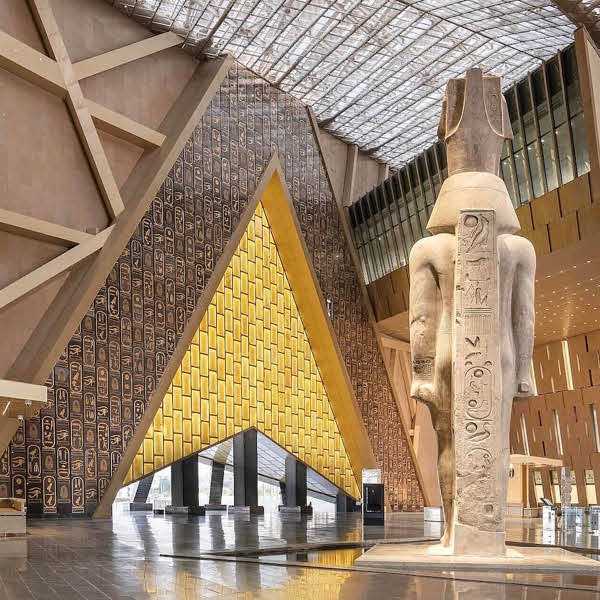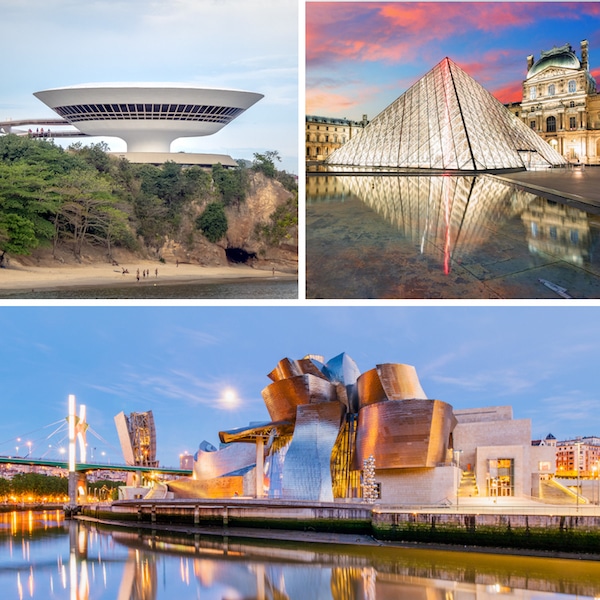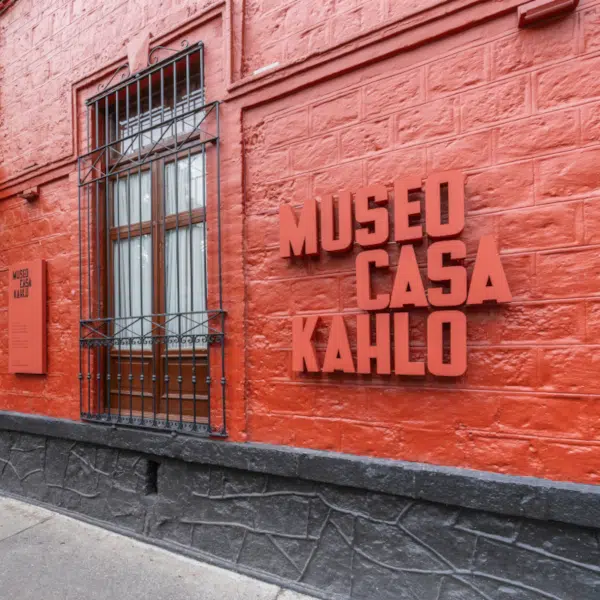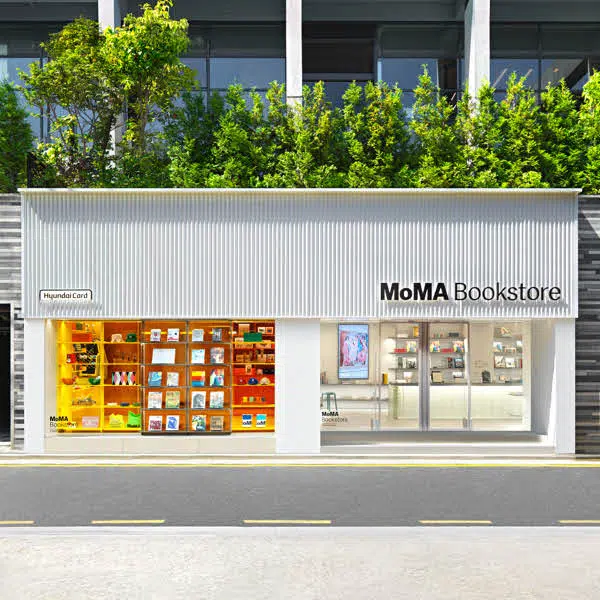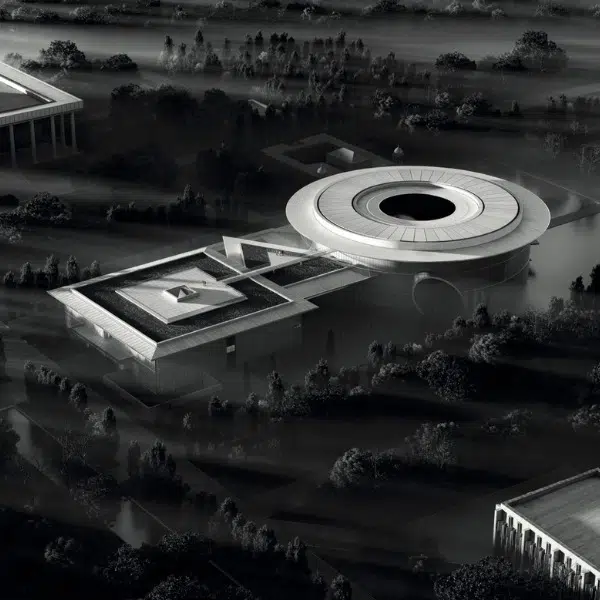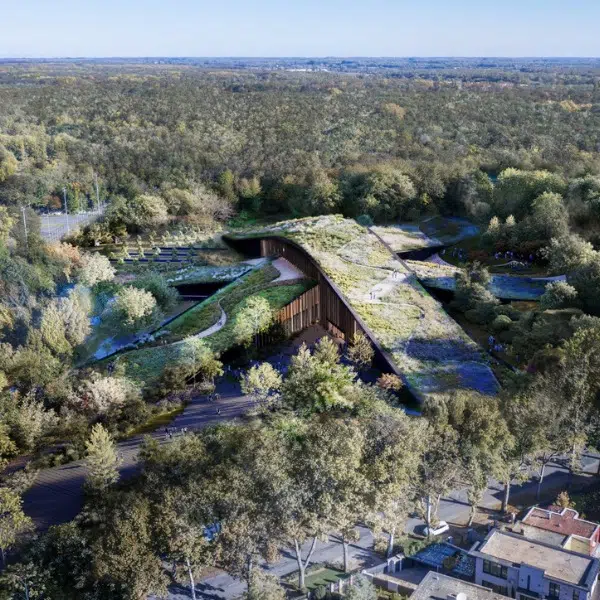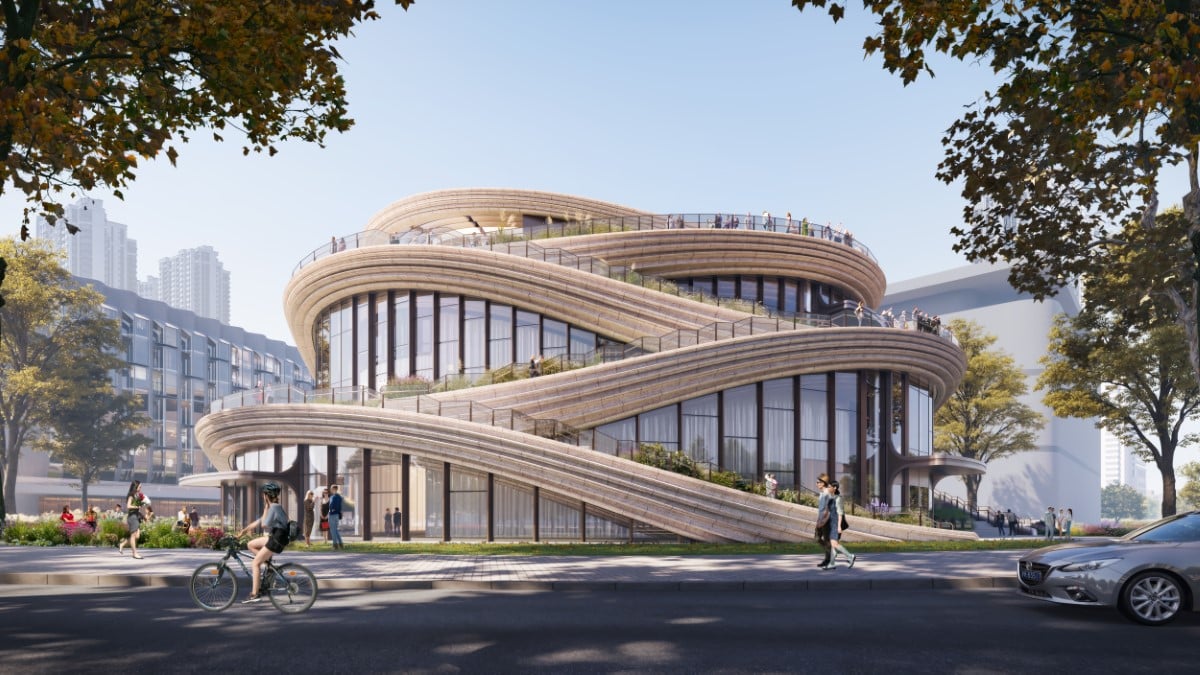
Photo: Devisual
Heatherwick Studio is adding its creative touch to Shanghai's West Bund waterfront by designing a large exhibition space that is currently under construction. Called the West Bund Orbit, its design encourages the public to experience the building from both the interior and exterior. Wrapped in undulating ribbons that act as staircases, it's intended to become a new landmark on the Huangpu riverside.
Heatherwick took inspiration from China's traditional moon bridges when coming up with the exterior staircases. Their undulating forms recall the tradition while still appearing fresh and modern. These staircases push forth the concept that West Bund Orbit is a 360-degree experience. Rather than sticking the exhibition space inside a box, the firm felt it was critical to set it in the center and place all of the ancillary services around it.
“This is an exhibition hall designed to be explored and experienced,” shares Heatherwick group leader Neil Hubbard. “Rather than merely boxing up a gallery within an ornamental facade, the ‘Orbit’s’ appearance will be animated by the people who visit it. Its location on the bend of the river means it can be a real beacon for the area, drawing people in not just for the events it hosts but the whole of Shanghai West Bund.”
As the public meanders up the staircases to public terraces and bridges, they'll also have a clear visual of the interior exhibition hall. This means that viewing doesn't end once visitors step out the doors of the hall. And, once they arrive at the roof, they'll have incredible views from the rooftop garden thanks to multiple viewing platforms.
Fittingly, Orbit is being constructed directly across the river from the UK Pavillion made for the Shanghai World Expo 2010. For that event, Heatherwick Studio designed the award-winning Seed Cathedral.
West Bund Orbit is a new exhibition center in Shanghai currently under construction.
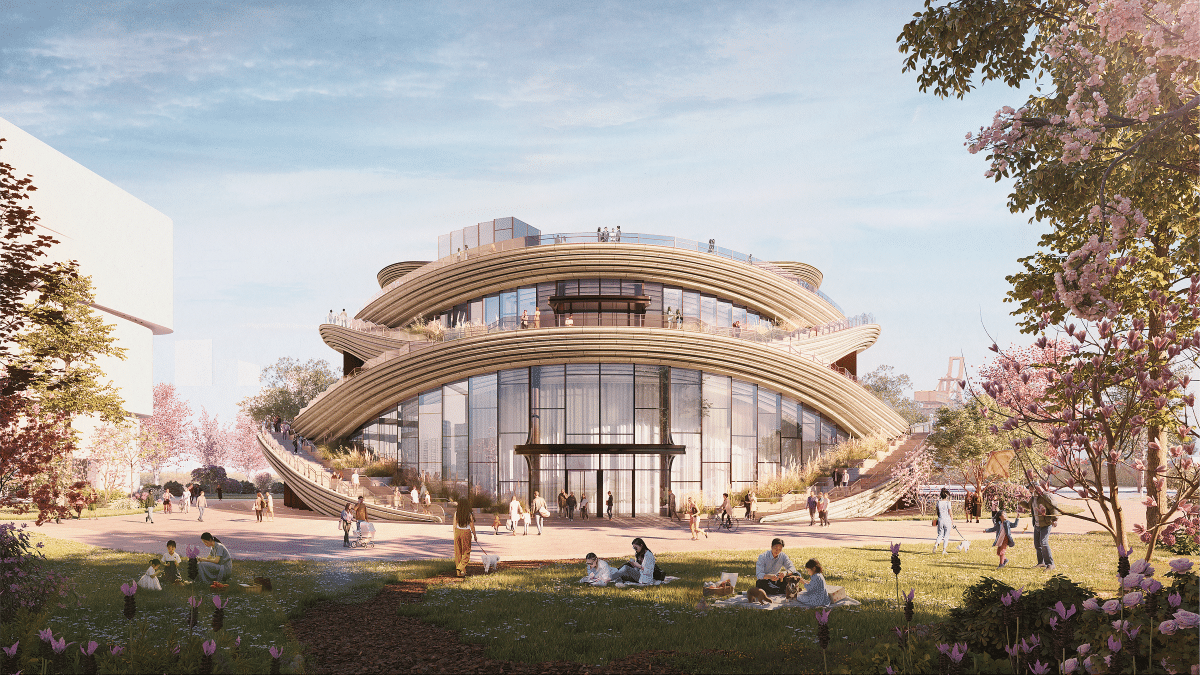
Photo: Heatherwick Studio
Heatherwick Studio wrapped the circular building in undulating staircases that lead the public up to a garden rooftop.
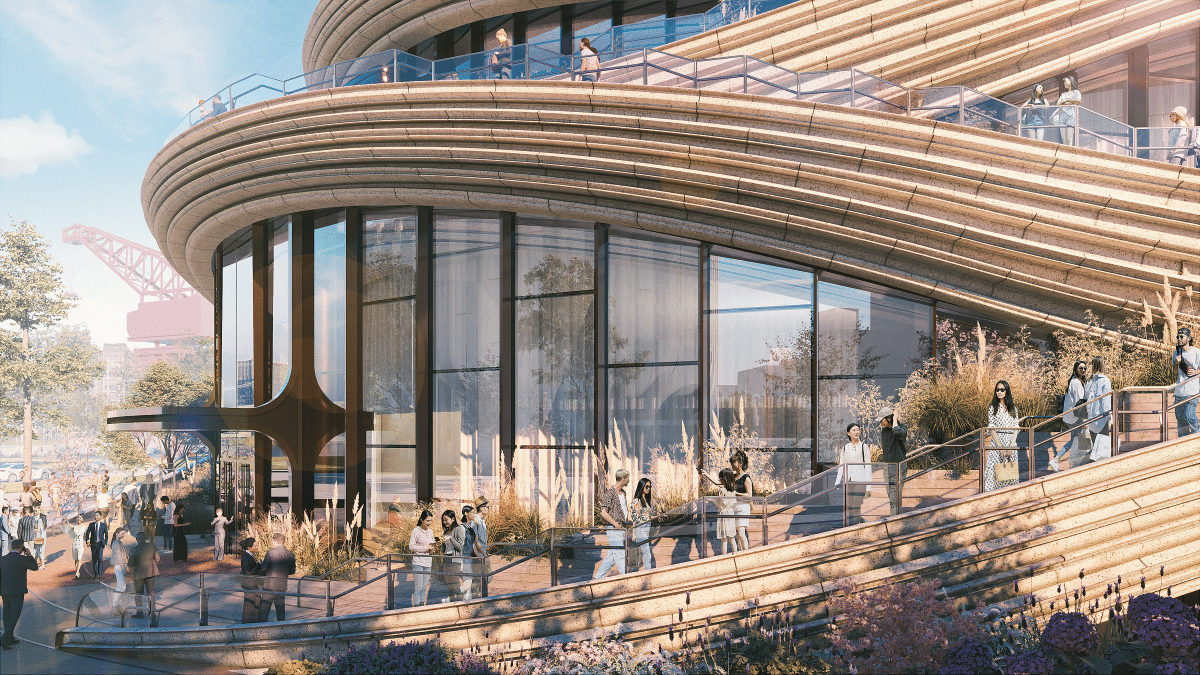
Photo: Heatherwick Studio
The ribbon-like structures were loosely inspired by traditional Chinese moon bridges.
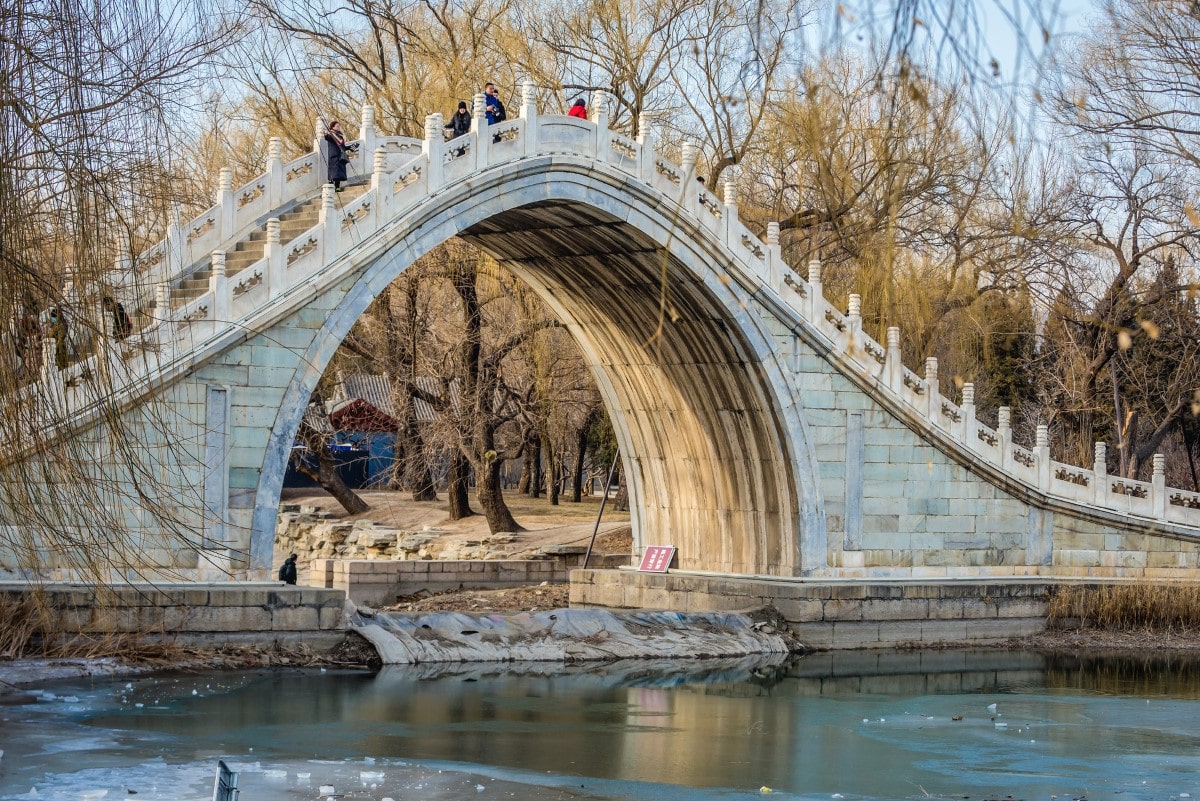
Photo: fotokon/Depositphotos
West Bund Orbit is set to be a new landmark on the Huangpu River as the city continues to develop the West Bund.
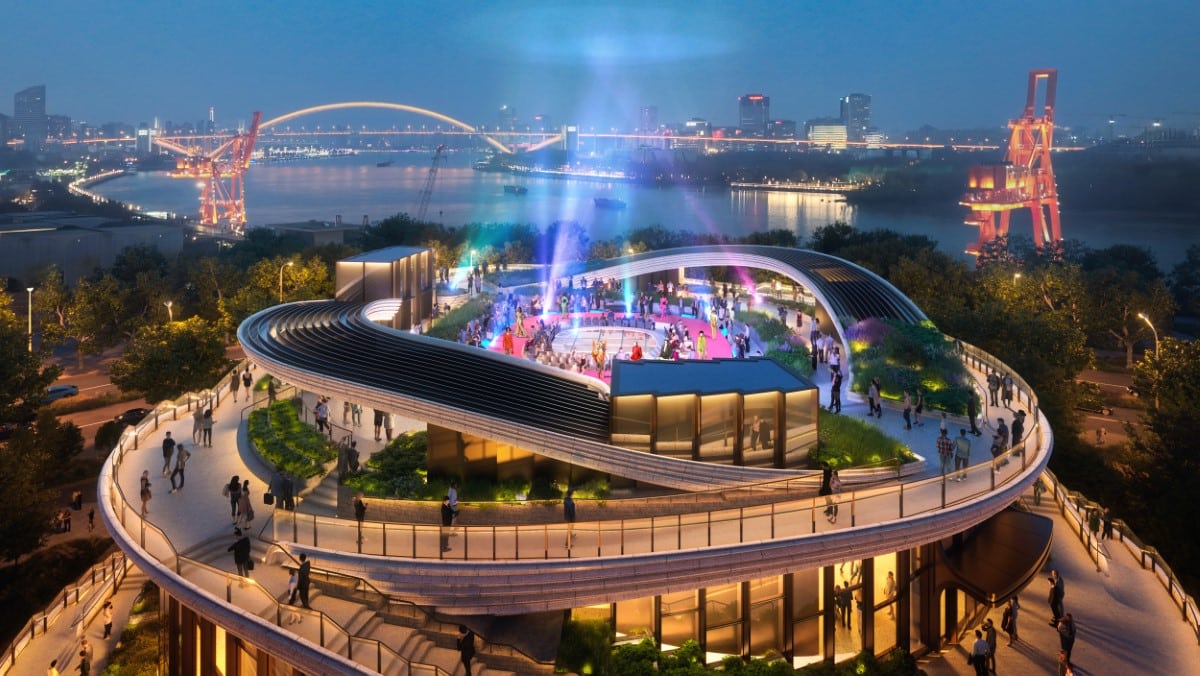
Photo: Devisual











































































