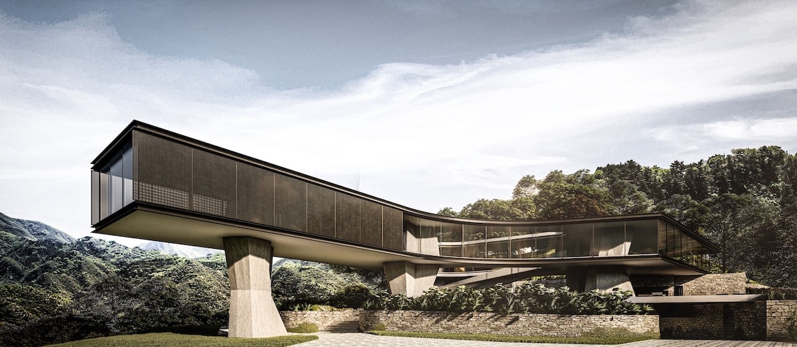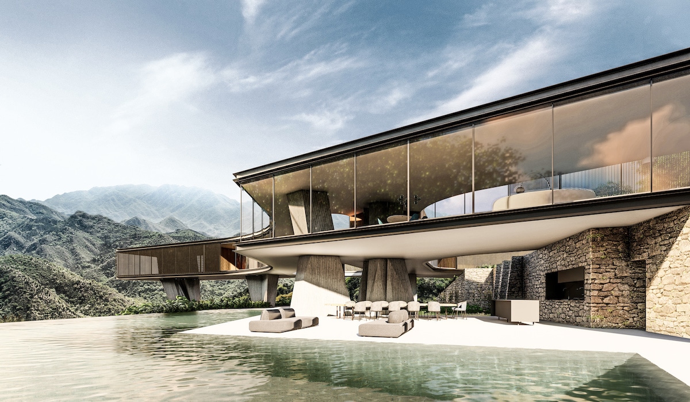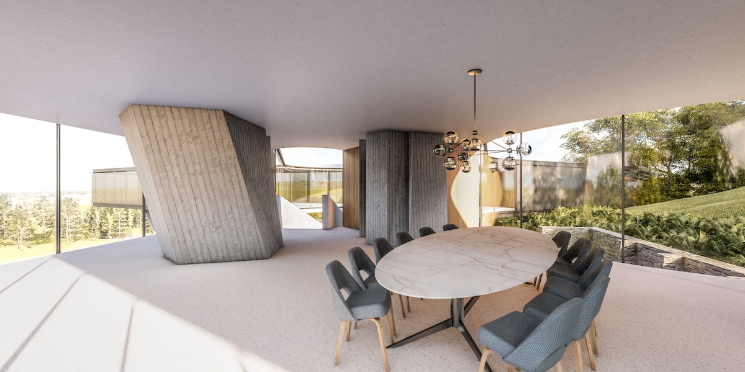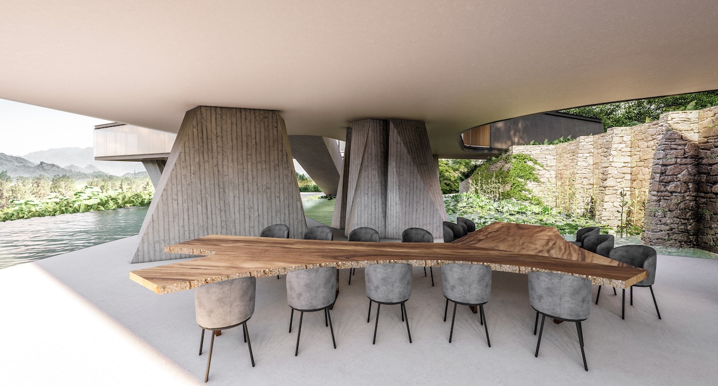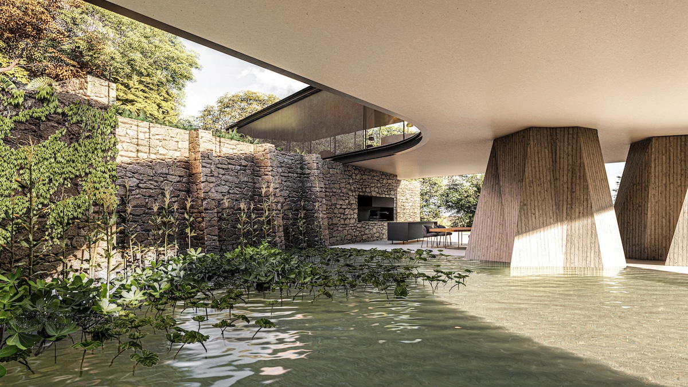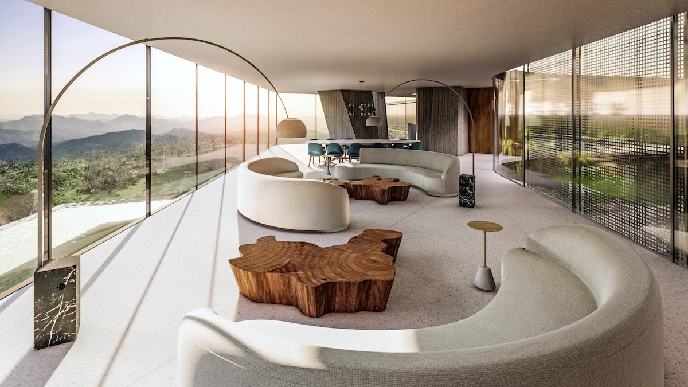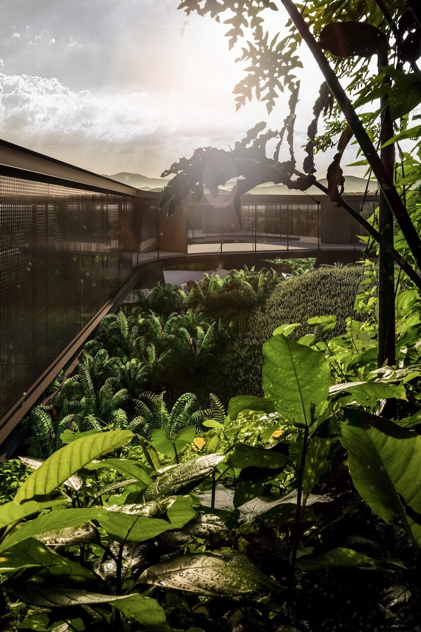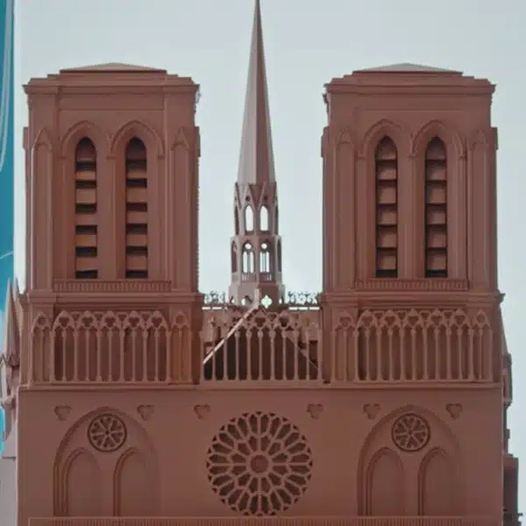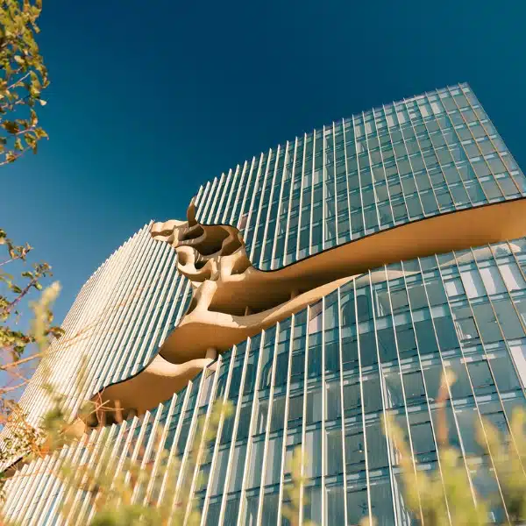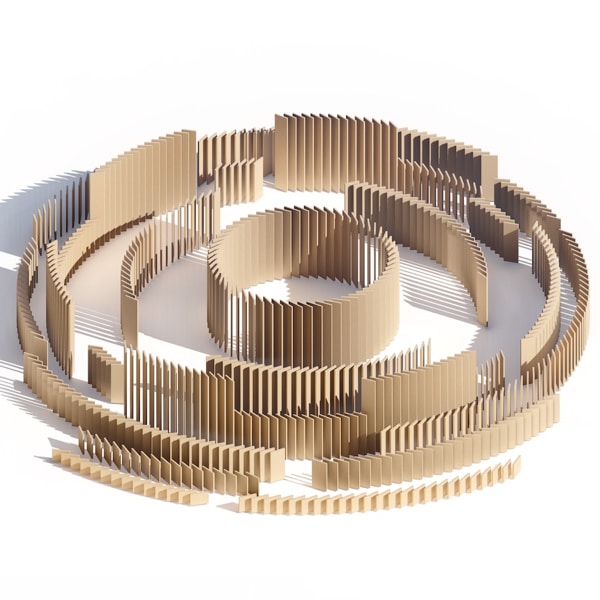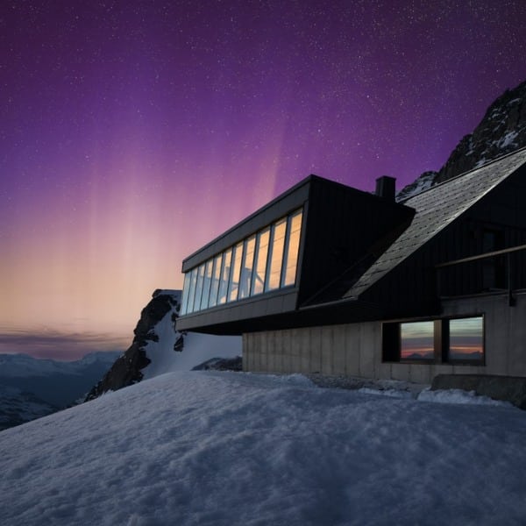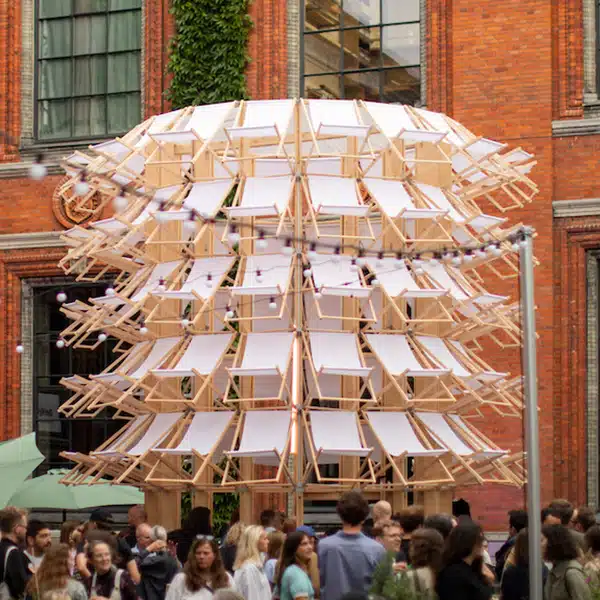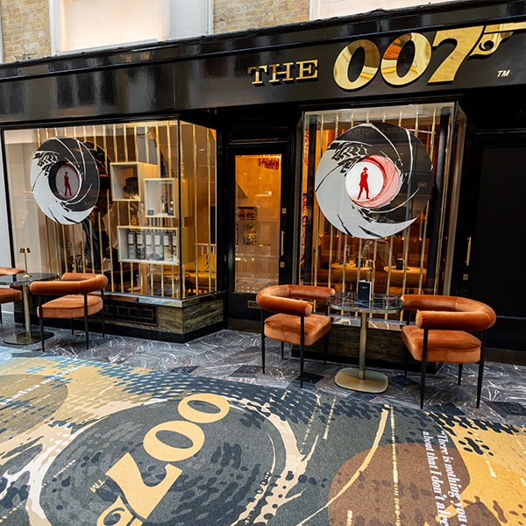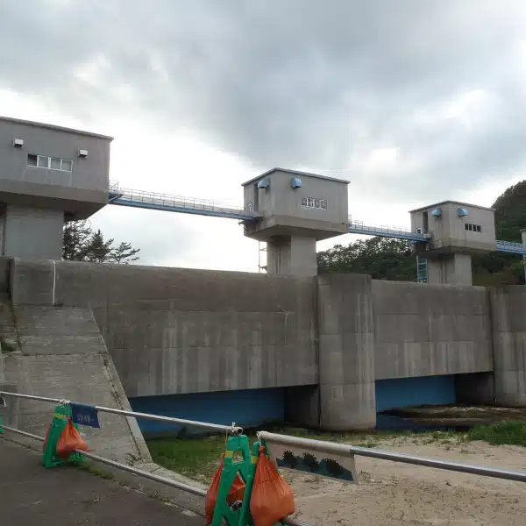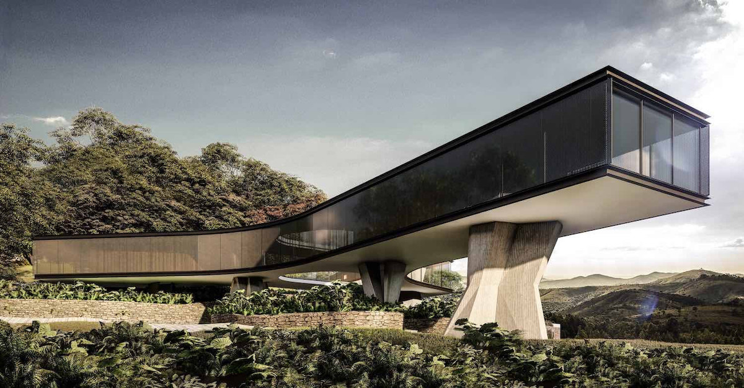
The contemporary residential project called Xingu House is all about appreciating an extraordinary view. Brazilian architecture firm Tetro Arquitetura designed the home to nestle into the landscape of Nova Lima, a mining city in Minas Gerais, Brazil. Xingu House overlooks a dense forest, grassy plateaus, and the mountains of the area.
The main form of the home includes a central vertical circulation core. From it, three branches extend in different directions on the top level and are each influenced by a unique vantage point out to the landscape. The designers selected some materials to blend into the palette of the scenery while choosing others to create an interesting contrast from the natural textures and colors. Stone walls from a previous project, for instance, remain on the site and feel rugged and worn like natural elements. Smooth and reflective materials—like the floor-to-ceiling glass panels—contrast with these sections, allowing the residence to read as something new.

As you might expect for a house in such a remote and luxurious location, the designers include plenty of living and amenity space. Two suites are located in the main area of the home with other branches housing guest rooms, a kitchen, office, and shared spaces. A recreation area includes a spa, sauna, gym, pool, and even a wine cellar created from a grotto. No matter where residents are in the structure, though, they stay visually connected to the beauty of Minas Gerais.
Xingu House is currently under construction. But, keep scrolling for more photorealistic renderings of the unique project, including close-ups of the structure’s intersection with nature and ideas about how the users will furnish the unbelievable interior.
Xingu House is a contemporary home designed by Tetro Arquitetura that's inspired by the incredible views of Minas Gerais.
