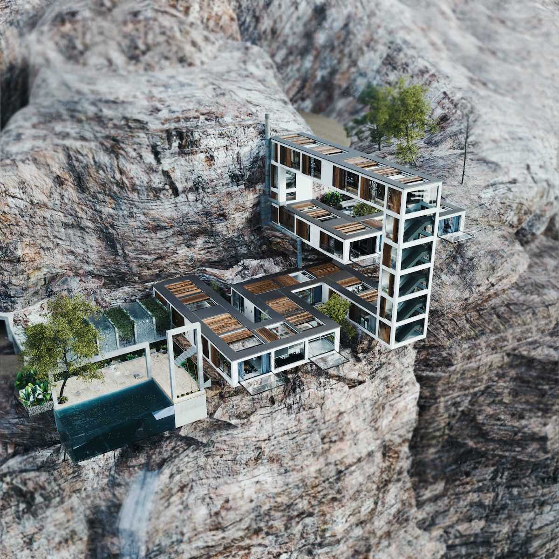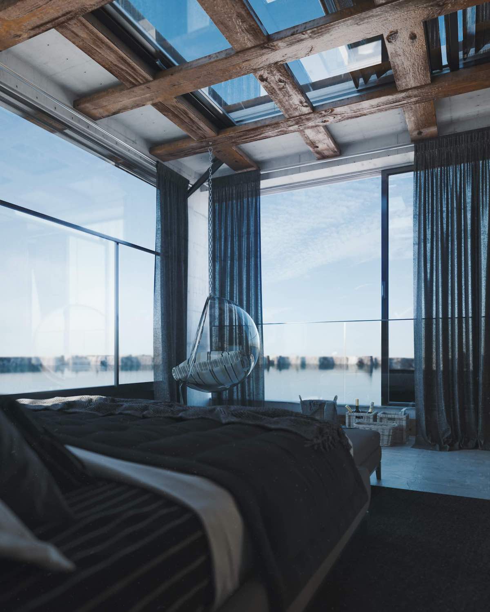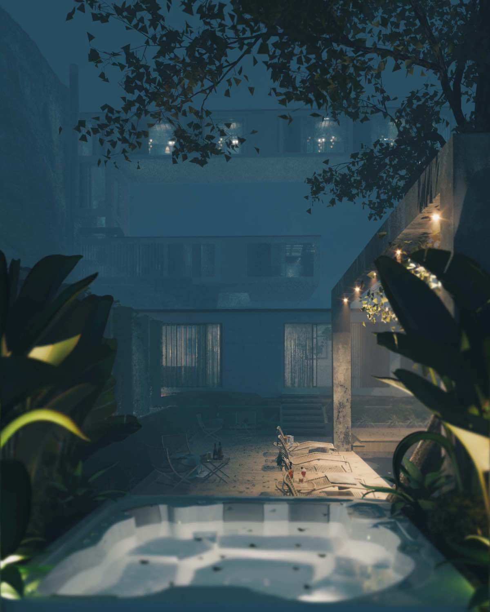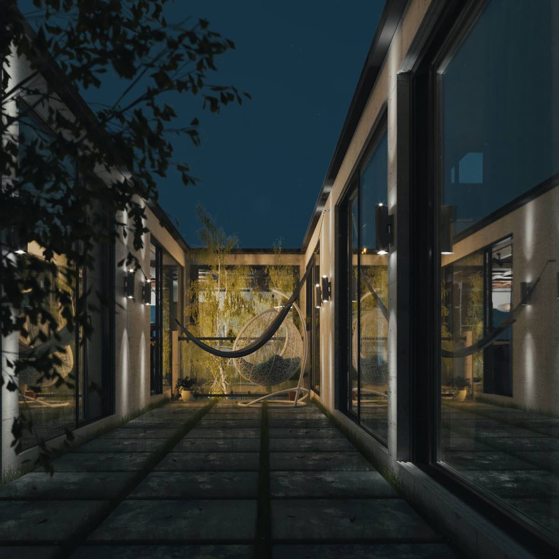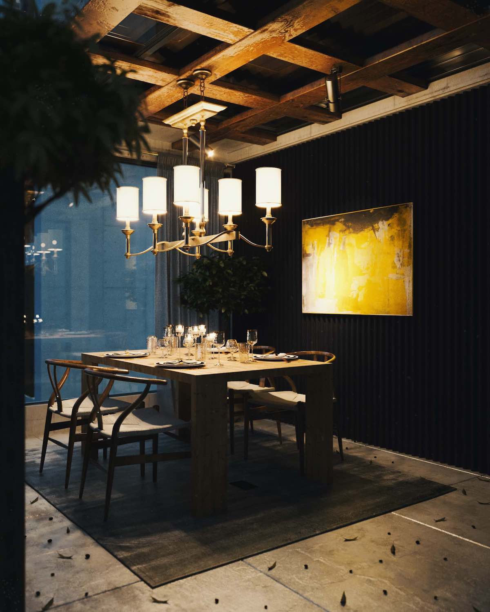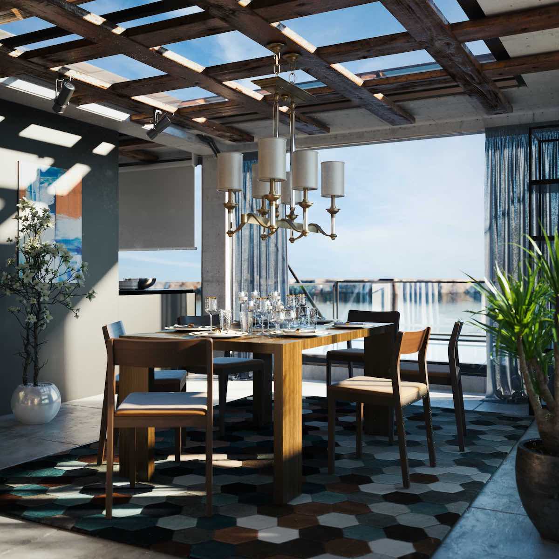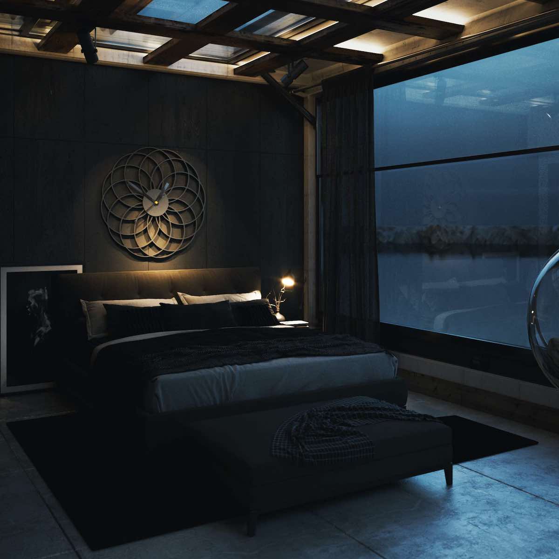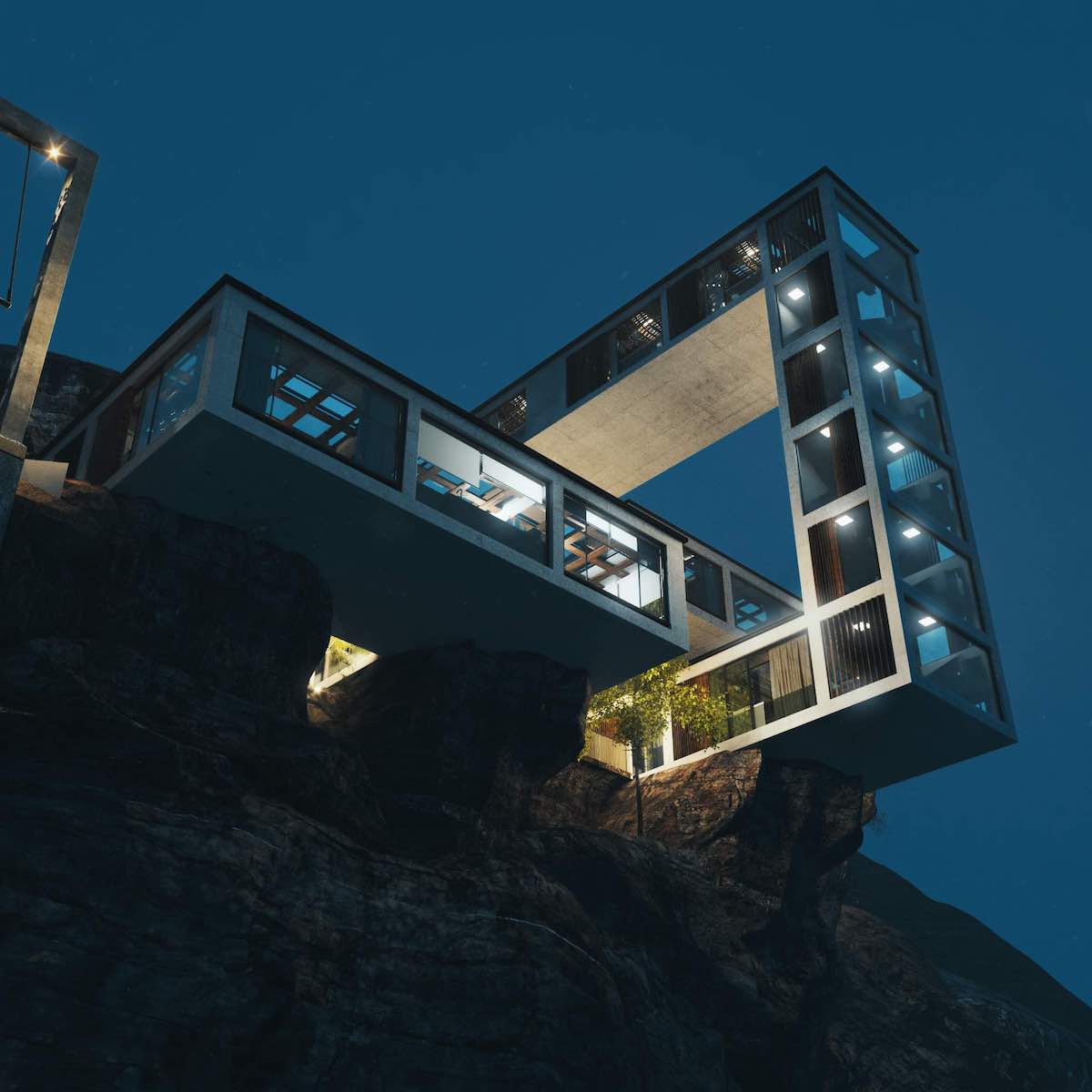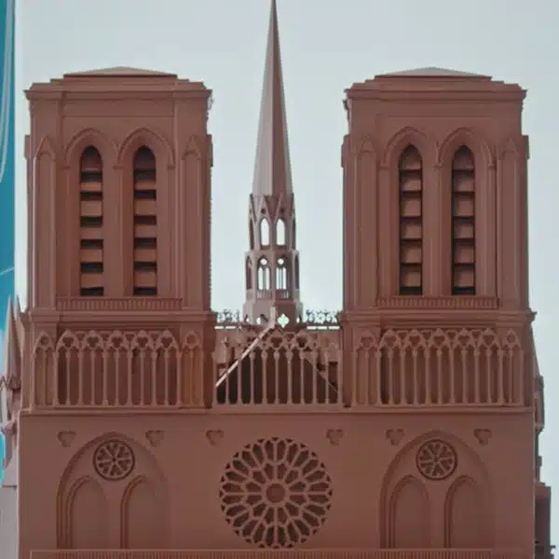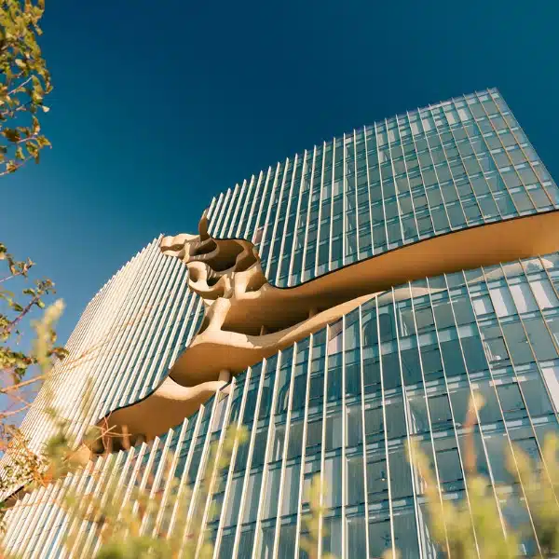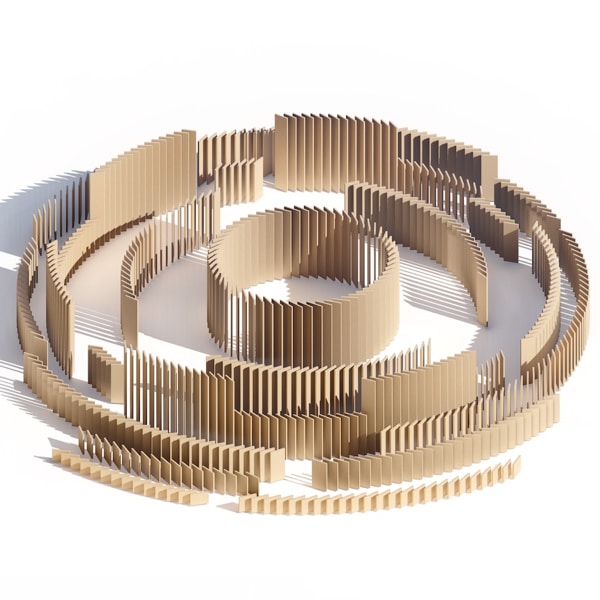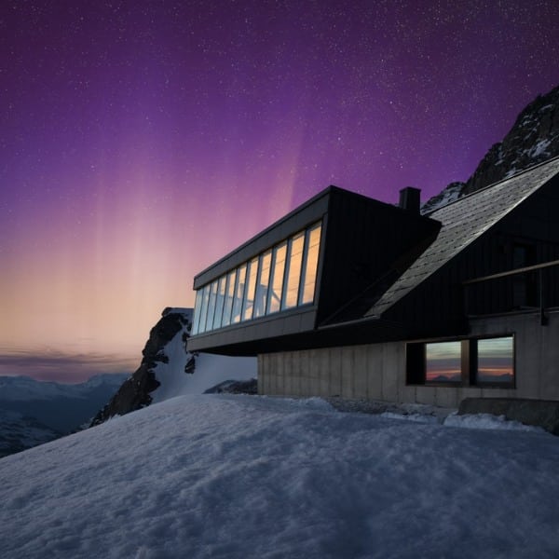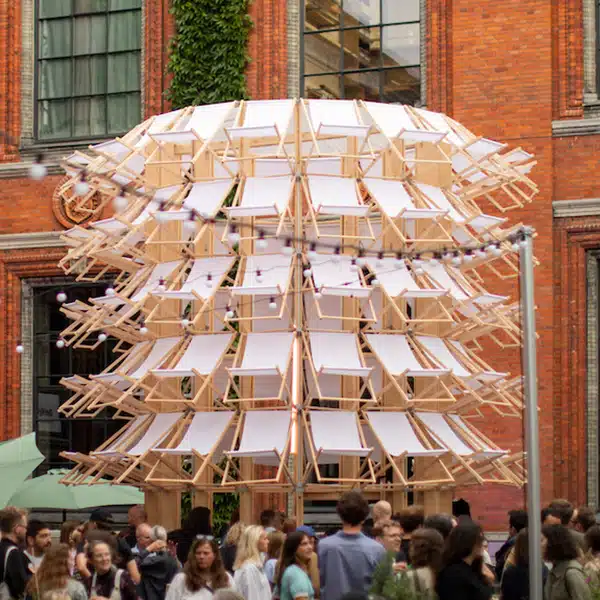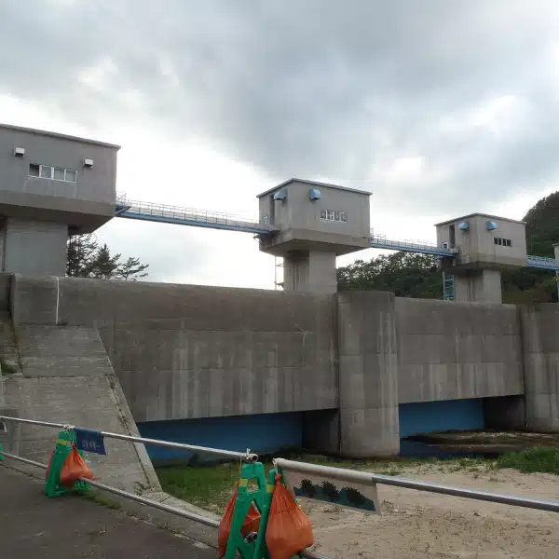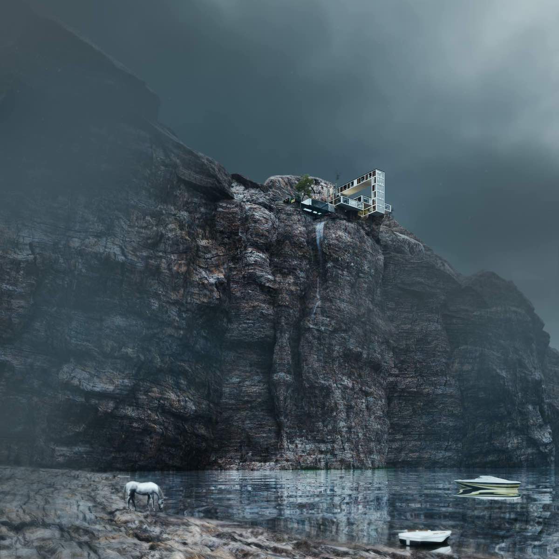
Architectural designer Milad Eshtiyaghi has visualized a dramatic project that's not for the faint of heart. Imagined for Vancouver, British Columbia, the Mountain House is a stunning contemporary home for cliffside living that literally hangs off the edges of one.
Eshtiyaghi challenged himself to create a residence on the beautiful mountainside that would not damage the existing trees on the chosen site. To do so, the designer uses a series of boxes that are stacked vertically or horizontally. These rows can weave around the trees and leave beautiful informal courtyards in between. One of the most daring configurations of this system is the vertical stack that makes a “C” shape extending from the cliff.
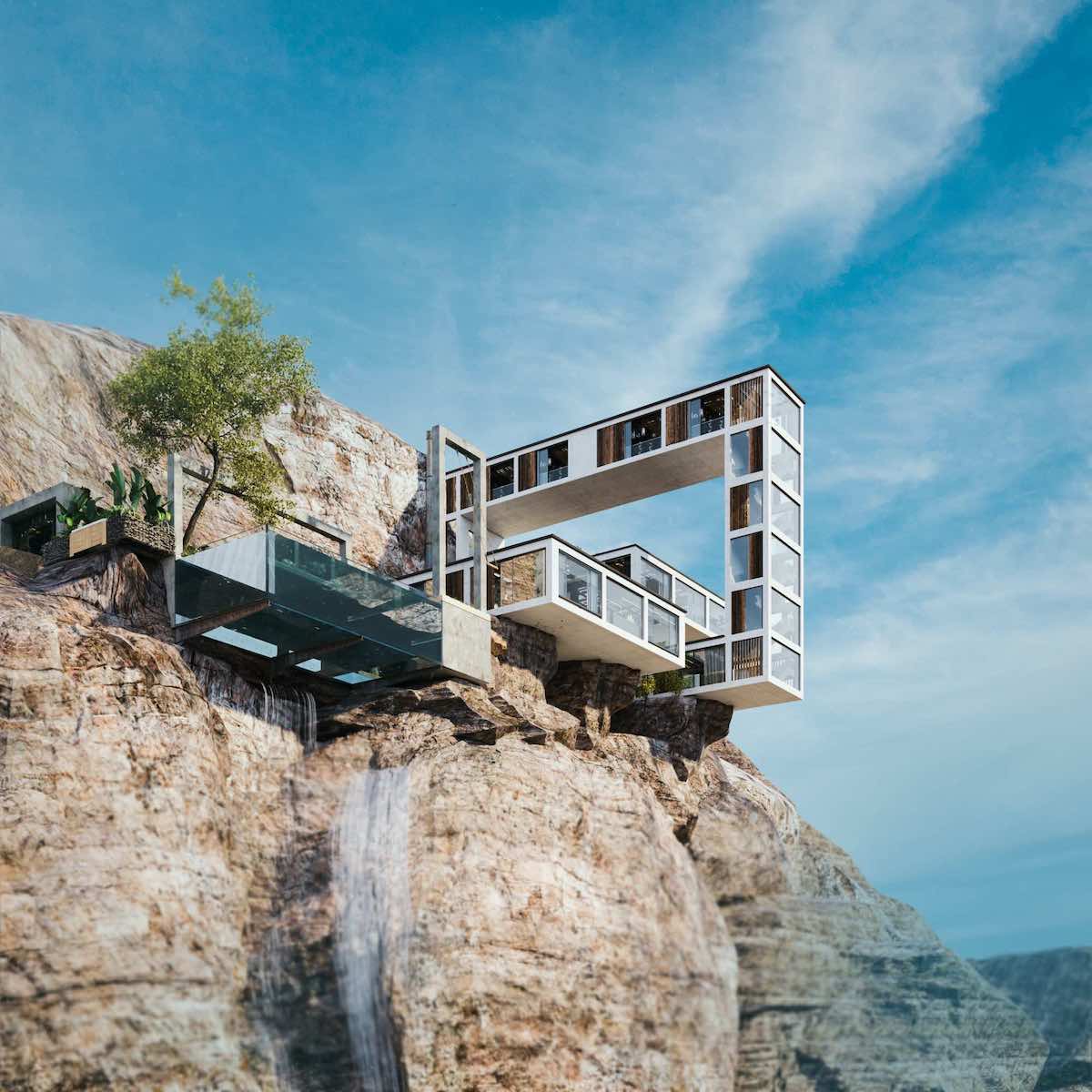
The design of the house is organized to suit the needs of an intergenerational family. Eshtiyaghi calls the lower level “the son’s house” and the upper level “the father’s house.” A son would be able to bring his partner and children to live in the lower level and have enough privacy for his family but also be close enough to his parents on the mountain. Another level is designed as an amenity space where the designer includes recreational activities for the extended family.
Through atmospheric dusk and daytime renderings, we can see the careful consideration of interior spaces looking out to the landscape. Large areas of Mountain House are treated with floor-to-ceiling glass panels that help preserve the incredible views. When merely looking is not enough, these glass panels even open to allow the fresh mountain air to enter the home—keeping the multi-generational family connected to each other and the beauty of Vancouver.
Keep scrolling to see more conceptual visualization of Mountain House by Milad Eshtiyaghi.
Milad Eshtiyaghi's conceptual Mountain House dramatically hangs off the edge of a cliff.
