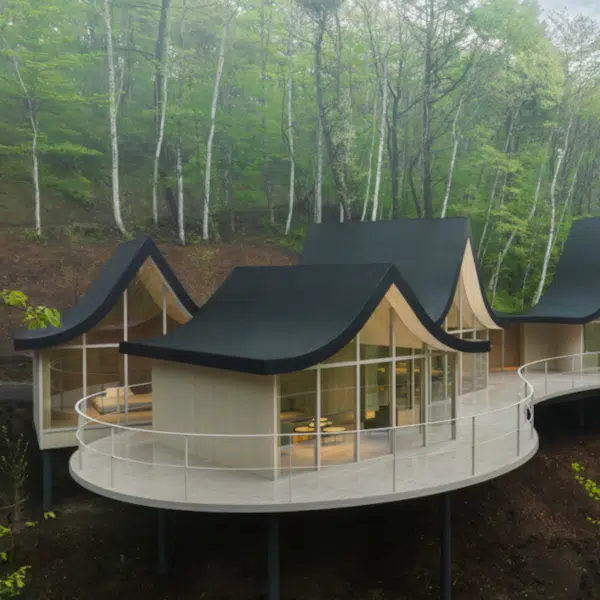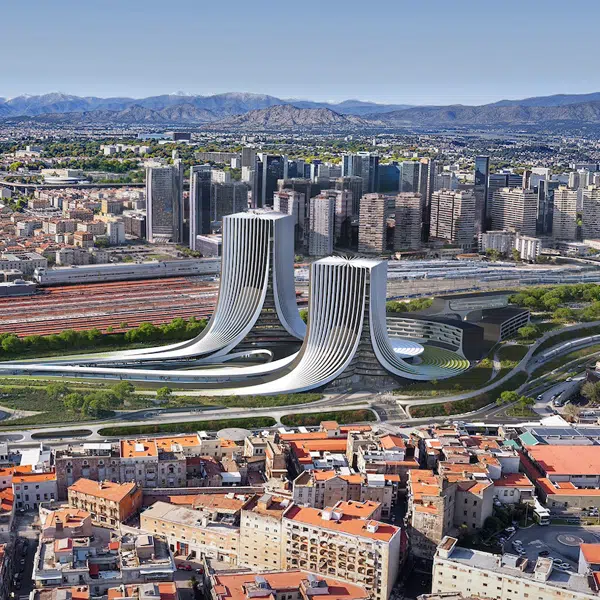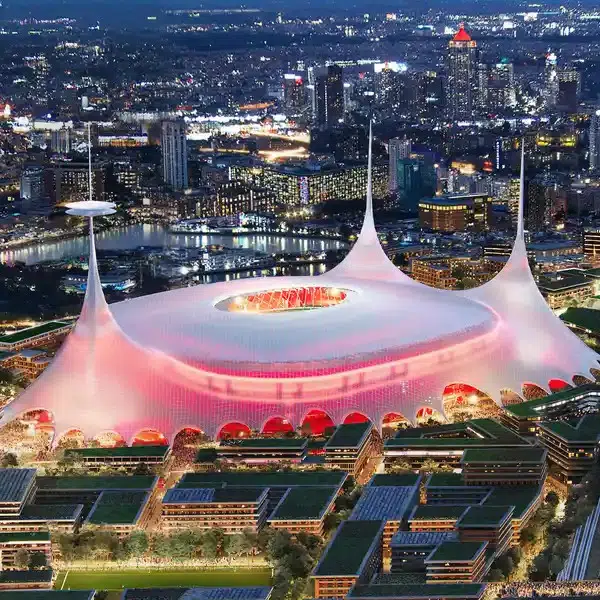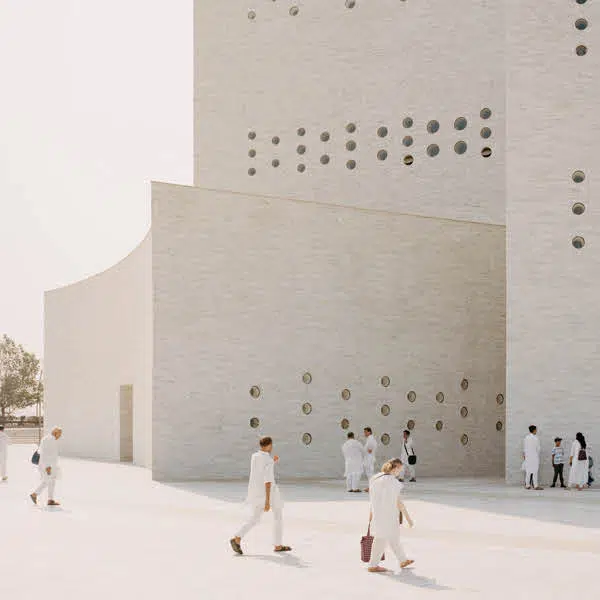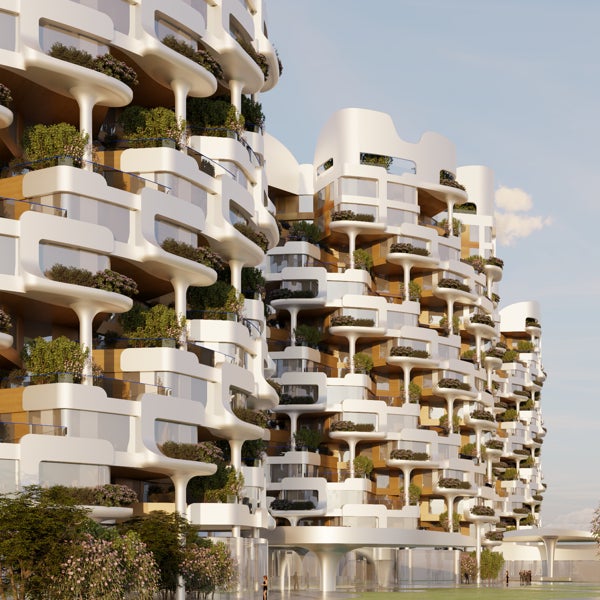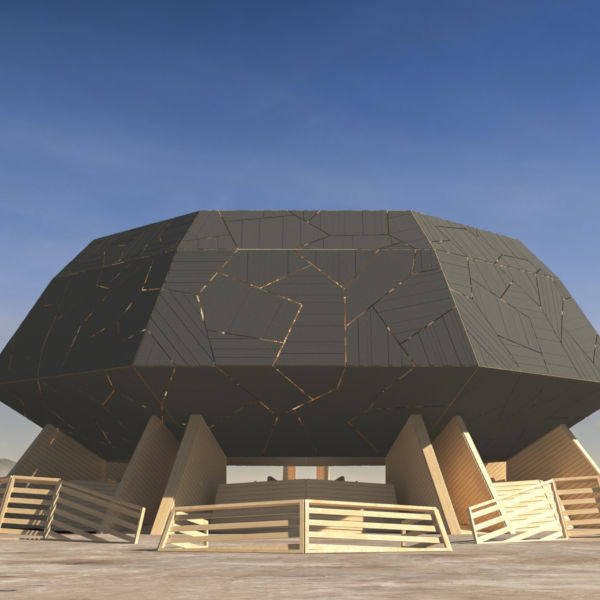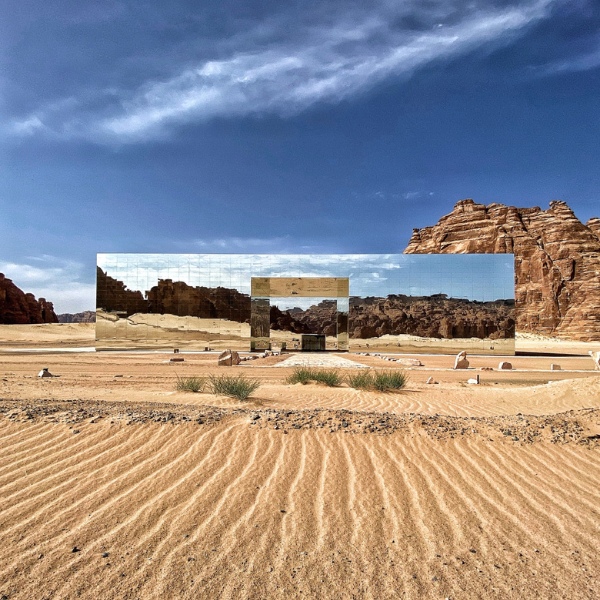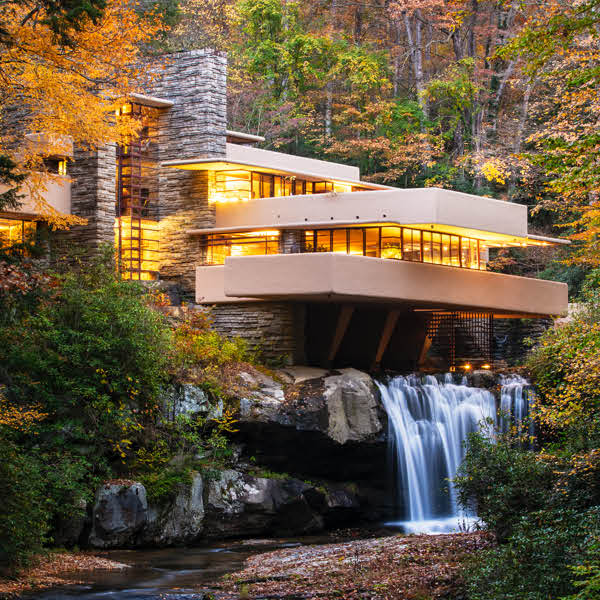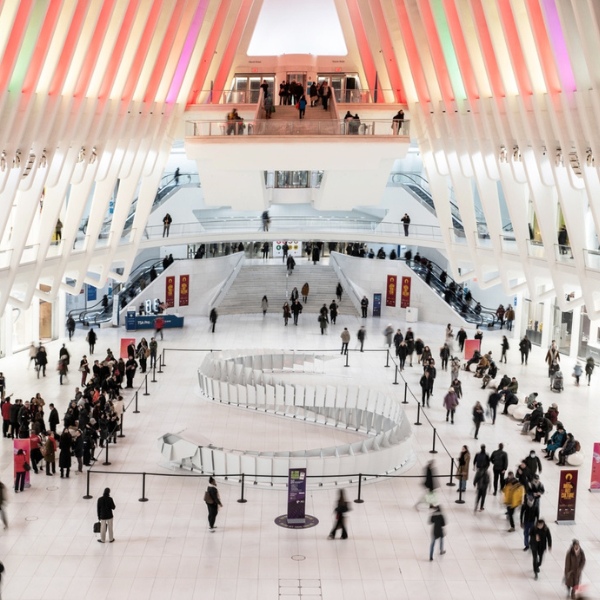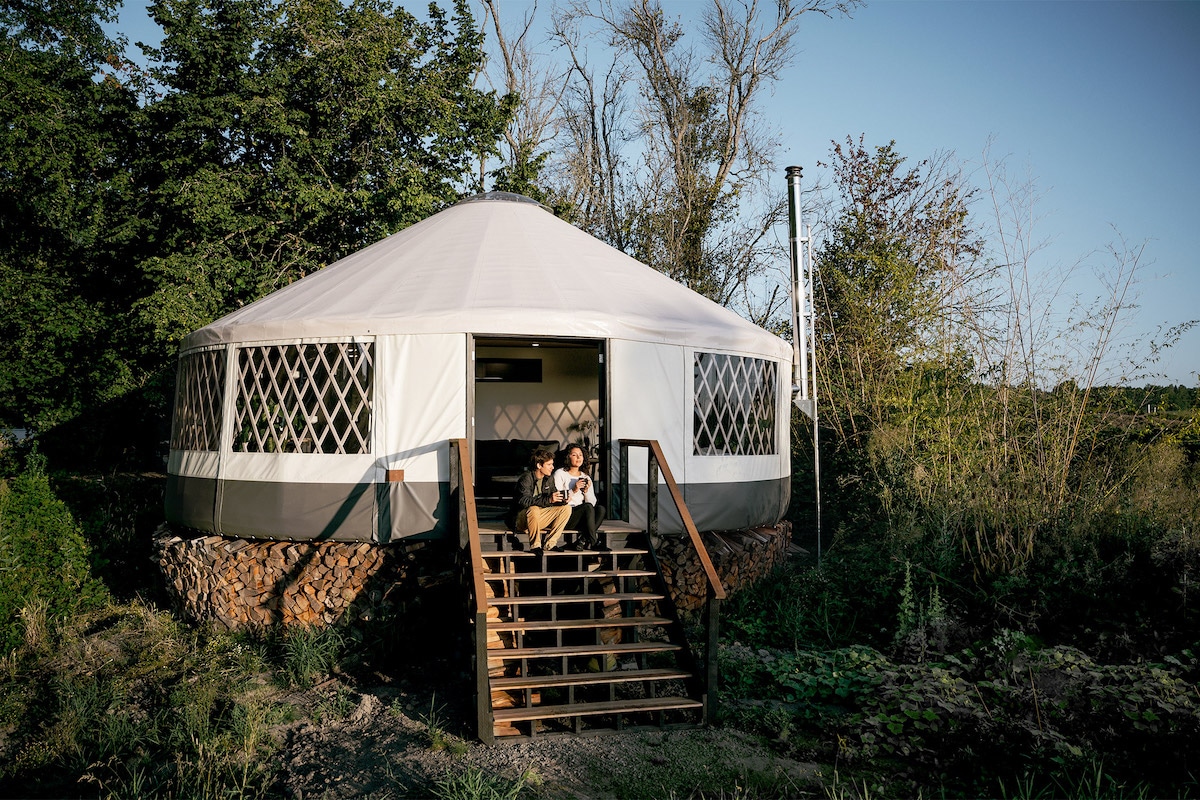
Photo: Bryan Aulick
For the past several years, filmmaker Zach Both has lived in something other than a conventional four-walled home. In 2016, he transformed an old Chevy van into a mobile studio that allowed him to live and work around the United States. Since we last shared that incredible DIY, Both has made a shift by moving into a more permanent abode. “Last fall I retired this nomadic lifestyle for life in a yurt,” he tells My Modern Met. “Over a period of several months, my girlfriend and I designed and built a contemporary-styled yurt on the outskirts of Portland.”
The yurt is a type of housing structure with a history stretching back thousands of years. Its design has been altered and adapted over time, but the basic form has remained the same. “The definition I’ve developed is a circular structure that consists of lattice walls and a roof built with rafters that adjoin to a center ring,” Both writes. Working within this framework, the couple (with the help of family and friends) constructed their yurt to include these elements but did so with a fresh twist that will appeal to anyone who appreciates contemporary interior design.
“Despite its reputation as a rustic camping structure,” Both explains, “our yurt includes many of the creature comforts you'd find in a normal home.” The circular space is an open concept; the only enclosed area is the bathroom that’s installed in the middle of the yurt. Around this central point is a living room, office area, and a full-sized kitchen that are all clad in a neutral color scheme. This gives way to the most striking feature of the home—a collection of vivid green houseplants that are potted around the edge of the lofted bedroom. Aside from being a statement-maker, it makes waking up in the yurt have a jungle-like feel.
Both documented the process of building the modern-day yurt on his website, Do It Yurtself. The free guide offers tips, tricks, and handy resources like yurt manufacturers located in North America.
Filmmaker Zach Both gave up his nomadic lifestyle and settled into a modern yurt he built with his girlfriend.

Photo: Jory Block
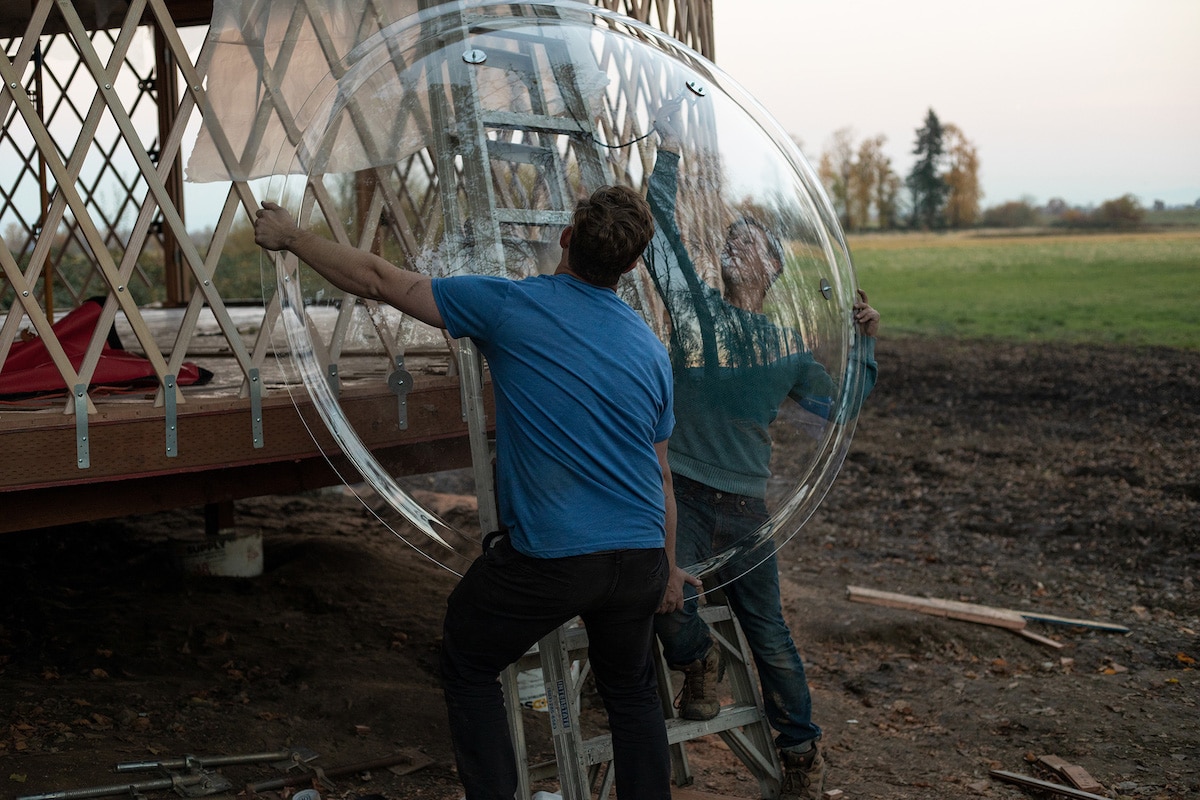
Photo: Maggie Fisher
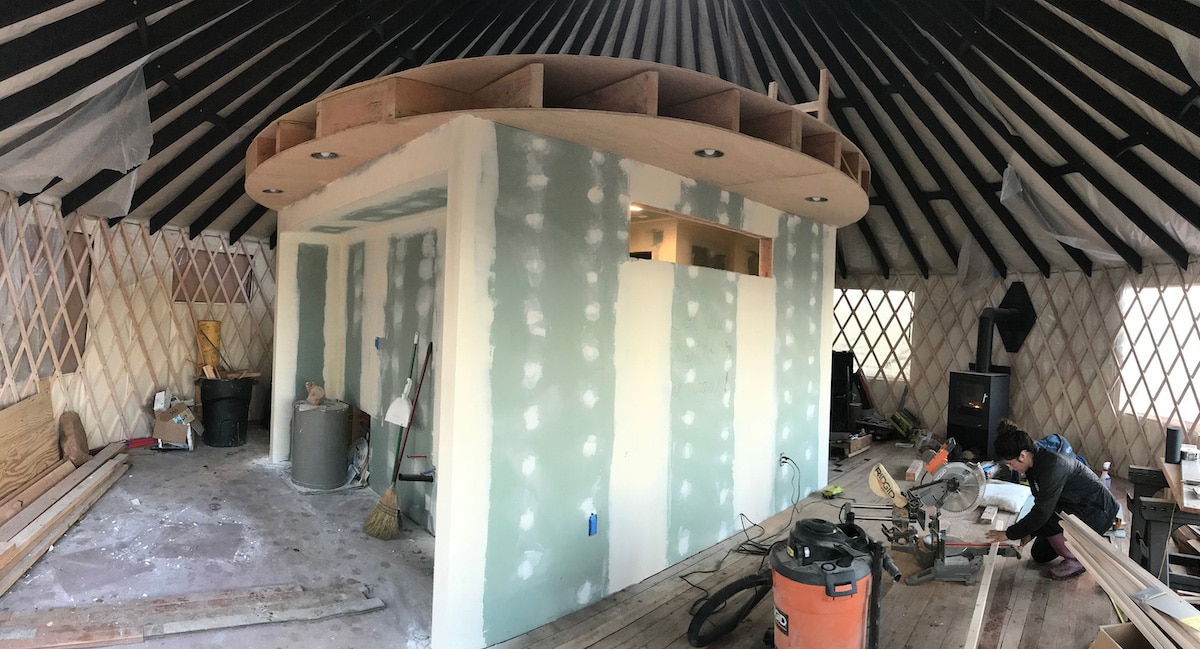
Photo: Zach Both
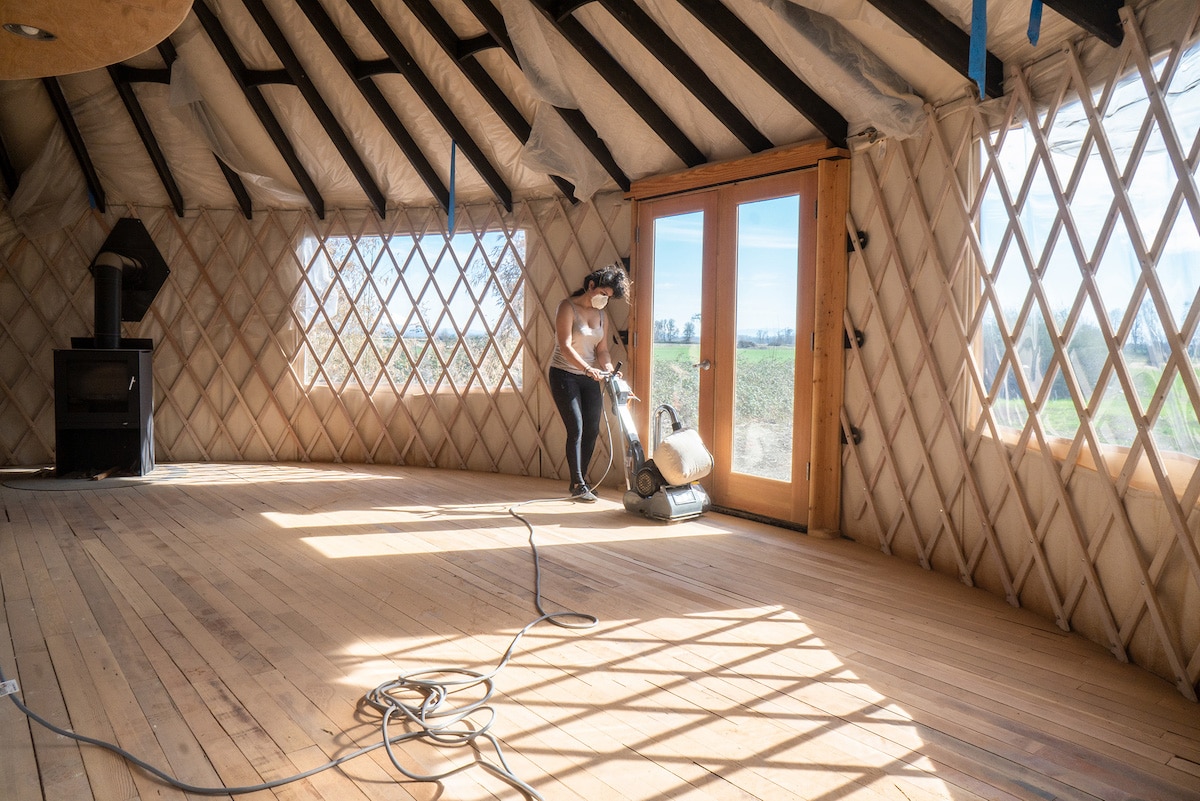
Photo: Zach Both
The yurt includes the creature comforts of a conventional home, including a striking potted plant display that surrounds the lofted bedroom.
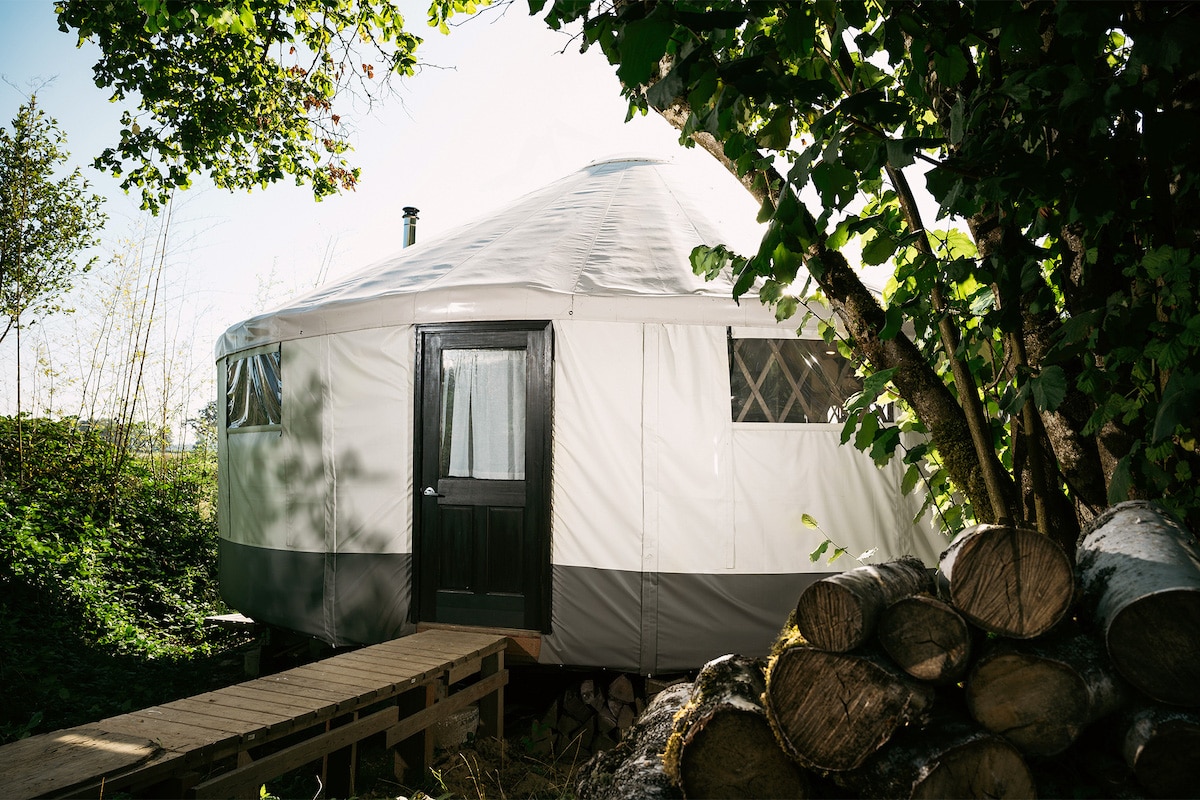
Photo: Bryan Aulick
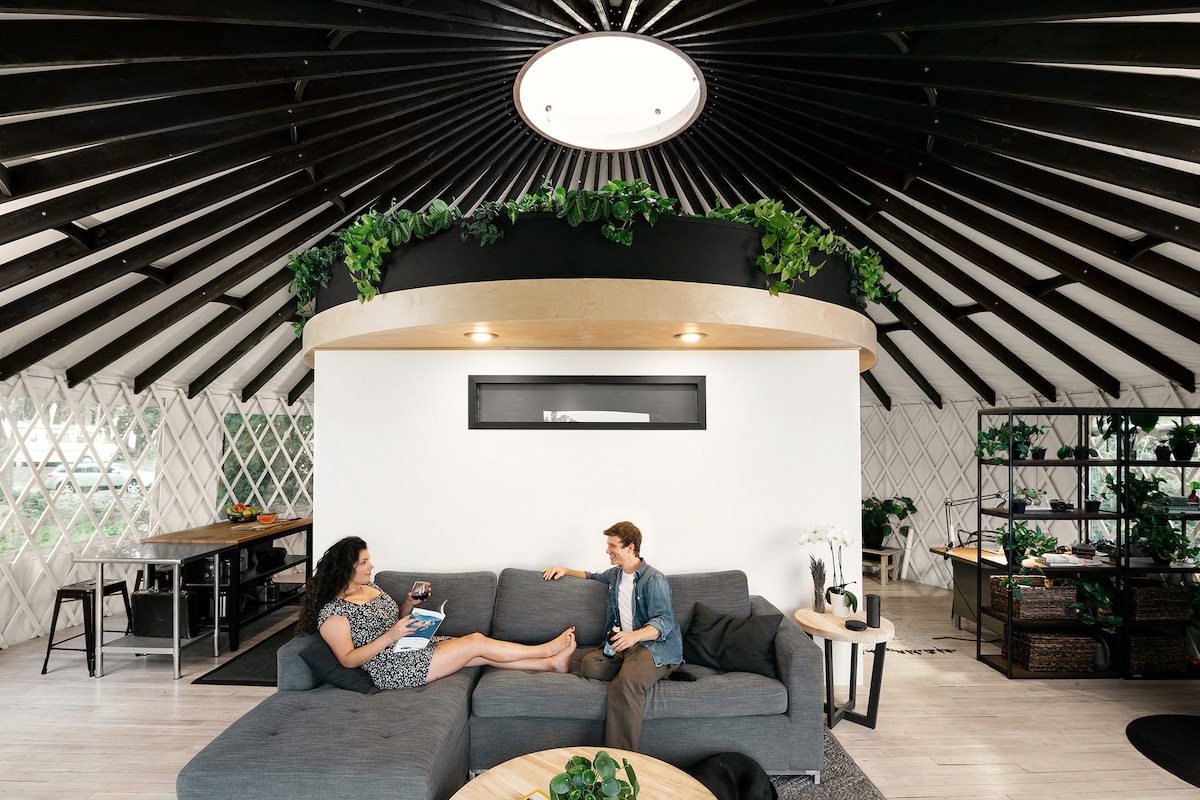
Photo: Bryan Aulick
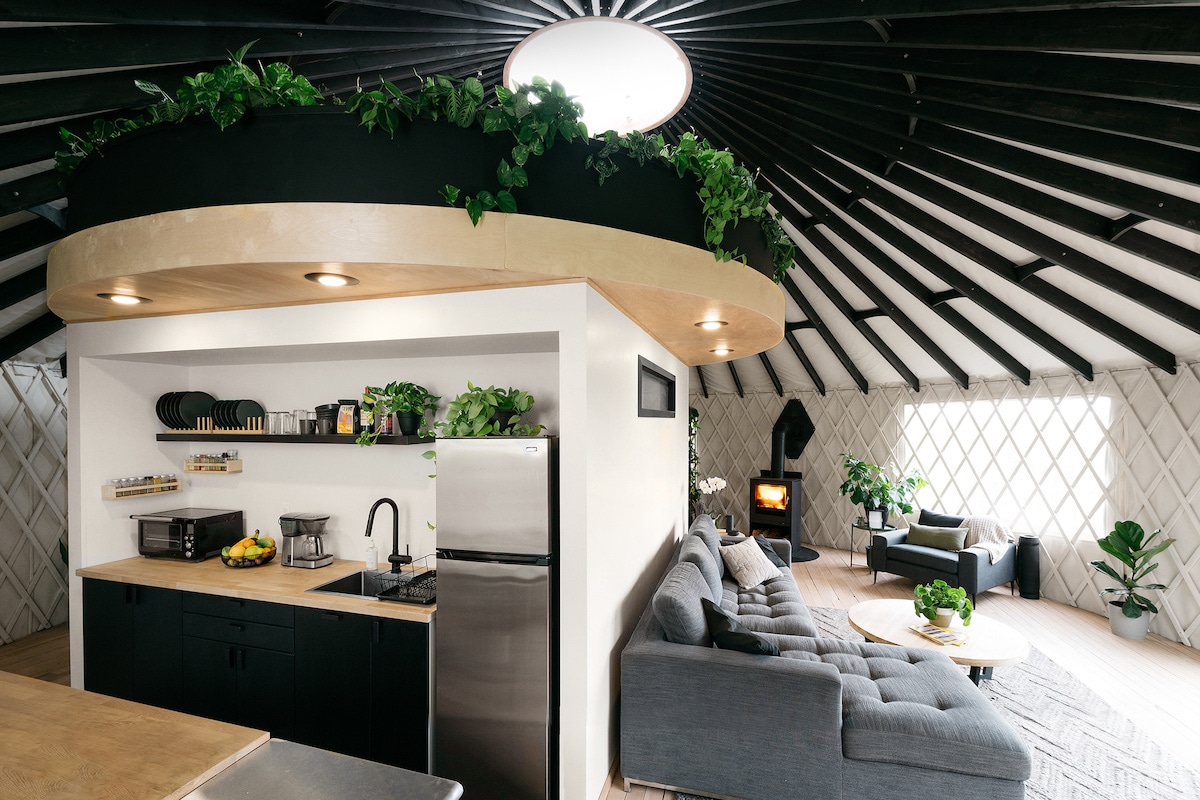
Photo: Bryan Aulick
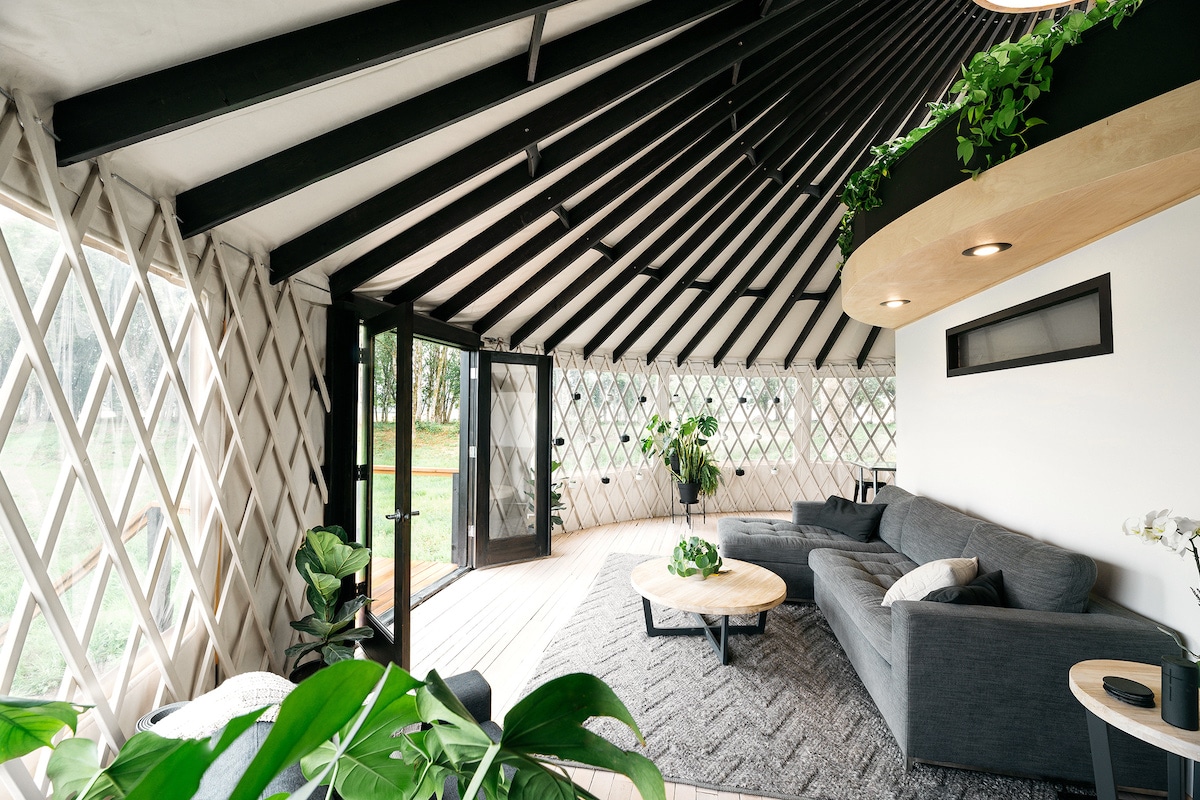
Photo: Bryan Aulick
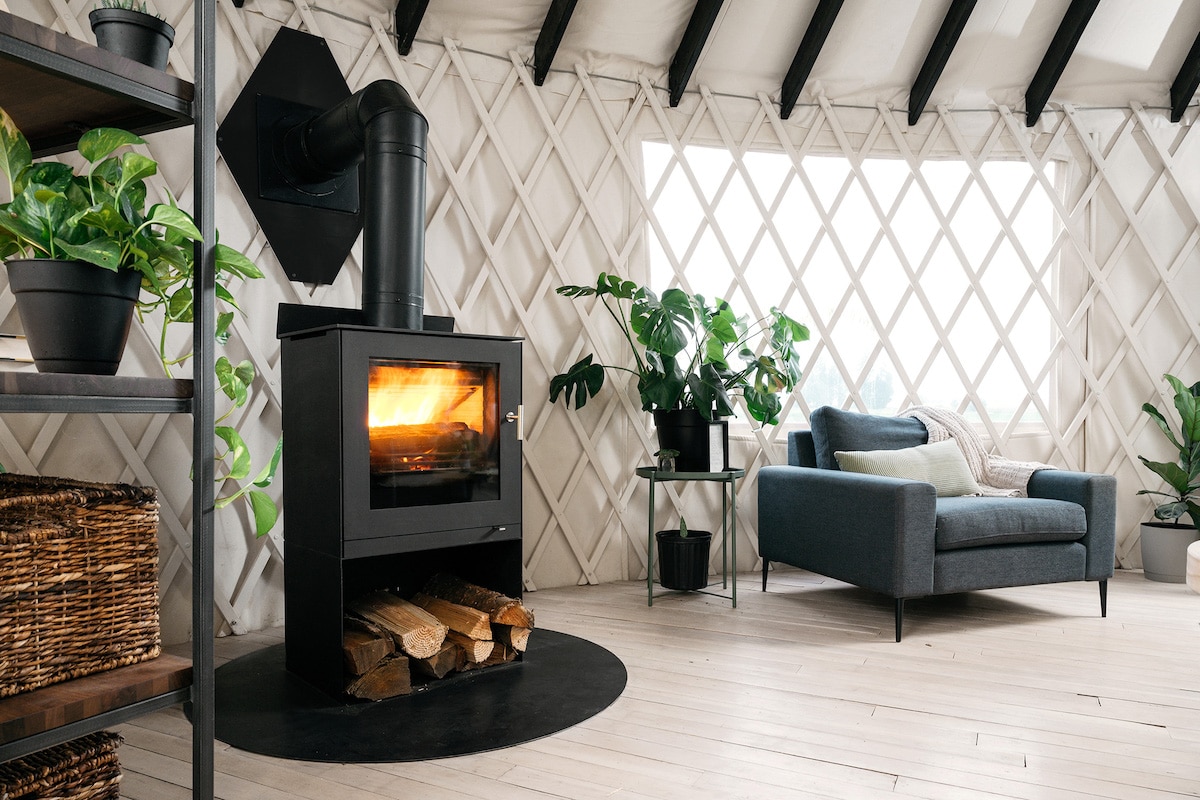
Photo: Bryan Aulick
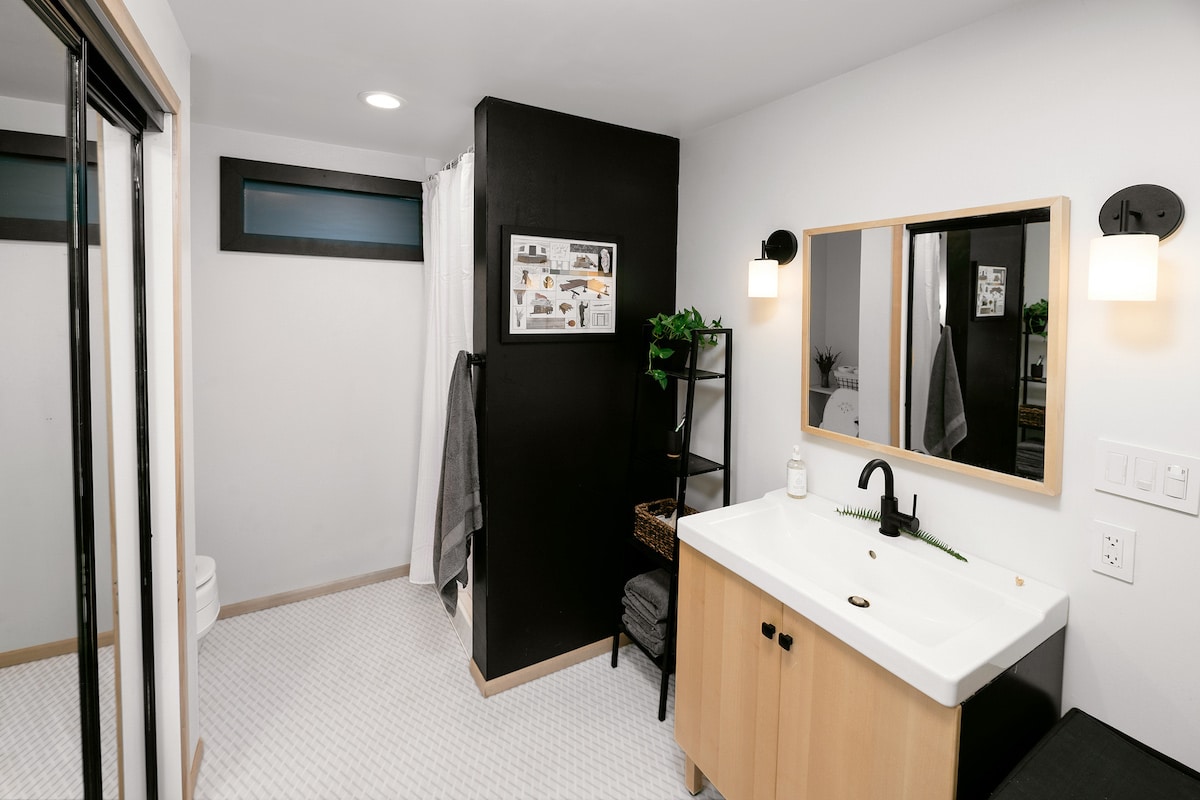
Photo: Bryan Aulick

Photo: Bryan Aulick
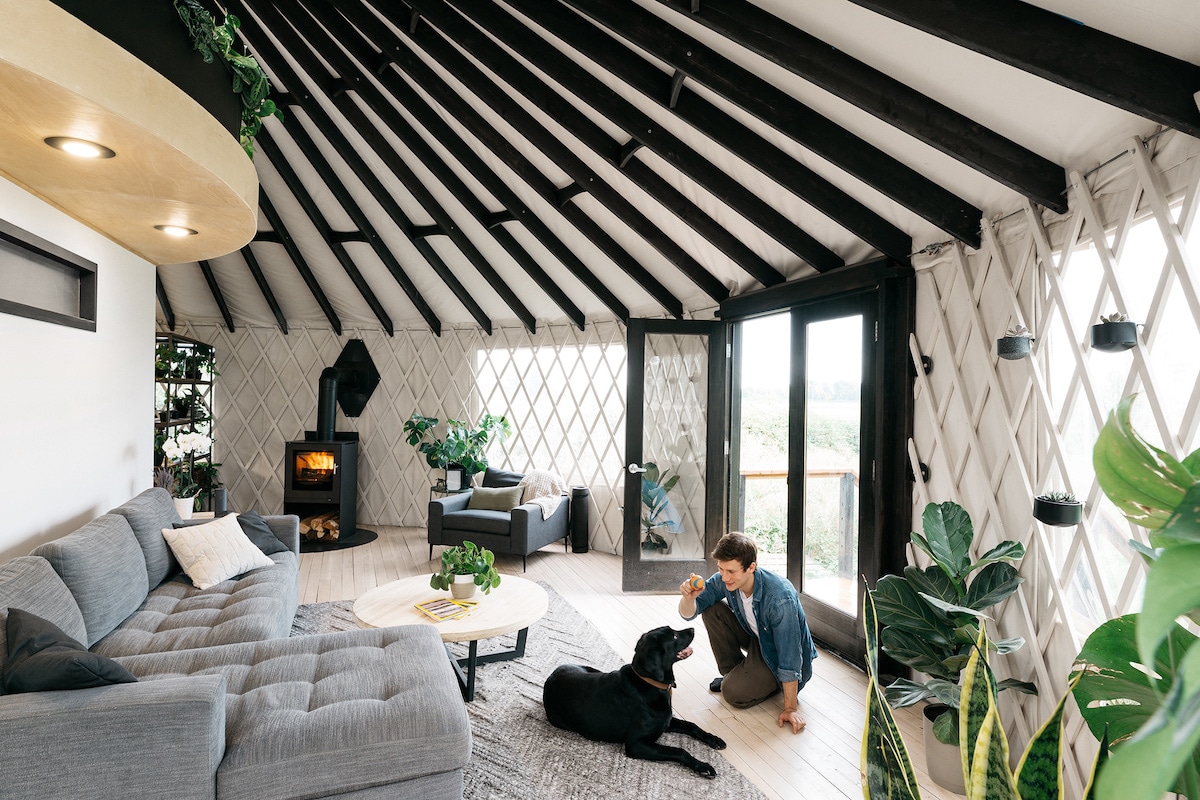
Photo: Bryan Aulick
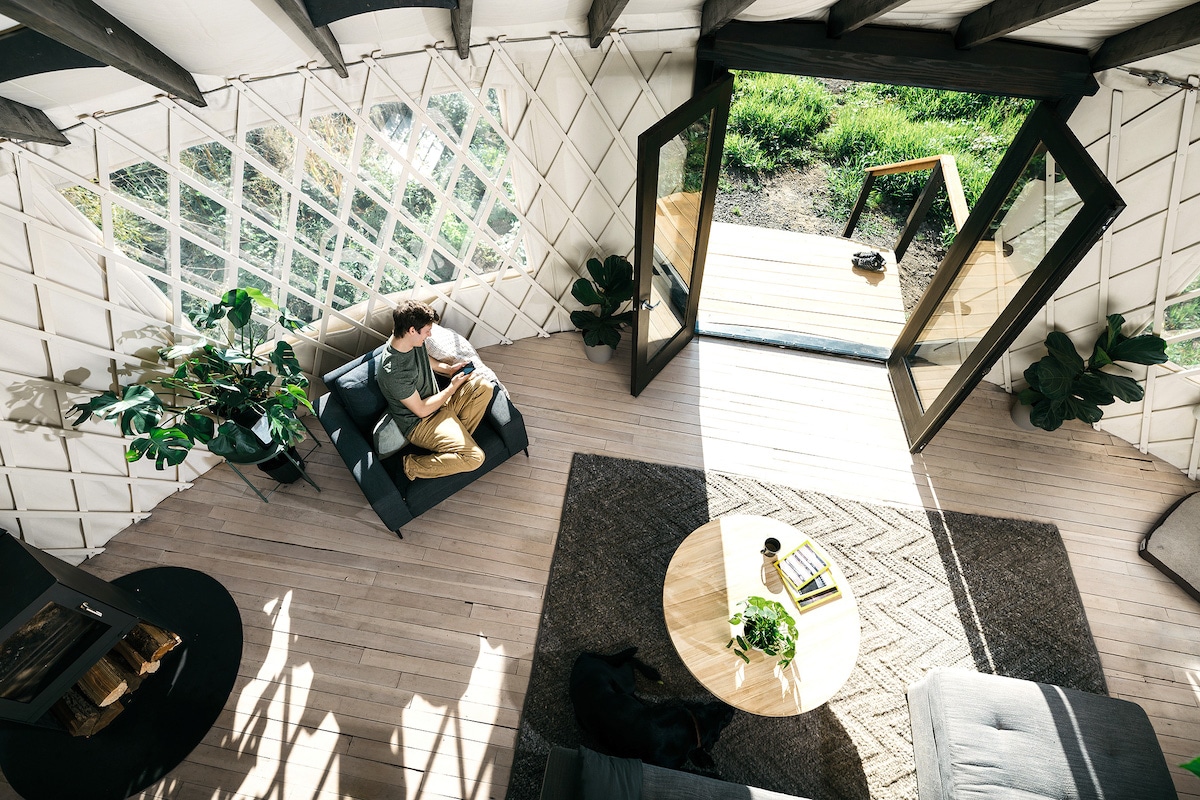
Photo: Bryan Aulick
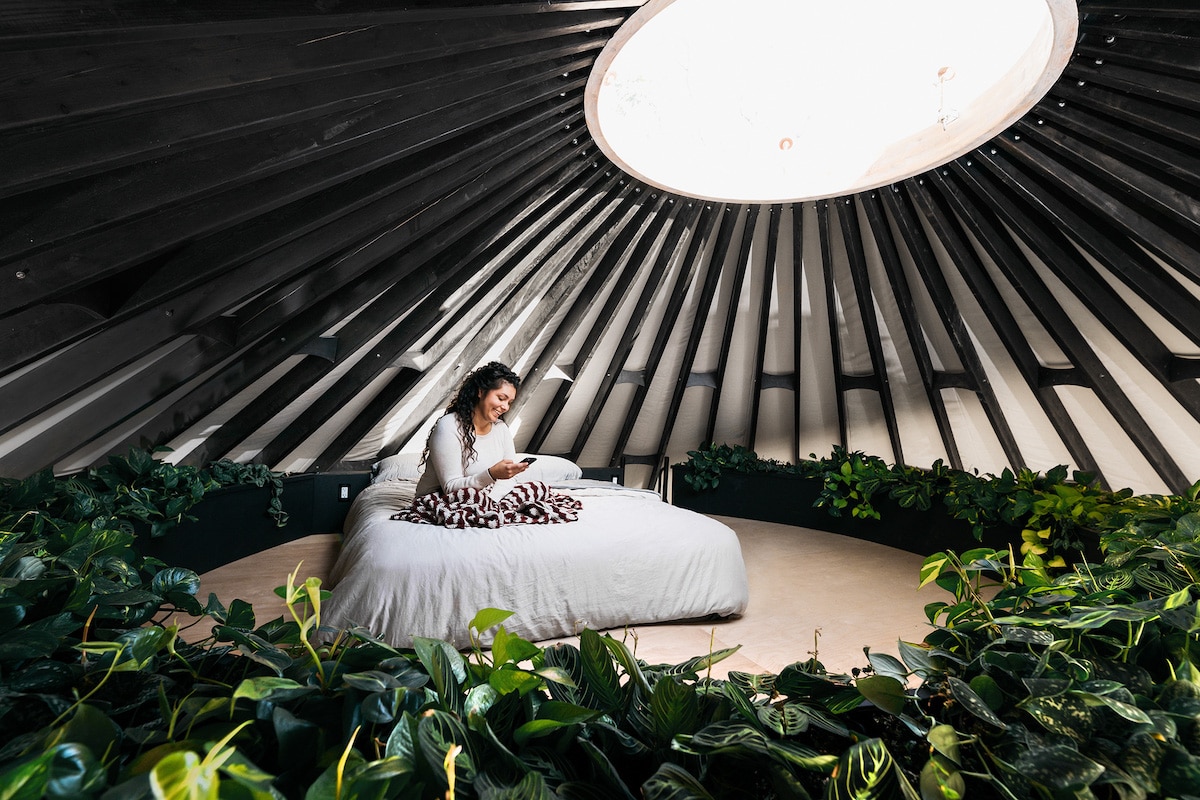
Photo: Bryan Aulick
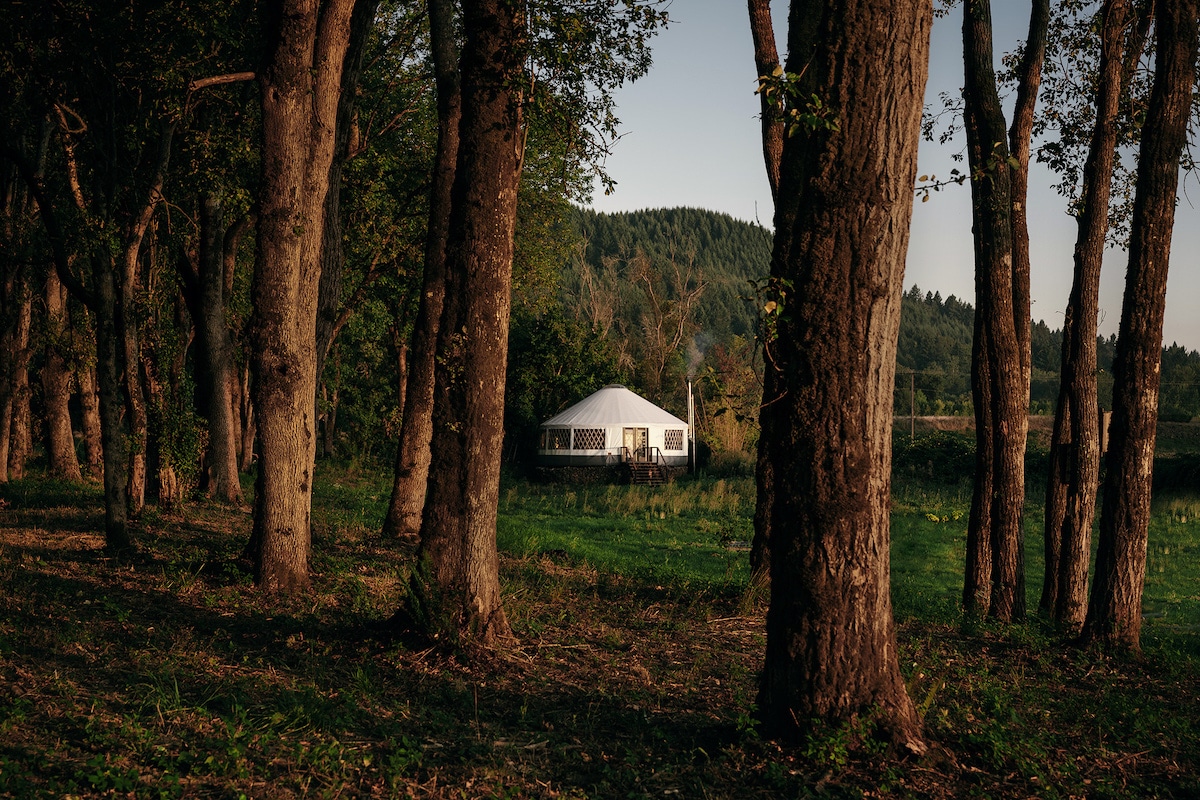
Photo: Bryan Aulick











































































