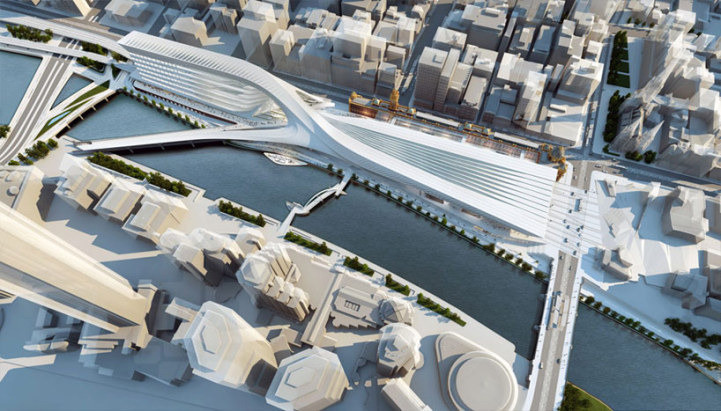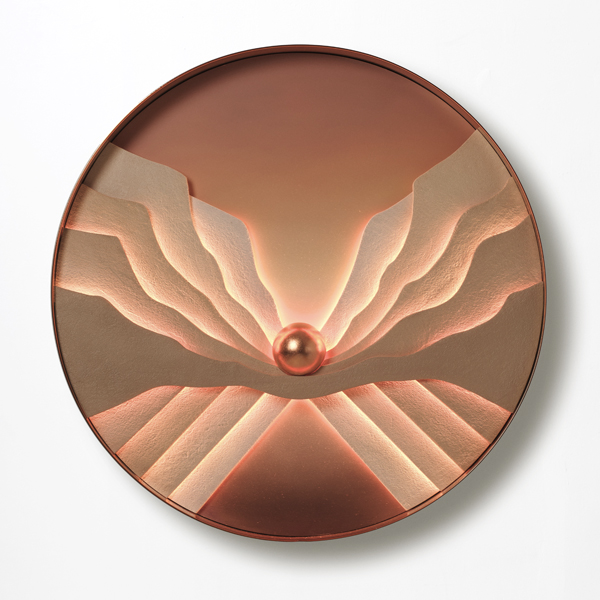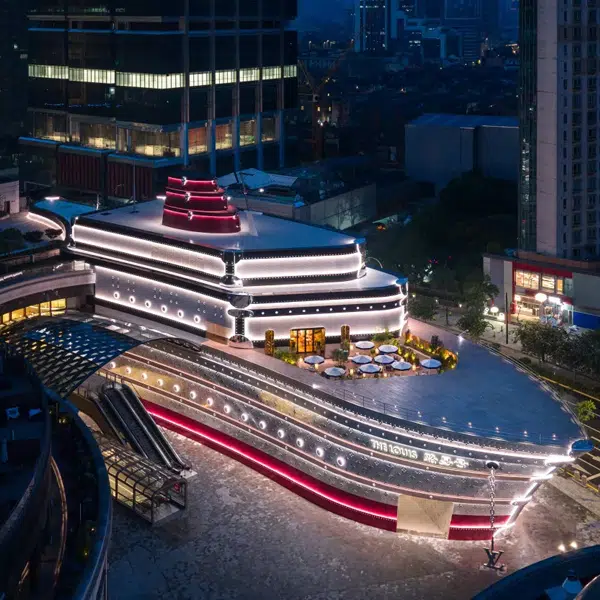
World-renowned architect Zaha Hadid is working on a joint proposal with Brisbane-based firm Donovan Hill for Melbourne's Flinders St. Station competition. The design concept for the proposal is a modern elongated form that also pays tribute to the building's historic past. Hadid's main goal with this project is to create not only a train station but a multipurpose transportation center that will serve as a landmark for Melbourne's skyline.
What stands out about this concept is the building's folding roof that allows for added ventilation and lighting. Swooping arches and curved beams make up the interior space, creating a nice juxtaposition between the outer linear facade and curvilinear interior. A new number of fluid pedestrian pathways have also been added to help circulate congested foot traffic and heighten the design's sense of motion. Additionally, many of the site's abandoned and rundown spaces will be re-purposed, including an old ballroom that is set to become a brand new event space. The station's proposed transformation will also include retail spaces, a hotel, and even a fine dining restaurant.





























































































