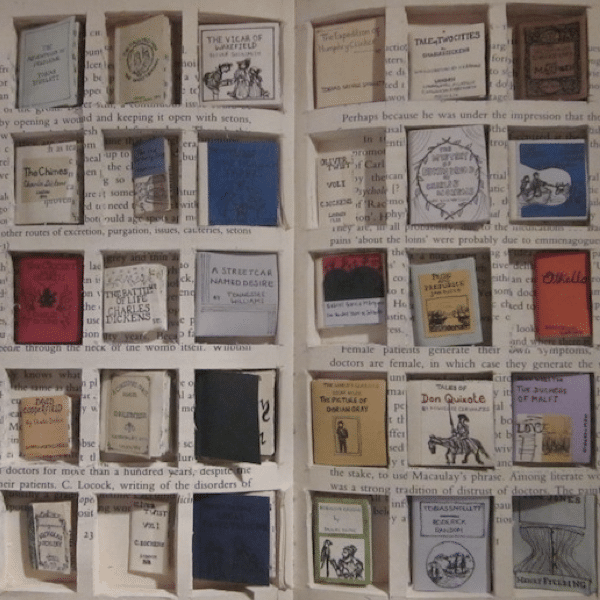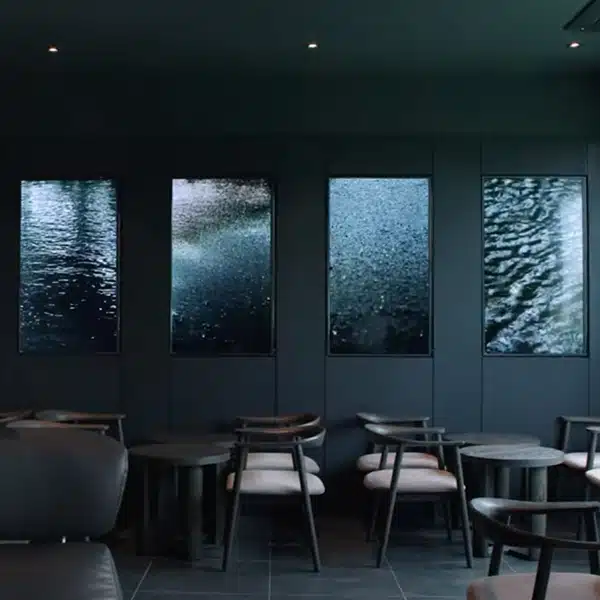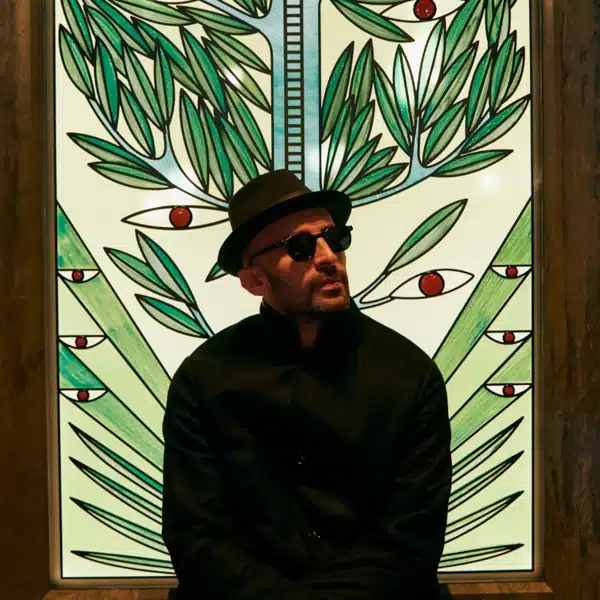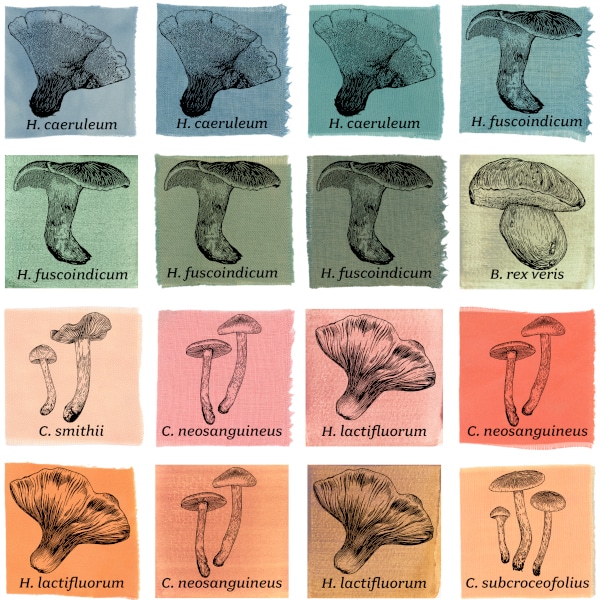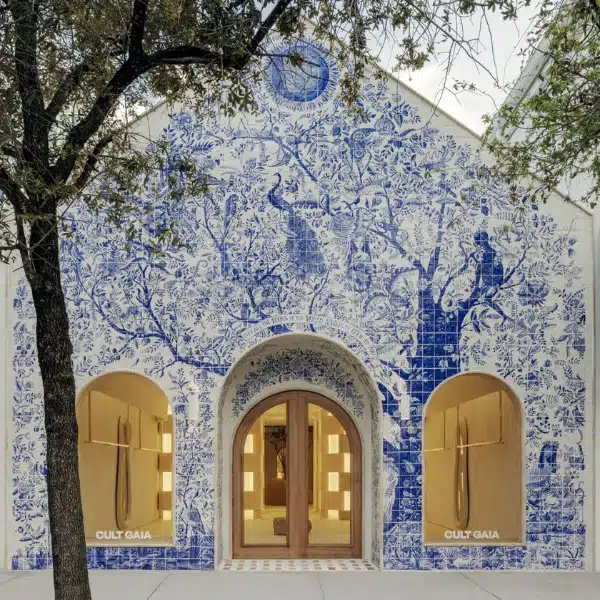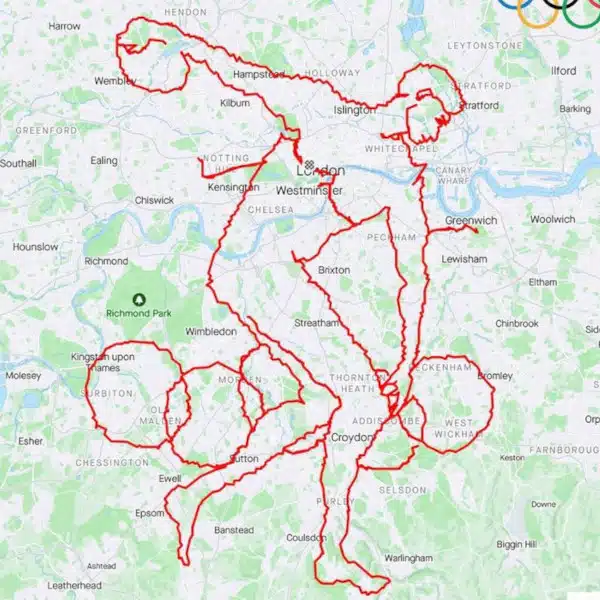 Damiani-Holz & KO is company that works in the timber construction field, so it seems only fitting that their headquarters would reflect it. Italian studio MoDus Architects did just that by wrapping the Bressanone-located building in a stunning wood surface treatment. It features a system of vertical plywood fins that cover the structure and create a unique-looking facade. Each piece of wood has a specific way that it's cut, and when they're placed together it produces an undulating effect that ripples along the building.
Damiani-Holz & KO is company that works in the timber construction field, so it seems only fitting that their headquarters would reflect it. Italian studio MoDus Architects did just that by wrapping the Bressanone-located building in a stunning wood surface treatment. It features a system of vertical plywood fins that cover the structure and create a unique-looking facade. Each piece of wood has a specific way that it's cut, and when they're placed together it produces an undulating effect that ripples along the building.
The four-storey office sits on a concrete base where an eye-catching metal-framed door welcomes you from the street. Inside, the building features three above-ground floors and a basement. It's finished with a variety of wood treatments that shows just what the material is capable of. We see plywood panels with patterns milled into their surface, contrasted lumber flooring, and honeycomb arrangements on the wall. The mixing and matching of these elements creates a not-so-average workplace that's sure to inspire through its design.



















































































