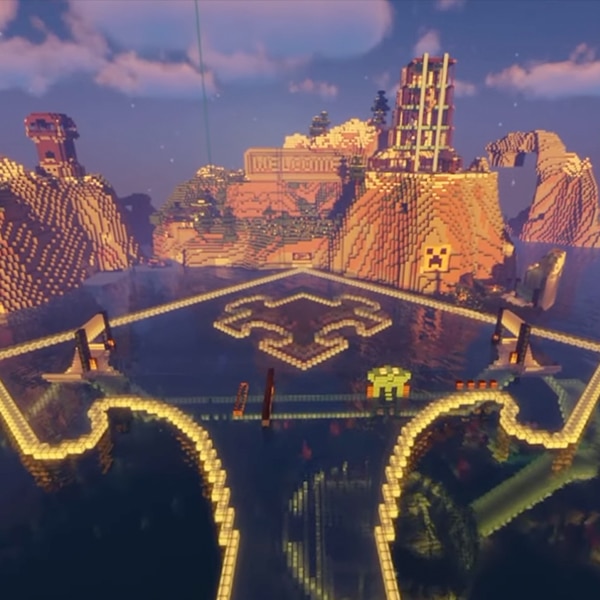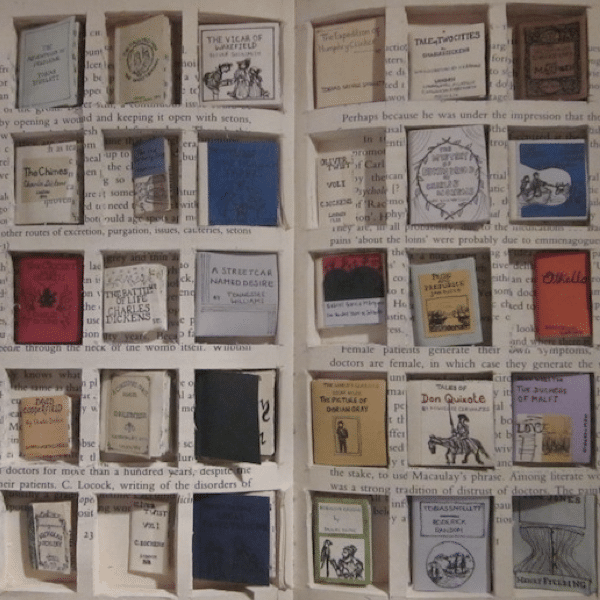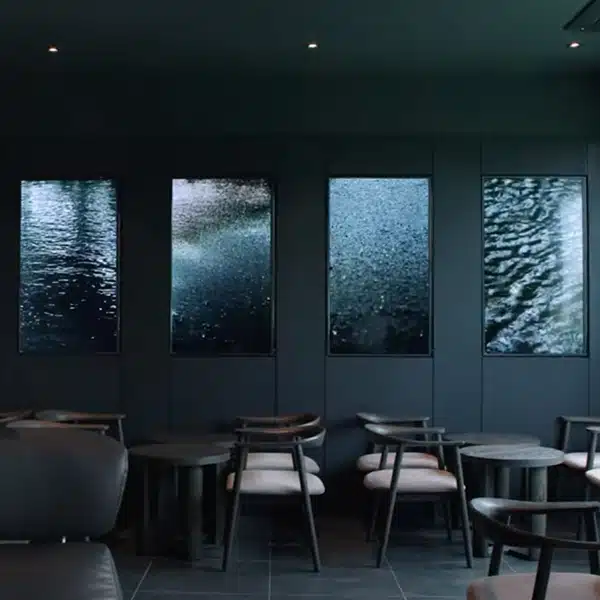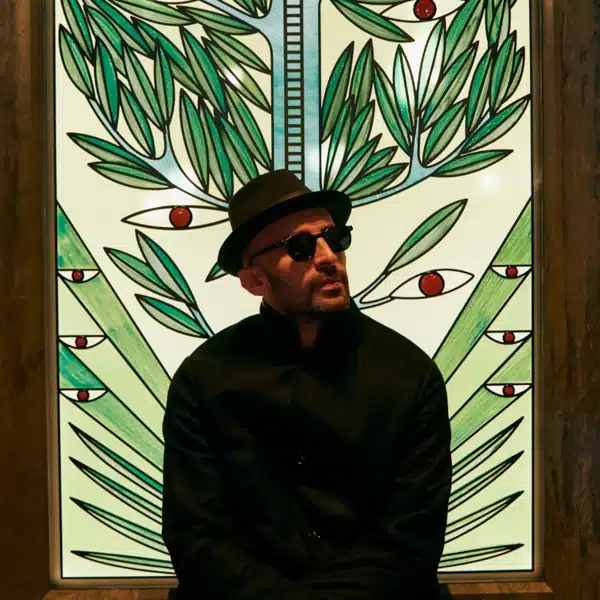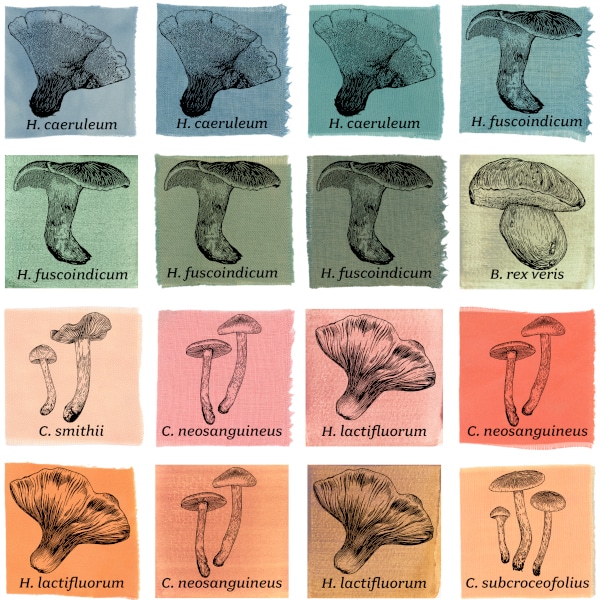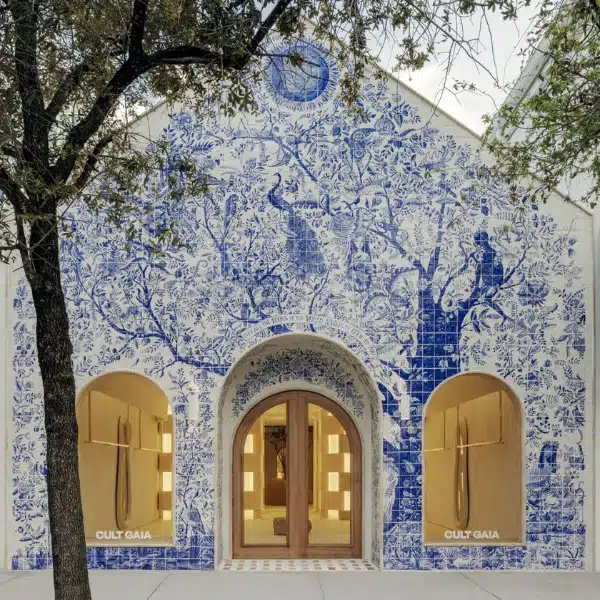 At first glance, the Hochhaus Tower is reminiscent of the type of structure that you'd see in a game of Jenga. It's designed by Dutch studio MVRDV, and there's a good reason for their unconventional plan.
At first glance, the Hochhaus Tower is reminiscent of the type of structure that you'd see in a game of Jenga. It's designed by Dutch studio MVRDV, and there's a good reason for their unconventional plan.
The building will be constructed in Vienna, Austria, which is a city that has strict zoning regulations. No structure can put its neighbors in the shade for more than two hours a day. The taller a building is, the more sunlight it blocks. To get around this rule, MVRDV designed the mixed-use Hochhaus Tower so that the first 10 stories are each positioned at a slightly different angle. This means that the building will never cut off the rising and setting sun, and it will siphon strong winds away from its plaza.
MVRDV's innovative design is 30 stories tall, and the first 10 have space for outdoor terraces. The 20 remaining floors feature more conventional layouts with 12-foot-high ceilings and a lot of natural light. Concrete slabs with a steel and glass facade will make up the impressive building.
Hochhaus Tower will be located in Vienna's Simmering district near the famous Gasometers. Construction is slated to begin next year and be completed by the end of 2018.






 MVRDV website
MVRDV website
via [designboom and Co.Design]











































































