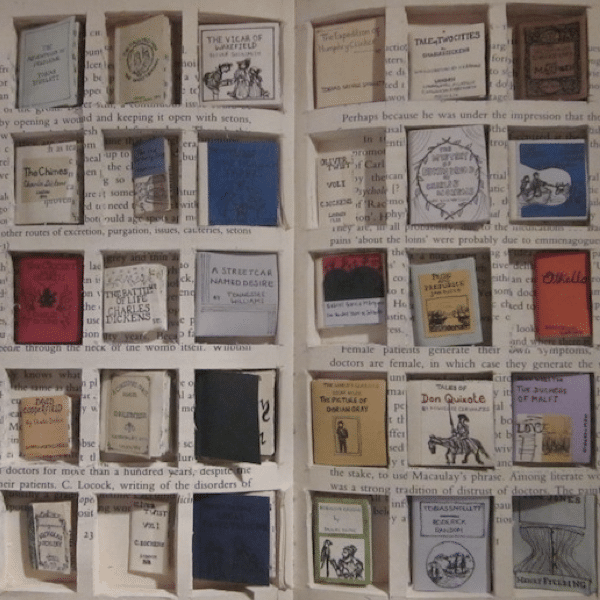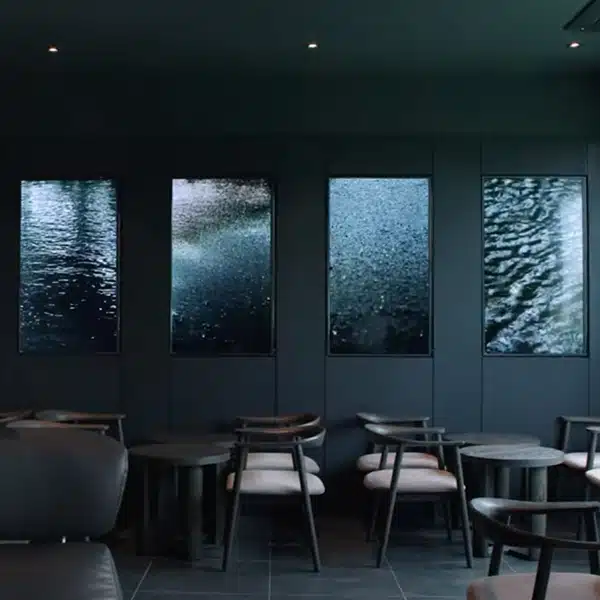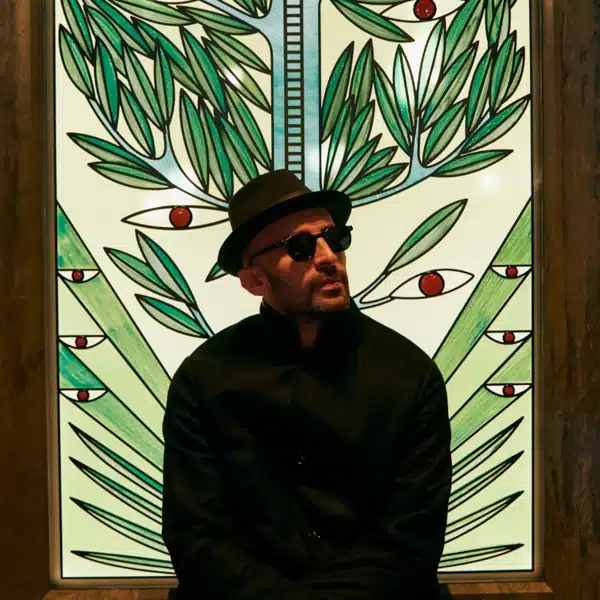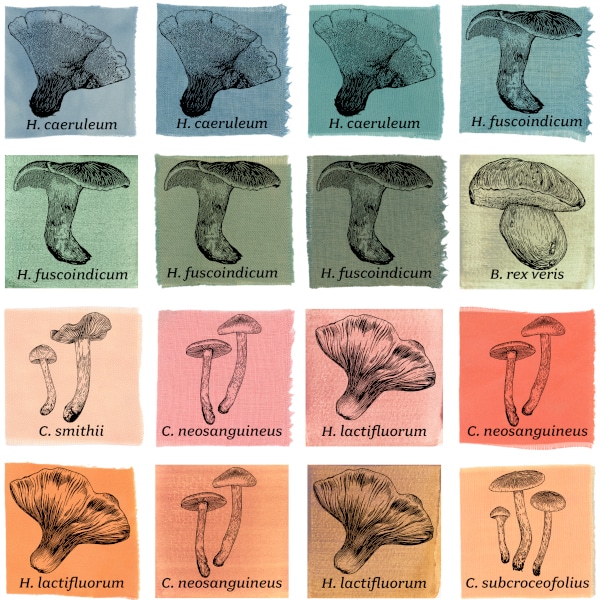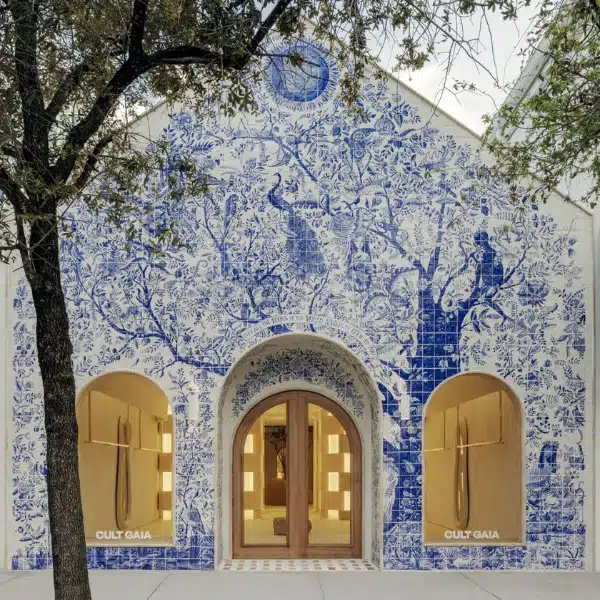Located in a historic district of Paris is the Appartement Saint Paul, a one-bedroom residence recently redesigned by architect Margaux Beja. Nestled in the attic of an eighteenth-century building, it includes the structure's original features with contemporary additions, creating a space that's modern with a hint of old-world charm. To accentuate this rustic yet contemporary aesthetic, Beja combined raw materials–including a stunning use of timber beams–and a neutral palette for the decor.
Beja's redesign shows that one or two simple and well-considered design elements can transform an entire space. The knotty, natural ceiling rafters are a focal point of the apartment, and she produced a striking visual contrast with a steel and glass wall, creating an industrial vibe. Another centerpiece is the unit's “technical wall,” which conceals a bathroom, dressing room, and laundry area. This divider is constructed using solid walnut panels, and it adds welcome warmth to the overall space. Sparse-yet-impactful objects line the walls and built-in shelving, making the Appartement Saint Paul an undeniably cozy place to live.












Margaux Beja: Website | Facebook | Instagram
via [HomeDSGN]
Photos by Alexis Cottin and Julien Fernandez.













































































