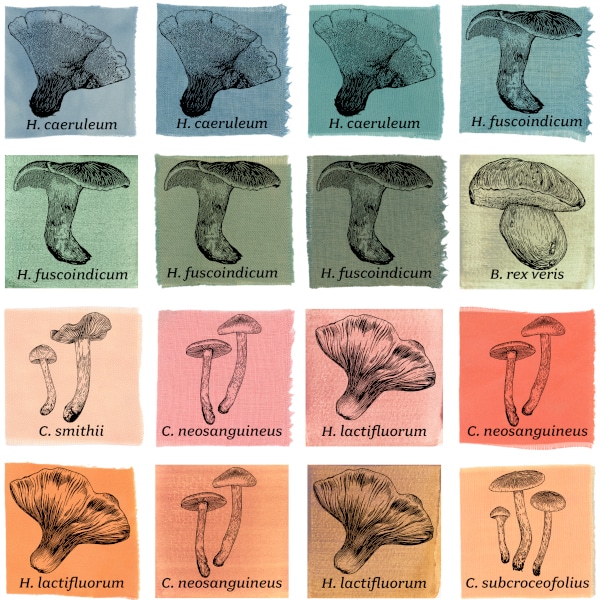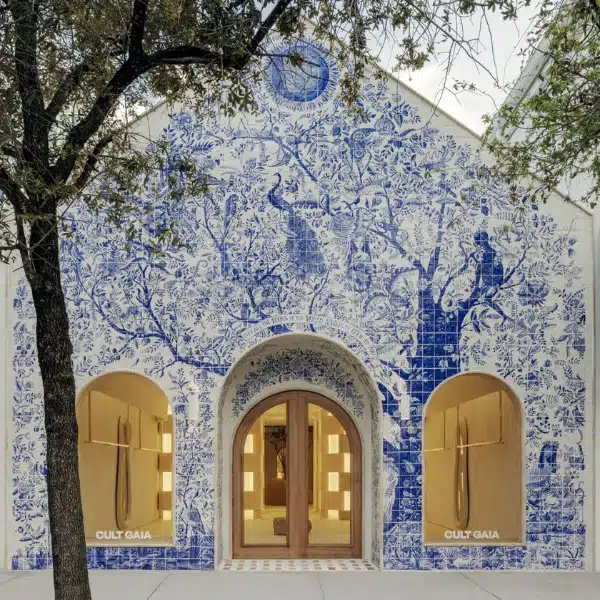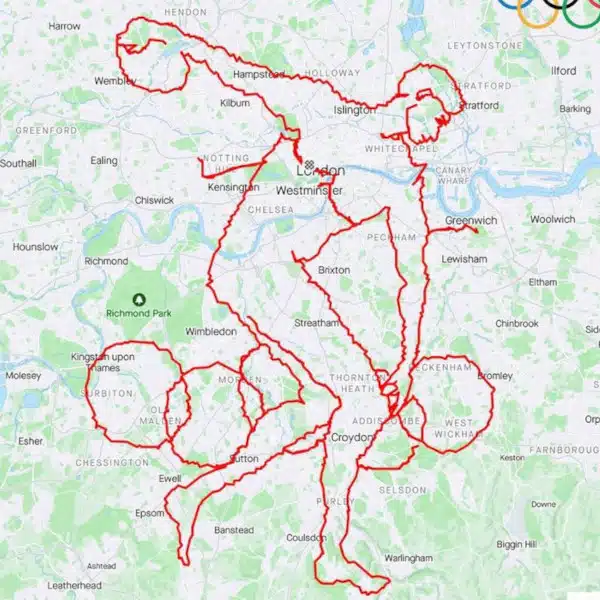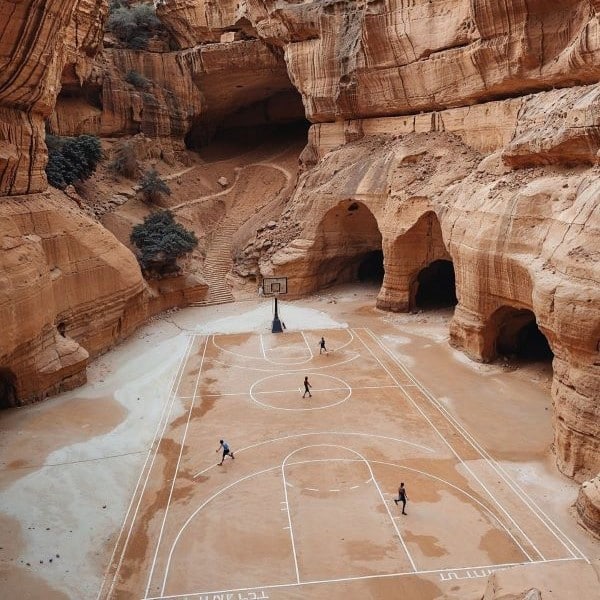
Prague-based design studio SGL Projekt took on the grueling task of adding an equestrian training ground to a previously deserted farmstead known as Stork Nest Farm. Inspired by the storks who dwelled on the chimney of the abandoned distillery, the studio designed the space, mimicking a massive bird's nest. The dome-like structure is supported by glulam timber beams encased within a protective barrier made of translucent polycarbonate. It stands 12.5 meters high with a diameter of 34 meters and boasts an 8-meter-wide skylight that provides a natural means of ventilation for the stadium. Its simple airflow system aids in maintaining a good climate for the space's equestrian visitors.
While the arena provides an education and training center for equestrian sports, it also doubles as a space for corporate presentations. The floors are made of sand with capillary irrigation fit for horse-riding, but the ground can be layered with plywood planks for non-equestrian special events. The multifunctional space is also fit to hold approximately 200 people at a time. As rugged and earthy as it may appear from the outside, the stadium is modern, sleek, and spacious indoors.













SGL Projekt's website
via [Dezeen]






















































































