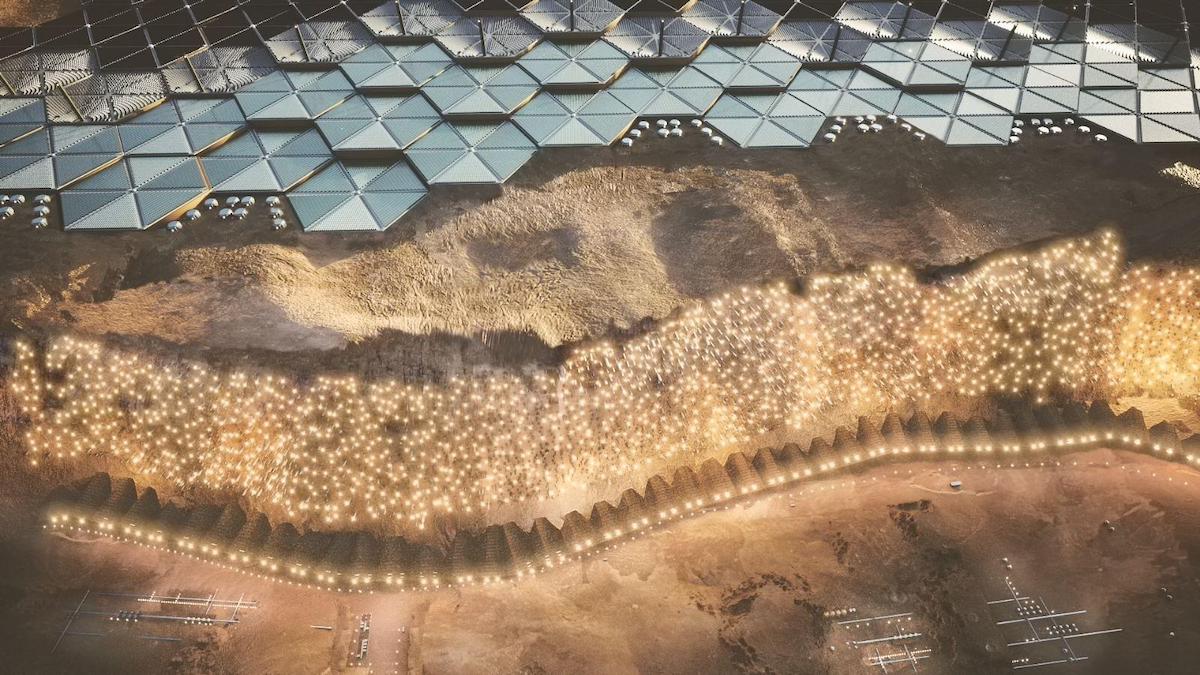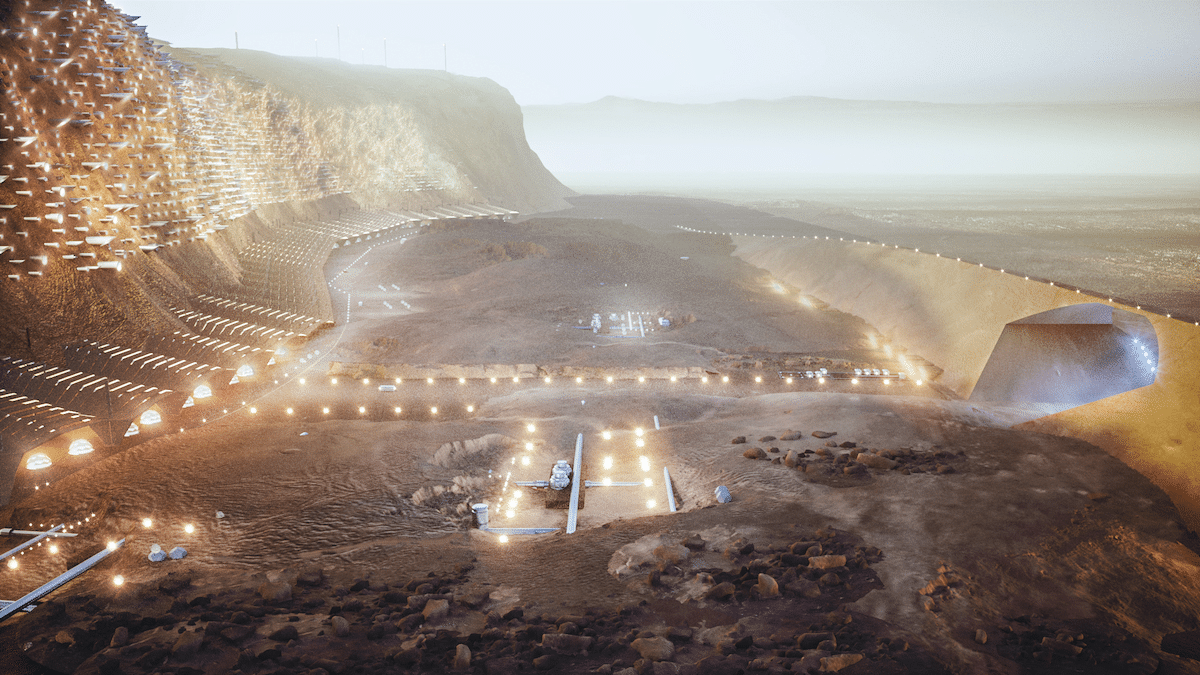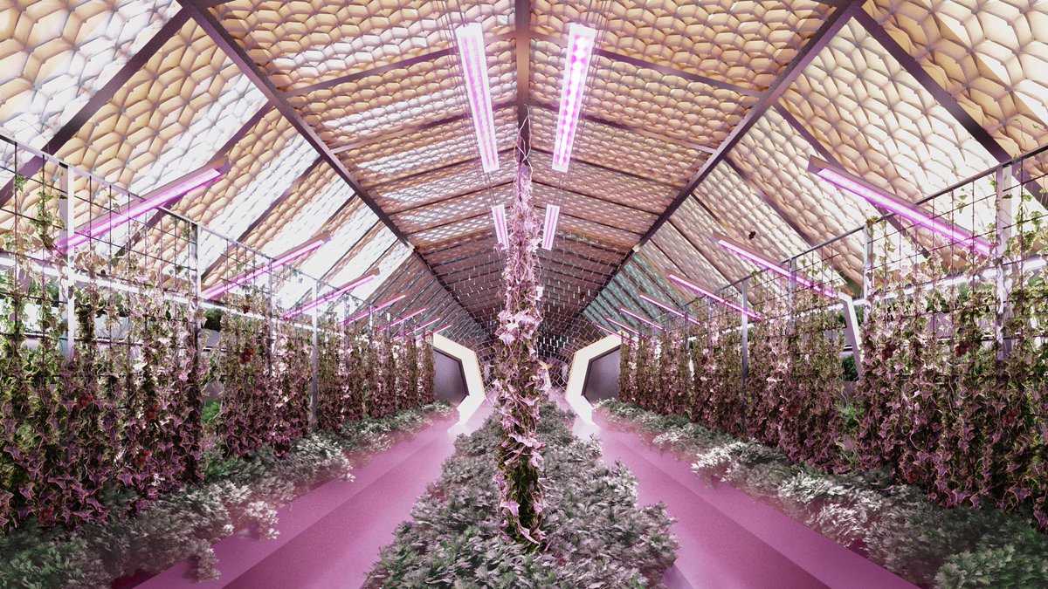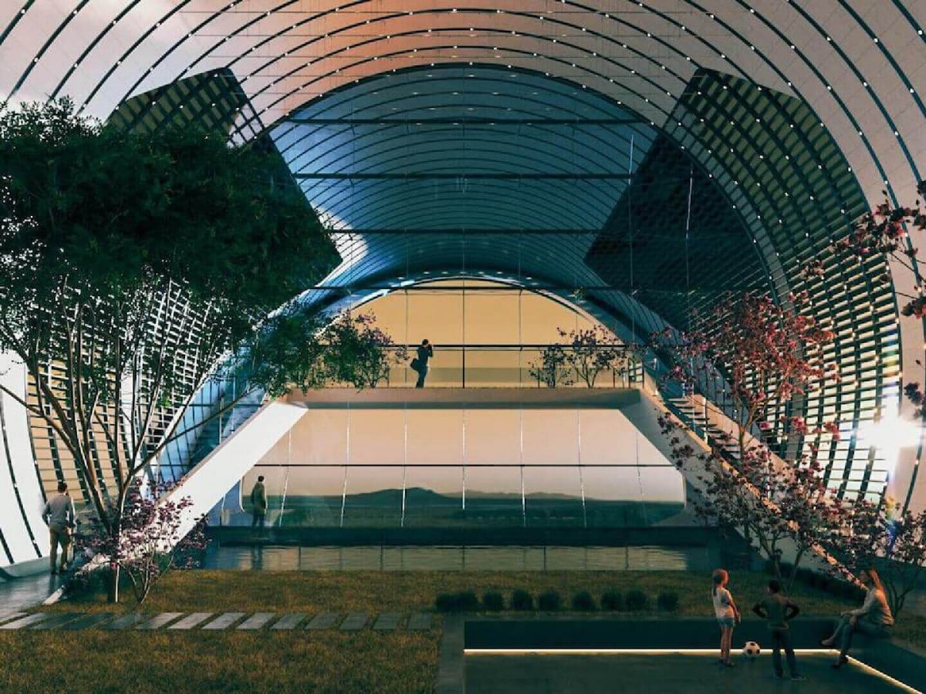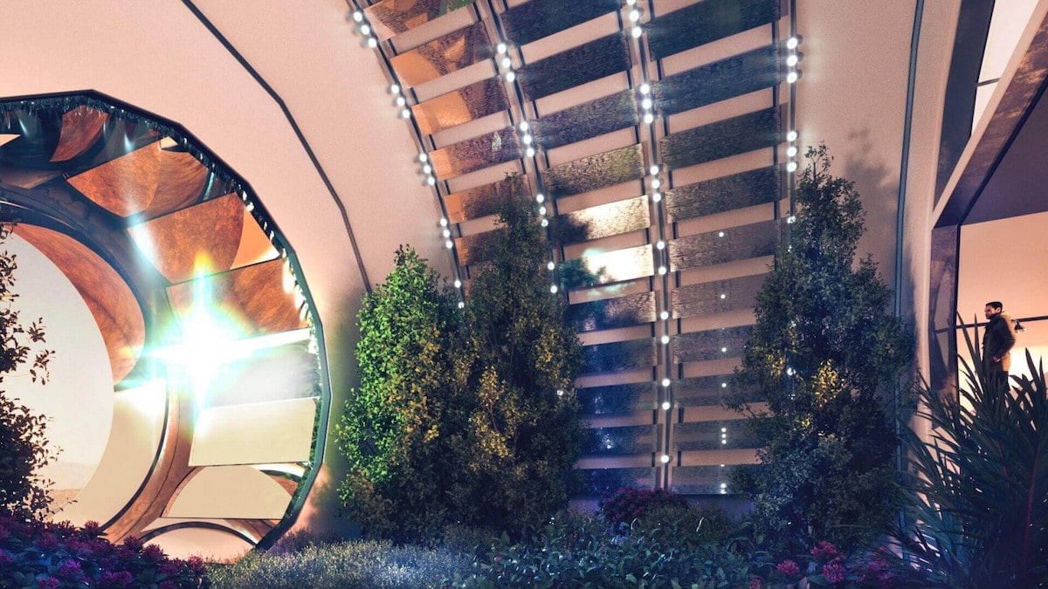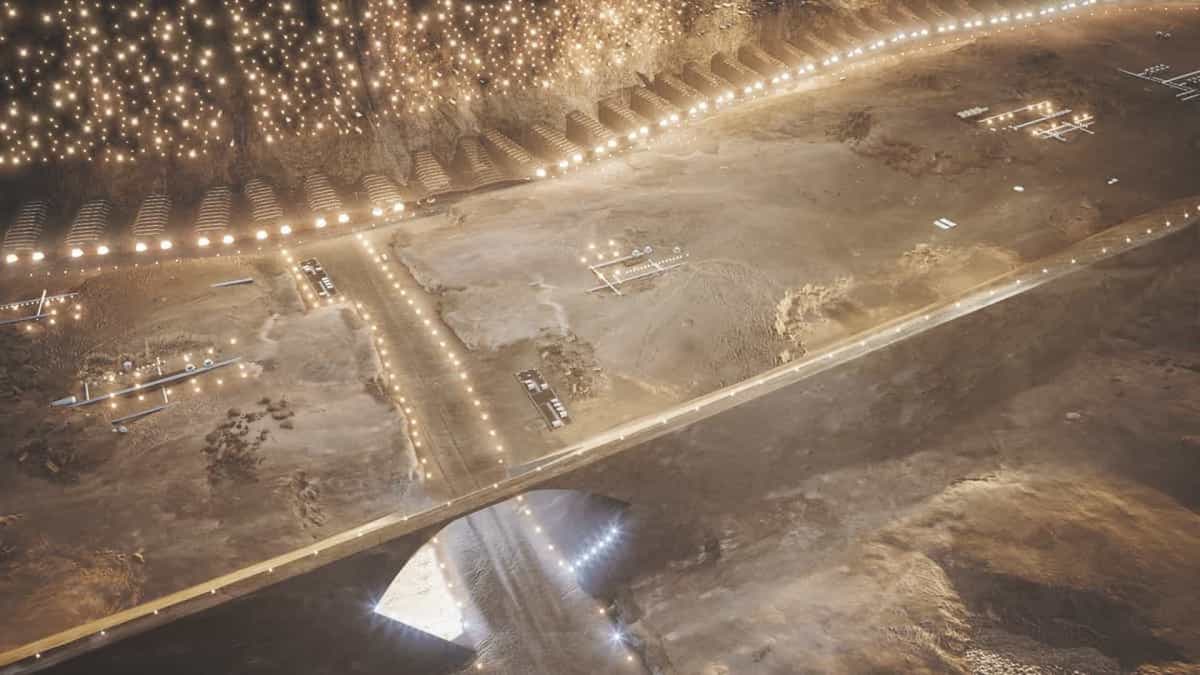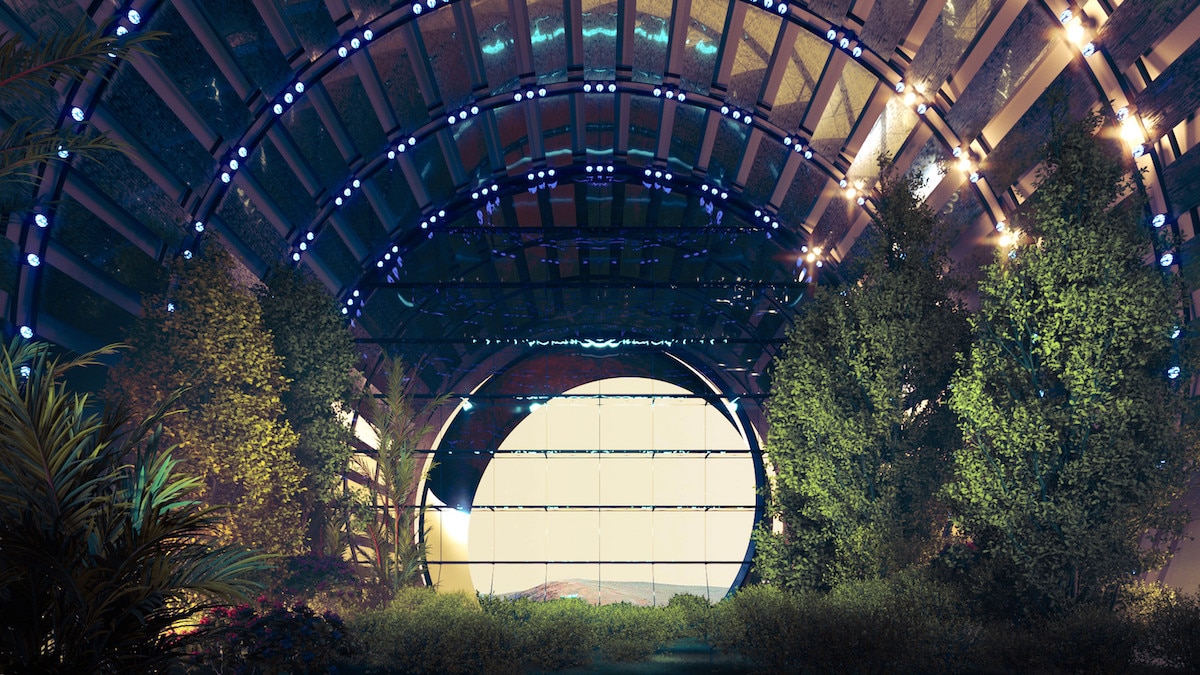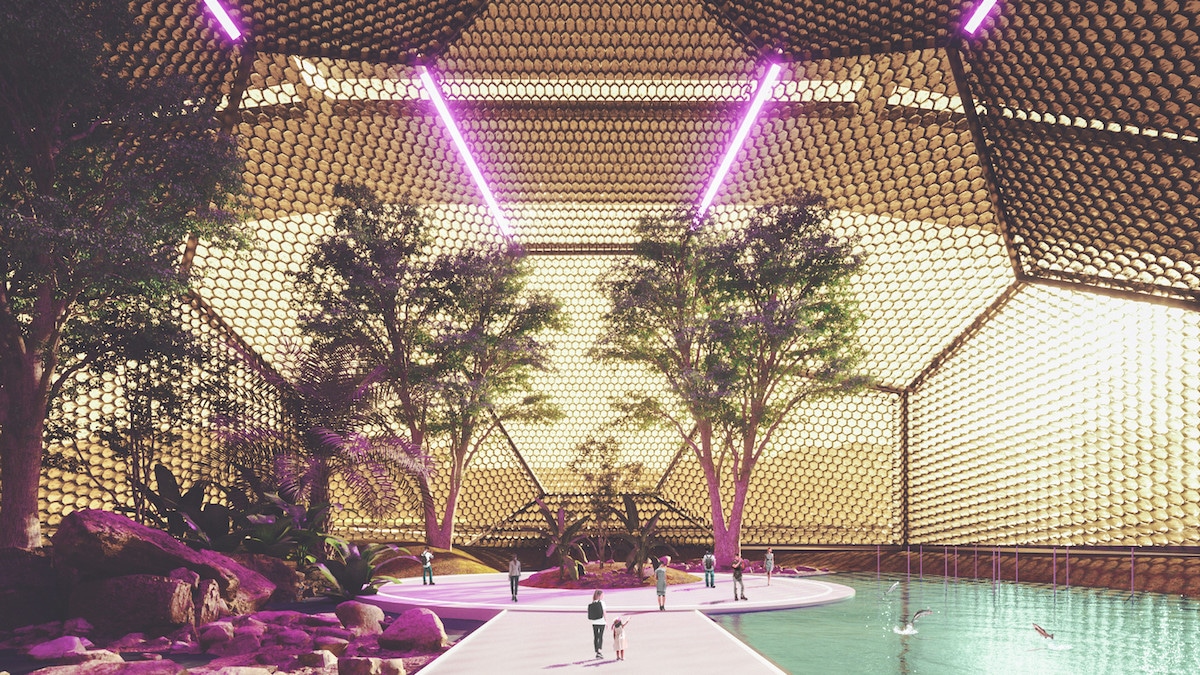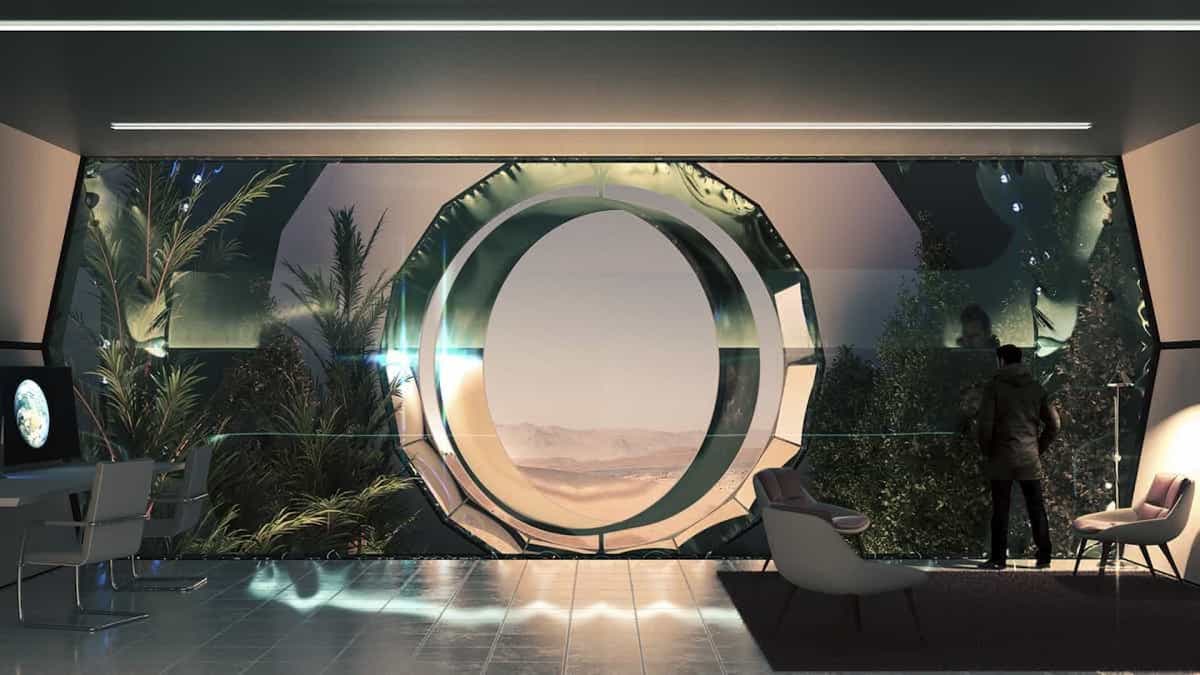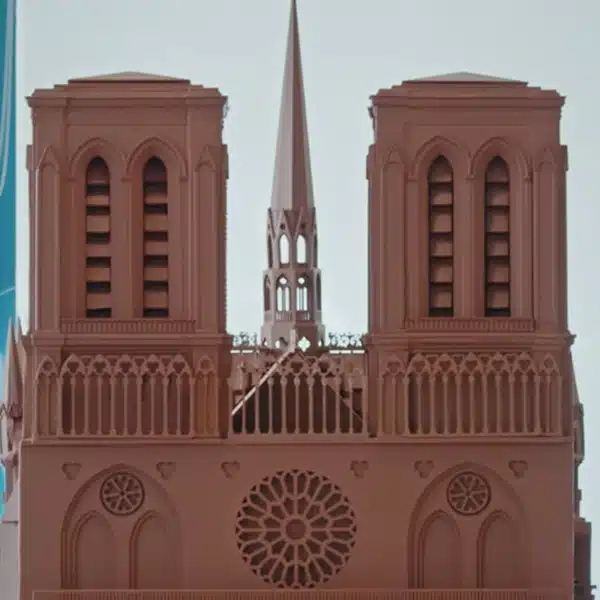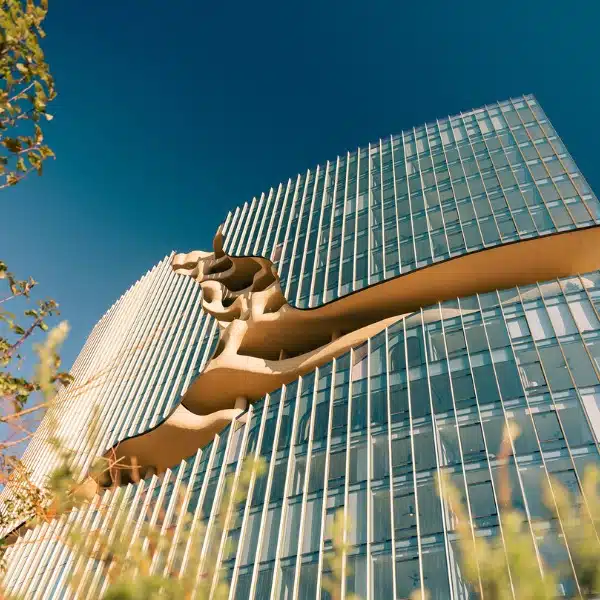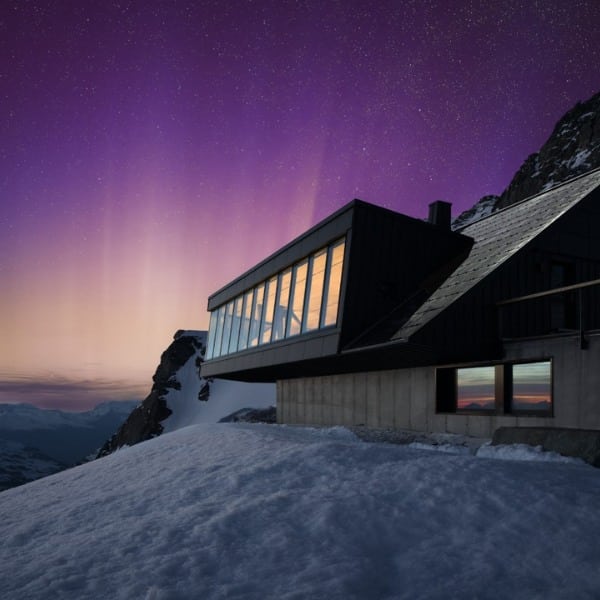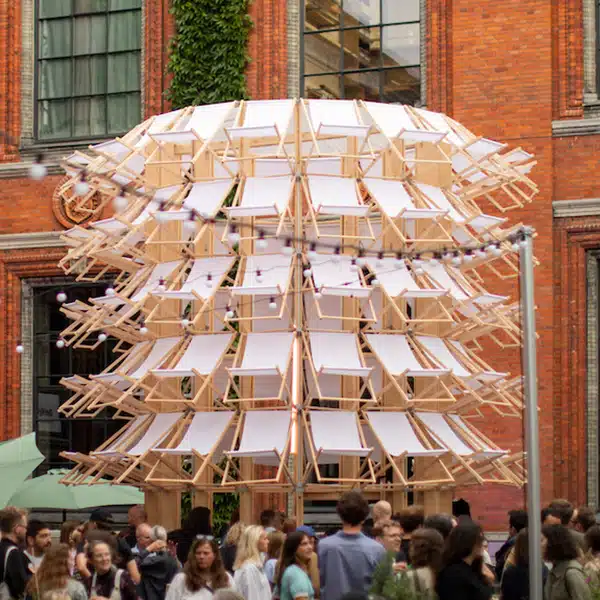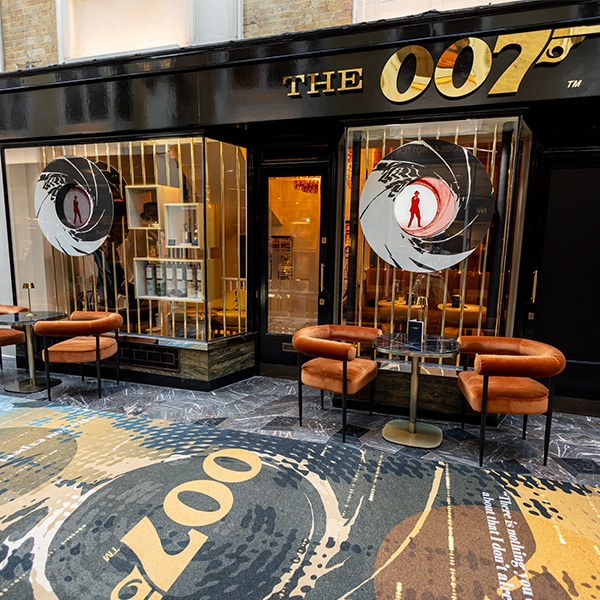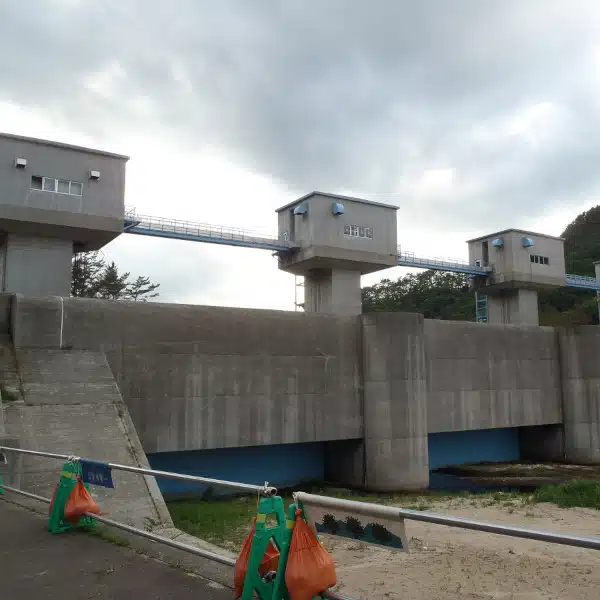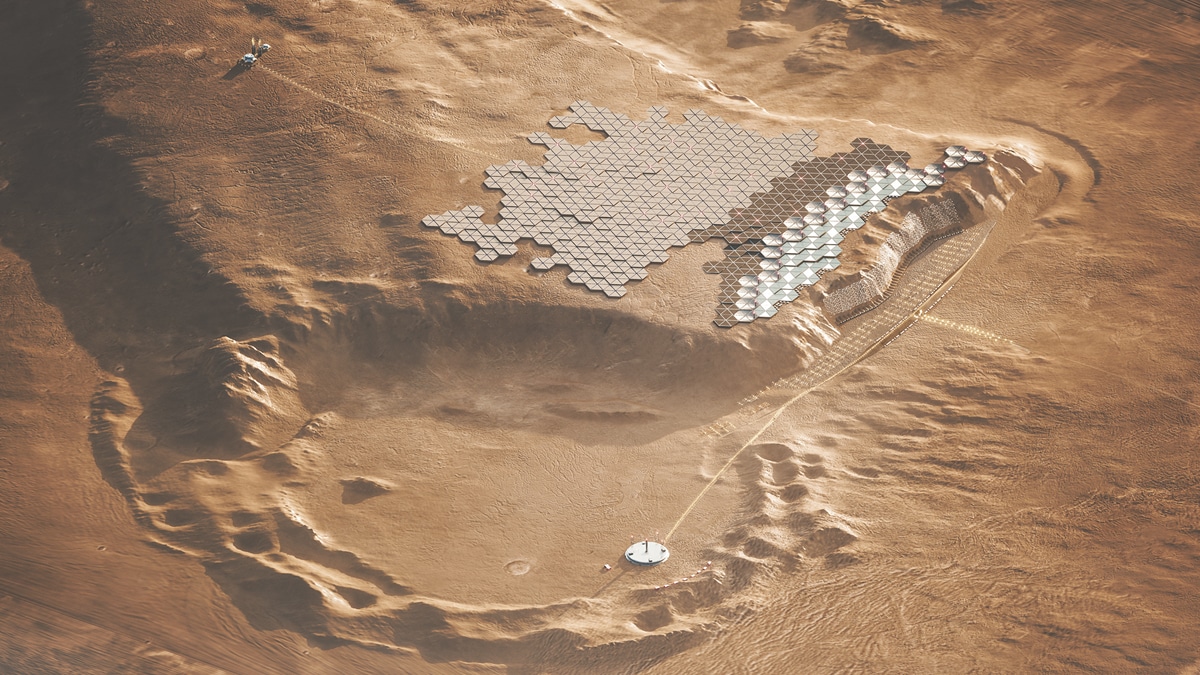
If you dream of one day becoming a Martian, ABIBOO Studios has some good news for you. It has released conceptual plans for multiple cities to be built on Mars, including a new capital city for the planet called Nüwa. This study was completed in response to a competition held by the Mars Society and developed by the SONnet Network.
Each of the five cities would accommodate between 200,000 and 500,000 settlers, and each is designed to allow human access to important resources on the new planet. For example, Abalos City was carefully placed so that its citizens could retrieve ice. The construction of this plan would make it the first city on Mars and allow for the habitation of one million people.
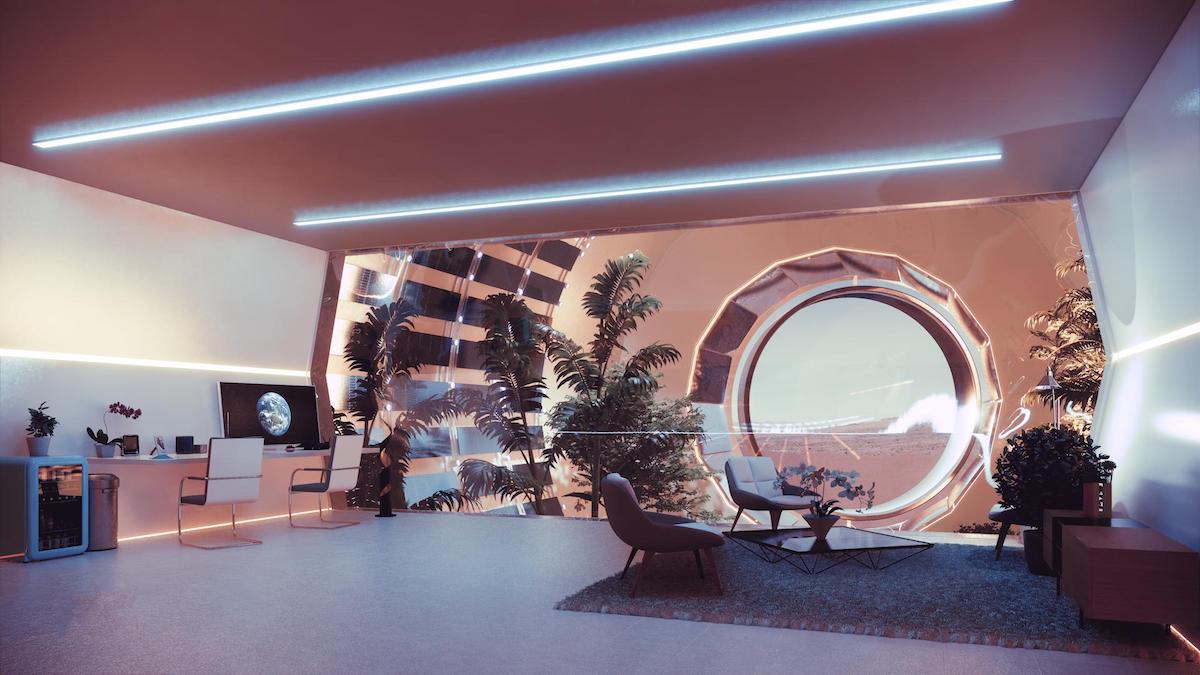
If the settlements are constructed according to plan, these pioneers would not have to give up many of their favorite earthly comforts. Nüwa and the other Martian cities were designed to include residential areas, office spaces, and artificial parks, and green areas to keep humans connected to home. These programs are fit into unique structures designed on the side of cliffs.
Alfredo Muñoz, the founder of ABIBOO, describes that this placement protects inhabitants from the harsh Martian environment. “If we were to construct the buildings as on earth, the buildings would tend to explode from the pressure,’ explains Muñoz, “The solar and gamma radiation on Mars forced us to build spaces that are not directly exposed to the sky.” Now that this system of designing space architecture is developed, the cities can be easily added to or adjusted based on site conditions or programmatic needs.
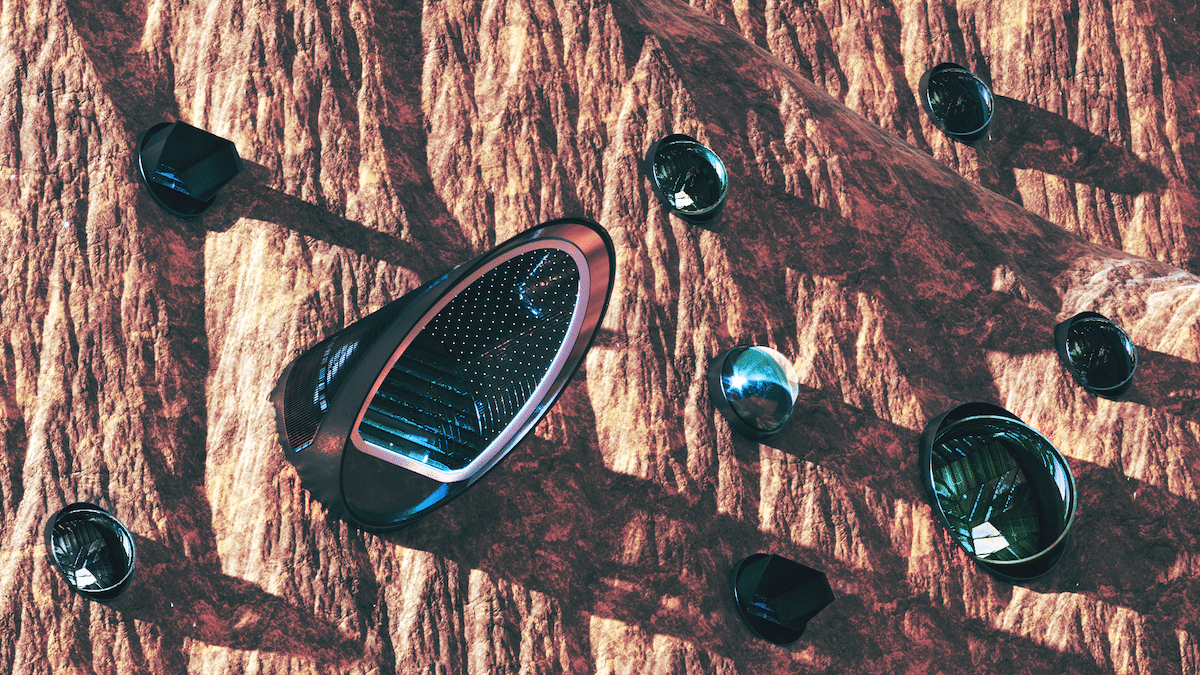
The project team introduces the programs into what they call “macro-buildings” which take up the volume of space created through excavations. Modules of these macro-buildings include residential and work variations that can be used interchangeably. Each of these modules includes certain basic areas that the team deemed necessary for happy and healthy human life, including green spaces with animal inhabitants, water features, and areas for art.
Aside from basic living and working spaces, ABIBOO plans for agricultural modules optimized with CO2 environments that humans cannot access and are instead monitored by automation. The team even planned for a sustainable construction process that would use materials found on the newly inhabited planet.
Developers have released a futuristic urban plan for a city called Nüwa, designed to be the first city on Mars.
