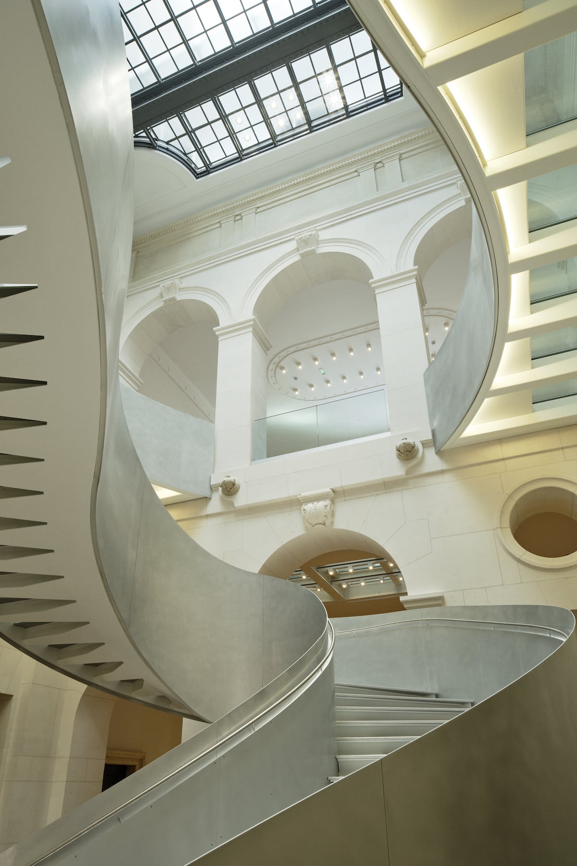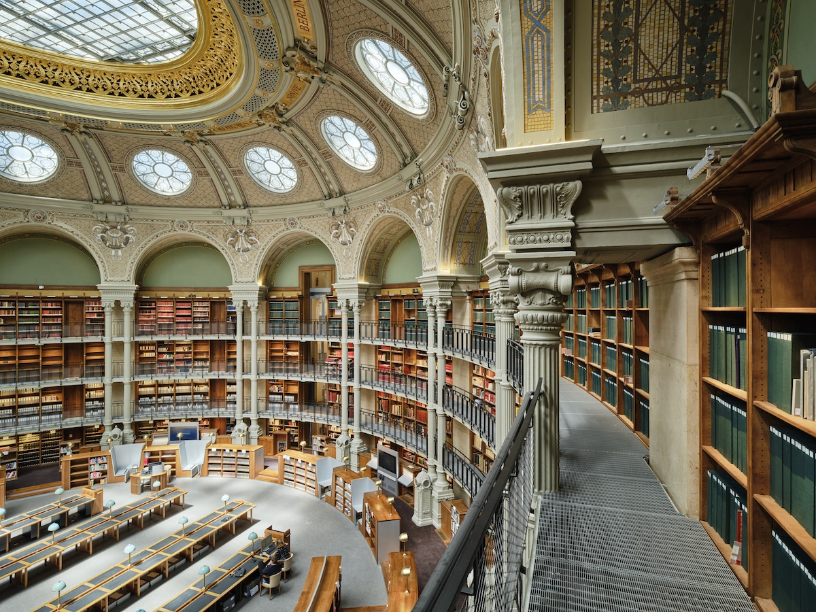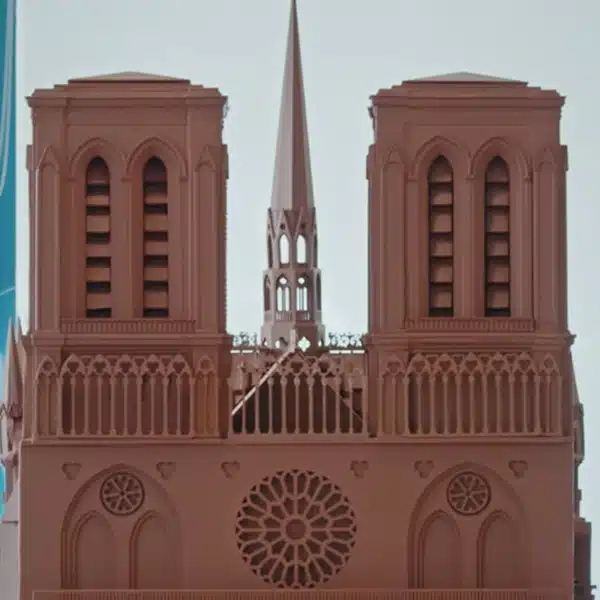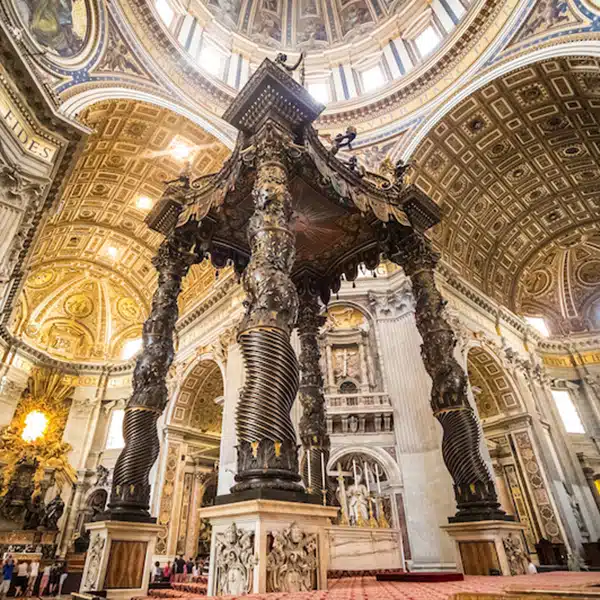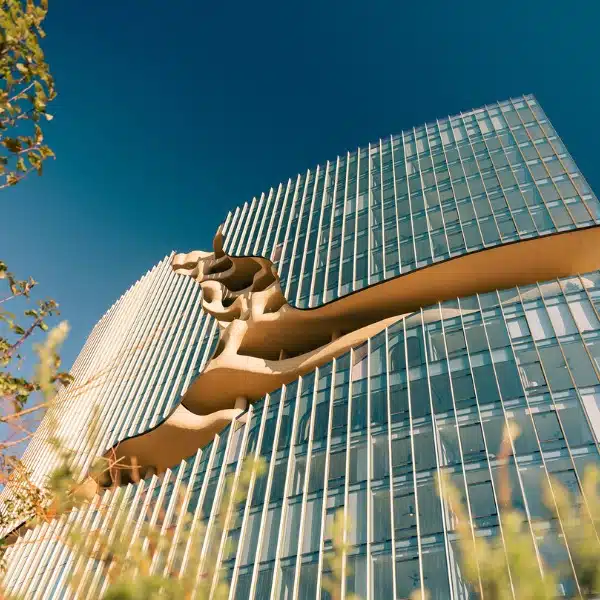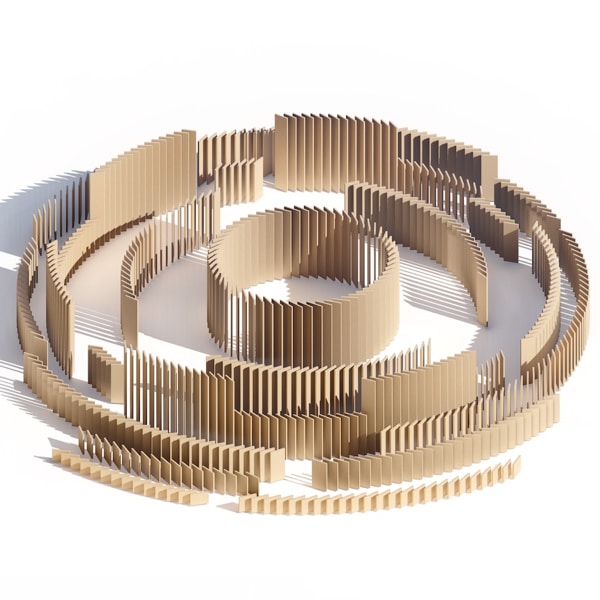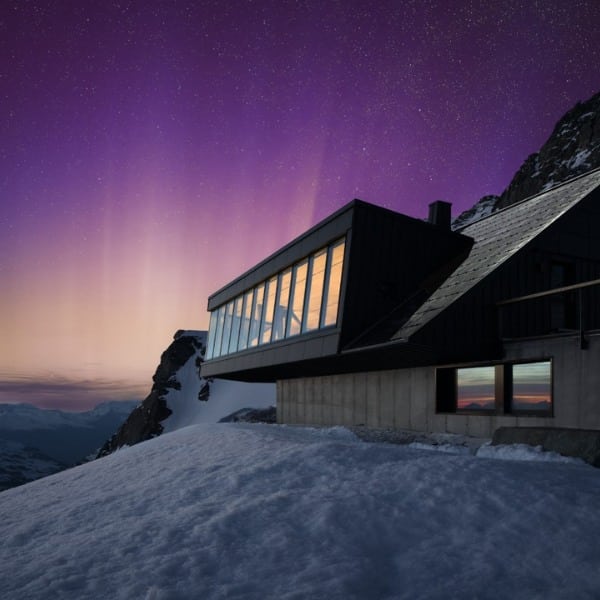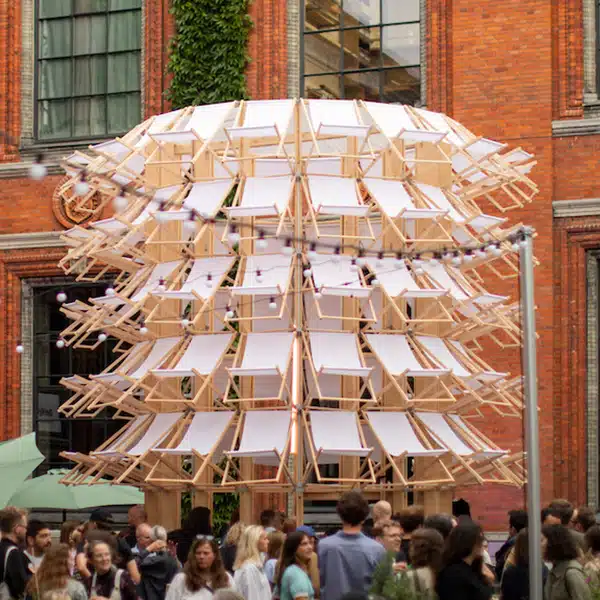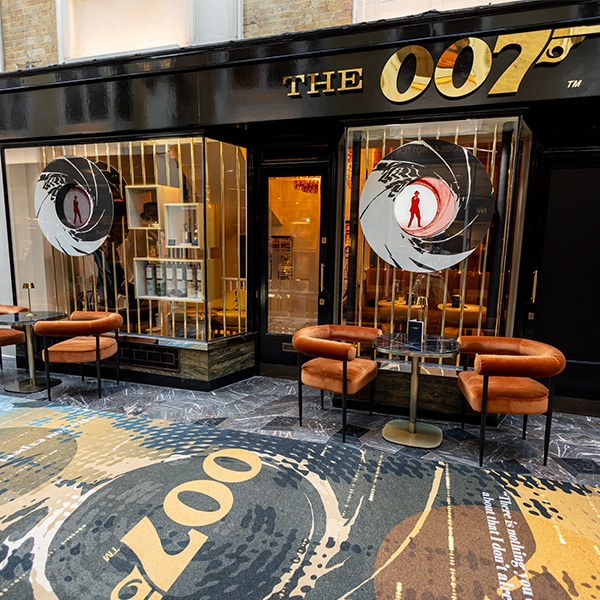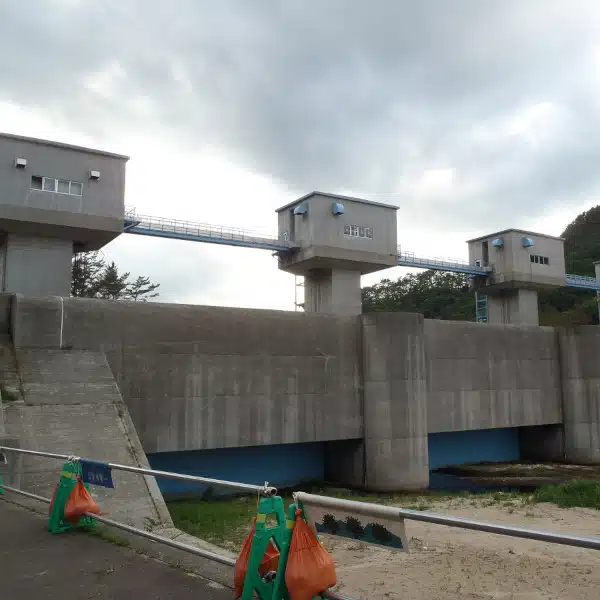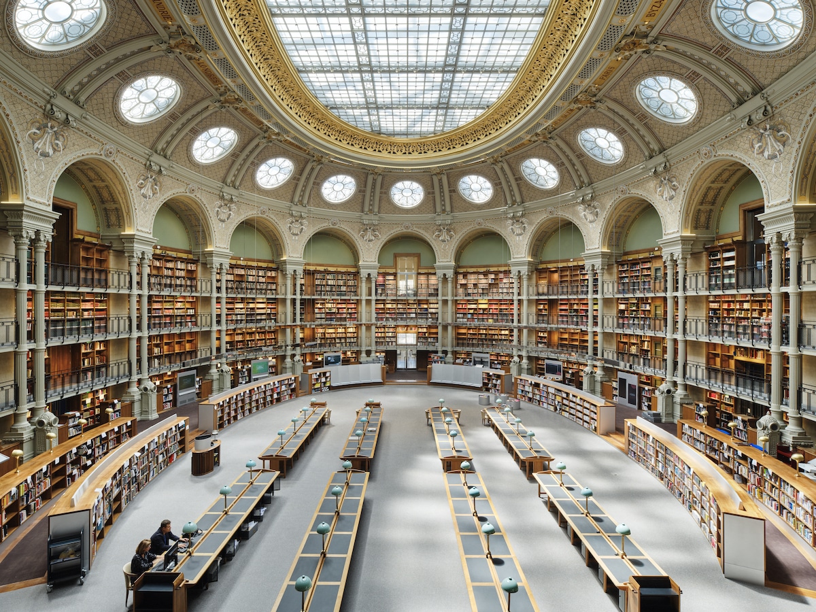
After 15 years, Bruno Gaudin Architectes has completed work on the Bibliothèque Nationale de France (BnF). The massive undertaking saw the firm touch every part of this national archive, which is spread across two sites: the Richelieu and François-Mitterrand. Tackled in two phases, the first of which was completed in 2016, the fulfillment of the project has revolutionized the library for both its employees and the public.
“After 15 years of work, we have returned a building that has been profoundly transformed to meet the contemporary challenges of welcoming the public, opening it up to the city, and sharing and exchanging with the younger generations,” shares Bruno Gaudin. “Yesterday, closed in on itself, the large, magnificent, worn, fragmented, dark, and dilapidated treasure chest has now been given a new identity, full of light.”
Perhaps the most dramatic public transformation occurred in phase one when the Oval Room was completely restored and refurbished. This iconic reading room, located on the Richelieu site, was originally designed in the late 19th century. While keeping the space tied to its historic routes, the firm updated the outdated lighting and installed multimedia seating for visitors to enjoy all aspects of the collection.
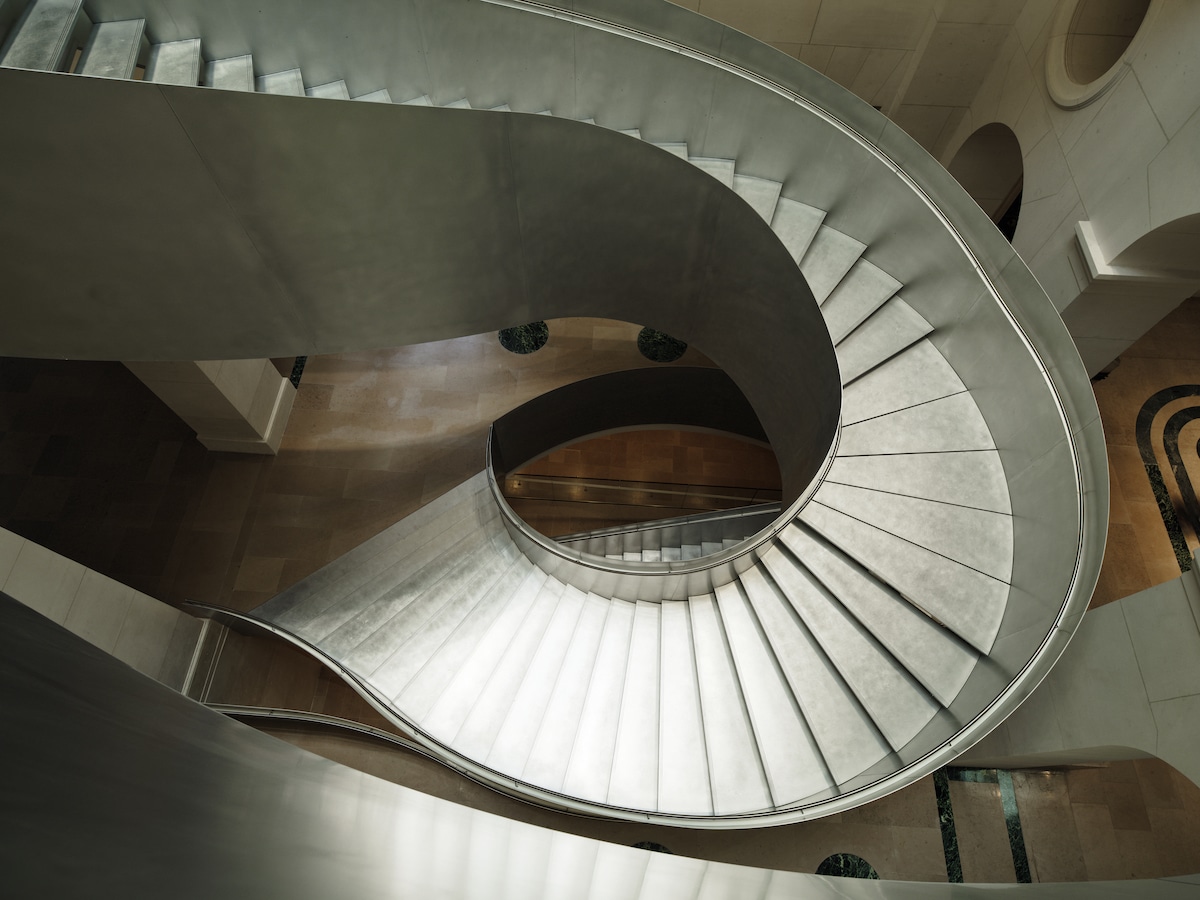
But while some spaces—like book stacks and staff areas—were completely renovated, other areas were created. This includes the Vivienne Garden, a new outdoor space located at what was once the back of three adjoining buildings. Now, an entrance to the library has been carved out, creating an opportunity to bring a modern touch to the historic space.
“While the historic mineral and closed courtyard of honor respects the tradition of the silence necessary for research, the design of this new entrance, with its planted threshold open to the city, reflects the institution’s desire to invite everyone to discover its world, both a research library and a museum presenting its treasures. Between the courtyard and the garden, the crossing hall symbolizes this link between the world of researchers and the new public.”
By blending with historic architecture and seeking out opportunities for innovation, Bruno Gaudin Architects has given a masterclass on how to thoughtfully work on such an important, monumental space.
Bruno Gaudin Architectes spent 15 years renovating France's National Library.
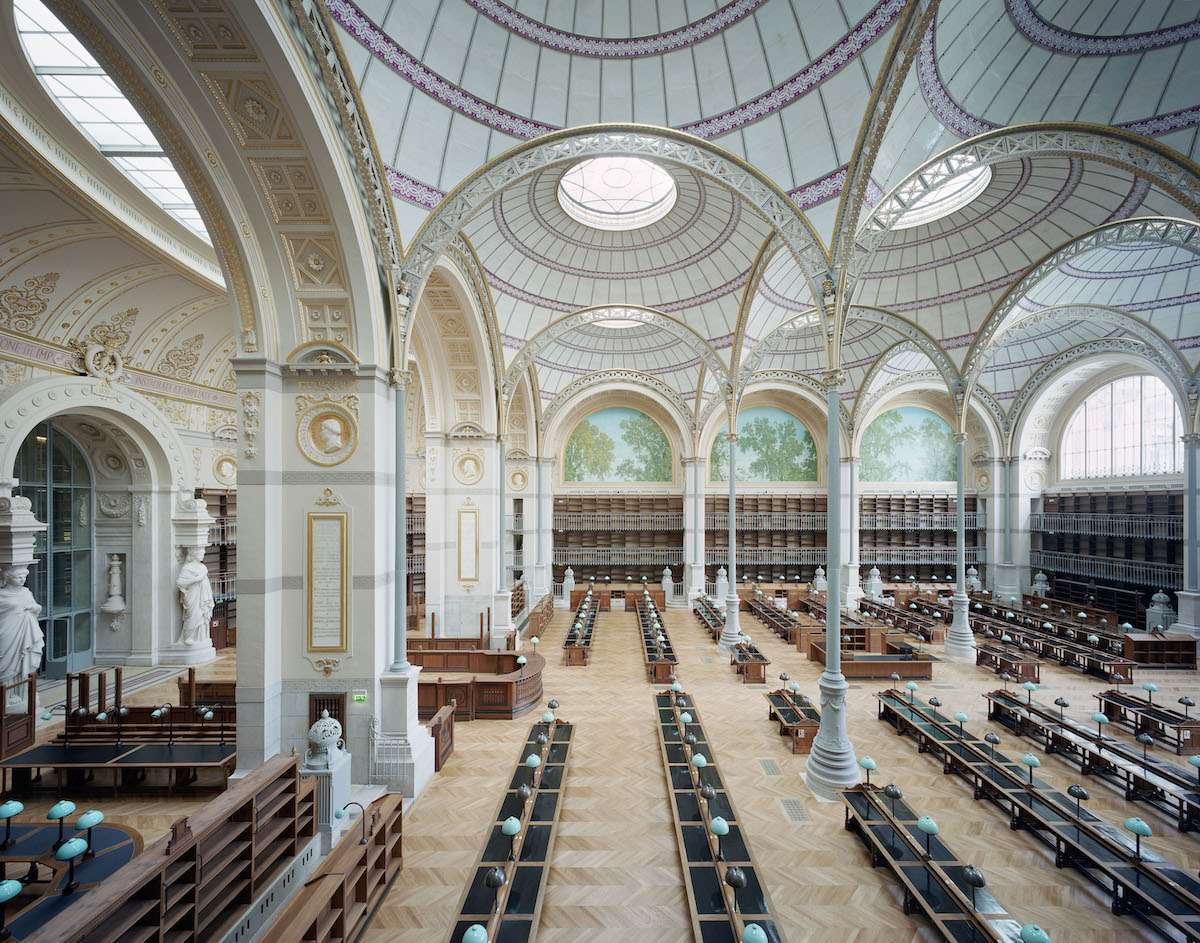
© Marchand Meffre/Atelier Bruno Gaudin Architectes
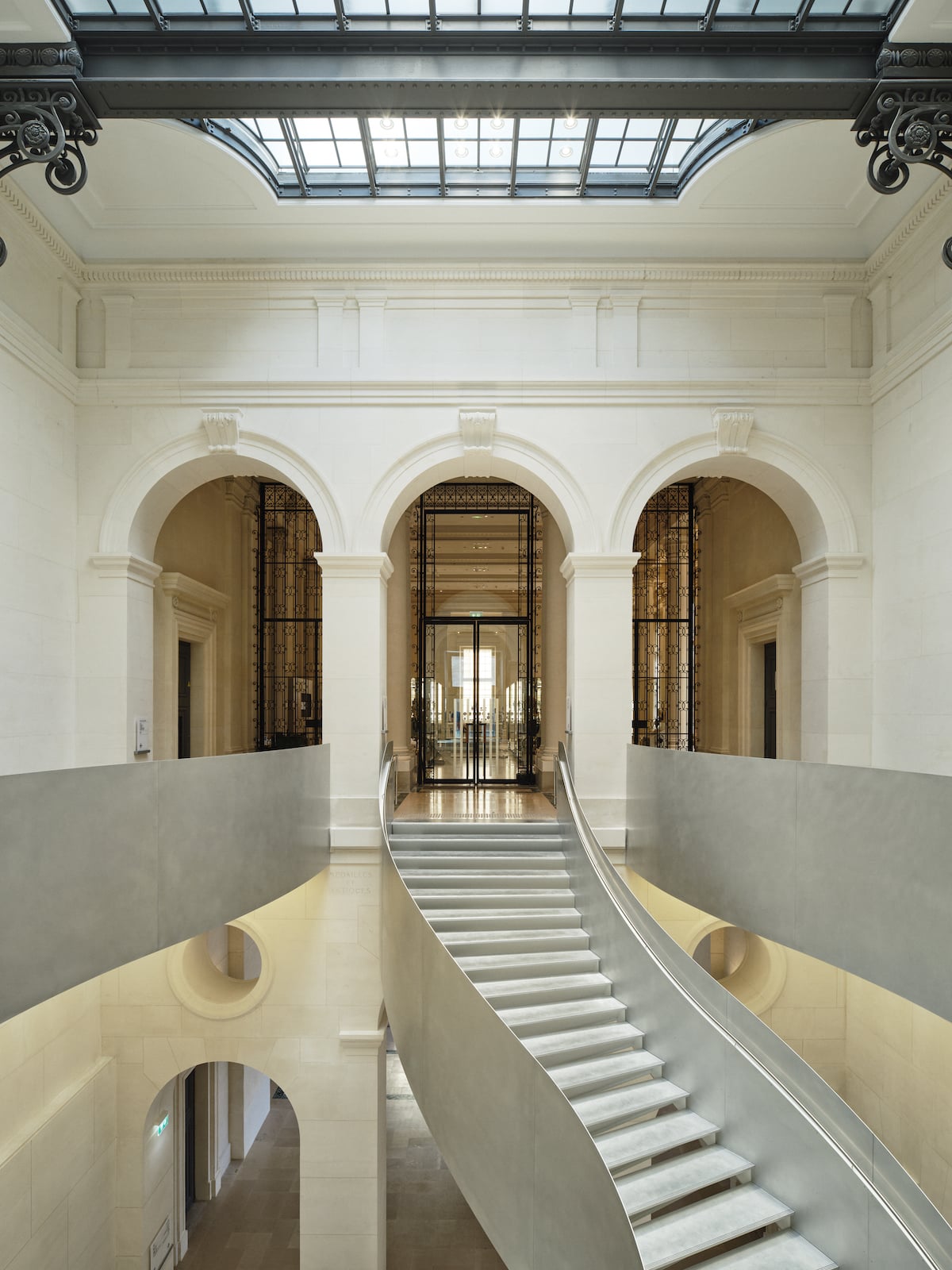
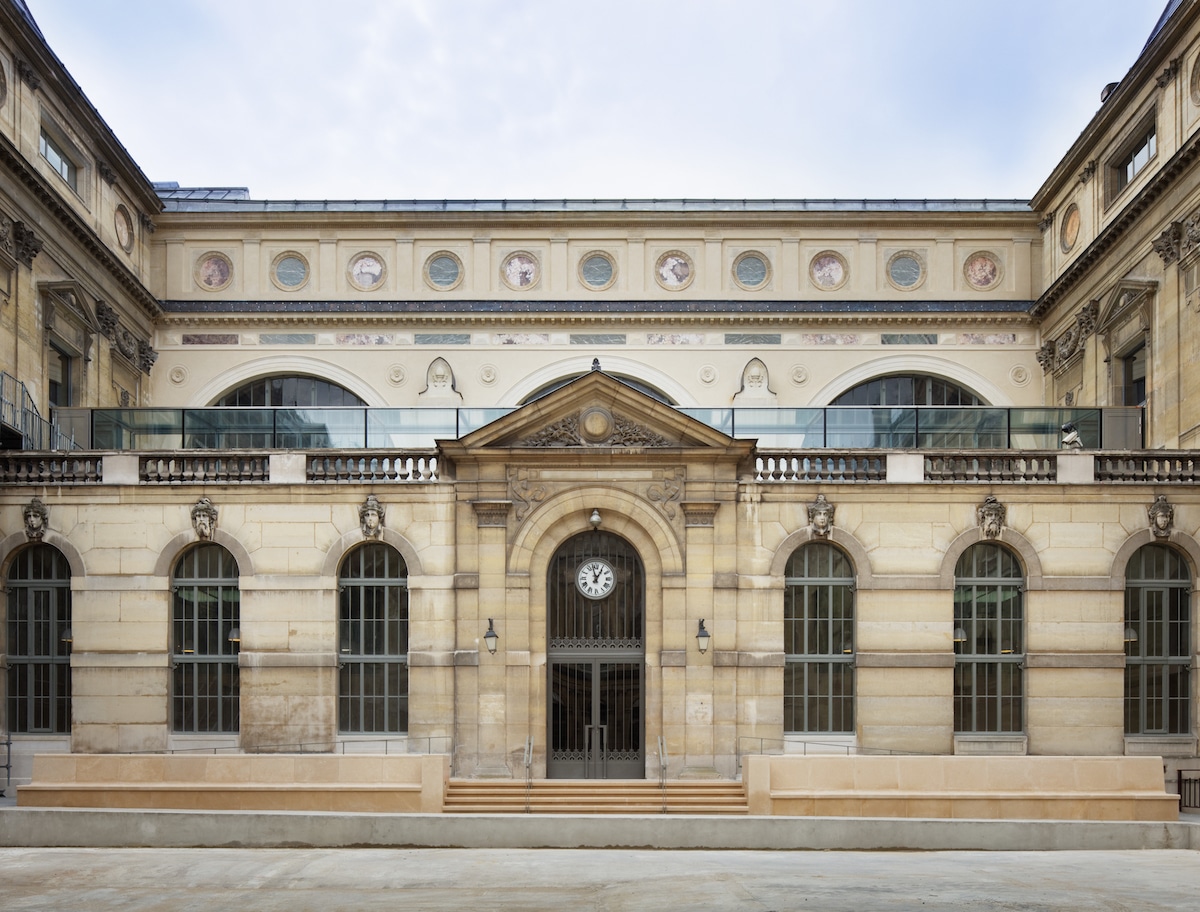
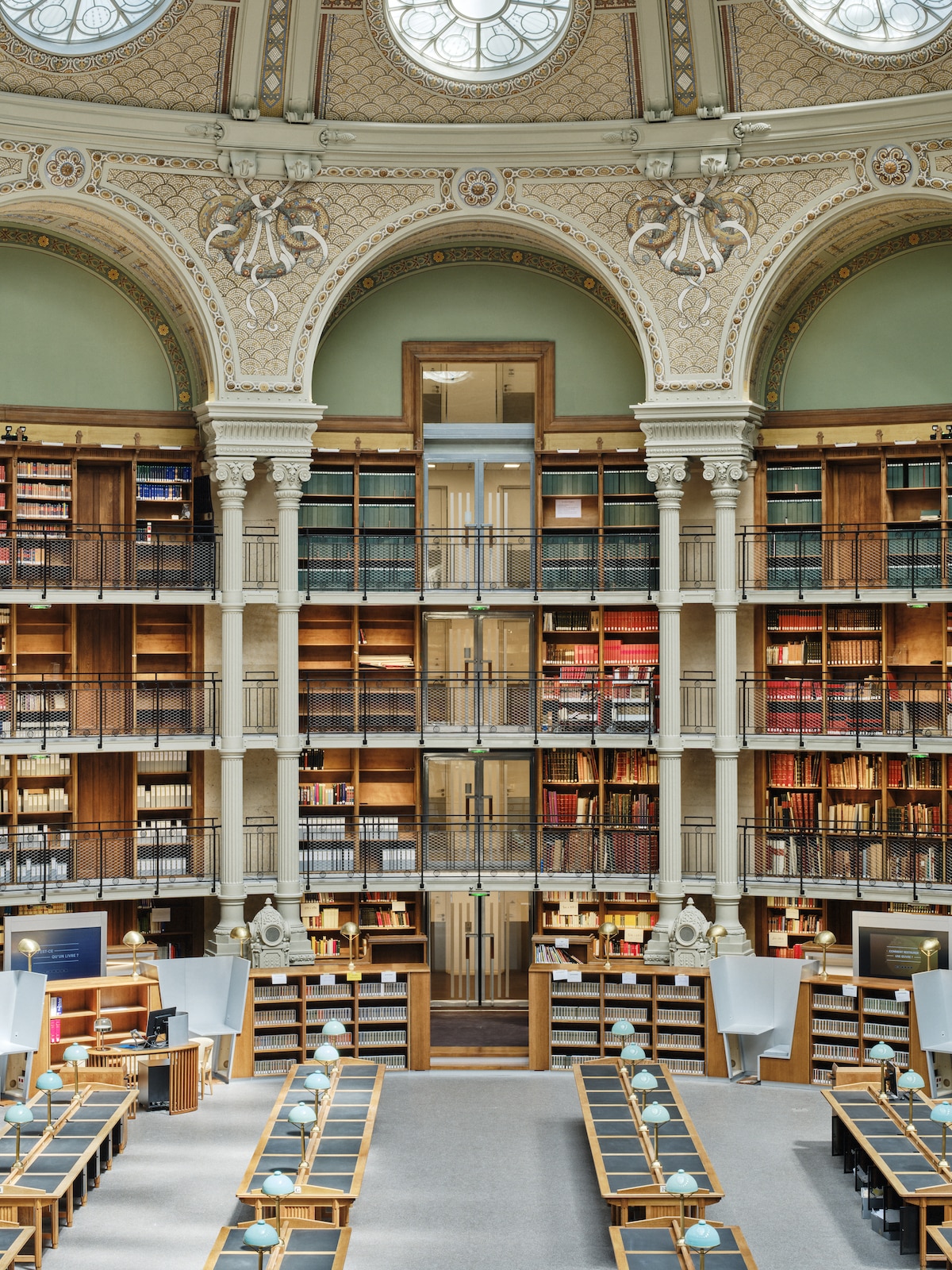
They transformed the sprawling, outdated space into a functional national archive.
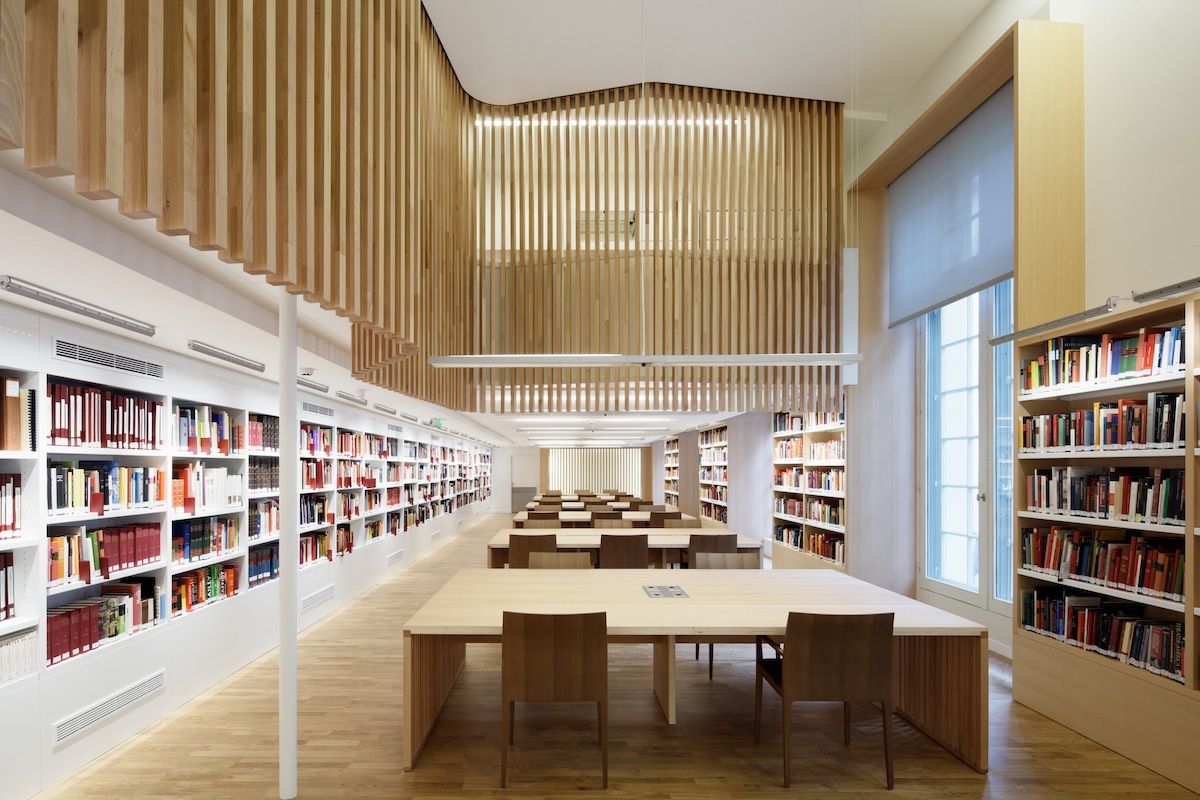
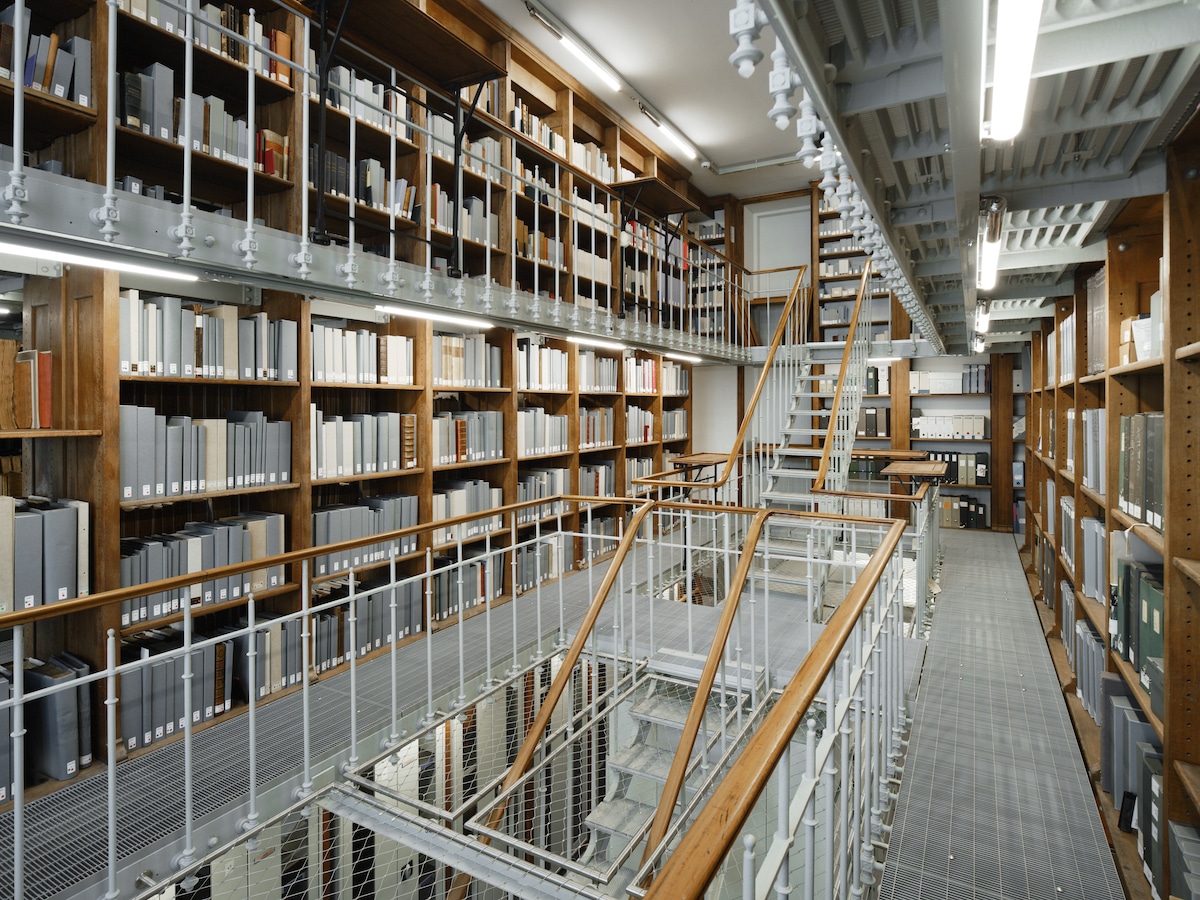
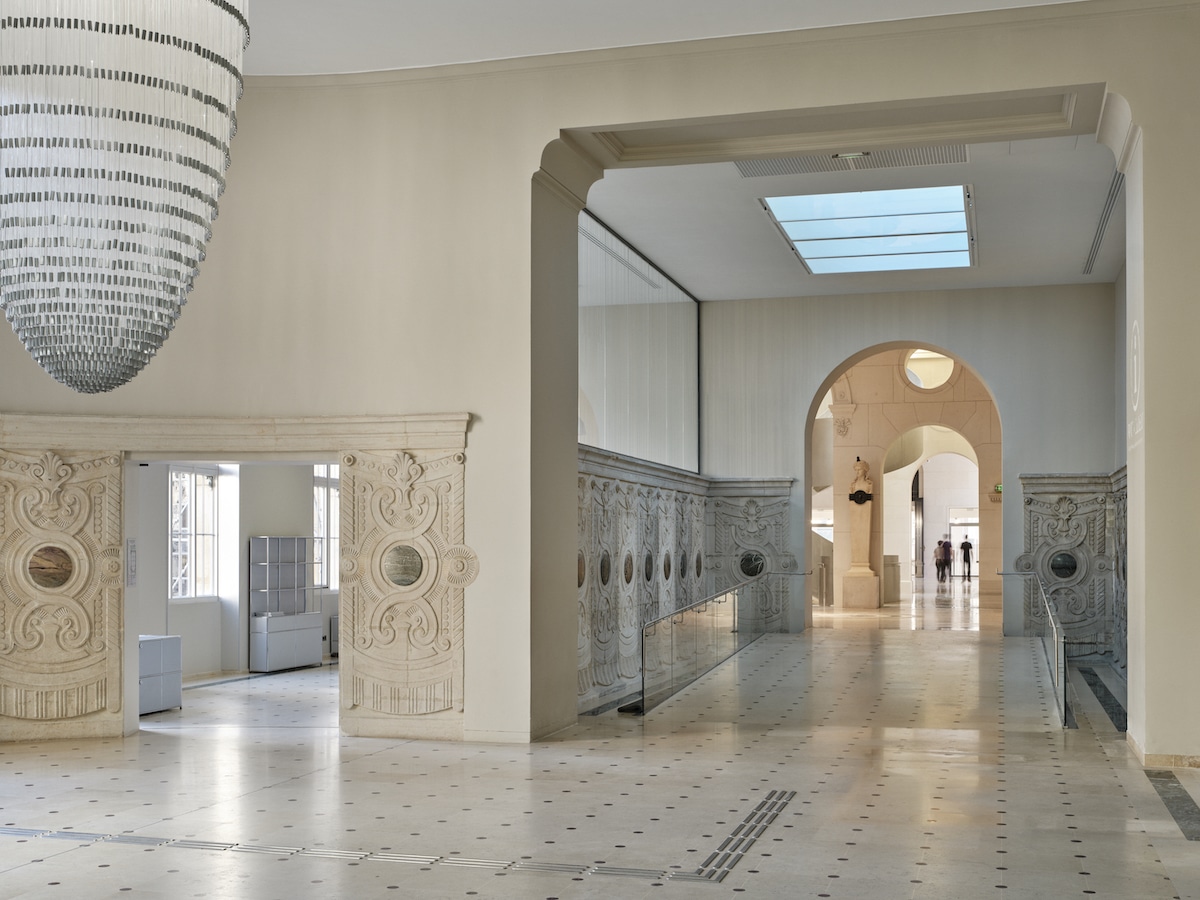
The two-phase project had a total cost of more than $256 million.

© Marchand Meffre/Atelier Bruno Gaudin Architectes
