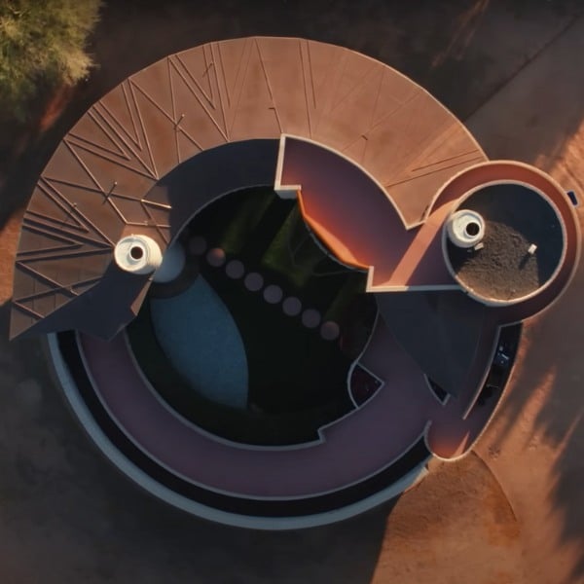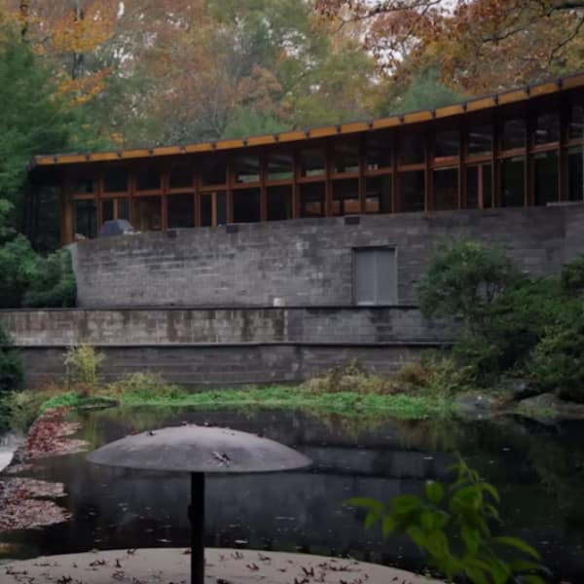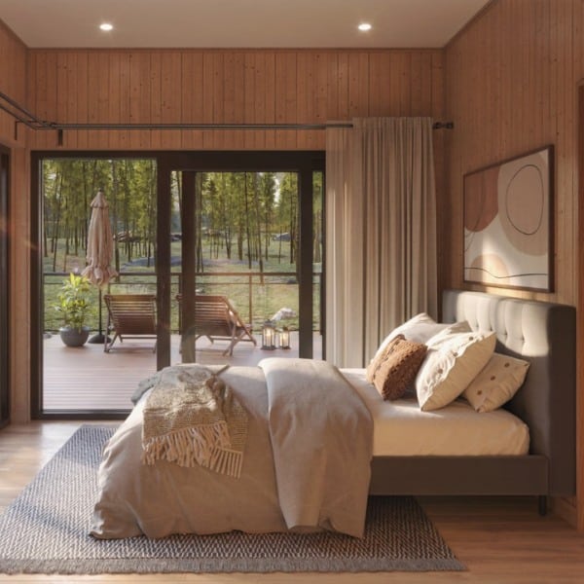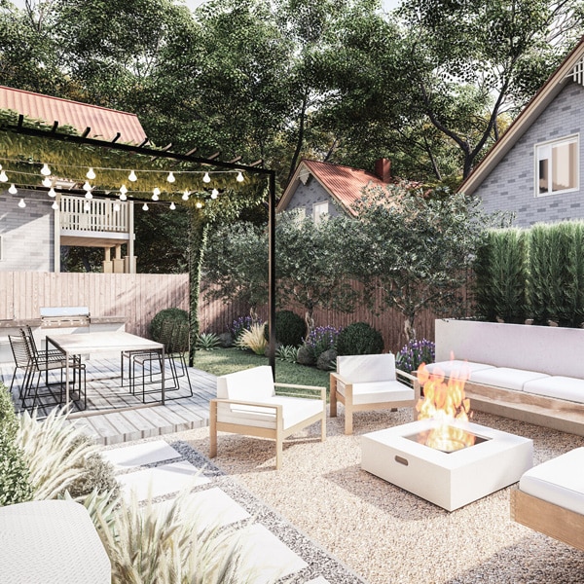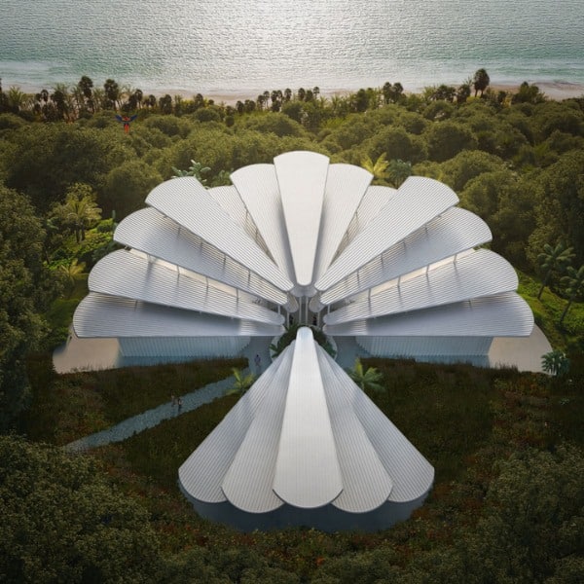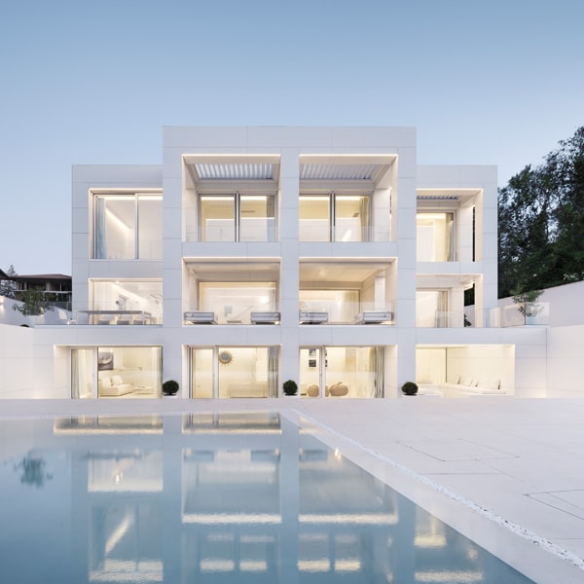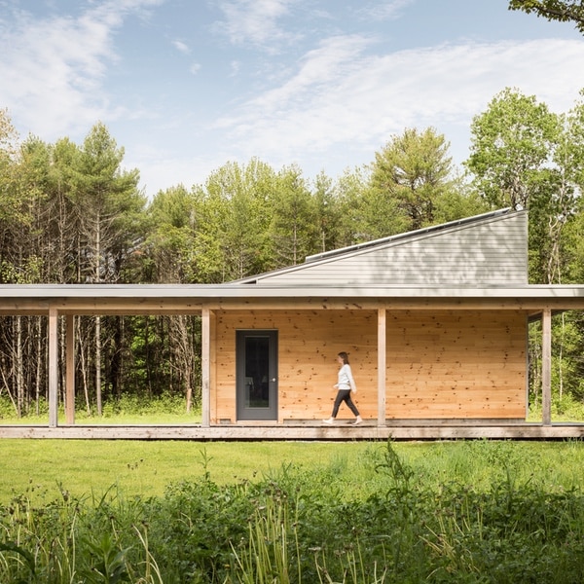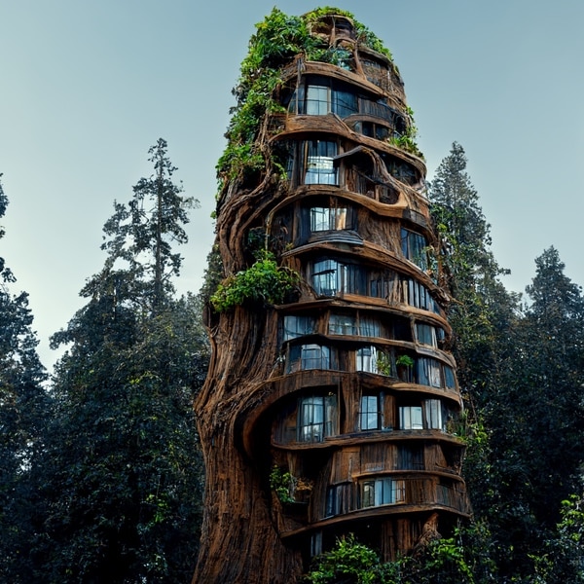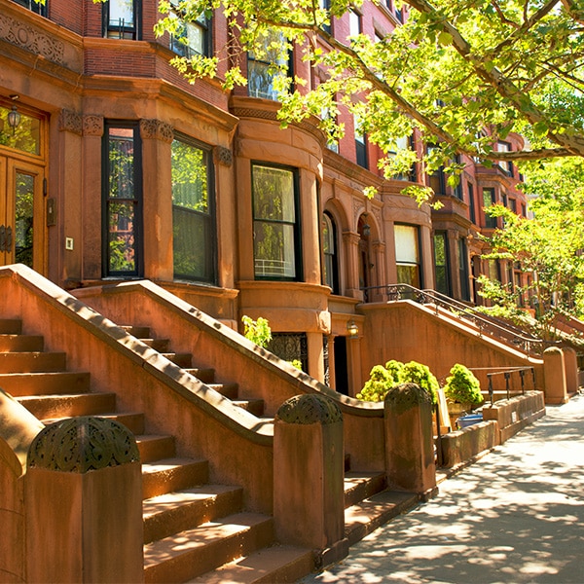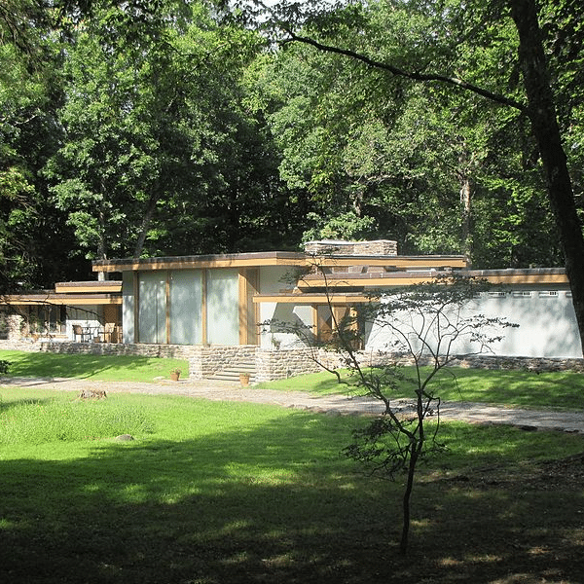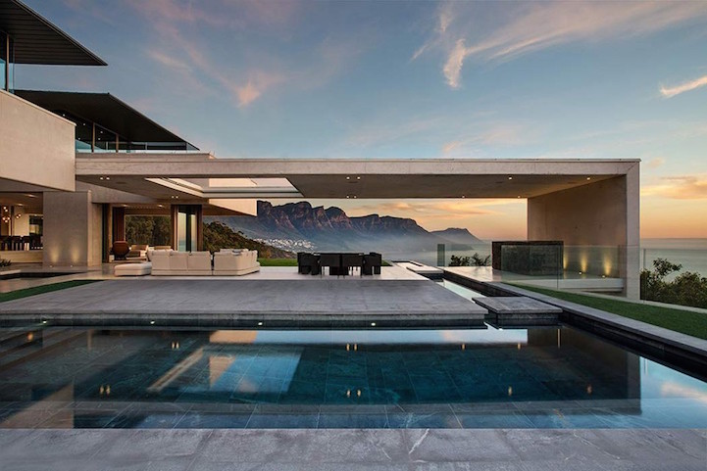
Located near the base of Lion's Head mountain in Cape Town sits the OVD 919 house. It's a massive 10,000 square foot estate designed by the renowned architecture firm SAOTA. Despite its large size, the focus of the copper-roofed home is not only the structure itself, but the gorgeous sky and sea that surround it. SAOTA built it to honor the idyllic South African landscape.
The open and airy house is composed of concrete, glass and steel, and it faces the steep incline of the mountain. There are two storeys, and the top of the building features private living spaces for the home's dwellers. Bedrooms and a few family rooms are stretched across this level. The window-filled first floor includes kitchen, dining, and living rooms, plus an outdoor terrace with a large pool.
At times, it's hard to tell where the outdoors ends and the indoors begins, but this illusion was intentional. “Throughout this [first] level boundaries are blurred and there's a wonderful continuity between internal and external living – it's a house for all seasons and plays off the mood of the climate and surrounding landscape,” explains Tamaryn Fourie, senior associate and project team member of SAOTA. An incredible amount of light permeates the space, and it offers striking views of nature at every turn.
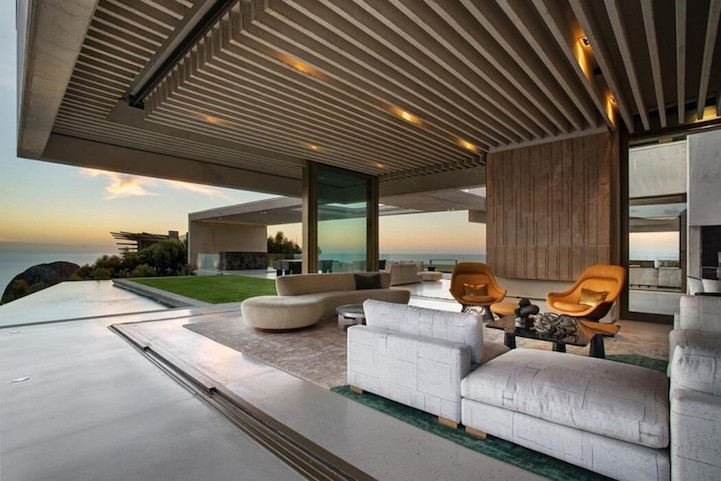
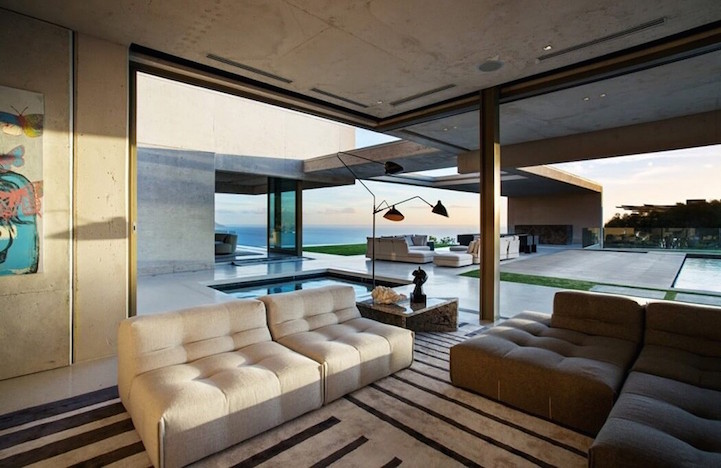
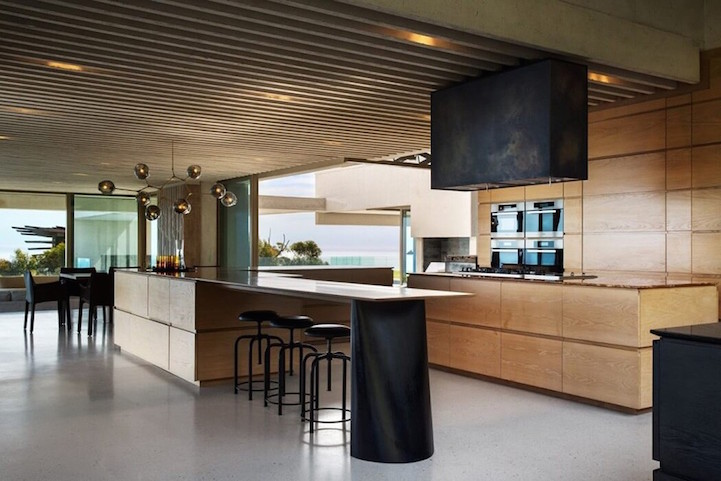

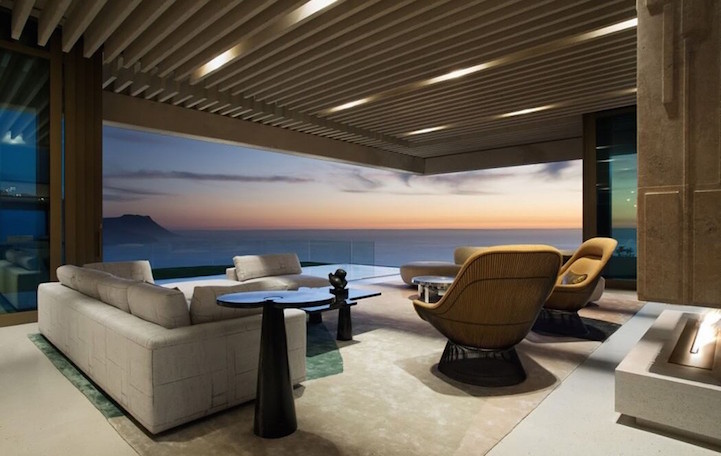
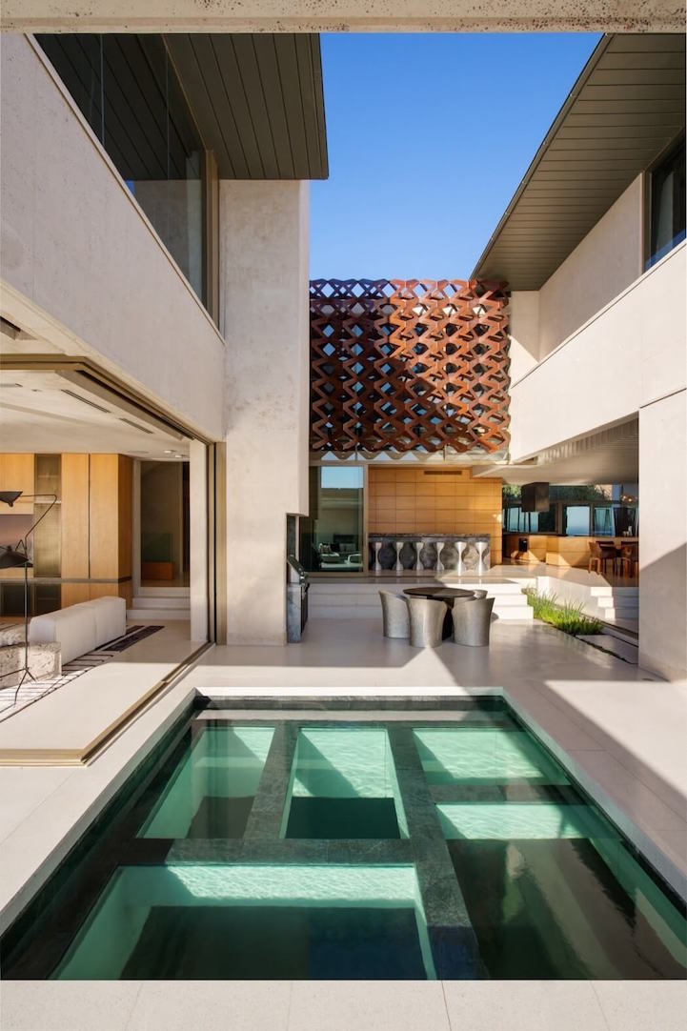
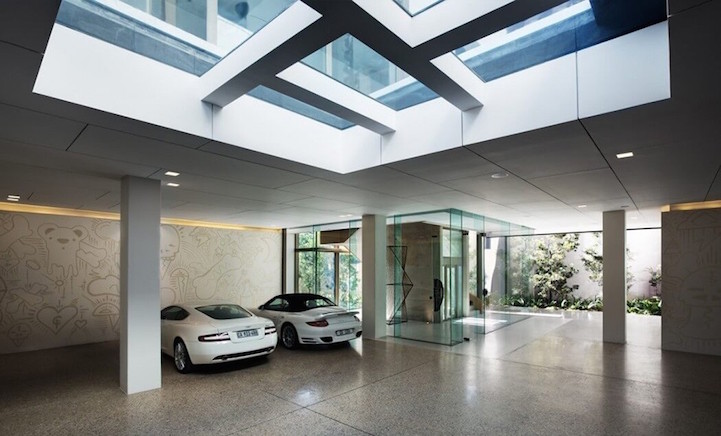
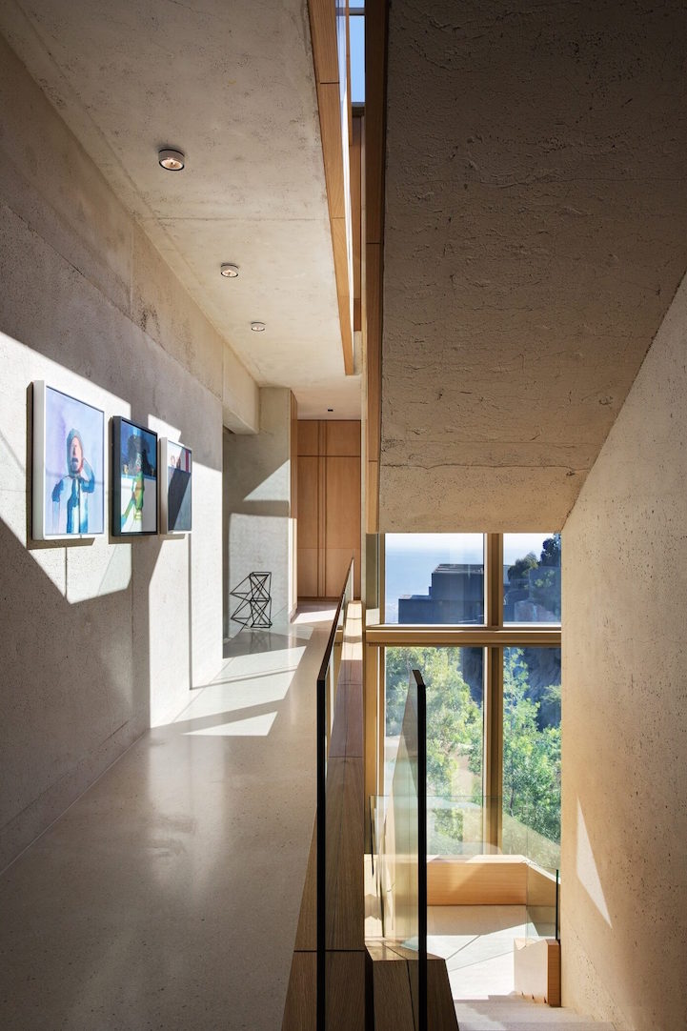
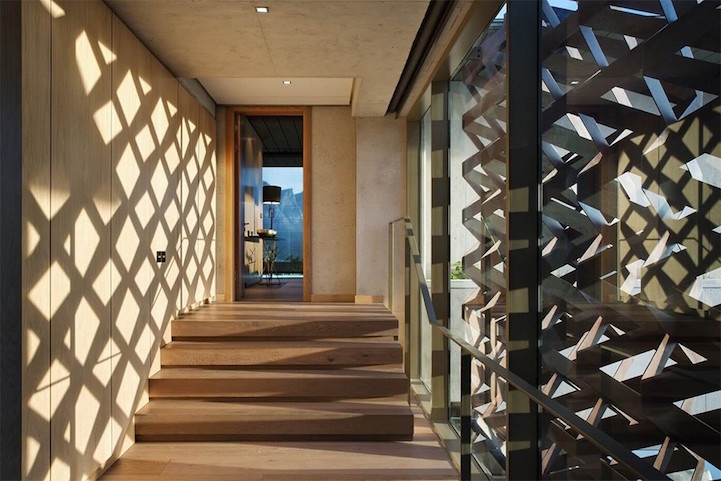
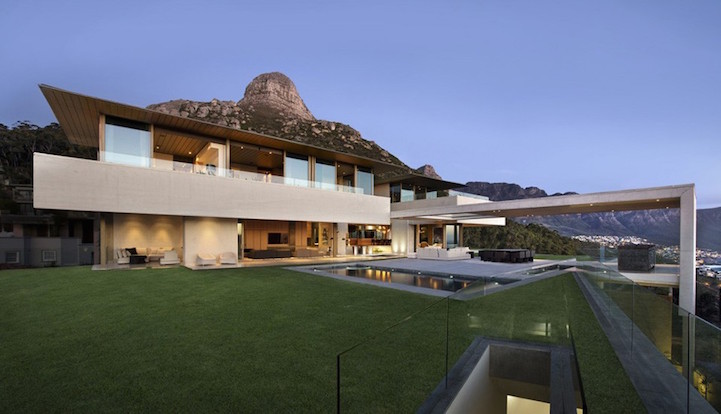
SAOTA website
via [Home Adore and The Coolist]











































































