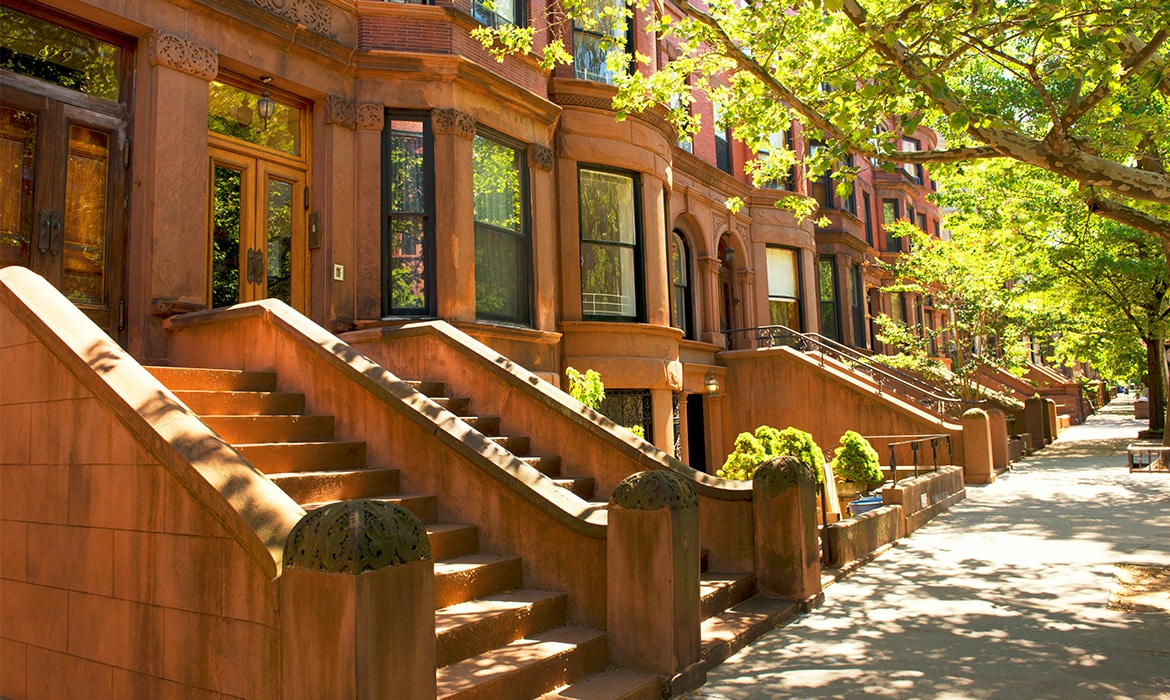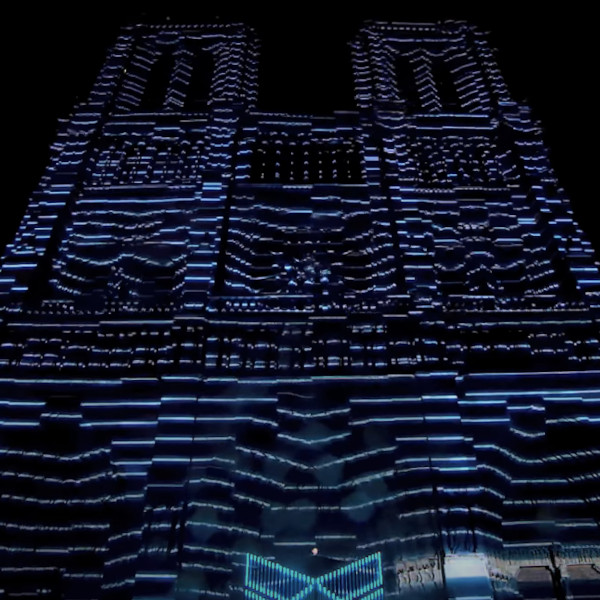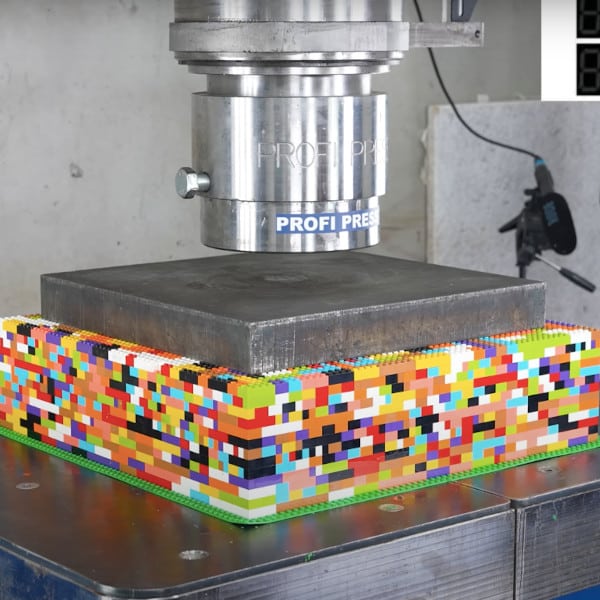
Photo: katy89/Depositphotos
This post may contain affiliate links. If you make a purchase, My Modern Met may earn an affiliate commission. Please read our disclosure for more info.
We don’t always consider the reasoning behind architectural elements when passing by a building or structure. City skylines and monuments can be reduced to normal because of their well-established iconography—Chicago has Willis Tower, Tokyo is known for neon-lit streets, San Francisco’s Painted Ladies are emblematic of the hilly city. New York City’s iconic skyline and aerial map have become synonymous with the most populous city in the nation, but many may not know its origins. In a new video from Architectural Digest, architect and NYC native Michael Wyetzner breaks down five of the Big Apple’s most common apartment styles—brownstone, railroad, Classic Six, loft, and studio—and how they’re embedded in the city’s rich history.
First he describes brownstones, which were the popular choice for developers in the mid-19th century. Made of a type of sandstone, they’re found everywhere in the city, often alongside a few duplicates. The architect explains that this building type’s iconic stoop leading up to a raised first level, known as the parlor floor, was designed to avoid horse manure that once filled NYC’s streets. He also breaks down how blocks were divided to accommodate these developments and why you can typically see large trash piles in the streets.
Wyetzner goes on to define railroad apartments, named after railroad cars. Immortalized by Jacob A. Riis’ How the Other Half Lives, these apartments were built for lower income immigrants and were often inhabited by several families. Next, quite opposite to the railroad style is the roomier Classic Six apartment layout. Its six-room layout was designed after the invention of the elevator and provided space for a maid, but not for storage. Loft style apartments, the architect explains, are wide open spaces with large windows. Born in Soho, these apartments were a solution to abandoned manufacturing buildings. Lastly, the ironic history behind studio apartments are explored. While the term is now used for one-room apartments, Wyetzner shares that the term originated as a way to describe lavish, large apartments owned by the wealthy for the production of art.
Watch the video below to learn more about the Big Apple’s most iconic apartment layouts.
In a new video from Architectural Digest, architect and NYC native Michael Wyetzner breaks down some of NYC's five most common apartment layouts and how they’re embedded in the city’s rich history.
Architectural Digest: Website | Youtube
Michael Wyetzner: Website
h/t: [Open Culture]
Related Articles:
Stroll Through the Fascinating Design History of NYC’s Iconic Central Park
22 Enlightening Facts About the Statue of Liberty
All Aboard for the History of the Grand Central Terminal, an Iconic NYC Landmark
Mid-Century Modern Homes That Shaped the Future of Architecture Design






















































































