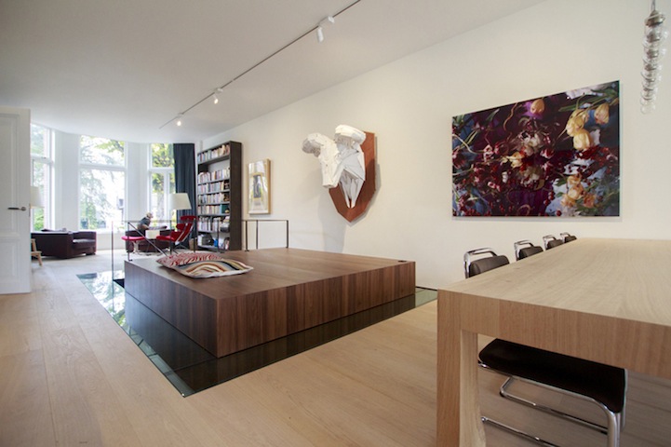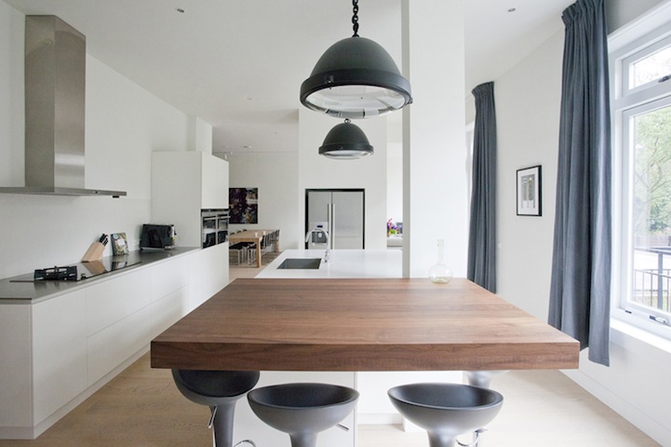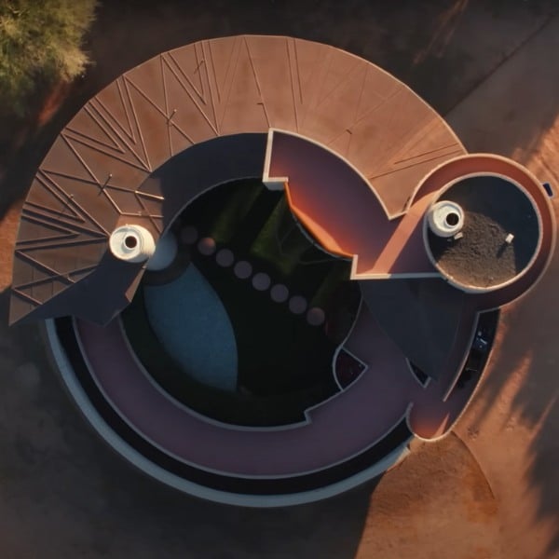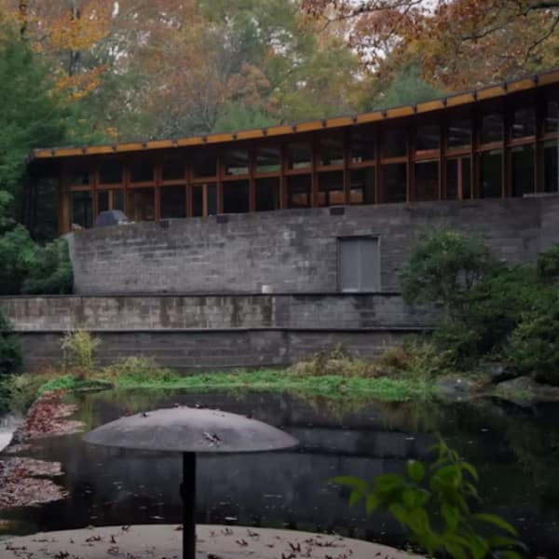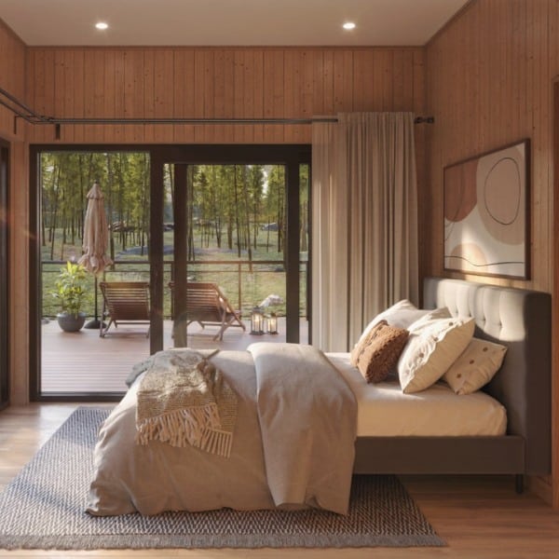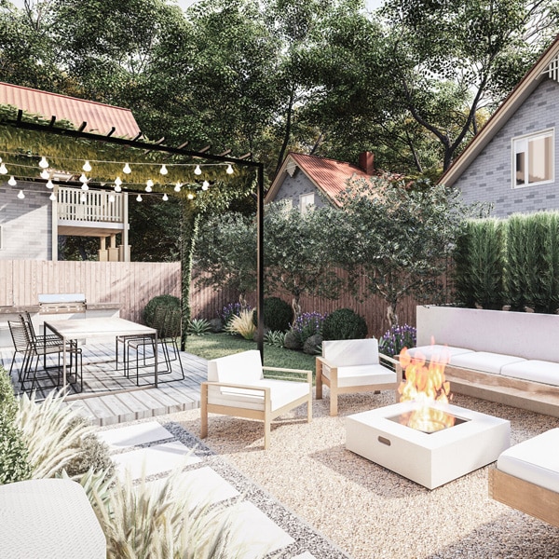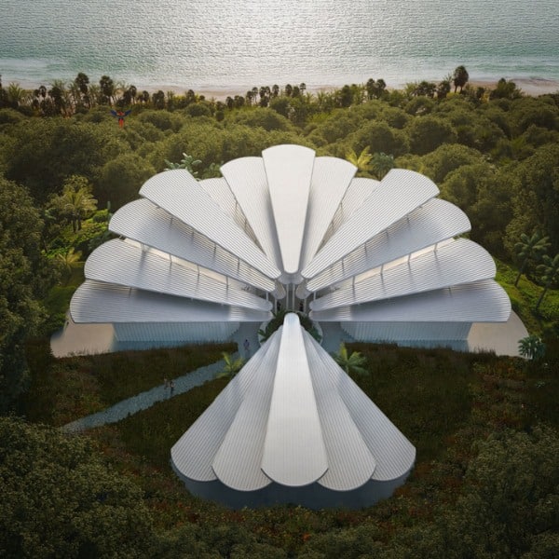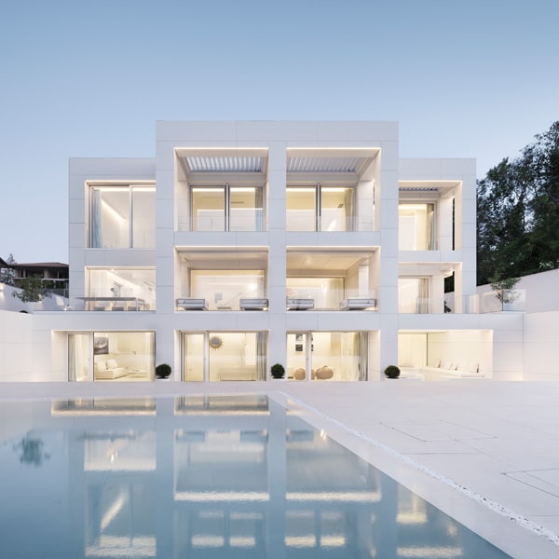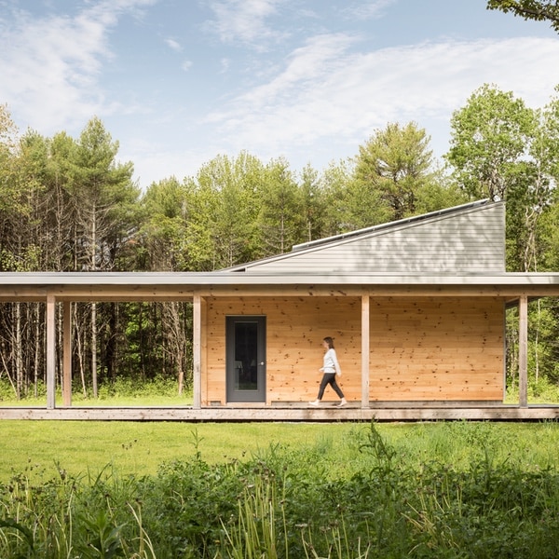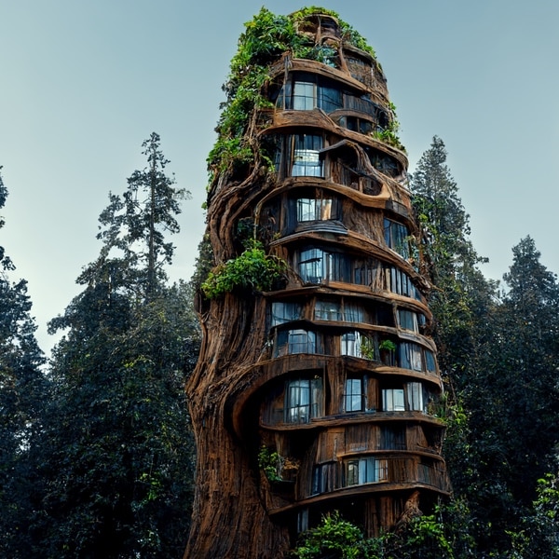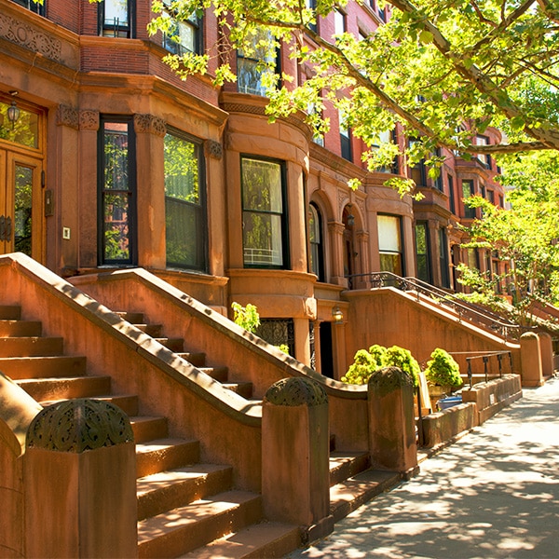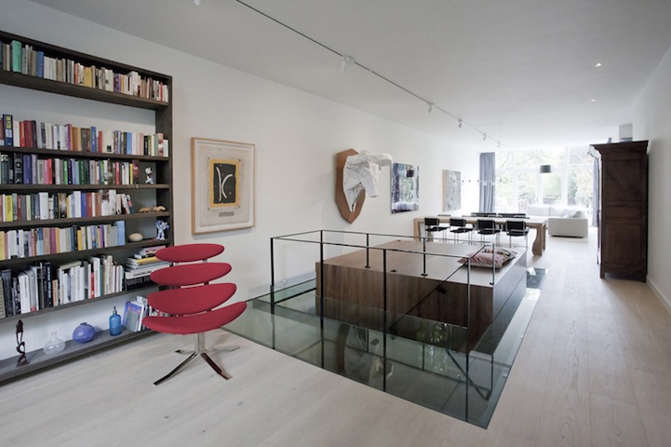
Rotterdam-based studio Pea Architecture recently completed the transformation of the former Kralings Museum at the Hoflaan into a luxury apartment building called Casa K. The space features a shared entryway, an elevator, and three spacious apartments designed with a contemporary, open layout and bright sunlight streaming throughout.
Architect Gabriel Pea's main challenge was to create a sleek, modern design while remaining within the city's preservation requirements. The main focus of the architectural concept is a walnut wooden cube that extends from the ground level through the top floor. Surrounded by open glass, the staircase structure allows light to stream down into the lower levels that open out onto a backyard garden.
All of the lighting, materials, and color choices were part of the collaborative design between architect and client. The fresh white walls throughout sit in direct contrast with the central walnut cube, the steel railing, the black appliances and lighting fixtures, the aluminum kitchen cabinets, and the dark stained wood bookshelves. The final result is a spectacular conversion of museum into functioning, livable luxury.

