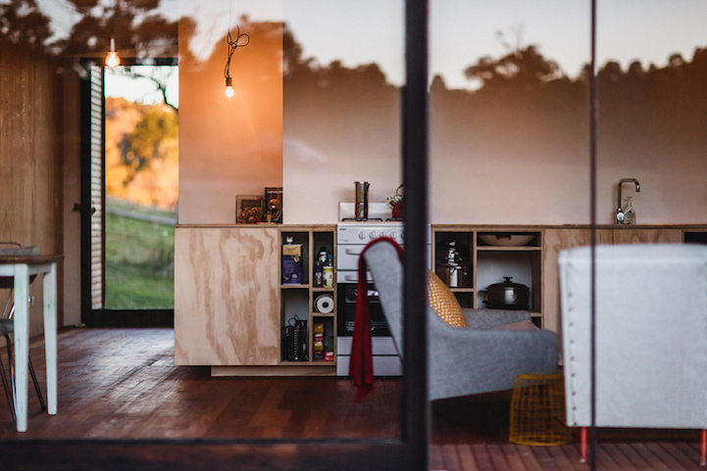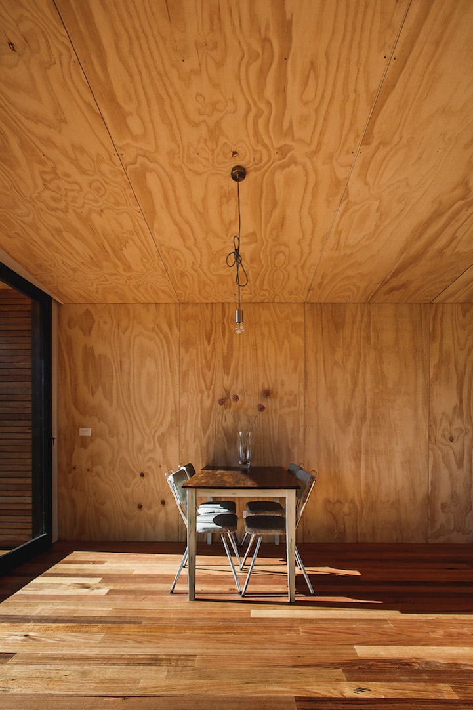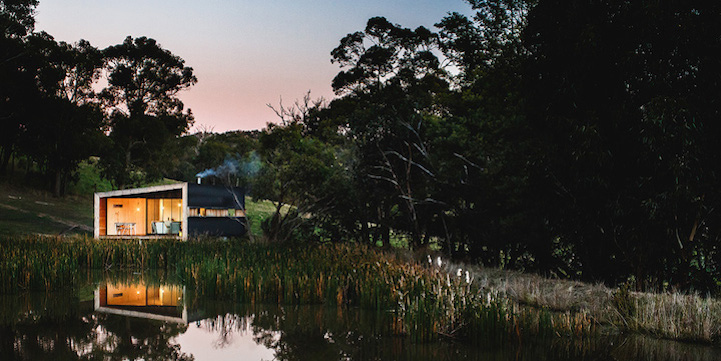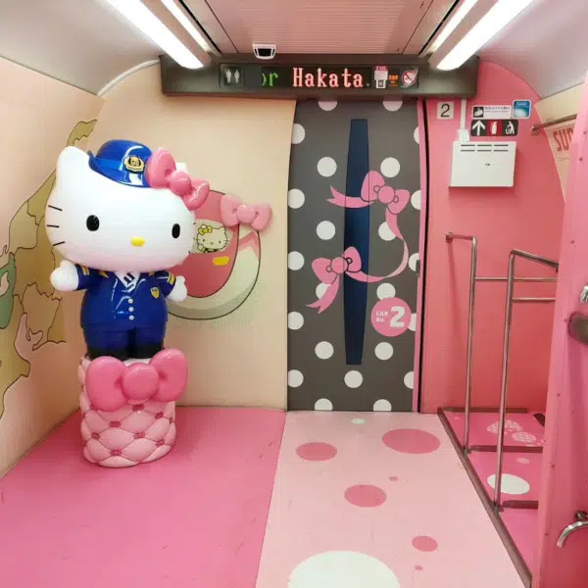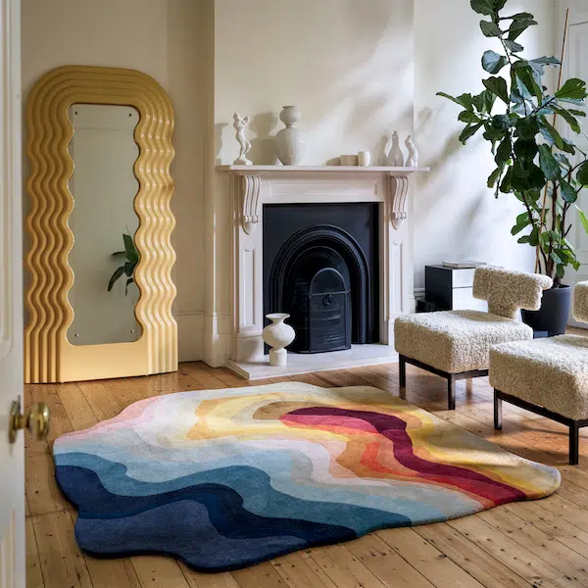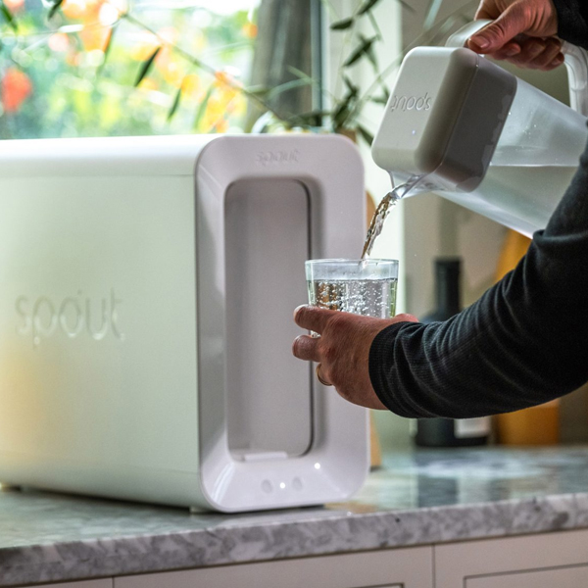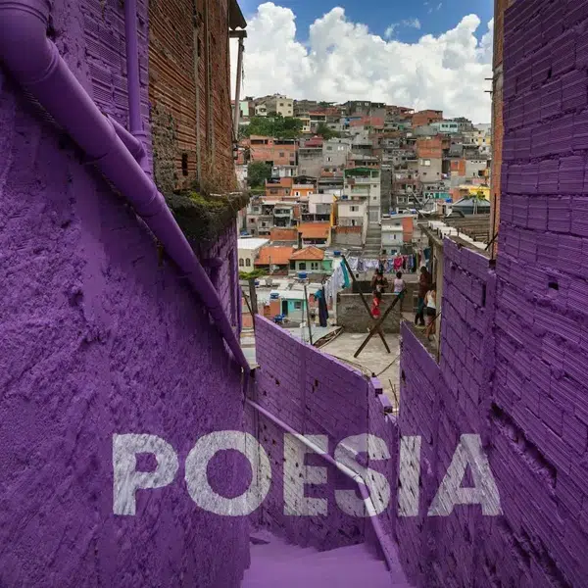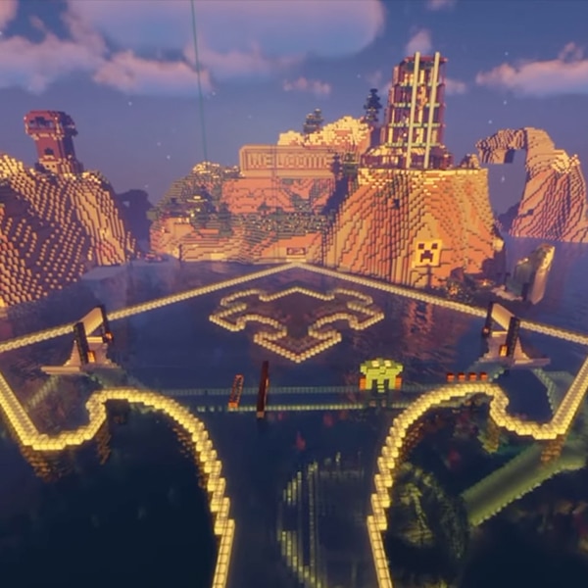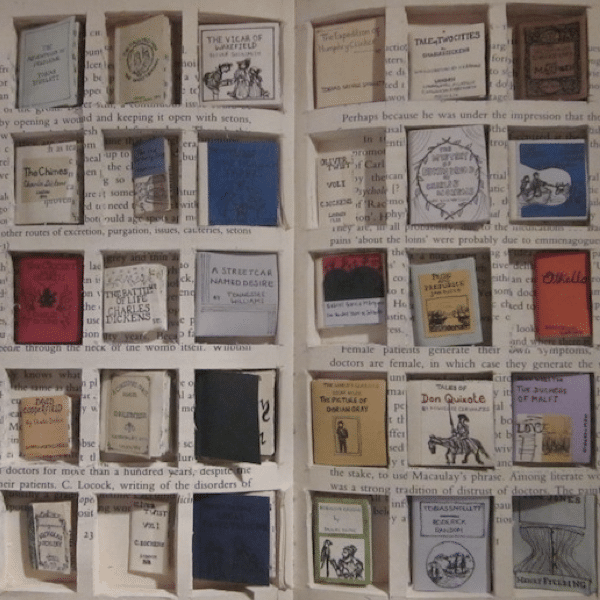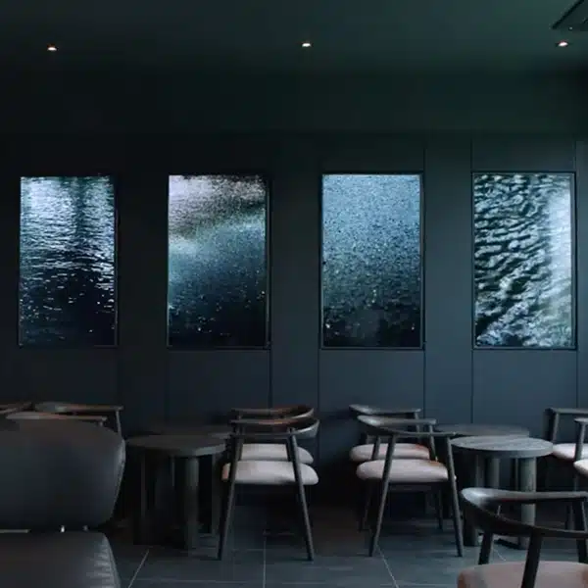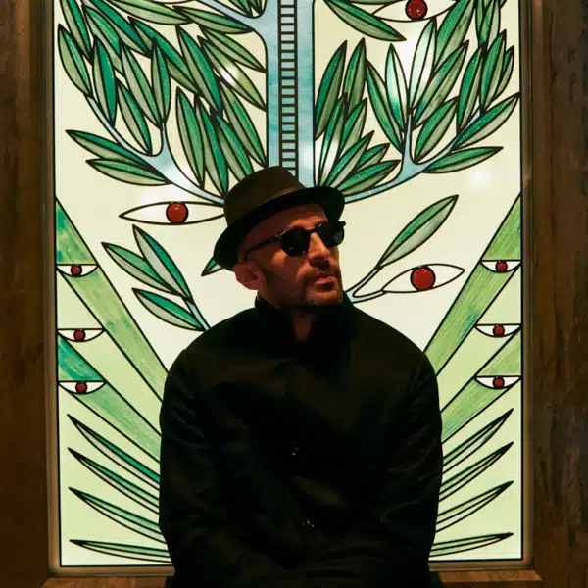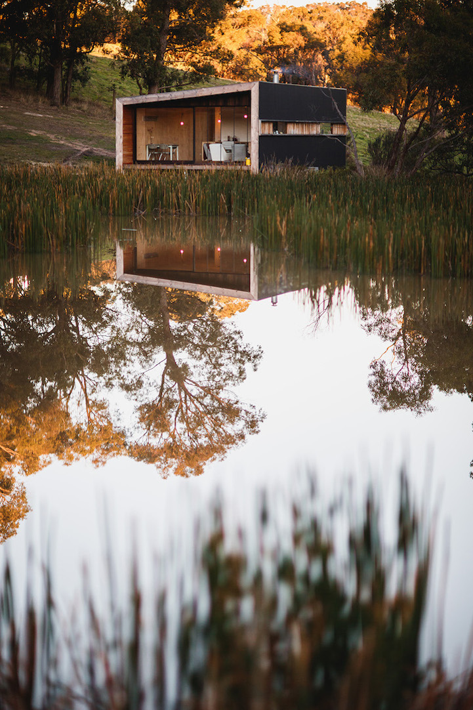 Repurposing a building and enhancing its intended use often yields beautiful results. The Pump House sits on a farmland property in rural Victoria, Australia, and was originally just a storage shed for its owners. Branch Studio Architects, a local firm, transformed the once-innocuous structure into a modern lakeside retreat.
Repurposing a building and enhancing its intended use often yields beautiful results. The Pump House sits on a farmland property in rural Victoria, Australia, and was originally just a storage shed for its owners. Branch Studio Architects, a local firm, transformed the once-innocuous structure into a modern lakeside retreat.
From afar, the exterior looks like a black box with dark panels of corrugated iron on either side of the completely-glazed front and rear walls. These floor-to-ceiling windows allow natural light to fill the living space and offer incredible views of the lush countryside that surrounds it. The timber-lined interior features an open-plan living room with a wood-burning stove in the kitchen.
The Pump House is a self-sustainable building. In addition to the stove, it utilizes tanks to collect and recycle rainwater, and solar panels to power the house. This makes it possible for residents to go “off the grid” and appreciate all that nature has to offer while still enjoying some modern conveniences.





